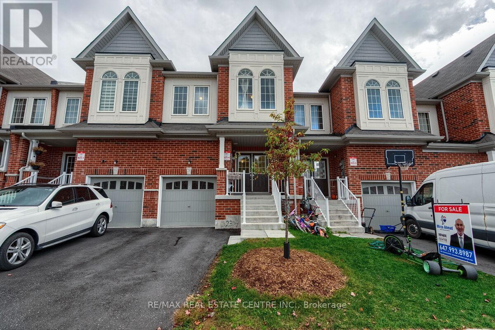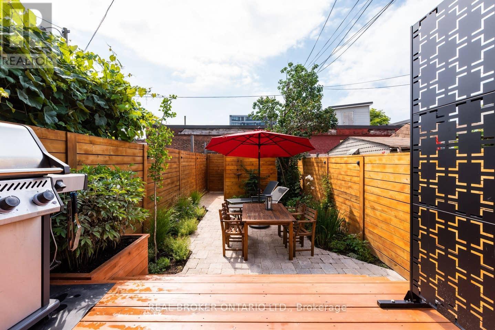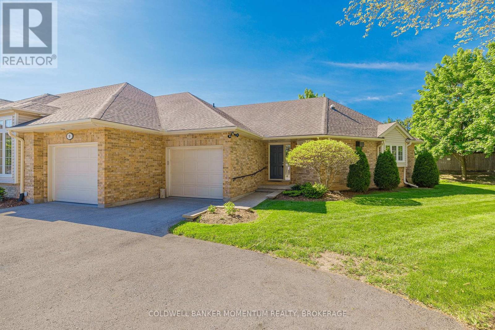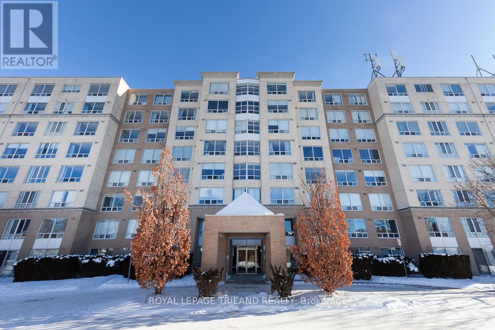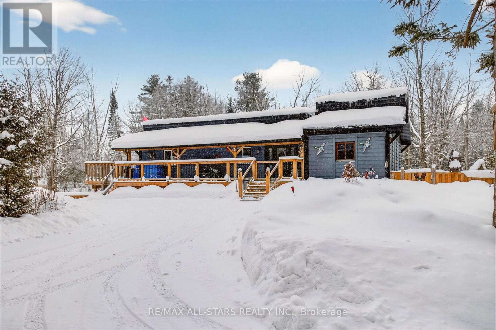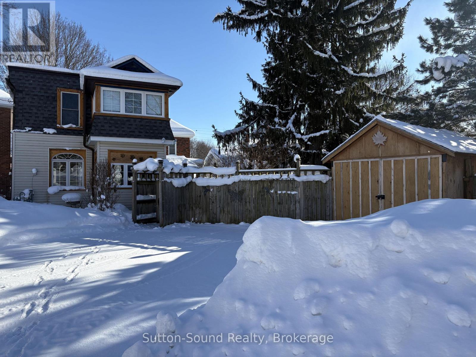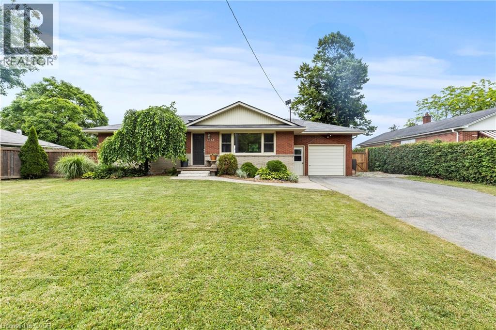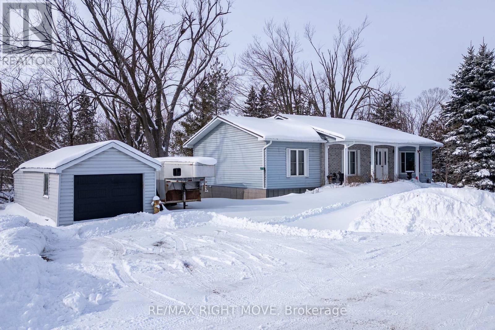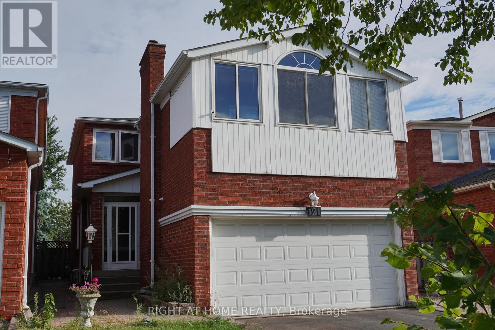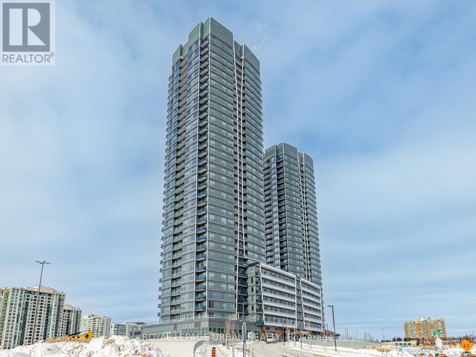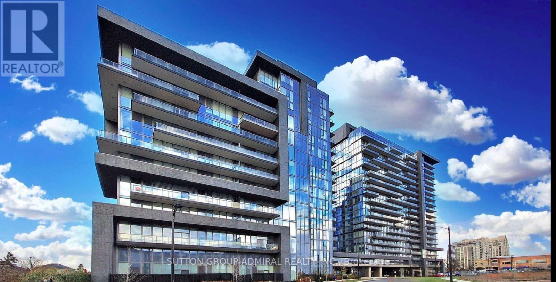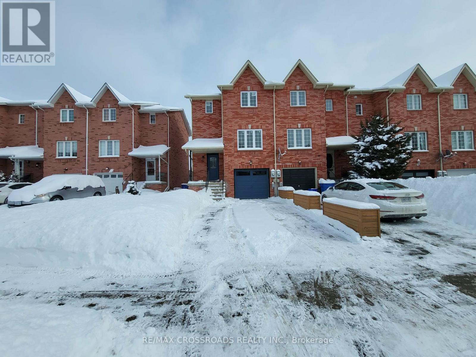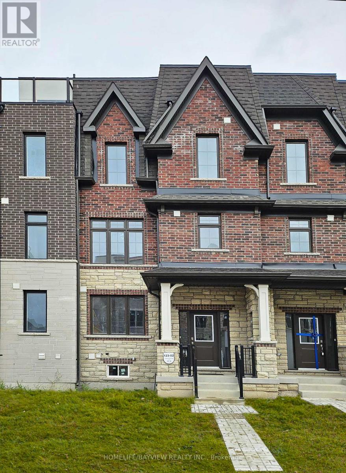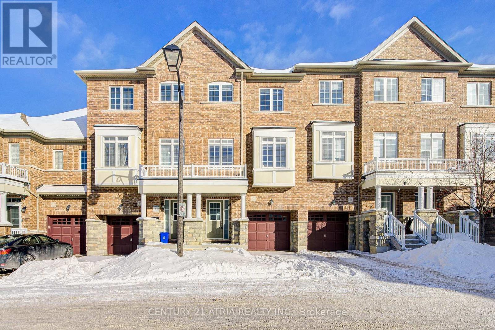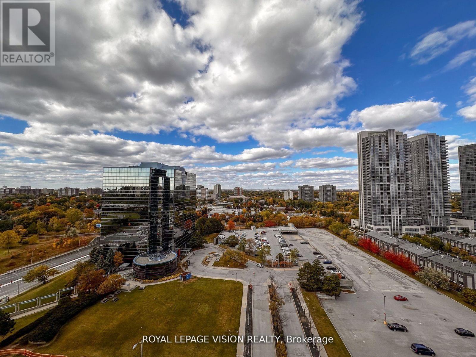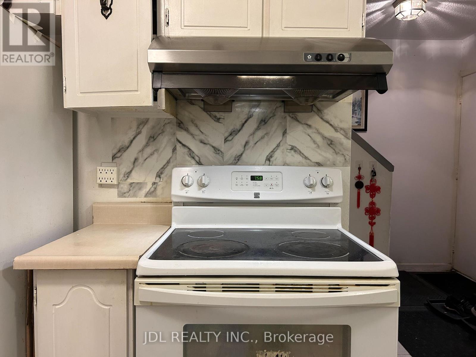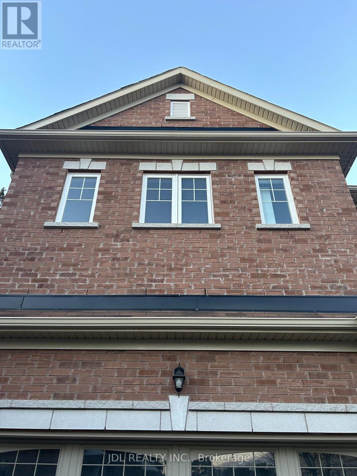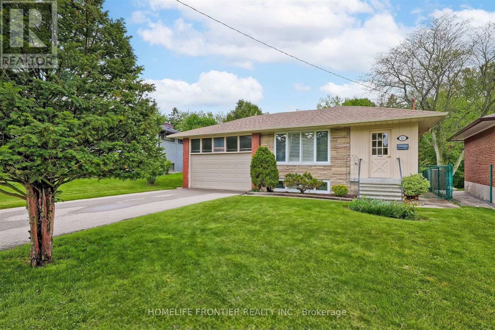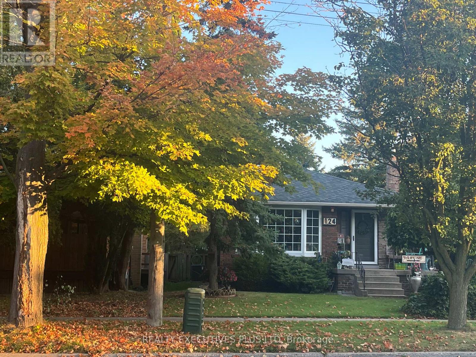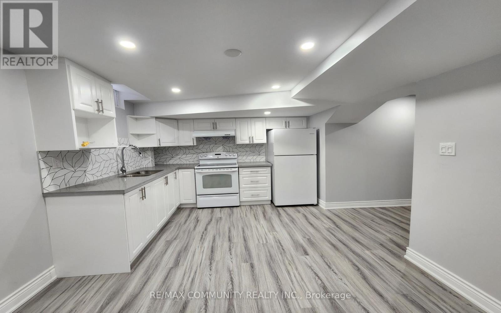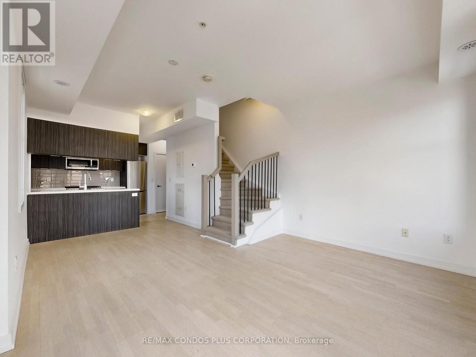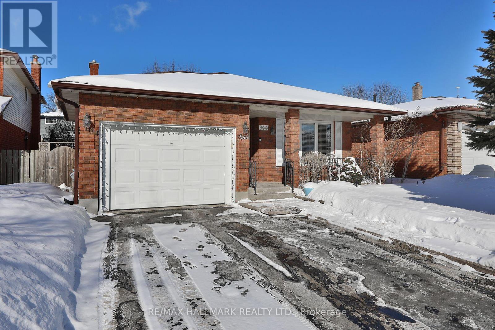1195 Kettering Drive
Oshawa (Eastdale), Ontario
Stunning two-story free hold town house offers modern living at its finest. A Stylish Kitchen With Top-Quality Appliances And Ample Counter Space, Dining Room, Breakfast Area And A Great Room For Family Gatherings. 2200 square feet of livable space With upgraded flooring and hardwood throughout the main floor, the kitchen, dining room, and great room seamlessly flow together. The second floor features four spacious rooms, including The Primary Bedroom Features a Large walk-in Closet and hardwood floor and a Luxurious Ensuite Bathroom Complete with A Spa-Like Shower and Soaking Tub. Other 3 bedrooms use 3 piece bath room, Additionally, there is a bathroom in the basement (3-piece), a bathroom on the main floor (2-piece), and basement is finished by the builder. Located close to Kettering Park, this home offers convenient access to outdoor recreation. Close To Everything Such As Walmart, Home Deport. Perfectly situated near Durham College and Eastdale Vocational Institute, it's an ideal choice for students or professionals. Don't miss out on this exceptional opportunity. Walk out to deep backyard to enjoy your summer. (id:49187)
Main And Ground - 143 Harrison Street
Toronto (Trinity-Bellwoods), Ontario
Welcome to luxury in Trinity Bellwoods! This really is the kind of home everyone dreams of living in. Everything is just right, there is a ton of space to be very comfortable and a full size backyard for the summers with a location that cannot be beat. This home was given all the consideration in renovation by interior designers and artists - and it feels that way too. The apartment is over 2 floors and features 2 bedrooms, 2 dens (yes 2 dens) a dreamy full size kitchen, dining area, laundry room, bonus storage room with closet and more. The neighbourhood gives you the best of everything too with parks, transportation, nightlife, restaurants - you name it! Come and see it for yourself! (id:49187)
9 - 1439 Niagara Stone Road
Niagara-On-The-Lake (Virgil), Ontario
Welcome to Glen Brooke Estates, a quiet enclave of meticulously maintained centrally located bungalow townhomes. This desirable end unit offers 1360 SF of bright open plan living space. Enter the foyer and you are greeted by a unique kitchen with plenty of storage and prep space with all solid custom maple cabinets. There is an expansive living area with vaulted ceilings and gas fireplace. The living area has a walkout to the a large private deck and yard. The huge primary bedroom has walkout to the back yard and a gas fireplace with a walk-in closet and a private 4-piece ensuite. There is also a convenient 2-piece bathroom and laundry just off the kitchen. The large full two car garage with has direct access to the the living area. The lower level is unfinished and provides opportunity to add additional living space and all of your storage needs.. Great opportunity for those looking to downsize and simplify living while having access to all the amenities and what Niagara has to offer. (id:49187)
503 - 1510 Richmond Street
London North (North G), Ontario
Welcome to Unit 503 at 1510 Richmond Street, a bright and well-maintained condo offering comfort, practicality, and an exceptional North London location. This carpet-free, west-facing unit features a thoughtfully designed layout with two generously sized bedrooms, two full bathrooms, and a versatile bonus room ideal for a home office or fitness space. The primary bedroom includes a four-piece ensuite and ample closet storage, while the open-concept living and dining area is filled with natural light and connects seamlessly to a functional kitchen overlooking the main living space. In-suite laundry, abundant storage, and all appliances are included, ensuring a truly move-in-ready experience. A private covered parking space adds everyday convenience, and residents enjoy access to building amenities such as a fitness centre and sauna. Situated within a quiet, well-managed condo community, this location offers easy access to Downtown London, Masonville Mall, Western University, Ivey Business School, University Hospital, public transit, parks, shopping, dining, and entertainment. An excellent opportunity for professionals, students, or anyone seeking low-maintenance urban living in a highly desirable neighbourhood. (id:49187)
28 Pine Ridge Road
Kawartha Lakes (Laxton/digby/longford), Ontario
Welcome to this one-of-a-kind post-and-beam home, rich in character and warmth, set on approximately of an acre in a welcoming, family-oriented community near Shadow Lake. From the moment you arrive, wrap-around decks and mature surroundings set the tone for relaxed country living. Inside, soaring vaulted ceilings, exposed beams, and a stunning open-concept layout create an inviting space perfect for everyday living and entertaining. The main level offers 2 well-sized bedrooms, while the full walk-out basement features a bright family room, an additional bedroom, laundry area, and a versatile space currently used as a hair salon - ideal for a home-based business, studio, or hobby room. With a separate basement entrance, the lower level offers excellent potential to accommodate multigenerational living or extended family needs. Outdoors, the property truly shines with bountiful summer gardens, a peaceful pond, and a charming bunkie perfect for guests, teens, or creative space. Located just steps to Shadow Lake with access to a public beach and playground, and with a boat launch just up the street, this home offers a lake lifestyle without waterfront taxes. Conveniently situated minutes to Coboconk for shopping and amenities, approximately 35 minutes to Lindsay, and 40 minutes to Orillia - this is a rare opportunity to enjoy space, flexibility, and the best of Kawartha living. (id:49187)
155 5th St. A Street E
Owen Sound, Ontario
Charming 4-Bedroom, 2-Storey Home with Incredible FlexibilityOffering 1,352 sq ft of well-maintained living space, this versatile property is ideal for first-time buyers, investors, or those seeking multi-generational living options. From the enclosed front porch to the freshly painted interior, this home is move-in ready with room to grow. The main floor features hardwood floors in the living and dining rooms, a beautifully updated Brubaker kitchen (2024), two bedrooms, and a 3-piece bathroom. Upstairs, you'll find two additional bedrooms, a 4-piece bath, a second kitchen, and a bright sunroom. Perfect for an in-law suite, extended family, or rental income to help offset the mortgage. The well-kept basement offers ample storage, while recent updates provide peace of mind, including a hot water boiler (2022), a new roof (2023), an enclosed carport (2023), and a fully fenced backyard completed in 2023-ideal for kids, pets, or entertaining. Located just steps from Harrison Park, the Mill Dam, and all the amenities Owen Sound has to offer, this home delivers both lifestyle and opportunity in one inviting package. (id:49187)
4153 Aberdeen Road
Beamsville, Ontario
The Beamsville Bench is renowned not only for its world-class Riesling and Pinot Noir but for its elevated positioning, offering some of the most spectacular views in the Niagara region. Your new property capitalizes on this unique geography. The Wine Country Backdrop: Step onto the newly built back deck, and prepare to be captivated. The rear of the property provides an unobstructed, panoramic view showcasing the lush vineyards of esteemed local wineries and the escarpment. Enjoy your morning coffee or an evening glass of local vintage as you watch the sunset paint the sky over your very own postcard scene. This is your personal front-row seat to the agricultural heart of the region - a view that is protected and priceless. The Forested Ravine Sanctuary: The front of the property offers a contrasting, yet equally enchanting vista. Here, you'll overlook a deep, tranquil forested ravine, creating a sense of total seclusion and natural beauty. This ensures unparalleled privacy and provides a natural sound buffer, leaving the hustle of the world behind you. The mature trees provide a breathtaking spectacle of colour in the fall and a serene canopy of green throughout the summer. This dual exposure provides a rare balance: the energy and prestige of the wine route out back, and the quiet, calming embrace of the wilderness out front. Exterior Integrity: A new roof provides long-term security and protection, while the freshly laid sod gives the property instant curb appeal. The back deck is not just new; it's designed to maximize that stunning vineyard view - a perfect setting for entertaining. Essential Systems: Your comfort is guaranteed with a new AC unit, ensuring cool summers. Critically, the septic system has been pumped and maintained, a crucial detail for semi-rural ownership. Beyond the beauty, find true peace of mind: a one-year blanket home warranty is included with your new home. (id:49187)
45 Whitewash Way
Brampton (Fletcher's Creek Village), Ontario
Beautiful 4 Good Sized Bedrooms House Has Been Well Maintained. Hardwood Throughout The House., High Ceiling, Solid Oak Staircase. Main Floor Laundry, Family Room, Living Room, Gas Fireplace,. Stamped Concrete Around The House And Conveniently 2 Front Entrances. Access To Garage. (id:49187)
193 Mcmurchy Avenue S
Brampton (Brampton South), Ontario
Welcome to 193 McMurchy Ave S - perfect for families or investors! This move-in-ready home features 3 spacious bedrooms and 1 washroom, freshly painted throughout, along with a new backyard concrete patio.The fully finished basement, complete with a separate entrance and 2 bedrooms, offers fantastic potential - ideal for extended family living or rental income (currently rented for $1,550/month).Conveniently located near Shoppers World, parks, schools, and plazas - everything you need is just minutes away (id:49187)
2776 Mary Street
Ramara (Brechin), Ontario
Welcome to 2776 Mary Street, a cozy bungalow offering comfortable main-floor living in the heart of Brechin. Whether you're a growing family or looking to downsize without compromise, this home delivers space, function, and an unbeatable walkable location. Step inside to a bright front living room that flows into an open-concept dining area and kitchen, with walkout access to the rear deck-perfect for family meals, entertaining, or relaxation in the enclosed hot tub room. The main level features three bedrooms, including a spacious primary suite complete with his-and-hers closets and a large 5-piece primary bathroom. Main-floor laundry combined with an additional 3-piece bathroom adds everyday convenience and makes one-level living easy and practical. The partially finished basement offers flexible additional space-ideal for a hobby area, playroom, or family room - while still providing plenty of storage in the unfinished portion. Key updates include a propane furnace replaced in 2021, a built-in bar with live edge top, sump pump with backup, and a steel roof approximately five years old. Outside, enjoy a double-wide driveway with ample parking and a single-car unheated garage with hydro. An added bonus: the vacant lot next door (2780 Mary Street) is also available for purchase, offering a rare opportunity to build next door to where you live-ideal for extended family, future investment, or added acreage. Located in the heart of Brechin, this home is within walking distance to schools, churches, grocery stores, pharmacy, doctors' and dental offices, and more-making day-to-day errands easy and fostering a strong sense of community. A welcoming home in a friendly neighbourhood, 2776 Mary Street offers the perfect blend of small-town charm, convenience, and opportunity. (id:49187)
121 Badessa Circle
Vaughan (Brownridge), Ontario
Detached Home On a Quiet Street At A Convenient Location. 3 Good-Sized Bedrooms, Parquet Floor Throughout. Eat-In Area in Kitchen, Large Family Room w/Enclosed Balcony, 4-Pcs Ensuite & Walk-in Closet in Primary Bedroom, Private Entrance with Enclosed Porch, Direct Access from Garage to House, Private Laundry, Close to Schools, Community Centre, Parks, Shops & Public Transit. Minutes to Highway 7 & 407. Basement Not Included. (id:49187)
2506 - 30 Upper Mall Way
Vaughan (Brownridge), Ontario
Welcome To This Beautifully Designed 1 Bedroom + Den Condo Ideally Located In The Highly Sought-after Promenade Mall Community In North York. This Well-appointed Suite Features A Functional Open-concept Layout With A Versatile Den-perfect For A Home Office, Guest Space, Or Reading Nook. The Modern Kitchen Is Equipped With Sleek Cabinetry, Stainless Steel Appliances, And Contemporary Finishes, Seamlessly Flowing Into A Bright And Inviting Living Area Filled With Natural Light. The Spacious Bedroom Offers Comfort And Privacy, While The Stylish Bathroom Showcases Quality Fixtures And Finishes. Residents Enjoy Direct Access To Promenade Shopping Centre, Putting Shopping, Dining, And Everyday Essentials Right At Your Doorstep. The Building Offers An Impressive Selection Of Amenities, Including 24-hour Concierge, Fitness Centre, Party Room, And Rooftop/outdoor Spaces. Conveniently Located Close To Public Transit, Major Highways, Parks, And Community Facilities, This Condo Delivers The Perfect Blend Of Comfort, Convenience, And Urban Lifestyle. An Excellent Opportunity To Live In One Of North York's Most Desirable Locations. 1 Parking Included. (id:49187)
209 - 10 Gatineau Drive
Vaughan (Beverley Glen), Ontario
Welcome to this beautiful 1-bedroom plus den unit at the luxurious D'or Condominiums by Fernbrook Homes. This bright, open-concept living, dining, and kitchen layout features a walkout to a private balcony. Soaring 9-foot ceilings create an airy feel, complemented by pot lights and smooth ceilings throughout. The versatile den can easily be used as a second bedroom or a home office. Enjoy exceptional building amenities including an indoor swimming pool, gym, sauna, hot tub, yoga room/dancing room , dog spa, Car wash, and more. Everything is close by: public transit, supermarkets, parks, restaurants, library, and more. Includes parking and locker. Tenant is willing to stay or vacate. New building Rent control does not apply. (id:49187)
51 Hattie Court
Georgina (Historic Lakeshore Communities), Ontario
Recently Renovated End Unit Townhome On Family Friendly Street | 3 Bedroom | 2 Washroom | 1344 Sq Ft | New Kitchen With Quartz Countertop and New Kitchen Appliances (Fridge, Stove, Dishwasher)| Modern Engineered Flooring Throughout | Potlights | New Staircase Treads/Risers & Railing | All New Windows and Patio Doors | Shingles 2018 | Carrier High Efficiency Gas Furnace 2023 | New Hot Water Tank (Rental). Close to Schools, Lake Simcoe / Rayners Boat Launch (id:49187)
4 Guardhouse Crescent
Markham (Angus Glen), Ontario
This Executive Luxury One Year Old 4 Bedrooms Townhouse features with 2 cars garage and 2 ensuites. Roof top terrace and walkout balcony from kitchen. Open concept kitchen with centre island. Main floor bedroom can be used as an office. Close to Pierre Elliott Trudeau High School, Unionville Montessori, Park and Grocery. Tenant responsible to pay utilities, instant hot water unit ($94.07/mth), Tenant insurance and trim the front yard lawn and snow removal at the front and garage driveway. No smoking and no pet. Stainless Steel Appliances(Fridge, Stove, B/I Dishwasher, Range hood), Washer and Dryer. Needs to submit Tenant's credit report, rental application, photo IDs, employment letter, references along with Offer. (id:49187)
42 Roy Grove Way
Markham (Greensborough), Ontario
Welcome to 42 Roy Grove Way, a beautifully maintained ~1,900 sq. ft. townhouse located in the highly sought-after Greensborough community. This bright and spacious home features 9' ceilings on the main floor and overlooks a serene, treed backyard, offering both comfort and privacy.The modern eat-in kitchen has been tastefully updated with new quartz countertops, stylish backsplash, new faucets, and contemporary light fixtures. Enjoy the convenience of main-floor laundry, direct access to the garage, and new designer lighting throughout.Ideally situated in an excellent location, within the boundary of top-ranking Bur Oak Secondary School. Just steps to Swan Lake, and minutes to Mount Joy GO Station, public transit, Mount Joy Community Centre, supermarkets, parks, restaurants, Markham Stouffville Hospital, Markham Museum, and Markville Mall. Very low maintenance fee of $170.48/month. (id:49187)
1705 - 2033 Kennedy Road
Toronto (Agincourt South-Malvern West), Ontario
Central location, minutes from Hwy 401 & 404, and the Go Station. Walk to TTC, daycare, shopping, supermarkets, and restaurants. Ideal for young professionals or couples, this open-concept gem features a private balcony with abundant natural light and a north-facing view. Enjoy luxurious amenities including a Kids Zone, Chill Out Lounge, music rehearsal rooms, guest suite, and library. Experience urban living at its finest. **EXTRAS** Utilities - Tenant only pays Hydro and water (id:49187)
#17 - 2451 Bridletowne Circle
Toronto (L'amoreaux), Ontario
Very bright! Really Spacious! Close to all amenities. Shopping centers, TTC, supermarkets, schools, restaurants, banks, etc. (id:49187)
Unit C - 15 Wildflower Way
Toronto (West Hill), Ontario
Very Good Deal! Well Furnished! Wonderful Location! Very Close To All Amenities!shared kitchen and bath.Thank you very much! (id:49187)
Upper - 11 Alpaca Drive
Toronto (Woburn), Ontario
Located on a quiet, family-friendly street in the highly desirable Cedarbrae neighbourhood, this spacious 4-bedroom detached home offers comfort, privacy and a peaceful natural setting. The property backs directly onto a tranquil ravine, providing serene views and a private backyard retreat.Inside, the home features freshly painted interiors and brand-new broadloom throughout, creating a bright and modern feel. The principal rooms are generously sized, with a practical and functional layout ideal for everyday living. A newly added powder room, along with a brand-new front-load washer and dryer, adds extra convenience. (id:49187)
124 Applefield Drive
Toronto (Bendale), Ontario
Welcome to 124 Applefield Drive, owned by two generations of the same family since the late 1960's. A real family oriented neighbourhood with mature trees close to the Scarborough Town Centre, grocery stores, a library, hospitals, public transit, highways, parks with extensive walking trails and bicycle paths, places of worship and a community centre. Clean and freshly painted, this highly sought after style of bungalow has three generous sized bedrooms, an updated four piece bathroom, eat in kitchen with a window, and a sunny south facing living room with a bay window. There is a separate walk up entrance to a huge basement for a possible in law or nanny suite with a finished recreation/ family room with a gas fireplace, french doors and above grade windows. The second bedroom features a custom wood panelled wall, the electrical panel has been upgraded and the home has a huge backyard with a garden shed. This home is perfect for first time home buyers, retirees as an alternative to a condo, with income potential. It is clean, well kept and fabulous! Some of the updates and upgrades are as follows: ** Roof done in 2016, ** Eavestrough & gutter guard, soffit & fascia done in 2013. The exterior pot lights are LED with a timer, ** The front door and storm door are steel done in 2016, **The side steel door done in 2017, **The furnace, air conditioner and the rental hot water heater were installed in 2017. (id:49187)
Bsmt - 1004 Maury Crescent
Pickering (Liverpool), Ontario
Modern, bright, and spacious 2-bedroom basement apartment with a private separate entrance. Features a stylish kitchen with quartz countertops and backsplash, and extra storage space under the staircase. Enjoy your own ensuite washer & dryer and 1 outdoor parking spot on the driveway. Located in a quiet Pickering community, close to parks, trails, schools, shopping, and Hwy 401. Tenant pays 35% of utilities (hydro, water, and heat). No smoking or pets permitted. (id:49187)
Th2 - 150 Broadview Avenue
Toronto (South Riverdale), Ontario
Bright & spacious 3-level corner town located in Toronto's desirable Riverside neighbourhood. Features 910 sf of interior living space, contemporary open concept design, abundance of natural light, 9' smooth finish ceilings, hardwood floors throughout, and modern kitchen with breakfast bar, quartz counters, & SS appliances. Versatile & functional floor plan with generously sized primary bedroom, & den that can easily serve as a 2nd bedroom or home office. Huge 155 sf private roof top terrace with open views & BBQ gas line perfect for entertaining. Includes 1 parking space. Minutes from the Waterfront, Corktown Commons, & Jimmy Simpson Park. Steps to public transit, restaurants, cafes, and shopping along Queen St. E. Easy access to Gardiner Expwy, Lake Shore Blvd., and DVP. (id:49187)
944 William Booth Crescent
Oshawa (Centennial), Ontario
Fantastic opportunity in the heart of the coveted Centennial neighbourhood. Highly Sought after Beau Valley public school district as well as O'Neill CVI for High school. Quiet family friendly street close to all amenities. Lots of shops, restaurants and cafes nearby. Great highway access. In-Law suite. Tons of upgrades including Renovated kitchen, new floors throughout (hardwood and tile) basement and basement bathroom and direct entrance from garage all in 2017. Upgraded upstairs bathrooms in 2018. New living room pot lights, owned hot water tank and new AC unit in 2025. (id:49187)

