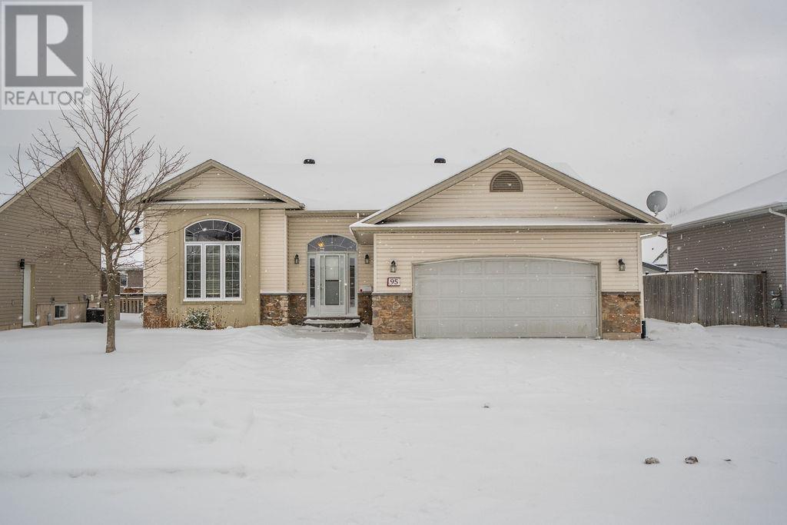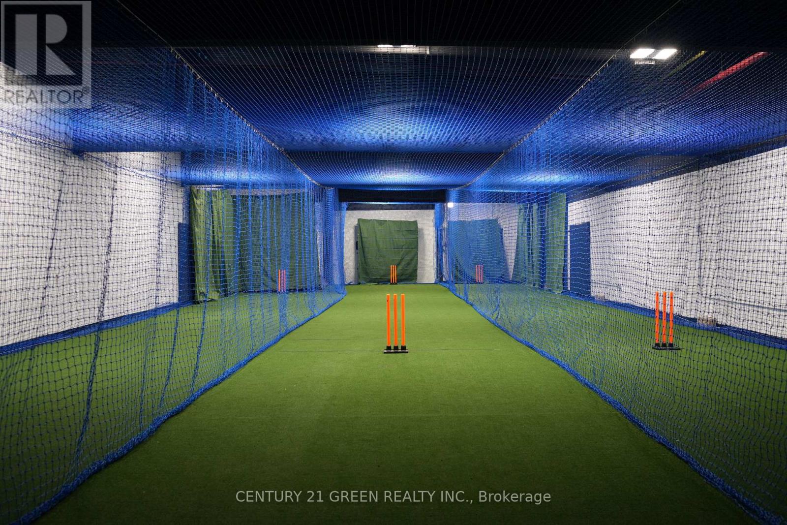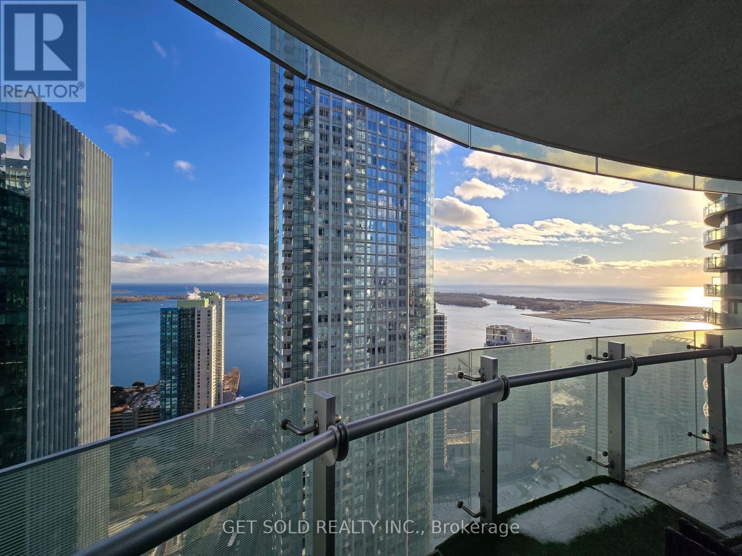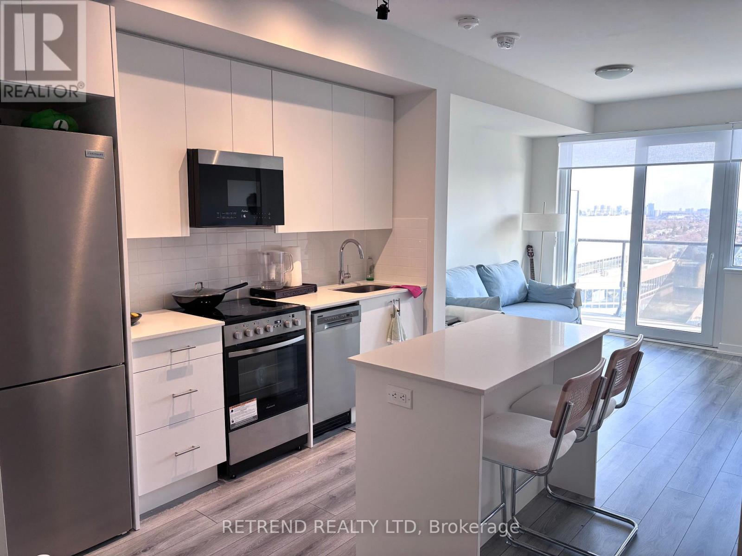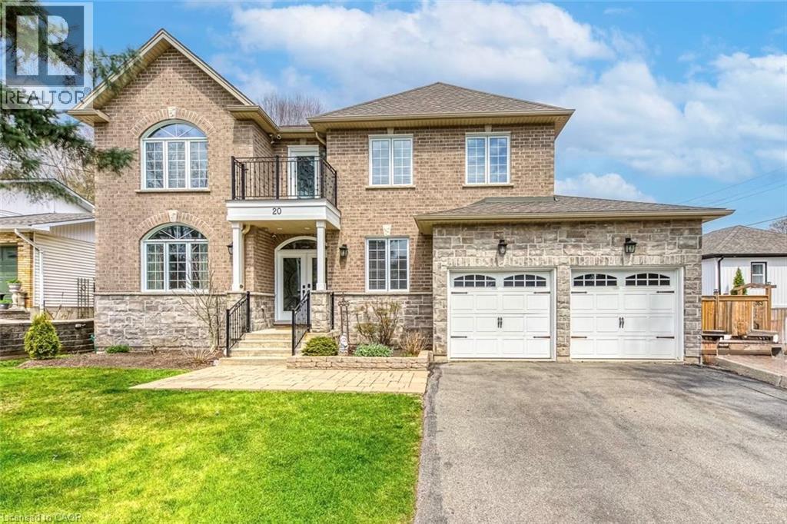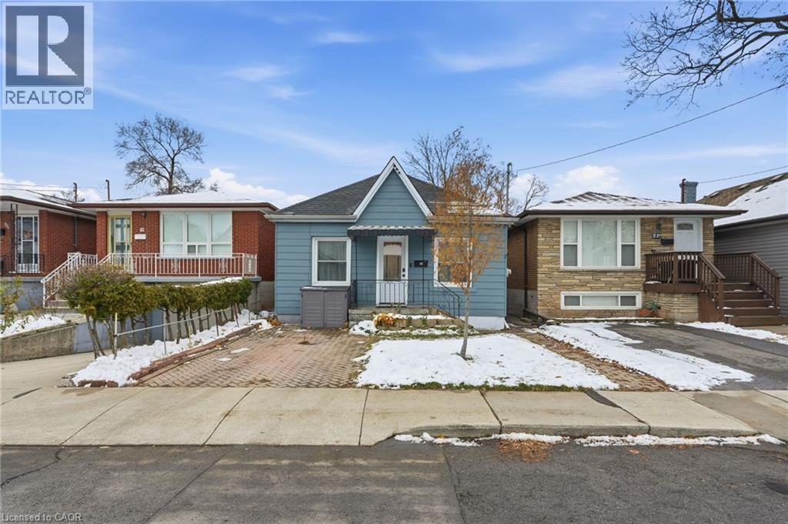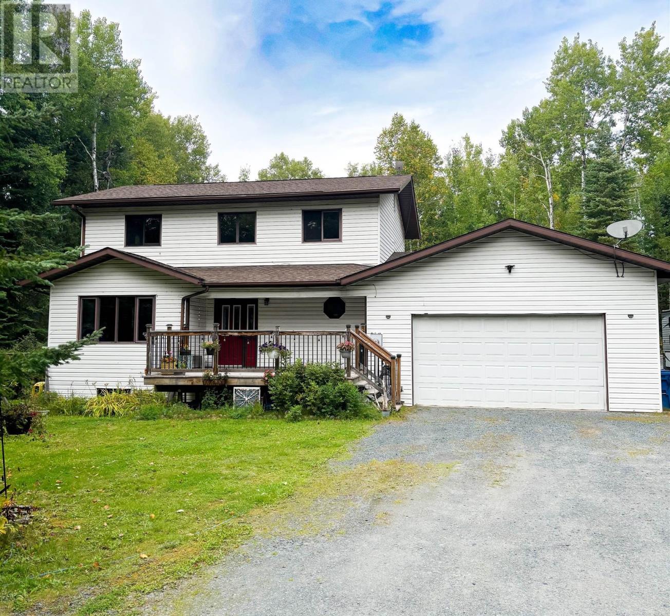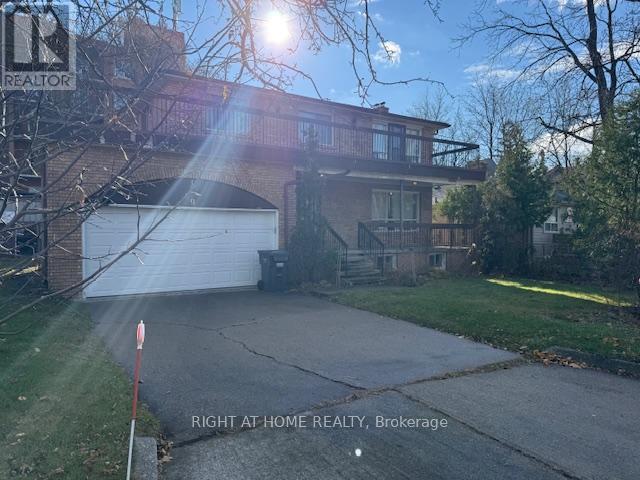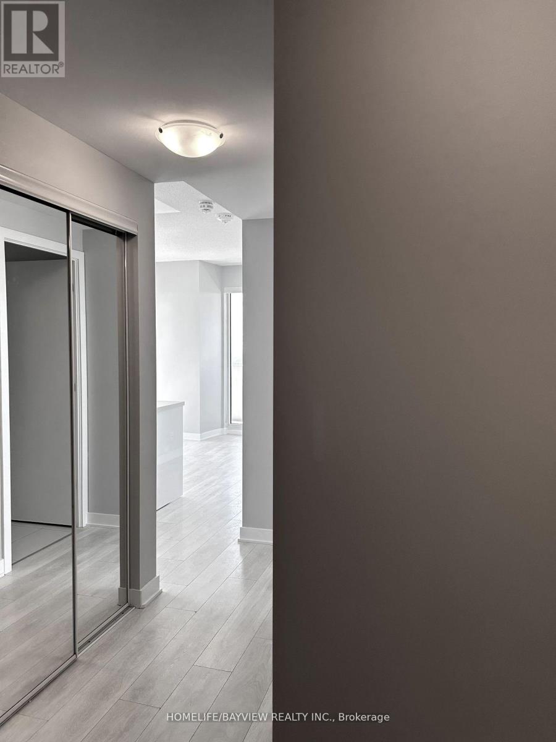95 Beaumont Ave
Sault Ste. Marie, Ontario
Spacious bungalow in a great family friendly neighborhood. This 1450 sq. ft. bungalow was built in 2008 and is ideally situated close to the Sault Area Hospital and the Hub Trail. Offering 3 bedrooms on the main floor plus an additional bedroom downstairs, this home is perfect for a growing family. The bright, open-concept main floor features a spacious eat-in kitchen with patio doors leading to the rear deck, a large front entrance, hardwood flooring, and a 3-piece ensuite bath in the primary bedroom. The fully finished basement provides excellent additional living space, including a large rec room with a gas fireplace, a 3-piece bathroom, a fourth bedroom as well as a den or office and loads of storage. With gas forced-air heating and central air conditioning, comfort is assured year-round. This home combines great functionality with an unbeatable location and practicality!! Call today and book your viewing. (id:49187)
4 - 1700 Brampton Street N
Hamilton (Industrial Sector), Ontario
Exceptional Chance to Acquire a well Established Indoor Cricket/Baseball/Softball facility. Benefit from strong Foot Traffic, established Clientale and ability to assume existing lease . Lease can be extended to 5 + 5 with approval from Landlord. Total area is 5838 sq ft. This Business has strong growth potential. Revenue increasing year over year. Change of use also permitted with approval from Landlord. M-5 Zoning Rent is $9895 which includes TMI and HST. . Please do not go direct. Utilities paid extra by Tenant. Business and Lease contract subject to Landlord approval. Financials will be provided with signing of NDA. Existing Inventory also sold in Purchas Price. (id:49187)
3803 - 14 York Street
Toronto (Waterfront Communities), Ontario
Corner Suite With Spectacular South-East Views Of The Lake And Cit. 983 sqft of Living Space Includes 3 Bedrooms, 2 Full Bathrooms, Study & Ensuite Laundry. 9Ft Smooth Ceilings. Building Allows for Short Term Rentals; Unit is AirBnB Ready. Direct Access To Underground Path; Walking Distance to CN Towner, Rogers Centre, Scotiabank Arena. (id:49187)
2101 - 15 Ellerslie Avenue
Toronto (Willowdale West), Ontario
Welcome To ELLIE Condo, Great convenient location. Close to North York Centre, Short walk to Subway Station, One locker and Parking included. Two spacious bedrooms and two bathrooms. Close access to highways, TTC, Shopping, Banks, Restaurants, Supermarket, Library, Parks and Public Transit. (id:49187)
88 Wellington Street N
Kitchener, Ontario
This charming and well-maintained duplex offers the perfect blend of comfort, character, and investment potential. Featuring two spacious 2-bedroom units — one on the main floor and another upstairs — this property is ideal for investors, multi-generational families, or anyone looking to live in one unit while renting out the other. The main floor unit features bright, open living spaces, a modern kitchen, and generous bedrooms with ample natural light. Upstairs, the second unit offers a similar layout with its own full kitchen, living area, and two comfortable bedrooms — providing great privacy and flexibility. Outside, you’ll find a large backyard, perfect for gardening or outdoor gatherings, along with ample parking and a quiet, family-friendly street close to everything Kitchener has to offer. Conveniently located near downtown Kitchener, schools, parks, shopping, public transit, and the LRT, this property offers exceptional value and endless opportunity. (id:49187)
20 Vinegar Hill
Waterdown, Ontario
Exceptional 3,000+ sq ft custom-built 4-bedroom home on a rare 60-foot-wide lot in one of Waterdown's most desirable neighbourhoods. Just a 4-minute stroll to Waterdown's historic village and downtown amenities, this property showcases quality craftsmanship, a thoughtful floor plan, and features that set it apart from a standard subdivision home. The main level offers a spacious formal living/dining room, a dedicated den/home office, a large eat-in kitchen with high-end appliances, and an inviting family room filled with natural light. Upstairs, you'll find four oversized bedrooms, including a primary suite with a walk-in closet and 5-pc ensuite. The second bedroom also includes its own private 4-pc ensuite - an ideal setup for multigenerational living. A skylit landing and walkout to a charming balcony add distinctive architectural character. Excellent versatility continues on the lower level, with two staircases and a separate entrance, offering potential for an in-law suite, teen retreat, or income-generating unit. Perfectly located within walking distance to Waterdown's historic village and local conveniences, and just minutes from the Bruce Trail, Smokey Hollow Waterfall, parks, and scenic ravine paths. Easy access to major highways and Aldershot GO Station. A rare opportunity on a street where homes seldom come to market. (id:49187)
80 Province Street N
Hamilton, Ontario
Welcome to 80 Province St N, Hamilton, a fully renovated, turn-key home located in the heart of the sought-after Crown Point neighbourhood. Offering modern finishes and quality upgrades from top to bottom, all renovations were completed within the last three years. The bright, open-concept main floor features a stunning new kitchen with quartz countertops, a large centre island, soft-close cabinetry, ample storage, and all new stainless-steel appliances—perfect for entertaining and everyday living. Added comfort and privacy are provided by custom remote-control blackout blinds throughout, while a new furnace, air conditioning, and roof offer long-term peace of mind. A convenient private parking spot is located directly out front. Enjoy a nearby park just steps away and Queen Mary Elementary School within walking distance, along with easy access to shopping, transit, and everyday amenities. A perfect opportunity for first-time buyers, families, or downsizers seeking a completely move-in-ready home. (id:49187)
179 Drayton Rd
Sioux Lookout, Ontario
Welcome home to this spacious and beautifully maintained 2-storey property offering 1,954 sq ft above grade, a 985 sq ft partially finished basement, and an impressive 749 sq ft attached garage with its own heated workshop. Perfectly designed for growing families, this 5-bedroom, 3.5-bathroom home sits on a private, tree-lined lot just minutes from town—giving you the ideal blend of quiet, semi-rural living with quick access to schools, shops, and everyday amenities. Inside, a bright, welcoming floorplan centres around the striking staircase and offers generous room sizes throughout. The main level features a large living room with abundant natural light, a cozy dining room, and a spacious kitchen ideal for the avid cook or baker, with renovations already well underway. Convenient laundry hookups are located both on the main floor and in the basement. Upstairs, three comfortable bedrooms include a roomy primary suite with walk-in closet and private ensuite. Two additional bedrooms on the lower level provide excellent flexibility for guests, teens, or extended family—one complete with its own ensuite. The basement also includes a small rec room along with ample storage, utility space, and laundry area. Enjoy both front and back decks for outdoor relaxation, plus plenty of cleared yard space for parking, work, or play. The property is serviced by a drilled well and septic system, and the propane forced-air furnace (2019) offers efficient, reliable heating. With its functional layout, private setting, large workshop, and space for the whole family, this inviting home is ready for its next chapter. (id:49187)
9 Ontario Street W
Mississauga (Streetsville), Ontario
Nestled in the vibrant heart of Streetsville, this rare and spacious 4+1 bedroom detached home offers the perfect blend of comfort, style, and convenience. Recently renovated throughout, this bright residence features hardwood floors on the main and second levels, a modern kitchen with quartz countertops, and beautifully updated bathrooms. The inviting primary suite boasts a 4-piece ensuite and a walk-out to a private balcony. Three additional generously sized bedrooms and another 4-piece bath complete the upper level. The finished basement provides even more living space with a large family room, an additional bedroom, and a 3-piece bathroom - ideal for extended family or guests. Situated just steps from Queen St. S., this property enjoys C4-39 zoning, offering potential for conversion to commercial use. Walk to the Streetsville GO Station, community center, shops, restaurants, pubs, grocery stores, amenities, and top-rated schools. Easy access to Highways 401, 403, and 407 makes commuting a breeze. Key Features:- 4 spacious bedrooms + 1 bedroom in basement- 3.5 baths, including renovated 4-piece ensuite- Hardwood floors on main & 2nd level; laminate in basement- Updated kitchen with quartz countertops- Finished basement with family room and 3-pc bath- Walk-out balcony from primary bedroom- Potential for commercial use (C4-39 zoning)- Prime walkable location near GO, shops, schools & cafes. A beautifully updated home in one of Streetsville's most desirable locations - perfect for families, professionals, or those seeking to take advantage of its business orientated mixed-use potential! (id:49187)
7 Sunset Drive
Innisfil, Ontario
Rarely available, this Monaco model 2 Bedroom and 2 full Bathroom home with 2 convenient side by side parking spots is now available in Sandy Cove North, a 55+ Adult Lifestyle Community. This bright, open concept home features a large horseshoe shaped kitchen with ample storage, generously sized living and dining rooms, gas fireplace, laminate floors and a walk out to an oversized deck. The primary suite is complete with a full ensuite bath, a walk in closet and plenty of room for a King sized bed. The second bedroom is bright with newer carpeting. A new tub and shower surround has just been installed in the main washroom. Newer windows and gas furnace add additional comfort to the home. Sandy Cove is a vibrant 55+ community that has a full social calendar. Enjoy the outdoor pool, shuffleboard, gym, clubhouse for gatherings, games, cards and more! The Sandycove Mall, located within the community, provides the convenience of a drug store, variety store, hair salon, restaurant, clothing store. Barrie and the local area offer numerous amenities and attractions including medical centres/hospital, leisure centres, restaurants, grocery and retail shopping. Residents of Sandycove Acres can enjoy the best of both worlds: the peace and security of a residential retirement community combined with easy access to all the urban amenities that this unique and vibrant area has to offer. Land lease fee is 973.92/month plus property taxes. (id:49187)
816 - 3018 Yonge Street
Toronto (Lawrence Park South), Ontario
Sought-After Residence at 3018 Yonge in Lawrence Park!! Stunning 1 Bedroom + Study unit featuring a modern designer kitchen with high-end stainless steel appliances, granite countertops, and sleek cabinetry. Enjoy hardwood flooring in the open-concept living, dining, and kitchen areas. Floor-to-ceiling west-facing windows offer an abundance of natural light and unobstructed views. The spacious primary bedroom includes sliding doors and double mirrored closets for ample storage. Exceptional building amenities include a rooftop garden, outdoor pool, hot tub, party room, and more. Located just steps from Lawrence Park, public library, trendy restaurants, grocery stores, TTC transit, and Lawrence Subway Station. (id:49187)
Unknown Address
,
Excellent locatiopn in mid town Toronto.Modern newly built building. High floor panoramic view. lake Ontario visible. you can see all Toronto landmarks.. Excellent restaurants and bars. great shopping. TTC on the doorstep. building has 24 hour concierge. indoor swimming pool, Excerciose room. Spectacular panoramic view of thw whole city. (id:49187)

