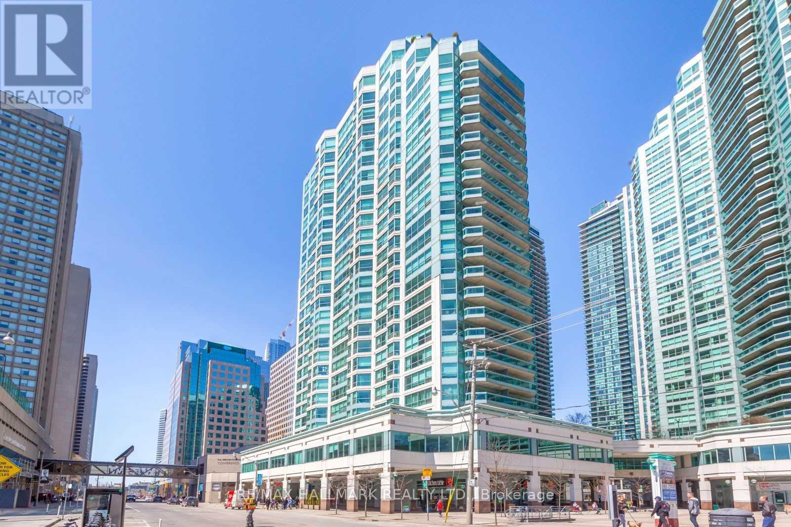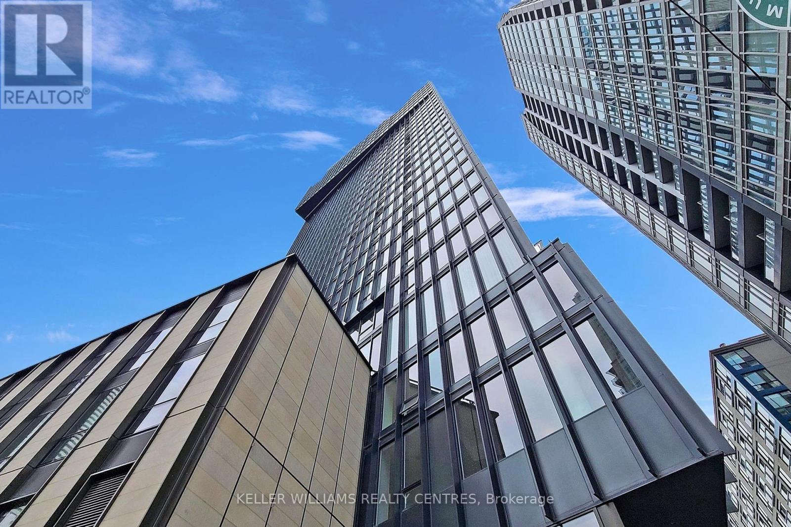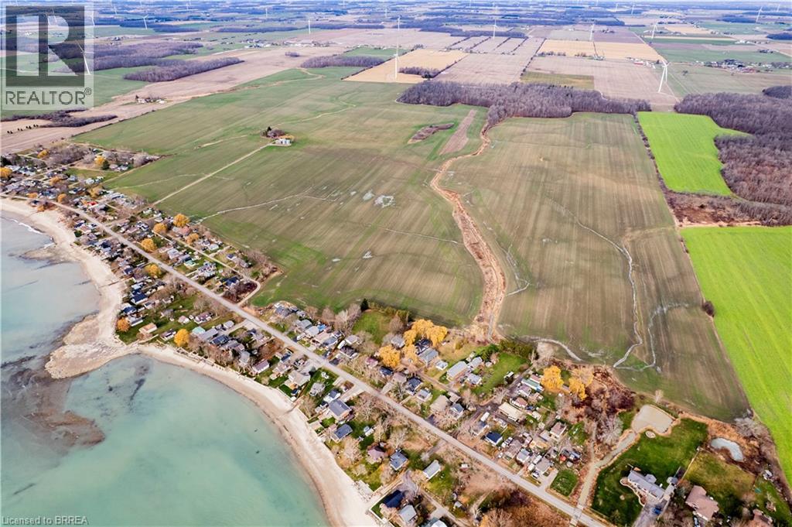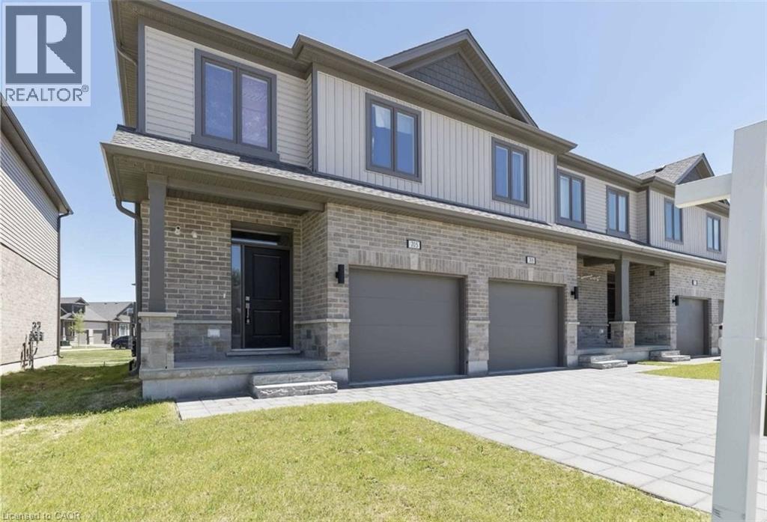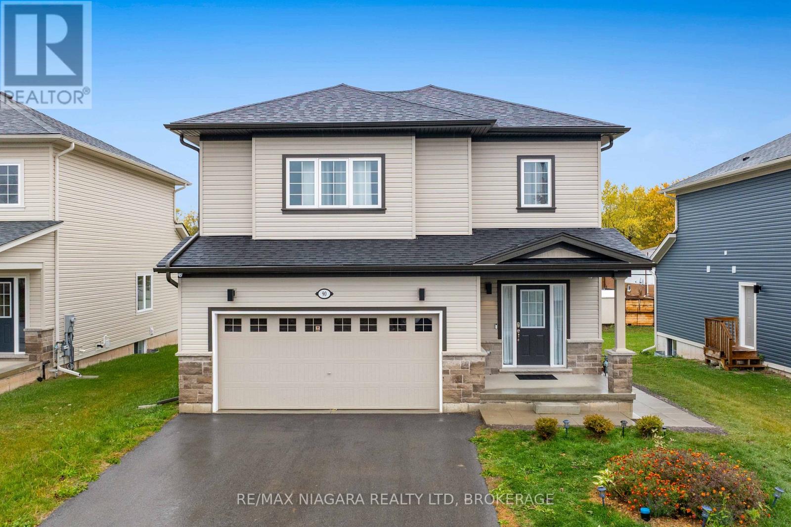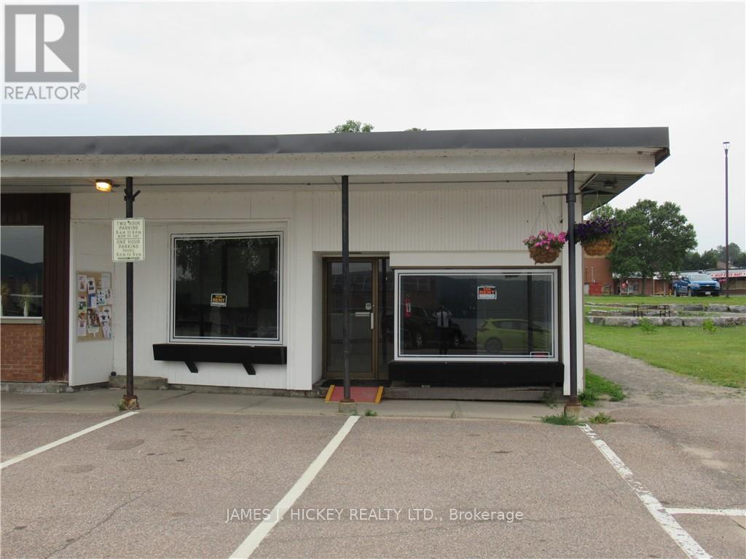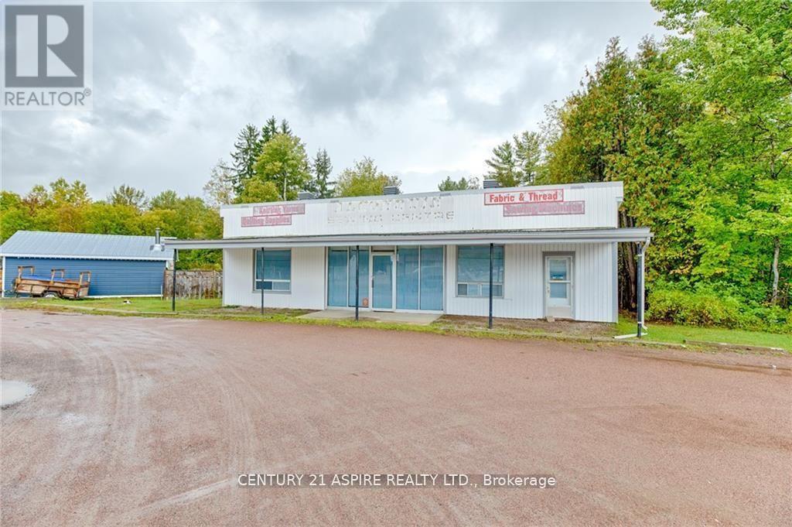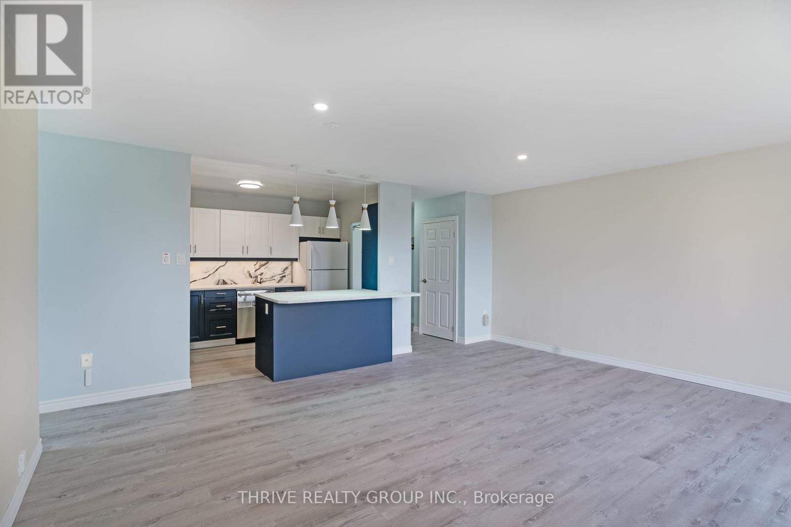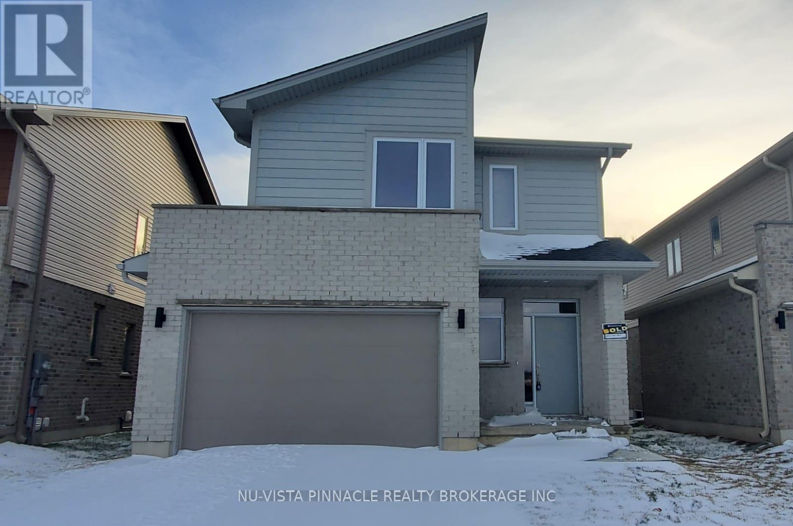Ph11 - 10 Queens Quay W
Toronto (Waterfront Communities), Ontario
Stunning South-Facing Upper Penthouse at 10 Queens Quay! Welcome to this rarely available 2-bedroom and 3- bath suite perched on a high floor in one of Toronto's most sought-after waterfront residences. Enjoy breathtaking, unobstructed lake views from every room in this beautifully renovated home. Thoughtfully redesigned with a sleek, contemporary finish from top to bottom-just move in and enjoy. Includes 2 premium parking right next to the elevator and a private locker. Experience the tranquility of lakefront living while being just steps from downtown's top dining, shopping, transit, and entertainment. Residents also enjoy exceptional building amenities, including a 24-hour concierge, fully equipped exercise room, outdoor pool, party/meeting room, rooftop deck/garden, and ample visitor parking. A perfect blend of luxury, location, and lifestyle! (id:49187)
1 - 148 Brunswick Avenue
Toronto (University), Ontario
Bright 2 Bedroom Apartment on the Main Floor2-bedroom apartment on the MAIN Floor of a lovely Annex home. Available Immediately. Rent: $2,999 (ALL Utilities Included).Includes:-Large bright windows-Fridge, Stove-In suite washer & dryer-Air conditioning-2 full big bedrooms with closets-Living room-Walk out to private back patio-Spacious backyard-Front porch-Parking available for additional cost-No smoking inside Minutes to: U of T, Subway, Transit, Museums, George Brown, Financial Core, Hospitals, Parks, College Street, Bloor St., Kensington Market, shops, restaurants, amenities. *For Additional Property Details Click The Brochure Icon Below* (id:49187)
2510 - 60 Shuter Street
Toronto (Church-Yonge Corridor), Ontario
Clean and bright, freshly painted with extra soundproofing on living room wall and with additional decorative acoustic wall panelling adding privacy, charm and warmth. Located in well maintained Fleur Condo building with 24-hr security. Vibrant downtown community just steps away from Eaton Center, TMU, restaurants, transit and so much more. (id:49187)
905 Lakeshore Road
Selkirk, Ontario
Super Rare Opportunity! Stunning 435.28-acre farm property, overlooking Lake Erie in Haldimand County. One single block from Lakeshore Road up to Rainham Road, consisting of approximately 369 workable, clay-loam acres, currently in a cash crop rotation by a tenant farmer; the remainder of the land in bush and yard space. Currently an older derelict (vacant) home on site along with two storage barns and two grain bins. No wind turbines or tiling on this property. *Please note that there is a Tenant farmer Lease Agreement in effect for all the workable ground, ending December 30th, 2028, at $42,350 annual rental income. Full appraisal report available, dated March 2025. Imagine the future possibilities this wonderful property presents. Do not delay, book your private viewing today before this once-in-a-lifetime opportunity passes you by. (id:49187)
705 Chelton Road
London, Ontario
Stunning 3+1 bedroom, 3.5 bath end-unit townhouse located in the heart of London’s desirable Summerside community. The main floor offers an open-concept living and dining area, modern kitchen, and a cozy deck perfect for enjoying your morning coffee. Upstairs, spacious bedrooms include a primary suite with two walk-in closet and ensuite bath. The fully finished basement with a full bath provides an ideal space for entertainment, a home gym, or a recreation area. Conveniently located minutes from Highway 401, Victoria Hospital, parks, schools, Costco, and shopping centres. Move-in ready and designed for modern family living! (id:49187)
Lower - 90 Hillcrest Road
Port Colborne (Main Street), Ontario
Experience the pride of being the very first residents in this beautifully appointed legal basement unit of a stunning 2-storey new construction home, nestled in the charming community of Port Colborne. Through a private side entrance, step into a bright and inviting open-concept basement unit, where the living room, dining area, and modern kitchen flow seamlessly together - perfect for both everyday living and entertaining. This level is thoughtfully completed with a 4-piece bathroom and a spacious bedroom, and features private in-suite laundry for convenience. This pristine, never-lived-in home offers the rare opportunity to be the first to create memories in a space designed for modern living. (id:49187)
154 Kerala Place
Ottawa, Ontario
Your Next Chapter Starts in Findlay Creek! Welcome to Harmony Model (2,270 sq.ft.) by Tamarack Homes situated on a corner lot where modern design meets everyday comfort in one of the city's most sought-after neighbourhoods. This newly built, move-in ready 4 bedroom townhome showcases over $20,000 in elevated upgrades that today's buyers love. The bright, contemporary main floor, featuring 9ft flat ceilings, brushed hardwood floors, and an inviting open-concept layout truly feels like the heart of the home. The stylish kitchen stands out with shaker cabinetry, matte-black hardware, and Hanstone quartz countertops, a perfect blend of function and flair. Upstairs, unwind in the spacious primary bedroom, complete with a 4-piece ensuite and walk-in closet. Three additional bedrooms, a full bathroom, and second-floor laundry deliver comfort and convenience for growing families and guests. A finished lower-level family room offers a flex space that adapts to your lifestyle. This Energy Star certified home comes equipped with central air and is perfectly placed in vibrant Findlay Creek. Just minutes from parks, schools, shopping, transit, the future LRT, the airport, and an easy commute to downtown. Photos shown are of the model home; actual finishes may vary. (id:49187)
2321 Kay Street
Ottawa, Ontario
RARE INCOME PROPERTY!-Two unit 4+3 bedrooms , FULL LEGAL detached bungalow . great opportunity for investors, big families OR Home owner who wants a LEGAL SECONDARY UNIT with a SEPARATE ENTRANCE Basement to help pay your mortgage. completely newly renovated 2 units include 3 new full bathrooms , 2 newly quartz countertop Kitchens with 12 NEW S/S APPLIANCES, new floors , paint, trims. Main floor features large family room ,kitchen, Laundry, dining area ,and 4 good size bedrooms & full bath . Lower unit also come with its own new kitchen , 2 full bathrooms " 1ensuite + 1 Main " , laundry and 3 bedrooms .LARGE windows in the basement for lots of lights to come in, 2024 for all " furnace , AC and HWT ". GREAT LOCATION ,5 Min from Algonquin College, Few steps of public transit and baseline Rd , Detached Garage , long cover car port + long double driveway all to fits fits 7cars , Both units are vacant and ready for the new owners dream tenants , 2 separate hydro meters, projected rent $6000/month. please check video , floor plans and photos (id:49187)
16 Ridge Road W
Deep River, Ontario
Prime Commercial Space for Sale- Downtown Deep River -Discover an exceptional opportunity to establish your business in one of Deep River's most sought-after commercial locations. This 900 sq. ft. building offers unbeatable visibility, steady foot traffic, and a welcoming storefront that's sure to draw attention. With possibilities limited only by your imagination, this space is ideal for entrepreneurs ready to take charge and become their own boss. Key Features: High-traffic location with excellent street visibility, Attractive storefront to showcase your business. Recent upgrades including newer roof, modern heating system, electrical improvements, updated lighting, and fresh exterior siding Whether you're launching a new venture or expanding an existing one, this property provides the perfect foundation for success. (id:49187)
2096 Petawawa Boulevard
Petawawa, Ontario
EXCELLENT OPPORTUNITY TO OPEN YOUR BUSINESS IN A HIGH TRAFFIC/VISIBILITY LOCATION, IDEALLY LOCATED BETWEEN PETAWAWA & PEMBROKE. LOTS OF STORAGE IN BASEMENT AND PLENTY OF PARKING LARGE OPEN SPACE IDEAL FOR RETAIL OR CLASS SETTING, ONE BATHROOM, KITCHEN SPACE AND STORAGE SPACE. NATURAL GAS HEATING, MUNICIPAL WATER, SEPTIC (id:49187)
610 - 563 Mornington Avenue
London East (East G), Ontario
Freshly renovated two-bedroom condo on the sixth floor. This bright, modern space offers an open-concept kitchen, living, and dining area that's great for entertaining or cooking while keeping an eye on the kids. The kitchen has been completely updated with new cabinets, countertops, tiled backsplash, sink, faucet, stove, and dishwasher. A built-in bar with pantry adds both function and style.The bathroom has been refreshed with tiled walls and floors, a new vanity, sink, faucet, and mirror. You'll also appreciate the all-new LED lighting with living-room pot lights, updated interior doors and hardware, and a newer wall A/C unit.This move-in-ready condo is a fantastic chance to get into the market and enjoy a clean, stylish, low-maintenance place to call home. (id:49187)
2052 Evans Boulevard
London South (South U), Ontario
Welcome to this beautiful and spacious 3-bedroom, 3-bathroom home located in the highly desirable Summerside community of London. Designed with families in mind, this property offers comfort, convenience, and a welcoming layout with plenty of room to grow.Step into a bright and inviting family room, perfect for relaxing or gathering with loved ones. The modern kitchen features sleek finishes and opens to the dining area, creating a seamless space for cooking and entertaining. The primary bedroom includes a private ensuite bath for added comfort and privacy. On the upper level, you'll also find a convenient laundry area.This home includes a double-car garage with a driveway accommodating up to six vehicles, ensuring ample parking for residents and guests. The unfinished basement offers additional storage or hobby space. A lovely backyard provides space for outdoor enjoyment and family time.All essential appliances are included - fridge, stove, dishwasher, washer, and dryer - making move-in easy and stress-free. Located close to schools, parks, shopping centers, public transit, and major highways, this home is ideal for commuters and families alike.Move-in ready! Don't miss your chance to call this gorgeous property your next home. (id:49187)

