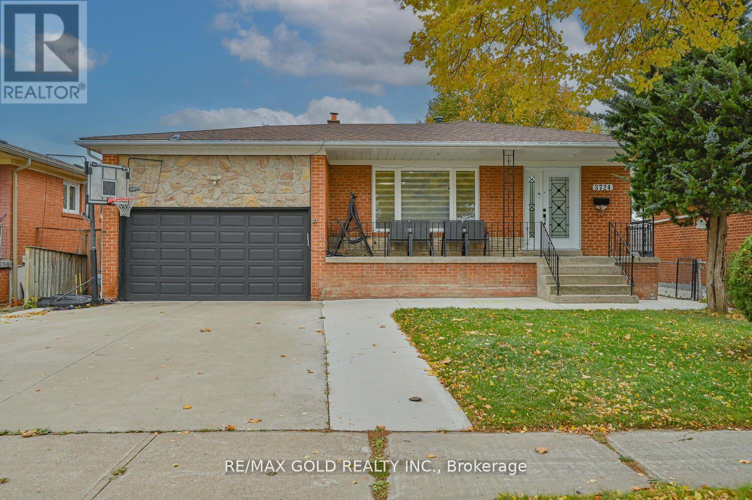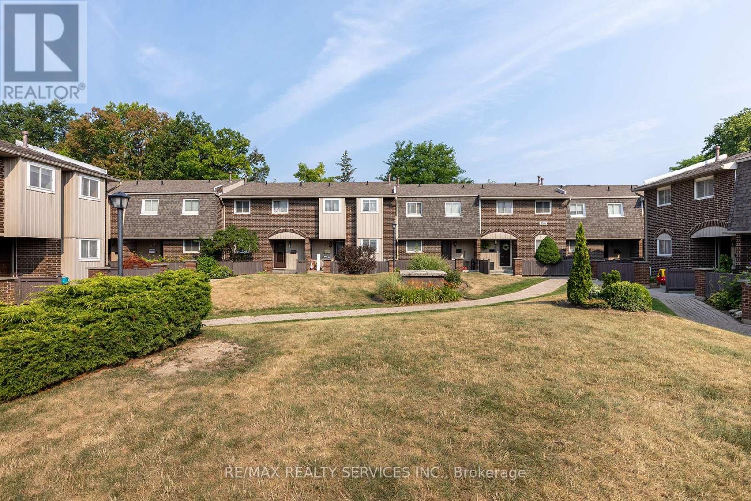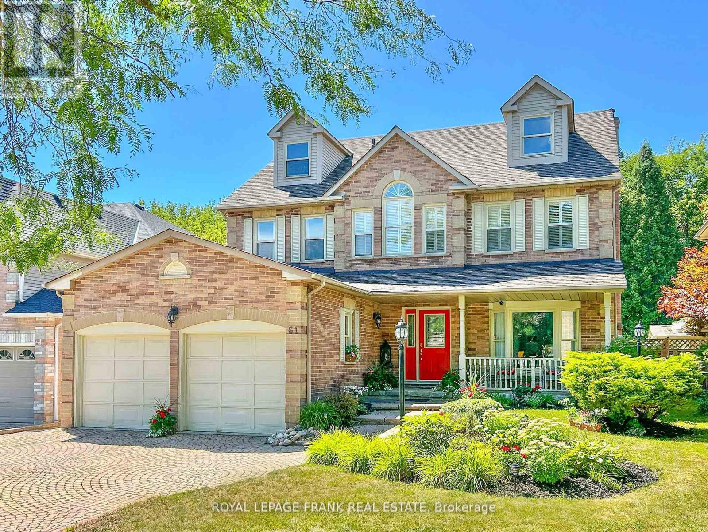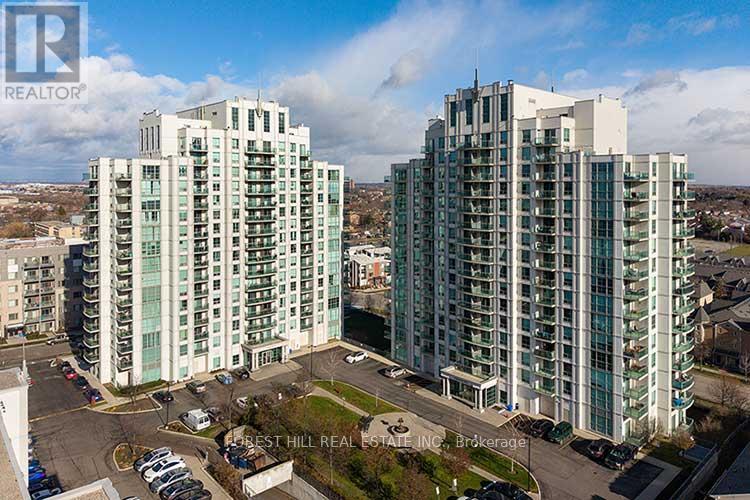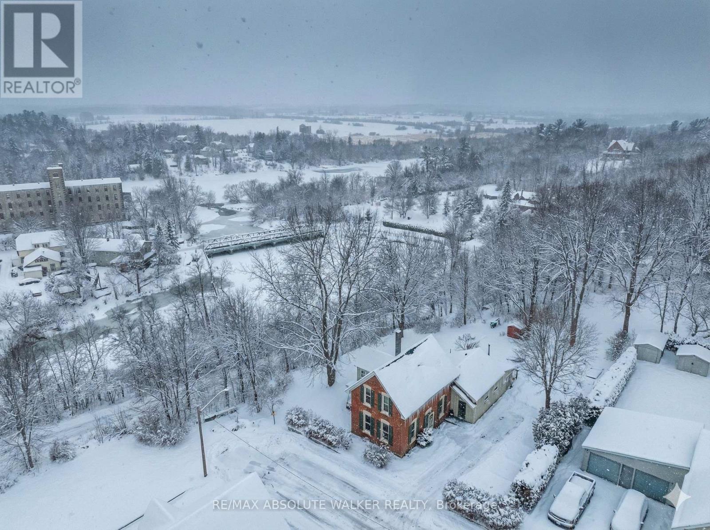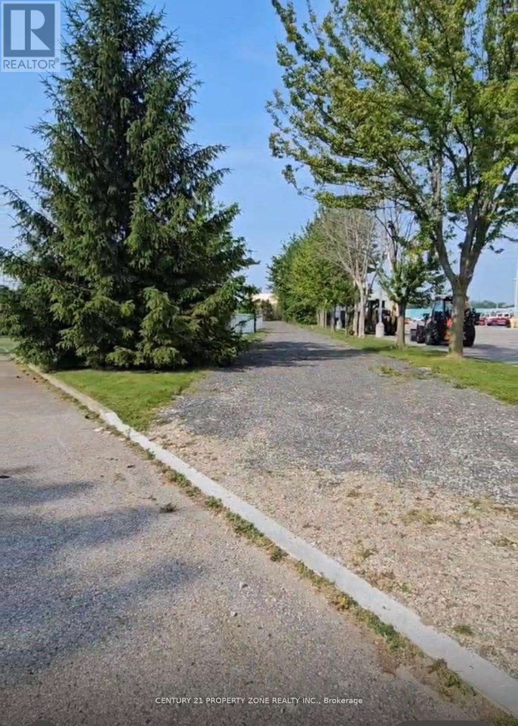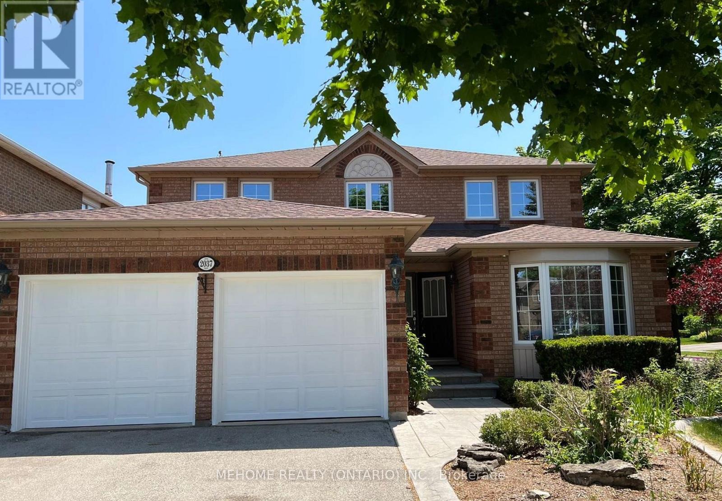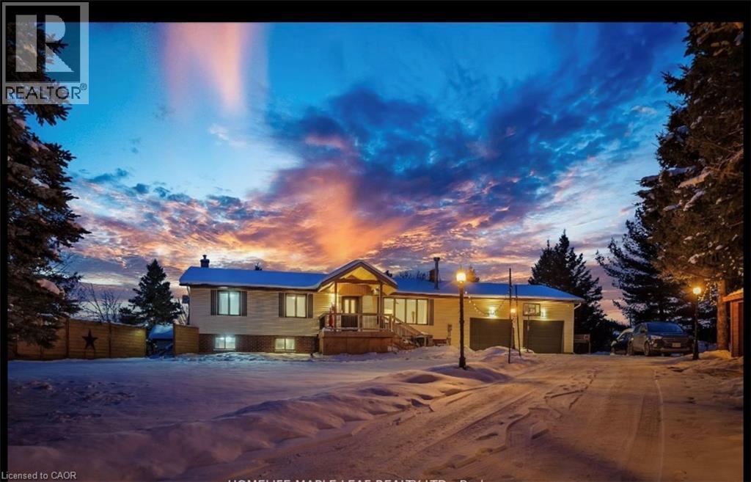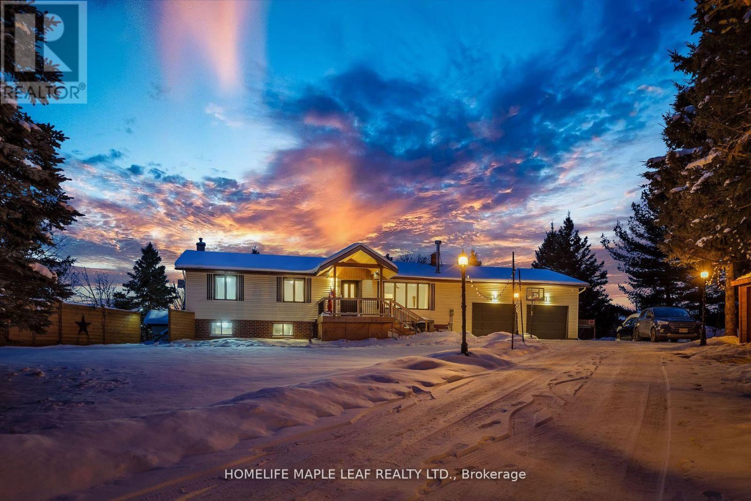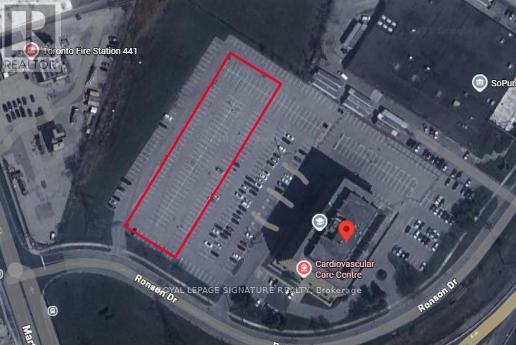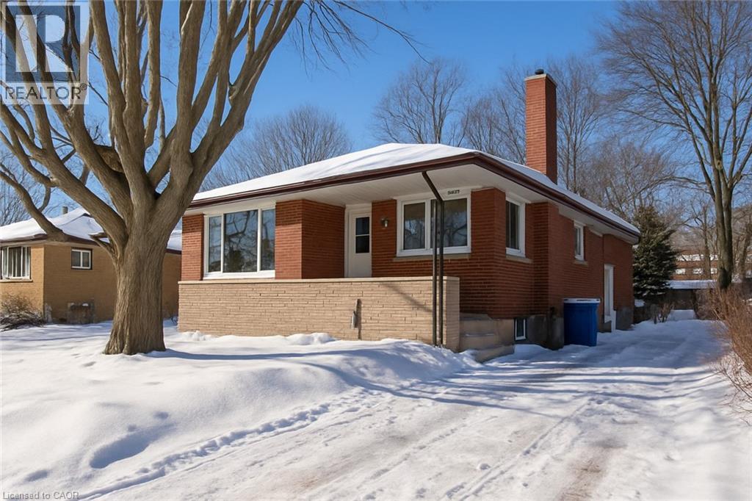3724 Darla Drive
Mississauga (Malton), Ontario
Discover this immaculately Renovated and spacious detached four-level backsplit situated in a highly sought-after neighbourhood. Featuring 4+1 bedrooms, this home offers an eat-in kitchen with quartz countertops and upgraded cabinetry ,Total 8 Car Parking. The large family room showcases a stunning wall-to-wall brick, wood-burning fireplace ( As is) , perfect for gatherings. Enjoy additional living space in the finished basement .Located close to public transit, schools, and the airport, Hwy ,Humber College. this property also boasts a spacious, Backyard ideal for outdoor enjoyment. (id:49187)
Unit 3 - 1306 Guelph Line
Burlington (Mountainside), Ontario
NEWLY UPDATED##Gorgeous Townhouse at Great location!!! Great Investment or Starter Home! Welcome To This Well-Maintained and spacious Townhouse in one of the demanding locations of Centennial Gardens Complex in Mountainside community. This 2-storey Townhouse comes with 4+1 beds and 4 baths, it's a family haven. Large Kitchen With open concept Separate Dining Room. Sunken Living Room with Walk-Out to Private Fenced Yard. Good size 4 bedrooms and newly built basement and Basement Access to Underground Garage and Parkin Spot #16 (Exclusive) 2nd Parking Spot Above Ground. Newly painted, new flooring and newly built basement. (id:49187)
61 Allayden Drive
Whitby (Lynde Creek), Ontario
The Welcoming Front Porch offers shade and shelter to enjoy the Landscaped gardens watered by the In Ground Sprinkler System. Inside the vestibule is a double closet and with a French door which leads to the Foyer with a stunning Scarlet O'Hara Staircase. The main floor 9 Ft. Ceilings accentuate the generously proportioned rooms. The Formal Dining Room and spacious Living room flank this impressive staircase. The dream Kitchen with Wall Pantry, Peninsula has a swing door to the Dining Room and Garden Doors with west facing windows offer lovely views of the Deck Patio, Pool and Ravine. The Kitchen overlooks the Family Sized Family Room with a Wood Burning Fireplace. Double French Doors lead to the Dining Room, Kitchen, Deck and Second Floor Study. The Second Floor features a Principal Bedroom retreat complete California Shutters, a raised Sitting Area, a walk in Closet and a 5-piece bath including a double vanity, Jet Tub and Glass Shower Stall. The Study welcomes you with Paneled Walls, Parquet flooring a Vaulted Ceiling plus a lovely view of the backyard Oasis. Natural light streams in through a Skylight shared by the 3 Floor Loft. The 3rd Floor Loft with Bedroom, 4-piece Bath and sitting area offers endless possibilities for family living: Teen retreat, Nanny's quarters, In-Laws or Guests. An Unspoiled basement is ready and waiting for your design ideas. Meanwhile, save on a storage unit with room for all your belongings. Note: 200 Amp Electrical Service and a roughed in 2 Piece Bath. (id:49187)
5b - 8 Rosebank Drive
Toronto (Malvern), Ontario
Bright and spacious 1 Bedroom + Large Den suite, where the enclosed den functions perfectly as a generous second bedroom with doors for added privacy. This well-designed unit features laminate floors throughout and a modern kitchen with granite countertops and ensuite laundry. Enjoy an unobstructed north view along with the convenience of both parking and a locker. The building offers lots of visitor parking and excellent amenities, including a concierge and a well-equipped gym and recreation room. A wonderful space to call home! (id:49187)
40 Thomas Street
Mississippi Mills, Ontario
Welcome to this remarkable century home in the heart of Almonte, a perfect blend of heritage charm and modern comfort on an oversized double lot. Perched at the end of a quiet dead-end street, this rare end lot enjoys sweeping elevated western views of the Mississippi River, the scenic River Walk, and the iconic Rosamond Woollen Mill. Lovingly maintained and thoughtfully updated by its current owner, this home seamlessly balances history with sustainability. The structure has been enhanced with updated insulation, energy-efficient windows (installed in 2020), and a newly added wood stove for cozy evenings.The natural gas boiler provides efficient radiant heat, and the home is EV-ready with a 50-amp connection in place. With upgraded 200-amp electrical service and a new roof (2022), every detail has been carefully considered for modern living. Inside, you'll find three spacious bedrooms plus a bright office that offers panoramic river views, the perfect space to work or unwind. Two full bathrooms and a flowing layout combine classic craftsmanship with practical design.From its eco-friendly upgrades to its timeless character, this property offers a rare opportunity to own a piece of Canadian heritage, a home that honours Almonte's rich history while embracing the needs of today's homeowner. (id:49187)
54 Siemens Drive
Chatham-Kent (Chatham), Ontario
Now offering for lease a generously sized 2-acre surplus land parcel adjacent to a fullyequipped industrial building, ideally suited for tractor-trailer parking, outdoor storage, orequipment staging. This newly graded and surfaced land provides easy access from Highway 401within just 10 minutes, located close to Downtown Chatham and nearby amenities. The site offersexcellent visibility and convenient ingress and egress for large commercial vehicles, making itan ideal logistics or transportation support space. Whether you require ample room for fleetparking, container storage, or overflow operations, this versatile land parcel offers a rareopportunity in a growing industrial area. Lease terms are flexible to accommodate short- orlong-term needs. Don't miss the chance to secure this prime industrial land space designed tosupport your operational efficiency and expansion goals. (id:49187)
2037 Schoolmaster Circle
Oakville (Ga Glen Abbey), Ontario
Welcome to 2037 Schoolmaster Circle, a beautifully maintained family home nestled in one of Oakville's most desirable and prestigious pockets - the heart of Glen Abbey. This exceptional location offers the perfect blend of top-tier education, unmatched convenience, and a peaceful residential setting rarely found in today's market. Prestigious Glen Abbey location! Walking distance to Abbey Park HS-Oakville's top Fraser-ranked school-and only minutes to the Glen Abbey Community Centre, the largest and most comprehensive facility in the town. Situated on a quiet, low-traffic street, this home offers exceptional privacy, safety, and convenience. Close to OTMH hospital, trails, parks, transit, and all major amenities. A rare opportunity to own in one of Oakville's most sought-after family communities. (id:49187)
5702 Sixth Line
Hillsburg, Ontario
Perfectly Set On 2 Acres Surrounded By Mature Trees, This 3+2 Bedroom Raise Bungalow Feels Like Home The Minute You Pull Up. The Living Room Is Warm And Inviting With A Wood-Burning Fireplace. A Spacious Dining Area Looks Out To The Backyard And Flows Into The Bright And Airy Kitchen, Where You Will Find A Large Island And Stainless Steel Appliances. The Primary Bedroom Includes A Private Ensuite Bathroom. Finished Walk-Out Basement With Eat-In-Kitchen, Full Washroom And 2 Bedroom. 2 Car Garage Attached Plus Additional 4-Car Detached Garage. Come And Make This Home Your Home Where You Will Enjoy The Stunning And Secluded Views Both Morning And Night! This Property Is Minutes Away From Orangeville. This Property Comes With A Remote Gate For Extra Security. (id:49187)
5702 Sixth Line
Erin, Ontario
Perfectly Set On 2 Acres Surrounded By Mature Trees, This 3+2 Bedroom Raise Bungalow Feels Like Home The Minute You Pull Up. The Living Room Is Warm And Inviting With A Wood-Burning Fireplace. A Spacious Dining Area Looks Out To The Backyard And Flows Into The Bright And Airy Kitchen, Where You Will Find A Large Island And Stainless Steel Appliances. The Primary Bedroom Includes A Private Ensuite Bathroom. Finished Walk-Out Basement With Eat-In-Kitchen, Full Washroom And 2 Bedroom. 2 Car Garage Attached Plus Additional 4-Car Detached Garage. Come And Make This Home Your Home Where You Will Enjoy The Stunning And Secluded Views Both Morning And Night! This Property Is Minutes Away From Orangeville. This Property Comes With A Remote Gate For Extra Security. (id:49187)
200 Ronson Drive
Toronto (West Humber-Clairville), Ontario
RARE OPPORTUNITY: Vehicle Depot With Storage For Cars, Buses, And Limousines. Sub-Landlord Will Demise. Lot Is Fenced, With 24/7 Monitored Security Cameras, Lighting, Paving, And Line Markings. Sub-Tenant To Provide General Liability Insurance. Monthly, Yearly Basis Available. Secured, Fenced Lot. No Trucks Or Heavy Equipment. 0.5 Acres Available. "Short Term OK." Larger Area Available. (id:49187)
62 Harold Avenue Unit# Upper
Kitchener, Ontario
**UPPER UNIT FOR LEASE ** Experience modern living in this beautifully renovated upper unit at 62 HAROLD Avenue, Kitchener, featuring 3 spacious bedrooms, 1 upgraded bathroom, and parking for 4 vehicles. This brand-new legal duplex unit offers a stunning new kitchen, a bright and airy living room, and elegant LVP flooring throughout. Located less than 10 minutes from Highway 401 and just 5 minutes from Fairview Park Mall, you’ll enjoy unmatched convenience with shopping, dining, and essential amenities close by — the perfect blend of comfort, style, and location! (id:49187)
2831 County Rd 89 Road
Innisfil (Cookstown), Ontario
Beautiful approx. 2,400 sq. ft. raised bungalow with a separate entrance and finished walk-out basement. Featuring 3+2 bedrooms and 3 bathrooms, this home offers cottage-style living just minutes from Hwy 400, Tanger Outlets, and Gilford Beach.Enjoy a breathtaking backyard oasis complete with a saltwater pool, cozy fire pit, and plenty of space for family gatherings and entertaining. Inside, you'll find a spacious, updated kitchen, upgraded baseboards, and elegant crown moulding.This is truly a must-see property that perfectly blends comfort, style, and convenience! (id:49187)

