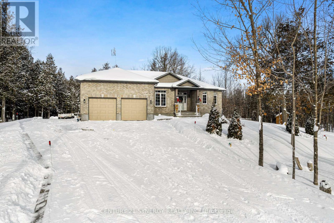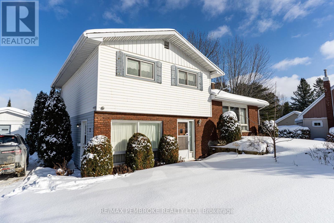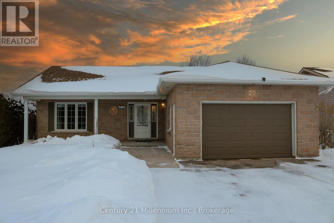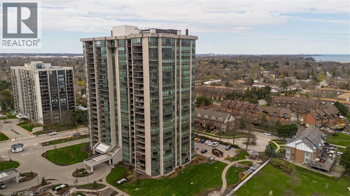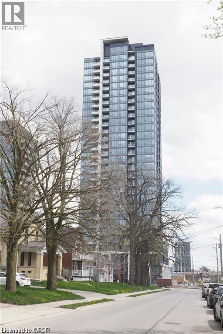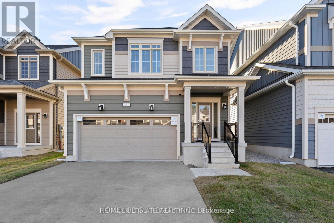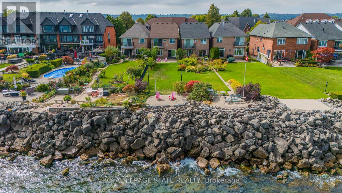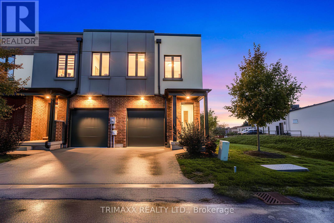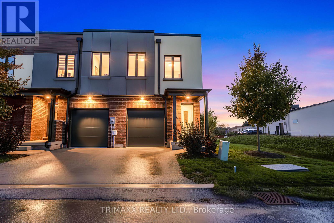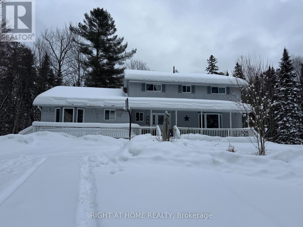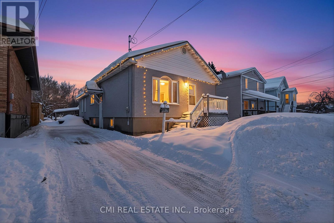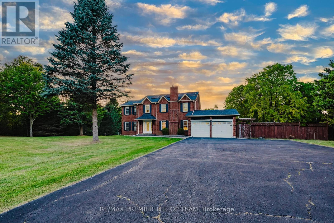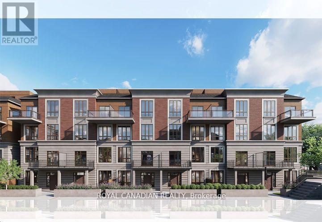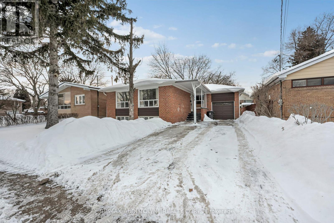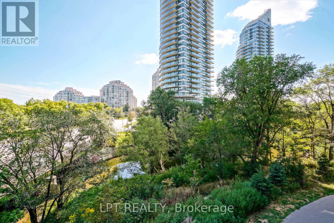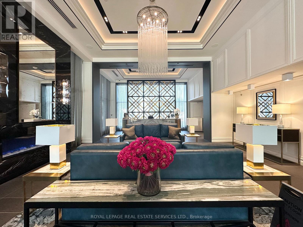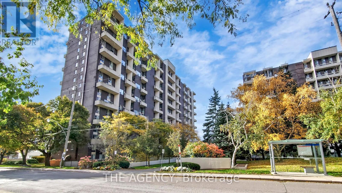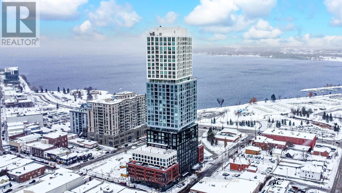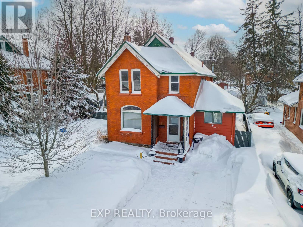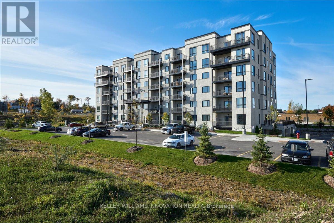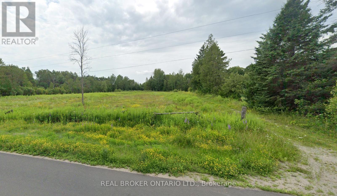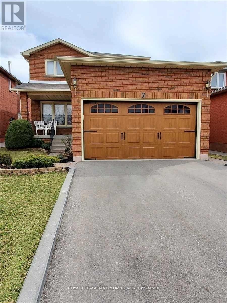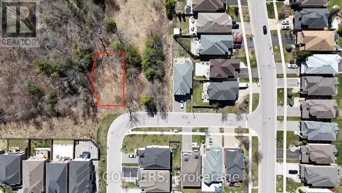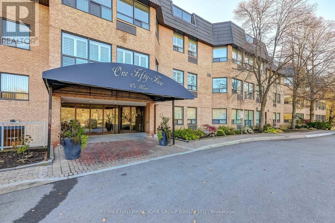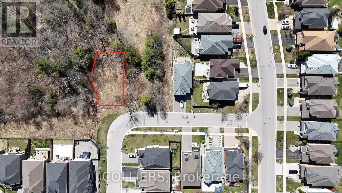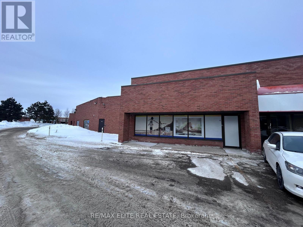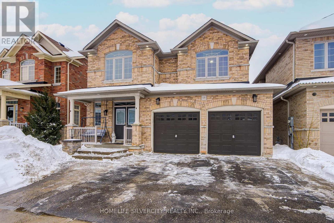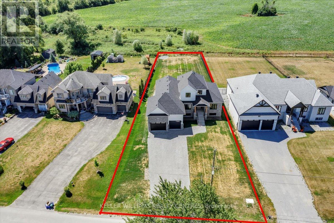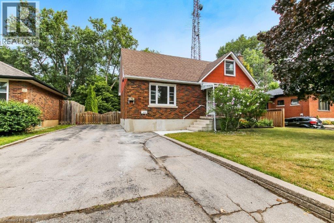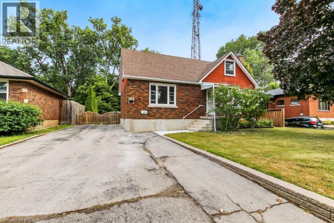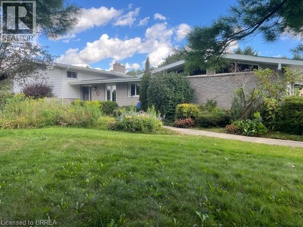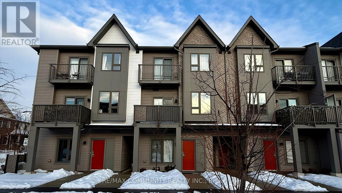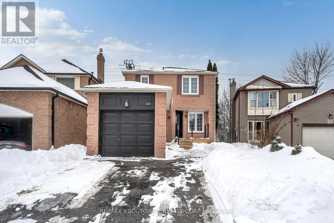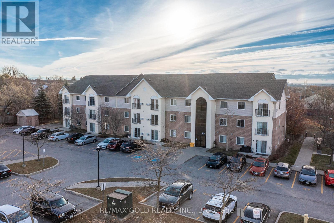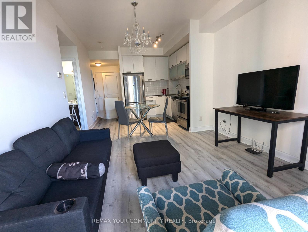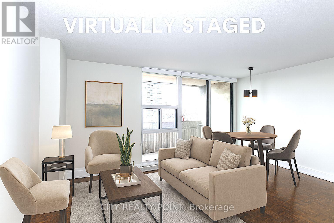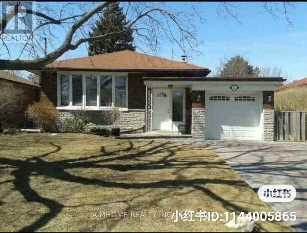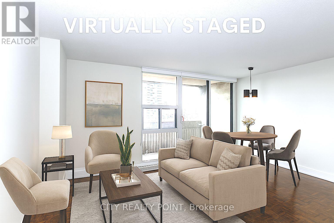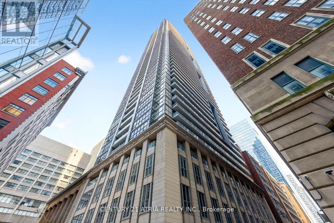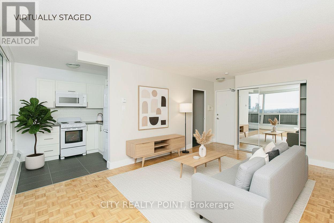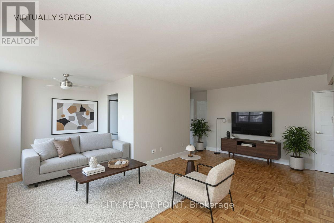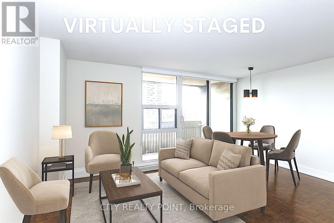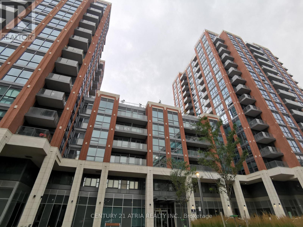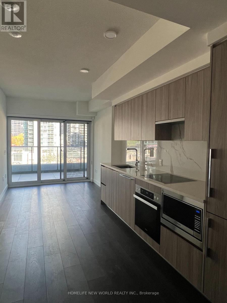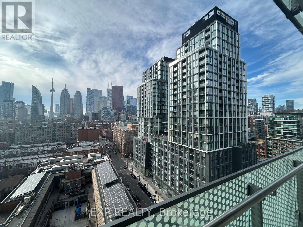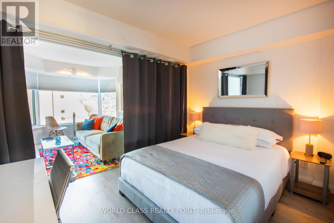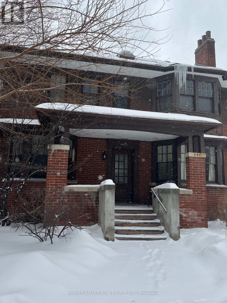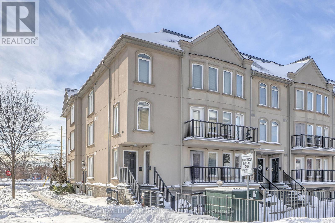111 Facchin Drive
Beckwith, Ontario
Welcome to Beckenridge Estates, where privacy, space, and style come together just 5 minutes from Carleton Place. This beautifully maintained 3 Bedroom, 2 Bathroom, 1,700 sq. ft. walkout bungalow sits on a stunning 1-acre treed lot, surrounded by extensive perennial gardens that create a peaceful, private retreat. Step inside to an inviting open concept main living space featuring a 13' vaulted ceiling and a cozy gas fireplace. The spacious kitchen is both functional and impressive with abundant cabinetry, Maytag appliances, an oversized granite island with breakfast bar, a bright eating nook, and a dedicated coffee bar. The primary suite is tucked away for added privacy and includes a spacious 5-piece ensuite with a glass shower and walk-in closet. On the opposite side of the home, you'll find two additional bedrooms and a full bathroom-ideal for family, guests, or a home office. The large finished walkout basement boasts a wood pellet stove adding even more warmth to the pine detailing. Enjoy the calming Zen-inspired fitness room or gather round the recreation area for movie nights or game day. Outside is where this property truly shines. Enjoy the sun and scenery from your private two-tiered 14' x 14' decks, unwind in the hot tub year-round, gather around the fire pit, and grow your own produce in the enclosed vegetable garden. Outbuildings offer excellent storage and flexible space for hobbies or a workshop. For outdoor enthusiasts, the home is also just a 1-minute walk to the OVR Trail, making it easy to enjoy ATVing and snowmobiling right from your doorstep. Country living without giving up the convenience of town amenities nearby. (id:49187)
2 Silke Drive
Petawawa, Ontario
Welcome to 2 Silke Dr. Petawawa. This 3 bed 1.5 bath 1.5 detached garage, side split home has 1,760 sq ft of spacious living area, sitting on a rare double-wide, level lot (153' x 120') is fully hedged for exceptional privacy. The main level features a large welcoming foyer, a 25' x 12' family room, and a convenient 3-piece bathroom. Just a few steps up, you'll find a bright and generous living room, dining area, and kitchen, ideal for everyday living and entertaining. The upper level offers three good-sized bedrooms and a 4-piece bathroom, while the lower level provides a spacious rec room, utility/laundry room, and ample storage space. Outside, enjoy backyard living on the 16' x 16' deck, along with a detached single-car garage with additional storage. Notable updates include a new septic system (2016), gas furnace (2016), A/C (2017), roof shingles (2014), New garage roof 2025, undated garage electrical 2025, some newer windows, and a Generac hook-up at the side of the home. Walking distance to shopping, restaurants, parks & more, QUICK under 5 minute drive to Garrison Petawawa. (id:49187)
29 Ridge Creek Drive
Meaford, Ontario
Beautiful Ranch Bungalow with Exceptional Curb Appeal! Discover this charming and rare Ranch-Style Bungalow offering effortless main-floor living and a large, dreamy front porch perfect for relaxing outdoors. The modern stone exterior and lovely landscaped yard provide stunning curb appeal in a sought-after, well-established neighbourhood. Step inside to an open-concept main level featuring a bright and well-laid-out living room, dining area with patio doors leading onto the deck, and a modern white kitchen-all with lovely views of the private backyard. The main floor also includes two spacious bedrooms, including a large primary suite with a 4 piece ensuite, as well as an additional full bathroom. Two more bedrooms are located on the lower level (one currently set up as an office), along with a third full bathroom. There is also a spacious family room with a cozy natural gas fireplace, nice sized windows, and multiple seating zones-ideal for family gatherings, plus a fully finished storage room, and a mechanical room. Some recent updates include Hickory Beach engineered hardwood flooring throughout the main level, updated kitchen and bathroom countertops, a high-efficiency gas furnace (2024), and a stunning new driveway with stone-accented borders (2024). The fully fenced backyard overlooks a tranquil neighbouring stream, creating a peaceful, nature-filled setting-enhanced by a large updated deck with steps leading to a 16' x 12' interlocking brick patio perfect for outdoor entertaining, admiring the sunsets or quiet reflection among mature trees. This home is ideal for retirees seeking single-level living or families looking for a desirable neighbourhood with close proximity to Georgian Bay, the Meaford Golf Course, walking trails, the Hospital and all of the conveniences of downtown shops and restaurants. 2678 total square feet of living space! (id:49187)
2170 Marine Drive Unit# 2008
Oakville, Ontario
Wake up to breathtaking, unobstructed views of Lake Ontario from this sun-drenched corner residence, ideally positioned in one of Bronte’s most sought-after waterfront communities. Perfectly tailored for discerning downsizers, this home offers the rare opportunity to simplify without sacrificing space, comfort, or lifestyle—delivering a true resort-inspired experience steps from the harbour, marina, charming shops, restaurants and picturesque walking trails. A gracious entryway with tray ceiling sets the tone, leading into an elegant interior finished with wainscoting, high ceilings and hardwood flooring throughout. The spacious kitchen is both functional and refined, featuring granite countertops, tile backsplash, valence lighting and stainless steel appliances, flowing seamlessly into the open-concept eating area and main living space. Walls of floor-to-ceiling windows frame breathtaking, unobstructed views of Lake Ontario, filling the home with natural light throughout the day. Step onto the private balcony—large enough for lounging and dining—and take in panoramic lake and marina vistas that feel like a permanent getaway. A second living area, also wrapped in floor-to-ceiling windows, and a formal dining room provide flexibility for entertaining or quiet relaxation. The primary suite is a serene retreat with stunning lake views and a spa-inspired five-piece ensuite featuring dual vanities, a glass walk-in shower and a deep soaker tub. A generous second bedroom, a stylish three-piece bath with walk-in shower, and a dedicated in-suite laundry room complete the layout. Residents enjoy an exceptional array of resort-like amenities including an indoor pool, hot tub, sauna, fitness centre, tennis and squash courts, golf practice area, games and media rooms, library, art and woodworking studios, organized social activities, a lakefront clubhouse, car wash and 24-hour security. An unparalleled opportunity to embrace refined, low-maintenance waterfront living. (id:49187)
15 Wellington Street S Unit# 1110
Kitchener, Ontario
Welcome to luxury living in Midtown Kitchener! Station Park is the latest addition to the Innovation district. Immediate possession possible. This unit features many upgrades (over $21,000) which compliment this fantastic unit such as the upgraded plank vinyl flooring. Carpet free! New stainless steel appliances and a stackable washer/dryer are included. The view is incredible from the private 45 sq ft balcony looking north to Uptown Waterloo! There is one underground parking spot. Smart-suite entry, Wi-Fi enabled hotspots throughout all common areas, fast-charge EV parking, secure parcel room enabled with the electronic delivery system. The building features unique amenities such as Two-lane Bowling Alley with lounge, Private Hydro pool Swim Spa & Hot tub, Fitness Area with Gym Equipment, Yoga/Pilates Studio and Peloton Studio, Dog Washing Station/Pet Spa, Snail mail (A Smart Parcel Locker System for secure parcel and food delivery service) & much more. Centrally located with the ION right outside your doorstep and just steps away from all that Downtown Kitchener has to offer including The Tannery building, Shopping, Restaurants, and entertainment. Close to the University of Waterloo, School of Pharmacy, Google, and GO train, minutes away to the future transit hub. Close to the hospital. Landlord pays condo fees. (id:49187)
340 Mceachern Lane
Gravenhurst (Wood (Gravenhurst)), Ontario
ONLY 1 YEAR OLD - DOBLE CAR GARAGE DETACHED - 4 BED -2.5 BATH -a stunning detached home in the heart of Gravenhurst. Featuring a bright open-concept layout with 9-ft ceilings, large windows, and modern finishes throughout. Stylish kitchen with quartz countertops, stainless steel appliances, and quality cabinetry. Spacious bedrooms including a primary retreat with walk-in closet and 4-pc ensuite. Deep lot with room to create your dream backyard oasis. Prime location close to highways, schools, shopping, parks, and Muskoka lakes. A perfect blend of modern living and Muskoka charm! (id:49187)
55 Edgewater Drive
Hamilton (Lakeshore), Ontario
Experience unparalleled lakefront living with this stunning Newport Yacht Club residence, offering breathtaking views from nearly every room. Perfectly situated for boating enthusiasts with private mooring just steps from your door, yet with effortless QEW access for commuting. This "linked" townhome lives like a detached home, sharing no common walls and features parking for six, including a full double garage. The open concept main level is designed for both style and comfort, boasting an updated kitchen with quartz counters, crown molding, hardwood floors, a gas fireplace, and a separate dining room. Sliding doors lead to an expansive patio and a beautifully landscaped 100-foot yard, flowing to a private waterfront patio, ideal for sunrise coffees or evening sunsets over Lake Ontario. Upstairs, find three generous bedrooms, a home office, bedroom-level laundry, two fully updated bathrooms, and a primary suite with a second gas fireplace and private balcony showcasing panoramic lake and Toronto skyline views. Recent upgrades include new counters, sinks, faucets, roof, furnace, AC, light fixtures, and window treatments. A finished lower level with walk-up access adds versatile living space. Rarely available, this exceptional home offers a true waterfront lifestyle where every day feels like a getaway. (id:49187)
31 - 1465 Station Street
Pelham (Fonthill), Ontario
Welcome to your new home located in Fonthill Yards! A premier community nestled in the heart of Fonthill! This stunning end-unit luxury townhome showcases 2 spacious bedrooms, 2.5 bathrooms, and a collection of high-end finishes throughout. The main floor features an inviting open-concept layout with soaring ceilings, abundant natural light, elegant neutral flooring and wood staircase. Enjoy an upgraded modern kitchen with sleek countertops, a large island, and easy access to the garage and powder room. Upstairs, you'll find two generously sized bedrooms, each offering its own private ensuite and ample closet space. The primary suite impresses with an ensuite, double sinks, and dual closets, while the second bedroom features its own upgrade den suite. Convenient second-floor laundry completes the upper level. The bright, airy basement with large windows provides the perfect canvas for an additional family room, bedroom, or home office-ideal for expanding your living space. Located in a prime location in one of the fastest-growing areas of Niagara, this property is a smart choice for homeowners and investors alike. (id:49187)
31 - 1465 Station Street
Pelham (Fonthill), Ontario
Welcome to your new home located in Fonthill Yards! A premier community nestled in the heart of Fonthill! This stunning end-unit luxury townhome showcases 2 spacious bedrooms, 2.5 bathrooms, and a collection of high-end finishes throughout. The main floor features an inviting open-concept layout with soaring ceilings, abundant natural light, elegant neutral flooring and wood staircase. Enjoy an upgraded modern kitchen with sleek countertops, a large island, and easy access to the garage and powder room. Upstairs, you'll find two generously sized bedrooms, each offering its own private ensuite and ample closet space. The primary suite impresses with a ensuite, double sinks, and dual closets, while the second bedroom features its own upgraded ensuite. Convenient second-floor laundry completes the upper level. The bright, airy basement with large windows provides the perfect canvas for an additional family room, bedroom, or home office-ideal for expanding your living space. Located in a prime location in one of the fastest-growing areas of Niagara, this property is a smart choice for homeowners and investors alike. (id:49187)
67 Bridgedale Crescent
Huntsville (Stephenson), Ontario
Attention contractors, renovators, homeowners looking to customize your dream Muskoka home! Whether it's your forever abode, or looking to set up a great income generating cottage, there's lots of space to redesigning this 6+2 bed, 5 bath home sitting on ONE ACRE of stunning scenery. 200 amp electrical, large driveway for watercraft/snowmobile/trailers/car collections, and an incredible forested backyard that will never become developed by anyone else. Good proximity/privacy to your neighbours, 3 minute drive to Port Sydney beach, and in winter, indulge by skating on the outdoor lakeside ice rink or ice fishing on the lake. Property has visible water damage due to furnace and pipe burst, though structure is very solid and lots of areas in the home can be salvageable.Only 2-2.5 hours from Toronto, nestled between Bracebridge and Huntsville, enjoy a year-round home that will be perfect for large family gatherings and building new memories. Fireplaces, appliances, septic, water well, all sold in AS-IS condition. (id:49187)
338 Perreault Street
Greater Sudbury (Sudbury), Ontario
INVESTOR ALERT! Incredible value-add opportunity in a prime Sudbury pocket. This detached bungalow is priced for a quick sale and is the perfect "fixer-upper" for builders or flippers. The main floor features a large living room, a functional kitchen with a separate dining area, and two spacious bedrooms. The finished basement offers additional living space with a large rec room and a third bedroom. Boasting a massive backyard perfect for entertaining and a location minutes from schools, parks, and shopping, this home is brimming with potential. Bring your vision and unlock the equity! Don't miss out-this won't last! (id:49187)
8 Elite Road
Caledon, Ontario
Stunning Tamarack Estate Property in the heart of Caledon. This fabulous family home is situated on 4.08 acres and features 4 bedrooms, main floor laundry, and a family room with agas fireplace. Experience the perfect blend of luxury and tranquility in this exclusive estate subdivision. The designer kitchen features granite countertops, stainless steel appliances, pot lights, a pantry, and a wine rack. The elegant and spacious dining room overlooks the property and is perfect for entertaining. Enjoy the extensive decking, huge attached garage, and large deck ideal for summer gatherings. This home boasts new light fixtures and a renovated second-floor bathroom. The finished lower level provides loads of room for the whole family, including a newly renovated basement with a large bedroom. Don't miss the opportunity to make this exquisite property your own (id:49187)
16 - 4015 Hickory Drive
Mississauga (Rathwood), Ontario
This modern town home in Mississauga offers a fantastic opportunity for convenient living! Available for lease, this two-level stacked property at Burnhamthorpe and Dixie Rd features a luxurious 2-bedroom, 2.5-bath layout, complete with a rooftop terrace and 1 parking space. Enjoy bright, open-concept interiors with large windows, a cozy patio, and quick access to major highways (401, 403, 427, and QEW). Ideally situated near Rock wood Mall, Square One, Sher-way Gardens, schools, and libraries. The unit comes with a full appliance package, including a stainless steel range, dishwasher, fridge, washer, and dryer, making it move-in ready. (id:49187)
150 Thistle Down Boulevard
Toronto (Thistletown-Beaumonde Heights), Ontario
Well-maintained detached bungalow offering a versatile layout with 3 bedrooms and 1 full bathroom on the main level, plus a finished basement with separate entrance, 1 bedroom, 1 full bathroom, and a second kitchen-ideal for extended family or rental potential. The main floor features a bright living area, functional kitchen, and generously sized bedrooms with ample natural light. The basement provides a large recreation space, kitchen area, and private bedroom, offering excellent flexibility. Situated on a quiet, family-friendly street with a private driveway and attached garage, this home sits on a spacious lot with a charming backyard. Conveniently located close to parks, schools, shopping, transit, and the Humber River trail system, perfect for walking and biking. A solid opportunity for homeowners or investors seeking space, functionality, and long-term value. (id:49187)
410 - 2220 Lakeshore Boulevard W
Toronto (Mimico), Ontario
Stunning 1-bed condo in prestigious Westlake! Bright open-concept, sleek laminate floors, modern kitchen with stainless steel appliances, upgraded lighting. private balcony with amazing views. Luxury amenities: gym, indoor pool, sauna, squash, party room, library, 24-hr concierge. Prime location steps to lake, parks, TTC streetcar to downtown/Humber College, 1 min to highway. Metro, Shoppers, LCBO, cafes & restaurants right downstairs. Includes 1 parking + 1 locker. Move-in ready and absolutely turnkey! (id:49187)
315 - 2333 Taunton Road
Oakville (Ro River Oaks), Ontario
Luxury Living Awaits at The Taunton! Welcome to a life of sophistication and ease in the heart of Oakville. Suites feature open-concept layouts with wide-plank hardwood floors, Caesarstone countertops, full appliance packages, separate balconies, and updated cabinetry with modern finishes. A Well-appointed building with full-time concierge and impressive amenities, including a beautifully landscaped courtyard patio with gas BBQs, outdoor fireplaces, and open views. Indoor amenity spaces offer a gourmet kitchen and cozy fireside lounge, ideal for entertaining or private meals. Pet-friendly living is welcomed, with the added convenience of an in-house pet spa for your four-legged companions. (id:49187)
119 - 60 Southport Street N
Toronto (High Park-Swansea), Ontario
Welcome to this stunning multi-level unit in the High Park-Swansea neighborhood. The main level features a contemporary kitchen with stainless steel appliances, quartz countertops, a breakfast island, and an open-concept design seamlessly flowing into the dining area with walk out to a beautiful private patio. A spacious living room with oversized windows bathes the space in natural light, while a convenient powder room completes the main floor. Upstairs, you'll find a large primary bedroom, a bright second bedroom, and a versatile den that's perfect for a home office or guest space. Enjoy an unbeatable location-just steps to Sunnyside Beach, High Park, and the vibrant shops and cafes of Bloor West Village. With TTC at your doorstep, the GO station nearby, and easy access to the Gardiner Expressway, commuting is effortless. (id:49187)
2909 - 39 Mary Street
Barrie (City Centre), Ontario
BRAND-NEW 2-BED PLUS DEN CONDO WITH VIEWS OF KEMPENFELT BAY, GARAGE PARKING & LOCKER! Rise above it all in this brand-new, never-occupied condo for lease offering nearly 1,100 sq ft of bright, modern living with breathtaking views at every turn. Nearly every room is wrapped in floor-to-ceiling windows, filling the home with natural light and capturing panoramic views of Kempenfelt Bay, the marina, the city skyline, and the iconic Spirit Catcher. The sleek kitchen showcases built-in appliances, contemporary cabinetry with warm wood accents, under-cabinet lighting, and polished countertops, complementing the open living and dining areas with a sophisticated, cohesive design. The primary bedroom features a walk-in closet and a modern 4-piece ensuite with a glass-walled walk-in shower and dual vanity, joined by a bright second bedroom and a flexible den. Everyday convenience shines with in-suite laundry, one above ground garage parking space, and a storage locker. Perfectly positioned in Barrie's vibrant downtown, steps from the waterfront, Heritage Park, trails, restaurants, cafes, shops, and transit, this exceptional residence also grants access to resort-inspired amenities including an infinity pool, fitness centre, fire-pit and BBQ area, business lounge, putting green, and elegant indoor and outdoor dining spaces. Modern design, panoramic views, and a vibrant downtown address, this is elevated living in Barrie! (id:49187)
80 Burton Avenue
Barrie (Allandale), Ontario
Charming all-brick century home built circa 1900, offering timeless character, generous living space, and rare versatility on an impressive 165-foot deep treed lot in an established Barrie neighbourhood. The main residence features three bedrooms, large living and dining areas, and a functional layout filled with natural light. Original proportions and solid construction provide an excellent opportunity to renovate, restore, or modernize while preserving the home's historic charm.A unique feature of this property is the separate rear living unit, which can be configured as a one- or two-bedroom space, making it ideal for extended family living, multi-generational households, or flexible secondary living arrangements (buyer to verify permitted uses).The deep, private backyard is framed by mature trees and offers plenty of room for outdoor enjoyment, gardening, or future landscaping. A detached shed/workshop provides additional storage or workspace for hobbies and projects.Conveniently located within walking distance to the beach, waterfront trails, public transit, the GO Station, and nearby amenities, this property offers an excellent balance of character, space, and accessibility. A rare opportunity to own a distinctive home with long-term potential in a central location. (id:49187)
306 - 299 Cundles Road E
Barrie (Alliance), Ontario
*$2500/month plus hydro* 2 PARKING SPOTS! Welcome to The Duckworth Condos! Discover convenience and comfort with this exceptionally located Condo! Right next to North Barrie Crossings Plaza, this prime location offers unparalleled access to many great amenities such as LA Fitness, Galaxy Cinema, shopping, and various restaurants; walking distance to schools and parks. With easy access to HWY 400, you will find Royal Victoria Hospital and Georgian College nearby, along with easy public transit options. This bright and spacious unit features two generous bedrooms, a large den perfect for a home office, and two full bathrooms. The open-concept living area flows into the Kitchen area, featuring stainless steel appliances and a large kitchen island. The living room leads directly to the sizable balcony (builder upgrading balcony in Spring). The condo is thoughtfully upgraded with in-suite laundry and neutral colours throughout. The convenience of two owned outdoor parking spaces (PARKING SPOTS 75 AND 90) further enhances the low-maintenance lifestyle. Take advantage of this opportunity to live in a location where everything you need is just steps from your home! You will enjoy this relaxing lifestyle! (id:49187)
N/a 2 Line
Oro-Medonte, Ontario
Picture building your dream home on a nearly 2-acre parcel in the heart of Oro-Medonte, just north of Shanty Bay Golf Course. This peaceful yet well-connected setting offers the best of both worlds-space, privacy, and easy access to everyday amenities and recreation. Close to Lake Simcoe, skiing, golf, Georgian College, and RVH, the location supports an active lifestyle without sacrificing convenience. With ample room for gardens, outdoor living, walking trails and thoughtful design, this property is a rare opportunity to create a home that truly fits your lifestyle. There is an opportunity to purchase the land only or to have Urban Oak(Tarion builder) build a gorgeous Barndominium or your custom home. Seller has completed additional studies on the land including- Survey, Topographical survey, Septic Design, minor variance on required setbacks and EIS. Please do not trespass. Buyer to complete their own due diligence and are responsible for all fees and permits. Please do not walk the property without a showing scheduled. (id:49187)
Bsmt - 7 Morning Star Drive
Vaughan (West Woodbridge), Ontario
mmaculate clean lower level basement apartment that includes utilities in the price of rent. Not Immaculate clean lower level basement apartment that includes utilities in the price of rent. Not included are cable/internet/phone. This unit offers private separate entrance, one large size bedroom, large living area, kitchen & storage room, washroom with standup shower, shared laundry and one parking spot. (id:49187)
Lot C - 0 Briarhill Boulevard
Richmond Hill (Oak Ridges Lake Wilcox), Ontario
Rare opportunity to acquire a build-ready ravine lot in a mature, fully built-out Richmond Hill neighbourhood. Located at 0-C Briarhill Blvd, this premium parcel offers privacy, natural views, and exceptional certainty. This is a true turnkey opportunity ideal for builders or end users seeking a custom home site in a prime Richmond Hill location. (id:49187)
308 - 155 Main Street
Newmarket (Bristol-London), Ontario
Welcome To This Bright & Inviting 2-Bedroom, 2-Bathroom Condo In One Of Newmarket's Most Convenient Locations. Offering 1,121 Sq. Ft. Of Well-Designed Living Space, This Suite Features Engineered Hardwood Floors Throughout & A Generous, Open Layout With Plenty Of Natural Light. The Dining Room - Formerly A Third Bedroom - Still Includes A Closet & Can Easily Be Converted Back, Offering Flexibility For Families, Guests, Or A Home Office. The West-Facing Balcony Provides The Perfect Place To Relax & Enjoy The Sunset. Recently Updated Glass Railing On The Balcony! Enjoy A Quiet, Well-Maintained Building With Amenities Including A Tennis Court & Shuffleboard Court, Plus Convenient & Secure Underground Parking. Ideally Situated Just Steps From Vibrant Main Street With Its Shops, Restaurants, & Cafes. Only Minutes To The GO Train Station & Southlake Hospital, This Is A Perfect Blend Of Comfort And Convenience. (id:49187)
Lot C - 0 Briarhill Boulevard
Richmond Hill (Oak Ridges Lake Wilcox), Ontario
Rare opportunity to acquire a build-ready ravine lot in a mature, fully built-out Richmond Hill neighbourhood. Located at 0-C Briarhill Blvd, this premium parcel offers privacy, natural views, and exceptional certainty. This is a true turnkey opportunity ideal for builders or end users seeking a custom home site in a prime Richmond Hill location. (id:49187)
16 - 165 East Beaver Creek Road
Richmond Hill (Beaver Creek Business Park), Ontario
Gorgeous Fully Renovated Unit Within The Very Desirable Beaver Creek Business Park. Many Amenities Nearby, Close To Highway 404, 407 And Highway 7. 2 Private Offices + Open Area, Ideal For Many Uses. Shared washroom and Kitchen. The Unit Is Located In The Corner Giving It An Abundance Of Parking Space As Well As Three Exits. (id:49187)
15 Durhamview Crescent
Whitchurch-Stouffville (Stouffville), Ontario
Welcome to 15 Durhamview cres, Ideally Located in desirable neighbourhood with 4 Bedroom and 3+1 washrooms, 9 feet ceiling , Potlights. Immaculate, Modern, Upgraded Inside & Out. Enjoy A Professionally open concept Finished Basement with Kitchen, Pot lights. Professional Interlocking Front & Rear, Bbq Gas Line. Dark Stain Hardwood 1st & 2nd Floor. Stone Fireplace. Family Size Kitchen with Dark Stain Maple Cabinetry, Island, Tiles floor in Kitchen, High End Stainless Steel Appliances. Main floor laundry room. Close to schools and parks.. (id:49187)
147 Lake Drive E
Georgina (Historic Lakeshore Communities), Ontario
This Brand New Lakeside Home is Move in Ready! Situated on a 1/2 Acre lot in a community of fine Lakefront residences this gorgeous 2500SQ' Bungaloft design backs onto a 40 Acre countryside setting bringing nature to your doorstep. Built by the highly rated builder, A & T Homes the layout features 2 main level bedrooms including a spectacular Primary Suite, a spacious Den for those looking to work from home, and a sun drenched Great Room Design with kitchen island , smooth 9' ceilings and hardwood floors throughout. In additional the Oak staircase to the second floor loft features 2 additional bedrooms. There are 3 full baths and a Walk-in from the extra-large 750SQ' Double car garage to the conveniently located main level laundry. The walkup basement features a separate entry ideal for in-law access, 9' ceilings and a large open space making way for plenty of options for your future finishes. 6 brand new stainless Steel Appliances: Fridge, stove, built in dishwasher, microwave, washer and dryer & Tankless Hot water heater. **Bonus** Buyer to receive a $1200 credit towards Foyer and Dining Room Light Fixtures. All this by an Excellent experienced builder with a reputation for fine quality homes. Seller would consider finishing the basement. (id:49187)
25 Henry Street
Brantford, Ontario
An excellent opportunity to own a well-maintained, vacant property with two self-contained units in the heart of the city. Each unit offers a private entrance, separate hydro meters, and tasteful finishes throughout. Enjoy a large, fully fenced backyard and a double-wide driveway with plenty of parking. Ideally located within walking distance to schools, shopping, transit, and all amenities. Perfect for investors, owner-occupants, or multi-generational living—move-in ready with endless potential. (id:49187)
25 Henry Street
Brantford, Ontario
Turnkey and versatile, this vacant two-unit home is a fantastic opportunity in a prime central location. Both units feature private entrances, separate hydro meters, and well-appointed interiors. The spacious, fully fenced backyard provides a private outdoor retreat, while the double-wide driveway offers ample parking. Walk to schools, shops, transit, and everyday conveniences. Ideal for investors or homeowners looking to offset costs with rental income. (id:49187)
971 Concession 8 Road
Townsend, Ontario
Unwind and relax at your own private 1.89 acre oasis. This spacious side-split home offers 3+1 bedrooms and 2.5 bathrooms, featuring a bright living room with soaring cathedral ceilings and large picturesque windows that flood the home with natural light. Enjoy seamless indoor-outdoor living with a main-floor walkout from the kitchen, a cozy sunroom perfect for morning coffee, and tranquil views of the surrounding natural landscape. The lower-level family room is warmed by a gas fireplace, creating an inviting space for relaxation or entertaining. Additional highlights include a two-car garage, convenient walk-up from the basement to the garage, walk-up from the garage to the kitchen, and ample storage throughout. Step outside to your private backyard retreat featuring an inground pool and pool shed, ideal for summer enjoyment. For added peace of mind, the home is equipped with a Generac generator to ensure comfort during power outages. A standout feature is the impressive 40' x 24' gas-heated shop with its own driveway and gas meter, complete with an oversized door—perfect for hobbies, projects, or business use. Additional storage is available in a secondary building located behind the shop. This exceptional property offers space, functionality, and serenity—an ideal blend of comfort and lifestyle. (id:49187)
1115 - 2635 William Jackson Drive
Pickering (Duffin Heights), Ontario
Well maintained two bedroom stacked townhouse conveniently located near Brock and TauntonRoads. Bright open concept layout featuring stainless steel appliances, third floor laundry and two private balconies. Includes underground parking and locker. Minutes to Highway 401 407transit shopping and everyday amenities. Ideal for a couple or small family. (id:49187)
109 Millington Crescent
Ajax (Central), Ontario
Beautifully updated detached 2-storey home located on a quiet, tree-lined crescent in Ajax. This spacious residence offers 3 bedrooms and 3 bathrooms above grade, plus a fully finished basement with a separate kitchen, 1 bedroom, and 1 bathroom, ideal for extended family or added living flexibility. The main level features a modern kitchen with stainless steel appliances, stylish backsplash, pot lights, and a bright breakfast area overlooking the yard. Thoughtful renovations continue throughout, including updated bathrooms, contemporary finishes, and generous living spaces. The basement boasts a full kitchen, large recreation area with fireplace, and private bedroom. Conveniently located just minutes from Highway 401, schools, parks, shopping, and everyday amenities. A move-in-ready home offering space, functionality, and versatility in a family-friendly neighbourhood. (id:49187)
207 - 87 Aspen Springs Drive
Clarington (Bowmanville), Ontario
Beautiful 2 bedroom Condo, Excellent location with easy access to the 401.Many schools and stores within walking distance. This Expansive and well-lit unit includes a Juliette balcony updated flooring and washroom, newer washer and dryer. MOVE IN READY. (id:49187)
2510 - 28 Ted Rogers Way
Toronto (Church-Yonge Corridor), Ontario
Fully Furnished, Very Well Designed with fairly new flooring and fresh coat of paint (1 year old), And Extremely Functional & Bright 1 Bedroom Condo Apartment In The Heart Of Downtown Just Few Minutes Walk From Subway Yonge-Bloor Or Bloor-Sherbourne. Surrounded By Grocery Stores And Restaurants, This Building Is Located Very Conveniently And Offers A Great Deal Of Amenities Including Swimming Pool, Gym, Media Room, Games Room, Jaccuzi, Sauna, 24 Hr Concierge, Plenty Of Visitor Parking, Spacious Backyard, Bike Racks And Much More. Tenant pays hydro and internet. Pets are restricted; the condo bylaw has certain rules about the size and number of pets, ask the LA before submitting an offer. Smoking whether medicinal or recreational is not allowed inside the unit or the common elements including the balcony as per condo bylaws. (id:49187)
514 - 33 Isabella Street
Toronto (Church-Yonge Corridor), Ontario
SAVE MONEY! | UP TO 2 MONTHS FREE | one month free rent on a 12-month lease or 2 months on 18 month lease | DOWNTOWN TORONTO - BLOOR & YONGE | STUDIO APARTMENT* Enjoy the best of downtown living at 33 Isabella Street, just steps from Yonge & Bloor. This bright, well-designed studio apartment offers modern comfort in one of Toronto's most connected neighbourhoods, within walking distance to universities, shops, cafés, restaurants, Yorkville, Queen's Park, College Park, Dundas Square, and multiple TTC subway lines. Ideal for students, young professionals, and newcomers, the professionally managed and well-maintained building offers excellent amenities including a gym, games/theatre room, party/multipurpose room, and bright laundry facilities. Heat, water, and hydro are included in the rent, portable A/C units are permitted, and reserved parking is available for $225/month. Move in today and experience central Toronto living with everything at your doorstep. (id:49187)
#1 Basement - 22 Daleside Crescent
Toronto (Victoria Village), Ontario
Great location!! Near to 401/ DVP . School and shops. This one big room in basement has private washroom room and shared kitchen with other two person. Include water, hydro, heat. Welcome new comers or student . (id:49187)
2416 - 33 Isabella Street
Toronto (Church-Yonge Corridor), Ontario
SAVE MONEY! | UP TO 2 MONTHS FREE | one month free rent on a 12-month lease or 2 months on 18 month lease | DOWNTOWN TORONTO - BLOOR & YONGE | STUDIO APARTMENT* Enjoy the best of downtown living at 33 Isabella Street, just steps from Yonge & Bloor. This bright, well-designed studio apartment offers modern comfort in one of Toronto's most connected neighbourhoods, within walking distance to universities, shops, cafés, restaurants, Yorkville, Queen's Park, College Park, Dundas Square, and multiple TTC subway lines. Ideal for students, young professionals, and newcomers, the professionally managed and well-maintained building offers excellent amenities including a gym, games/theatre room, party/multipurpose room, and bright laundry facilities. Heat, water, and hydro are included in the rent, portable A/C units are permitted, and reserved parking is available for $225/month. Move in today and experience central Toronto living with everything at your doorstep. (id:49187)
3101 - 70 Temperance Street
Toronto (Bay Street Corridor), Ontario
Welcome to 70 Temperance St - a prime location in the heart of Toronto's Financial District. This spacious 2-bedroom + den, 2-bathroom condo is situated on a high floor, offering unobstructed city & skyline views. A thoughtfully designed living space with a functional layout featuring floor-to-ceiling windows, bringing plenty of natural light throughout. Sleek and modern kitchen with high-end integrated appliances, custom cabinetry and premium finishes. The den provides the perfect setup for a home office or additional storage - adding flexibility and function to your space. The open-concept living and dining area opens up to a large, private balcony overlooking Nathan Phillips Square -perfect for enjoying morning coffees and summer nights with a view. Located steps to Bay Street offices, the PATH network, transit, vibrant dining options, shopping, and entertainment, this condo offers unmatched convenience for professionals seeking to live and work in the core. Walking distance to TMU and U of T. This location truly brings the best of downtown living to your front door. Exceptional building amenities include 24-hr concierge, gym, party room, games room & more. (id:49187)
2506 - 33 Isabella Street
Toronto (Church-Yonge Corridor), Ontario
SAVE MONEY! | UP TO 2 MONTHS FREE | one month free rent on a 12-month lease or 2 months on 18 month lease | DOWNTOWN TORONTO - BLOOR & YONGE | 1 BEDROOM APARTMENT* Enjoy the best of downtown living at 33 Isabella Street, just steps from Yonge & Bloor. This bright, well-designed 1 bedroom apartment offers modern comfort in one of Toronto's most connected neighbourhoods, within walking distance to universities, shops, cafés, restaurants, Yorkville, Queen's Park, College Park, Dundas Square, and multiple TTC subway lines. Ideal for students, young professionals, and newcomers, the professionally managed and well-maintained building offers excellent amenities including a gym, games/theatre room, party/multipurpose room, and bright laundry facilities. Heat, water, and hydro are included in the rent, portable A/C units are permitted, and reserved parking is available for $225/month. Move in today and experience central Toronto living with everything at your doorstep. (id:49187)
602 - 55 Isabella Street
Toronto (Church-Yonge Corridor), Ontario
SAVE MONEY! | UP TO 2 MONTHS FREE | one month free rent on a 12-month lease or 2 months on 18 month lease |* on select suites at 55 Isabella Street. This spacious 1 bedroom apartment includes water, heat, hydro, hardwood floors, fridge, stove, microwave, private balcony with pigeon guard netting, and air conditioning units. The well-maintained, renovated 12-storey high-rise is situated in the heart of downtown Toronto, just a 3-minute walk to Yonge & Bloor subway, offering unparalleled convenience to restaurants, entertainment, Eaton Centre, Yorkville, University of Toronto, TMU, the financial district, major hospitals, and government offices. Select suites feature modern open-concept layouts with upgraded kitchens and bathrooms, ceramic tile, quartz countertops, newer appliances including dishwasher and over-the-range microwave, DIY smart-card laundry in the basement, secure camera-monitored entry, elevator, optional underground parking, and on-site superintendent for easy, comfortable living. With a perfect walk score of 100 and rapid transit access including Wellesley, Bloor, and Yonge stations, this building is ideal for professionals, students, or couples seeking a move-in ready, low-maintenance urban home. (id:49187)
2412 - 33 Isabella Street
Toronto (Church-Yonge Corridor), Ontario
SAVE MONEY! | UP TO 2 MONTHS FREE | one month free rent on a 12-month lease or 2 months on 18 month lease | DOWNTOWN TORONTO - BLOOR & YONGE | 1 BEDROOM APARTMENT* Enjoy the best of downtown living at 33 Isabella Street, just steps from Yonge & Bloor. This bright, well-designed 1 bedroom apartment offers modern comfort in one of Toronto's most connected neighbourhoods, within walking distance to universities, shops, cafés, restaurants, Yorkville, Queen's Park, College Park, Dundas Square, and multiple TTC subway lines. Ideal for students, young professionals, and newcomers, the professionally managed and well-maintained building offers excellent amenities including a gym, games/theatre room, party/multipurpose room, and bright laundry facilities. Heat, water, and hydro are included in the rent, portable A/C units are permitted, and reserved parking is available for $225/month. Move in today and experience central Toronto living with everything at your doorstep. (id:49187)
209 - 31 Tippett Road
Toronto (Clanton Park), Ontario
Bright and Spacious 2 bedroom, 2 bathroom condo unit of thoughtfully designed living space, complete with a private balcony. Enjoy East-facing views and an abundance of natural light throughout the day. The open concept layout features a modern kitchen with extended upper cabinets, a centre island, stainless steel appliances, and glass shower door. Located steps from Wilson Subway Station (100 Transit Score) and just minutes to Yorkdale Mall, Hwy 401/400/404, York University, and Downsview. Home Depot, Best Buy, Michaels, Costco, and Starbucks are all nearby. Residents enjoy resort-inspired amenities including a 24-hour concierge, fitness centre with yoga room, steam/sauna room, rooftop pool & lounge terrace, party room with bar & dining area, BBQ area, children's playroom, guest suite, and outdoor courtyard. This condo is perfect for those who value comfort, convenience, and modern city living in one of North York's connected communities. (id:49187)
501 - 1 Concord Cityplace Way
Toronto (Waterfront Communities), Ontario
Welcome to Concord Canada House! This Unit Offers A Bright and Modern Living Space With Floor-to-Ceiling Windows With An Open Heated 45 SQFT Balcony With A Clear View. Located In The Heart Of CityPlace - Enjoy Immediate Access to Toronto's Waterfront, Parks, Offices, Transit, Dining, and Entertainment. Walking Distance to The Rogers Centre, Stackt Market And The Well. Equipped With Great Amenities Including Brand New Meeting and Party Rooms, Fitness Centre, Indoor Pool, 24/7 Concierge, And More! A Great Residential and Investment Opportunity. Come And Take A Look! (id:49187)
1472 - 135 Lower Sherbourne Street
Toronto (Waterfront Communities), Ontario
Welcome to "Time & Space" by Pemberton! This perfectly situated 2-bed, 2-bath residence offers a functional, split-bedroom layout designed for modern urban living. Enjoy sun-drenched NE views from your private balcony. Located in the heart of the historic St. Lawrence Market neighborhood, you are steps from the Distillery District, the Waterfront, and world-class transit. Five-star amenities include an infinity-edge pool, rooftop cabanas with BBQ area, a state-of-the-art gym, yoga studio, and more. The ultimate downtown lifestyle awaits! (id:49187)
519 - 155 Yorkville Avenue
Toronto (Annex), Ontario
Stunning/Iconic Yorkville Plaza One Bed FURNISHED SUITE With Beautiful North Side Street Exposure, Artistically Designed And Great Appealing Look Street For Evening Walk And Entertainment, Surrounded By World Class Retails, Bars, Hotels, Salons, Galleries, Museums, Steps To U Of T & Ryerson Univ. Steps To Subway. Extra Modern Unit Has Bay Window, Quartz Counter-Top & S.S Appliances. Fully furnished suite offers you hassle free moving/living. (id:49187)
3rd Floor - 440 Avenue Road
Toronto (Casa Loma), Ontario
Welcome to this inviting third-floor apartment located in a well-maintained multiplex off Avenue Road. This unit features two comfortable bedrooms and an open kitchen to the family room, creating a spacious and functional layout ideal for everyday living. Natural light fills the apartment thanks to three skylights, giving the living area a bright, airy feel throughout the day. The open-concept design is perfect for relaxing or entertaining, while the upper-floor location offers added privacy and a quiet atmosphere. Features: Three skylights offering natural light, Shared laundry coin operated in basement, Located in a quiet professionally managed building, Transit outside your door and close to all amenities, Pets Welcome, Smoke Free unit. Hydro, Water and Heat included in rent. One Window A/C included. Available immediately. Applicants will be required to provide proof of income, credit report and references. Do not miss out on this well located, pet friendly unit. Schedule a viewing today! (id:49187)
19 - 118 Finch Avenue W
Toronto (Newtonbrook West), Ontario
What a great value, almost 1500 Sqft of living space. Steps from public transit, community center , public park, restaurants and supermarkets. A large living and dining combination with large window, walkout to balcony. Recent updates, brand new kitchen flooring and counter tops with breakfast bar. Spacious breakfast area over looking the morning Sun of the East. New lower level flooring and updated ensuites, fresh paint thru/out. Spacious primary bedroom with updated 4 pcs ensuite and a large w/i closet, above grade windows bring natural light into space. 2nd bedrooms features new carpet flooring, udpated 3 pcs ensuite and large above grade windows. 2 underground parking. Furnace and water heater (2025), AC (2019), Washer & Dryer (2025), OTR Microwave (2025). (id:49187)

