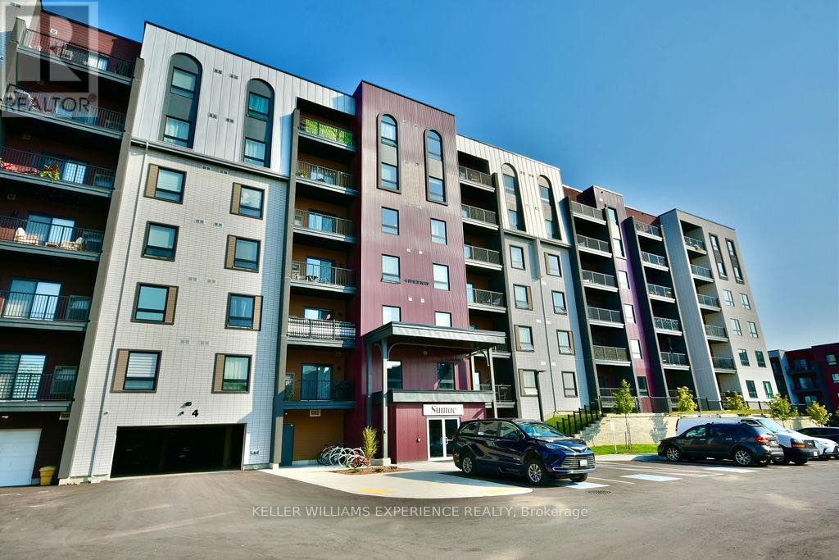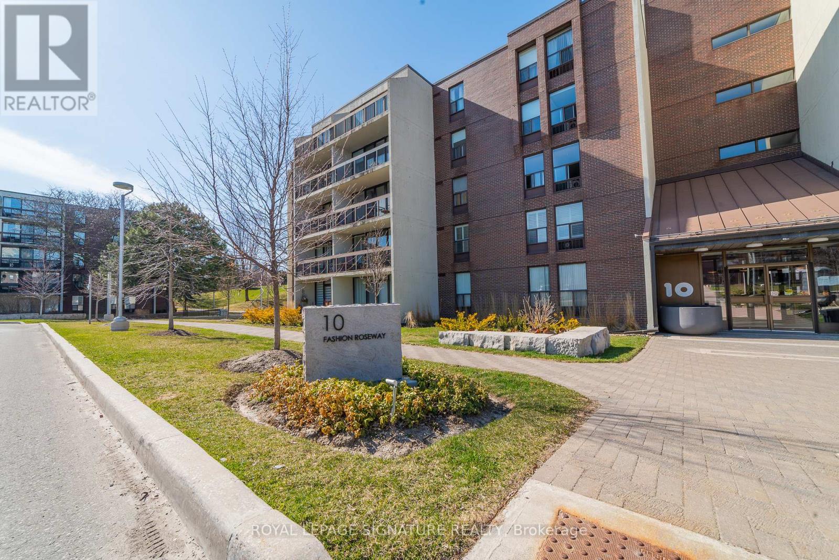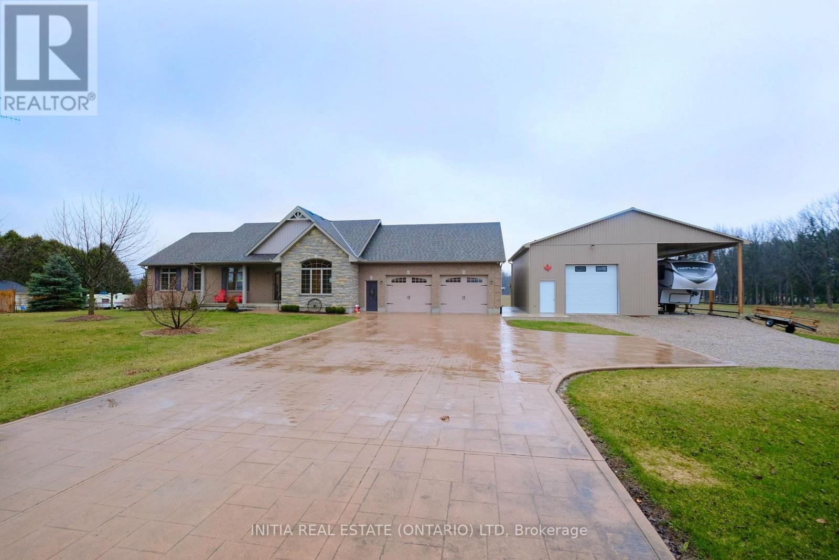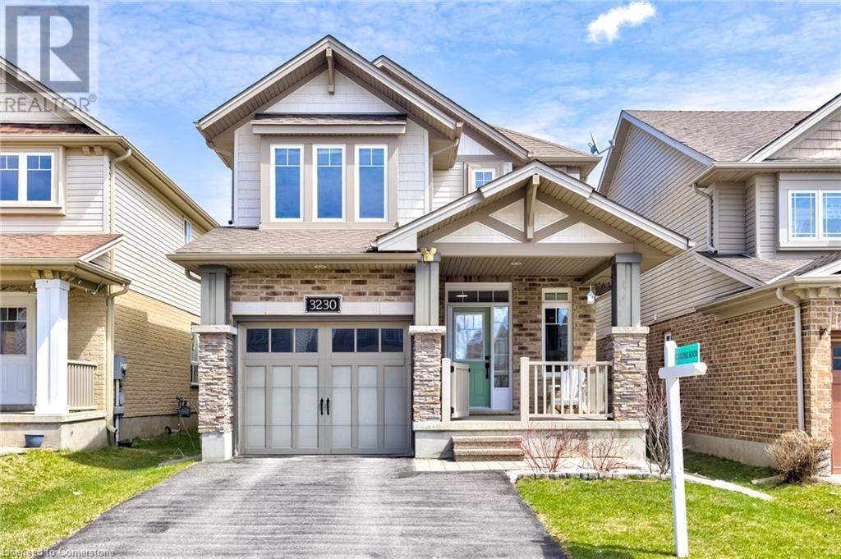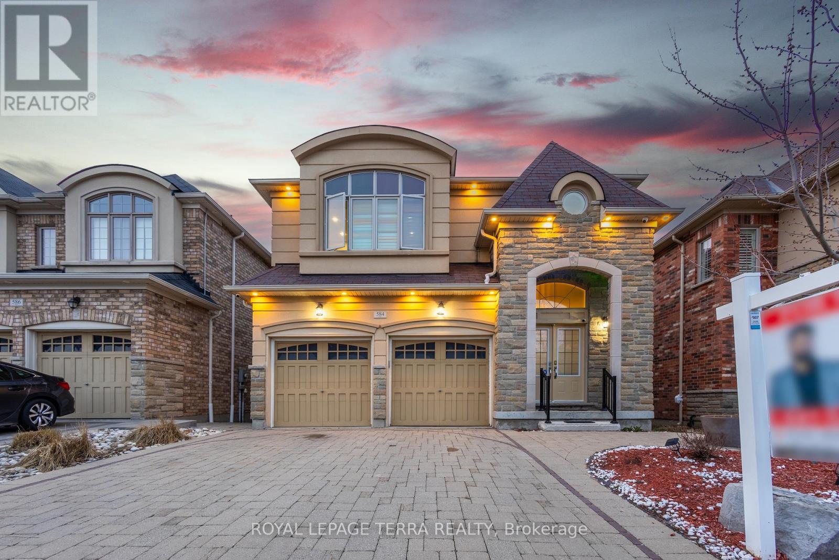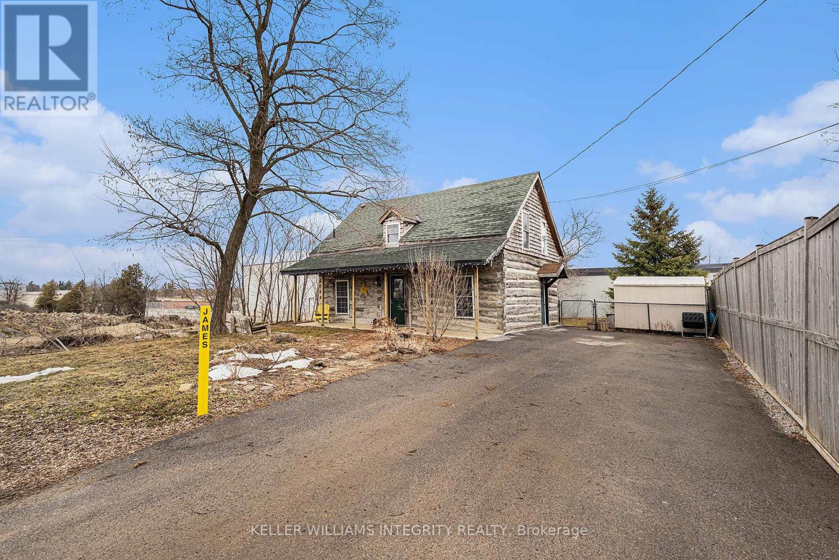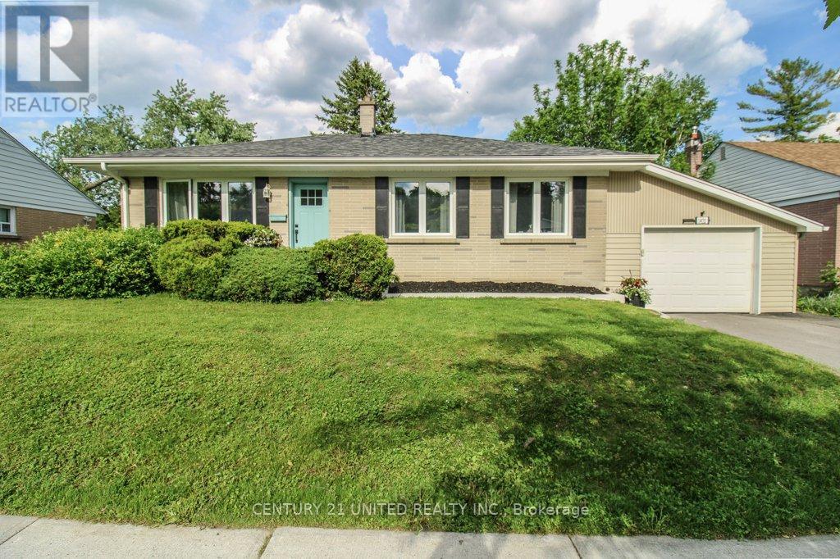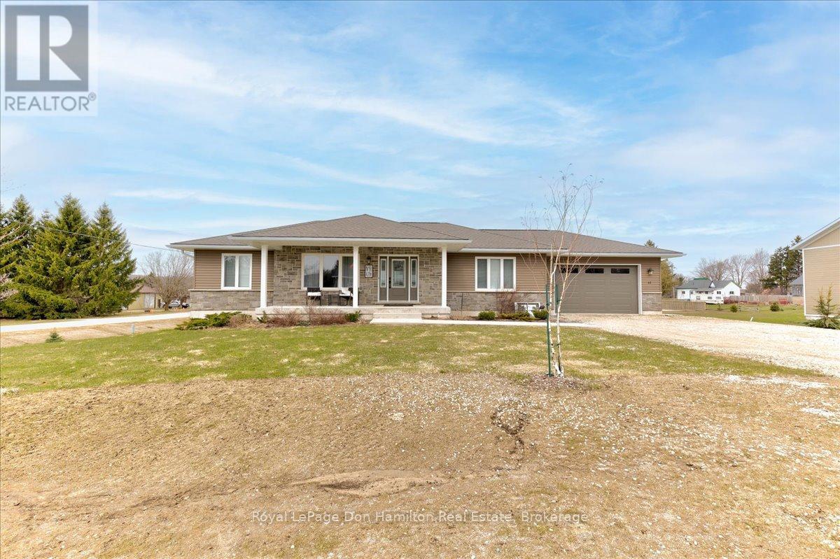17 Riverbank Road
Brampton (Sandringham-Wellington), Ontario
Stunning & spacious detached home nestled in one of Bramptons most desirable neighborhoods! This beautifully maintained property offers exceptional value and comfort, with 3 spacious bedrooms,primary bedroom with 4-piece ensuite and walk in closet.The home is filled with natural light. The recently renovated basement includes a modern 3-piece washroom, adding extra living space and functionality.Located just minutes from Brampton Civic Hospital, major shopping centers, schools, parks, and HWY 410, this home offers both convenience and lifestyle. All amenities are within close reach.Incredible opportunity not to be Missed. (id:49187)
515 - 4 Spice Way S
Barrie (Innis-Shore), Ontario
Welcome To The Culinary Inspired Bistro 6 Condos! The First Community To Be Built In Hewitt's Gate, The Gateway To Barrie. This 2 Bedroom, 2 Bath Condo On The Fifth Floor Features An Open-Concept Floor Plan. The Primary Bedroom Is Generously Sized & Offers A Beautifully Designed En-Suite. Entertain Your Guests From The Bright And Airy Kitchen With Clear Sight Lines Right Through To The Balcony (Which Features Gas Hook Up For Bbq) Occupants Of This Unique Complex Are Granted Access To Thoughtfully Curated Amenities Such As A Community Gym, Community Kitchen With A Library For All Your Cooking Needs, Outdoor kitchen, Basketball Court, Wine Lockers & Yoga Studio. Only Minutes To Shopping, Restaurants And Hwy 400. Quick Walk To The GO Station, Making This An Ideal Location For Commuters. (id:49187)
406 - 10 Fashion Roseway Way E
Toronto (Willowdale East), Ontario
Sophistication At Its Finest. Rarely Offered Bright Sunny South Facing beautifully renovated 2 bdrm/2 bath suite just under 1000 sq ft overlooking the central courtyard. Floor to ceiling windows In the LR with a W/O to a spacious & lovely balcony..This Unique Quiet/Safe, Low-Rise Boutique Condo (Only 40 Units) is Nestled In aTranquil Park-Like Setting & sits On Acres Of Beautifully Landscaped grounds with an outdoor pool. The complex is adjacent to walking paths, tennis courts, playgrounds/splash pad and plenty of local shops & services eg. Tim Hortons, Rexall Pharmaplus, TD Bank, Rona, Bayview Vet Hospital & more. *Earl Haig Ss/Avondale Ps/Hollywood PS/St. Gabriel's fall into the school catchment area. A quick walk To TTC/Subwy and Mins To Hwy 401, Bayview Village, IKEA, Restaurants,Ymca/Community & Recreation Centre etc. Extras Include: Quartz countertops, marble backsplash, All New Ss Appls Incl Slide-In Range! New Sliding doors to laundry area, extra BI Storage closet/cabinets in 2nd bedroom (can be removed at buyers request), New Elfs/ Tile Flrs in open kitchen/Hrdwd Thruout. Super Pet Friendly Complex! Perfect For Empty Nesters/Families! Priced to SELL Shows 10+++ (id:49187)
2406 Curtis Road
Burlington, Ontario
Welcome to your next chapter in Burlington’s highly desirable Orchard neighbourhood! This stylish 3-bedroom freehold link townhouse is attached only to the garage—meaning no shared walls above grade for added privacy and comfort. The home is clean, bright, and completely move-in ready, perfect for anyone looking for a turnkey lifestyle. Step into the thoughtfully updated kitchen featuring a modern island (2022), California shutters (2022), ceramic tile, and engineered hardwood flooring throughout the main living areas. The primary bedroom includes a walk-in closet and full ensuite bath for your own private retreat. A fully finished basement provides extra living space ideal for a home office, rec room, or guest area. The backyard is a professionally landscaped suburban oasis, complete with a large gazebo and hot tub (2022) set on a professionally installed concrete pad—perfect for unwinding or entertaining in style. You're within walking distance to excellent public and Catholic schools, and just blocks from the stunning Bronte Provincial Park and the scenic Twelve Mile Trail. Enjoy close proximity to shops, restaurants, gyms, Appleby GO Station, and major highways—everything you need is right at your doorstep. Relax on the porch with a coffee and take in the ambiance of this quiet, small street—a peaceful setting in one of Burlington’s most sought-after family neighbourhoods. (id:49187)
7284 Calvert Drive
Strathroy-Caradoc, Ontario
Come see this wonderfully large, 3+1 bedroom home on a beautiful rural lot. When you walk in you will be amazed by the open concept Great Room with the classic oak cabinets in the kitchen, hard wood and in floor heated ceramic floors, and oak trim and doors throughout. The kitchen has modern appliances with a gas range, a large island, a large bay window looking back to the fields, Granite counter tops, and high end finishes. The Great Room is a bright and happy place where you can enjoy cooking, entertaining or simply relaxing. A laundry room and 3 bedrooms make up the rest of the main floor. All of the rooms are large and comfortable making this the perfect family home. The master bedroom has a large walk in closet and ensuite with Jacuzzi Tub and shower. The lower level boasts a large open concept area that could serve as a family/recreation room, along with another bedroom, full bath and a large utility/storage room. It may be the perfect crafters getaway or an in house storage or workshop. The attached two car, oversized, garage for the vehicles is complimented by a 38x24 ft accessory build (shop) with a workshop in the front, and a high end swim spa in the back and a loft for more storage. The spa is a heated 14'x8' Swim Spa that can be used as a hot tub or set the flow rate and swim away. Along the side of the shop is a carport to house the RV, boat or other large vehicles that make life worth living. The shop is fully insulated and has in floor heating. The property is minutes from Strathroy and all of the services you require including a Walmart, Canadian Tire, Super Store, building supplies, churches, schools, car dealerships, a vibrant main Street with shops and restaurants and the list goes on. This place is spotless and move in ready and is just waiting for you to come and discover the beauty and functionality of this fantastic property. (id:49187)
3230 Bayham Lane
London, Ontario
Welcome to this fantastic 2-storey home with an attached garage and convenient inside entry, located in the highly sought-after neighborhood of Talbot Village. Step into the main floor through a welcoming foyer, where you’ll find a stylishly updated 2-piece bathroom. The open-concept layout features a bright and beautifully renovated kitchen complete with quartz countertops, a sleek backsplash, and all newer appliances included. The spacious living room boasts a stunning modern gas fireplace—perfect for cozying up on chilly winter evenings. Garden doors lead to a private patio in the tastefully landscaped backyard, ideal for outdoor relaxation. Upstairs, you'll discover three generously sized bedrooms, including a massive primary suite with a sitting area, updated ensuite, and walk-in closet. The basement remains unfinished, offering a blank canvas for your custom design—and features its own separate side entrance, providing added flexibility for future development or potential rental income. Enjoy the charming covered front porch and the excellent curb appeal of this well-maintained home. Conveniently located close to schools, parks, trails, shopping, and with easy access to major highways, this is a home you won’t want to miss. Come see it for yourself and experience the difference! (id:49187)
261 Woodbine Avenue Unit# 42
Kitchener, Ontario
Welcome home to 261 Woodbine Ave, Unit 42! This Stunning home boasts an Open Concept Floor Plan with plenty of Natural Light. This Kitchen is spacious, featuring Granite Countertops, Tile Backsplash and a Breakfast Bar. The Living Room is perfect for Hosting and has A Walkout Balcony to unobstructed views of Huron Natural Park, perfect for your morning coffee! Upstairs, You'll find a large Primary Bedroom, with a 3-Piece Ensuite Bathroom and a Walk In Closet. The second Bedroom is Spacious and there is also another 3-piece Bathroom and a Laundry Room. This home has been thoughtfully designed, and the finishes make it feel like home. Located in the Desirable Neighbourhood of Huron Park, this home is a MUST SEE! (id:49187)
1903 - 430 Square One Drive
Mississauga (Creditview), Ontario
Brand new, never-lived-in 2-bedroom, 2-bathroom condo in the heart of Downtown Mississauga, just steps from Square One, Celebration Square, top restaurants, and bars. This modern unit features an open-concept layout with floor-to-ceiling windows, two well-separated bedrooms for added privacy, and 2 spacious balconies. Conveniently located near Highways 401, 403, and the QEW, with easy access to the Mississauga Bus Terminal, Sheridan College, and Mohawk College. A brand-new Food Basics is right on the ground floor. Building amenities include a fitness gym, party room, 24-hour concierge, and more. Dont miss this incredible opportunity! (id:49187)
584 Pinery Trail
Waterloo, Ontario
Discover refined living at 584 Pinery Trail in Waterloos sought-after Conservation Meadows. This beautifully maintained legal duplex offers over 3,465 sq ft of total living space, backing onto serene greenspace near Laurel Creek Reservoir and just 5 minutes from the University of Waterloo.Featuring 4+2 bedrooms and 5 bathrooms, this home is perfect for families or investors. The legal 2-bedroom walkout basement includes a separate entrance, its own laundry, and a private patio with a privacy screen ideal for rental income or multi-generational living.Inside, youll find tasteful upgrades including box shutter blinds, external & internal pot lights, a cozy fireplace, and professionally designed lighting fixtures. The kitchen includes a gas oven, and theres a gas BBQ line on the deck for outdoor entertaining. Additional features include a Nest doorbell, security cameras, garage door opener, and a new furnace (2023).This home blends luxury, comfort, and location all within minutes of top schools, shopping, trails, and transit. (id:49187)
359 Carleton Street
Carleton Place, Ontario
This quaint 2 bedroom log home is centrally located within the picturesque town of Carleton Place. Offering an atmosphere of the past and yet with modern amenities. The rustic charm draws you in from the front porch where you can sit and enjoy morning coffee or relax at the end of the day with a cool drink in summer. As you enter the generous living room with exposed beams you have outside access to the driveway as well as access to the upstairs. The exposed beams carry through to the adjacent inviting eat-in kitchen with plenty of counter space & storage. Off the living room is the well appointed laundry room with access to the backyard, next to the laundry room is a 3 pc bath & utility closet. Upstairs you have 2 generous sized bedrooms with closets and 4pc bath. Natural gas radiant in-floor heating keeps you cozy during colder months. You also have hot water on demand. Outside you have parking in the drive for at least 5 vehicles you also have a good sized storage shed in the partially fenced backyard. Updates include: boiler 2023 appx., fencing 2020 appx., water pump 2024 appx., shed, roof shingles 2019 appx., appliances - dishwasher 2021 appx. (id:49187)
1472 Westbrook Drive
Peterborough West (North), Ontario
Welcome to your charming oasis in the highly desirable West End! This beautiful bungalow is perfectly situated just one block from the Hospital. Inside you'll find a updated 4 piece bath, a modern kitchen, and three main floor bedrooms. The main level boasts stunning refinished hardwood floors, adding warmth and character throughout. Enjoy the convenience of newly installed front and rear entry doors, updated windows, and a prime location within walking distance of Westmount Public Elementary School and St. Teresa Catholic Elementary School. The unfinished basement offers endless potential, ready to be customized to suit your needs. A wonderful place to call home! (id:49187)
42 John Street
Morris Turnberry (Belgrave), Ontario
Welcome to this charming home nestled in the lovely town of Belgrave, offering comfort, space, and functionality for the whole family. Step inside to a bright and welcoming foyer that seamlessly flows into the open-concept living room, dining area, and kitchen - perfect for both everyday living and entertaining. The dining area features patio doors that lead out to a cozy back porch, ideal for morning coffees or evening relaxation.The main floor offers two comfortable bedrooms, serviced by a full 4pcs bathroom, and a primary bedroom with the convenience of a private 3pcs ensuite. The main floor also includes a handy laundry room with direct access to the attached 1.5 car garage. Downstairs, you'll find a spacious walkout basement designed for both relaxation and functionality. A generous rec room with a natural gas fireplace creates a warm and inviting atmosphere, with patio doors opening to the backyard. The lower level is complete with an additional bedroom, a home office, and a 3-piece bathroom, ideal for guests or extended family. Enjoy outdoor living with both upper and lower porches overlooking the backyard, plus a garden shed for all your outdoor storage needs. The home also features a double car driveway, providing plenty of parking. Located in the friendly community of Belgrave, this home offers small-town charm with easy access to local amenities. Don't miss the opportunity to make this wonderful property your own! (id:49187)


