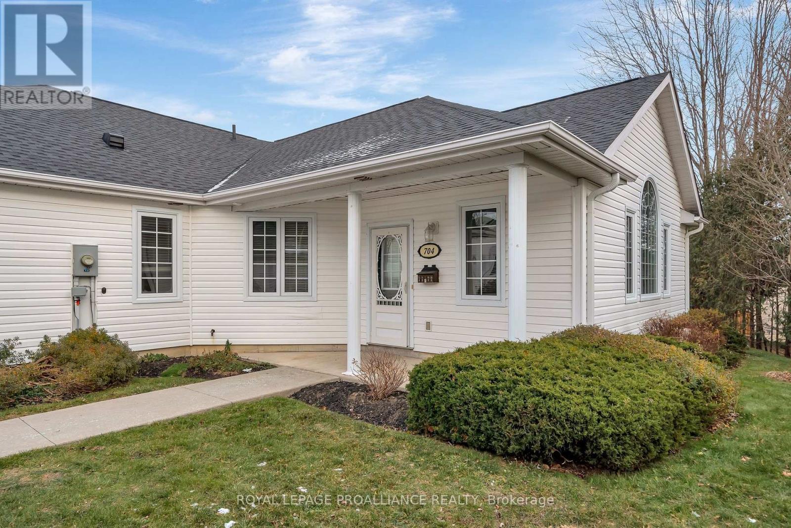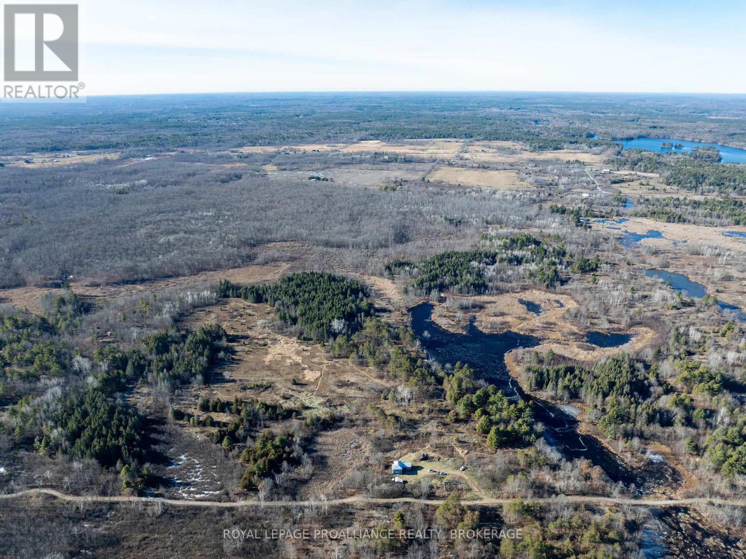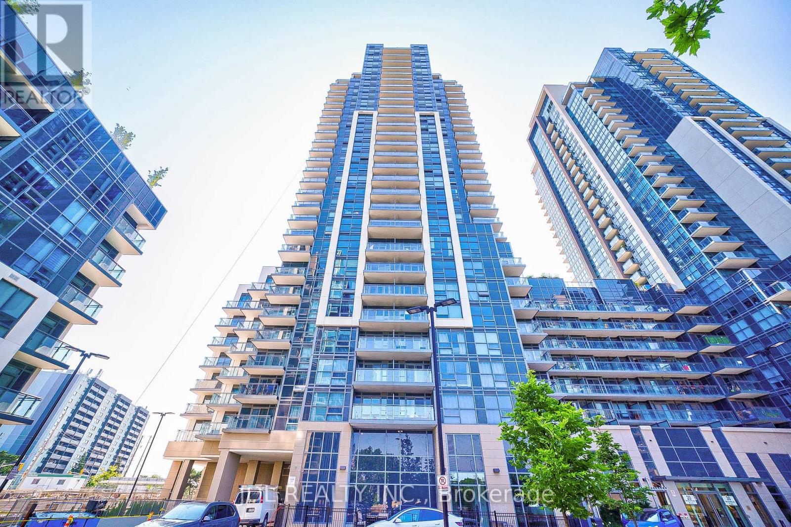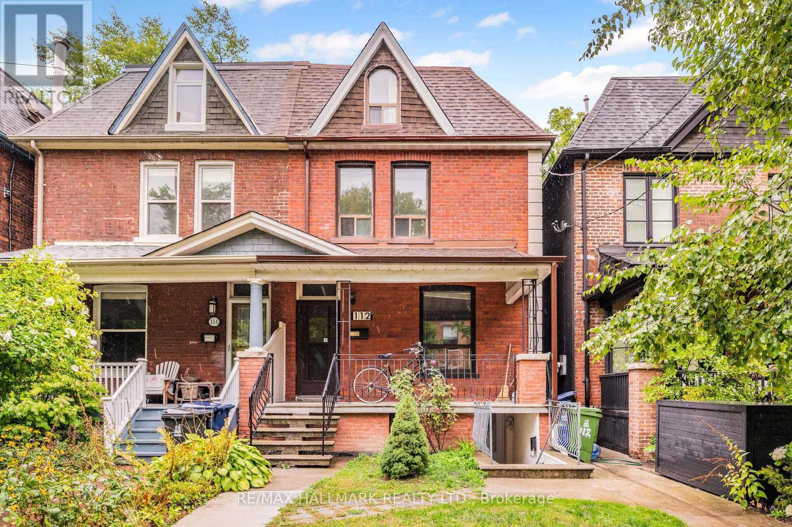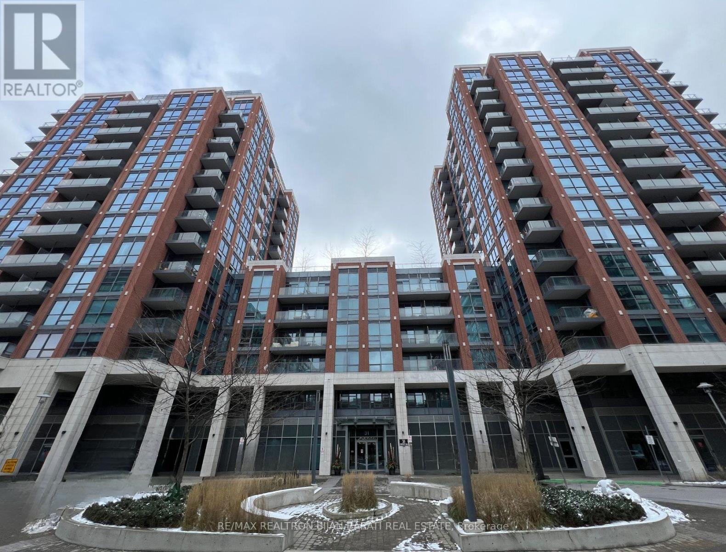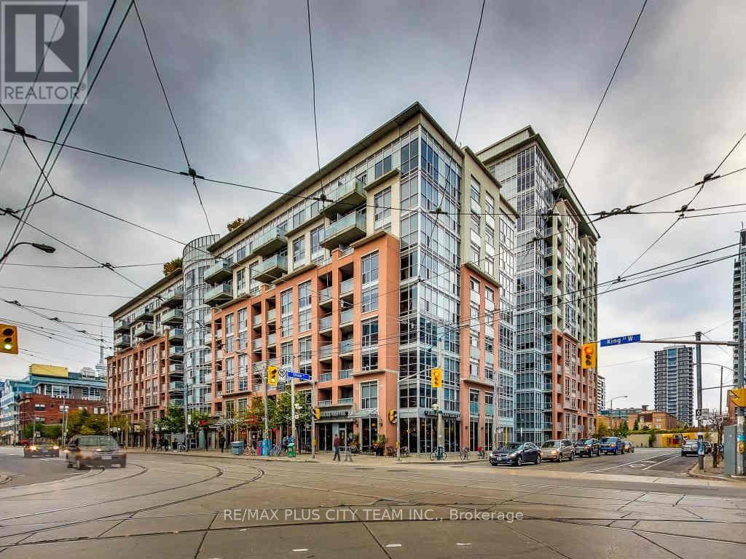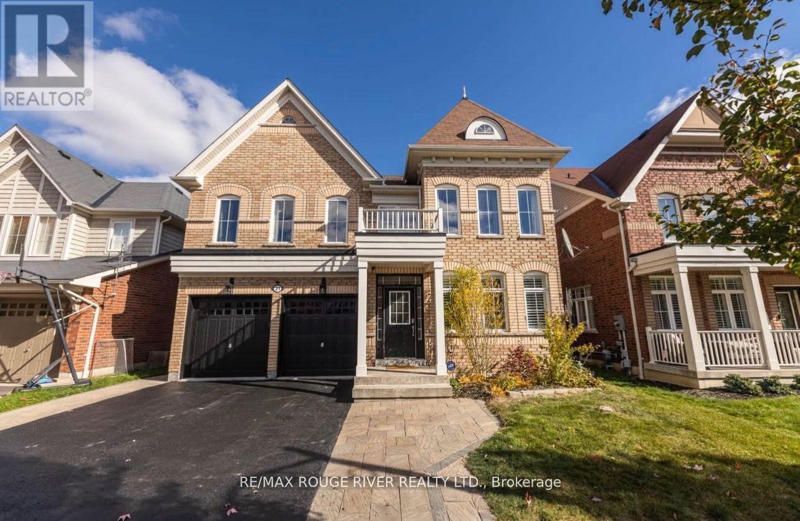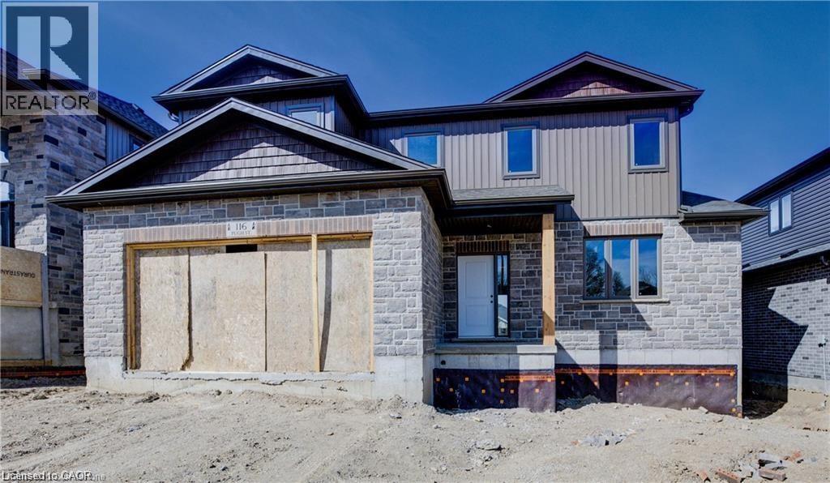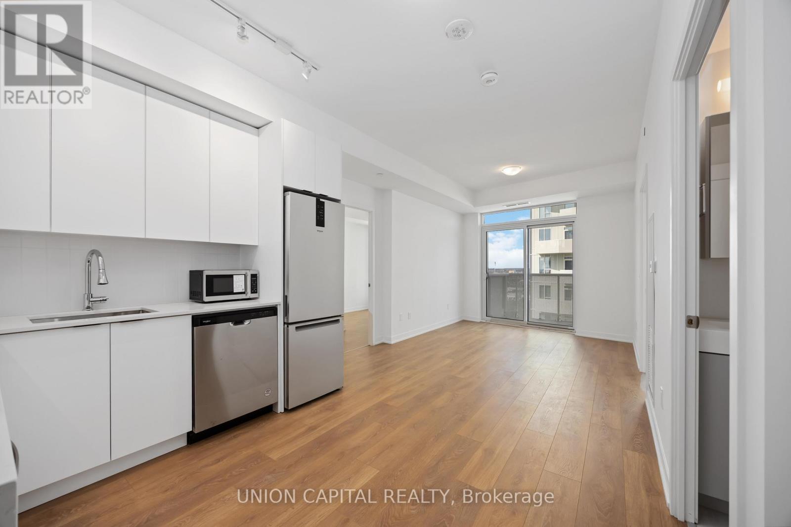704 - 1055 Birchwood Trail
Cobourg, Ontario
Welcome to this inviting condo in the desirable Birchwood Trails community, one of Cobourg's most established and sought-after neighbourhoods. Tucked away for exceptional privacy, this bright and beautifully maintained 2-bed, 1-bath home offers both comfort and convenience. Inside, you'll find vaulted ceilings and an airy open-concept layout that allows natural light to pour in. The home features newer flooring, well-kept interiors, and lovely garden surroundings that add to its warm and welcoming appeal. With plenty of visitor parking, beautifully landscaped grounds, and a peaceful setting just minutes from all of Cobourg's amenities, this property is ideal for downsizers, first-time buyers, or anyone looking for low-maintenance living in a premium location. (id:49187)
1236 Davey Road
Frontenac (Frontenac Centre), Ontario
Large acreage in a prime location! This 152-acre property is located just 35 minutes north of Kingston and only 12 from the town of Verona. The property is currently being used as a hunt camp but could also be a great location for your family's next homestead. The property has many ideal features that the avid outdoors person is looking for and is truly a hunter's dream property with a mixture of hardwood bush, softwood groves, open fields, marsh and ponds. The beautiful and private pond is about 6 acres in size and is a perfect spot for hunting waterfowl or watching nature. There is a 15 - 20-acre open area located behind the old farmhouse that could be brought back to workable land if a hobby farm is in your future. The old farmhouse has been set up as a hunting camp with 6 bedrooms, a kitchen, a living room and has been a great refuge to get out of the weather and enjoy comradery. There is a building next to the house that is set up as a large sauna and there is an outhouse nearby. The house runs off a generator but hydro is available approximately 1 km away down the road. There is a well on the property that has not been used in many years but could be utilized again. This property sits in an area that has many lakes that have public boat ramps and access for boating, fishing, swimming, etc. The Rivendell Golf Course is close by along with the Piccadilly Arena as well as places to shop for supplies or get a bite to eat. There are trails throughout the property where you can enjoy peace and relaxation while surrounded by the sounds of nature. Fantastic opportunity! (id:49187)
2001 - 39 Mary St Street
Barrie (City Centre), Ontario
Debut Waterfront Residences A New Era of Luxury Living in Downtown BarrieIntroducing a rare and prestigious opportunity to live in Debut Waterfront Residences Barries first-ever high-rise landmark, where modern elegance meets lakeside tranquility.This brand-new, never-lived-in corner suite is a showstopper: featuring 2 spacious bedrooms, 1 Den & 2 spa-inspired full bathrooms (including a private ensuite), and an expansive open-concept layout bathed in natural light through floor-to-ceiling windows. With soaring 9-ft ceilings and panoramic, unobstructed views of Lake Simcoe and Kempenfelt Bay, every moment here feels like a retreat.The designer Scavolini kitchen is a statement in style and function outfitted with premium Italian appliances, sleek cabinetry, and a chic island that seamlessly transforms into an elegant dining space. Whether entertaining or relaxing, the large den with balcony access offers the perfect flexible space for a home office, creative studio, or additional guest suite.Indulge in a curated collection of resort-inspired amenities: Infinity-edge plunge pool State-of-the-art fitness centre and yoga studio Outdoor BBQ lounge Executive business centreLocated just steps from the vibrant lifestyle of Dunlop Street, Barries waterfront promenade, and boutique shopping and dining all while offering effortless access to the GO Station, Highway 400, and Georgian College.Includes one exclusive indoor covered parking space. Utilities extra.This is more than a residence its a lifestyle. Luxury. Location. Legacy.Your waterfront sanctuary awaits. Dont miss your debut. (id:49187)
23 Peartree Court
Barrie (Allandale Heights), Ontario
Nestled on the quiet cul-de-sac of sought after Peartree Court, this well appointed 3 bedroom townhome offers loads of charm and potential for the first-time buyer or those looking to downsize as they enter the next chapter in life. The open concept main floorplan provides direct access from the garage where the 2pc powder is strategically nestled away from the living space for added privacy. The open kitchen is bright and spacious with a Juliet balcony that overlooks the backyard below - a great opportunity to build out a deck off the kitchen for those who love to entertain! The combined living/dining area boasts a large picture window which fills the room with natural sunlight. The upper level offers 3 good sized bedrooms, all very bright and inviting. The primary offers a wall full of closet space! A stacked washer/dryer combo nestled in its own nook is also found on this level for added convenience come laundry day. The lower level is a blank canvas and awaits your personal touch - exuding so much potential, this bright space offers a large picture window and walks out to the backyard. Seeing is believing, and you'll want to see this one! (id:49187)
3 Peartree Court
Barrie (Allandale Heights), Ontario
*LOCATION*LOCATION*LOCATION* Welcome to 3 Peartree Court! This charming 3 bedroom 2.5 bath townhome located on a quiet cul-de-sac just steps away from Barrie's Minet's Point Park and a quick 6 minute drive to Barrie's Centennial Beach Park. Great layout for the family who likes to gather and entertain with separate living area and a walkout to the fenced in backyard from the kitchen. The living/dining offers brand new luxury vinyl plank flooring and a large picture window overlooking the front yard. Get cozy in any of the 3 bedrooms newly fitted with brand new carpeting with lush underpadding for your comfort, especially on those cold Barrie days/nights! A 2pc powder on the main floor adds to the convenience when hosting family and friends. The primary boasts a 4pc ensuite, a large walk-in closet and windows across one wall which fills this bright room with natural sunlight. The additional two bedrooms on this level both offer large closets and windows that offer loads of natural light into the space. Come see for yourself and discover why this quaint abode is perfect for you and your family. (id:49187)
334 - 20 Meadowglen Place
Toronto (Woburn), Ontario
Fully Furnished Unit ! WIFI and ONE Locker Included in the price. Flexible Lease term, can be long term or short term rental. Delightful 1-bedroom, 1-bathroom residence with a very functional layout. Nestled in a prime location, this Condo offers a perfect blend of comfort, style, and functionality. The condo offers it's residents amenities such as a Gym / Exercise Room, Pool, Rooftop Decks and so much more. (id:49187)
112 Wells Street
Toronto (Annex), Ontario
Welcome to 112 Wells, a beautiful 4-bedroom home for rent in a prime location. This spacious residence offers bright and inviting living areas, a well-designed layout, and an option for a stunning third-floor primary retreat complete with a private sitting area. Timeless charm blends with modern convenience, making it the ideal space for families or professionals. Situated in one of Toronto's most desirable neighbourhoods, you'll enjoy close proximity to top schools, parks, shops, and restaurants, with excellent public transportation just steps away for easy commuting. Shared laundry is included, and tenant is responsible for 70% of utilities. A rare opportunity to lease a stylish, family-friendly home in the heart of the city. Main floor washroom not in use Dec-Feb due to cold weather. Other washroom remains fully operational. (id:49187)
1021 - 31 Tippett Road
Toronto (Clanton Park), Ontario
Bright & Spacious 2 Bed + Den 2 Bath Southeast-Facing Corner Suite with Unobstructed Downtown Views! Includes 1 Parking & 1 Locker! Enjoy an Abundance of Natural Light in this Practical Open Concept Layout. Unmatched Convenience Just Steps to Wilson Subway Station, Easy Access to Highway 401, Yorkdale, SmartCentres and Downsview Park. Top of the Line Building Amenities featuring an Outdoor Pool, 24 Hour Concierge, Visitor Parking, Fitness Centre & Party Room! (id:49187)
816 - 1005 King Street W
Toronto (Niagara), Ontario
Discover this spacious 1 Bedroom + Den unit in the heart of trendy King West. The open-concept layout features 9-foot ceilings and laminate floors throughout, giving the space a bright and welcoming feel. The modern kitchen comes equipped with countertops and a breakfast bar, ideal for everyday meals. Enjoy your morning coffee or evening downtime on the large balcony, offering great views of King Street from the 8th floor. With the streetcar right at your door, getting around the city couldn't be easier. The building provides a full range of amenities, including a 24-hour concierge, a well-equipped gym, a rooftop terrace with BBQs, and a party room. Surrounded by shops, restaurants, and the lively nightlife of King West Village, this unit is perfect for urban professionals looking for both comfort and convenience. (id:49187)
Basement - 21 Denbury Court
Whitby (Brooklin), Ontario
Welcome to this spacious and comfortable furnished basement apartment, perfect for a student or single professional seeking convenience and comfort. This well-maintained one-bedroom unit features a private bathroom and includes all utilities in the base rent for worry-free living. This unit also includes one convenient parking spot for added ease and accessibility. Ideally located near Durham College, Ontario Tech University, and Trent University, this home offers easy access to everyday essentials. It is just a 5 minute walk to the bus stop and 27 minute ride to the College/University. Close to grocery stores, banks, places of worship, and major highways 401 and 412. The kitchen and laundry facilities are shared with the landlord upstairs, and entry is through the front door of the home. This is a clean, quiet, and well-kept space in a desirable neighborhood, offering everything you need for comfortable living. (id:49187)
Lot 55 Pugh Street
Milverton, Ontario
BUILD NOW! and see your Equity grow on possession! Waiting for you to build your dream home.... customize your design as its is just waiting for you to call it home!. Currently building in the picturesque town of Milverton your building lot with custom home is nestled just a quick 30-minute, traffic-free drive from Kitchener-Waterloo, Guelph, Listowel, and Stratford. Lot 55 Pugh St. offers an open concept design with 3 Bedroom, 3 Baths and lots of floor space for your family to enjoy! This 2 storey stunning home with a spacious backyard has many standard features not offered elsewhere! Enjoy entertaining in your Gourmet Kitchen with stone countertops and did I mention that 4 stainless Kitchen appliances included ($5000 value). Standards included in this home are an Energy-Efficient Heating/Cooling System, upgraded insulation, premium flooring and custom designed cabinets not to mention much much more! The smartly designed Full Basement space has great Potential for Add. Living Space for multifamily living and can be finished to your specifications for an additional cost prior to move in if desired. Finally, this serene up & coming location offers the perfect blend of small-town charm but convenient access to urban centers. Buying a new home is one of the fastest ways to develop equity immediately in one of the biggest investments of your life! Come and see Lot 55 for yourself and before someone else snatches away your dream home! Experience the perfect blend of rural serenity and urban convenience in your new Cedar Rose Home in Milverton. (id:49187)
2114 - 10 Abeja Street
Vaughan (Concord), Ontario
Enjoy This Brand 2 Bed & 2 Bath Suite With 1 Underground Parking Spot At Abeja Tower 1. This Spacious, Bright Residence Offers A Modern Layout With High-End Finishes Throughout. The Open-Concept Layout Boasts A Modern Kitchen With Built-In Stainless Steel Appliances, Seamlessly Flowing Into The Spacious Living Area, Perfect For Both Relaxing And Entertaining. The Primary Bedroom Features A Generous Walk In Closet With A 3 Piece Ensuite & Separate Tiled Walk In Shower, While The Second Bedroom Is Equally Bright and Versatile. Nice & Vast Windows Throughout The Unit For Ample Amount Of Natural Sunlight. The Washer & Dryer Is Just Arms Length Away From The Bedrooms. Enjoy Your Morning Coffee & Breakfast On The Balcony Which Is 73Sq. Ft. Enjoy The Building Amenities Such As A Theatre Room, An Open Patio With BBQ Facilities, Dog Wash Station, Gym, Yoga Room, Cold Plunge, Sauna, Work Hub. Located In A Highly Desired Area In The Heart Of Vaughan At Jane And Rutherford, You're Just Minutes From Vaughan Mills, Vaughan Transit Station, Canadas Wonderland, A Wide Range Of Dining Spots, And Much More. Don't Miss Out On This Fantastic Opportunity! Perfectly Situated, The Location Offers Unparalleled Convenience With Access To Highway 400, Cortellucci Hospital and Just Steps To Vaughan Mills. Experience The Perfect Combination Of Luxury Living And Convenience At Abeja Tower 1! (id:49187)

