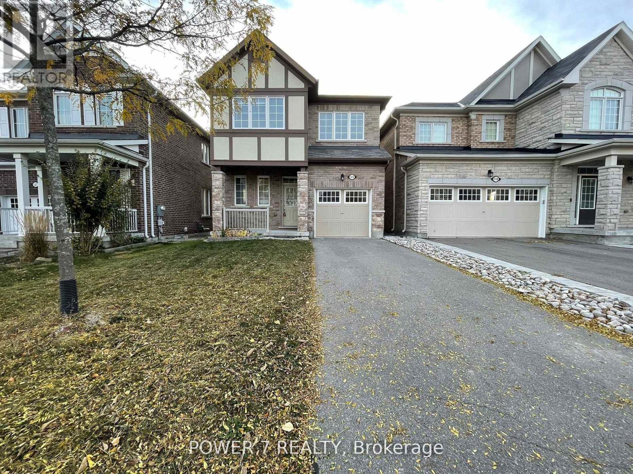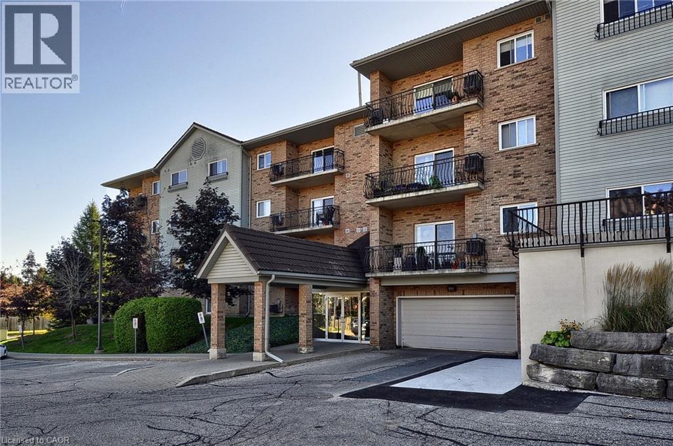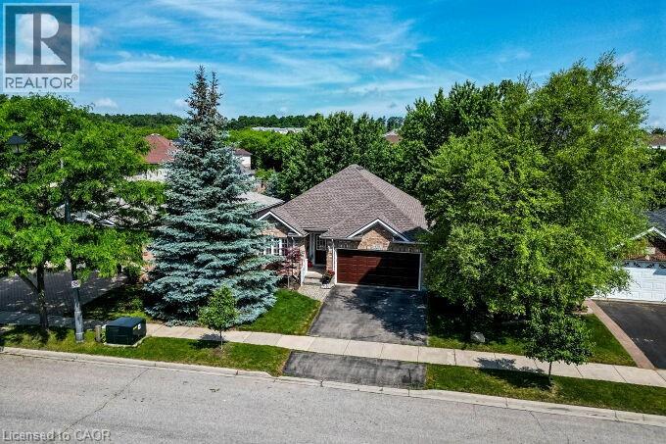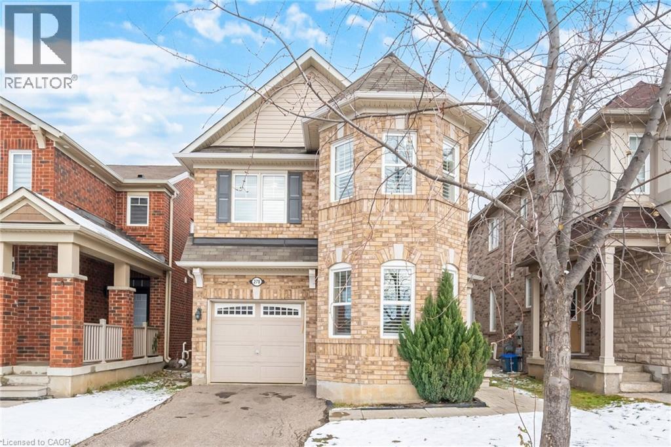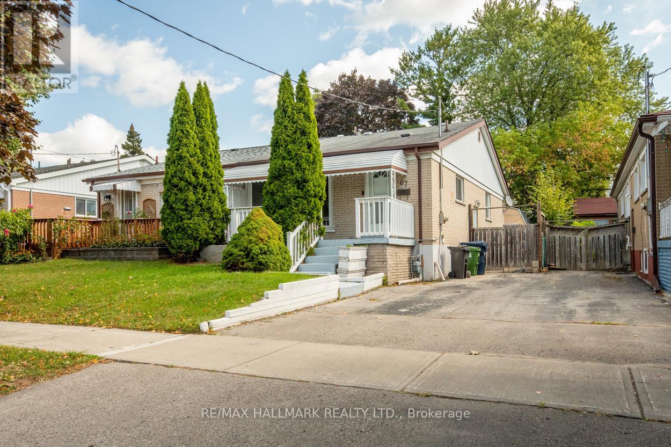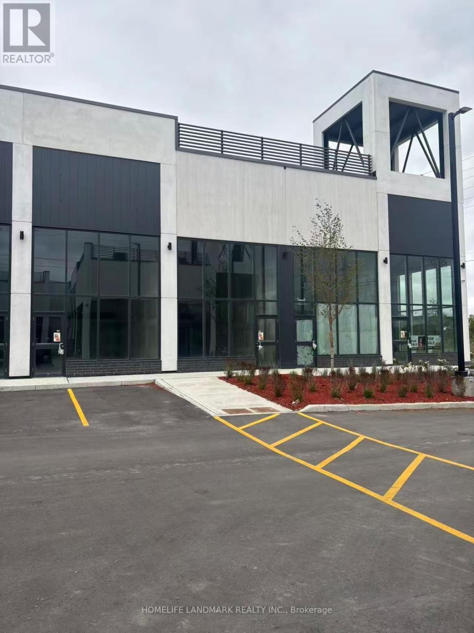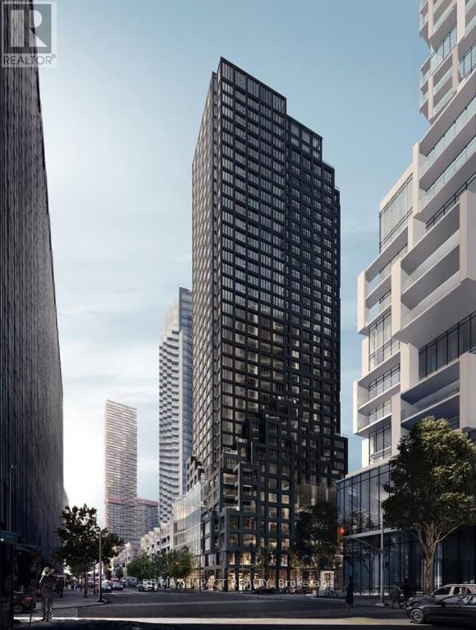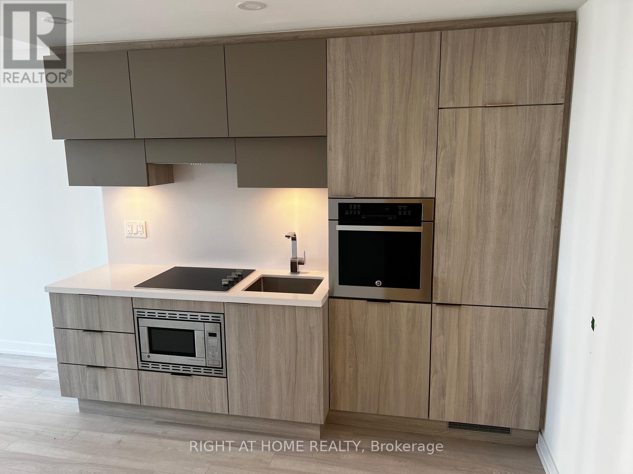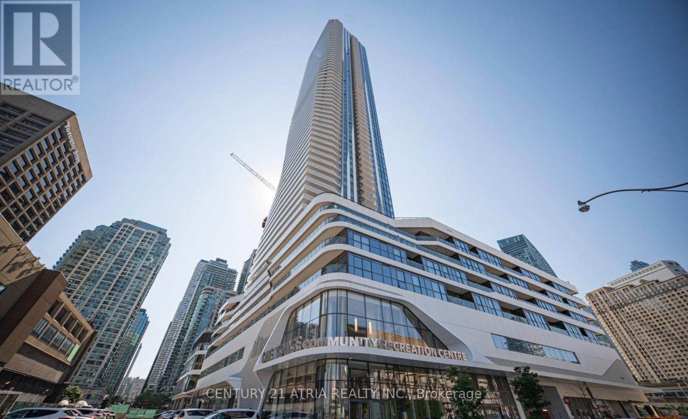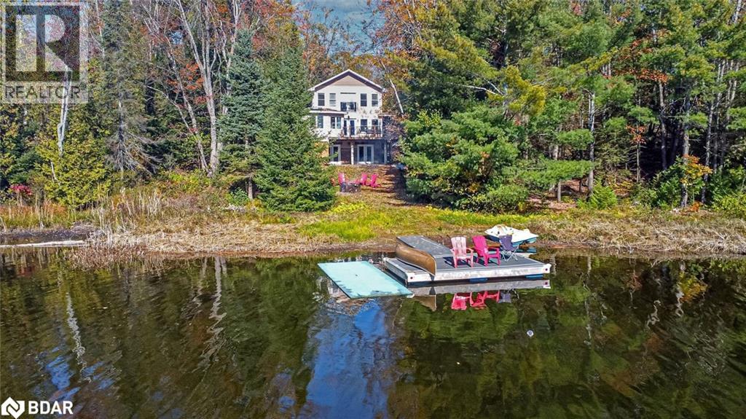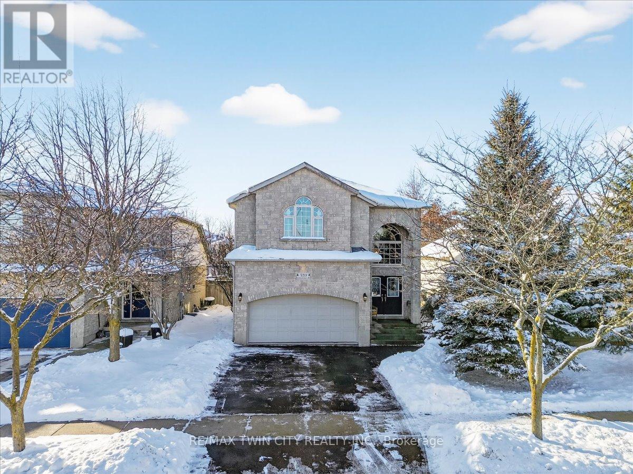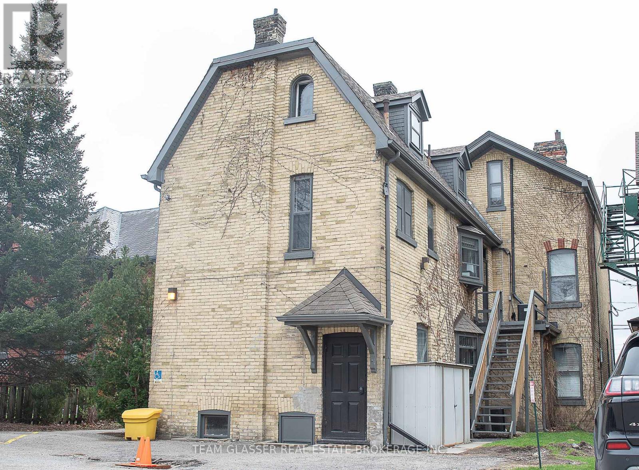123 Major Crescent
Aurora, Ontario
Move In To This Beautiful Mattamy Home In St. John's Forest Neighborhood. One Of The Best Floor Plan In Perfect Layout, 4 Bedrooms 3 Bathrooms, Bright & Spacious, Brand New Premium Hardwood On 2nd Floor, $$$ Modern Kitchen, Granite Island, Brand Name S/S Appliances, Upgraded Master Ensuite W/Glass Shower, No Sidewalk, Top School Zone (Dr. G.W. Williams S.S), Minutes To All The Shops On Bayview Ave, Easy Access To Hwy 404 & Go Train Station And More (id:49187)
345 Briarmeadow Drive Unit# 302
Kitchener, Ontario
Welcome to your dream corner unit condo! This spacious 3-bedroom, 2-bathroom home features nearly 1500 square feet of modern living with an open-concept layout that's perfect for entertaining. The primary bedroom suite boasts a walk-in closet and a 3-piece ensuite bath, while the large kitchen is equipped with elegant quartz countertops. Enjoy a private balcony, in-suite laundry, and abundant natural light throughout. Located in a secure building, you'll have access to an indoor party room and outdoor patio, along with a private locked storage room for your convenience. All of this is just steps away from schools, public transportation, shopping, and scenic trails, with easy access to Highway 401. This move-in ready unit is waiting for your personal touch. (id:49187)
678 Salzburg Drive
Waterloo, Ontario
Luxury Walkout Bungalow with Million-Dollar View in Prestigious Rosewood Community, Clair Hills. Experience refined living in this elegant brick bungalow, offering a seamless blend of space, style, and natural surroundings with breathtaking views of the ravine and pond—nestled in one of Waterloo’s most sought-after neighbourhoods. This exceptional all-brick 2+2 bedroom, 3 full bath walkout bungalow offers impeccably finished living space with stunning, unobstructed views of the ravine and pond. Set in one of Waterloo’s most desirable neighbourhoods, this home is a rare blend of elegance, comfort, and natural beauty—an ideal retreat right in the city. Designed for comfort and style, the main level welcomes you with rich hardwood flooring, elegant coffered ceilings, and an abundance of natural light. It features two bedrooms, a bright kitchen seamlessly flowing into the living and dining areas, and convenient main floor laundry. A standout feature is the sun-drenched tropical-style sunroom, complete with vaulted ceilings, skylights, and an electric fireplace—perfect for any season. Step through the sliding glass doors onto the upper deck to enjoy breakfast with the sounds of nature or unwind under the stars. The walkout basement extends the living space with two generously sized bedrooms and an open-concept Great room featuring a gas fireplace, alongside dedicated areas for reading and fitness. Sliding doors open to a covered lower deck offering tranquil views of the pond and surrounding mature trees—an ideal space to relax or entertain. Close to the University of Waterloo, top-rated schools, shopping centers, walking trails, medical facilities, places of worship, and movie theaters, this home perfectly balances comfort, privacy, and convenience. Featuring double decks and a stunning natural setting, this rare gem won’t last long. (id:49187)
278 Gleave Terrace
Milton, Ontario
Welcome to this beautiful home available for lease in the heart of Hawthorn Village! Designed with functionality in mind, this home features four well-proportioned bedrooms, four washrooms, and a charming reading nook on the second floor. The main-floor den offers flexibility as a potential living room, and the spacious main floor is ideal for hosting family and friends. RENTAL ITEMS: HWT (id:49187)
67 Trinnell Boulevard
Toronto (Clairlea-Birchmount), Ontario
This is the perfect starter home for a young family or a couple starting their journey to homeownership, tucked away on a serene, tree-lined street that showcases abundant mature foliage, offering a sense of peace and character. As you enter, you are immediately embraced by an inviting layout with rich wood floors, exuding warmth and timeless elegance. The main level features a spacious, open concept living and dining area, where generous windows invite streams of natural light to cascade in, illuminating the space and creating a vibrant atmosphere for both joyful gatherings and quiet moments of relaxation. The well-appointed eat-in kitchen is a chef's delight, featuring generous counter space and ample cabinetry, making meal preparation both functional and convenient. This lovely home features 3 generously sized bedrooms, providing ample space for relaxation and personalization. There are 2 beautifully renovated bathrooms equipped with modern fixtures. The separate private entrance opens to an inviting in-law suite or guest suite. This welcoming space features a spacious living room with plenty of natural light. The newly updated, additional kitchen is designed for relaxed, casual dining and offers ample counter space. Completing this suite is a full bathroom that combines comfort and functionality, along with shared laundry facilities for convenience. Throughout the entire home, fresh paint creates a bright and inviting atmosphere. This charming home is only a stroll away from Warden Subway Station, the sought-after Danforth Gardens public school, and the highly rated W.A. Porter post-secondary. Nearby, you'll discover a vibrant selection of shopping outlets, Warden Subway Station, delightful dining establishments, cafes, and trails that invite exploration. With every thoughtful detail meticulously attended to, this residence is move-in ready, inviting you to embrace and enjoy its excellent amenities! (id:49187)
20 Soudan Avenue
Toronto (Mount Pleasant West), Ontario
Y&S Condos by Tribute Communities brings modern midtown living to the heart of Yonge & Soudan. This brand-new building with thoughtful design offers convenience, being located close to the Eglinton Station, the future Crosstown LRT, shops, cafés, and restaurants. This bright studio suite has a kitchen that offers a clean, modern finish with a combined living/bedroom, making the space ideal for young professionals. Residents enjoy amenities, including co-working lounges, meeting rooms, a full fitness centre, yoga studio, party rooms, children's play area, guest suite, and a large outdoor terrace with lounge areas, dining spaces, and BBQs - all supported by a 24-hour concierge. (id:49187)
1610 - 39 Roehampton Avenue
Toronto (Mount Pleasant West), Ontario
Great Location!! Luxury E2 Condos!! Located In The Heart Of Yonge & Eglinton. Unobstructed Bright City View. 9'Celling With Large Windows. Fibre Optic Connection In The Unit. 24Hr Concierge, Outdoor BBQ Terrace, Large Party Room, Conference Room, Billiards Room, Fitness Gym, Yoga Room, Large Kids Play Room, Dog Spa (Ground Floor) Is A Must See. Direct Indoor connection to TTC/ Future LRT. Steps to Shops & Restaurants, Parks, Schools. Utilities to be paid by the Tenant. (id:49187)
2308 - 28 Freeland Street
Toronto (Waterfront Communities), Ontario
*Future Direct Underground Access To Union Station *Bright & Sunny 1+den at Prestigious One Yonge in The Heart Of DT. 9' Ft Smooth Ceil W/ luxurious finish./ Breathtaking Unobstructed lakeview in all rms, Flr To Ceil Wdws, Den is large enough to be used as 2nd bedroom, Back Splash, glossy Cabinetry W/Quartz Countertop, Bosch appliances, high end-wdw coverings, huge balcony. Steps To Union Station, Gardiner Express, Financial Districts, Restaurants, Supermarkets. Extras: Fabulous amenities: 1st & 2nd F: Community Center; 3rd F: Gym, Yoga, Spin Rm, Party Rm, Study/Business Centre; 4thF: Outdoor Walking Track W Exercise Stations, Dog Run With Pet Wash Station; 7th F: Lawn Bowling, Kids Play Area, Bbq & more (id:49187)
4 Clover Court
Kawartha Lakes, Ontario
140 FT OF DIRECT WATERFRONT & 4-SEASON LIVING ON 1.6 ACRES! 2009-built 4-season south-facing direct waterfront home or cottage approximately 2 hours from the GTA. Offers 140 ft of water frontage on 1.6 acres, a garage, workshop, and a basement with a games room and kitchenette. Plenty of room for family and friends with 7 bedrooms and 5 bathrooms. Enjoy nearby access to 600 acres of wilderness with trails for hiking and cross-country skiing. Set on a quiet lake with a 9.9 HP limit, peaceful loon calls, and well-spaced cottages that preserve the sense of privacy. No steps from the driveway to the main floor or the lake. (id:49187)
559 Chesapeake Drive
Waterloo, Ontario
Stunning, custom-built by Cameo Homes, 3 bedroom, 3 bathroom home located across from two of Waterloo's highly rated schools in Prime Eastbridge, best family neighbourhood! Exterior is all stone and brick with a grand entrance and impressive street curb appeal. Upon entering you will be greeted by the 2 storey open foyer with glass panel staircase and a sun-filled contemporary main floor that offers 9' ceilings and a unique open design featuring large Living Rom with gas fireplace, Dining Room, Family Room with vaulted ceiling open to above, and sliders to a large pool-sized backyard with gas line for BBQ. The large maple Kitchen seamlessly blends with the open area and is equipped with Stainless Steel appliances, ample cabinets, pantry, centre island and lots of counter space. It's a great open main floor to entertain family and friends. The upper level features 3 generous sized Bedrooms including large Primary with walk-in closet, 4 piece luxury Ensuite with corner Whirlpool tub and stand-up shower. Recent updates include roof (2018), water heater owned (2020) & sump pump (2025). Internet cabling (CAT-5-E) throughout the house and COAX cabling (6-R-G). Located minutes to RIM Park, Conestoga Mall, Grey Silo Golf course, Grand River trails, soccer fields and quick access to major highways. (id:49187)
474 King Street
London East (East K), Ontario
474 King St offers a versatile space suitable for professional office use. Located on one of London's Main dedicated Bus Routes and just outside of the downtown core. The building includes a kitchenette, a loft area, and four separate entry points. Parking is available at the rear for six vehicles, with additional on-street parking on Maitland. The premises are available for immediate occupancy and are easy to access for showings. The front portion of the main floor may also be suitable for a coffee shop or similar commercial use, subject to municipal approvals and landlord consent. Well under market rent, this listing is offered as an Adjusted Gross Lease at $6750/month + HST + Maintenance + Utilities (id:49187)

