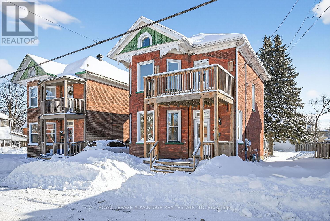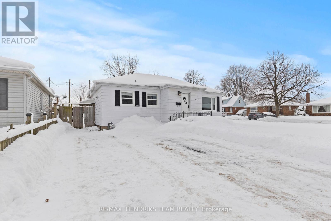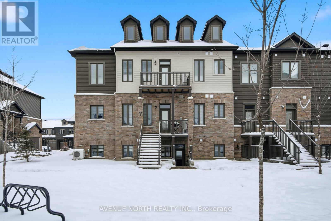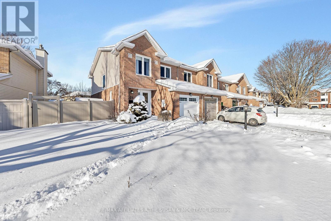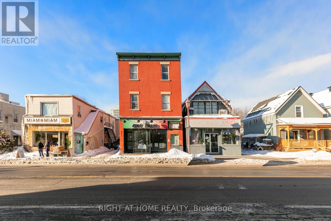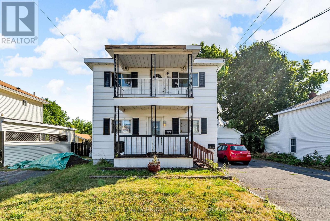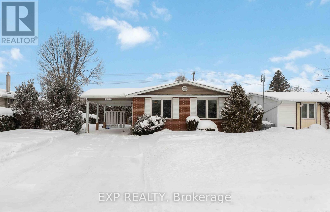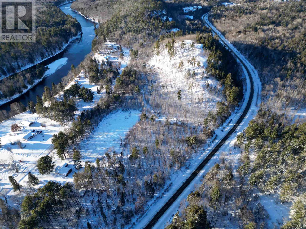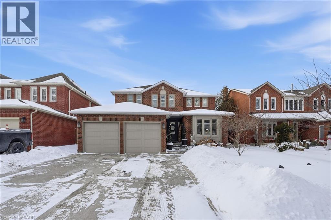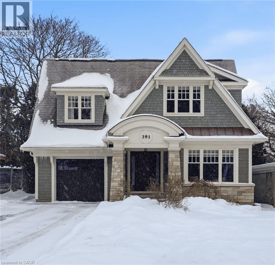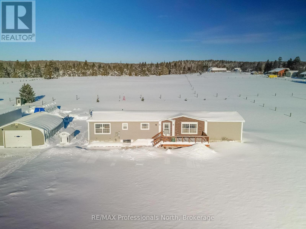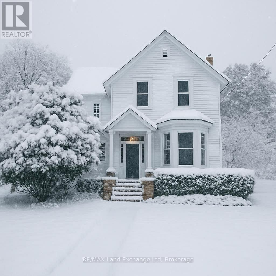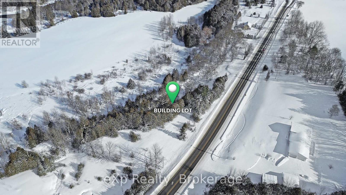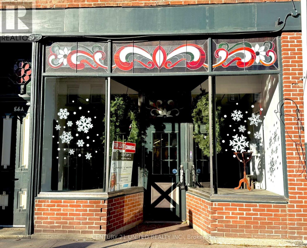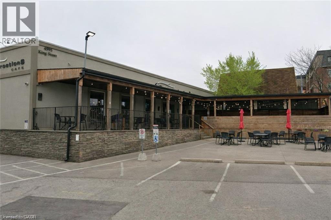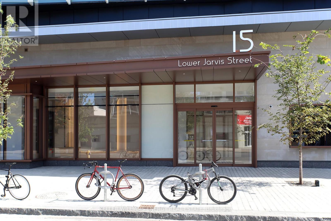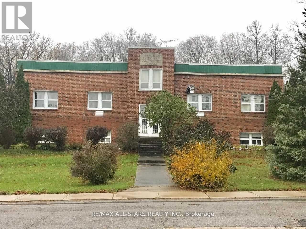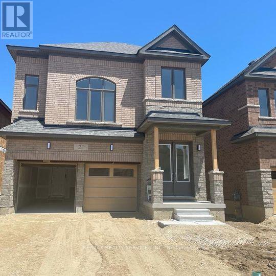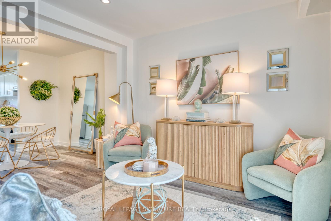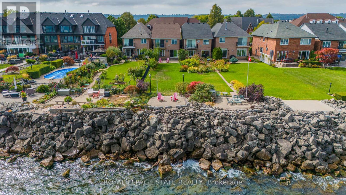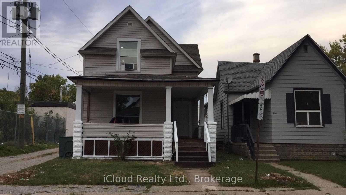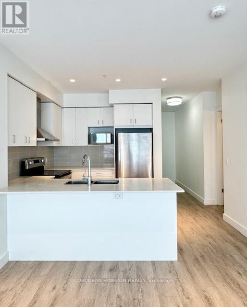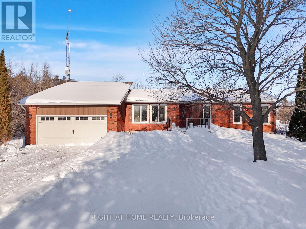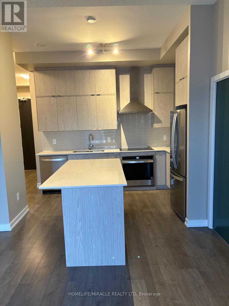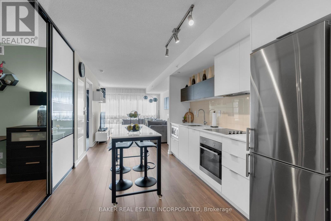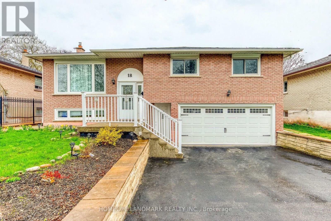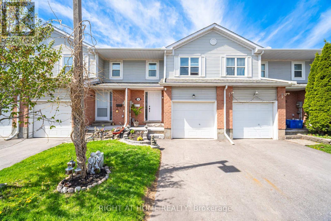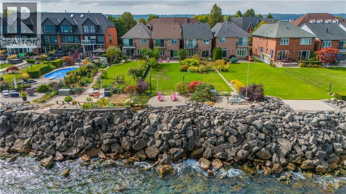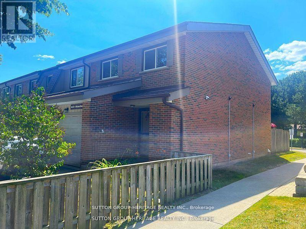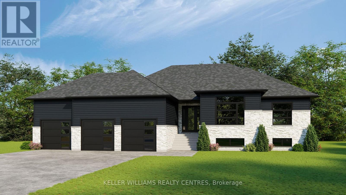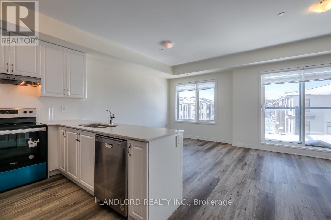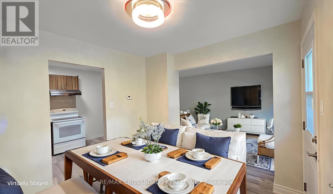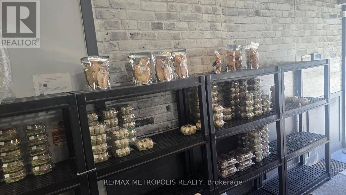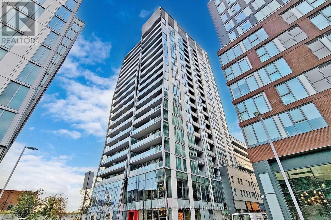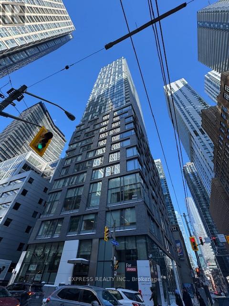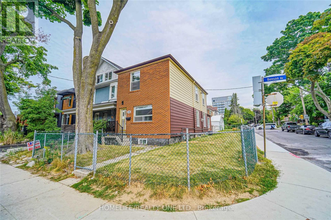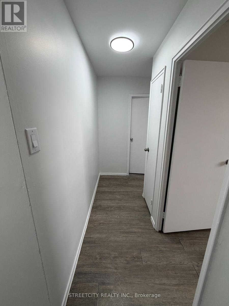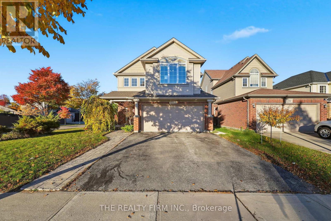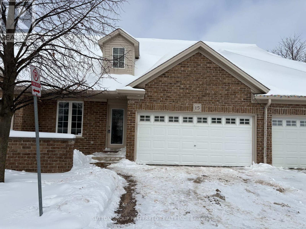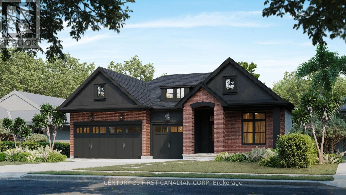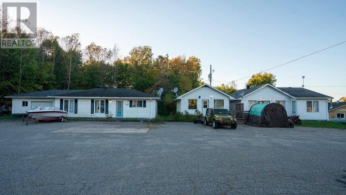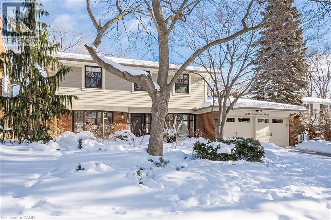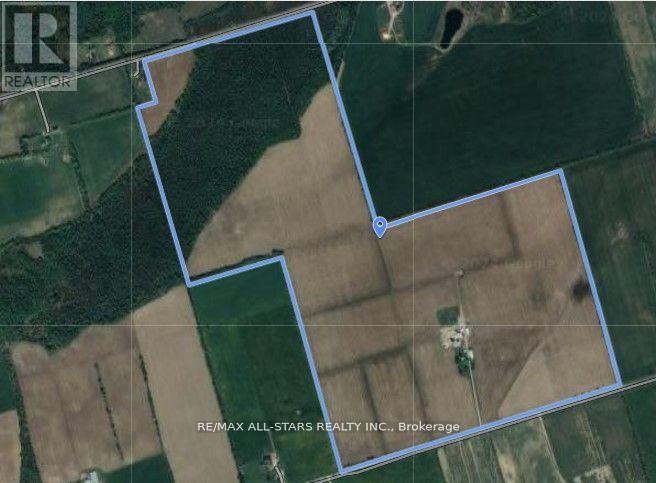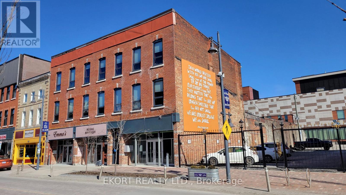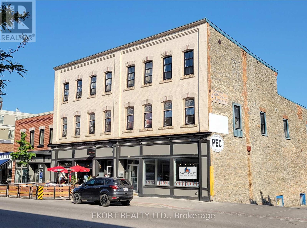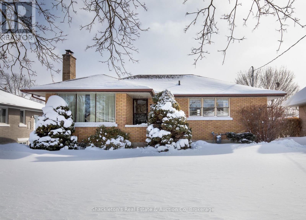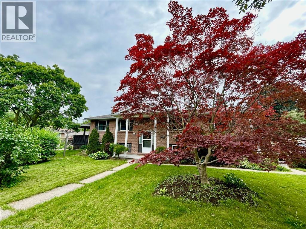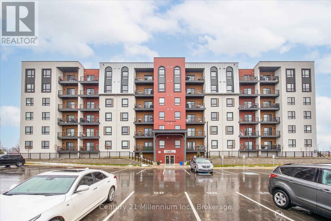73 Russell Street E
Smiths Falls, Ontario
Step back in time and discover the enduring soul of this red-brick home that perfectly blends architectural heritage with functional living. Entering you will be welcomed to the main level featuring tall ceilings and original hardwood floors that flow throughout the principal rooms. While the home retains its historic charm with impressive original high baseboards the dining room is anchored by a stunning exposed brick wall that offer a warm,space for dining and lingering after dinner. Natural light pours into every corner through oversized windows, including three windows in the living room. The kitchen full exposed brick accent wall and a functional layout with a double sink positioned under a bright window. Designed for comfort and versatility, the home offers 3 bedrooms and 1.5 bathrooms. A significant highlight is the walk-up attic, which offers a blank canvas for a future bedroom, creative studio, or premium storage space. Outside, the property includes an extra storage building in the rear, ideal for a workshop, garden tools, or outdoor gear. Whether you are an enthusiast of historic architecture or looking for a home with incredible growth potential, this property offers a rare opportunity to own a piece of history. This property puts you just steps away from the vibrant downtown core, where you can explore local shops, enjoy a morning coffee at a nearby cafe, or dine at the area's best restaurants. Whether you are an enthusiast of older brick homes or seek a walkable lifestyle in the heart of the action, this home offers the best of both worlds. (id:49187)
85 Albert Street W
Thorold (Thorold Downtown), Ontario
Turn key living with built-in income potential. This fully detached bungalow offers two completely self-contained units which is ideal for investors, multi-generational families or buyers looking to offset their mortgage. The main floor has been renovated with an open concept layout that flows through to the living and dining areas. The kitchen features white shaker cabinetry, new appliances and connects seamlessly to the main living space. The large living room window brings in natural light and overlooks the front yard. The main floor offers three bedrooms with one currently being used as a home office. The bathroom was renovated within the last year and includes a tub/shower combination with tiled surround. The main floor can be reconnected to the lower level if desired and is currently separated by a door for privacy. The lower level is accessed through a side entrance and functions as a self-contained unit. This space includes three additional bedrooms, three-piece bathroom, newer vinyl plank flooring and separate laundry area making it suitable for rental income or extended family use. Outside, the property offers a newly paved asphalt driveway with parking for three vehicles and a large backyard. Set in a great neighbourhood with a convenient location, the layout allows the option to live in one unit and rent the other, accommodate extended family or open the home up and use it as a single residence. Offering income potential, flexibility and a location directly bordering St. Catharines. This home delivers the best of both worlds. (To see what the home looks like in the summertime please use google street view.) (id:49187)
Unit J - 725 Dearborn Private
Ottawa, Ontario
Welcome to 725 Dearborn Private, Unit J - a bright, well-maintained cozy 2-bedroom, 2 FULL bathroom condo offering comfort, functionality, and modern living. This thoughtfully designed unit features a spacious open-concept layout, generous natural light & newly-installed potlights, as well as generously sized bedrooms, including a primary suite with a full ensuite bathroom featuring a stand-up shower & walk-out to your very own patio. Walking in, you're immediately welcomed with a large, open living space, sprawling into a convenient eat-in kitchen boasting a large centre island, a massive walk-in pantry & plenty of cabinetry and stainless steel appliances. Ideal for first-time buyers, professionals, or investors, the home offers low-maintenance living in a convenient location close to everyday amenities, transit, parks, and shopping. A perfect opportunity to own a stylish and practical condo in a desirable community where water is included in condo fees! Don't miss out on this opportunity and book your private showing today! 24 hours irrevocable on all offers. (id:49187)
52 Kenmare Place
Ottawa, Ontario
*Stunning End Unit Townhome Oasis* Nestled in a serene cul-de-sac, this beautiful end unit townhome exudes warmth and sophistication. A stunning tiled foyer and powder room set the tone for the spacious interior, where hardwood floors flow effortlessly through the expansive L-shaped living and dining rooms. The heart of the home is the large kitchen, boasting refaced cabinets, gleaming granite countertops, and a convenient pass-through to the dining area. The second floor retreat features a serene master bedroom with a 4-piece ensuite, plus two additional bedrooms and a main bathroom. The finished basement is a haven for family gatherings, with a cozy corner gas fireplace at its center. With recent upgrades including: Attic insulation upgraded 2018, rear fence 2021, deck 2022, furnace 2024, fireplace in basement 2017-ish, EV charger 2022, Kitchen appliances are all 2020-ish and a well-maintained roof (2015). This townhome is a rare find that combines charm, functionality, and peacefulness. (id:49187)
#3 - 639 Somerset Street W
Ottawa, Ontario
Recently renovated, conveniently located and all-inclusive - 639 Somerset St W #3 is sure to impress! Located steps from Bronson/Somerset, everything you need is walking distance away - shops, parks, transit and more. The unit offers recent renovations, with updated flooring, kitchen, and bathroom. As you enter, you're greeted by a functional foyer, an open-concept living/kitchen, which has been completely redone. The spacious bedroom has west-facing views, along with the oversized balcony, with great separation from your neighbours and additional storage space. No carpets throughout. All utilities (heat, hydro, hot water tank and water) are INCLUDED. The tenant is only responsible for internet. Laundry is available on-site. Street parking by permit may be available. Tenant is welcome to install their window A/C. Available immediately. Get in touch with me today to make it yours! (id:49187)
230 Alice Street
Cornwall, Ontario
This fully furnished, income-generating duplex is now on the market; a true cash-flow machine that shows real pride of ownership. Located just steps from St. Lawrence College, restaurants, and shopping, it's perfectly positioned for steady rental demand. Inside, you'll find recently renovated kitchens and bathrooms, along with updated tile and laminate flooring throughout. Each level features front covered balconies and large enclosed back porches, plus a fully fenced yard. The garage and oversized driveway easily fit up to 7 vehicles. The main floor is heated by a forced-air gas furnace (2014), while the upper level runs on electric baseboards and a supplemental electric heater. Two owned gas hot water tanks service the building. Currently rented by the room, this property generates $4,800/month ($57,600 annually, all inclusive of utilities and internet). A turnkey investment opportunity with strong income from day one. (id:49187)
303 Amiens Street
Ottawa, Ontario
Welcome to 303 Amiens Street, a beautifully maintained 3+2 bedroom bungalow in the heart of Orléans. Ideally located minutes to Place d'Orléans, Transitway/Future O-Train, Metro, Ray Friel Recreation Complex & Library. Steps to fantastics schools & Parks and amazing bus service- this home offers outstanding convenience for families and commuters alike. Lovingly cared, this carpet-free home features ceramic and hardwood flooring throughout the main level. The bright and inviting living room showcases a large picture window that fills the space with natural light. The kitchen is both functional and bright, offering solid oak cabinetry, wall-to-wall pantry storage and open to a spacious dining area. The main bathroom has been fully renovated with modern ceramic finishes. A separate side entrance provides direct access to the beautifully finished lower level, offering excellent potential for an in-law/rental suite. The recently updated lower level includes brand new flooring throughout, a spacious recroom with gas stove, two additional bedrooms/office, and stunning full bath with double sink vanity. Roof, attic insulation and Gas Boiler- all new in 2025! Situated on a private 59ft x 99ft lot, this home is perfect for a first time buyer, downsizer or savvy investor! (id:49187)
6-8 Robertson Road
Iron Bridge, Ontario
Own your own small mountain. Unique property on the edge of town with Rural zoning. Property is divided in roughly two equal portions with one half being flat with bush as well as clearings and the other half being a beautiful piece of Canadian Shield granite rising out of the ground with atv trails leading to the top of the mountain. There is a small bungalow with a well and septic system located on the site that needs work. Definitely a property with many possibilities and potential. (id:49187)
9 Stone Gate Drive
Grimsby, Ontario
Welcome to refined lakeside living in this executive-style four-bedroom home, perfectly positioned for both convenience and lifestyle. Thoughtfully designed for professionals and growing families, this residence offers a rare blend of elegance, comfort and location. The main floor features a private office—ideal for remote work or quiet study—alongside a bright, open-concept kitchen that flows seamlessly into the living and dining spaces, perfect for everyday living and effortless entertaining. Upstairs, generously sized bedrooms provide space for rest and retreat, while the fully finished basement adds valuable living space for a media room, gym, playroom, or guest suite. Step outside to your own backyard oasis, complete with an inground pool—your private escape for summer entertaining or relaxing weekends at home. A double car garage and ample storage complete the package. Commuters will appreciate the quick highway access, while lifestyle lovers will be drawn to the unbeatable walkability to Lake Ontario and the charm, shops, and cafés of the Grimsby Beach Village just minutes away. This is executive living at its best—where location, lifestyle, and luxury come together. Don’t be TOO LATE*! *REG TM. RSA. (id:49187)
391 Patricia Drive
Burlington, Ontario
Custom-built in 2016 by M. Butler Custom Homes, this exceptional residence offers approximately 5,000 square feet of luxurious living space, showcasing premium finishes and superior craftsmanship throughout. Situated on a 217-ft deep, pool-sized lot backing onto the RBG Hendrie Valley Sanctuary, this home blends elegance with natural serenity. The gourmet kitchen features a large island with dual-sided cabinetry, sink and pendant lighting, along with built-in stainless steel appliances including a wall oven, gas cooktop, fridge and dishwasher plus a sunlit eat-in area overlooking the private backyard. Rich hardwood flooring spans the main and second levels, complemented by hardwood stairs, coffered ceilings, crown moulding and pot lights that add warmth and architectural detail. The private primary suite includes a luxurious spa-like ensuite and two walk-in closets with custom built-ins. A finished walk-out lower level adds flexible living space, offering a fifth bedroom, full bathroom, rec room and multi-use area perfect for an office, gym, craft room or playroom. An upper-level balcony off the great room extends the living space outdoors and features a gas BBQ hook-up. Additional highlights include oversized windows, engineered hardwood, central vacuum and full home pre-wiring for automation and audio/video distribution. Ideally located minutes from Aldershot GO Station, Highways 403 and 407, as well as nearby restaurants and shopping. Don’t be TOO LATE*! *REG TM. RSA (id:49187)
1200 Ritchie Falls Road
Minden Hills (Snowdon), Ontario
This cozy 2 bedroom modular home sits on a level 1.4-acre lot and offers comfortable, easy living both inside and out. The main floor features a bright living space, a four piece bathroom, and convenient main floor laundry. Downstairs, the full basement includes a spacious family room, a separate room that can be finished for extra guests, and a mechanical room, which gives you plenty of flexibility for added living space. Outside, you'll love the large front porch for relaxing and the generous back deck that's perfect for entertaining. The 24' x 24' detached garage is spray-foamed for efficiency and equipped with a propane heater, making it ideal for year round use. Easy access to the rail trail and the scenic Ritchie Falls on the Burnt River, located just down the road. Perfect for outdoor lovers. With lots of room to enjoy the outdoors and practical features throughout, this property is a great place to call home. (id:49187)
81 Patrick Street E
North Huron (Wingham), Ontario
Welcome to this charming three-bedroom, two-bathroom home that perfectly blends old-school character with modern convenience. Situated on a desirable corner lot, this property offers ample parking and a walkable location close to all town amenities. Inside, you'll find a spacious layout featuring a large dining room ideal for family gatherings and entertaining, along with an inviting living room that offers a warm and welcoming place to unwind. With the added efficiency and comfort of natural gas, this home is well-suited for a variety of lifestyles. Don't miss your chance to own a wonderful home in this vibrant community. (id:49187)
401619 Grey Road 4
West Grey, Ontario
3.24-acre building lot located just 3km East of Hanover on Highway 4. This partially cleared, irregular-shaped property features deer trails, established fruit trees, mature wooded areas, and stunning westerly views from an elevated meadow. Natural gas and hydro are at the property line, with existing culvert and circular driveway already in place. Previous home was demolished and located on the east side of the property. Discussions with the Municipality and SVCA for a new build on the easterly portion have received positive support. Minutes to downtown Hanover, Walmart, and Saugeen River access point #2. Ideal for a walk-out basement design overlooking trees and quiet fields. (id:49187)
A - 84 King Street W
Cobourg, Ontario
Prime Downtown Commercial Space for Lease - 2,275 sq ft + StorageLooking to relocate or launch your next business venture? This iconic historic brick storefront-featuring stunning stained-glass display windows-offers exceptional visibility and character in one of downtown's most coveted locations on the sunny side of Main Street.With 2,275 sq ft of versatile commercial space, this property previously enjoyed decades of success as a well-known sporting goods store. Ideal for a wide range of uses, including retail, professional offices, wellness services, or boutique enterprises. A long-term tenant is preferred.Property HighlightsBright, high-exposure storefront with signature stained-glass windowsSpacious main floor + basement storage includedNew 2-piece washroom to be installed on the main level by the ownerAmple parking: on-street in front + large rear lotSteps to the beach, marina, and a thriving district of boutiques and professional servicesSurrounded by established anchor tenants: banks, law offices, financial advisors, restaurants, Victoria Concert Hall & Art GalleryOnly 1 block to VIA Rail Station and minutes to Hwy 401/407Approx. 100 km to TorontoLease DetailsBase Rent: $20 psf + TMIOptional: Large rear warehouse available for separate lease, featuring an overhead door plus shipping/receiving side doorsThis is a rare opportunity to secure a standout commercial space in a high-traffic, high-visibility downtown location. (id:49187)
4995 King Street
Beamsville, Ontario
An outstanding opportunity to lease a fully fixtured commercial space located along the Niagara Wine Route in the heart of Downtown Beamsville. Formerly operating as Conversations Café, this well-appointed unit offers existing kitchen infrastructure, service counters, seating areas, and mechanical systems in place—providing an efficient and cost-effective foundation for a new food and beverage concept without the purchase of an ongoing business. The premises benefit from on-site parking, a desirable outdoor covered patio, and two separate entrances, enhancing customer flow, visibility, and operational flexibility for dine-in, take-out, or multi-concept operations. The layout and exposure make this an excellent venue for a wide range of restaurant types—from casual dining and bakery concepts to wine bars, quick-service operators, or specialty eateries—subject to landlord approval and zoning. Beyond hospitality uses, the adaptable footprint and prime location also present strong potential for alternative commercial uses such as retail, professional offices, or boutique services. This is a rare chance to secure a versatile, turnkey-style space in one of Niagara’s fastest-growing communities. (id:49187)
2913 - 15 Lower Jarvis Street
Toronto (Waterfront Communities), Ontario
Welcome To Lighthouse West Towers In Downtown Toronto's Waterfront Community! This 2-Bed, 2-Bath Condo Offers A Modern Living Space With Large Windows And Sleek Finishes. Enjoy Stunning Lake Views From The Spacious Balcony. Explore Downtown Amenities, Including Restaurants, Cafes, And Entertainment, All Within Easy Reach. Don't Miss The Opportunity To Make This Downtown Toronto Condo Your New Home And Experience The Convenience Of Urban Living With A Touch Of Luxury! (id:49187)
479 Eldon Road
Kawartha Lakes (Little Britain), Ontario
Excellent Opportunity To Purchase A Package Of Two Properties In Little Britain. Package Contains 479 Eldon Rd. Which Features A 15 Unit Apartment With Many Recent Upgrades. The Other Property Is A Vacant 15.9 Acre Parcel With A Concept Plan For 10 Residential Lots. Sale Must Contain Both Parcels. Full Legal Description And Drawings In Attachments. Rent Roll Available With Sign Of Non-Disclosure. (id:49187)
21 Prince Philip Boulevard
North Dumfries, Ontario
Spectacular Newly Built 2 car garage Home in Prestigious community of AYR . This Home Features 9 Ft Ceilings Throughout, , new appliances, 2nd Floor Laundry, A Spacious Living Room/Dining Room Area, Separate family room/ Media room . 4 Spacious bedrooms with full 3 bathrooms on 2nd floor. This Property Has Plenty Of Room For Everyone. Don't Miss Out On This Fantastic Opportunity To Rent A Comfortable And Will-Appointed Home In A Great Location. (id:49187)
27 - 20 Anna Capri Drive
Hamilton (Templemead), Ontario
Welcome to 20 Anna Capri, Unit 27 - a beautifully renovated townhome in the prime Templemead neighbourhood on the Hamilton Mountain! This bright and modern home will feature a stunning new kitchen with quartz countertops and stainless steel appliances, a separate dining room,spacious living room, and a convenient main-floor powder room, all finished with wide-plank vinyl flooring. Upstairs offers three generous bedrooms and a 4-piece bath. The unfinished basement provides plenty of storage or future potential. Steps to all amenities, transit,schools, and parks. ** Photos are of Model Home. (id:49187)
55 Edgewater Drive
Hamilton (Lakeshore), Ontario
Experience unparalleled lakefront living with this stunning Newport Yacht Club residence, offering breathtaking views from nearly every room. Perfectly situated for boating enthusiasts with private mooring just steps from your door, yet with effortless QEW access for commuting. This "linked" townhome lives like a detached home, sharing no common walls and features parking for six, including a full double garage. The open concept main level is designed for both style and comfort, boasting an updated kitchen with quartz counters, crown molding, hardwood floors, a gas fireplace, and a separate dining room. Sliding doors lead to an expansive patio and a beautifully landscaped 100-foot yard, flowing to a private waterfront patio, ideal for sunrise coffees or evening sunsets over Lake Ontario. Upstairs, find three generous bedrooms, a home office, bedroom-level laundry, two fully updated bathrooms, and a primary suite with a second gas fireplace and private balcony showcasing panoramic lake and Toronto skyline views. Recent upgrades include new counters, sinks, faucets, roof, furnace, AC, light fixtures, and window treatments. A finished lower level with walk-up access adds versatile living space. Rarely available, this exceptional home offers a true waterfront lifestyle where every day feels like a getaway. (id:49187)
254 Tuscarora Street
Windsor, Ontario
Welcome To This Fully Renovated 4 Bedrooms Detached Great For Investor Or First Time Home Buyer, Close To The Detroit Windsor Tunnel.Minutes Away From The U Of W Downtown Campus,Windsor Hotel & Casino, Restaurants, Grocery Stores,Brand New Floors Brand New Kitchen/New Appliances/Brand New Quartz Counter-Top, New Plumbing & Electric/New Windows/New Furnace/New Accent And Media Walls (id:49187)
1206 - 15 Glebe Street
Cambridge, Ontario
Welcome to Unit 1206 at 15 Glebe Street, a beautifully designed one-bedroom, one-bathroom condo in the heart of Cambridge's vibrant and highly sought-after Gaslight District. This bright, open-concept suite features a well-appointed kitchen that flows effortlessly into the living space, complemented by floor-to-ceiling windows that fill the home with natural light and showcase expansive city views. Enjoy the added luxury of two private balconies, perfect for morning coffee or relaxing outdoors. The spacious bedroom offers excellent closet space and a comfortable retreat, while in-suite laundry adds everyday convenience. The unit includes one underground parking space and access to outstanding building amenities designed to enhance both comfort and lifestyle. Residents enjoy a fully equipped fitness centre, a dedicated games room ideal for entertaining or relaxing, and a stunning rooftop deck and garden-perfect for unwinding, socializing, or taking in panoramic views. Located just steps from acclaimed restaurants, boutique shops, entertainment venues, transit, and scenic riverfront trails, this condo delivers the perfect blend of modern living, convenience, and vibrant urban energy. (id:49187)
424 Bridle Road
Kawartha Lakes (Ops), Ontario
Who says you can't have it all? Enjoy this rarely offered style of bungalow that sits on just over an acre (1.4) of pristine privacy with a beautiful spring fed pond just minutes to Lindsay! This bungalow welcomes you with vaulted ceilings, 3+2 generous sized bedrooms, 2 full baths and in-law suite capability ideal for a family who desires to be close to town while enjoying the peace of country living! The Main floor is an entertainers delight with tons of natural light throughout, open concept layout, newer custom kitchen, propane fireplace, and a walk-out to a massive east facing deck. Other features include an owned hot water tank, newer furnace (2022), newer 200 amp panel (2023), water softener system and a home that is carpet-free throughout. The heated double car garage makes for a perfect workshop with added loft storage, side access to the side yard plus access into the basement. A custom stone front entrance with porch, an oversized shed for all your storage needs and lots of flat space to create your perfect oasis are waiting for you. Country living at its best!! **Please note summer renderings are for visualization purposes only & may not appear exactly as such in reality. (id:49187)
2401 - 55 Duke Street W
Kitchener, Ontario
Welcome to this Condo unit 2 bedrooms 2 washrooms that you and your family looking for, very bright, with a balcony. The master bedroom features a W/I closet and 3pc master Ensuite, spacious second bedroom, open concept kitchen and dining with living. A beautiful kitchen with an island, backsplash and stainless steel appliances with double door fridge . Enjoy state of the art amenities such as: co-working space, roof-top running track, Extreme Fitness Zone with boxing/kick boxing, TRX, spinning and yoga/boot camp area, pet spa & more. Included: 1parking, bike storage(Locker) & EV charging. This is a must see. (id:49187)
701 - 20 Thomas Riley Road W
Toronto (Islington-City Centre West), Ontario
Very nice owner occupied suite with DEN set up with custom built sliding doors as a 2nd bedroom, very good use of space with nice views and high ceilings. Easy access to TTC Subway walking distance lots of restaurants to choose from. (id:49187)
Bsmt - 18 Orsett Street
Oakville (Cp College Park), Ontario
6-month short-term lease - Well-maintained and newly renovated furnished basement apartment offering approximately 920 sq ft of comfortable living space in a quiet Oakville neighbourhood. This unit features an open-concept living and dining area with generous layout, ideal for everyday living and entertaining. The modern kitchen is newly renovated and equipped with new appliances, ample cabinetry, and functional counter space. Large windows provide excellent natural light, creating a bright and welcoming atmosphere throughout the unit. The basement includes a private entrance, private laundry, a 3-piece washroom, and thoughtfully designed living spaces that maximize both comfort and functionality. Conveniently located with easy access to Oakville Transit, and just a 5-10 minute drive to nearby shopping centres and Sheridan College, making it an excellent option for students or working professionals. (id:49187)
16 - 100 Century Drive
Orangeville, Ontario
This lovely townhouse offers the perfect blend of comfort, convenience and location. With 3 spacious Bedrooms and 2 well-appointed updated bathrooms. The main floor Living room flows seamlessly into the kitchen, boasting ample cabinetry making meal prep a breeze, just off the kitchen you will find patio sliding doors that lead you to your private fenced backyard backing onto no rear neighbours! The large Primary Bedroom features a walk in closet with plenty of space, the basement offers a finished Recreation room for extra space for the whole family to enjoy. This is one home you don't want to miss! (id:49187)
55 Edgewater Drive
Stoney Creek, Ontario
Experience unparalleled lakefront living with this stunning Newport Yacht Club residence, offering breathtaking views from nearly every room. Perfectly situated for boating enthusiasts with private mooring just steps from your door, yet with effortless QEW access for commuting. This linked townhome lives like a detached home, sharing no common walls and features parking for six, including a full double garage. The open concept main level is designed for both style and comfort, boasting an updated kitchen with quartz counters, crown molding, hardwood floors, a gas fireplace, and a separate dining room. Sliding doors lead to an expansive patio and a beautifully landscaped 100-foot yard, flowing to a private waterfront patio, ideal for sunrise coffees or evening sunsets over Lake Ontario. Upstairs, find three generous bedrooms, a home office, bedroom-level laundry, two fully updated bathrooms, and a primary suite with a second gas fireplace and private balcony showcasing panoramic lake and Toronto skyline views. Recent upgrades include new counters, sinks, faucets, roof, furnace, AC, light fixtures, and window treatments. A finished lower level with walk-up access adds versatile living space. Rarely available, this exceptional home offers a true waterfront lifestyle where every day feels like a getaway. (id:49187)
39 - 9 Michael Boulevard
Whitby (Lynde Creek), Ontario
This Great 4 Bedroom End Unit Townhome In Whitby. This Property Features An Updated Kitchen With A Finished Basement. Walking Distance To Public School. Great Starter Home For Your Family. Lynde Creek Is Close To Downtown Whitby Making It Close To All Amenities. Minutes Away From The 407/412. (id:49187)
1 Jordan Street
Georgina (Sutton & Jackson's Point), Ontario
This gorgeous new design by A & T Homes could be your brand new home! House is built & can be move in ready in just 60 days. Choose your very own custom finishes including kitchen & bathroom cabinetry, hardwood floors & upgrades as desired. Located in mature area of fine homes; 2110 Sq' 3 bedroom Raised Bungalow with triple car garage in Lakeside community of Jackson's Pt. on premium 108 ft x 139 ft lot just a short walk to lake and beach. Upgraded features include Great Room design with 10'4" high Tray Ceiling and gas fireplace, 9' smooth ceilings and attractive engineered hardwood floors throughout, upgraded kitchen with island and covered front entry. The flex room with its 10'6" ceiling can be used as a 4th bedroom, den or office. The convenient mudroom offers utility and access to the extra-large 840 Sq' triple car garage. Awesome location just a short walk to beautiful sandy beaches including Springwood Beach Association at Brule Lakeway, public transit at the corner and all amenities. This highly rated excellent builder offers The Tarion New Home Warranty to be paid by the buyer. (id:49187)
323 - 1695 Dersan Street
Pickering (Duffin Heights), Ontario
Professionally Managed 2 Bed, 3 Bath Suite Offering A Bright, Open-Concept Main Floor Featuring Combined Kitchen, Dining, And Living Areas. Walkout To A Spacious Balcony From Living Room And A Modern Kitchen Complete With Stainless Steel Appliances And Stone Countertops. The Primary Bedroom Boasts His-And-Hers Closets And A 3-Piece Ensuite, And An Expansive Private Rooftop Terrace Provides The Perfect Space For Outdoor Entertaining. Ideally Set In A Quiet, Family-Friendly Neighbourhood Close To Parks, Schools, Shopping, Transit, And Major Routes For Everyday Convenience. A Must See! **Appliances: Fridge, Stove, Dishwasher, Washer & Dryer ** Utilities: Heat, Hydro & HWT Rental Extra, Water Included **Parking: 1 Spot Included (id:49187)
63 Osterhout Place
Toronto (Malvern), Ontario
Welcome to 63 Osterhout Place, a spacious and well maintained 3 bed, 2 bath for LEASE in a quiet Scarborough neighbourhood that offers more space, privacy, and value you can imagine. This two storey home is ideal for tenants who want the feel of a house rather than a condo, with a practical layout designed for everyday living. The main floor features a bright open living and dining area with large windows that bring in natural light and create a comfortable space for family time or relaxing evenings. The kitchen is functional and well laid out with ample cupboard space and direct access to a private backyard, offering a rare outdoor area that is perfect for barbecues, kids playtime, or simply enjoying fresh air without shared spaces. Upstairs, three well sized bedrooms provide comfortable sleeping arrangements with good closet space and a neutral finish that makes moving in easy. Both bathrooms are clean and updated, offering simple and low maintenance use for tenants. The fully finished basement adds valuable extra living space that works well as a recreation room, home office, or media area, giving flexibility that many rentals do not offer. In suite laundry, and good storage throughout add to the practicality of the home, comes with 2 Car Parking making it convenient for households with multiple vehicles. The location supports everyday convenience, with parks, schools, grocery stores, shopping plazas, community centres, and essential services all nearby. TTC routes are easily accessible, and quick access to Highway 401 makes commuting across Toronto simple. Malvern Town Centre Centennial College and the UofT Scarborough Campus are a short drive away, making this a solid option for tenants who want space, quiet surroundings, and reliable access to transit and major routes. This townhouse offers a balanced rental opportunity for tenants seeking a comfortable home with room to live, work, and relax, without paying condo prices or sacrificing privacy. (id:49187)
153 Morningside Avenue
Toronto (West Hill), Ontario
Well-established Filipino bakery with a strong reputation and loyal customer base. Wholesale Contracts with longstanding relationships as a trusted supplier to major chain grocery stores in the GTA, ensuring steady recurring business. Perfect setup for bakery operations, but space and equipment can easily be adapted for a takeout restaurant, cafe, and a pizza store! Turnkey Operation with fully equipped commercial ovens, stone pizza oven, mixers, coolers, prep stations, and retail display units, ready for immediate operation. Prime location, situated in a busy Scarborough west Hill area with excellent visibility, parking, and access to residential and commercial traffic. Growth Potential: expand through catering, online ordering, or product line extensions to meet Scarborough's diverse and growing food market. Competitive lease with renewal options, Ideal for experienced operators, investors, or new entrepreneurs looking for a turnkey food business. (id:49187)
1703 - 15 Baseball Place
Toronto (South Riverdale), Ontario
Wake up every morning to breathtaking, unobstructed water views in this stunning 1 bed, 1 bath suite at Riverside Square. Perfectly positioned at the vibrant crossroads of Leslieville, Riverdale, and Corktown, this modern residence features soaring high concrete ceilings that provide a sophisticated, loft like aesthetic to the bright, open concept layout. Designed for seamless city living, the interior boasts premium finishes and central air conditioning, with the added luxury of having heat, water, and AC all included in the rent. Residents enjoy a suite of world class amenities, including a professional concierge, a fully equipped exercise room, guest suites, a designer party room, and a spectacular outdoor pool. Beyond the building, you are steps from the city's best cafés, renowned restaurants, and boutique shops, with 24 hour streetcar service at your doorstep and immediate DVP access for an effortless commute. Available for immediate occupancy, this suite offers a rare opportunity to enjoy serene views and high-design architecture in one of Toronto's most sought-after neighborhoods. (id:49187)
1109 - 101 Peter Street
Toronto (Waterfront Communities), Ontario
Partially furnished studio in a highly sought-after location in the heart of Toronto's Entertainment District. Features an open-concept kitchen with island, quartz countertops, built-in appliances, engineered hardwood floors, and 9-ft ceilings throughout. Floor-to- ceiling windows with sunny south exposure fill the space with natural light. Walk Score of 100-steps to groceries, TTC, subway, shops, and restaurants. Walking distance to theatres, CN Tower, Rogers Centre, waterfront, Financial District, parks, U of T, Eaton Centre, and City Hall. Furniture can be removed if not required. (id:49187)
104 Benson Avenue
Toronto (Wychwood), Ontario
Welcome to 104 Benson Ave, a beautifully renovated detached corner-lot home in the highly sought-after Wychwood neighborhood. This home offers exceptional outdoor space rarely found on lots of this size. The fully fenced backyard provides a private retreat-perfect for entertaining, relaxing, or letting kids and pets play-seamlessly extending the living space outdoors. Inside, the thoughtfully updated interior combines comfort, functionality, and flexibility for modern family living. The finished basement features a separate rear entrance, a full kitchen, and two generously sized bedrooms with windows, ideal for extended family, guests, or potential rental income. The property may even qualify for a future laneway suite, offering rare long-term flexibility and investment potential. Recent updates include a furnace, hot water tank, and air conditioning, all approximately three years old. Ideally located just steps from Wychwood Barns, the Saturday Farmers' Market, Hillcrest Park, and St. Clair shops and restaurants. Enjoy easy access to the St. Clair TTC streetcar, connecting you quickly to the rest of the city, and close proximity to top private schools including BSS and UCC. This is a rare opportunity to move in and enjoy the very best of urban living in one of Toronto's most beloved communities. (id:49187)
306 - 1830 Dumont Street
London East (East H), Ontario
Welcome to this spacious and well-appointed two-bedroom apartment suite, ideally located near Dundas Street East and Clarke Road. This bright unit offers a functional layout and modern finishes, making it an excellent option for comfortable everyday living. The suite features all new commercial-grade vinyl tile flooring, a private balcony, newer appliances, and generous living space throughout. The building is well maintained and offers secured entry and parking lot surveillance for added peace of mind. On-site laundry facilities are available, and parking is included. Conveniently situated close to public transit, grocery stores, Argyle Mall, and other nearby amenities, this location provides easy access to daily essentials and major routes. ALL UTILITIES ARE INCLUDED IN THE MONTHLY RENT. Rent is $1,950 per month. Last month's rent required. For further details or to arrange a private showing, please contact the Listing Agent. (id:49187)
1012 Oakcrossing Road
London North (North M), Ontario
Bring your vision-and a little elbow grease-and turn this generously sized two-storey home into a true showstopper! Offering approximately 2,400 sq ft above grade plus a SEPARATE APARTMENT with private entry, this property is a rare opportunity for multi-generational living or added rental income. The main floor offers a sizable living room, 2 piece bathroom and roomy kitchen offering an abundant amount of storage and a breakfast bar leading into the rear family room with walkout to the backyard. On the second level you'll have more than enough room for the whole family with 4 oversized bedrooms; the primary with its own ensuite, walk in closet and laundry room! LOWER APARTMENT is a bright and modern 1 Bedroom + Den, open concept living and dining area with its own laundry hook ups. Attractive features of the home include hardwood and ceramic flooring on main and lower levels, stamped concrete sidewalk, shingles (approx. 2017). Situated on an expansive, corner lot with a double attached garage in a family friendly neighborhood close to schools, shopping, UWO, University Hospital, restaurants, Costco, parks and public transit. This home is ideal for large families, investors, or anyone looking to build equity in a sought-after location. Don't miss this lucrative opportunity-with a little TLC, this property will shine! Property is being sold "as is" and Seller makes no warranties or representations in this regard. (id:49187)
15 - 1853 Blackwater Road S
London North (North B), Ontario
Welcome to Unit 15 at 1853 Blackwater Rd, located in a desirable North London community. This well-maintained home offers a functional layout with bright living spaces and a fully finished basement featuring a spacious great room, one bedroom, and a full bathroom - ideal for extended family, guests, or additional living space. Situated in a quiet, well-managed complex close to shopping, schools, parks, and public transit. A great opportunity for first-time buyers, downsizers, or investors. (id:49187)
Lot 76 Silver Creek Circle
London South (South V), Ontario
Executive Home to be built in prestigious Silver Leaf Estates. Build your dream home with DeebCo Homes in the most desirable neighbourhood of the city. This executive bungalow features over 2200 square feet on the main floor and a finished 1,500 square foot in law suite in the basement with 6 bedrooms & 5 bathrooms total. Featuring a triple car garage and a spacious lot to be built on, this home exudes luxury finishes and attention to detail. DeebCo Homes is a family owned and operated custom boutique home builder, founded right here in London Ontario. DeebCo Homes takes pride in the quality design they provide along with high end finishes and customer service to bring your dream home to reality. Running a medium volume development allows us to focus on what matters most, and that is bringing a personalized home building experience to the consumer. Secure your home in Silver Leaf Estates with this to be built luxury bungalow. (id:49187)
5217 Highway 17 N
Havilland Bay, Ontario
Unique opportunity to own 3 two-bedroom, single-family homes all on one property. Located in Haviland Bay, and walking distance to restaurant, public beaches, boat, launch, and marina. Perfect for long-term tenants, Airbnb, or even live in one of the three separate homes and rent out the others. (id:49187)
4226 Dunvegan Road
Burlington, Ontario
Located in desirable Shoreacres, in the Tuck/Nelson school district, stands a stately two-story executive home on a beautiful tree-lined street. The elegant foyer leads to both a main floor office & a formal living rm. The office is equipped w/ b/i shelving & cabinets on 2 walls, & a bright bay window overlooking the front garden. The living rm features a lovely fireplace on the center wall, creating a special gathering place, & opens to the spacious dining rm through large windows which o/l the backyard. Rich hardwd flring flows t/o the main & 2nd flr w/ laminate in basement, complemented by stylish & practical tile in the wet areas including the foyer, kitchen, breakfast area & baths. All windows were newly installed from 2015 - 2020. The updated kitchen, w/ new cabinet drs, provides ample storage & prep area, including a full-size pantry. The sunny breakfast area, surrounded by windows, a garden dr walk-out to the spectacular backyard. The newly updated family rm is ideal for family gatherings, offering a new 9-ft glass door walk-out, an updated fireplace wall w/ wood paneling. A main flr laundry rm & a 2-piece powder rm complete the main level. Upstairs, the primary bedrm serves as a private retreat, featuring a fireplace, bay window, walk-in closet, & a 5-piece updated ensuite. The 3 additional bedrms, all w/ ample closets & windows, are serviced by the main 4-piece bathrm. The lower level provides a spacious recreation rm & entertainment area w/ built-in cabinets for the TV. A dedicated snack & drink area, complete w/ a bar fridge, micro, & sink. An extra-large finished storage & furnace rm finishes the basement level. The spacious 2 car garage has new; spray foam insulated walls, electrical, epoxy flooring and doors. The backyard oasis, offers hrs of family fun. Gorgeous landscaping w/ underground sprinkler system in front & a new fence surrounds a saltwater inground pool & a serene pond in the back. Multiple sitting areas, including a covered patio. HURRY! (id:49187)
201 Royal Oak Road
Kawartha Lakes (Mariposa), Ontario
258 Acres(as per MPAC) all in one parcel with 2 road frontages; +/- 196 acres of workable lands that are systematically tile drained on 30' & 40' intervals-mapping available; large fields with no impediments; all interior fence lines/hedge rows removed and drain tiles connected where required; excellent clay loam soils with some of the best crop yields in the area-update-2024 crop averaged approximately 72 bushels per acre; some cedar bush may be harvested for additional workable acres; single family dwelling has had work completed and is now habitable and is currently teanted; modern concrete manure tank can address nutrient management plan on new farm start-up. (id:49187)
1 - 251 Front Street
Belleville (Belleville Ward), Ontario
Welcome to this beautifully newly renovated 2-bedroom, 1-bathroom apartment located in Belleville's Downtown Core on Front Street. Offering approximately 1,000 sqft of stylish living space, this unit blends modern updates with character, featuring stunning exposed brick walls. The apartment features a full kitchen, in-suite laundry, and individual heating controls. Enjoy the convenience of a private entrance, along with a small rear deck/balcony. One parking space is included in the rent. The landlord covers heating costs (hot water heating). Tenant to pay their own separately metered hydro and water. (id:49187)
1 - 254 Main Street
Prince Edward County (Picton Ward), Ontario
Welcome to this newly renovated 1-bedroom apartment in downtown Picton! Located on Main Street, walking distance to everything you need. Grocery stores, restaurants, a theater, local shops and the Picton Harbour. Overlooking main street, you are steps away from Bocado Restaurant, The Royal Hotel and the Regent Theater. Just a short drive to Sandbanks Provincial Park for the beaches, multiple restaurants throughout the county. This unit has been completely renovated with new granite countertops, windows, flooring, light fixtures and the kitchen has all upscale appliances. This unit has a balcony and is fully furnished. Pets are case by case. The laundry room is located on the main floor of the building (coin operated). Tenant is responsible for hydro, as water is included. Parking subject to availability. (id:49187)
53 Sandra Avenue
Kitchener, Ontario
First time offered in over 60 years, this well-loved mid-century modern bungalow is ideally situated on a quiet, centrally located residential street. The main level features a cozy wood-burning fireplace, while the finished lower-level recreation room offers additional living space highlighted by a gas fireplace. Outside, the property includes a detached single-car garage and a fully fenced rear yard complete with an in-ground pool, perfect for summer enjoyment and entertaining. Largely in original condition, this home presents a rare opportunity for buyers looking to restore, renovate, or reimagine a classic property and breathe new life into a timeless design. A truly special offering with endless potential. (id:49187)
4 Fernwood Place Unit# Lower Unit
Kitchener, Ontario
This unit is perfectly situated on the border of Kitchener and Waterloo, close to parks, trails, shopping and a convenient bus route. Suited for someone looking for a clean, peaceful, and convenient place to call home. RENT IS INCLUSIVE OF INTERNET, HEAT, HYDRO, AND WATER. In-suite washer and dryer available just for you and separate private entrance too! Shed available for extra storage, great for Bicycle and/or small patio furniture. One parking spot on the driveway is available for $50/Mth. No smoking and available immediately. Ideal for single occupancy - couples will be considered too. Rental application with references, recent credit report, and proof of active employment will be required. (id:49187)
409 - 10 Culinary Lane
Barrie, Ontario
Welcome to this well-designed one-bedroom condo in the Chili One building, offering a functional layout and beautiful finishes well suited to a variety of buyers. The open-concept living area is bright and practical, flowing into the kitchen with clean lines and ample workspace on the kitchen island. A private balcony provides a comfortable spot to enjoy some fresh air throughout the day. The bedroom offers a generous closet, and in-suite laundry adds everyday convenience. The unit was designed with wheelchair accessibility in mind, featuring wider hallways, lowered light switches, and a bathroom that is larger than what is typically found in one-bedroom units within the building. One outdoor parking space is included and is conveniently located close to the building entrance, making day-to-day access easy. Residents of the building enjoy access to a range of amenities, including an on-site playground, a shared chef-inspired kitchen and lounge area, outdoor BBQ spaces with pizza ovens, and a fully equipped gym. Located in Barrie's desirable south end, this condo is close to parks, shopping, restaurants, Highway 400, and the Barrie South GO Station. (id:49187)

