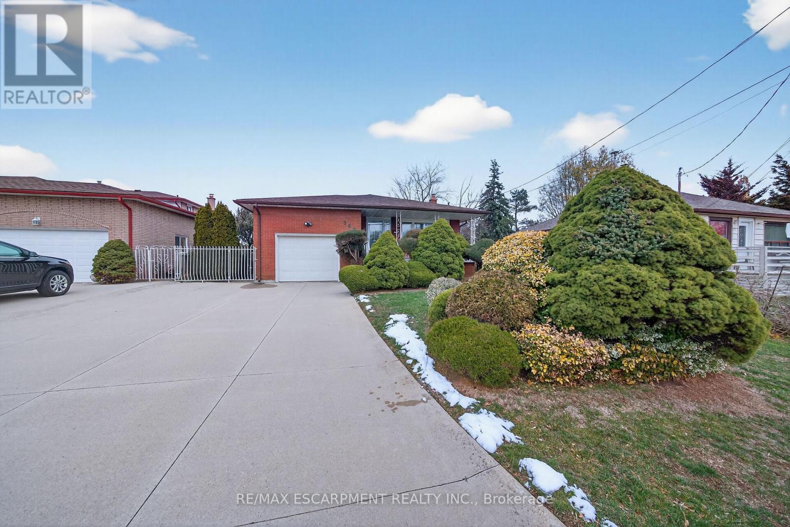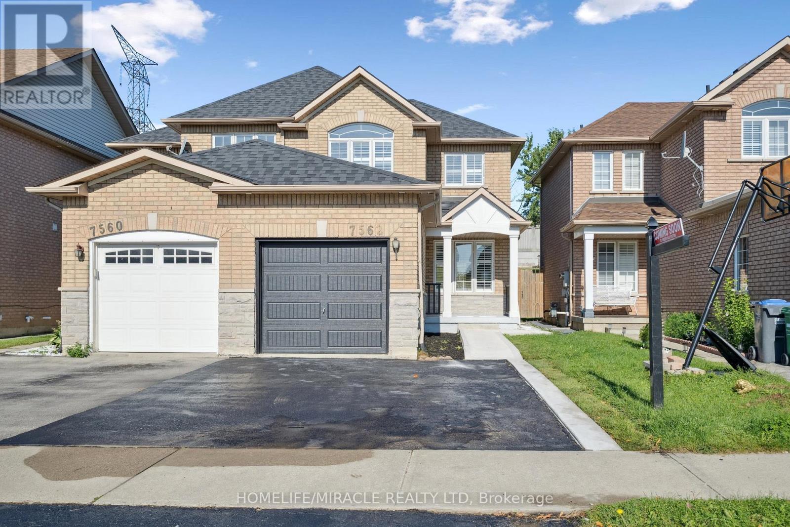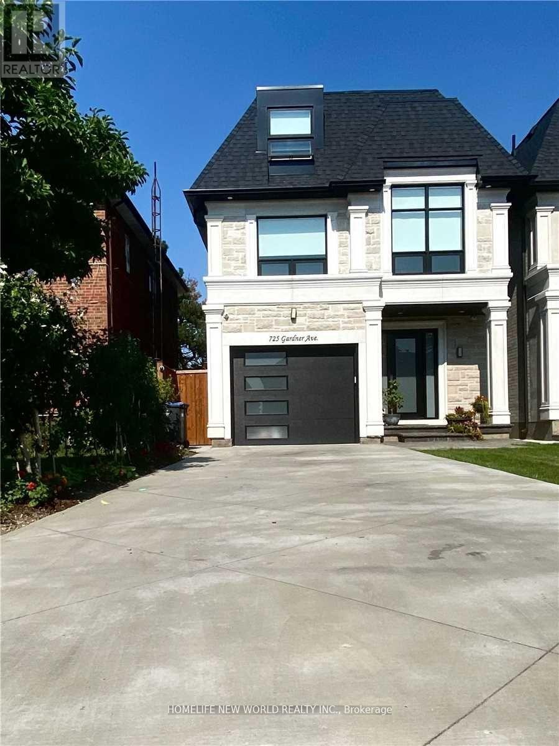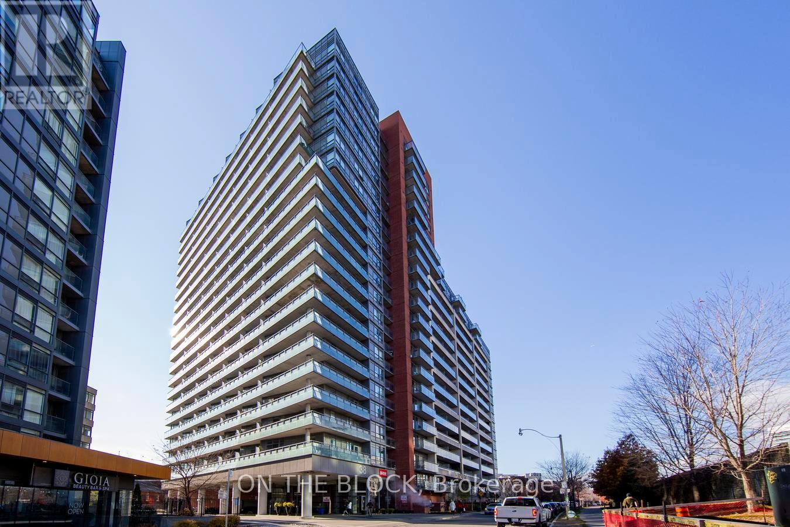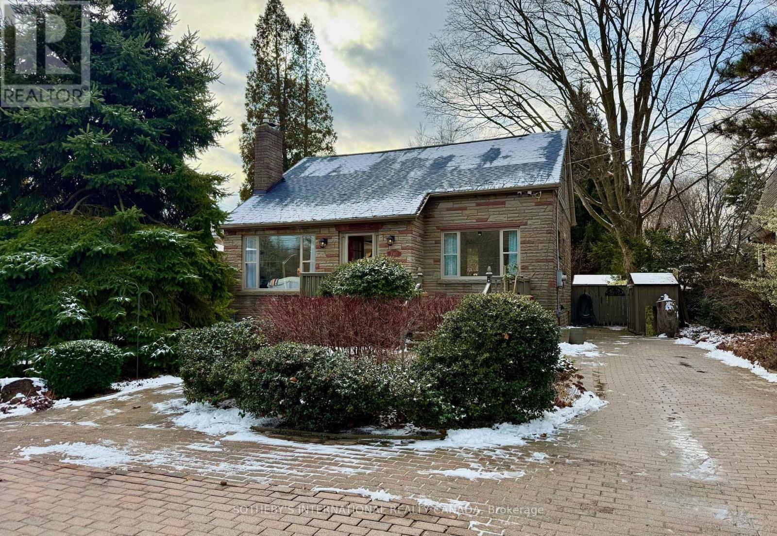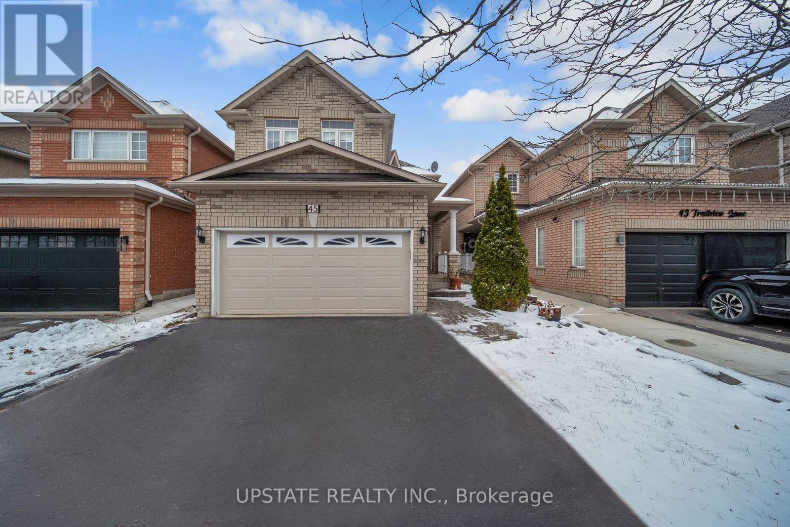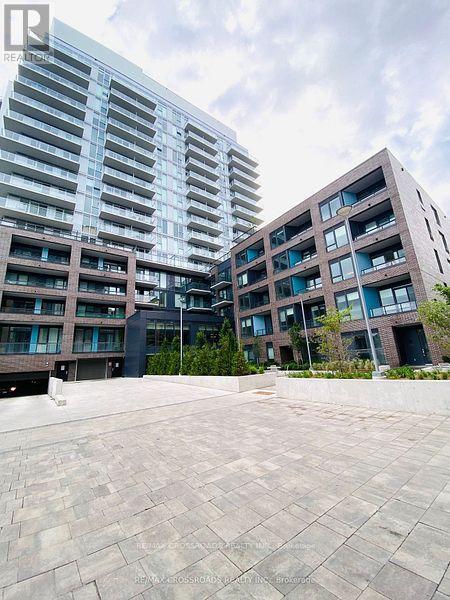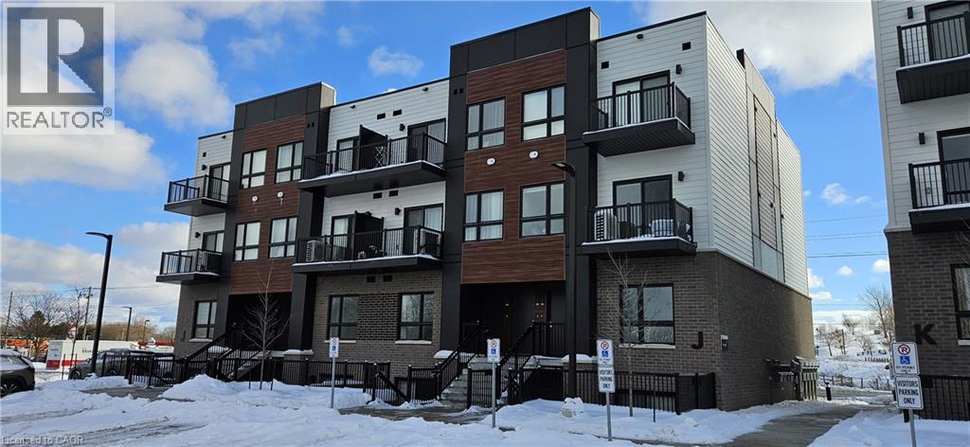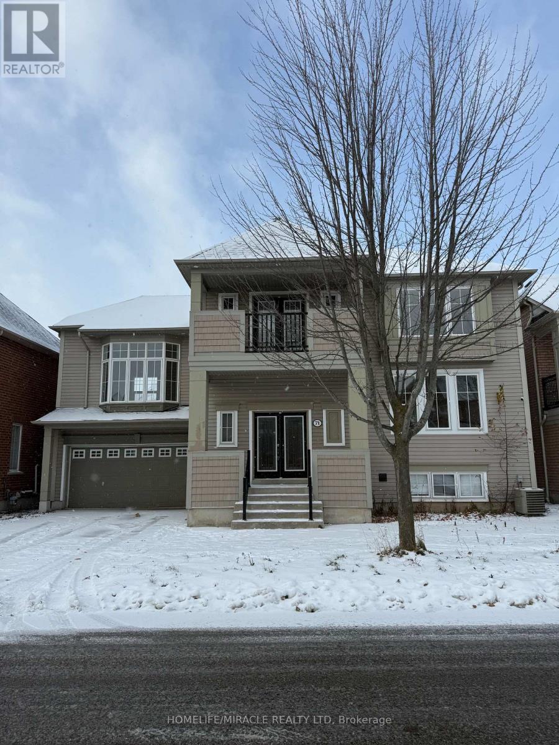369 Federal Street
Hamilton (Stoney Creek), Ontario
Welcome to this spacious 5-level backsplit in desirable Stoney Creek, offering 3 bedrooms + den, 2 bathrooms, and exceptional versatility throughout. This well-maintained home features separate living and dining rooms, a bright kitchen, and a finished lower level complete with a second kitchen and separate entrance, providing fantastic in-law suite potential. Enjoy year-round comfort with central air, a gas furnace, and a cozy gas fireplace. The home includes newer windows, a roof in good condition, vinyl shutters, and no carpet throughout for easy maintenance. Situated on a large lot with a fully fenced backyard, there's ample space for entertaining, gardening, or future possibilities. Additional highlights include a spacious layout unique to the 5-level backsplit design, a finished basement, and convenient proximity to parks, schools, shopping, and transit. A wonderful opportunity in a sought-after neighbourhood! (id:49187)
7562 Black Walnut Trail
Mississauga (Lisgar), Ontario
Beautiful Semi-Detached Home in Mississauga With Legal Basement Apartment! ? This fully renovated 3-bedroom, 2.5-bathroom semi offers approx. 1,600 sq. ft. (Including a legal basement of 1 BHK with separate entrance) of bright, carpet-free living space. The modern kitchen features quartz countertops, backsplash, stainless steel appliances, and stylish light fixtures. Freshly painted and meticulously maintained, the home shines with natural light throughout. Upstairs, enjoy spacious bedrooms with ample closet space. The legal, fully furnished basement comes with upgraded finishes perfect for rental income or extended family. A fully fenced backyard provides the ideal space for family gatherings. Located in a highly desirable neighborhood close to schools, amenities, Highway 401/407, and steps from GO Transit. Don't miss this opportunity to own a stunning home ideal for families and investors alike! (id:49187)
725 Gardner Avenue
Mississauga (Lakeview), Ontario
Stunning custom built 4 bedrm, 5 Bathrm detached home nestled in prestigious Lakeview community. Short walk from Shores of Lake Ontario with more than 3,500 sq ft of luxury living space on 3 above ground floors. Features an entire 3rd floor master bdrm and master bathrm living guarters. Finished basement with separate entrance, inc. bathrm & 2nd laundry impeccable quality finishes featuring a blend of modern design by renowned designer. Also features a deck. (id:49187)
302 - 38 Joe Shuster Way
Toronto (South Parkdale), Ontario
Experience the best of Toronto city living with a prime location where almost everything is within walking distance. Situated in the trendy King West neighborhood, you're just a short distance from Queen West's vibrant shopping scene and mere steps from the delightful Liberty Village.This spacious unit offers 690 square feet of indoor space, complemented by an additional 15 square feet of outdoor balcony. It features a large master bedroom with a four-piece ensuite bath, a second bathroom, and a roomy den with an enclosed door that can easily be transformed into a second bedroom.Enjoy fantastic building amenities, including a fitness center, indoor pool, boardroom with Wi-Fi, visitor parking, guest suites, and 24-hour concierge service. With beautiful parks, scenic trails, gyms, grocery stores, restaurants, shops, TTC transit, QEW access, banks, and much more just steps away, this building provides everything you could desire for city living. Underground parking and a locker are included! (id:49187)
740 Clarkson Road S
Mississauga (Clarkson), Ontario
Welcome to this beautifully updated 3-bedroom, 3-bathroom one-and-a-half-storey home for lease in the heart of Clarkson. Step through the inviting entryway, into a bright, open-concept living space designed for both comfort and style. The updated kitchen features newer appliances, generous cabinetry, and a spacious pantry, perfect for keeping everything organized. Adjacent to the kitchen is the combined living and dining areas, offering an effortless flow for everyday living and entertaining, complete with a walkout to a sunny back deck. The main-floor bedroom, currently enjoyed as a cozy family/TV room, boasts an expansive window, a large closet, and its own ensuite powder room, providing flexible options for your lifestyle. Upstairs, you'll find two generously sized bedrooms, each with room for a home office setup or additional storage. The recently renovated 3-piece bathroom showcases a sleek, contemporary walk-in shower. The partially finished lower level offers a 3-piece bathroom, laundry area, and abundant storage. Set on a large, beautifully landscaped lot, this home is surrounded by mature trees and lush gardens. The spacious backyard deck is ideal for warm weather gatherings, while the grassy area provides plenty of room for children to play. The driveway easily accommodates up to five vehicles, and three outdoor storage cabins offer all the extra room you need for seasonal items, equipment, or furnishings. Ideally located, you're just moments from Clarkson GO Station, the scenic trails of Rattray Marsh, Lake Ontario, and a short stroll to the shops and restaurants of Clarkson Village. Convenient access to nearby plazas and the QEW makes commuting and errands a breeze. (id:49187)
45 Trailview Lane
Caledon (Bolton West), Ontario
Experience Elevated Living in the Heart of Bolton West - This beautifully maintained 3-bedroom home. Family-friendly living in one of the area's most desirable neighbourhoods. A grand foyer welcomes you into a formal dining area, a spacious family room with a cozy gas fireplace, and a bright, family-sized kitchen with a breakfast area-perfect for everyday living and effortless entertaining. The primary suite features a walk-in closet and private en-suite, while direct garage access, abundant storage, and a large private backyard add convenience and comfort. Ideally situated near top schools, parks, and shopping this exceptional home blends timeless elegance with modern convenience. (id:49187)
219 - 185 Deerfield Road
Newmarket (Central Newmarket), Ontario
Very Bright, Spacious Corner Unit With Lots OF Sunlights, 2 Bedroom, 2 Full Washrooms, and Two Balconies. 1 Parking Included. 9 Foot Smooth Ceilings, Open Concept Living Space, Seamlessly Integrated Kitchen, Dining, and Living Areas, Vinyl Plank Flooring Cabinetry With Modern Chrome Finish Hardware, Soft Close Drawers. Spa-Inspired Bathrooms, Integrated Sink and Premium Porcelain Tile Washroom Flooring. Minutes To Upper Canada Mall, Steps To Public Transit, Restaurants, Schools and Parks. Minutes To Southlake Hospital. A Few Steps To VIVA Transit. 3 Mins To Main Street, Easy Access To Hwy 404, 5 Mins To GO Station. (id:49187)
40 Palace Street Unit# J8
Kitchener, Ontario
ELEVATED ONE-LEVEL LIVING. Welcome to this stunning unit featuring 2 bedrooms and 2 bathrooms. One-level living with your own private outdoor patio and dedicated parking spot! This carpet-free home showcases sleek modern finishes, 9-foot ceilings, and quartz countertops throughout. The spacious kitchen island is ideal for dining and entertaining, effortlessly connecting to the open-concept living area. Conveniently located near shopping, transit, scenic McLennan Park, highway access, and more — this unit truly offers the best of comfort and convenience! Utilities are the tenant’s responsibility as well as tenant insurance. Utilities (heat, hydro, gas, water, and hot water heater) are the tenant's responsibility. Applicants must have good credit and submit a full application. AVAILABLE Immediately. PHOTOS ARE VIRTUALLY STAGED. (id:49187)
71 Seward Crescent
Ajax (Northeast Ajax), Ontario
Bright, open-concept 4-bedroom home featuring a 2-bedroom basement apartment with a private side entrance. A grand double-door entry welcomes you into a space enhanced with hardwood flooring and pot lights throughout. The upgraded kitchen showcases quartz countertops and offers a walk-out to a large deck overlooking a beautiful, treed backyard oasis-ideal for relaxing or entertaining. The spacious family room stands out with soaring 13 ft ceilings and a cozy fireplace.The primary bedroom offers a double-sink vanity and a generous retreat-style layout. The second bedroom is bright and spacious with its own private balcony, perfect for unwinding after a long day. Ideally located near Public, Catholic, and French Immersion schools, as well as a rec centre, library, parks, and minutes to Highways 401, 407, and transit. (id:49187)
706 - 35 Bales Avenue
Toronto (Willowdale East), Ontario
Welcome to The Luxurious Menkes Condo in the Heart of North York! Discover this bright and spacious 798 sq ft 2-bedroom corner unit, offering split bedroom efficient layout. This move-in ready suite features laminate flooring throughout, one bathroom, large bedrooms, and a balcony with unobstructed north-east views - providing privacy and the best exposure in the building. Enjoy a modern kitchen with a window, stainless steel appliances, granite countertops, and a backsplash - ideal for cooking with natural light and style.Includes one parking space and one locker. The building offers exceptional amenities, including a 24/7 concierge, indoor swimming pool with hot tub and sauna, gym, yoga room, party room, billiards room, guest suites, table tennis, game room and visitor parking. Located in the prime Sheppard-Yonge area, you're just steps to the TTC subway station, Whole Foods, Longos, LCBO, Food Basics, Sheppard Centre, Empress Walk, Cineplex, North York Public Library, Douglas Snow Aquatic Centre, and Mel Lastman Square. Easy access to Highways 401 and 404. Belongs to highly rated school zones, making it perfect for families and professionals alike.If you're searching for a 2-bedroom, 1-bath home that checks all the boxes - modern finishes, unbeatable location, great exposure, and top-tier amenities - this is your perfect home in the heart of North York! (id:49187)
349 - 4750 Yonge Street
Toronto (Lansing-Westgate), Ontario
Located in the highly sought-after Yonge & Sheppard area in North York, this professional 2-room office offers exceptional convenience and exposure. Situated within a well-established commercial complex, the building features major anchor tenants on the second floor including Metro, LCBO, Starbucks, and more. The third floor is home to over 60 professional office units, creating a strong business environment.Tenants and clients enjoy paid underground parking and direct indoor access to the subway, ensuring effortless commuting. The ground level includes vibrant retail and food court options, serving two luxury residential towers with approximately 700 condo units-providing excellent foot traffic and on-site clientele.An ideal opportunity for professionals seeking a prime location with outstanding accessibility and amenities. (id:49187)
207 - 11 William Carson Crescent
Toronto (St. Andrew-Windfields), Ontario
855 SQFT, 2 bed, 2wc, parking and locker with a large terrace and Juliet balcony. An efficient and highly functional split floorplan with a big living room boasting double doors walkout to the private terrace for outdoor dining. Huge master bedroom with floor to ceiling fitted cupboards Juliet balcony and extensively renovated wc. The unit was renovated in 2025 with brand new high quality floors, (no carpets), freshly painted, updated mechanicals and remodelled master wc. The Antiquary condo building is an extremely quiet boutique condo with only 6 floors and 110 units. Built in 2000 it features on site management, 24 hour concierge, visitor parking, large indoor pool and Jacuuzi located on a cul-de-sac backing into a ravine. Its a quiet, safe community and highly sought after as these units rarely come to market for rent as its one of the more expensive boutique condos in North York featuring a high ratio of home owners. (id:49187)

