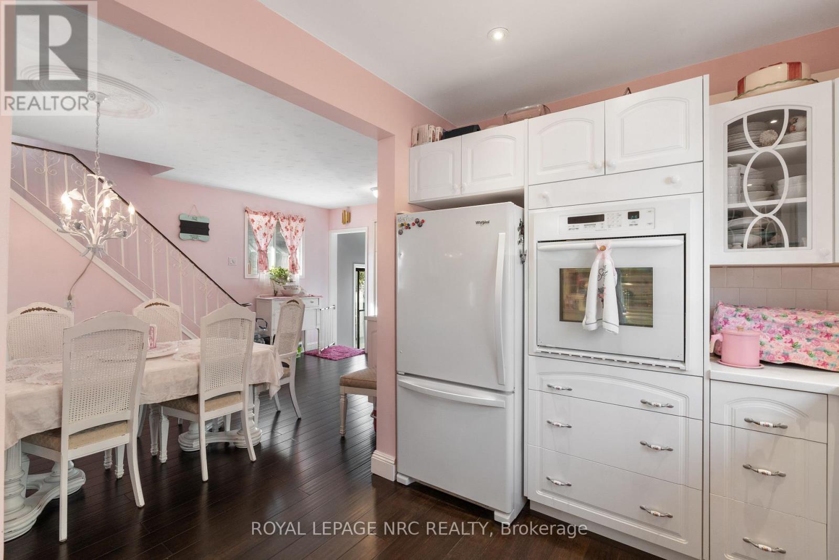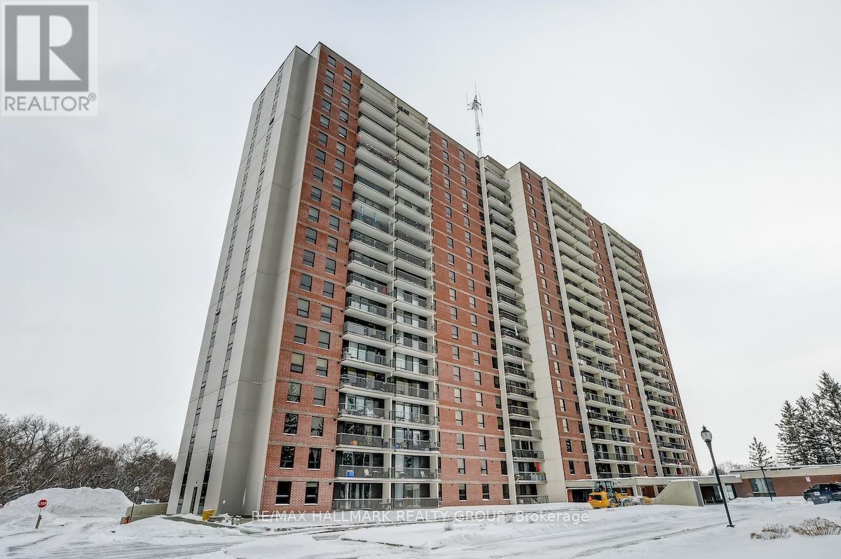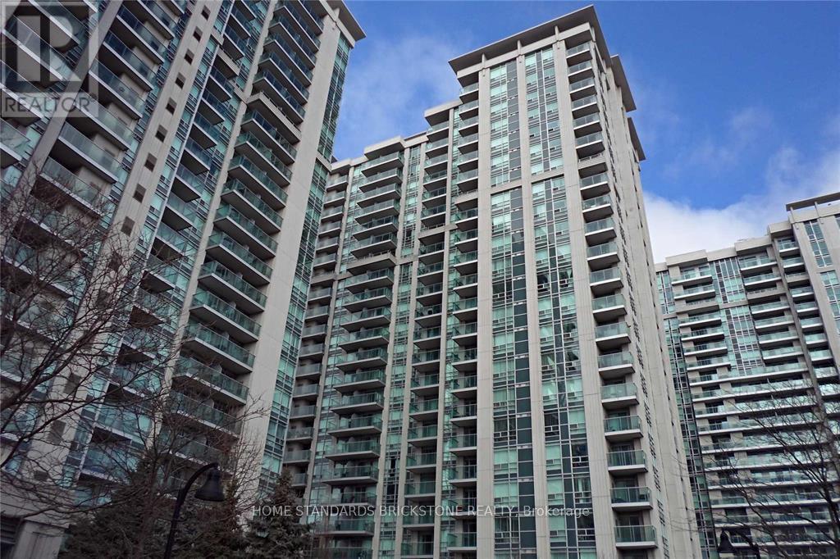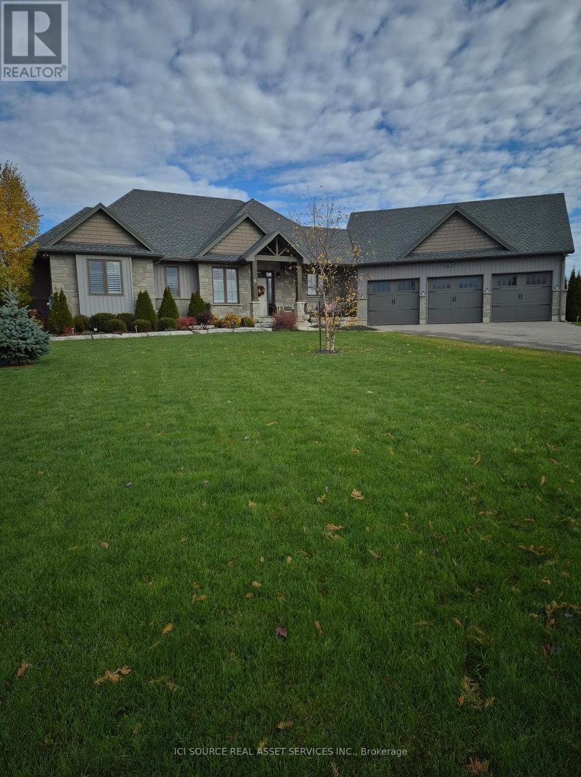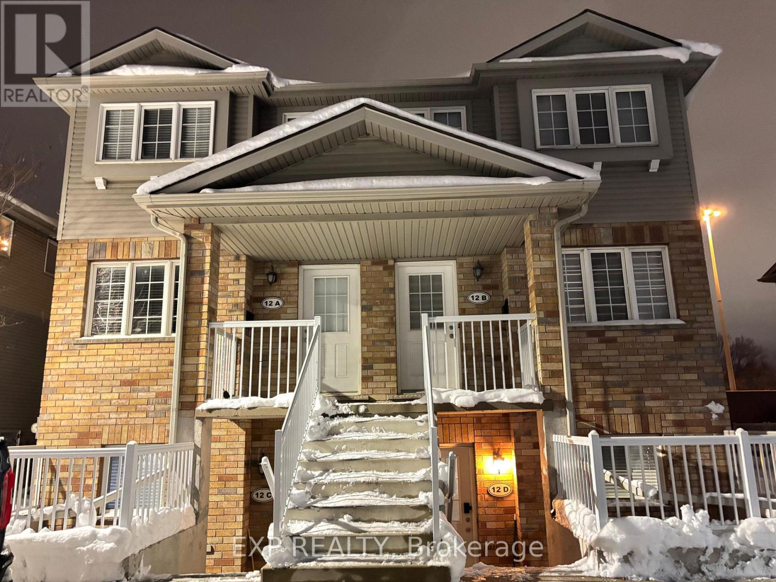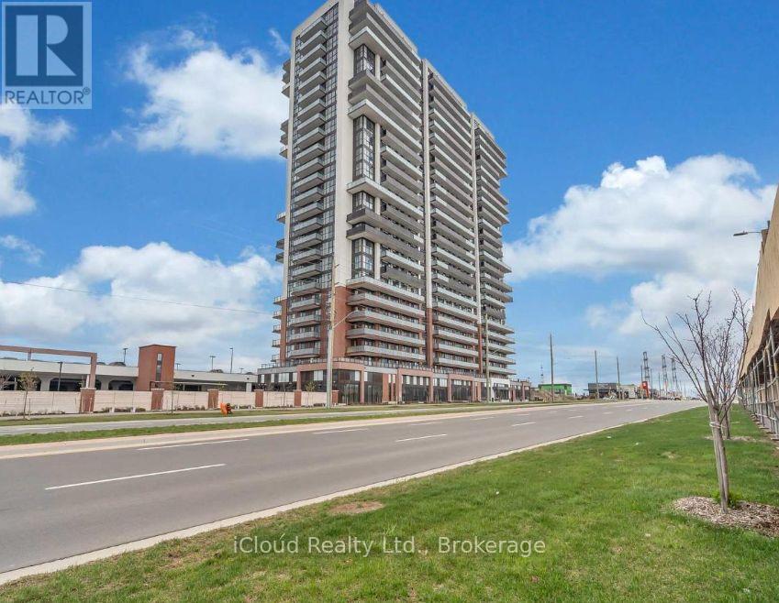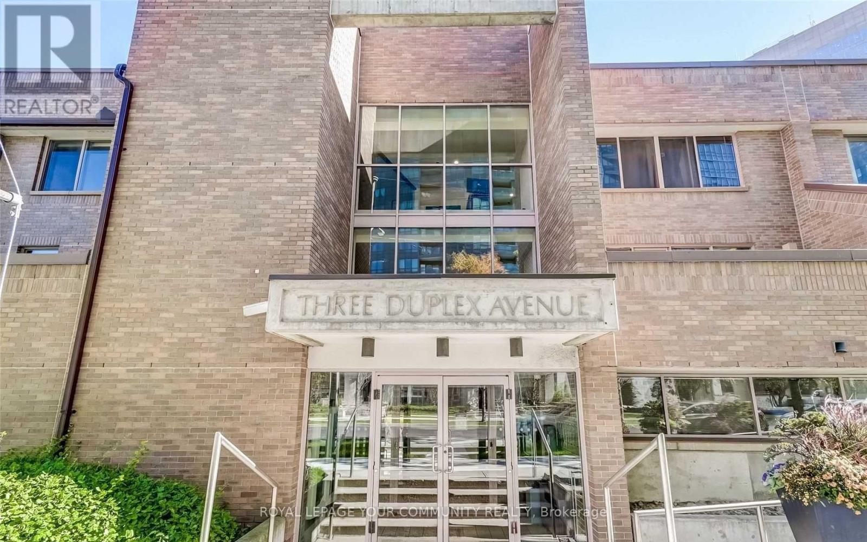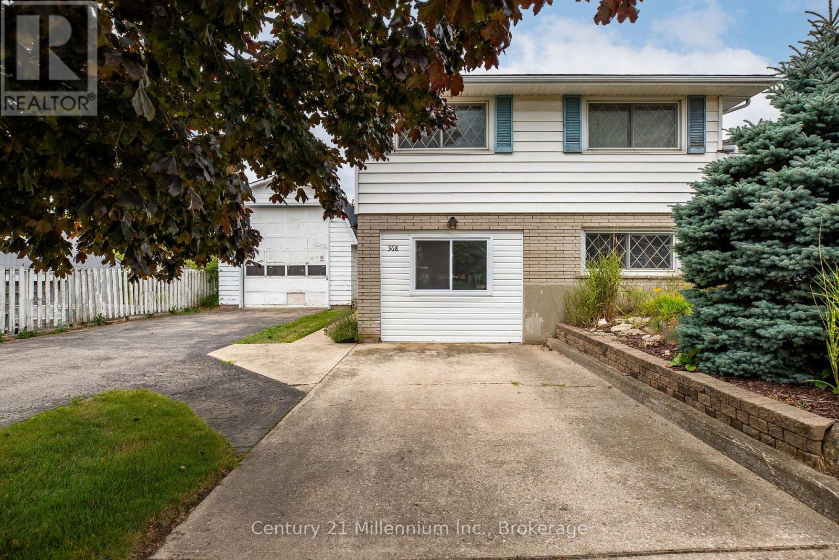11 Cleveland Street
Thorold (Thorold Downtown), Ontario
SPECIAL INCENTIVE FOR BUYER FOR FIRM OFFER BEFORE DECEMBER 31ST, 2025. This well cared for home is Value-packed as a potential Multi Family home or potential Duplex. Featuring 3+ 1 bedrooms, 3 bathrooms, A great opportunity for families or investors. Central Air, Convenient private entrance leading to a basement to in-law suite, perfect for potential rental income with a Remodeled kitchen with newer counters, sink and fresh paint, new bedroom, full rec room & bath with walk in spa shower. The main floor has a large bright kitchen with custom built kitchen and apron sink, wall oven and newer fridge, large dining room. Very comfortable L/R with a large picture window, main floor bedroom and bath. The upper level boasts 2 bedrooms and a 2 pc bath. Beautiful bamboo flooring throughout the main floor. Many updates include new furnace Dec/ 2024, new hydro panel Nov/2024. A large backyard which is fenced with 2 sheds. Concrete drive for 4 cars and single car garage with hydro. Location is ideal, just minutes away from Schools, Brock University, Niagara College, shopping, transit, downtown amenities and a short drive to Niagara Falls. Almost everything is done. Enjoy your morning coffee on the covered front porch! (id:49187)
1005 - 665 Bathgate Drive
Ottawa, Ontario
If you're looking to downsize, here's a perfect unit for you. Opportunity to rent a 3bedroom, 2bathroom apartment in sought after Las Brisas. Tenth floor, east facing views with sunrises over the large balcony, do not miss this unit. Pristine condition; unit features fully updated kitchen and bathrooms. Good size open concept living room and dining area. Open kitchen with stainless steel appliances. Quartz counters including island w/ breakfast bar. Includes stools. Maintenance free luxury vinyl plank flooring throughout. Large primary bedroom with walk-in-closet and 2pc ensuite. Good-sized second and third bedrooms. Full bath w/ large walk-in shower. Building has plenty amenities including indoor pool, laundry, gym/sauna, party room. One underground parking space, and one storage locker. Rent is all-inclusive save for unit-only hydro. Close to transit. Mins to HWY 174, Gloucester/Blair LRT station, Gloucester Library, Costco, CSIS, CSEC, NRC, CMHC. (id:49187)
1069 County Rd 9
Greater Napanee (Greater Napanee), Ontario
Welcome to 1069 County Road 9, a warm and inviting 2-storey home set on just under an acre of peaceful countryside with a beautiful waterview of the Napanee River. This scenic waterway leads directly to the Bay of Quinte, an area well known for its outstanding Walleye fishing, making this property ideal for nature lovers and outdoor enthusiasts. This 3-bed, 1-bathroom property features an updated kitchen and bathroom, newer windows, and a bright sunroom. The second-floor primary bedroom offers a newly built deck with peaceful views. A large 24' x 38' detached garage provides excellent workspace or storage. Enjoy rural living with great access to fishing, nature, and the conveniences of Napanee just minutes away. (id:49187)
# 2207 - 35 Bales Avenue
Toronto (Willowdale East), Ontario
Modernized & Luxurious 1 Bedroom Designated Simply With Comfortable Layout. 3mins-Walking away From Subway & Park. Easy Access To Highway 401, Spectacularly Unobstructed East View, Newcomers Are Welcome! (id:49187)
6 Macneil Court
Brantford, Ontario
Beautiful executive bungalow custom built in 2017 on 1.24 acres. Located on a quiet cul de sac. Open concept , fully finished with detail to quality appointments and fixtures. Great room has 16 ft. vaulted ceilings. 3 car oversized garage/workshop. Master with spa style on-suite. 2672 ft. of total living space on 1.24 acres of manicured land with exceptional gardens. Viewing by appointment only. *For Additional Property Details Click The Brochure Icon Below* (id:49187)
12a - 50 Howe Drive
Kitchener, Ontario
Welcome to 50 Howe Drive, Unit 12A, perfectly situated in the well-connected Laurentian Hills neighbourhood-an ideal spot for anyone seeking comfort, convenience, and low-maintenance living. This inviting unit offers a bright, practical layout, starting with an eat-in kitchen featuring stainless steel appliances, a breakfast bar, and plenty of storage. It opens seamlessly into a spacious living area with walkout access to your private deck, creating a great space for everyday living and relaxation. A main-floor powder room and in-suite laundry add to the overall convenience. Upstairs, you'll find a generous primary bedroom, two additional bedrooms, and a full 4-piece bath, making the home well-suited for families or professionals. The complex includes a children's play area and is just minutes from shopping, schools, parks, transit, and highway access-everything you need for a simple, connected lifestyle. (id:49187)
1917 - 2550 Simcoe Street N
Oshawa (Windfields), Ontario
Sale Sale Sale. Elegant Unit for sale In The newly build prestigious UC Tower By Tribute Communities. Includes a Parking. Ideal and very Practical Layout W/ Split Bedroom Design. Large Open Balcony. Huge L shape Balcony wrapping the unit. Close to Costco Plaza, All banks, Restaurants, McDonalds, Tim's, Local Transport and many other amenities. A must see, Don't Miss It. Laundry In unit. Great for students, new-comers, first-time buyers, and Investors || This unit features laminated flooring, Stainless steel appliances, Stacked washer and dryer, and Two 3 piece bathrooms. South Facing With the View in the direction of the lake and Toronto. (id:49187)
11 - 55 Nugget Avenue
Toronto (Agincourt South-Malvern West), Ontario
2083 sq ft of industrial space located on Sheppard and McCowan, minutes to Hwy 401. Great spot for storage, e-commerce, and showroom. Partially renovated from the previous tenant and ready for your personal touch. Open space with approximately 12 to 14 ft ceiling height. There is no back door for loading. Tenant pays own hydro, water, and gas. (id:49187)
929 - 500 Doris Avenue
Toronto (Willowdale East), Ontario
Grand Triomphe II by Tridel. This stunning residence features two spacious bedrooms and a large den, perfect for a home office or easily adaptable as a third bedroom. Recent upgrades include: new laminate flooring (except washrooms), modern kitchen, Stainless Steel appliances (Stove is almost. 3 years old), quartz countertop and backsplash, and a fresh professional paint job all making this home move-in ready. The building is exceptionally well managed and offers an impressive collection of luxury amenities, including: 24-hour concierge, Fully equipped fitness centre with yoga room and golf simulator, indoor pool, sauna, steam room, party room, theatre, games/billiards room, rooftop BBQ terrace and guest suites. Ideally located, the property is just steps from Finch Subway Station, GO, YRT and Viva Transit, and within walking distance to Mel Lastman Square, parks, grocery stores, the library, and a wide selection of restaurants and Cafe. Excellent choice for families seeking proximity to top-rated schools, or professionals who value flexible living space and the convenience of a vibrant urban lifestyle. Two Parking and One Locker included. (id:49187)
105 - 3 Duplex Avenue
Toronto (Newtonbrook West), Ontario
Welcome to #105 - 3 Duplex Ave, prime location at Yonge and Finch, excellent size Two Bedroom, 2.5 Bathroom, 2-Storey apartment for lease! Open concept main floor layout, walk out to large terrace elevated from street level for privacy and quiet enjoyment, use the living space as you see fit. Large closed off kitchen with ample shelving and storage space. Head upstairs to two large bedrooms, both with its own ensuite on separate ends of the hall. The location, size, convenience and value makes this a perfect home and wonderful peaceful city lifestyle. TTC stop steps from front door, underground access to Xerox Tower, get Finch Subway Station, GoodLife Fitness, and a variety of shops, restaurants, and everyday conveniences without stepping outside. A prime location that is tucked away from the traffic with front entrance on quiet back street. Minutes to 401, Steps to TTC, Easy Commute to Downtown. If you are looking for size, space, convenience and value, this rarely offered 2 bedroom unit that feels like a townhouse is a must see! (id:49187)
659 Parkview Terrace
Russell, Ontario
Welcome to this exceptional detached home, perfectly positioned just steps from the tranquil community pond. Elegantly designed and impeccably maintained, this bright and inviting residence offers 4 generous bedrooms, 3.5 bathrooms, and a versatile main-floor office/den. The contemporary kitchen showcases stunning quartz countertops, premium finishes, and an effortless flow ideal for both everyday living and memorable entertaining. Sunlight pours through the home, creating a warm and sophisticated ambiance throughout. The primary suite provides a serene retreat with a beautifully appointed ensuite and his-and-her walk-in closets. A second bedroom also enjoys the convenience of its own private ensuite, while the remaining bedrooms share a spacious, well-designed full bathroom. The second-floor laundry room adds modern practicality to the home's thoughtful layout. The basement offers endless potential and awaits your personal vision. Located in a highly desirable area, this remarkable home combines luxury, comfort, and functionality in every detail. A rare opportunity not to be missed. (id:49187)
2 - 368 Princes Street S
Kincardine, Ontario
Ground level 3 bedroom 1 bathroom apartment for rent at 368 Princes St South in Kincardine. $2100/month includes snow removal from driveway and grass cutting. Apartment comes with fridge, stove, dishwasher, microwave, washer, dryer and paved driveway with your own designated parking spots. 1 year lease required. Landlord pays hydro for tenant A/C. (id:49187)

