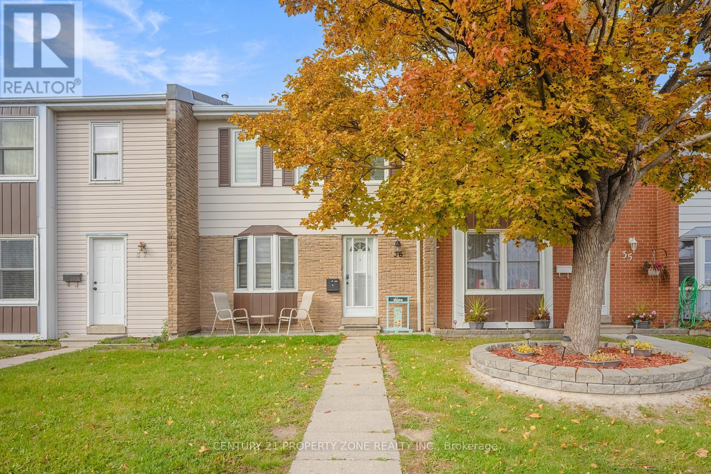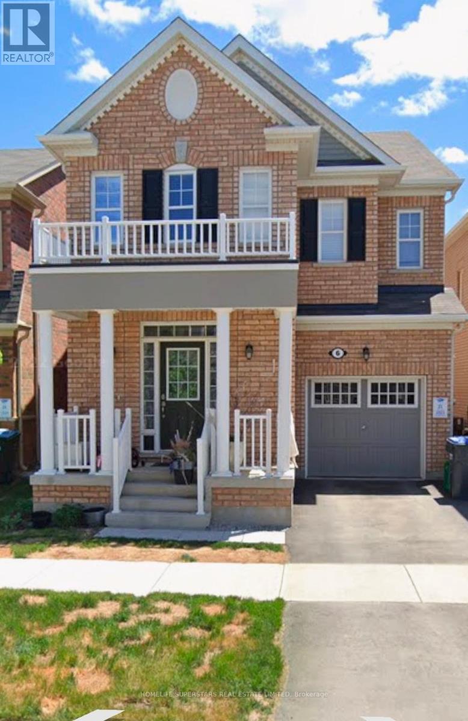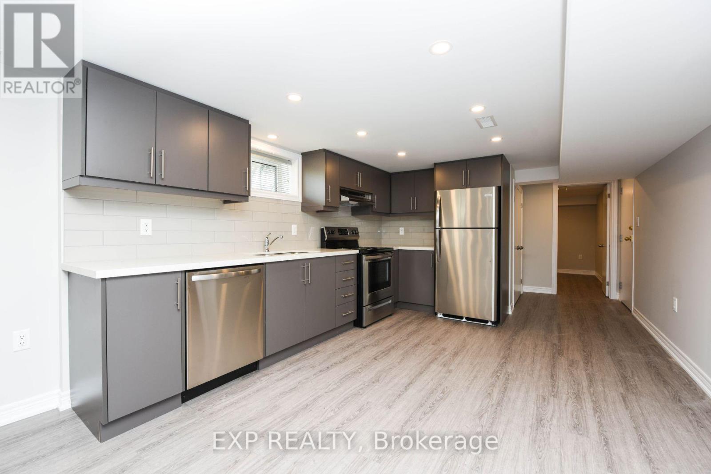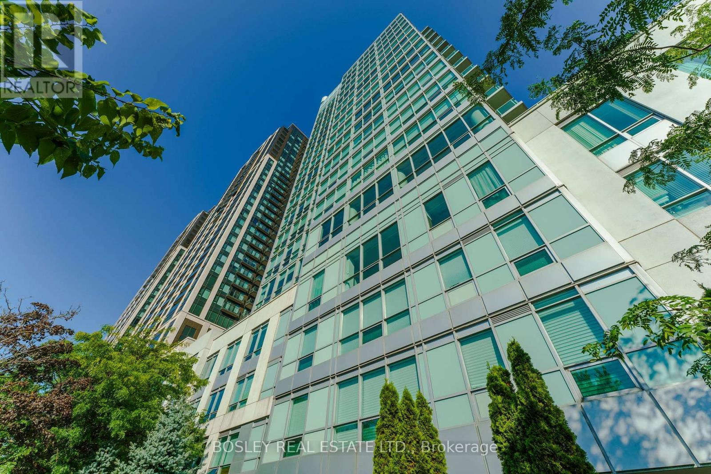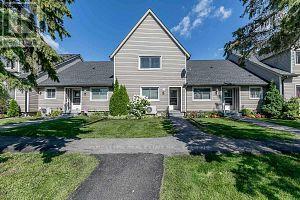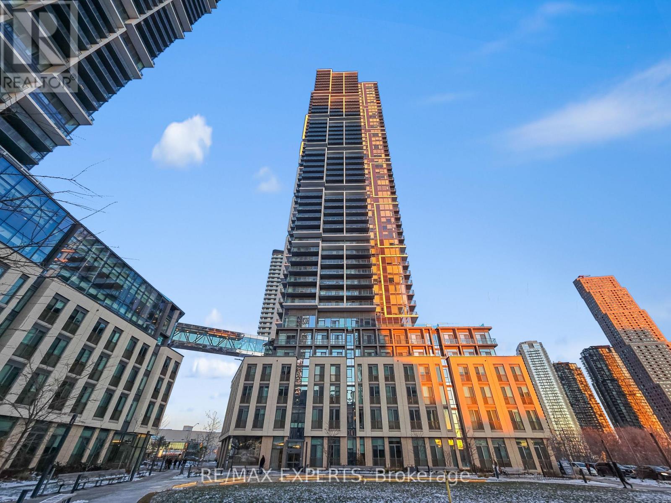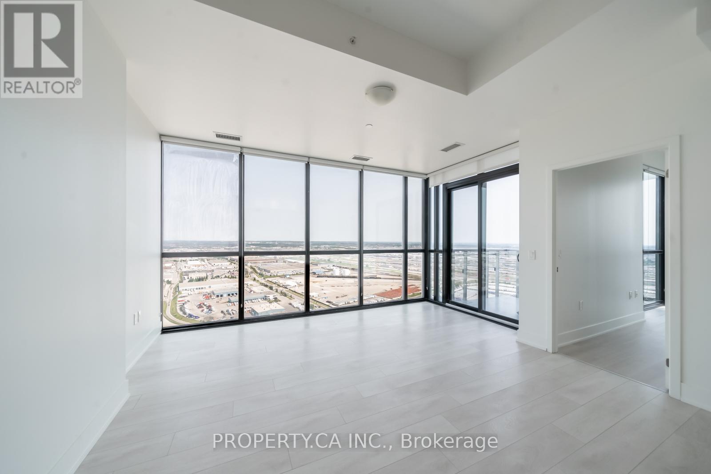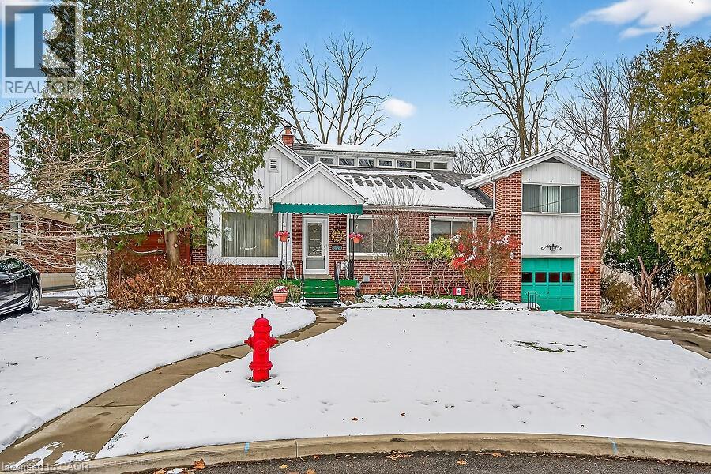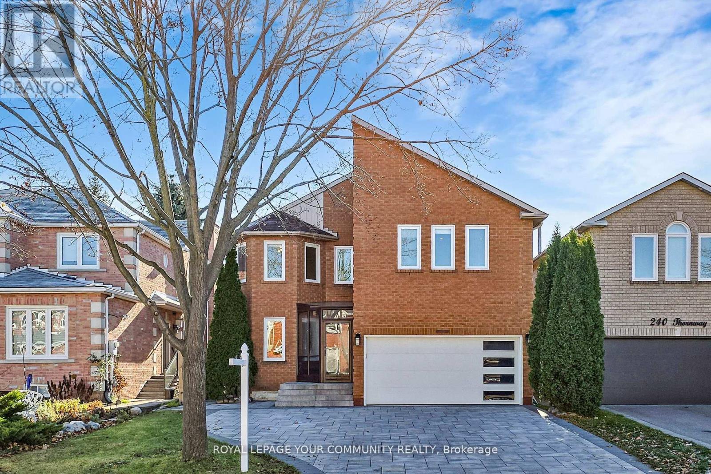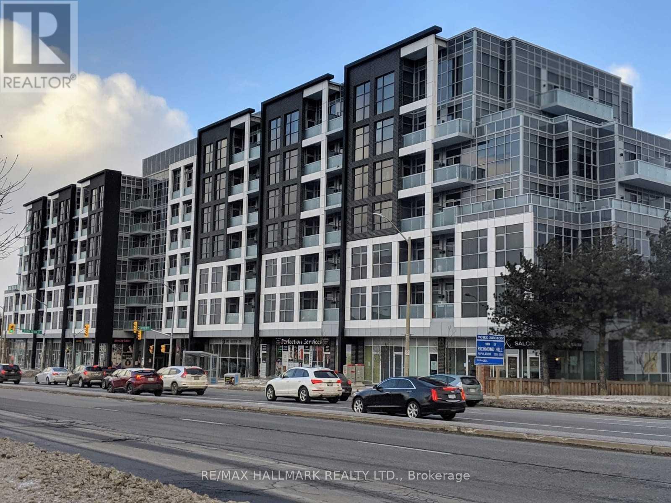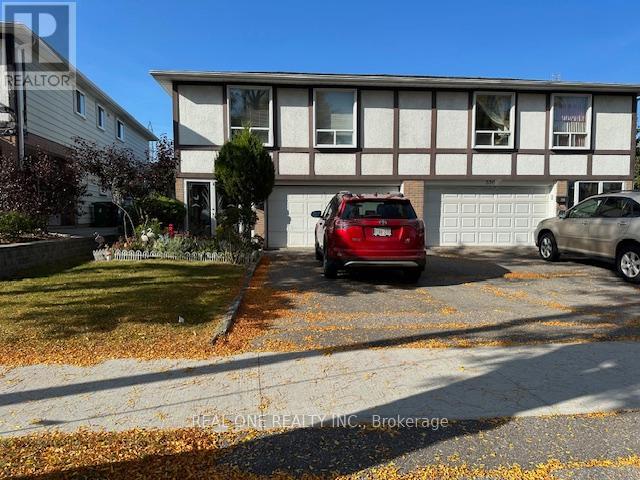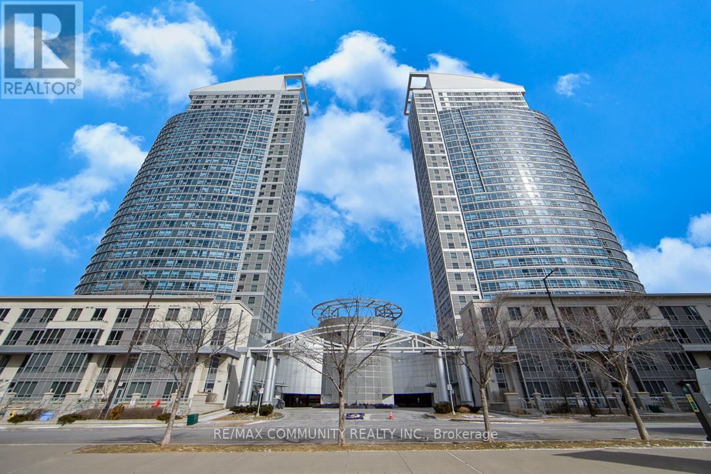36 - 1020 Central Park Drive
Brampton (Northgate), Ontario
A true steal of a deal! Don't miss this rare opportunity to own a fully upgraded property at a fantastic price.This home is truly turn-key, boasting modern finishes and meticulous attention to detail throughout.Step inside to discover a bright, fresh space featuring freshly painted walls, contemporary potlights, and upgraded hardwood flooring. The fully modernized kitchen and designer bathrooms will impress even the pickiest buyer. Energy-efficient modern windows and window coverings complete the sleek aesthetic.The lower level offers amazing versatility with a spacious area perfect for a home office, recreation room, or guest suite, complete with a convenient 3-piece bath.Enjoy the outdoors in your large, private backyard-a perfect oasis for entertaining, summer BBQs, or gardening.Unbeatable Value & Maintenance-Free Living:Maintenance fee provides incredible value, covering the high-cost items you won't have to worry about: roof shingles, exterior maintenance, doors, windows, snow removal, grass cutting, waste disposal, internet, water, AND cable TV!Located for maximum convenience near schools, shopping, transit, and major highways for an easy commute.This is a must-see property that won't last long!Book your showing today. (id:49187)
6 Emerald Coast Trail
Brampton (Northwest Brampton), Ontario
B'ful Brand New Legal 2 bedroom 2 full washroom Basement Apartment, brand new appliances with above grade windows for Natural Light. Lots of Pot Lights, Big Windows, No Carpet, Laminate Fresh Flooring, En-Suite Laundry, Separate Entrance. 30% utilities are on top of the rent. Close to Public Transit. (id:49187)
Bsmt Apt - 91 Whitfield Avenue
Toronto (Humber Summit), Ontario
Beautiful "You Can Find Quality Once"! Newer & Spacious Legal Basement Apartment! Separate Entrance, Porcelain & Stylish Click Plank Luxury Vinyl Tile Floors & Pot Lights Throughout! Stainless Steel; Fridge, Stove, Dishwasher, Range Hood (Vents To Exterior). Convenient Private Laundry With White Washer & Dryer. Large Egress Windows For Increased Safety & Natural Light! Captivating Cool Colours. Great Value! Maximum Occupancy 3 People. Call Today For Your Private Showing :) (id:49187)
1401 - 1910 Lake Shore Boulevard W
Toronto (High Park-Swansea), Ontario
A lovely, bright, well-appointed condo with 9 foot ceilings and a southwestern view of the Lake. Floor to ceiling windows provide abundant light, a very important feature in the dark months. There is a custom-built closet in the bedroom; 5 full sized s/s appliances make life easier. It's an easy walk to the Lake, bike paths, trails, High Park, and a 24 hour street car is just 50 meters away on the Queensway. The lease includes an owned parking spot (#18) and easy highway access to the Gardiner Expressway and Lake Shore Blvd. The common areas and the gym have been recently renovated and the building amenities include access to the common area BBQs. This is a great spot. Photos are from a previous listing by the current owner. (id:49187)
11 - 51 Laguna Parkway
Ramara (Brechin), Ontario
Waterfront 2 Storey Condo in Lagoon City! Vibrant Community. Direct Access To Lake Simcoe via the canal system & the Trent Severn Waterways. Private Mooring On The Shorewall. 4 Season Living. Walkout To Private Deck Overlooking Canal & Woodlands, Propane Fireplace, Open Concept Kitchen & Living Room. 2 Private Resident Beaches on Lake Simcoe, Full Service Marina, Restaurants, Community Centre, Yacht Club, Tennis & Pickleball, Trails, Close To Ice Fishing & Ski Hills. 20 minutes from world class entertainment at Casino Rama. Municipal Services & Highspeed Internet. Only 1.5 Hours From GTA. (id:49187)
4701 - 7890 Jane Street
Vaughan (Concord), Ontario
Elevated above the city's lively hum, this thoughtfully designed 1-bedroom suite at 7890 Jane St offers a seamless blend of comfort, style, and everyday convenience. With 512 sq ft of smart interior living and an impressive 102 sq ft balcony, the home opens to stunning, wide-reaching views that bring a sense of calm to the heart of Vaughan. The layout flows with ease a bright, open-concept living space, a modern kitchen, and a welcoming bedroom that captures natural light throughout the day. Just steps from the Vaughan Metropolitan Centre subway, you're perfectly positioned near transit, dining, shopping, and the vibrant energy of the growing VMC community. A contemporary retreat in a prime location that is inviting, efficient, and ready to be lived in. (id:49187)
3708 - 2908 Highway 7 W
Vaughan (Concord), Ontario
Discover urban luxury at Nord East Expo City! This stunning 811 sqft unit boasts 2 bedrooms and 2 bathrooms with 10 feet floor to ceiling windows, offering an expansive and high level unobstructed panoramic northeast view of the city. Conveniently situated just steps away from the Vaughan Metropolitan Centre, this prime location provides easy access to the new downtown area, complete with office towers, subway access and other public transit, quick access to HWY 7, HWY 400 and an array of shops, restaurants, parks, walking and cycling paths. Enjoy the vibrant urban lifestyle with all the amenities you need right at your doorstep. Don't miss out on this incredible leasing opportunity to live in the heart of it all! (id:49187)
9 Daleview Court
Hamilton, Ontario
This rare opportunity is available in Ainslie Wood North on an exclusive enclave of generational lots just steps to McMaster, hospital and Cootes Paradise, schools and all amenities. Welcome to 9 Daleview Crt , One of Hamilton's Premium lots on the end of a Court side drop looking into the ravine also backing on to the same Ravine . Amazing views seeing wildlife from your sunroom or patio!! . The lot is 211'71 deep and slowly drops down into the ravine. This home has five levels of a contemporary feel with loads of past reno's. Looking to revitalize or for an Investment, look no further. Please view the floorplans to see it enormity of this home with loads of bright light, solarium like, original fireplace, large eat-in kitchen with common area and pantry's, separate formal dining room, large principal rooms with ample closets, walk out to the huge balcony of the master bedroom, eight plus rooms with additional bathrooms, kitchen and common areas. Sit in your sunroom overlooking the ravine and entertain large family gatherings. This home has five levels with loads of room for previously. Come take a walk through to appreciate the sprawling layout. (id:49187)
236 Thornway Avenue
Vaughan (Brownridge), Ontario
Welcome to this stunning, large, over 4000+ sq.ft., fully renovated detached home - done to perfection from top-to-bottom and set in one of the area's most desirable, family neighbourhoods. Designed with an open concept layout, the main floor features high-end engineered hardwood floors, custom lighting, pot lights throughout and an elegant home office with double doors - perfect for remote work. The oversized custom chef's kitchen is the true heart of the home, showcasing premium built-in mind, quartz countertops, a large cutsom island ideal for daily meals, entertaining and gathering with friends and family. The living area is anchored by a sleek TruFire electric fireplace with colour-changing flame options, adding warmth and modern ambiance. Walk-out to a beautifully finished backyard with a spacious deck and interlock patio - perfect for summer dining and relaxation. Enjoy the glass enclosed front porch and the fully interlocked driveway that accomodates up to 5 cars. Upstairs, you'll find an impressive primary suite with custom built-in closets and a spa-like ensuite featuring a two-person jet jacuzzi, double sinks and an oversized glass shower. The second bedroom offers its own ensuite with a glass shower and built-ins. The third and fourth bedrooms include double built-in closets and the convenient second floor laundry adds exceptional practicality. The fully finished basement expands the living space with a dedicated gym room, two additional bedrooms and a modern 3-piece bathroom - ideal for extended family, guests or a private workspace. A stylish mudroom with custom storage and direct garage access completes this thoughtful redesign. Flooded with natural light and offering oversized bedrooms, modern finishes and an unbeatable location - walk to great schools, parks, the rec centre, shopping plaza and Promenade Mall. Welcome home to unmatched quality, comfort and elegance. (id:49187)
619 - 8763 Bayview Avenue
Richmond Hill (Doncrest), Ontario
________ Not Just A Roof Over Your Head But A Place Where You Can Enjoy The Bright, Warm, Clean, Quiet, And All The Convenience_________ Location! Location! Location! R.H. Best/High Demand Location. Walking Distance To Public Transit, One Bus To Subway. Easy access To 404/407, Close to Supermarkets, Restaurants, Shops & Entertainment. This Luxury Condo Living At Tao Condos On Bayview Ave. The Unit features 10ft High Ceiling With Floor To Ceiling Windows. Bright, Warm W/Amble Sunlight. W/O To Spaces And Private Balcony For A Fresh Air or Watching Sunsets. Building Amenities Include Gym/Yoga, Entertainment W/Pool Table, E-Games, TV, Party Room. Meeting Room, Or Leisurely Strolling The Peaceful Garden/Yard & More. (id:49187)
Main - 334 Chester Le Boulevard
Toronto (L'amoreaux), Ontario
Main Level living room ,dining room and Kitchen, Up Split level of 2 Bedrooms and washroom, Master Bedroom locked not for tenant use, LARGE BACKYARD ( enjoy your own gardening) with Patio . Nice for Family enjoy private life. Full Furnitured,Tenant Is Responsible For bills of Gas & Electricity.& WATER , Use Of 1- 2 Parking Spot On The Driveway. (id:49187)
1903 - 38 Lee Centre Drive
Toronto (Woburn), Ontario
Absolutely stunning and spacious 2-bedroom condo with a split layout and breathtaking unobstructed northeast views. One of the most desirable floor plans in the area, featuring an open-concept kitchen with ample cabinetry and a breakfast bar. Enjoy laminate flooring throughout, a large primary bedroom with ensuite, and a freshly painted interior. Take in the unobstructed city skyline from your windows. Residents enjoy premium clubhouse amenities including an indoor pool, sauna, gym, billiards, BBQ area, garden, and party room offering resort-style living at its best. (id:49187)

