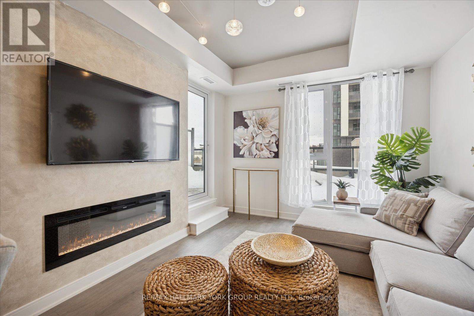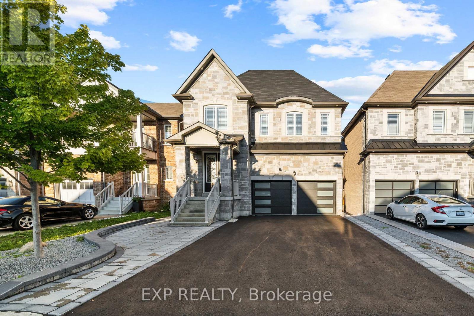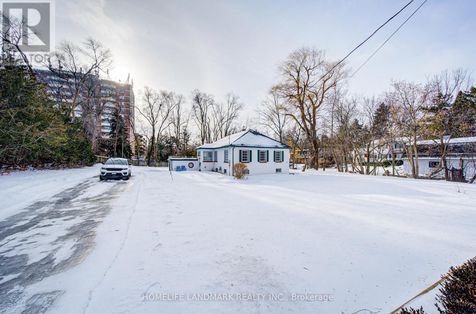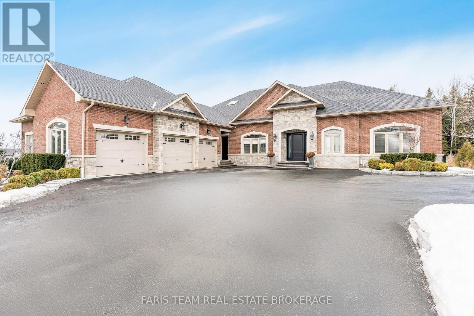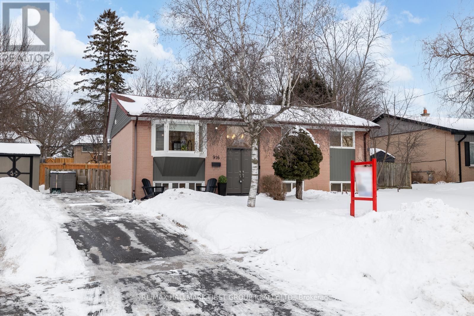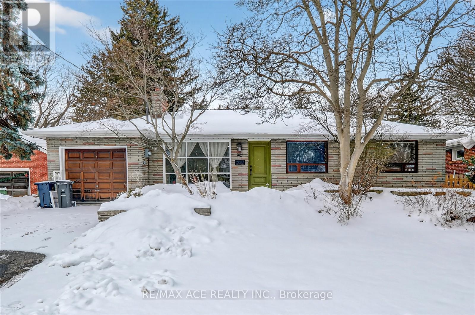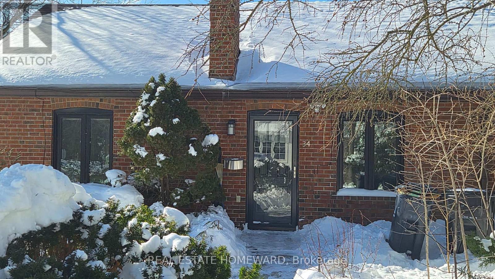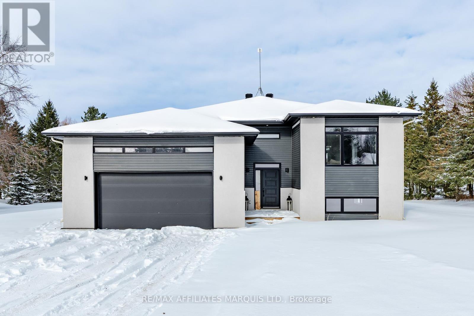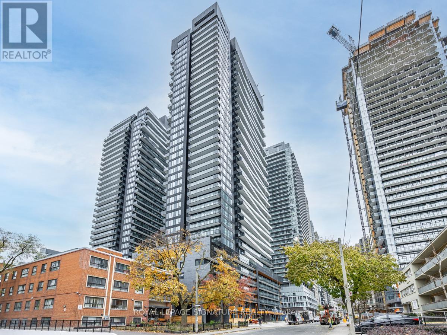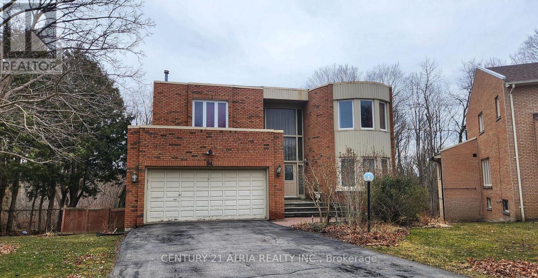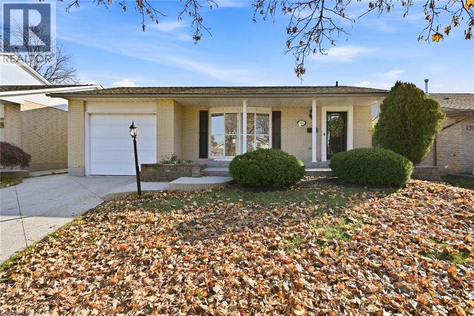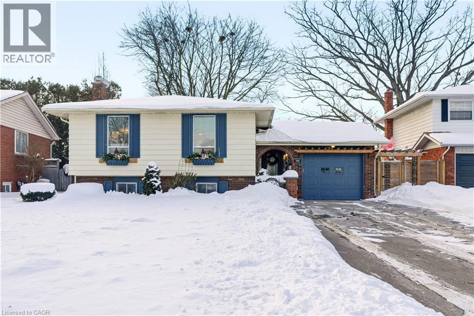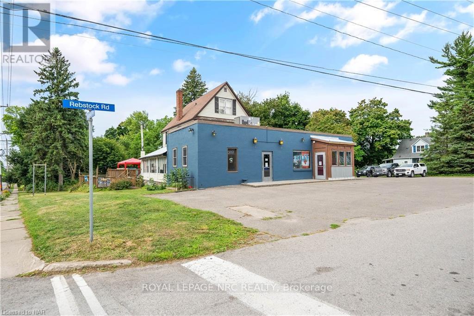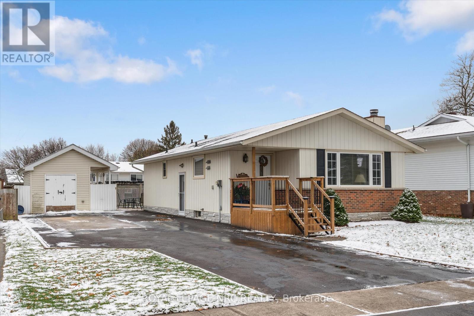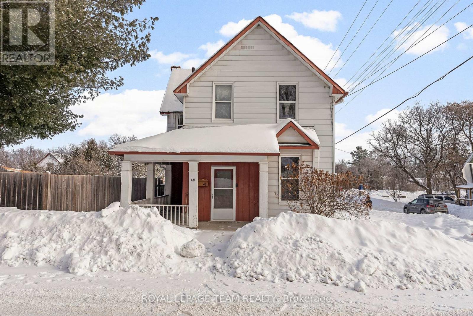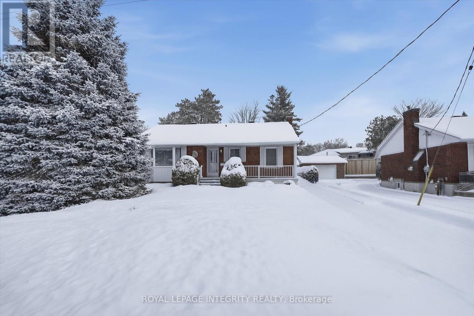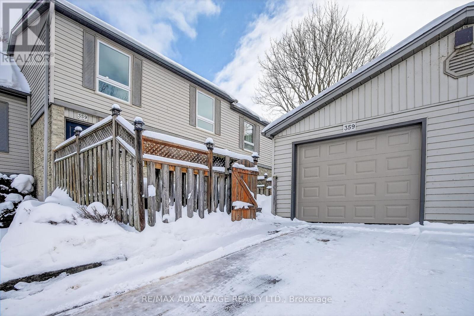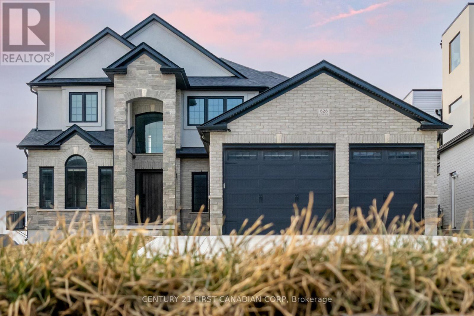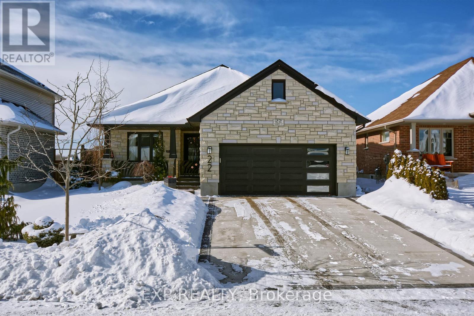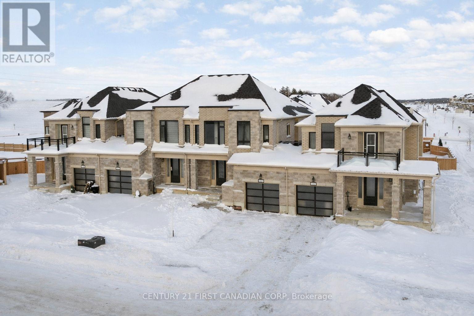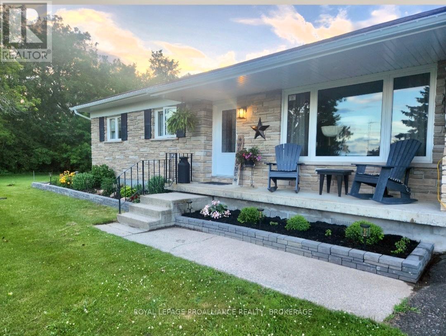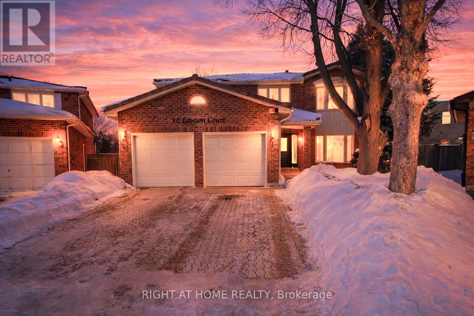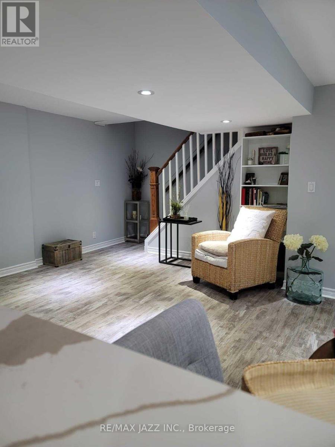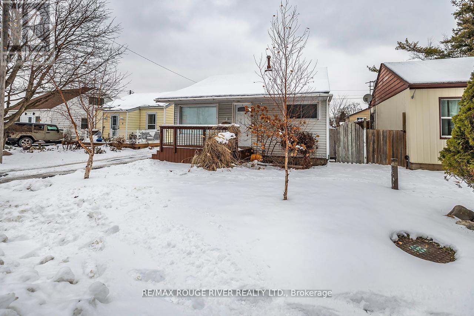405 - 705 Davis Drive
Newmarket (Huron Heights-Leslie Valley), Ontario
The Oversized Private Terrace Sets This Condo Apart. This Well-Appointed 1 Bedroom, 1 Bathroom Residence Offers Approximately 520 Sq Ft Of Interior Living Space Plus A Generous 172 Sq Ft Private Terrace, Providing An Impressive 692 Sq Ft Of Total Living Area-Ideal For Those Who Appreciate Comfortable Indoor-Outdoor Living.The Open-Concept Kitchen, Living, And Dining Area Is Thoughtfully Designed With Clean, Modern Finishes. The Kitchen Features Quartz Stone Countertops And A Coordinating Backsplash, Stainless Steel Appliances, And A Centre Island That Anchors The Space. Designer Lighting Throughout The Suite Enhances The Overall Ambience, While The Living Area Is Highlighted By A Cozy Fireplace, Creating A Warm And Inviting Atmosphere. Sliding Doors Extend The Living Space Onto The Expansive Private Terrace, Perfect For Relaxing Or Entertaining.The Bedroom Is Comfortably Sized And Tastefully Finished, Featuring Hanging Sconce Lighting That Adds A Subtle Design Touch. A Contemporary 4-Piece Bathroom, In-Suite Laundry, And Included Parking Complete This Functional And Well-Laid-Out Home.Residents Of Kingsley Square Enjoy Access To Excellent Building Amenities Including Concierge/Security, Fitness Room, Media Room, Rooftop Deck And Garden, Community BBQ Area, And Visitor Parking. Conveniently Located Near Public Transit, Parks, Schools, Hospital, Library, And Recreation Facilities, This Is A Fantastic Opportunity To Lease A Condo Offering Exceptional Outdoor Space In A Well-Managed Building.Furnishings Available For An Additional $200 Per Month, Offering A Flexible And Turn-Key Option. (id:49187)
35 Tyndall Drive
Bradford West Gwillimbury (Bradford), Ontario
Stunning 3-Bedroom Executive Home in Prime Bradford Location. This exceptional 3-bedroom, 3-bathroom home offers the perfect blend of luxury finishes in one of Bradford's most sought-after neighborhoods. From the moment you arrive, the striking stone facade sets the tone for the quality within. Step inside to discover soaring 9-foot ceilings throughout the main level, complemented by elegant crown moulding, designer baseboards, smooth ceilings, and modern pot lights that create a warm, welcoming ambiance, while gleaming porcelain floors add a touch of sophistication to the entire main floor. The heart of this home is the spectacular gourmet chef's kitchen-a culinary enthusiast's paradise featuring an extended island perfect for meal prep and casual dining, abundant custom cabinetry, stunning granite countertops, and premium luxury appliances in an ideal layout for both everyday living and entertaining. Step outside to your private backyard oasis featuring beautiful stamped concrete-perfect for summer BBQs, gatherings, or simply relaxing after a long day. Nestled in a friendly neighborhood, you'll enjoy excellent local schools, parks and recreational facilities, convenient shopping and dining options, easy access to major highways, and a safe, welcoming community atmosphere. This is the perfect home for professionals seeking quality and convenience, or anyone who appreciates refined living in a vibrant community setting. Don't miss this opportunity to make this beautiful Bradford property your new home-contact us today to schedule your private viewing! (id:49187)
119 Robinson Street
Markham (Berczy), Ontario
This Unique And One Of A Kind Property Is Located In The Heart Of Old Markham Village! Surrounded By Mature Trees And Just Steps Off Of Markham Main Street, Large lot (160.51*184.44).Custom Built Bungalow Situated On A Stunning 0.691 Acre . The Charming Architectural Design Of The Home Features with 3 Bedrooms, A Gorgeous Sunroom And Brand New renovation throughout main floor , brand new kitchen and brand new washroom .All appliance are brand new. Go Station Located Just Down The Street, Close to Hwy 407 , And The Quaint Shops And Restaurants Of Markham Main Street Surrounding the Property . (id:49187)
158 Dale Crescent
Bradford West Gwillimbury, Ontario
Top 5 Reasons You Will Love This Home: 1) Executive, custom-built bungaloft in an exclusive estate neighbourhood, perfectly positioned and backing onto greenspace for ultimate privacy 2) Exquisite attention to detail and design with coffered ceilings, wainscoting throughout, and high-end finishes at every corner including a Sonos speaker system running throughout the home including the exterior as well 3) Extensive landscaping featuring a sparkling inground saltwater pool with a new liner, a convenient outdoor bathroom, a covered concrete porch, an inground sprinkler system, an e collar dog fence, and an abundance of tranquility for outdoor relaxation or entertaining 4) Opulent primary suite boasting two oversized closets and a spa-like ensuite, thoughtfully designed for indulgent relaxation 5) Loft showcases a media room, while the impressive seven-car garage features a lift, offering endless possibilities for storage, entertainment, or a dream workspace. 4,578 sq.ft. plus an unfinished basement. (id:49187)
916 Greenwood Crescent
Whitby (Downtown Whitby), Ontario
Welcome To This Beautifully Renovated Bungalow Tucked Away On A Quiet, Sought-After Street In Downtown Whitby. Sitting On A Rare Premium Pie-Shaped Lot That Expands To An Impressive 105 Feet Wide At The Rear, This Home Offers Exceptional Outdoor Space, Privacy, And Long-Term Value. Completely Renovated From Top To Bottom, This Move-In-Ready Home Features A Bright, Open Layout With A Beautifully Renovated Kitchen Featuring Stainless Steel Appliances And Quartz Countertops. With 3 Bedrooms And 2 Fully Updated Bathrooms, There's Plenty Of Space For Families, Downsizers, Or Those Seeking A Flexible Work-From-Home Setup. The Finished Lower Level Adds Valuable Living Space With An Additional Bedroom, Perfect For Guests, A Home Office, Or A Growing Family. Major Mechanical Updates Provide Peace Of Mind, Including A Newer Roof, Most Windows 2023, Kitchen Appliances 2023 And New Furnace 2024. Exterior Upgrades Include Interlocking Patio (2023), New Fence (2024), Two New Sheds (2025) & Fire Pit (2025). Ideally Located Close To Top-Rated Schools, Whitby GO Station, Highway 401, Downtown Whitby, As Well As A Wide Variety Of Shopping And Dining. (id:49187)
40 Brinloor Boulevard
Toronto (Scarborough Village), Ontario
This well-cared-for home offers an ideal blend of comfortable family living and strong investment potential in a desirable Scarborough community. The functional layout features bright, welcoming living spaces perfect for growing families, while the finished basement adds versatile value with a spacious bedroom enhanced by heated floors, ideal for extended family use or rental income opportunities. Recent improvements include a new sump (flood) pump for added reliability and built-in security cameras providing peace of mind for homeowners and tenants alike. Conveniently located near schools, parks, transit, shopping, and major commuter routes, this property delivers everyday convenience with long-term upside. A smart choice for families seeking space and comfort, or investors looking for a solid, move-in-ready opportunity in a high-demand area. (id:49187)
34 Wood Glen Road
Toronto (Birchcliffe-Cliffside), Ontario
Lovely, beautifully updated detached home located in the quiet Hunt Club Golf Course pocket. Sun-filled corner lot in sought after Courcelette PS District. Lots to enjoy - A contemporary chef's kitchen with granite counters, topnotch appliances and tons of cabinetry, a super spacious primary bedroom with double closets plus a bright sunroom to hang out in and finished basement! Lots of space for a small family or professional couple. Gorgeous yard, private parking for 1 car. Lynndale Parkette is steps away and a great place for neighbours to gather. An easy walk to the Beach and the shops and restaurants of Kingston Road Village. (id:49187)
16939 Eighth Road
North Stormont, Ontario
Welcome to 16939 Eighth Road - a stunning custom-built bungalow in the heart of peaceful Moose Creek, Ontario, offering the perfect blend of country tranquility and convenient access to urban centres. This beautifully designed home boasts 4 generous sized bedrooms, 3 full bathrooms and an inviting open-concept kitchen, dining & living space - ideal for both everyday living and entertaining. Enjoy the warmth of the gas fireplace, tons of natural light, easy-flowing layout and a private primary suite with a luxurious four-piece ensuite and walk-in closet. The fully finished lower level provides a generous recreation room, additional bedrooms and a third bathroom with laundry, adding comfort and versatility for family or guests. Set on a large lot with no rear neighbours and abundant outdoor space, this property delivers that rare combination of privacy and convenience - under 40 minutes to Ottawa and 30 minutes to Cornwall. A perfect place to call home! Don't miss out - this one checks all the boxes. As per form 244 all offers are to contain a 24 hour irrevocable clause. (id:49187)
504 - 117 Broadway Avenue
Toronto (Mount Pleasant West), Ontario
Welcome to this brand new never lived in one bedroom suite with a spacious balcony in the heart of Midtown. This stunning modern Line5 condo features floor to ceiling windows allowing for plenty of natural light with an efficient layout thats perfect for relaxing at home or entertaining guests. Don't miss the stellar additional counter space the large kitchen island with power provides. In the bedroom you'll find a large closet for clothing and storage. The bathroom is a true retreat with a deep soaker tub and contemporary finishes. One locker is included with this suite. Experience amenities galore! This building has a concierge, pet spa, fitness studio, outdoor yoga garden, steam room, sauna room, spa lounge, juice & coffee bar, outdoor BBQ area, party lounge, art studio, outdoor theatre and firepit, outdoor pool, library lounge, shared workspace, and the list continues. This highly sought after location is just steps away from the Eglinton TTC subway and bus station and the future Eglinton LRT. Steps to nearby shops including Loblaws, LCBO, Indigo, Shoppers Drug Mart, Metro, Cineplex, and countless restaurants. (id:49187)
94 Garnier Court
Toronto (Bayview Woods-Steeles), Ontario
Bright and spacious 4-bedroom detached home backing onto a serene ravine in the sought-after Bayview Woods community. This executive residence offers exceptional privacy on a generous 55 x 120 ft lot and features a large primary bedroom with walkout to a balcony overlooking the ravine, a 5-piece ensuite, and walk-in closet. Spacious bedrooms, a large kitchen with centre island and ample cabinetry, and walkouts to the backyard from both the family and dining rooms make this home ideal for comfortable living and entertaining. The finished walkout basement includes an expansive recreation room, fireplace, bar, kitchen, cedar sauna, and abundant storage. Additional highlights include a long private driveway accommodating up to 6 cars and multiple walkouts to decks. Enjoy a peaceful, park-like setting that feels removed from the city while being minutes to parks, top-rated schools, grocery stores, church, and easy access to Highway 407. (id:49187)
123 Athenia Drive
Stoney Creek, Ontario
Welcome to this beautifully updated 4-level backsplit on the Stoney Creek Mountain, offering over 2,500 sq ft of finished living space and fantastic in-law suite potential. The heart of the home is the renovated kitchen (2022), designed for both style and function with quartz countertops, an undermount double sink, open wood shelving, and a convenient serving area that flows into the dining room. The adjoining dining space features a built-in bar nook and sliding doors that lead to the charming 3-season sunroom (14' x 12'), perfect for morning coffee or evening wine. From here, you’ll find direct access to the garage and a handy walk-up from the lower level—an ideal setup for a future in-law suite or separate living area. The bright living room boasts a beautiful feature wall and a large bow window overlooking the front yard, filling the space with natural light. Upstairs, you’ll find three comfortable bedrooms and an updated 5-piece bathroom. The lower level expands your living space with a cozy family room with electric fireplace, a fourth bedroom with double closet, and a renovated 3-piece bathroom (2022), plus that direct walk-up to the sunroom—another great element for multi-generational living. The fully finished basement adds even more versatility, offering a rec room with bar and storage closet, a bonus area perfect for a gym or office, and a spacious laundry room with cupboards, folding counter, and extra storage. Additional features include pot lights and newer light fixtures, updated interior doors, and carpet-free flooring (except on the lower level). Outside, enjoy an exposed aggregate driveway and walkways, two backyard patios, and plenty of greenspace for relaxing or entertaining. All of this is within walking distance to schools, parks, conservation trails & waterfalls, shopping, cinemas, and close to sports fields, dog park, Valley Park Community Centre & Pool, and easy Linc access—offering a wonderful blend of comfort, convenience, and potential. (id:49187)
566 Lani Crescent
Burlington, Ontario
Welcome to this beautifully maintained home in South Burlington situated on a family friendly quiet crescent where properties rarely come up for sale. This well kept raised bungalow features hardwood floors, updated kitchen, three bedrooms, and two bathrooms. The lower level offers a bright family room with gas fireplace and above grade windows, plus a versatile recreation room that could easily serve as a 4th bedroom or home office. The mature yard includes a 15 foot swim spa/hot tub, perfect for summer relaxation and entertaining. Ideally located within walking distance to schools, shopping and just minutes to the Go station. Pride of ownership is evident throughout. Truly a pleasure to view. (id:49187)
3879 Rebstock Road
Fort Erie (Crystal Beach), Ontario
This is a rare and exceptional development opportunity situated in the heart of Crystal Beach. Boasting an advantageous location with 3 road frontages on Alexandra Rd, Ridgeway Rd, and Rebstock Rd, the property features a unique combination of both Residential and Commercial Zoning, offering endless possibilities for its future development. Given the property's size and configuration, there may be potential for severance, allowing for the creation of multiple lots or parcels. This offers further flexibility in tailoring the development to fit your specific project requirements. Your vision for this property could become the next celebrated addition to the Crystal Beach Community. Embrace the chance to create a landmark development that complements the area's unique charm and contributes positively to the neighborhood's appeal. (id:49187)
7952 Tad Street
Niagara Falls (West Wood), Ontario
Welcome to 7952 Tad Street in Niagara Falls - a charming 3-bedroom, 2-full-bath bungalow that has been meticulously maintained and tastefully updated. The main floor features beautiful hardwood flooring throughout, complemented by ceramic tile in the entryways and kitchen-no carpet anywhere. The bright kitchen offers ample cabinetry, large modern countertops, and stainless steel appliances, making it both functional and stylish. All three bedrooms are generously sized, and the main floor bathroom has been recently updated. The finished basement adds exceptional living space, featuring a large and cozy recreation room with a beautiful fireplace-perfect for a games room, kids' play area, or a quiet retreat. Situated on a large lot, the property offers an extended driveway with parking for at least six vehicles, a camper, or potential future garage expansion. A substantial shed, comparable in size to a single-car garage, provides excellent outdoor storage. This well-cared-for home offers comfort, space, and versatility in a great Niagara Falls location. (id:49187)
48 Havey Street
Arnprior, Ontario
Opportunity awaits at 48 Havey Street! This 3-bedroom home is a true "blank slate" for the savvy buyer or investor looking to preserve historic charm while adding modern value. Step onto the large front porch and into an interior rich with original character, featuring high baseboards, crown moulding, and detailed trim work.The main floor offers a cozy front nook and functional layout, while the upper level hosts three bedrooms and a classic bathroom complete with a vintage claw foot tub. Situated on a generous, fully fenced lot with a mature shade tree, the property includes an attached shed and is just a short walk from Arnprior's vibrant downtown, recreation facilities, and scenic walking trails. Equipped with a forced air gas furnace and central A/C.Property is being sold in "as is, where is" condition with no representations or warranties provided by the Seller. Please note: some photos have been virtually staged to help you visualize this blank slate as a minimalist yet warm living space. (id:49187)
39 Appleford Street
Ottawa, Ontario
Welcome to 39 Appleford Drive, a beautifully maintained all brick bungalow where pride of ownership shines and excellent in-law suite or secondary unit potential is offered! Nestled on a large lot on a quiet street, this 3-bedroom, 2-bathroom home offers space, versatility, and an unbeatable location. Excellent curb appeal greets you with a long driveway accommodating up to four vehicles and an interlock walkway leading to the inviting front porch. Step inside to a bright foyer with a large closet giving you an immediate sense of the home's functional layout, highlighted by gleaming hardwood floors throughout the main level. The spacious living room, filled with natural light from a large window, flows seamlessly into the updated kitchen featuring granite countertops, tile backsplash, ample cabinetry and counter space and a gas stove. The adjoining dining room is ideal for family gatherings and offers French doors opening onto the backyard, complete with a shed and garden area. The main level sleeping quarters include two generous bedrooms and a full bathroom. Downstairs, the finished basement with a separate side entrance leading to the basement stairs offers excellent in-law suite or secondary unit potential, boasting a large family room, kitchenette, third bedroom and an updated full bathroom, along with plenty of storage and a dedicated laundry area. Ideally located just minutes from Highway 417, Gloucester Mall, LRT, public transit, shopping including Costco and Canadian Tire, restaurants, schools, and parks - this home truly has it all. A fantastic opportunity not to be missed! (id:49187)
359 Everglade Crescent
London North (North P), Ontario
It doesn't get much better than this! This 1714 sq ft spacious townhouse features 4-bedroom, 3-bathroom, a modern, maintenance-free courtyard, plus a walk-out basement - perfect for outdoor living, and a single detached garage. With extensive updates and an A+ location at the back of the complex, this home truly offers more space than you'd expect. The main floor includes a bright living room that opens onto the patio, while the family room off the kitchen which can easily serve as a formal dining area. The eat-in kitchen is a chef's dream, complete with abundant cabinetry, a pantry pull-out, an over-sized refrigerator and freezer, breakfast bar, and built-in desk. A convenient 2-piece bathroom completes the main floor. Upstairs, you'll find four generous bedrooms. The master bedroom features a 2-piece ensuite with potential to convert into a 3-piece. The main bathroom upstairs has been updated with a walk-in shower, double sink vanity, and a granite countertop, while laundry on the second floor adds extra convenience. With over 700 sq. ft., the unfinished walk-out basement offers endless possibilities, whether it's a rec room, home office, or fitness space. Backing onto single-family homes, this unit enjoys added outdoor privacy. Many updates throughout the home include windows and doors, gas furnace and A/C, a renovated kitchen, updated flooring, trim and interior doors, modernized bathrooms, second-floor laundry, an upgraded electrical panel, and a custom courtyard - the list goes on! Don't miss the chance to make this beautifully updated townhouse your new home! (id:49187)
Upper - 828 Kleinburg Drive
London North (North B), Ontario
Welcome to 828 Kleinburg Drive, a luxurious 4-bedroom, 2.5-bathroom home offering over 2,700 sq. ft. of sophisticated living in one of London's most sought-after neighbourhoods. This custom-built property features a striking stone-and-stucco façade, black-grilled windows, and a widened concrete driveway, making it a standout on its large corner lot. Inside, the open-concept main floor boasts 9' ceilings, pot lights, hardwood floors, and oversized baseboards. The living room features a floor-to-ceiling tiled gas fireplace, while the great room includes a second gas fireplace. The gourmet kitchen has ceiling-height cabinets, quartz countertops, a large island, a gas range, stainless steel appliances, and a pantry. A bright dinette is located next to the kitchen, with a separate formal dining area for entertaining. This home is equipped with Lutron Caseta light switches throughout, making it a true smart home. Built-in speakers are installed on the main floor (office, living room, and family room) and in the second-floor bathrooms, all managed with Lutron smart audio remotes. The Google Nest smart thermostat, smoke detectors, and Ring security system enhance the home's security and convenience. Upstairs, you'll find four spacious bedrooms, including a primary suite with a walk-in closet and a spa-like en-suite with in-floor heating, double sinks, and a glass-enclosed shower. The second bathroom also has in-floor heating for added comfort. All bedrooms are fitted with Lutron Serena automated blinds. Additional upgrades include a Tesla charger in the garage and a modern fence for privacy. The house is available furnished or unfurnished to meet your needs. Please note that the basement is rented separately (Currently vacant) (id:49187)
22 Oakmont Street
St. Thomas, Ontario
This stunning bungalow in sought after Shaw Valley is sure to impress. The curb appeal is exceptional featuring a beautiful stone exterior, custom wrought iron railings, professional landscaping and a concrete laneway with parking for 4. The heated double car garage has basement access into the home. The entrance has slate Versailles tile and wonderful sightlines through the home. The main level offers a well placed guest bedroom, custom full bathroom and a laundry with direct access to the garage. The bright open concept living area at the rear has amazing vistas of the backyard and greenspace and is anchored by a cozy fireplace perfect for daily living and entertaining. Enjoy a perfectly sized dining area plus a spacious kitchen with rich cherry cabinetry, stainless steel appliances, an over sized island and a corner pantry. Striking titanium black granite with dramatic black, gold, white veining and live edge finish is on the kitchen island, counters and fireplace mantle for a cohesive high end look. The luxurious finishes continue with walnut flooring, slate backsplash in the kitchen and on the fireplace, black hardware, island corbels and interior cabinet lighting. The breakfast nook includes a built in serving hutch with a bar fridge and patio access. Upscale finishes continue with a curated lighting package including an Artika chandalier, Eglo Conrad fixtures and gorgeous pendant lighting all complemented by pot lights. Main level primary bedroom offers a peaceful retreat with tray ceilings, a walk in closet and a gorgeous private ensuite. All bathrooms are beautifully finished with ceramic flooring and wall tiling, and Novatto Godere sinks. The lower level has a second fireplace on a custom feature wall a third bedroom and den (possible 4th BDR) all with large egress and custom window framing, and a tasteful 3pc bath with heat lamps. Amazing entertainer's dream backyard. Canopied stamped concrete patio and cooking area, built in BBQ and shed. (id:49187)
844 Sobeski Avenue
Woodstock (Woodstock - North), Ontario
Welcome to this modern freehold townhome built in 2022 with no condo fees. Offering 4 bedrooms and 2.5 bathrooms, this bright and functional home features an attached garage, unfinished basement with room to grow, and large windows throughout that flood the space with natural light. Ideally located near amenities and under 300m from the new Turtle Island Public School, making it a perfect choice for families. A move-in-ready home in the highly desirable and growing community in Woodstock (id:49187)
7379 County Road 2 Highway
Greater Napanee (Greater Napanee), Ontario
Forget the travel agent and prepare for a permanent staycation at 7379 County Rd 2. This stunning brick bungalow in Greater Napanee is a masterclass in pride of ownership, offering a seamless blend of sophisticated indoor living and a backyard that feels like a private resort. This carpet-free home has been updated with beautiful finishes, featuring gleaming hardwood floors and a massive picture window that fills the open-concept living space with natural light.The heart of the home is a gorgeous modern kitchen that makes entertaining effortless. With three spacious bedrooms, one and a half updated bathrooms, and the ultimate convenience of main-floor laundry, every detail has been considered for easy living. The fully finished basement doubles your living space for movie nights and includes a dedicated workshop for the hobbyist to enjoy year-round projects.While the interior is pristine, the outdoor space is a total showstopper. The fully fenced backyard is a professionally landscaped sanctuary featuring a sparkling in-ground saltwater pool, a permanent gazebo for shaded dining, a large deck, and your very own poolside Tiki Hut to bring the vacation vibes home. Smart ownership is at the forefront here, as the property boasts impressively low utility costs. A dedicated cistern is also on-site, used solely for watering the lush gardens and filling the pool to keep maintenance simple and cost-effective. Complete with an attached garage and numerous recent updates, this is more than just a home, it is a lifestyle destination. Book your private tour today and start living the resort life. (id:49187)
10 Lawson Court
Richmond Hill (Harding), Ontario
Welcome to 10 Lawson Court, situated in the heart of Richmond Hill and nestled on a quiet, family-friendly cul-de-sac court. Step inside to a bright and functional main level, featuring a spacious living and dining area. Enjoy an OVERSIZED backyard offering endless potential for outdoor living, entertaining, and future enhancements. The thoughtfully designed layout offers excellent flow and versatility. Recent upgrades include a 2025 kitchen update with new cabinetry, backsplash, sink, and appliances, new luxury vinyl plank flooring on the main level, an updated powder room vanity, and fresh paint throughout. Upstairs, you'll find four generously sized bedrooms, providing comfortable space for families of all sizes. The partially finished basement adds valuable additional living space, complete with a media/entertainment area and ample room for customization, an ideal canvas for buyers looking to add their own personal touches. Thoughtfully laid out with everyday functionality in mind, this home combines comfort, convenience, and opportunity-offering the perfect foundation for a buyer to bring out its full potential and truly make it their own. Near all amenities, backing onto a top-rated school, places of workship (church, mosques), shopping, public transit, the GO station, and all major amenities, this is a location that truly delivers everyday convenience. (id:49187)
900 Juniper Street
Oshawa (Centennial), Ontario
Beautiful bright and spacious ground-floor one-bedroom basement apartment available for rent. Rare - full walk-out basement with huge above-ground windows. This self-contained unit features a separate entrance, large bedroom, living room area and large kitchen with bathroom and your own laundry area. Amazing opportunity for a young professional or someone looking to downsize. This is an all-inclusive rental opportunity with heat, hydro, water and parking all included in the rent! Exceptional A+ family location of Oshawa, close to schools, parks and shopping and major bus routes. Landlord requests A+ tenants with full credit, employment letters and pay stub with Equifax credit report and references. No smoking and no pets please. Unit is now vacant. Available for immediate possession. (id:49187)
8 Birch Crescent
Ajax (Central), Ontario
2-Bedroom Bungalow. Buyers looking for a 2 bed detached carpet free cozy cute bungalow in Ajax to call home. Features a move in ready layout with some updated interiors since ownership. A rec room for extra living space & 2 full bathrooms. The detached garage adds valuable storage and workshop flexibility. Outside, the backyard offers room for gardening & entertaining. Located minutes from Hwy 401, grocery stores, dining, and major shopping, the neighbourhood delivers convenience and a friendly community feel. (id:49187)

