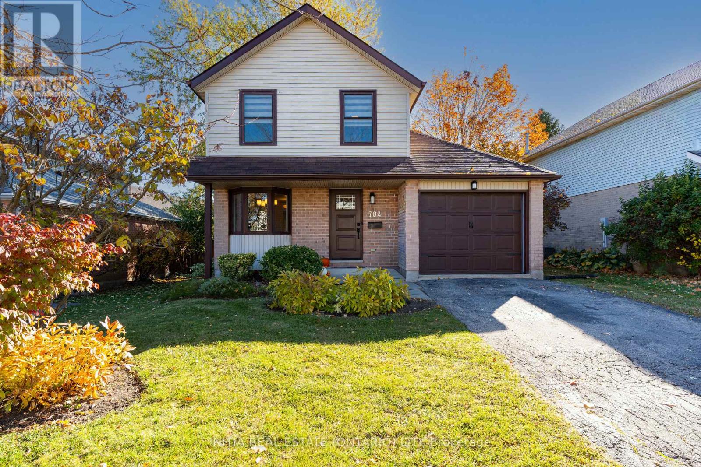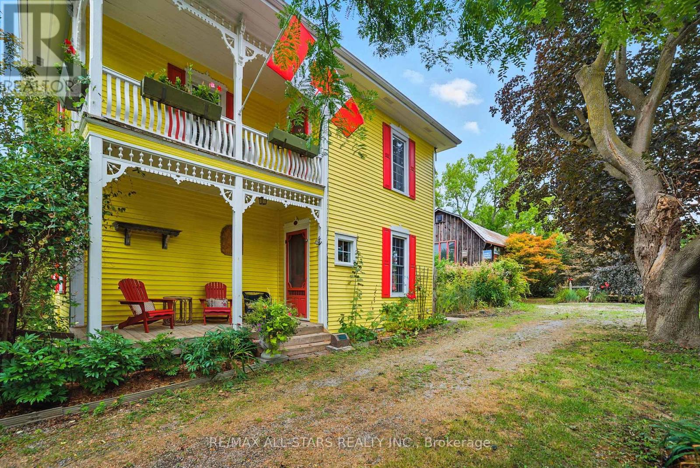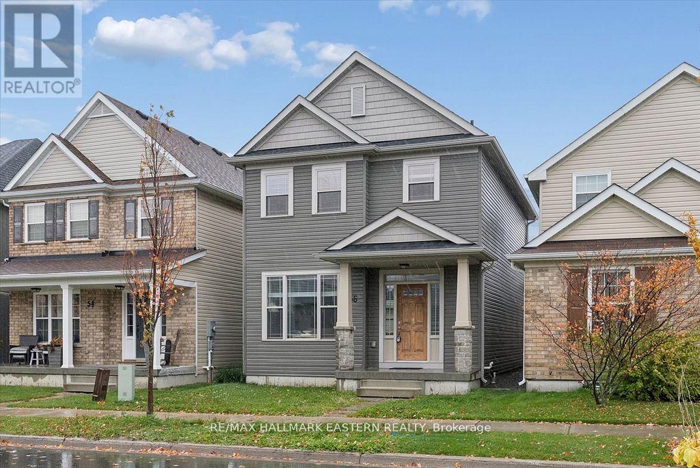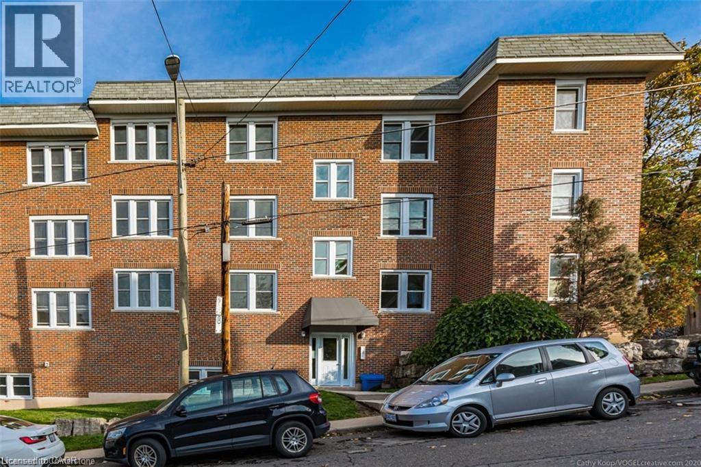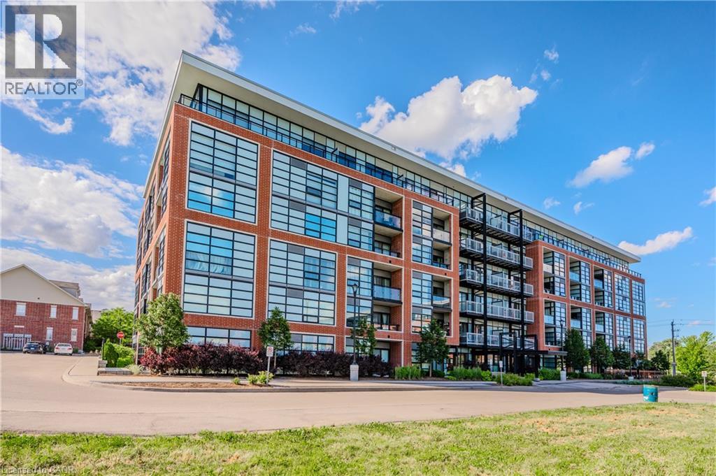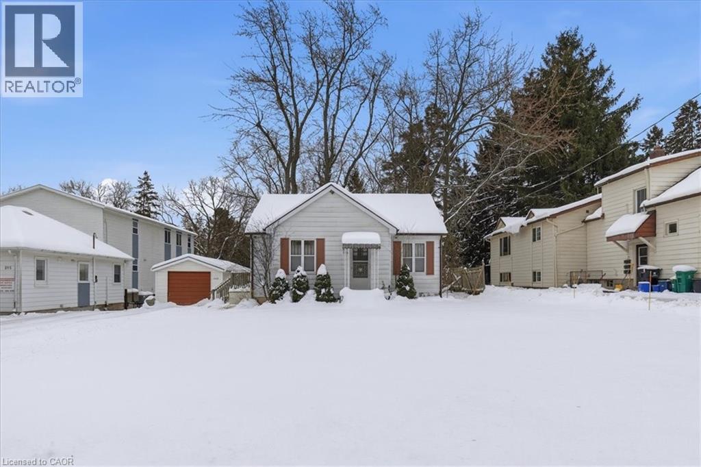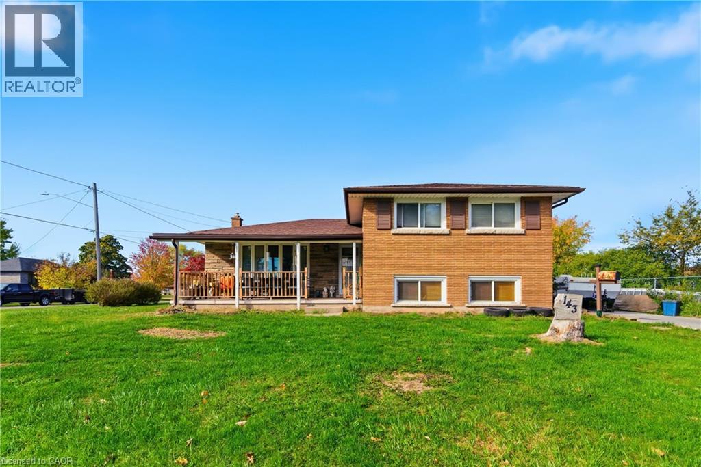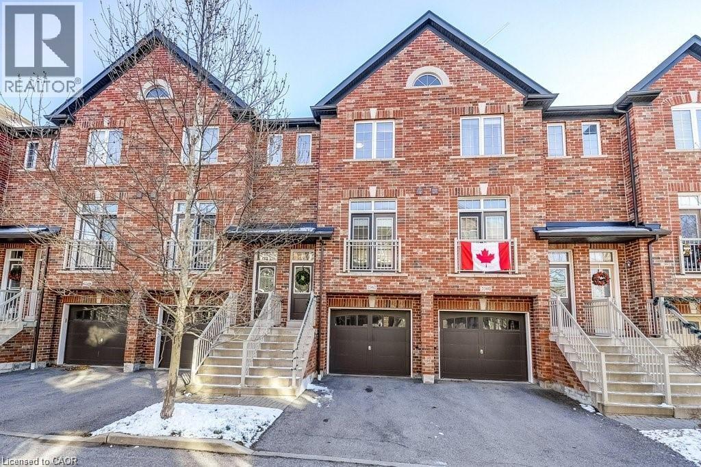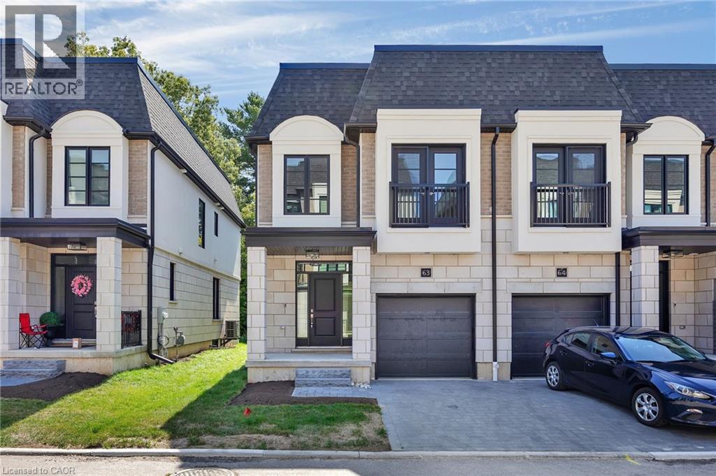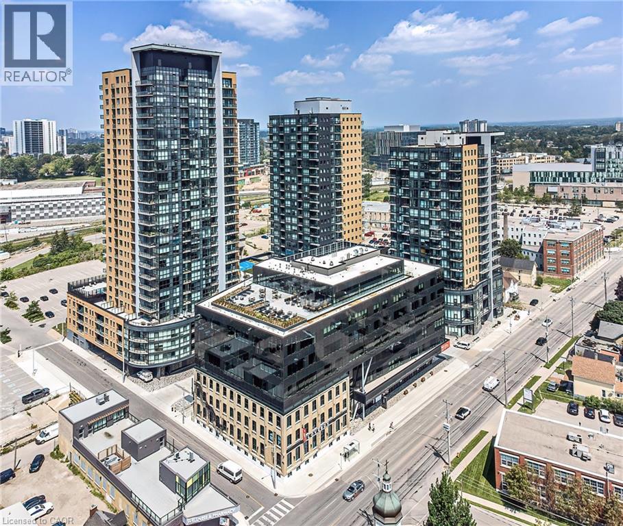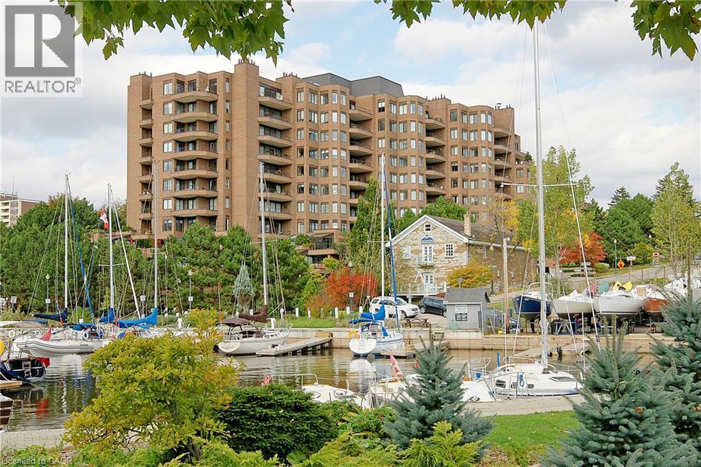784 Homeview Road
London South (South Q), Ontario
Move in to your new home for the new year!! This 2-storey home with over 1400 sq/ft of finished space offers a practical layout and plenty of updates at a very affordable price for first time home buyers! The main floor features a bright and comfortable living room with plenty of windows and a patio door leading to the refinished, backyard deck (2021). There are two dining areas, a casual space in the kitchen and a more formal dining area, providing flexibility for everyday meals or hosting. A convenient powder room is also located on this level. Upstairs, you'll find three well-sized bedrooms and a full bathroom that has been fully renovated with high end finishes. The large windows continue throughout the upper level, filling the home with natural sunlight. The lower level includes a finished family room, generous storage space, and the space to add a third bathroom in the future. Recent updates enhance both the comfort and functionality of the home, including luxury vinyl plank flooring, fresh paint throughout, newer windows + screens, a new front door and patio door, and a new sump pump (2024). With an attached garage, a spacious, fully fenced yard, and a deck ready for outdoor enjoyment, this professionally renovated, turn key home offers a balanced mix of modern improvements and everyday practicality. This is an excellent opportunity to own a family home in a well-established London neighbourhood with all of your necessary amenities nearby. UPDATES: New Sump Pump (2024), New Luxury Vinyl Plank flooring, Interior doors, Fresh Paint, Light Fixtures (2024), New Patio door, Front door+ Bay window (2023), Full bathroom renovation (2022), Deck re-boarded (2021), New window screens (2021), Furnace + A/C are both Lennox (2014). (id:49187)
10987 Simcoe Street
Kawartha Lakes (Mariposa), Ontario
Welcome to charming 10987 Simcoe Street in the hamlet of Sonya. A very unique property, nicely landscaped with lots of privacy and backing onto open space. Spacious 3 bedroom 2 storey home. When entering from the front porch you are welcomed by the bright principal rooms with high ceilings throughout. Take in the classic details of pine and maple flooring on both levels, crown mouldings and wainscoting. Beautifully decorated home. Juliette balcony overlooking private surroundings. Most rooms have California shutters. Stained glass windows in some rooms. All newer windows throughout. Unique large weather vane on top of house. New submergable well pump(2015). Good internet service. Easy commute to lakeside Port Perry and large urban centres. 32' x 20' workshop/barn/craft building with loft insulated, drywalled, heated and water. 15' x 11' wooden storage shed with cement floor. Good title survey on file. Drilled well-ample supply. (id:49187)
56 Flitton Avenue
Peterborough (Northcrest Ward 5), Ontario
**WATCH THE REEL for the full tour!** Welcome to 56 Flitton Avenue, a stunning two-storey home that perfectly blends modern design, family functionality, and timeless comfort. Built in 2018 offering 3+1 bed, 3+1 bath and approximately 1,800 sq. ft. of finished above-grade living space, this home is located in one of Peterborough's most sought-after neighbourhoods - close to parks, schools, trails, and all essential amenities. The bright, open-concept main floor features 9-ft ceilings, a spacious living and dining area centered around a cozy natural gas fireplace, and large windows that fill the space with natural light and peaceful views. Upstairs, you'll find three generous bedrooms - perfect for the whole family to stay on one level. The finished basement adds even more living space with a fourth bedroom, a 3-piece bathroom, and a versatile recreation area perfect for a home office, guest suite, or family movie nights. The layout offers endless flexibility for a growing family or those who love to host. Don't miss this absolute showstopper - a move-in-ready home where every detail shines. Book your private showing today and discover why this property is the one you've been waiting for! (id:49187)
25 Mountwood Avenue Unit# 14
Hamilton, Ontario
Fabulous 2 Bedroom Condo with Escarpment Views! Bright and spacious approx. 950 sqft. top-floor corner unit offering stunning west and south-facing views over the city and escarpment. This beautifully renovated condo features hardwood flooring throughout, a large sun-filled living room, separate dining area, and a functional kitchen with laundry hook-up. Enjoy two generous bedrooms and a full 4-piece bath. Permit parking available. Conveniently located close to walking trails, public transit, and St. Joseph's Hospital, perfect for professionals or downsizers seeking comfort and accessibility. (id:49187)
279 Weber Street N Unit# 101a
Waterloo, Ontario
Trendy Blinds & Closet is a well-known business brand in Canada with more than ten years of history. Headquartered in Toronto, with manufacturing based in South Korea, the company specializes in high-quality blinds, shades, drapes, shutters, and custom closet systems. Renowned for its craftsmanship, modern designs, and reliable supply chain, Trendy Blinds & Closet has built a strong reputation among homeowners, designers, and builders alike. This business model is especially well-suited for family-run small enterprises, offering stable demand, repeat customers, and a product line that requires minimal inventory risk. With strong brand recognition, streamlined operations, and supplier support from an established manufacturer, it provides an excellent opportunity for owners seeking a manageable and profitable business in the home improvement sector. (id:49187)
15 Prince Albert Boulevard Unit# 104
Kitchener, Ontario
Welcome to 15 Prince Albert Blvd Unit 104—a stylish and modern 1 Bedroom + Den condo offering EXCEPTIONAL COMFORT, AND CONVENIENCE. Located on the main floor, this unit provides easy access along with an open concept, CONTEMPORARY LIVING SPACE you’ll love coming home to. Inside, enjoy 2 full bathrooms, including a 3-piece ensuite with a sleek glass shower enclosure, plus a separate 4-piece second bathroom—PERFECT FOR GUESTS OR A ROOMMATE. The spacious den features a barn door enclosure and a full closet, making it ideal as an office or guest space. The MODERN KITCHEN IS DESIGNED TO IMPRESS, featuring white cabinetry, a grey tile backsplash, quartz countertops, and stainless appliances. In-suite laundry adds everyday convenience. ENJOY YOUR OWN PRIVATE PATIO, PERFECT FOR RELAXING. The building offers a FITNESS CENTRE AND PARTY ROOM RIGHT OUTSIDE YOUR DOOR on the main floor. With GEOTHERMAL HEATING AND COOLING, each unit is separately metered for ENERGY-EFFICIENT, COST-EFFECTIVE LIVING. 1 underground parking spot and a storage locker are included. Enjoy a PRIME LOCATION steps from parks, the Google office, UW’s School of Pharmacy, and the lively amenities of Downtown Kitchener and a short commute to Uptown Waterloo along with the VIA Rail train station nearby for easy commuting. Move-in ready and beautifully appointed, Unit 104 is the perfect blend of style, function, and location. Don’t miss your chance to make it yours! (id:49187)
389 Erb Street W
Waterloo, Ontario
389 Erb St W features a substantial 65' x 200' lot with strong infill development potential under RMU-20 zoning, which allows a range of medium-density housing with potential for 10 or more units (buyer to verify any future use contemplated). Currently on-site is a 1.5-storey home with two bedrooms, two bathrooms, and a detached garage. The convenient location offers easy access to the University of Waterloo, Wilfrid Laurier University, Waterloo Park, shopping, and major bus routes. It is also adjacent to the established Maple Hill and Beechwood neighbourhoods. (id:49187)
143 Aberdeen Street
Fort Erie, Ontario
Welcome to 143 Aberdeen Street, the perfect home nestled in a quiet, family-friendly pocket of Fort Erie. This charming Sidesplit offers a rare blend of space, functionality, and peaceful living on a generous 150 x 60 ft corner lot. With 3+2 bedrooms and 2 full baths, this home is ideal for growing or multi-generational families. The fully finished basement, complete with a separate rear entrance, provides excellent in-law suite potential or flexible living space. Enjoy morning coffee on the covered front porch or entertain in the enclosed back porch, and spend time making memories outside in the large fenced side-yard featuring an above ground pool, and plenty of room to play, garden, or unwind. Inside you'll find and ideal layout, newer main floor windows and doors, upgraded appliances, a stylish kitchen, and ample storage throughout. As a bonus, the Generator (2019) offers additional peace of mind. Located near parks, schools, and everyday amenities, this inviting home also offers ample parking for up to 8 vehicles and room for everyone to feel at home. Whether you're hosting Sunday dinners, building memories with the kids, or looking for an investment opportunity, this is the house you’ve been waiting for! (id:49187)
2362 Treversh Common
Burlington, Ontario
Welcome to 2362 Treversh Common — a bright, stylish, and exceptionally located Burlington townhome available for lease. The open-concept main living area features large windows, warm natural light, and seamless flow between the kitchen, dining, and living spaces. The modern kitchen is equipped with quartz countertops, stainless steel appliances, ample cabinetry, and a breakfast bar. Upstairs, you’ll find two spacious bedrooms and beautifully finished bathrooms with marble countertops, offering comfort and functionality. A versatile main-floor room with walkout to the backyard can serve as a bedroom, home office, or cozy rec room. The backyard is private and peaceful, backing onto a parkette—perfect for enjoying quiet outdoor space. Additional conveniences include an attached, spacious 1-car garage large enough for an SUV, plus an unfinished basement ideal for storage. Situated in a commuter-friendly neighbourhood, you’re moments from the GO Station, bus stops, highway access, and close to major shopping malls, restaurants, and everyday amenities. A wonderful opportunity to live in a well-kept, modern home in a prime Burlington location. (id:49187)
143 Elgin Street N Unit# Lot 63
Cambridge, Ontario
Now available for immediate occupancy, 143 Elgin Street North is a brand new luxury END UNIT Vineyard Townhome that blends comfort, style, and convenience. Backing onto mature treed greenspace, this home offers rare backyard privacy and peaceful green views. The exterior showcases classic design with stone and brick accents, black-framed windows, and clean architectural lines that give it a polished, timeless look. Inside, the open-concept main floor features 9-foot ceilings, wide-plank flooring, and a kitchen that’s as functional as it is stylish—complete with a waterfall island, quartz countertops, under-cabinet lighting, and a modern tile backsplash. Throughout the home, you'll find thoughtful upgrades that elevate the space, from upgraded lighting to quality finishes and well-planned storage. The living and dining areas connect effortlessly with the kitchen, creating a bright and practical layout for both everyday living and entertaining. Upstairs, the primary suite includes a private ensuite with a glass rainhead shower, and and additional 2 bedrooms and family bath. Right at your doorstep, you'll find Soper Park, offering green space for relaxation, playgrounds for families, and direct access to outdoor enjoyment. For your shopping needs, a variety of grocery stores are within easy reach. Dining out is a breeze with local favourites nearby. Families will appreciate the proximity to several schools, and public transit is just steps away at stops like Alison & Elgin. Plus, Highway 401 is under 10 minutes by car, making commuting simple. This is your chance to enjoy modern design, rare greenspace views, and everyday convenience—all in a brand new home. REALTOR®: (id:49187)
108 Garment Street Unit# 307
Kitchener, Ontario
Looking for more space while being located in the heart of Kitchener? Here is an opportunity to have 800 square feet of pristine interior living space plus your own private balcony. This versatile 1 Bedroom plus Den (spacious walled in den with door) can easily be transformed into a 2 Bedroom and still offers a work from home area or extra storage space. The upgraded and carpet free condo suite features stainless steel appliances, granite countertops, kitchen island with seating, and insuite laundry. 108 Garment is loaded with amenities including an outdoor pool, fitness centre, outdoor terrace, basketball/sport court, yoga space, and media/party room. Enjoy being steps from the Innovation District, restaurants, Victoria Park, LRT, and the nightlife that downtown Kitchener offers. Included in the lease are Internet, Water, and Gas. Tenants' only requirements are Hydro and Insurance. This is an amazing opportunity to be a part of an attractive lifestyle in Downtown Kitchener. Parking is available for lease. (id:49187)
100 Lakeshore Road E Unit# 710
Oakville, Ontario
You’ve been thinking about rightsizing - but you're not about to lower your standards. Welcome to lakefront living at the Granary! Cherished for its downtown location, sought after for its convenience and reputation. This 1,940 sq ft corner unit offers you a sweeping floor plan with 3 bedrooms, a large living and dining area, an abundance of windows, updated galley kitchen and an 8’ wet-bar. The 638 sq ft wrap-around terrace invites you to watch the day unfold from sunrise to sunset. Skip the elevator entirely and slip out the building’s side door to Navy Street – mere steps from your unit and your locker is just down the hallway for added convenience. With such an expansive unit you can use the space how you like. Open up for the floor plan even more or create new spaces for your enjoyment. A versatile floor plan with double parking spaces side by side. Extensive building amenities including 24-hour concierge, exquisite lobby, social room, hobby room, guest suites, indoor pool, sauna, exercise room, bike storage and plenty of visitor parking. This prime location offers easy access to the lake, parks, Oakville Club, library, Oakville Centre for the Performing Arts, as well as the charming shops, cafes, and restaurants of downtown Oakville. Experience luxurious living at its finest. Immediate possession available. (id:49187)

