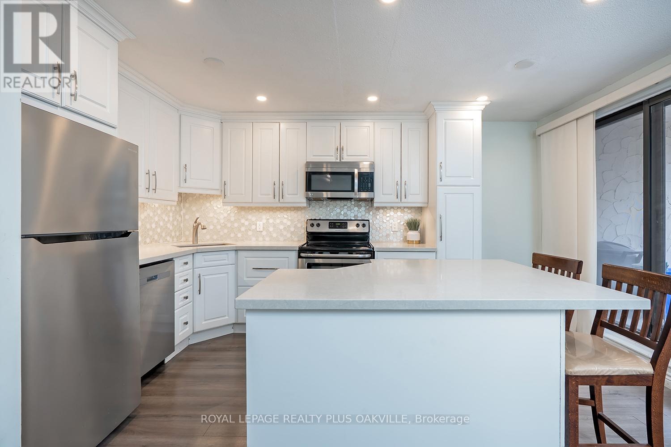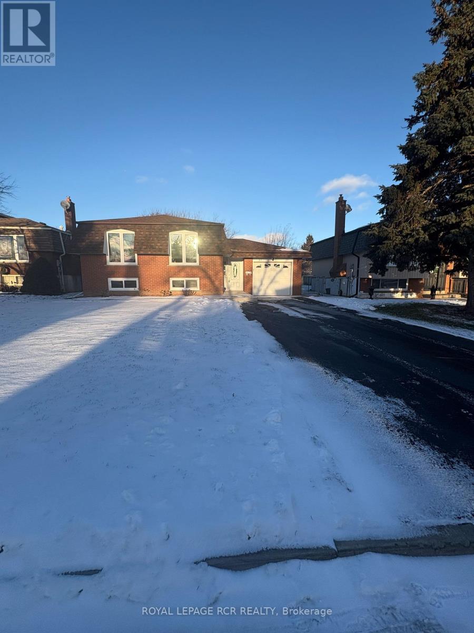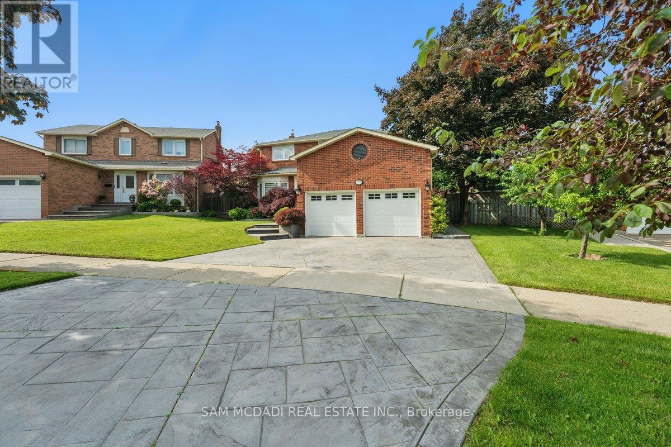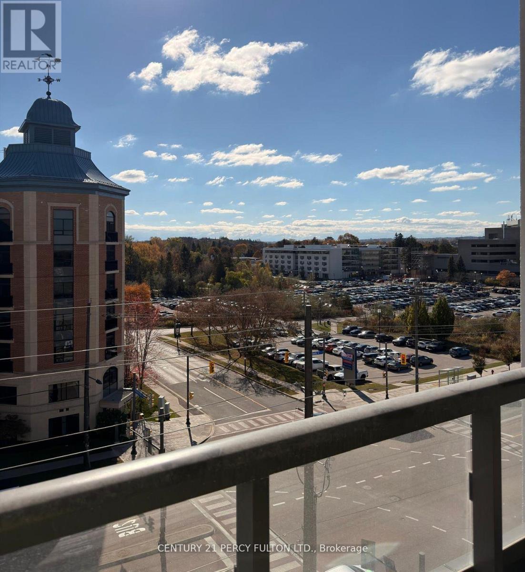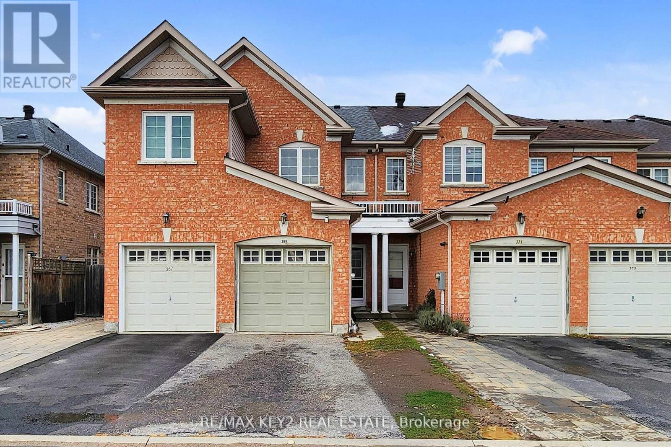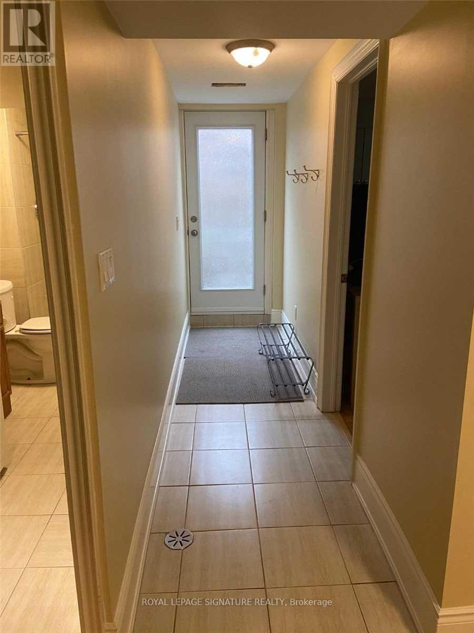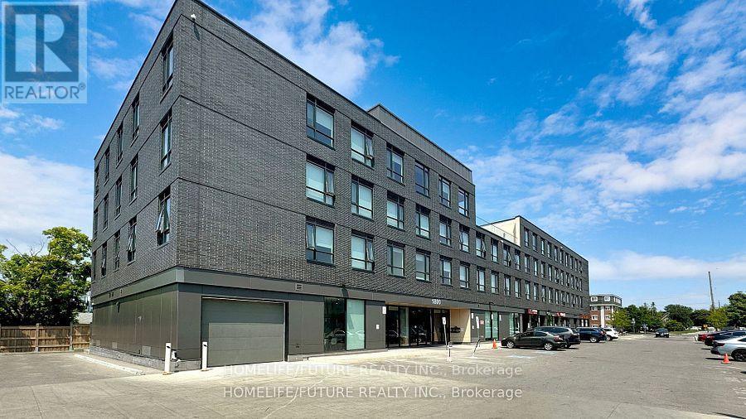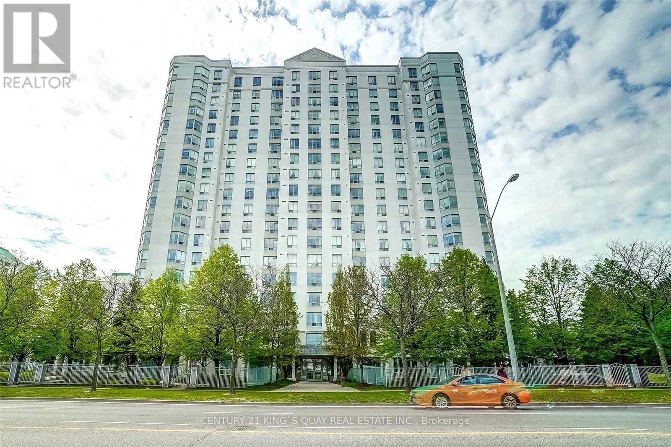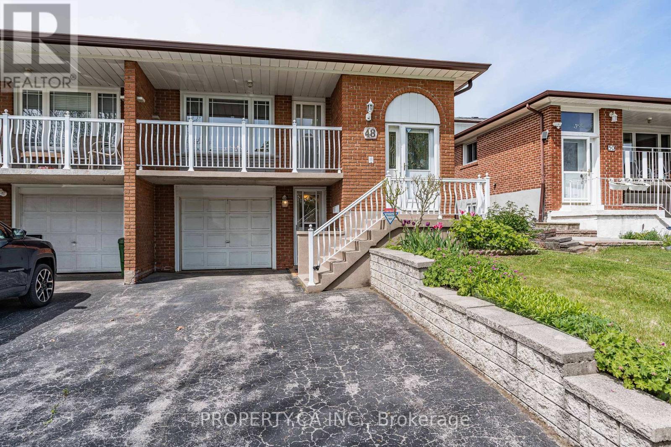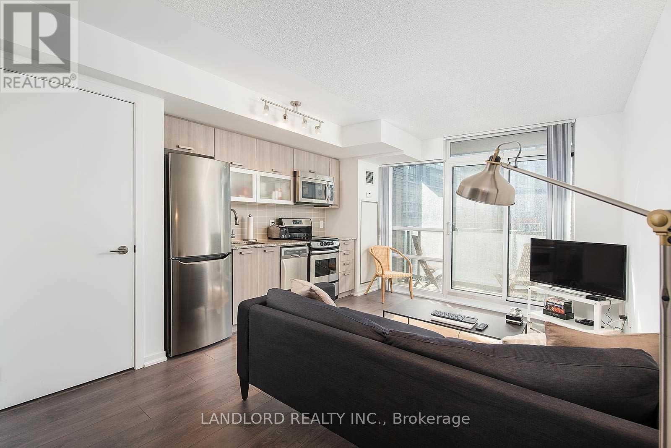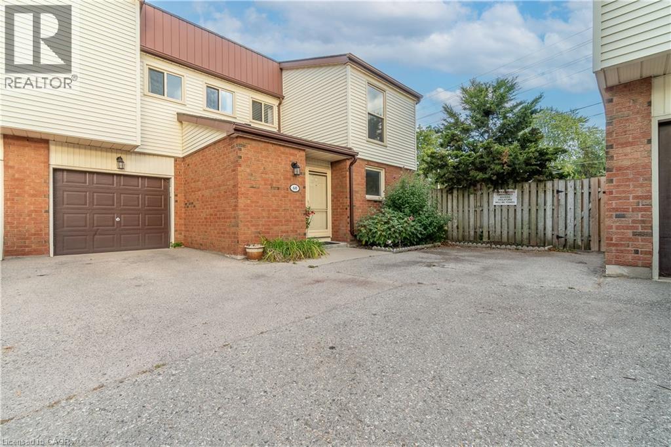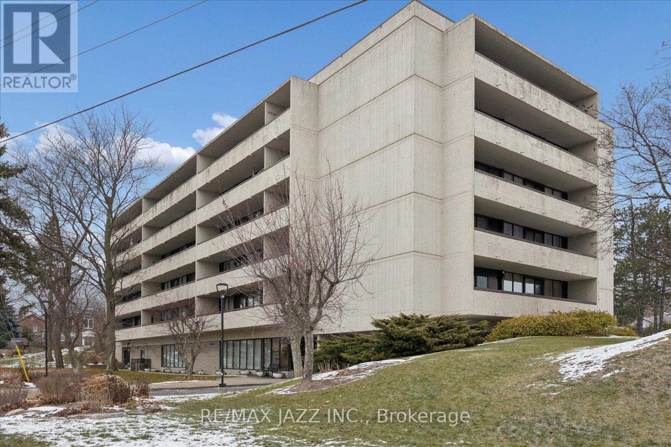136 - 1058 Falgarwood Drive
Oakville (Fa Falgarwood), Ontario
Welcome to your new home! Located in Oakville's tree lined Falgarwood neighbourhood, this light filled 3 bedroom/2 bathroom carpet-free home features a beautifully renovated kitchen with quartz counters and spacious island, a walkout to a private patio, an inviting open concept living and dining area, updated bathrooms, ensuite laundry, and 2 underground parking spaces. Convenient ground level entry to unit. Included in rent is water, high speed internet and cable (tenant responsible for hydro). Well situated close to shops, restaurants, Oakville GO station, transit, highways, rec centre, library, top rated schools (Iroquois Ridge) and all that Oakville has to offer. Don't miss out! (id:49187)
37 Grassmere Crescent
Brampton (Northgate), Ontario
This charming 3+1 bedroom single family raised bungalow located in the heart of the sought-after G Section of Bramalea. This well-maintained home features spacious bedrooms, a bright eat-in kitchen with pot lights & some stainless steel appliances and a Spacious living area. The lower level offers a massive recreation room with gas fireplace, a three piece bathroom, huge bedroom with a double closet and a convenient walk-up to the backyard perfect for entertaining. Enjoy this entire house including a spacious fenced yard with lots of room to garden, relax, or play. Situated close to schools, Chinguacousy Park, Bramalea City Centre and Public transit, this home offers comfort and convenience in a great family-friendly community. Utilities are in addition to rent. ** This is a linked property.** (id:49187)
215 Anastasia Terrace
Mississauga (Cooksville), Ontario
Situated in one of Cooksville's most established neighbourhoods, this beautifully upgraded 4-bedroom home is perfect for families who value both comfort and modern functionality. As you enter, the main level offers a spacious open concept layout designed with elegant wainscoting, crown moulding, and solid hardwood floors throughout. Graze into the custom eat-in kitchen boasting high-end Viking appliances, granite countertops, and smart pull-out cabinetry. From here, step out to the professionally landscaped garden with professional interlock patio, offering a scenic, peaceful setting for early morning cappuccinos or an evening glass of wine. Formal living and dining rooms offer plenty of space for gathering loved ones, anchored by a gas fireplace that adds warmth and charm throughout the main level. Above, you'll find four generously sized bedrooms with organized closets and an upgraded main bath with marble floors. The primary suite is a true retreat with a walk-in closet and a spa-like 5-piece ensuite featuring double sinks, a glass shower, and a jacuzzi tub. The completed basement extends your living space with a large rec room, a second gas fireplace, a full kitchen with wine fridges, and a fifth bedroom or office, ideal for guests, in-laws, or a home workspace. Additional highlights includes: in-floor heating system roughed in throughout main floor granite floors, all bathrooms, and entire basement, as well as a custom laundry room with built-ins, and a double car garage with overhead storage. All this in a prime location, just minutes to Cooksville GO, top-rated schools, parks/trails, and a plethora of amenities for the family! (id:49187)
609 - 705 Davis Drive
Newmarket (Huron Heights-Leslie Valley), Ontario
Welcome to 705 Davis Drive, Unit 609 - a bright, modern 1-bedroom suite in Newmarket's newest mid-rise condominium. This brand-new unit offers approximately 630 sq. ft. of well-designed living space, featuring a south-facing exposure that fills the home with natural light throughout the day. Enjoy a contemporary open-concept layout, brand-new stainless steel appliances, in-suite laundry, and a private 6th-floor view. Includes 1 underground parking space and a locker for added convenience. Be among the first to live in this thoughtfully designed building with upcoming amenities including a fitness centre, rooftop terrace with BBQ area, party room, lounge, pet wash station, and visitor parking. Located in one of Newmarket's most convenient corridors-just minutes from the GO Station, Highway 404, Upper Canada Mall, Costco, Main Street, parks, restaurants, and everyday essentials. Perfect for a single professional or couple seeking a clean, modern home in a growing and transit-friendly neighbourhood. Available immediately. (id:49187)
369 Caboto Trail
Markham (Village Green-South Unionville), Ontario
Well-maintained and charming 2-storey townhouse in the high-demand South Unionville community! This carpet-free home features 3 spacious bedrooms and 2.5 bathrooms, including a primary bedroom with a private walkout balcony. Enjoy a spacious kitchen with granite countertops and a bright dining area, plus the convenience of in home laundry. The home offers a single-car garage with private driveway parking. Perfectly located just steps to parks, the YMCA, Hwy 407, YRT, GO Train, T&T Supermarket, and Markville Shopping Mall-everything you need at your door step! (id:49187)
Lower - 41 Kimbermount Drive
Toronto (L'amoreaux), Ontario
Welcome to your own private retreat in the heart of Scarborough! This bright and spacious 2-bedroom lower-level apartment features a separate entrance, 3 versatile rooms, and a private terrace perfect for morning coffee or evening unwind. Enjoy modern laminate and ceramic flooring throughout, with utilities and cable TV included for stress-free living. Pride of ownership is clear in every corner. Conveniently located just minutes to shopping, highways, hospitals, schools, TTC, and more this gem checks all the boxes! (id:49187)
69 - 1760 Simcoe Street N
Oshawa (Samac), Ontario
Superb Location! Welcome To Your Shared Fully Furnished And Impeccable Home. Separate Bedroom With Private Bathroom Modern Condo Townhouse Is Bathed In Natural Light, Offering A Bright And Airy Living Space. Shared Home Features An Open-Concept Kitchen With An Island/Breakfast Bar Overhang, Complemented By A Stylish Tile Backsplash And High-Quality Stainless Steel Appliances. Residents Also Have Access To The Gym And Conference Room At 1800Simcoe (Located In The Same Parking Lot). Enjoy The Convenience Of Being Within Walking Distance To Durham College And Uoit. The Central Location Offers Easy Access To Highway 407, Costco, Various Shops, Restaurants, And Transit Options. Tenant Pays 1/3 Of All Utilities. (id:49187)
1607 - 5001 Finch Avenue E
Toronto (Agincourt North), Ontario
MOVE-IN READY!!! FRESH PAINTED UNIT. Hydro, Water & Parking Included. Convenient Location Finch & McCowan. TTC At Door Step, Close To Woodside Square Mall, School, Parks, Highway. Spacious 2 Bedroom, 2 Bath Unit, Laminated Flooring Thru-Out, Ensuite Laundry & Storage, Lots Of Cabinet Space, Excellent Building Facilities: Indoor Pool, Game Room, Sauna, 24 Hour Concierge, Visitor Parking, Guest Suite. Tenants Pay For Their Own TV Cable & Internet. No Smoking, No Pets. (id:49187)
48 Navaho Drive
Toronto (Pleasant View), Ontario
Spacious 5-Level Backsplit in the Heart of Pleasant View - First Time on the Market! Lovingly cared for by the original owner, this solid, unique semi-detached home offers incredible versatility and future potential. With 4 above-grade bedrooms, 2 full kitchens, and 4 separate entrances, the layout is ideal for multigenerational living or exploring future income possibilities (not currently a legal income property-buyer to verify). The home features 2 full 4-piece bathrooms, a bright family room with a gas fireplace, and a finished basement with a classic wood-burning fireplace. Additional highlights include parking for 3 vehicles, a concrete slab patio and walkway, and an outdoor gas BBQ hookup.Situated on a quiet, family-friendly crescent in the desirable Pleasant View community, steps to Victoria Park TTC, and close to Finch Subway, 401/404/DVP/407, Fairview Mall, Seneca College, and top-rated schools like Cherokee Public School and Our Lady of Mount Carmel Catholic School. Parks, shopping, and community amenities are all nearby. A rare opportunity with space, charm, and endless potential! (Some photos have been virtually staged.) (id:49187)
706 - 68 Abell Street
Toronto (Little Portugal), Ontario
Enjoy A Carefree Tenancy In This Professionally Managed 1 + 1 Bedroom, 1 Bathroom Executive Suite Located In Trendy Queen West. Features Include Open Concept Design, Laminate Flooring Throughout, Modern Kitchen With Stylish Cabinetry, Backsplash, Spa Like Bathroom & Spacious Bedroom. Located Close To Hip Restaurants, Shops, The Drake Hotel With Steps To Transit. A Must See!**EXTRAS: **Appliances: Fridge, Stove, Dishwasher, B/I Microwave, Washer and Dryer **Utilities: Hydro/Heat Extra, Water Included **Parking: 1 Spot Included (id:49187)
770 Fanshawe Park Road E Unit# 60
London, Ontario
Updated Townhome Condo – End Unit with No Rear Neighbors. Welcome to 770 Fanshawe Park Road East, Unit #60, located in the desirable London North area – a wonderful, family-friendly neighborhood within the Stoney Creek / A.B. Lucas school district. This updated end-unit townhome condo offers privacy, comfort, and convenience, nestled in a quiet, tucked-away complex. Featuring 3 bedrooms, 3 bathrooms, and an attached garage, this home boasts many favorable features. The primary bedroom includes a 4-piece ensuite, adding to the home's appeal. As soon as you step inside, you’ll love the bright and spacious foyer, which opens into the open-concept main floor layout. The beautifully renovated kitchen includes quartz countertops, an undermount sink, tile backsplash, and high-quality appliances. The formal dining room and large living room overlook oversized patio doors, flooding the space with natural light. Upstairs, you’ll find a generously sized primary bedroom with ensuite, two additional well-sized bedrooms, and a full main bathroom. The partially finished basement features stylish laminate flooring and a wet bar – perfect for entertaining. Enjoy the private backyard with convenient rear access. The complex includes an outdoor pool, two parking spaces, and ample visitor parking. (id:49187)
102 - 120 Elgin Street W
Oshawa (O'neill), Ontario
Welcome to this spacious, beautiful condo offering over 1,000 sq ft of comfortable, open-concept living, in a highly sought-after building where units rarely come to market. From the moment you step inside, you'll appreciate the upgraded flooring throughout and the bright, airy layout designed for both relaxation and entertaining. The generous living and dining area provides plenty of room for family dinners or gathering with guests, seamlessly connecting to a huge private balcony with sweeping westerly views overlooking the Oshawa Valley Botanical Gardens-perfect for taking in breathtaking sunsets year-round. The large primary bedroom features a walk-in closet and ample space for a full bedroom suite, while the second bedroom offers flexibility for family, guests, or a home office, complete with a walkout to the balcony. Enjoy the convenience of secure underground parking, plus all the benefits of condo living in a well-maintained community close to parks, trails, transit, and local amenities. Spacious, bright, and set in an exclusive building-this is condo living at its finest. (id:49187)

