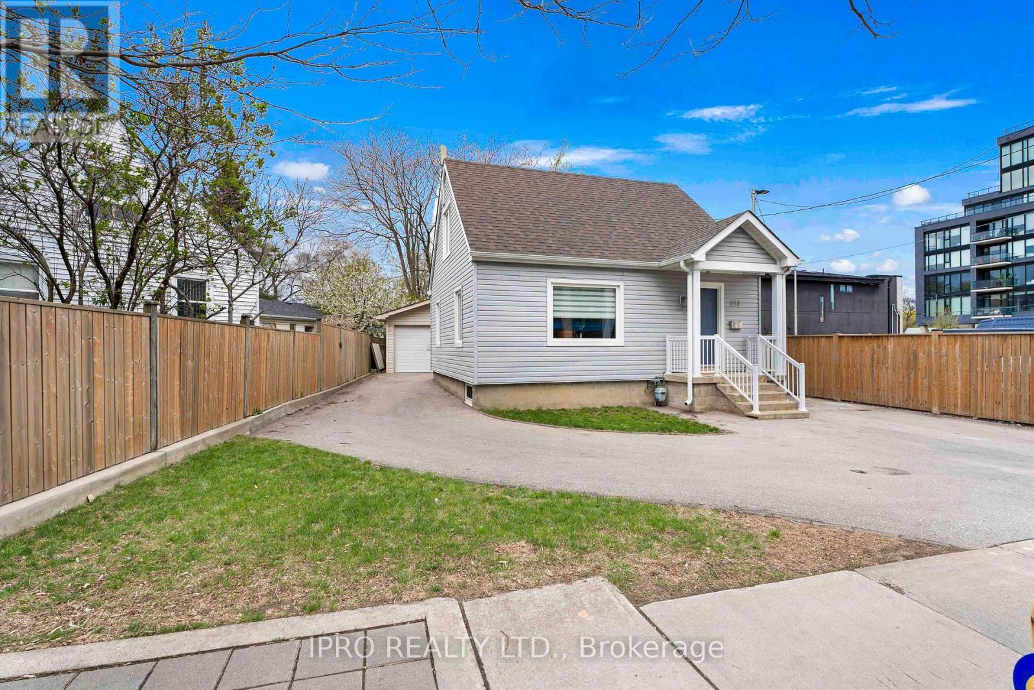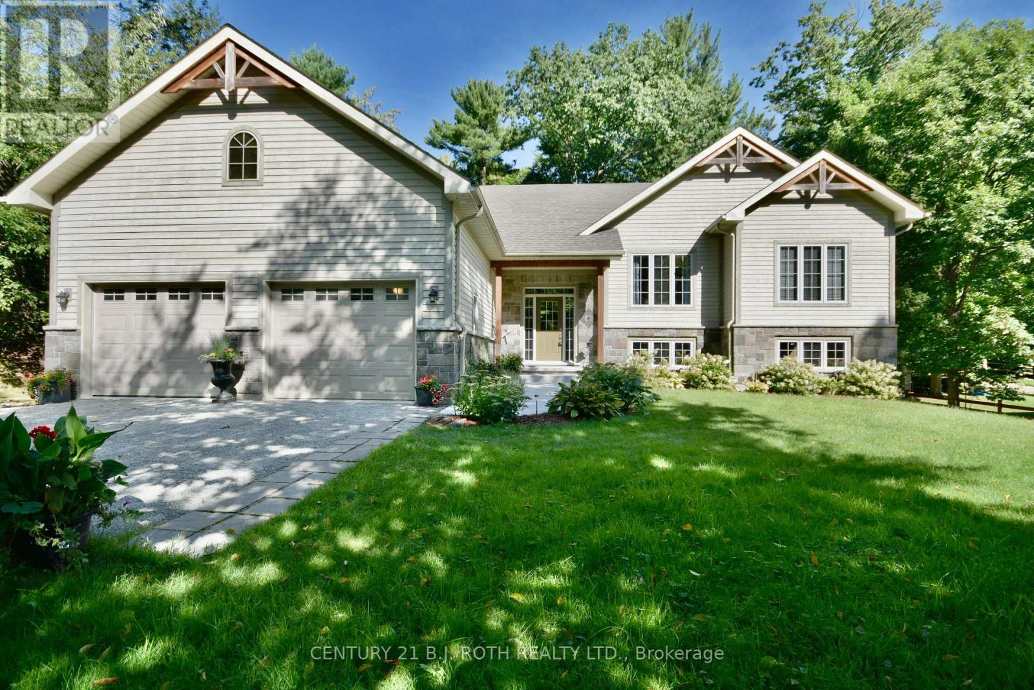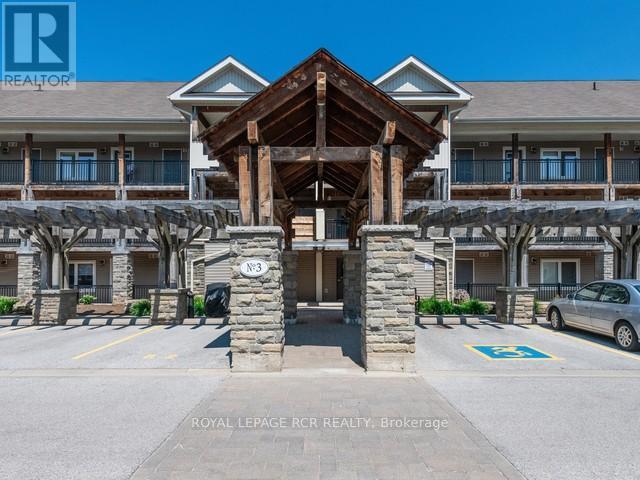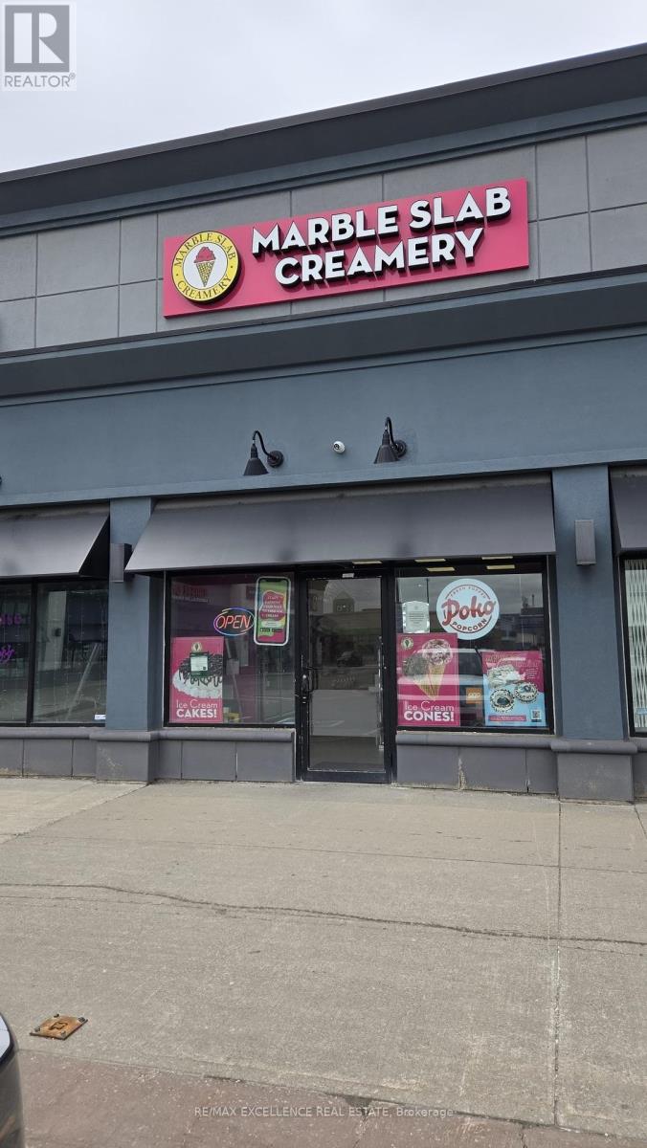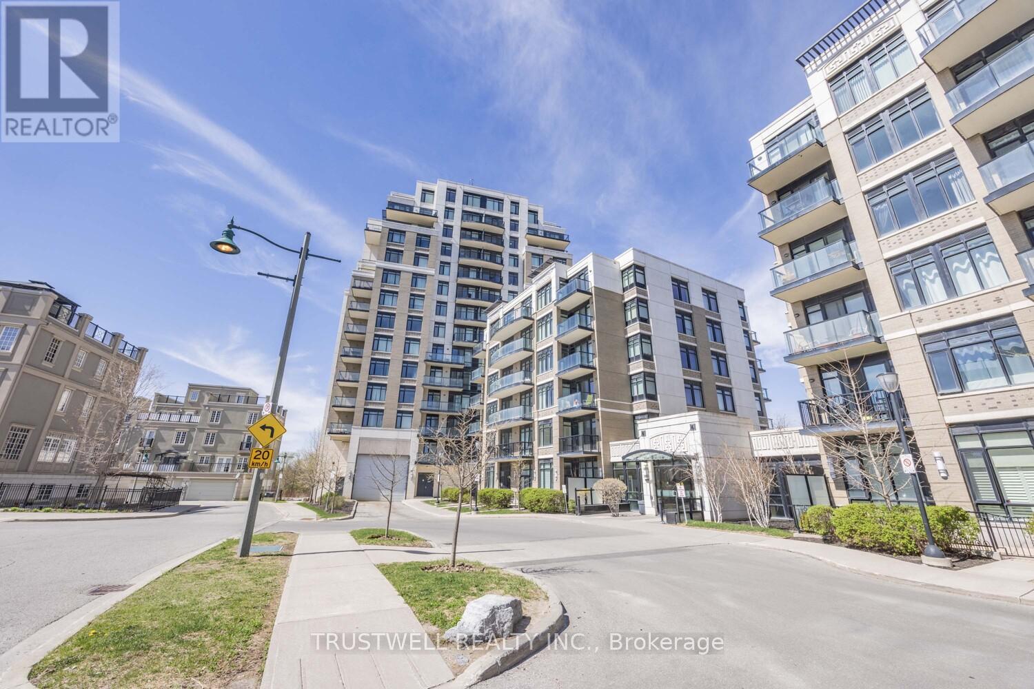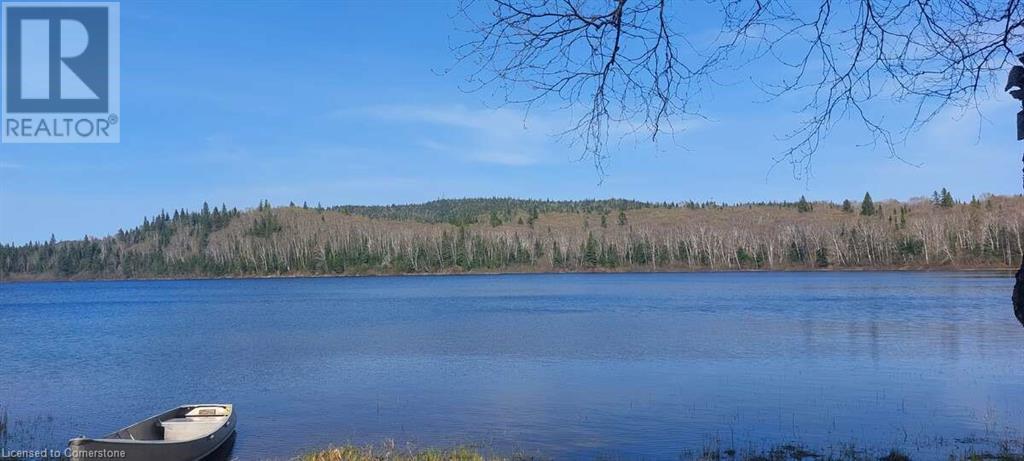790 The Queensway
Toronto (Stonegate-Queensway), Ontario
Totally Renovated In 2019!! Charming "Simplified" Cape Cod Style Family Home; Featuring: 2 Renovated Kitchens With Stainless Steel Appliances, Renovated Washrooms, Built In Cabinetry In Dining Room, Laminate, Ceramic Flooring, Pot Lighting And Smooth Ceilings Throughout, Walls And Attic Have Spray Foam Insulation For High R-Value. At The Time Of Renovation ; All New Windows, New Siding, New Roof Shingles & 2 Skylights, 200 Amp Service, Furnace, Owned Hot Water Tank. 1 and 1/2 Car Garage / Workshop Built in 2005. Finished Basement Hosting 3rd Bedroom, Family Room, 2nd Kitchen And Full Washroom (Perfect In- Law Suite) Large Private Driveway That Accommodates Multiple Parking Spots And Stone Patio. Large Lot With Commercial / Residential Zoning (CR Zoning) Multiple Uses With This Very Versatile Zoning And Potential Development Of Multi Residential Home With No Site Plan Approval (Buyer To Confirm). Ideally Located Close To All Amenities, Shopping, Restaurants, Cafés, Schools, Parks, Gardiner Expy, Minutes Drive To Downtown and Lake. (id:49187)
14 Sherbrook Dr
Sault Ste. Marie, Ontario
Contemporary Style. Smart Design. Everyday Comfort. Introducing the Cabernet Model by SLV Homes—a thoughtfully designed 1,436 sq ft bungalow offering a seamless blend of modern elegance and everyday function. This home features three spacious bedrooms, including a primary suite with a luxurious ensuite and custom walk-in shower. A main 4-piece bathroom adds convenience with both a tub and shower. The heart of the home is the open-concept kitchen, dining, and living area, enhanced by 9-foot ceilings that create a bright, expansive feel. Step through the patio doors to a 14x14 deck, perfect for outdoor dining or relaxing in the backyard. Custom cabinetry and vanities add both style and practicality, while additional features include an attached 1.5-car garage, central air conditioning, and a gas BBQ hookup. The unfinished basement offers excellent potential, with space laid out for a rec room, 4th bedroom, 3rd bathroom, plus ample storage and mechanical/laundry areas. Crafted by SLV Homes – the Cabernet Model is ready to elevate your lifestyle. (id:49187)
5810 - 7 Grenville Street
Toronto (Bay Street Corridor), Ontario
Unobstructed City Views from the 58th Floor, Bright & Sunny, Desirable 1Bed SE Corner Unit with Huge 56.5'X6.5' Wrap-Around Balcony and Spectacular, @ YC Condo (Yonge & College). 9' Ceilings, Floor-to-Ceiling Windows, Modern Kitchen. Amenities Include Gym, Yoga/Aerobics Room, Rain Room With Spa Beds, Rooftop Terrace with BBQs & Private Dining, Sundeck With Misting Station, Party Room With Catering Kitchen & Fireside Lounge, Games/Party Room, Theatre Room, Business Centre & 24hr Security/Concierge. Steps to TTC, Loblaws City Market, Tim's, Starbucks, Dry Cleaner, Vet Clinic; Mins to Circle K Convenience, Pharmacy, LCBO, Restaurants, Banks, Gas, etc. (id:49187)
16 Macedonia Circle
Tiny, Ontario
This 3-bedroom, 2-bathroom home is within walking distance of Lafontaine Beach. The main floor has an open-concept layout with plenty of natural light. The kitchen features granite countertops, a large island, and flows into the living room with vaulted ceilings, a gas fireplace, and deck access.A separate dining area fits an 8+ person table, making it great for gatherings. The primary bedroom includes a walkout, a 4-piece ensuite, a walk-in closet, and loft storage. Two additional bedrooms and a 4-piece bath complete this level.The front foyer has a mudroom, laundry area, and access to the double garage. The unfinished basement, with large above-grade windows and a walkout to the side yard, offers potential for customization.Built for energy efficiency, the home includes an ICF foundation, on-demand hot water heater, and radiant heating. Close to the beach and a popular local deli, this home is ready for you to move in. Water is included in your tax bill. Book your showing today! (id:49187)
47 Campbell Avenue
Oro-Medonte (Hawkestone), Ontario
ARCHITECTURAL MARVEL WITH OVER 2,700 SQFT OF UPDATED LIVING SPACE STEPS FROM LAKE SIMCOE! Lease something truly extraordinary with this one-of-a-kind geodesic dome, nestled in the sought-after Oro Medonte on the water side of the 10th Line! This home offers plenty of room for the whole family with beautifully updated living spaces that seamlessly combine luxury with nature. Just steps away from Lake Simcoe for swimming, boat launches, and scenic trails, this home is a perfect retreat for outdoor lovers. Enjoy the convenience of being a short drive from Hawkestone for groceries, the LCBO, and quick errands, with easy access to nearby ski hills and the highway for year-round adventure and commuting. Inside, you'll be amazed by the striking open-concept design featuring soaring 16.5-foot ceilings, sleek pot lighting, and newer laminate and tile flooring throughout. The heart of the home is equipped with high-end, energy-efficient appliances. For tech enthusiasts, this home is outfitted with CAT 6 wiring for pre-wired speakers, a projector, and smart home capabilities. The spacious loft adds a bonus living space, while the large, treed 0.3-acre lot offers unparalleled privacy. With a separate entrance to the basement featuring a rough-in for an additional bathroom, this home is brimming with possibilities. Additionally, a gas HWT, washer, dryer & newer high-efficiency furnace add practicality to daily living. Take your chance to lease this unique #HomeToStay! (id:49187)
302 - 3 Brandy Lane Drive
Collingwood, Ontario
Discover the pinnacle of four-season living in this exceptional 3 bed, 3 bath apartment condo loft, boasting the LARGEST within the prestigious Brandy Lane, Wyldewood development complex in Collingwood! This sprawling 1,391 square foot residence offers an unparalleled blend of space and luxury, boasting TWO magnificent primary bedroom suites. The first features a lavish five-piece ensuite bathroom, complete with a double vanity. The second primary suite is found in the loft with a stylish four-piece ensuite. Enjoy the ultimate convenience of ensuite laundry. The main floor third bedroom provides flexibility for guests or a home office. Step out onto your private patio, perfectly positioned to overlook the inviting heated pool, and equipped with a gas BBQ hook-up the BBQ itself is INCLUDED for seamless outdoor enjoyment! The pool view adds a touch of resort-style living to your everyday experience, offering a pleasant and relaxing backdrop. This remarkable loft is offered FULLY FURNISHED with high-quality, tasteful pieces and is presented in pristine, CLEAN, and absolutely MOVE-IN READY condition. Simply unpack and start enjoying the Collingwood lifestyle. Elevator access ensures ease and convenience. Experience the best of Collingwood, with world-class skiing at Blue Mountain just a short drive away, and the vibrant shops, restaurants, and cultural attractions of downtown Collingwood within easy reach. Bonus is the exclusively owned parking spot is just outside the entry way! This is more than just a condo; it's your gateway to a year-round recreational paradise! (id:49187)
1207 - 151 Upper Duke Crescent
Markham (Unionville), Ontario
Discover comfort and convenience in this thoughtfully designed one-bedroom suite at The Verdale, located in the vibrant, Downtown Markham. Featuring soaring 9-foot ceilings and approximately 590 sq. ft. of well-planned, open-concept living space, this unit is both functional and inviting. The full-sized kitchen is ideal for daily living and entertaining, offering extended cabinetry, ample granite countertop space, a breakfast bar, and sleek stainless steel appliances. It seamlessly flows into the dining and living area, which opens to a private balcony with a clear southeast view-perfect for soaking in natural light. Enjoy a full range of premium amenities including 24-hour security, an indoor swimming pool, sauna, fully equipped gym, party room, theatre room, games room, outdoor patio with BBQ area, visitor parking, and guest suites. Live steps away from everything you need-shops, grocery stores, top restaurants, Viva & Unionville GO Transit, Highway 407, Main Street Unionville, York University's Markham Campus, the YMCA, and more. (id:49187)
2 - 3603 Langstaff Road
Vaughan (East Woodbridge), Ontario
Welcome to Vaughan's premier indoor golf destination a luxury sports and entertainment venue offering the ultimate blend of precision, performance, and leisure. Located in one of Vaughan's most sought-after areas, this state-of-the-art facility caters to golf enthusiasts, corporate groups, and casual players alike, with easy access to major highways, shopping, and upscale residential neighborhoods. Step inside and experience golf like never before with top-of-the-line simulators featuring industry-leading technology. Whether you're improving your swing, enjoying a competitive round with friends, or hosting an unforgettable private event, every detail is designed for excellence. Beyond golf, this destination transforms into a vibrant social hub. Enjoy chef-curated menus, premium cocktails, and an impressive selection of craft beer and wine all served in stylish lounge settings with big-screen TVs and modern decor. A true all-in-one venue, perfect for after-work entertainment, weekend outings, or exclusive parties. This is more than a golf simulator its an elevated lifestyle experience in the heart of Vaughan. (id:49187)
Lot 11 Catfish Lake Road
Wawa, Ontario
For more information click the brochure button. Discover the beauty and tranquility of this gorgeous 0.8-acre deeded waterfront property on Catfish Lake Road, near Wawa, ON. Nestled along the serene shores of Catfish Lake, this private retreat offers approximately 165 feet of pristine water frontage, with only 15 cottages on the entire lake - making it the perfect escape for those seeking peace, privacy, and a deep connection to nature. Enjoy abundant wildlife, excellent fishing, and the calming presence of the lake right at your doorstep. The property includes a charming 750 sq ft cabin shell, featuring a new roof, a new woodstove, hydro service, two bedrooms, and a spacious sunroom overlooking the water - an ideal spot to relax and soak in the views. Additional highlights include three storage sheds (one with hydro), plus a small fourth building by the water that's perfect for storing boating and fishing gear. As a bonus, brand new Starlink equipment is included and ready for setup, offering excellent internet service at the property. This is a rare opportunity to own a secluded piece of waterfront paradise, with the essentials already in place and ready for your finishing touches. (id:49187)
112 - 1711 Pure Springs Boulevard
Pickering (Duffin Heights), Ontario
Move In Right Away! Corner Unit W/Lots Of Sunlight!! New Upper Floor 2 Bedroom, 3 Washroom, 2 Storey Stacked Townhouse With Large Party Porch Facing The Park!! High Demand Area Of Pickering With Top Rated Schools. 9' Ceiling On Main Floor!! Laundry Located On The Upper Floor. Beautiful Laminate Flooring, Cozy Kitchen Equipped W/Granite Counter Tops Including Breakfast Bar. Large Window In Living And Dining Room Combo. Master Br With Ensuite Washroom. Freshly Painted for new Tenants. (id:49187)
314 - 1555 Queen Street E
Toronto (Greenwood-Coxwell), Ontario
Brand new, meticulously upgraded, absolutely stunning one-bedroom condo in the Beaches newest development Queen & Ashbridge Condominiums. This gorgeous west-facing unit is filled with natural light and offers quintessential views over the treetops, with a glimpse of the CN Tower and the Toronto skyline. The building is beautiful and features exceptional amenities, including a dog run, park area, The Upper Lounge, The Woodbine Coworking Space, 2-storey fitness centre, steam room, guest suites. Please note: the amenities are still under construction. (id:49187)

