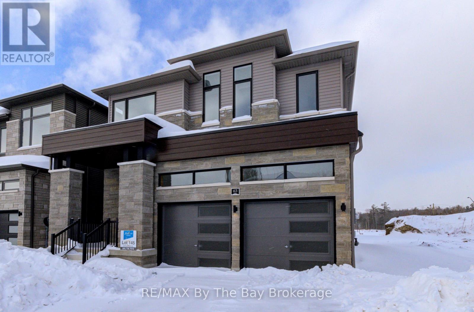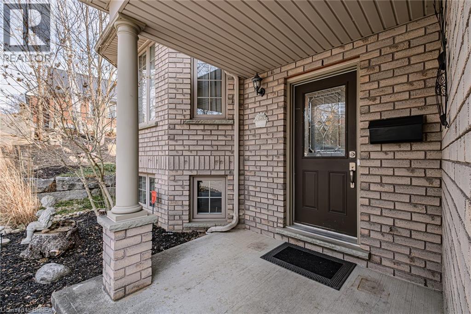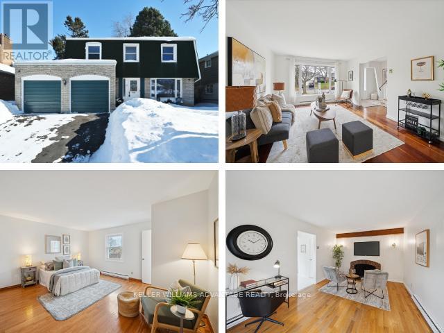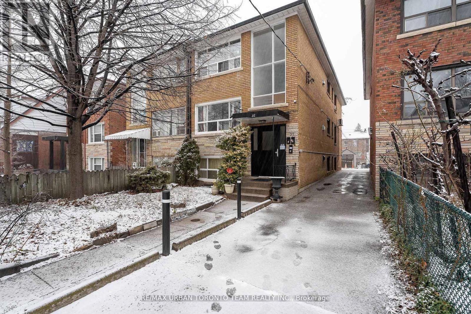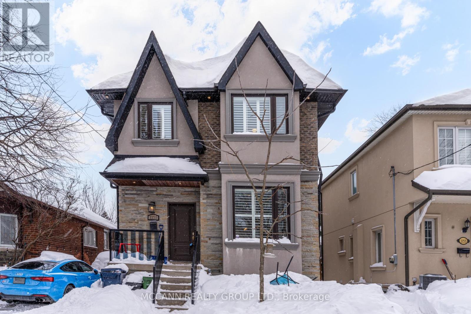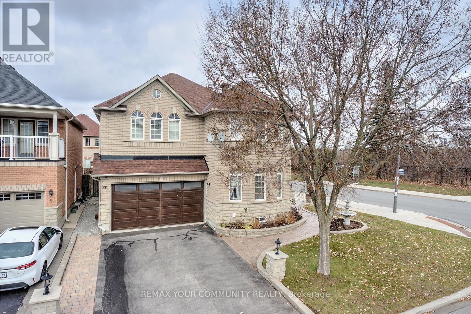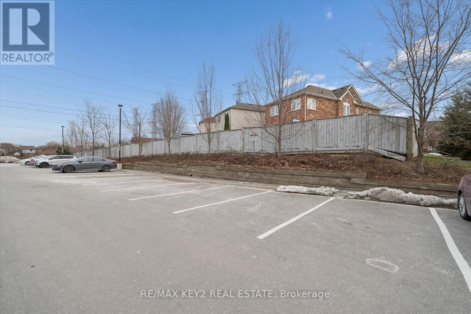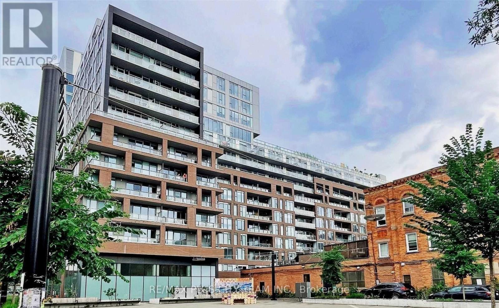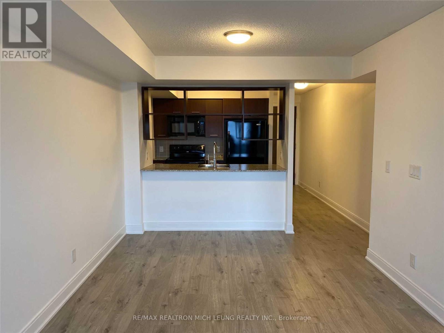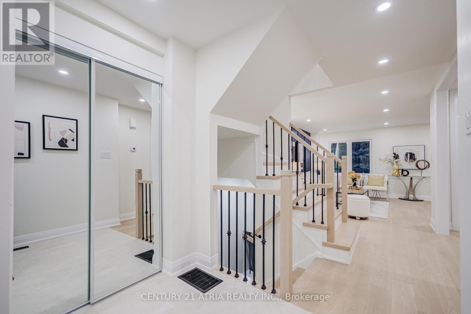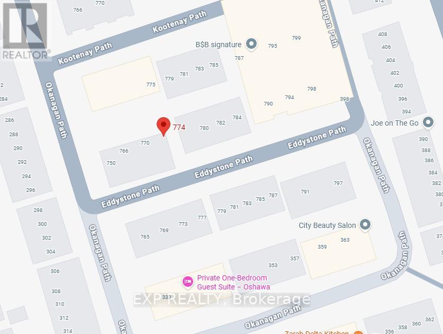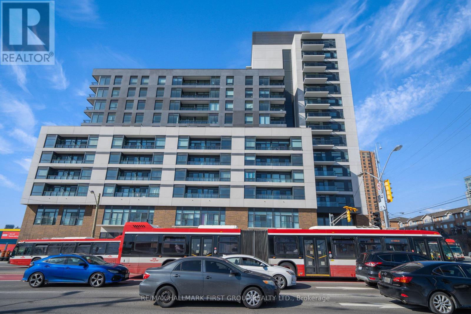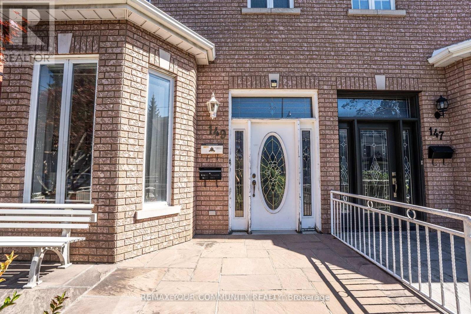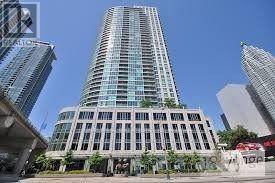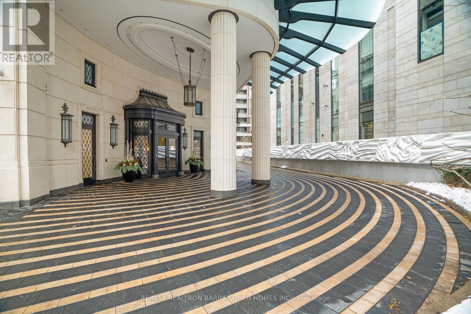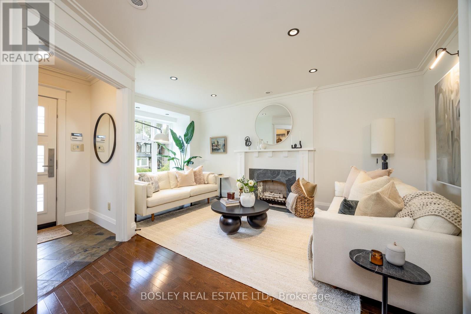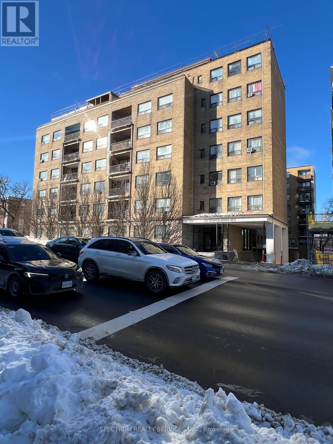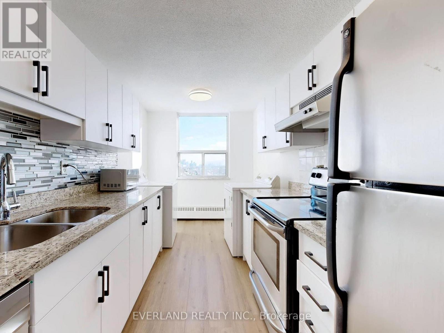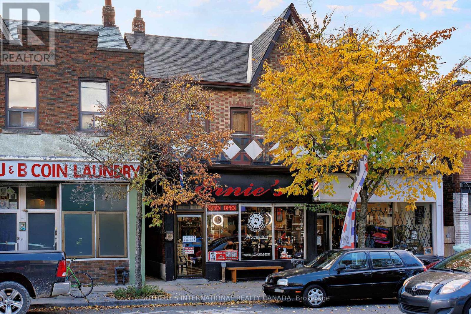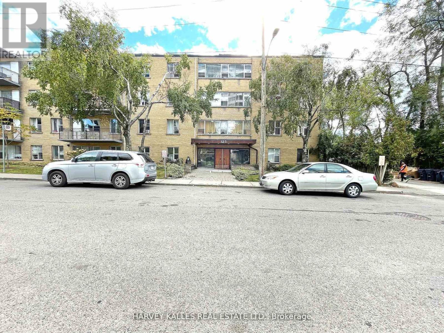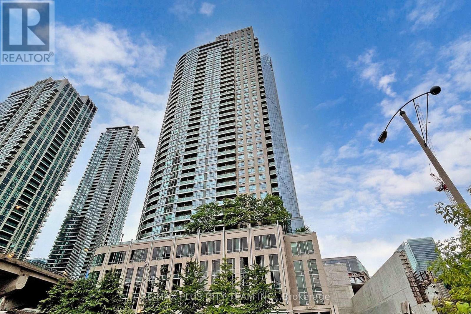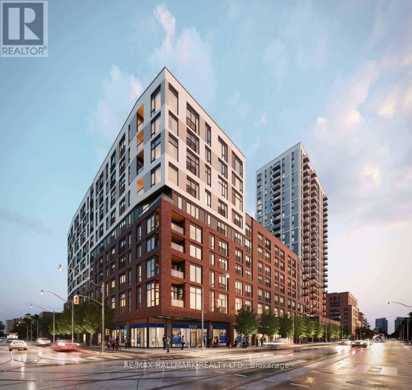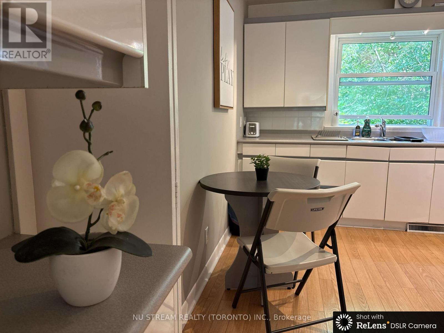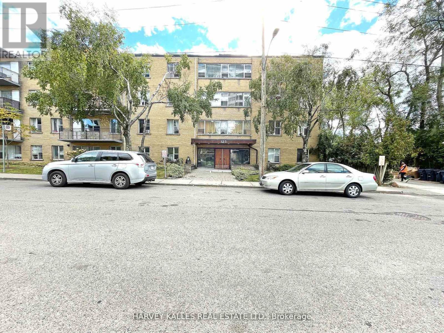63 Rosanne Circle
Wasaga Beach, Ontario
This beautifully appointed 2,811 sq ft new build by Zancor Homes offers everything you've been searching for. Featuring the popular 'Marine' floor plan in Elevation B, this 4 bedroom, 3.5 bathroom home delivers an exceptional blend of space, style, and smart design. Main floor offers 8-foot doors, a semi open-concept layout where upgraded hardwood flooring flows throughout the main level and upstairs hallway, with smooth ceilings on both levels. The living and dining room are connected by a double-sided electric fireplace, creating a warm, inviting atmosphere perfect for entertaining or relaxing with family. The kitchen features upgraded two-tone cabinetry with pull-out garbage bins and complete with stainless steel appliances. A private main floor den provides flexible space for a home office, study, or playroom, while the garage entry mudroom keeps coats, shoes, and bags neatly organized. On the second floor, the primary bedroom provides a spacious walk-in closet and private 5pc ensuite with an upgraded floating vanity. The second bedroom has a private 3pc ensuite with upgraded glass shower, while the third and fourth bedrooms have a connecting 5pc bathroom. The second floor laundry with linen closet means no more hauling baskets up and down stairs, which provides extra convenience for busy households. The River's Edge neighbourhood offers the perfect combination of location, layout, and livability. Walking distance to elementary school, future high school and trails! (id:49187)
52 Amelia Street
Paris, Ontario
A Refined Home in Paris, Perfect for Hosting Loved Ones. If you’ve been dreaming of a home that offers both comfort and sophistication, this is the one. Designed for a larger family in mind, this beautiful 5 bedroom property provides the ideal balance of everyday convenience and welcoming spaces for visiting family and friends. Step inside and be inspired by a kitchen most only dream of—bright, stylish, functional, and perfect for both quiet mornings and lively gatherings. The layout provides plenty of room for older children or overnight guests, ensuring everyone has a space to call their own. Outdoors, the magazine-worthy deck and gardens are a true highlight you will enjoy. Thoughtfully landscaped and impeccably cared for, they create a private retreat where you can relax, entertain, and enjoy the beauty of every season. Located in Paris, Ontario, you’ll be part of a vibrant community known for its charm, riverside views, and small-town spirit—while still having quick access to all amenities. This home isn’t just a place to live—it’s a place to enjoy life, create memories, and share with the people you love most. (id:49187)
11 Castle Hill Drive
Toronto (Tam O'shanter-Sullivan), Ontario
Make your home your Castle! Rarely does a home held by the same family since 1986 become available on this quiet, tree-lined stretch. This is a "blank canvas" opportunity in an established neighborhood where neighbors stay for decades.The main floor layout functions perfectly for a busy family, featuring a family room anchored by a classic wood-burning fireplace. Beyond the glass, walk out to a private, mature backyard retreat. Enjoy flagstone seating areas nestled under a canopy of established trees-perfect for entertaining.Generous bedroom sizes and a finished basement provide the "elbow room" older children and teens crave. Large lot size allows room to grow. A detailed report is available confirming the potential for a detached Garden Suite-perfect for multi-generational living, a high-end home office, or rental income.Located directly across from the path to Highland Heights P.S. and the park, you are perfectly positioned for easy commutes with quick access to the 401, Agincourt GO, and TTC to Kennedy Station. Don't miss the chance to build your future in one of the area's most established pockets. Offers accepted anytime. (id:49187)
#1 - 37 Frankdale Avenue
Toronto (Danforth Village-East York), Ontario
Beautiful and Spacious 1Bdrm Apartment In The Lower Level Of A Charming Triplex Unit Located In East York. This Unit Has Recently Undergone New Renovations and Updated Including Flooring, Plumbing, New Appliances and More. Laundry is Coin Operated and Located In the Building On The Lower Level. Located Just North Of Danforth This Unit Is Minutes From Restaurants, Cafes, Pharmacies and Has Easy Access To The TTC. (id:49187)
1155 Greenwood Avenue
Toronto (East York), Ontario
Welcome to this stunning 3+1 bedroom, detached custom-built home in the heart of prime East York. Featuring hardwood floors and pot lights throughout the main and second levels, this home offers both style and functionality. The welcoming foyer boasts tiled floors and a double-door coat closet, along with a convenient 2-piece powder room.The open-concept living and dining areas are filled with natural light from a large picture window overlooking the street. The living room features a cozy fireplace and built-in entertainment center, while the dining area flows seamlessly into the open-concept kitchen and family room. The kitchen is equipped with stainless steel appliances and a large centre island, perfect for everyday living and entertaining. The family room walks out to an oversized deck overlooking a spacious backyard.The second floor offers an oversized primary bedroom complete with a walk-in closet and luxurious 5-piece ensuite. Two additional generously sized bedrooms with large windows and closets share a 4-piece bathroom.The finished lower level features laminate flooring and pot lights throughout, with a large recreation room ideal for entertaining or a children's play area, along with space for a gym and home office. This level also includes a 3-piece bathroom and an additional bedroom with a large window. Enjoy the perks of this family friendly neighbourhood with vibrant shops, restaurants and TTC. (id:49187)
406 Staines Road
Toronto (Rouge), Ontario
'Golfside Elegance'. Spectacular 4-Bed, 5-Bath family home on a premium corner lot next to golf and green space! Welcome to 406 Staines Rd, a beautifully updated and meticulously maintained residence by the original owners, showcasing exceptional designer finishes and thoughtful upgrades throughout. Enjoy 9-ft ceilings on the main level, elegant crown moulding and trims, hardwood floors on the main and second levels, upgraded light fixtures, a carpet-free interior, and bright, flowing living spaces ideal for everyday living and entertaining. The heart of the home features a gourmet kitchen with quartz countertops, custom cabinetry with glass showcase cabinets, stainless steel appliances, centre island, and an eat-in area open to the family room, highlighted by a gas fireplace with custom millwork feature wall. Separate formal living and dining rooms, each with bay windows, offer timeless elegance and abundant natural light. Upstairs, 4 generous bedrooms and 3 fully upgraded bathrooms await, including a luxurious custom dressing room(converted from the original 5th bedroom) with built-in cabinetry. The finished basement is perfect for entertaining, offering an open-concept recreation area, additional living space, wet bar, and a 3-pc bathroom. Perfectly situated on a sidewalk-free, landscaped corner lot with a 2-car garage, large deck, enclosed porch, garden shed, water softener. Numerous premium upgrades include a newer roof, upgraded security system, doors, lighting, and more. Steps to Cedar Brae Golf Club, with easy access to nearby parks, transit, shopping, schools, and community amenities. A rare opportunity combining style, space, and an unbeatable location-an impressive home in a vibrant community. (id:49187)
Pkg 150 - 1555 Kingston Road
Pickering (Town Centre), Ontario
Rare opportunity to purchase an above-ground parking space, available exclusively to owners of 1555 Kingston Rd in accordance with condominium regulations. Ideal for a second vehicle or added everyday convenience. A great investment and practical addition for building owners. (id:49187)
1105 - 30 Baseball Place
Toronto (South Riverdale), Ontario
Welcome to urban sophistication in the vibrant Canary District, where modern design meets everyday convenience. This beautifully finished, high-floor 1-bedroom plus den suite features a spacious open-concept layout, perfect for both relaxing and entertaining. The contemporary kitchen is equipped with built-in stainless steel appliances, quartz countertops, and sleek cabinetry, combining style and functionality. Large windows fill the home with natural light, creating a bright and inviting atmosphere that highlights the suite's refined finishes. The versatile den offers the flexibility of a home office, reading area, or guest space, tailored to your needs. Perfectly situated near the DVP, this location offers unmatched access to shops, restaurants, parks, and public transit. With a Walk Score of 95, daily errands are effortless, and a quick streetcar ride connects you to Toronto's downtown core in minutes. A true blend of comfort, convenience, and contemporary living - this Canary District gem offers the best of city life at your doorstep. (id:49187)
2425 - 135 Village Green Square
Toronto (Agincourt South-Malvern West), Ontario
**Bright And Beautiful 2-Bedroom Suite Located In The Heart Of Scarborough**Rare Find With 2 Individual Parking Spots**SpaciousPractical Layout With Wood Flooring Thru-Out**Minutes To Major Hwy And Go Station**Shopping, Entertainment, School And Recreation Centre AtDoorstep**Kitchen With Upgraded Appliances And Breakfast Bar**Living And Dining Combined, With Walkout To Balcony**Large Master With 4-PcsEnsuite And Walk-In Closet** And Much More! (id:49187)
10 - 590 Sandhurst Circle
Toronto (Agincourt North), Ontario
Welcome To This Gorgeous & Well Maintained 3 Br with 2.5 Bathrooms Condo Townhouse located In High Demand Area**Tons of great upgrade ** Engineered Hardwood Floorings(Main and Second Level)** Pot Lights, Modern Open Concept Kitchen, Finished Basement** Updated Bathrooms** Gas Furnace(2025) ** Central Air Conditioning (2025)** Attic Insulation(2025)**Fresh Painting**. Move-In Ready! Close To Schools, Parks, Hwy 401, Woodside Square Shopping Centre And Scarborough Town Centre. (id:49187)
774 Eddystone Path
Oshawa (Donevan), Ontario
Vacant Land ready to Build an end unit Townhouse. Lot is sold "as is" no representations or warranties. Buyers to verify and taxes. (id:49187)
301 - 1350 Ellesmere Road
Toronto (Bendale), Ontario
Elle Condominium! Brand New Condo Building In The Heart Of Scarborough On Brimley And Ellesmere Road. Available For Lease From October 1, 2024. South Facing Bright Well Though Floor Plan For One Bedroom Plus Den With 1.5 Baths & En-Suite Laundry. Conveniently Located In The Heart Of Scarborough Providing Access To Highway 401, Major Transit Lines, TTC Subway, Near To Scarborough Town Centre & Direct Bus To UFT Scarborough Campus & Centennial College. Schedule A Showing Today & Have The Opportunity To Take Advantage Of An Excellent Space You Can Call Home. (id:49187)
Upper - 149 Dovercourt Road
Toronto (Trinity-Bellwoods), Ontario
Welcome to this charming 3-bedroom, 2-bath upper-level home perfectly located just steps fromOssington and surrounded by local parks and dog-friendly spaces. Featuring high ceilings andskylights, filling the home with natural light throughout the day. Each bedroom is generouslysized with ample closet space and storage, making it ideal for families, professionals, orroommates looking for comfort and convenience. Enjoy a backyard space-perfect for relaxing,entertaining, or spending time with pets. The home combines modern comfort with unbeatablelocation: walk to parks, shops, cafés, restaurants, and nearby green spaces. (id:49187)
1713 - 18 Yonge Street
Toronto (Waterfront Communities), Ontario
Discover an exceptional one-bedroom plus den with two full baths in a sought-after downtown location! Enjoy easy walking access to Union Station, the scenic waterfront, Queens Quay, and entertainment at Scotiabank Arena. A quick 5-minute commute brings you to the Financial District.This spacious open-concept layout features laminate flooring throughout, creating a modern, cohesive look while offering easy maintenance. The primary bedroom includes a 4-piece ensuite and dual closets, while the versatile den is ideal for remote work or a home office. Step out onto your private balcony - perfect for morning coffee or relaxing while taking in the vibrant city atmosphere.Residents enjoy premium amenities including a fully equipped gym, indoor pool, and sauna, delivering the ultimate downtown lifestyle and convenience. (id:49187)
1a - 1 St Thomas Street
Toronto (Bay Street Corridor), Ontario
An Iconic Residence In The Heart Of Yorkville Offering The Best Of All Worlds...Main Floor, Two Story Residence With Private Elevator And Walk Out. Priced Per Square Foot Below Recent Solds. This Architecturally Distinguished Building Was Designed By The Award-Winning Robert A.M. Stern, With Interiors Masterfully Curated By The Celebrated Brian Gluckstein. This Rare Maisonette Suite Offers The Coveted Privacy And Presence Of A Detached Home, Seamlessly Paired With The Prestige And Convenience Of Luxury Condominium Living. A Gated Street-Level Entrance Leads To An Expansive Two-Level Layout Spanning Approximately 3,800 Square Feet-An Expression Of Refined Sophistication And Timeless Design. The Residence Features Two Generously Proportioned Bedrooms And Three Beautifully Appointed Bathrooms, With Grand-Scale Principal Rooms Bathed In Natural Light, Creating An Effortless Balance Of Elegance And Comfort Throughout. Every Detail Reflects Impeccable Craftsmanship, From The Classic Architectural Elements To The Thoughtfully Selected Finishes. At The Heart Of The Home, The Custom Downsview Kitchen Is Both Stunning And Functional, Equipped With Premium Miele And Sub-Zero Appliances And Complemented By A Spacious Walk-In Pantry-Ideal For The Discerning Culinary Enthusiast.The Primary Suite Is A Private Sanctuary, Offering A Serene Open Layout, An Oversized Walk-In Closet, And A Spa-Inspired Ensuite With Heated Floors. Each Space Has Been Meticulously Designed To Enhance Livability While Maintaining A Sense Of Understated Luxury. An Exceptional Offering In One Of Toronto's Most Prestigious Neighbourhoods, This Unparalleled Residence Delivers A Rare Opportunity To Experience Sophisticated Urban Living At Its Finest. (id:49187)
351 Woburn Avenue
Toronto (Lawrence Park North), Ontario
Say hello to your forever home! Tucked into one of Toronto's most sought-after neighbourhoods this exceptional, custom-built 3-storey detached gem in the heart of Lawrence Park checks every box-and then some. With 4 spacious bedrooms, 4 bathrooms, custom millwork throughout, and even a walk-in pantry (snack heaven!), there's room for the whole family - and then some. The heart of the home features a chef-worthy kitchen with top-of-the-line appliances, a breakfast bar for morning coffee, homework sessions, or extended family. A cozy wood burning fireplace and heated floors keep things toasty throughout, while central vac makes cleanup a breeze. The private third-floor primary suite is a total showstopper, with dreamy closets and a spa-like ensuite you'll never want to leave. Downstairs, there's a full rec room, an extra bedroom for guests, teens, or movie night and additional storage. Add in laundry on both the lower and second floors for ultimate convenience. Outside, you'll find a sun-soaked, south-facing backyard oasis framed by mature trees, perfect for weekend lounging or lively family BBQs. A garden shed with a 30-amp sub panel (hello, workshop dreams!), 2-car parking and laneway house potential. With 200-amp service, storage galore, access to top schools and the subway just a short walk away, this home is not just beautiful-it's brilliantly functional. Come for the thoughtful design, curb appeal and quality craftsmanship - stay for the lifestyle. (id:49187)
306 - 660 Eglinton Avenue W
Toronto (Forest Hill North), Ontario
Spacious One-Bedroom apartment, large eat-in kitchen with picture window and walk-out to Balcony and ceramic floor. Large bedroom with double closets and picture window. Dark stained wood floors, al windows face west and overlook the private raised BBQ terrace. TTC and LRT at doorstep. One tandem underground parking space and one locker included. Quiet building with security and full time superintendent. Prestigious neighbourhood full of restaurants, shopping and amenities. (id:49187)
1104 - 175 Hilda Avenue
Toronto (Newtonbrook West), Ontario
Welcome to this bright and generously sized 3-bedroom condo in the highly sought-after Yonge & Steeles community. Featuring a functional layout, the unit offers a spacious primary bedroom with a private 2-piece ensuite, along with an additional 4pc bathroom for guests. Modern Kitchen With Granite Counter, Back Splash. Updated Washrooms. New Flooring Throughout. Freshly Painted. Enjoy truly hassle-free living with maintenance fees that include all utilities: heat, hydro, and water. The well-managed building boasts excellent amenities, including an indoor pool, fully equipped gym, party rooms, and ample visitor parking. One underground parking space is included .Ideally located just steps to public transit and minutes from CenterPoint Mall, top-rated schools, parks, grocery stores, and a wide selection of restaurants-everything you need is right at your doorstep. (id:49187)
1155 Davenport Road
Toronto (Wychwood), Ontario
Excellent turn key income property producing property located in the popular Wychwood neighbourhood, situated amongst trendy hip restaurant/bar & pizzeria. This property features a commercial store front with an additional two spacious residential units along with detached single car garage for a total of two parking spots at the rear with laneway access. Second floor unit features a large outdoor patio & front balcony overlooking the street. (id:49187)
2 - 125 Shelborne Avenue
Toronto (Englemount-Lawrence), Ontario
Newly and Fully renovated, Freshly painted, Bright and Spacious 2 bedroom Apartment at prime Bathurst and Lawrence location. Large living space and great layout! Steps to shops, Restaurants, Public transportation, Hwy 401 plus close proximity to top private schools. Coin laundry conveniently located on the main floor. Heat and Water are included in Rent. Hydro is extra. Parking is available for an additional $100. Tenants pay for Internet, Cable TV, Phone. Non smokers. No pets please. (id:49187)
805 - 18 Yonge Street
Toronto (Waterfront Communities), Ontario
Experience urban living at its best in this bright and spacious 2-bedroom suite at the highly sought-after 18 Yonge Street. Offering approximately 691 sq. ft. of well-designed living space, this residence features an open-concept layout with a combination of hardwood and laminate flooring for a warm, modern touch. Expansive windows fill the home with natural light and showcase beautiful city views, creating an inviting and airy atmosphere. Residents benefit from an impressive list of amenities, including a fully equipped fitness centre, indoor pool, sauna, whirlpool, rooftop BBQ area, party room, and 24-hour concierge service. Perfectly situated in the heart of downtown Toronto, you'll enjoy unbeatable access to the waterfront, Union Station, TTC, GO Transit, and Scotiabank Arena, as well as the Financial and Fashion Districts, top restaurants, and world-class shopping-all just steps from your door. For commuters, the Gardiner Expressway is minutes away, ensuring quick and easy travel across the city. (id:49187)
361 - 30 Dreamers Way
Toronto (Regent Park), Ontario
Great Opportunity to Lease Brand New, Never-Lived-In 1 Bedroom Suite By Daniels! Bright & Spacious Featuring a Functional Open Concept Layout, Soaring Ceilings, Huge Windows, Modern Finishes, Contemporary Kitchen, Juliette Balcony, and Ensuite Laundry. Located in the Heart of Regent Park, Minutes to Downtown Toronto, Easy Access to TTC, Dining, Shopping, Schools, and Amenities. Enjoy Premium Building Amenities Including a Fitness Centre, Co-Working Spaces, Party Room, Kids' Club, and Outdoor Terraces. Steps to Regent Park, Pam McConnell Aquatic Centre, Daniels Spectrum, and Major Retailers. Ideal for Professionals Seeking a Low-Maintenance Urban Lifestyle. (id:49187)
5 Basswood Road
Toronto (Willowdale West), Ontario
Prime Willowdale Location! Spacious and charming 3-level backsplit on a quiet cul-de-sac, just steps to Yonge Street.This bright, well-maintained home offers 5 spacious bedrooms and 2 washrooms.Comes fully furnished and move-in ready! Unbeatable convenience-walk to subway/TTC, top-rated schools, shopping, restaurants, and parks.Enjoy a comfortable and turnkey lifestyle in one of North York's most sought-after neighbourhoods. Ideal for international students, visting scholars, or corporate tenents. Short - term lease may be considered. (id:49187)
4 - 125 Shelborne Avenue
Toronto (Englemount-Lawrence), Ontario
This recently renovated unit features big and bright living area, laminate flooring through-out, stainless steel appliances and unbeatable prime location near Bathurst and Lawrence. You're only steps to shops, restaurants, public transportation and Hwy 401. Coin Laundry conveniently located on the main floor. Heat and water are included in rent. Hydro is extra. Parking is available for additional $100. Tenants pay for Internet, Cable TV, Telephone. No pets and non-smokers please. (id:49187)

