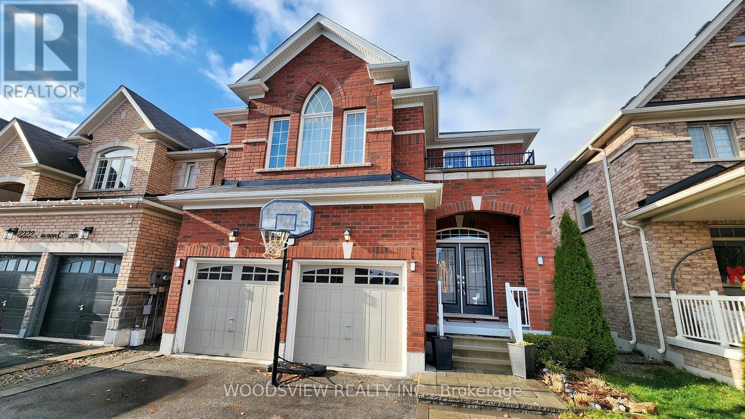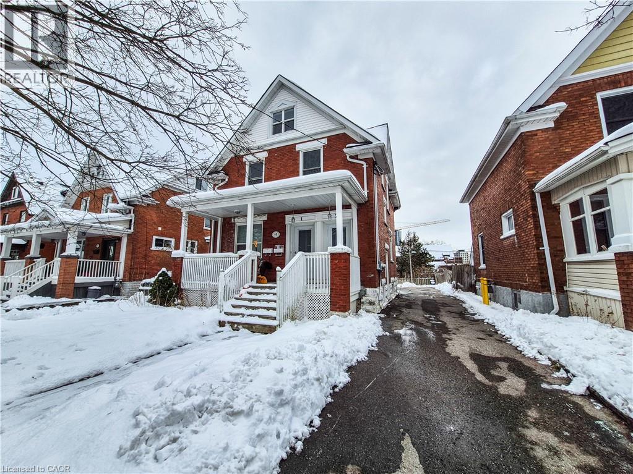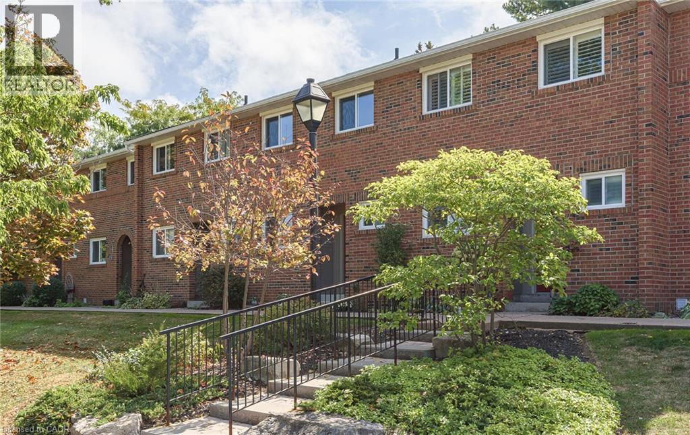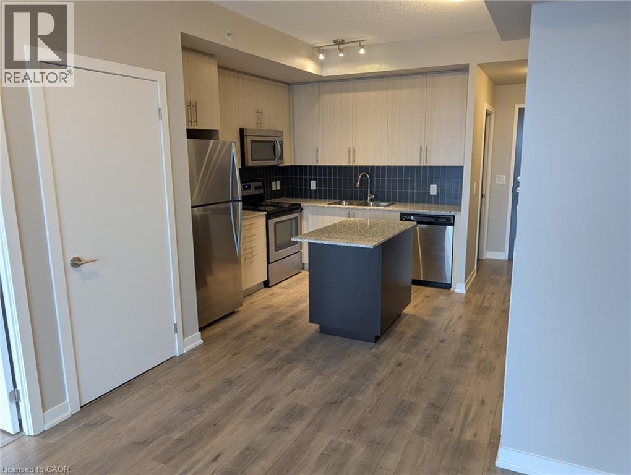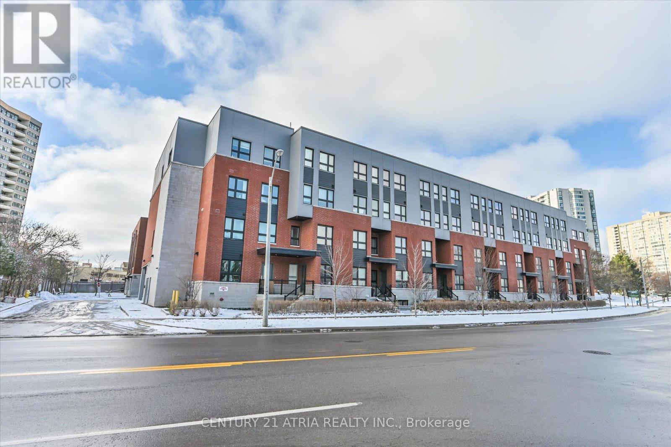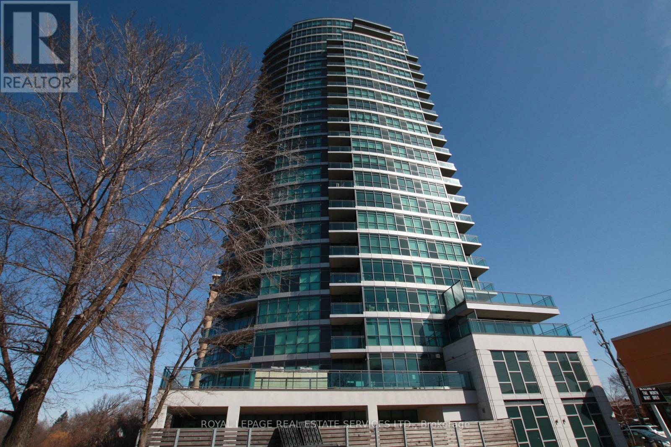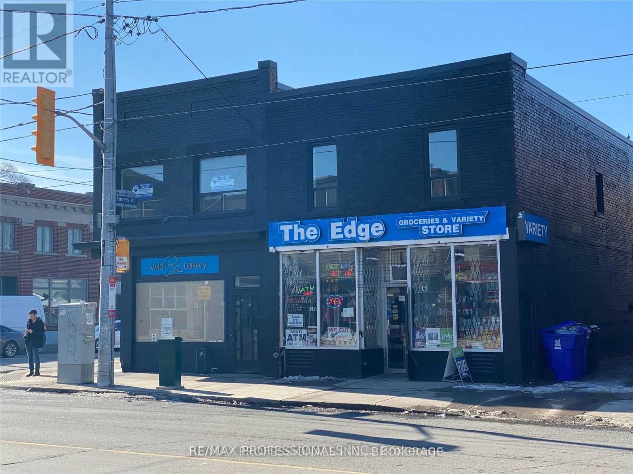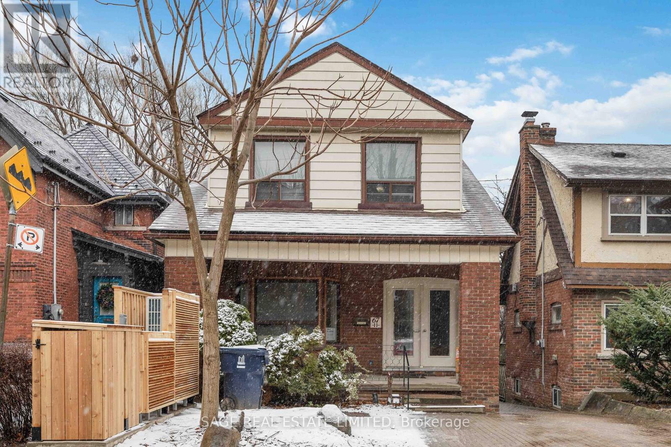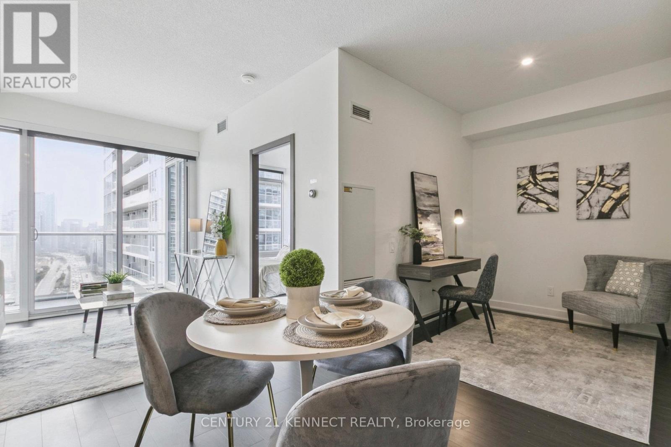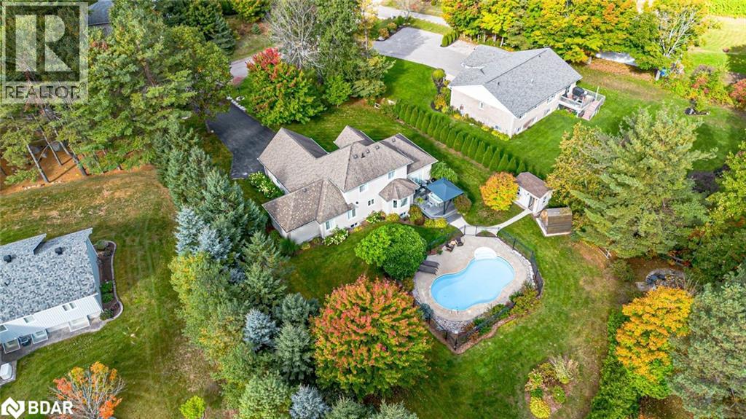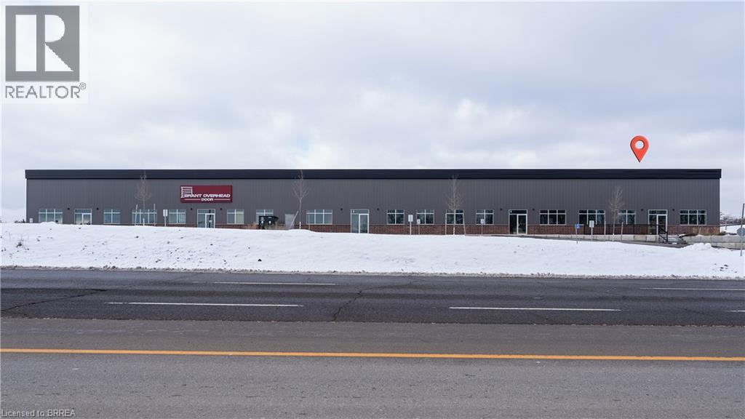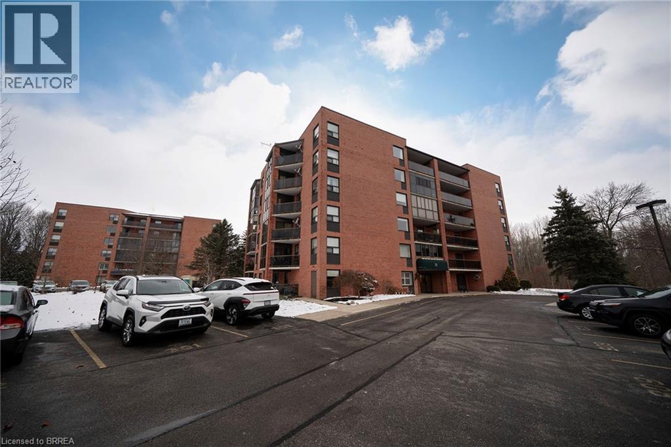2220 Dawson Crescent
Innisfil (Alcona), Ontario
Welcome to this beautifully maintained and thoughtfully upgraded family home, nestled in the warm and welcoming community of Innisfil. Designed with both comfort and style in mind, this residence showcases true pride of ownership from the moment you step inside. Sunlight fills every room, and an upgraded kitchen awaits with quartz countertops, upgraded cabinetry, and stainless steel appliances - the perfect space for family breakfasts overlooking your backyard. The formal dining room is ideal for gatherings and celebrations, while the oversized living room offers the perfect setting for cozy movie nights. Upstairs, you'll find four large bedrooms and three bathrooms, providing ample space and convenience for growing families. This home is ideal for families or first-time buyers looking to enter the market. The unfinished basement provides endless potential and is ready for your personal touch. Enjoy your summer in your backyard with a large deck, the ideal place for entertaining, and enjoying the summer nights! Location, location, location! Situated near schools, parks, essential amenities, and major highways, this home is perfectly positioned for families seeking comfort and convenience in a beautiful community. Don't miss your chance to make this exceptional Innisfil property your own! (id:49187)
60 Betzner Avenue N Unit# 2
Kitchener, Ontario
Completely renovated upper unit in a charming century home. Freshly repainted in neutral tones, with new carpet throughout. The kitchen features stainless steel appliances and a newer stackable washer and dryer. This unit offers one bedroom, a den, and a spacious loft, along with a large deck just off the kitchen. Parking is available for one vehicle. The location is ideal, only a five minute walk to the LRT, Kitchener Market, and a growing selection of new restaurants. Rent is $1,850/Month + Hydro. (id:49187)
125 Livingston Avenue Unit# 5
Grimsby, Ontario
WELCOME, to this beautifully maintained, very affordable two-storey, three bedroom townhome in the heart of downtown Grimsby - a perfect place for families, commuters, and anyone who appreciates charm, comfort and convenience. All three bedrooms are spacious and located on the second floor. The main floor is bright, open and you will find a private deck off of the living room offering peace, privacy and a great space for relaxing. There are no other units behind! A family room is also found in the basement as well. Unit has been recently painted (Sept '25) Located on a school bus route, making mornings easier for families. Grimsby is well known for its friendly atmosphere, safe neighborhoods and quality schools. Steps away from local amenities; shops, restaurants, parks and community hubs. Also located on the Niagara wine route, combining small-town charm with access to wine tourism. This townhome offers exceptional value and is move-in ready! Don't hesitate! (id:49187)
85 Duke Street W Unit# 703
Kitchener, Ontario
This condo isn’t just a place to live—it’s a lifestyle upgrade. Whether you’re starting fresh, downsizing, or looking for a smart investment, this home offers unbeatable value in one of Kitchener’s most dynamic neighborhoods. Chic Downtown Living at it Best!!! Welcome to 85 Duke St. West Unit 703! This stylish 1 bedroom, 1 bathroom condo with a walk-in closet, located in a 24 hour security/concierge attended building is located in the heart of Kitchener's Downtown Tech Hub! Comfortable, clean and stylish the home is waiting for your personal touches to make it truly yours. Your lovely condo also includes a balcony that has amazing views of the city, a locker for storage and 1 underground parking spot! Perfect to that Student who is looking to live in the heart of KW with quick access to schools, or that busy professional looking for stress free living or perhaps that couple starting out and needing a place they can call their own. This is the place you should be considering. This condo offers it all including a roof top patio and party room and you have the use of Building 2's Gym and rooftop running track right next door....and did I mention for all this your Condos Fees are low and the building is exceptionally managed?....It's a low cost stress free space to live that is close to absolutely everything. The LRT transit is directly out side the building to take you to where ever you may need to go...or enjoy all the other amenities in your immediate vicinity which include shopping, places of worship, restaurants, night life, Victoria Park and the skating ring at City Hall. How romantic! After all the activity of the day, be it school, work or an evening out, you can finally come home and relax on your panoramic deck overlooking the lights of the city...as this view is spectacular! Come and visit you won't want to leave without calling it home! (id:49187)
111 - 2100 Bridletowne Circle
Toronto (L'amoreaux), Ontario
Beautiful 3 Bedrooms, 2 Bathrooms Condo Townhouse in the High-Demand L'Amoreaux Community! Bright south-facing exposure fills this spacious home with natural light, featuring 9 ft ceilings and laminate flooring throughout. Meticulously maintained and truly move-in ready. The basement offers additional living space plus a blank canvas to customize-ideal for are creation room, home office, or extra bedroom. Perfectly situated just steps to public transit, plazas, supermarkets, schools, community centres, parks, and more. A fantastic opportunity in a sought-after neighbourhood! (id:49187)
1706 - 1048 Broadview Avenue
Toronto (Broadview North), Ontario
Welcome to Minto Skyy! This fantastic one-bedroom suite offers an abundance of natural light with floor-to-ceiling windows and unobstructed views. Just minutes to Broadview Station, the Danforth, Evergreen Brick Works, scenic bike trails, the DVP, and with a Sobeys conveniently located right across the street. Enjoy exceptional building amenities including a 24-hour concierge, fitness centre, and party/media room. (id:49187)
2nd Flr - 366 Oakwood Avenue
Toronto (Oakwood Village), Ontario
This 2nd floor, large 3 bedroom apartment with oversized deck is ideal for shared accommodations or family. Maximum 4 people in the unit. Centrally located with TTC at front door. Available for immediate occupancy. (id:49187)
Lower - 67 Shannon Street
Toronto (Trinity-Bellwoods), Ontario
Seize The Opportunity To Live in Toronto's Coolest Neighbourhood And Be The First To Live In This Smart and Impeccably Renovated Lower Level Apartment Featuring Oversized Above Grade and Egress Windows, A Custom Kitchen Where Charm and Character Meet Modern Luxury. Stunning Bathroom Featuring a Black Framed Glass Enclosed Shower With Full Height Ceramic Tile Surround and Rainforest Shower Head, Integrated Sink and Countertop and Ample Natural Light with Large Window. Eight Foot Ceilings, Large Tilt and Turn European Windows, Polished Concrete Floors and Exposed Ductwork Gives The Feel Of A Custom Toronto Loft. Ultra Efficient Heat Pump Regulates Temperature And Reduces Monthly Bills. Private Entrance and Driveway Parking Included. Tenant Has Access to Backyard, Patio and Additional Storage in Garage. TTC At Your Doorstep And Just Minutes To The Gardiner Expressway. Explore Everything That Trinity Bellwoods and Little Italy Has To Offer. You Are Steps Away From Cafes, Lounges, Bars, Restaurants, Trinity Bellwoods Park, Gyms, Banks, and Libraries. Come Live Here! (id:49187)
3108 - 19 Bathurst Street
Toronto (Waterfront Communities), Ontario
Modern and sophisticated high-floor suite at The Lakeshore. This curated 1 bed + den unit features opulent marble finishes, 9ft ceilings, an oversized walk-in closet, and a contemporary kitchen with premium integrated appliances. Standout details include an open versatile den, walnut floors that flow throughout and an east-facing balcony offering sweeping views of the city skyline and waterfront. Situated in Toronto's prestigious waterfront community, just steps from Loblaw's flagship supermarket and87,000 sq. ft. of retail space, including Shoppers, Starbucks, and LCBO with easy access to transit and hwy. This residence provides the perfect blend of refined living, exceptional convenience, and best-in-class amenities including an indoor pool, theatre, fitness room, outdoor patio, golf and much more! (id:49187)
127 Goldfinch Crescent
Tiny, Ontario
EXPERIENCE A SHOWSTOPPING ESCAPE WHERE MODERN ELEGANCE MEETS RESORT-STYLE LIVING - HEATED POOL, SAUNA, & CHEF'S KITCHEN! Tucked away on a peaceful crescent just 7 minutes from Midland and Penetanguishene, this showstopping home offers resort-style living with easy access to hiking trails, golf courses, beaches, marinas, and the shimmering shores of Georgian Bay. Set on a private 0.91-acre lot, the striking stucco and stone exterior is paired with beautifully landscaped grounds and a tree-lined backdrop that elevates the curb appeal. An oversized driveway and 2-car garage accommodate 10+ vehicles, while a fully insulated shop with bay door access and hydro adds bonus workspace. Entertain with ease in the backyard oasis featuring a heated inground pool, an inground fire pit, a composite deck with a pergola, a 6-person jacuzzi, a sauna, and a pool house with its own washroom and washing station. Inside, the grand entry boasts 18’ cathedral ceilings, sleek tile flooring, and a stainless steel and glass staircase, and flows into a bright and airy living space with 10’ coffered ceilings, ambient halo lighting, and a cozy gas fireplace. The gourmet kitchen is a chef’s dream with a Sub-Zero fridge/freezer, built-in dual ovens and gas range, heated floors, and a butler-style pantry with marble-inspired finishes, while the dining area features a bay window and walkout to the deck. The main floor also hosts a luxurious primary retreat with 10’ coffered ceilings, a walk-in dressing room, and a 5-piece ensuite with a soaker tub and heated floors. Upstairs offers two private bedrooms and a 4-piece bath, while the finished lower level adds a guest bedroom, a 3-piece bath with heated floors, and a rec room with a gas fireplace, a sleek bar with dual fridges, and a stainless steel bartop. An extraordinary opportunity to embrace refined living in a one-of-a-kind #HomeToStay, where every detail has been thoughtfully curated for comfort, beauty, and timeless elegance. (id:49187)
677 Colborne Street W Unit# D
Brantford, Ontario
New Commercial Space on busy road. Large roll up door , perfect for retail space or commercial flex space. Zoned C2 General Commercial. 4,000 or 8,000 square feet available. (id:49187)
11 Mill Pond Court Unit# 501
Simcoe, Ontario
Welcome to Unit #501 at 11 Mill Pond Court, a beautifully maintained 2-bedroom, 2-bathroom condo in one of Simcoe’s most sought-after buildings. Nestled against a peaceful conservation area and surrounded by mature green space, this secure and friendly community offers convenience and comfort just moments from everyday amenities including restaurants, pharmacy, shopping and more. Step inside and enjoy the open-concept layout, thoughtfully redesigned approximately 8 years ago to create a bright and inviting living space. The kitchen features updated cabinetry with pot drawers, tile flooring, and modern laminated countertops with the look of granite. A spacious dining/living area provides room to entertain 6 or more comfortably, highlighted by generous natural light pouring in from the southern exposure windows and balcony doors. Stylish vinyl click plank flooring runs throughout the main living areas and bedrooms, tying the space together with a warm and modern feel. This home offers two balconies - the first is enclosed with updated windows/screens and beautifully tiled flooring, making it a perfect year-round sitting area. A sliding door leads to the second open-air balcony, ideal for enjoying sunshine and fresh air or setting up an electric BBQ. The primary bedroom includes his & her closets and a private 4-piece ensuite complete with a walk-in tub for added comfort and accessibility. The second bedroom is also bright and spacious, conveniently located next to an updated 3-piece bath - perfect for guests. In-suite laundry is tucked into the utility/pantry room for added convenience. A storage locker will be assigned upon condo purchase with the location to be determined. This well-cared-for building has seen several recent updates. Residents also enjoy secure access with buzzer entry, a welcoming lobby sitting area, a community room with kitchen for private functions, and one included parking space (with additional parking possibly available for a fee). (id:49187)

