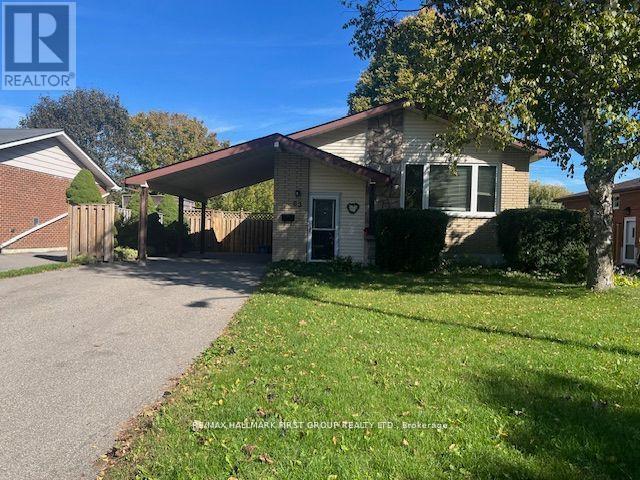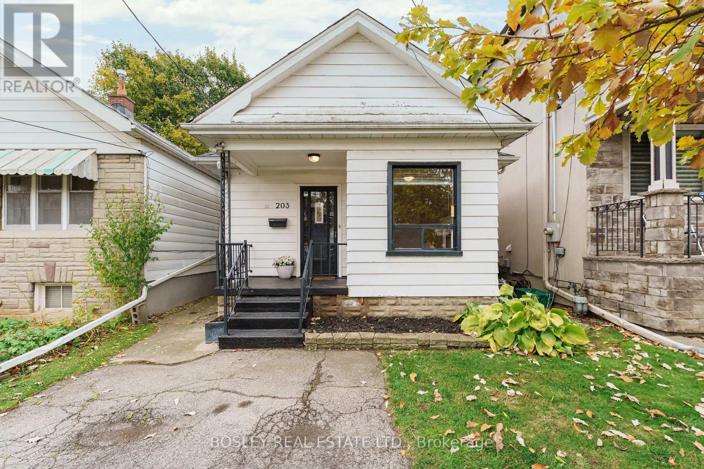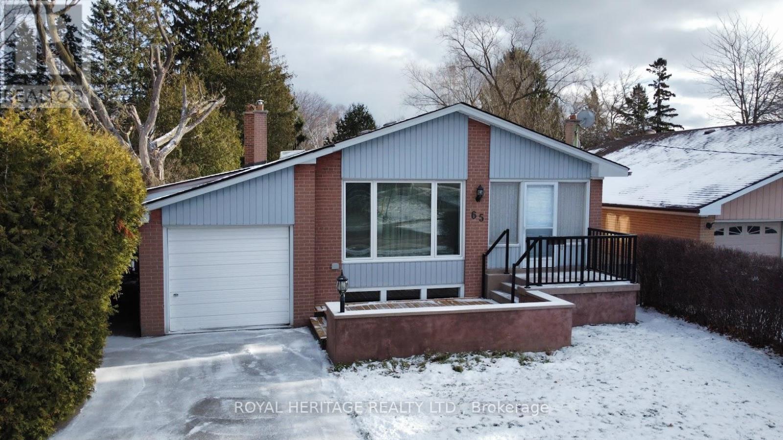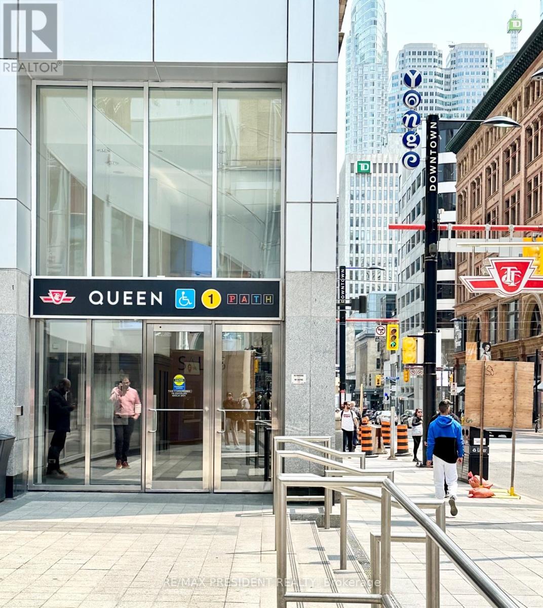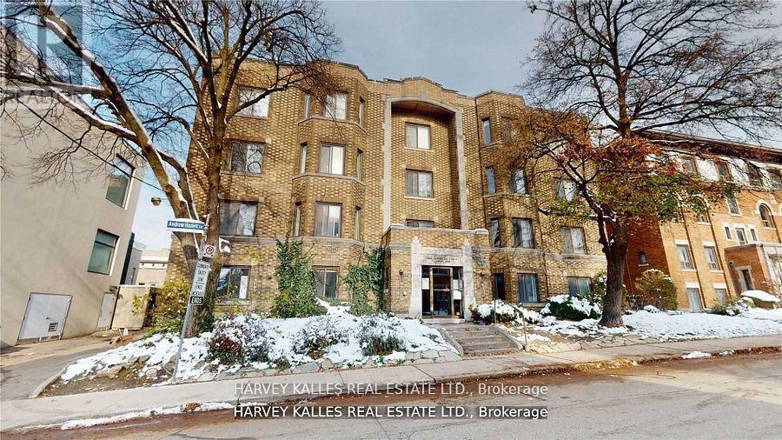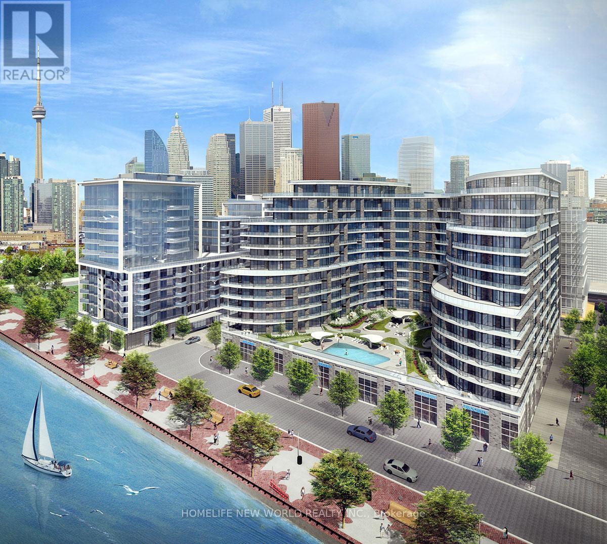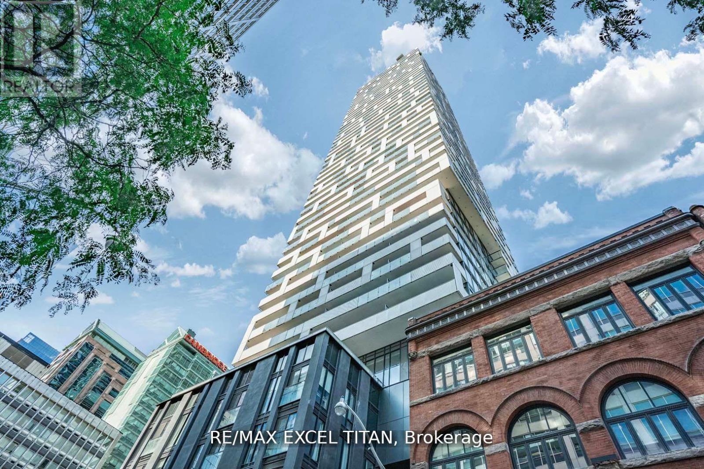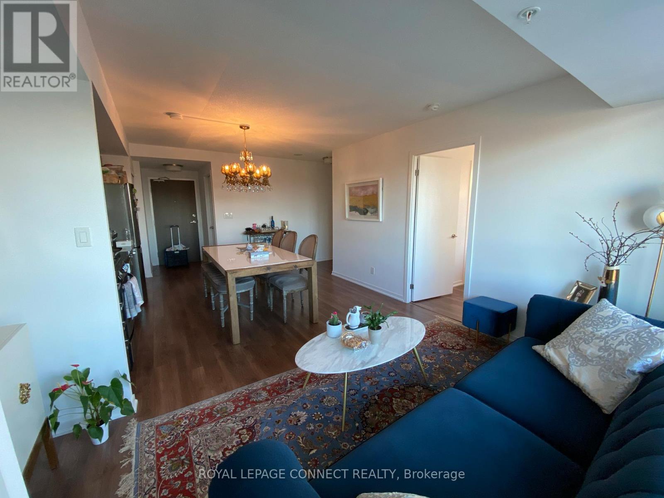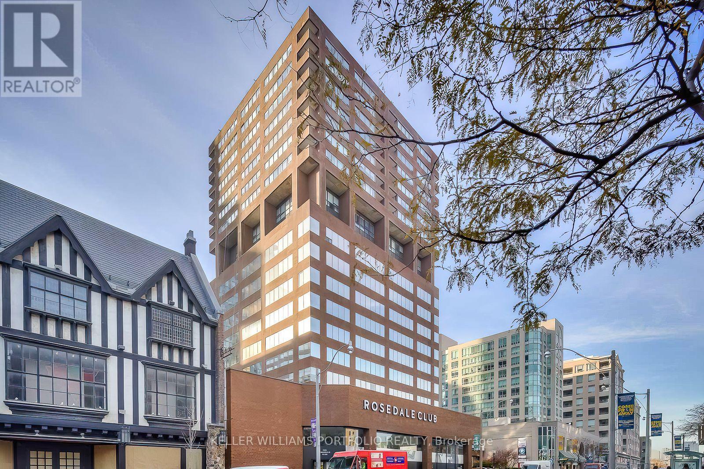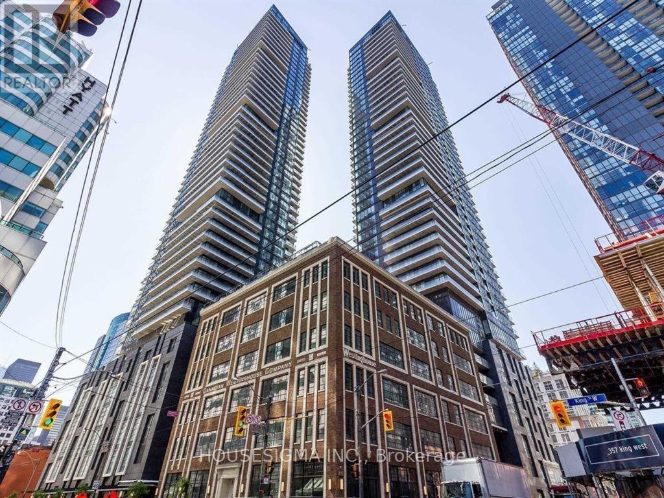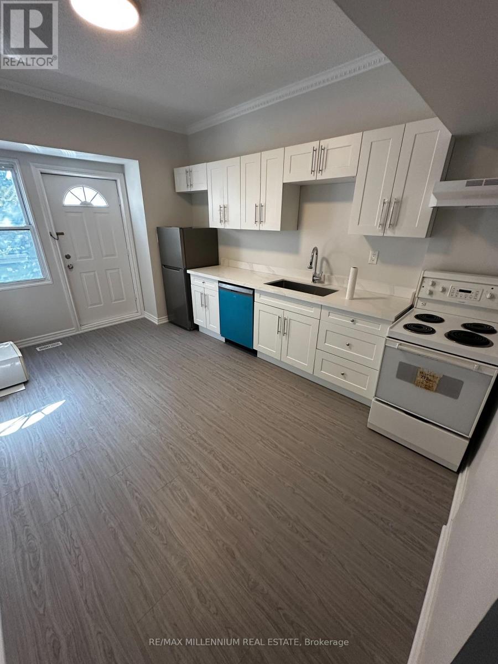63 Taylor Road
Ajax (South East), Ontario
*Sought-After South Ajax Location! *Beautifully Maintained and Updated 3-Bedroom Main Floor Unit Available for Lease! *Nestled On a Quiet, Tree-Lined Street Close to Schools, Parks, The Hospital, And All Amenities! *Spacious Eat-In Kitchen with Updated Cabinets, Ceramic Backsplash, Pot Lights, And Bright Casement Windows! *Open-Concept Living and Dining Room with Laminate Flooring, Pot Lights, And A Large Picture Window Overlooking the Street! *Unique Double-Door Connection Between the MBR And 2BR - Perfect for a Sitting Area, Home Office or Nursery! *Second Bedroom Offers a Walk-Out to a New, Oversized Deck - Great for Relaxing or Entertaining! *Freshly Painted and Move-In Ready! *Shared Laundry with Basement Tenant! *Exclusive Use of the Large Backyard and Patio! *Two Parking Spaces Included! *This Home Shows Beautifully and Won't Last Long - A Must-See! (id:49187)
203 Virginia Avenue
Toronto (Woodbine-Lumsden), Ontario
Full Home Rental! Welcome To 203 Virginia Avenue, A Classic Fully Detached Bungalow Nestled In One Of East York's Most Connected And Desirable Neighbourhoods. Whether You're A First-Time Buyer, Savvy Investor, Or Simply Searching For A Home With Potential, This Is The Opportunity You've Been Waiting For. Set On A Generous 25x100 Ft Lot, This Two-Bedroom Home Has Over 1300sqft Of Living Space Including The Basement And Legal Parking. The Modern Kitchen Opens Directly To An Oversized And Private Backyard - The Perfect Extension Of Your Living Space. Inside, The Home Is Move-In Ready, Yet Offers Endless Potential To Re-Envision The Space, Renovate Or Rebuild. The Full-Height Basement Ensures Versatility With A Large Family Room And Ample Storage, Whether You're Thinking Of Additional Living Space Or Income-Generating Options. Located On A Quiet, Family-Friendly Street And Surrounded By Excellent Schools, Access To Parks, And Community Amenities, This Is A Neighbourhood Where Families Thrive And Long-Term Value Is Built. Located A Short Walk To The GO Train, Main Subway Station & Quick Access To The DVP Ensures Optimal Accessibility. The Vibrant Energy Of The Danforth Is Just Around The Corner, Offering Local Shops, Restaurants, And Cafes. Whether You Choose To Move In, Renovate, Or Start Fresh, 203 Virginia Avenue Offers A Rare Blend Of Lifestyle, Location, And Opportunity In The Heart Of East York. (id:49187)
80 Glen Springs Drive
Toronto (L'amoreaux), Ontario
Location! Location! Lovely Spacious 4+2 Bedroom Semi-Detached Home In High Demand And Convenient Location. Close To Ttc, Hyw 404 & 401, Supermarket, Shopping Mall, Park, Public Library, Restaurant , Huge Back Yard... Extras: Fridge, Stove And Microwave. Washer/ Dryer. Basement Apartment Separate Entrance. Tenant Pay All Utilities And Snow Remove. No Smoker, No Pets** Aaa+ Tenant Only. (id:49187)
65 Bennett Road
Toronto (West Hill), Ontario
Discover the Charm of this much desired WEST HILL Bungalow nestled on a premium lot 44' x 184' Ft Lot. This upgraded and well maintained Home offering a spacious and practical floorplan featuring Living Room, ideal for hosting guests. A Dining Rm area provides ample space for those Special Occasions. The Bright Renovated Eat-in Kitchen with Granite Counter Tops, a Sunken Family Rm Addition designed for both comfort and convenience offering a Floor to Ceiling Brick Fireplace and SGW/O. The Primary Bedroom is equipped with a Double closet and 2pc Ensuite. Separate Side Entrance to the Basement with Potential Additional Living Space. Located Steps away from William G. Miller P.S. & St. Malachy Catholic School, Library, Parks and Trails, Lake Ontario and in close proximity to Highway 401, GO Station, Recreation Centre, Shopping & Groceries. (id:49187)
1310 - 197 Yonge Street
Toronto (Church-Yonge Corridor), Ontario
Rarely Available. This Stunning Apartment Boasts An Unbeatable Location In The Bustling Heart Of Downtown Toronto. It's Situated Directly Across From The Iconic Eaton Centre And Just Steps Away From Queen Subway, Financial District, Hospital, Restaurants, Making It An Incredibly Convenient Place To Call Home. Furthermore, You Will be Located Near Two of Toronto's Top Universities - UofT And TMU. The Unit Features A Small Second Bed Which Accommodates a Single Bed (includes sliding door & Heat AC vent, An Unobstructed West-Facing City View and Sunlight, Plenty of Storage, A Large Balcony, Perfect For Taking In The City Skyline. With A Walk/Transit Score Of 100, This Location Truly Allows You To Fully Embrace And Enjoy The Vibrant Urban Lifestyle That Toronto Has To Offer. (id:49187)
7 - 320 Lonsdale Road
Toronto (Forest Hill South), Ontario
LIVE R-E-N-T F-R-E-E Two (2) Months Free Rent If you move in before the end of 2025! Love Life On Lonsdale! Be Steps Away From The Vibrant Scene In Beloved Forest Hill Village And Make Your Next Move An Investment In One Of The Best Communities In The City. Central, Affluent, Convenient Living Is At Your Doorstep In This Charming And Classic Building Where Your Newly Renovated, Well-Appointed (Large) Apartment Will Be The Smart Choice For A Professional Single Or Couple, Downsizer, Or Whoever Appreciates Size And Substance. Yolo! Parking not available. Photos are Illustrative in Nature and May Not Be Exact Depictions of the Unit. (id:49187)
Ph20 - 1 Edgewater Drive
Toronto (Waterfront Communities), Ontario
"Aquavista At Bayside" By Tridel. Lakefront Condo, Luxury And Stylish, Less than 5 Years New, With 5 Star Amenities. Rare Find 1 Bedroom Penthouse Suite Overlook Lake & Park. Next To George Brown, Quick Access To Gardener Expressway, Harbor Front, Boardwalk, Sugar Beach And Ferry Terminal. Walking To Distillery District & St. Lawrence Market. (id:49187)
4506 - 20 Lombard Street
Toronto (Church-Yonge Corridor), Ontario
Luxurious 1303 Sq Ft, 2-Bedroom, 2-Bathroom Penthouse Suite in the Coveted Yonge + Rich Community! This corner unit features an amazing Living area with floor-to-ceiling windows and soaring ceilings, leading to a spacious 498 sq ft wraparound balcony that offers breathtaking skyline views. Live in luxury high above the city! The huge primary bedroom includes a walk-in closet and a 5-piece master ensuite, also with floor-to-ceiling windows and access to the balcony. The Gourmet kitchen and dining area are equipped with high-end gas appliances, Quartz Countertop. The suite is fully finished with elegant matte black hardware and boasts 10-foot ceilings throughout. 2nd bedroom also includes Built in closet and window with breat taking views. Private lobby and dedicated 3 elevators for top 13 floors no more long waits like every other building along with private amenities on the last floor with dedicated pool, and access to the regular ones on the 5th floor, a built-in closet, and stunning skyline views. 2 Parking and 1 Locker are included. Don't miss your chance to call this exceptional penthouse your home! (id:49187)
1702 - 68 Abell Street
Toronto (Little Portugal), Ontario
Live in the Heart of Queen West -- Where Style Meets Convenience! Welcome to urban living at its finest in one of Toronto's most vibrant and sought-after neighborhoods. This bright and stylish corner unit offers unobstructed north-facing views from a spacious balcony -- the perfect place to relax with a morning coffee or entertain friends as the city buzzes below. Inside, you'll find a smart, modern layout featuring two generously sized bedrooms, each with its own window, and two full bathrooms - ideal for comfort, privacy, and flexible living. Whether you're working from home, hosting guests, or simply enjoying your own space, this unit checks all the boxes. Step outside and you're instantly immersed in the best of Queen West -- home to Toronto's top-rated restaurants, trendy cafés, vibrant nightlife, eclectic boutiques, lush parks, and more. Everything you need is literally at your doorstep: 24-hour Metro, LCBO, and the Queen Streetcar are just steps away, making your daily life effortless. Additional features include: 1 underground parking space; 1 locker for extra storage. Resort-style amenities: state-of-the-art gym, guest suites, party/meeting room, 24-hour concierge, and ample visitor parking. Don't miss your chance to live where the energy of the city meets the comforts of home. Come experience the ultimate Queen West lifestyle today! Tenant pays hydro. Unit is freshly painted and cleaned! (id:49187)
1704 - 914 Yonge Street
Toronto (Annex), Ontario
1 Bedroom condo at a Convenient Location Steps To Bloor & Rosedale Subway Station, Rosedale Valley, Summerhill & Yorkville Boutiques, Shopping, Cafes, Restaurants & Nightlife. Steps To U Of T, Parks And Much More! (id:49187)
806 - 115 Blue Jays Way
Toronto (Waterfront Communities), Ontario
Welcome To King Blue Condos - A Stylish 1 Bedroom, 1 Bathroom Home In The Heart Of Toronto's Entertainment District. This Bright North-Facing Suite Features An Efficient Open-Concept Layout, Floor-To-Ceiling Windows, A Modern Kitchen With Stainless-Steel Appliances And Quartz Counters, And A Well-Sized Bedroom With Great Closet Space. Enjoy Hotel-Inspired Amenities Including A Rooftop Terrace, Indoor Pool, Fitness Centre, Theatre Room, Party Room, 24/7 Concierge, Plus Access To Sutton Place Hotel Facilities. Steps To The CN Tower, Rogers Centre, King West Dining, Theatres, Cafés, PATH, Financial District, TTC, And Union Station. A Walkable, Vibrant, And Connected Downtown Lifestyle At Its Finest. *Same Layout, Different Features/Finishes And Color Scheme.* (id:49187)
Unit 2 - 25 Howard Street
Toronto (North St. James Town), Ontario
Prime location, at Sherbourne St and Bloor St E Welcome to this beautifully renovated 3rd story two-bedroom, three-piece bathroom. Conveniently located just steps from the subway and TTC, shops and restaurants. (id:49187)

