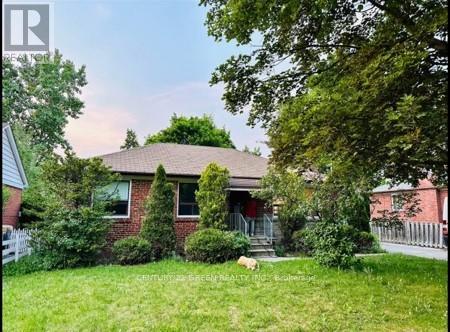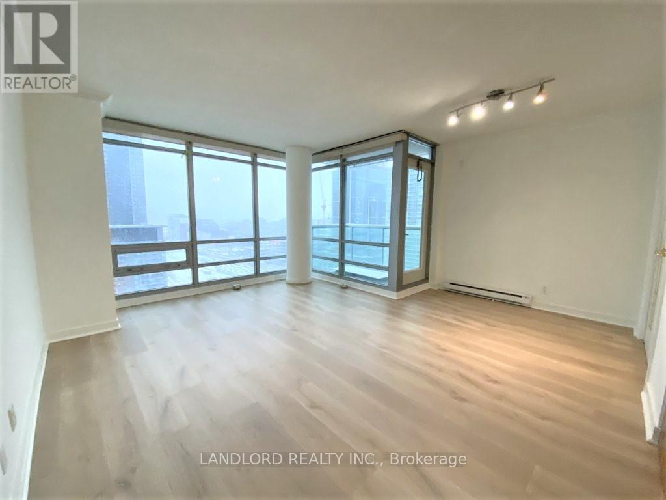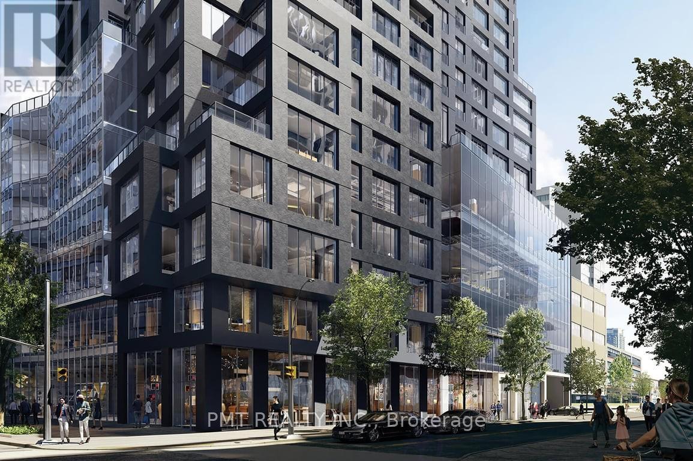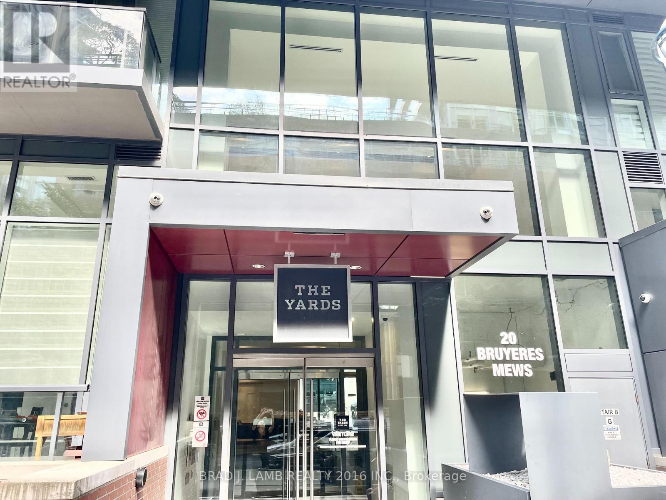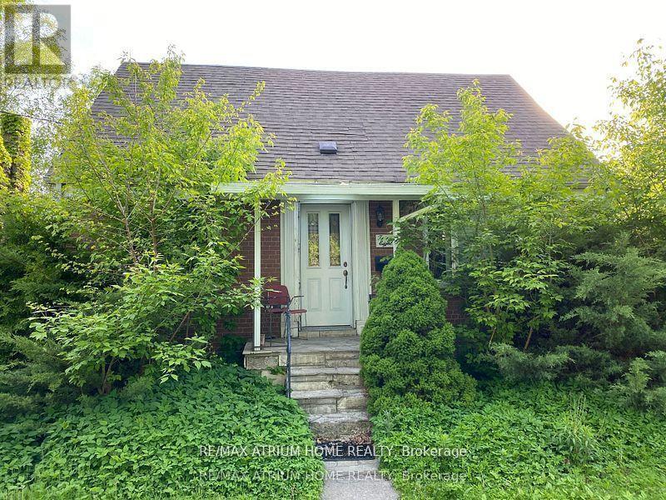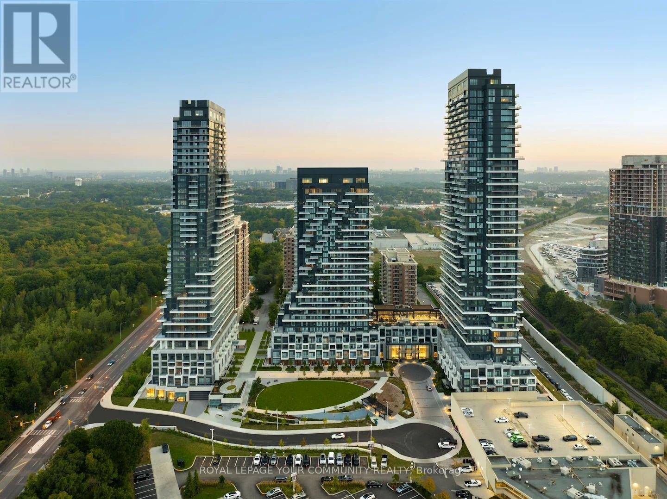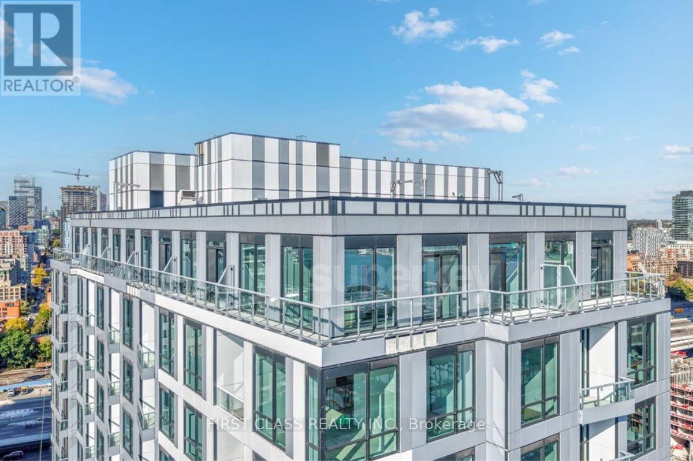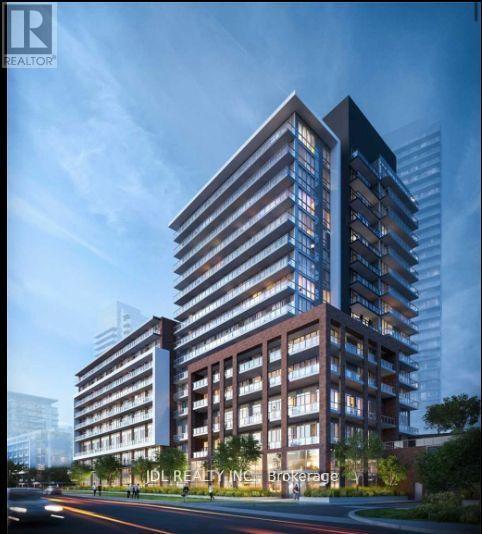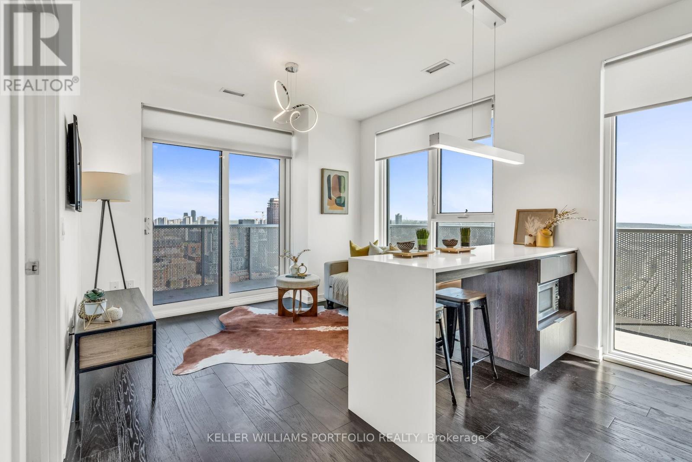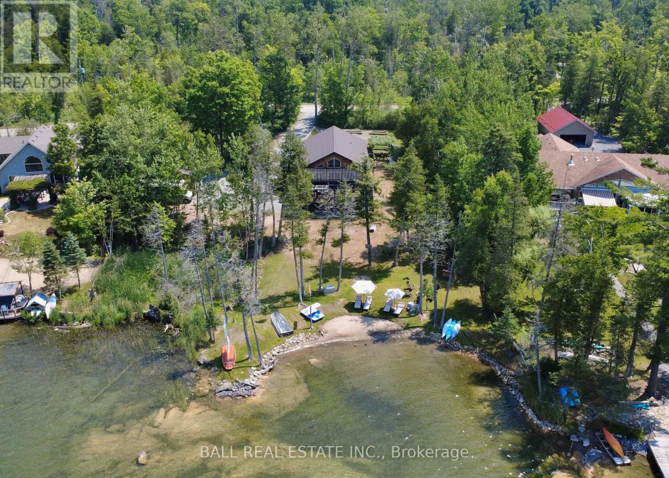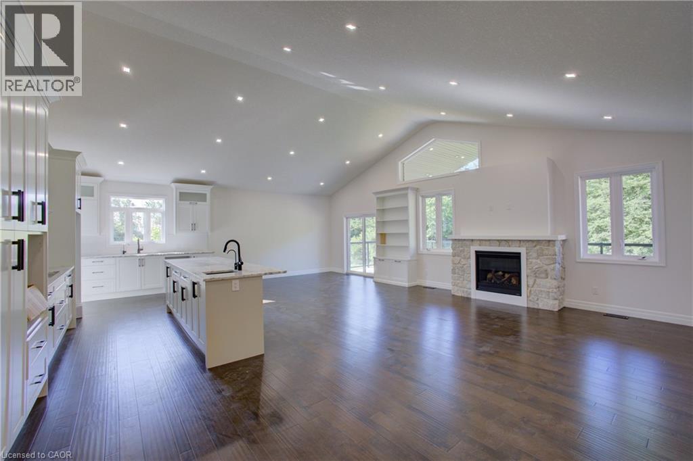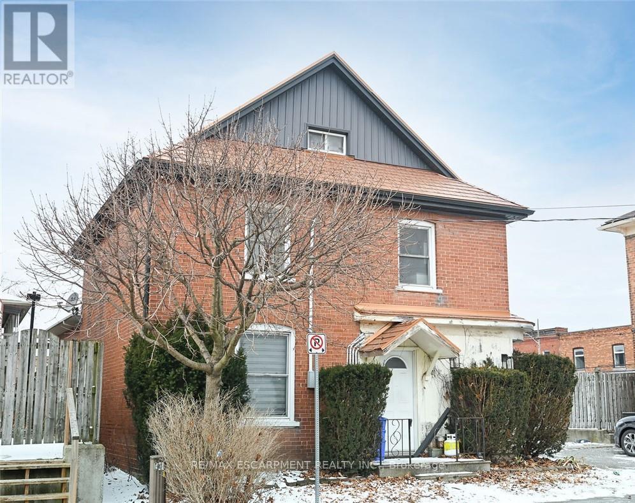26 Kenton Drive
Toronto (Newtonbrook West), Ontario
Nicely Renovated 3 bedroom Bungalow home for lease in a prime North York location! Nestled on a quiet street, this property offers spacious living/dining areas, a bright kitchen, and well- sized bedrooms. Enjoy a private backyard perfect for entertaining or relaxing. Steps to schools, parks, transit, and shopping. A fantastic opportunity in the heart of Willowdale! Basement has a separate side entrance and is currently rented. Main floor tenants will pay 70% of utilities. (id:49187)
2808 - 81 Navy Wharf Court
Toronto (Waterfront Communities), Ontario
Prof. Managed For A Worry Free Tenancy! Corner 2 Bedroom + Separated Den / 2 Full Bathrooms With Parking And 2 Lockers Featuring An Open Concept Living / Dining Area, Updated Kitchen With Full Size Appliances, Floor-To-Ceiling Windows With Custom Window Coverings, Separated Den With French Doors (Perfect For An Office Space), Nicely Sized Bedrooms With Plenty Of Closet Space, Engineered Hardwood Throughout, Painted In Neutral Tones, And Much More! **EXTRAS: **Appliances: Fridge, Stove, Dishwasher, B/I microwave, Washer and Dryer **Utilities: Heat, Hydro & Water Included **Parking: 1 Parking Spot Included **Locker: 2 Lockers Included (id:49187)
2409 - 20 Soudan Avenue
Toronto (Mount Pleasant West), Ontario
Step into never-lived-in luxury at Y & S Condos with Suite 2409 - a beautifully designed 1 Bedroom + Den residence (approx. 570 sq. ft.) by Tribute Communities in the heart of Midtown. This bright, modern suite features a smart split layout with a north-facing exposure, offering an airy open-concept feel that's perfect for both relaxing and entertaining. The sleek kitchen is finished with integrated appliances, quartz countertops, and clean-lined contemporary cabinetry, flowing seamlessly into the combined living and dining space. The versatile den is ideal for a dedicated home office, study area, or extra storage depending on your needs. Unbeatable location just steps to Yonge & Eglinton, surrounded by top dining, shopping, and daily essentials in one of Toronto's most walkable neighbourhoods. Commuting is effortless with Eglinton Station nearby (TTC Line 1) and future connectivity via the Eglinton Crosstown LRT. Residents enjoy premium amenities including a fitness centre, resident lounge, rooftop terrace, and 24-hour concierge. A rare opportunity to be the very first occupant of a polished Midtown suite combining style, convenience, and lifestyle. (id:49187)
327 - 20 Bruyeres Mews
Toronto (Niagara), Ontario
Female Landlord looking for single Female as a roommate. Unit is fully furnished, and all utilities including internet included. International Students are welcome. (id:49187)
28 Kensington Avenue
Toronto (Newtonbrook West), Ontario
* Great Location! Location! Location! ** Attention Investor ** Steps To Subway, Ttc * Separate Entrance To Basement * Double Car Garage Parking For 6 Cars * Corner Lot Allows For Potential Additions * Park/Playground/Water Splash/Henden Park * No Sign On Property * SEE ADDITIONAL REMARKS TO DATA FORM (id:49187)
2305 - 10 Inn On The Park Drive
Toronto (Banbury-Don Mills), Ontario
Brand New 1 Bedroom Unit at Chateau Auberge On The Park| Huge Balcony| Over 600 Sq Ft Of Spacious Livable Space with Large Windows| Open Concept Kitchen Combined With Dining & Living Area| Modern Kitchen With Built-In Appliances| Amenities: 24 Hr Concierge, Gym, Indoor Pool, Whirlpool Spa ,Visitor Parking, Guest Suites, Luxurious Party Room| (id:49187)
Ph11 - 15 Richardson Street
Toronto (Waterfront Communities), Ontario
The Premium Executive Penthouse Corner Suite At Brand New Quay House Toronto. This Is A One Of One Unit - You Won't Find Another One! Unobstructed South West Views Of CN Tower, Downtown Toronto Skyline & Lake Ontario. Sky High 12 Ft Ceilings & Open Concept Floor Plan With Builder Upgrades: Pot Lights, 5" Bevelled Baseboards, Vinyl Flooring, Blinds Installed, TV Wall Backing & Frameless Glass Mirror Closet Sliders Throughout. Bathrooms Feature Glass Shower Enclosures With Upgraded Tiling And Upgraded Sinks With Calacutta Quartz Countertops. (id:49187)
901 - 36 Forest Manor Street
Toronto (Henry Farm), Ontario
Emerald City Lumina Building, Don Mills/Sheppard. Beautiful 1+1 Bedroom with locker and parking. Den Can Be Used As 2nd Bedroom With Sliding Door Installed!** Furnished**. Open Concept Layout W/Laminate Floor Thro-Out. High Demand Area. Short Walk To Subway Station, Fairview Mall, Supermarket, Library, Restaurant, Banks, Parkway Forest Community Centre; Easy Access To Highway 401/404. (id:49187)
2810 - 20 Richardson Street
Toronto (Waterfront Communities), Ontario
Rare Corner Suite with 2 Parking & 2 Lockers! Welcome home to this beautiful sun-drenched, fully upgraded 2-bedroom corner unit in one of downtown Toronto's most exciting new neighbourhoods: the East Bayfront. Steps from Sugar Beach, the waterfront Promenade, and miles of running and biking trails, this sleek urban retreat offers a calmer lakeside lifestyle with unbeatable proximity to the Financial District, Distillery District, George Brown College, and the St. Lawrence Market. Loblaws is right next door. The Gardiner's Jarvis exit is moments away for stress-free driving. This is urban convenience without compromise - and it's only getting better with the massive, 200-hectare Don Valley Port Lands revitalization now underway. Inside, you'll find beautifully upgraded living space with real hardwood floors, upgraded solid-core sound-reducing doors, modern lighting, Miele appliances, and custom roller blinds. The well-designed split-bedroom layout maximizes privacy, while floor-to-ceiling windows bathe the living space in natural light and open onto a nearly 300 sq ft wraparound balcony with panoramic views of the lake, city skyline, and future Don River Parklands. Bathrooms are finished with sleek tiling and built-in soap niches. LED lighting & smooth ceilings throughout add contemporary elegance. Two side-by-side parking spaces on P2 near the elevators and two side-by-side lockers (just steps away from the parking spaces) make this offering truly rare - especially in downtown Toronto. Residents also enjoy access to the exclusive Spotlight Club, offering 5-star amenities: a fully equipped gym, tennis/basketball court, rooftop deck with BBQs, party room, theatre, community garden plots, craft studio, and more. Stylish, smart, and exceptionally located - this is a standout suite in one of Toronto's most vibrant new communities. 2nd parking + 2nd locker currently rented out ($250+$70/mo $320 total), assumable/cancellable on closing. (id:49187)
154 Julian Lake Road
North Kawartha, Ontario
Stunning turquoise waters of Julian Lake-- Enjoy your own clean sand beach, western sunset views and a full acre of privacy, only 20 mins to Lakefield! This custom year-round lakehouse has been finished to perfection with 2 complete living spaces, ideal for income potential or multi-generational living. Set off a municipal road with ample parking and detached triple car garage. Soaring lakeview windows light up the main floor featuring a magazine-like quartz kitchen with waterfall island, open to dining, living and walkout lakefront deck with adjustable aluminum pergola. 3 bedrooms and 2 full bathrooms on the main floor, with 2 bedrooms, full bathroom and 2nd laundry in lower level. Enjoy a full 2nd kitchen or epic lakeside wet-bar in the walkout basement with covered waterfront patio leading to this mature, level lot. Heat/AC pump with propane furnace backup, full generator, maintenance-free Hardieboard siding and steel shingles on both house and garage. Armour stone landscaping, full raised bed garden oasis and lakeside firepit by the private sandy beach, ideal for all ages to wade-in, swim, fish, boat, canoe through serene Julian Lake. Watch the sunset and wildlife put on a show everynight from your own private escape, while 20 mins to Lakefield and 30 mins to Peterborough (id:49187)
Lot 69 Avery Place
Milverton, Ontario
TO BE BUILT to your specs. Where can you buy a large bungalow for under 1 million these days???? In Charming Milverton thats where... Only 25 minute traffic free drive to KW and Guelph! Its ready to move in! This 2600 sq ft + of living space beautifully crafted 2-bed, 2-bath bungalow build by Cedar Rose Homes offers the perfect blend of luxury and comfort. As you step inside, you’ll be greeted by the spacious, open-concept layout featuring soaring vaulted ceilings that create an airy, inviting atmosphere and a lovely large Foyer. The heart of the home is the gourmet kitchen, designed for those who love to entertain, complete with sleek stone surfaces, a custom kitchen and a large, oversized kitchen island, ideal for preparing meals and gathering with loved ones. The living area is perfect for cosy nights with a fireplace that adds warmth and charm to the space and surrounded by large windows making that wall space a show stopper. The large primary bedroom provides a peaceful retreat with ample space for relaxation and the luxury ensuite and walk-in closet offer an elevated living experience. From your spacious dining area step out thru your sliding doors onto the expansive covered composite deck, which spans nearly the entire back of the house. Covered for year-round enjoyment, it overlooks your fully sodded yard and tranquil greenspace, creating a serene outdoor oasis. The thoughtfully designed basement offers endless possibilities, featuring an open-concept space that can easily be transformed into 2-3 additional bedrooms, plus a massive Rec room, is already roughed in for a 3rd bath, a home office, or an in-law suite. With its separate walk up entrance to the garage, this space offers privacy and versatility for your family’s needs not to mention fantastic development opportunity for multi family living. This exceptional home is crafted with top-tier materials and upgrades are standard, ensuring quality and longevity. Ready in 140 to 160 days! (id:49187)
6 Howard Street
Haldimand, Ontario
6 Howard is a rare duplex in Hagersville, located just off the downtown with most businesses an easy walk away. The home is two and a half storey income property with a two bedroom apartment on the 2nd and 3rd floors and a nicely appointed modern 1 bedroom ground floor apartment. Private parking for three, a metal roof, separate gas and hydro meters, a smaller low maintenance lot all make this income earner an ideal choice. The home could easily be converted back to its former single family 3 storey layout. Use as an income property, a personal residence, multi-family home, or live in one unit and rent the other to help pay the mortgage! (id:49187)

