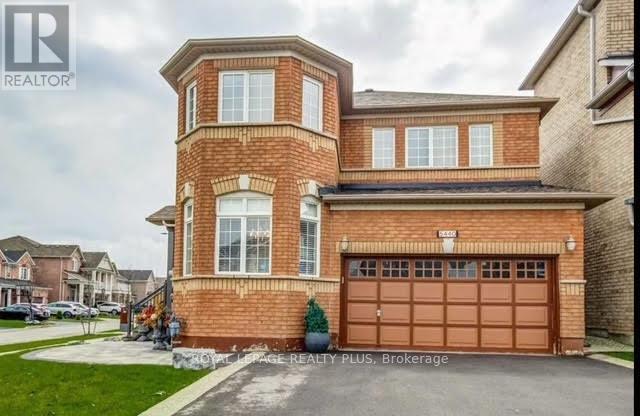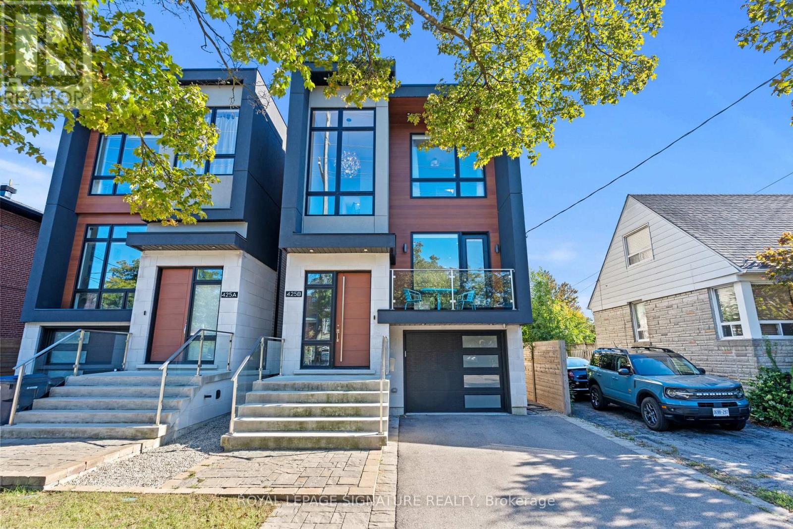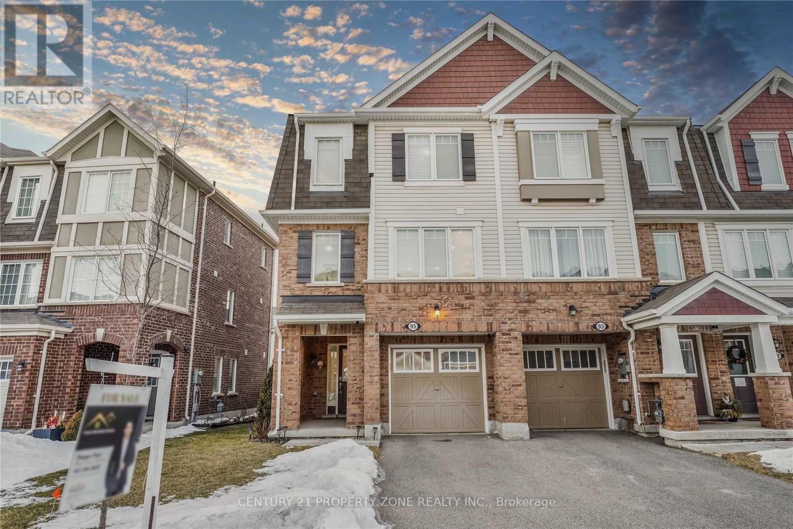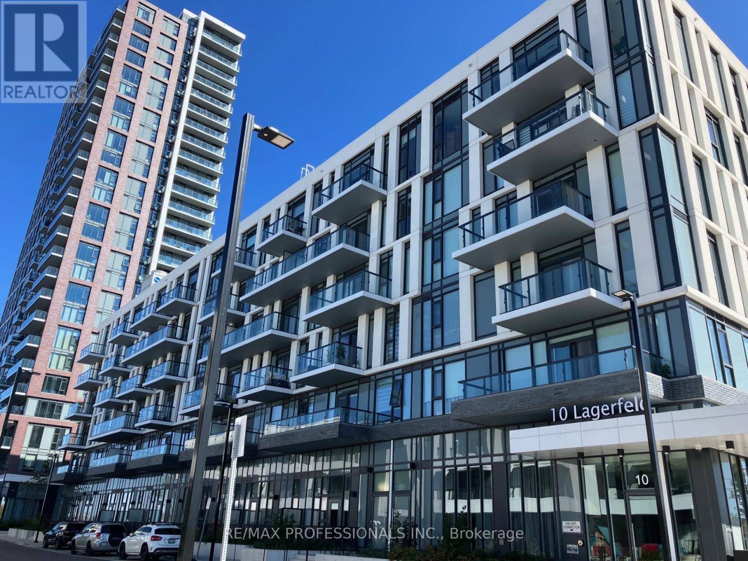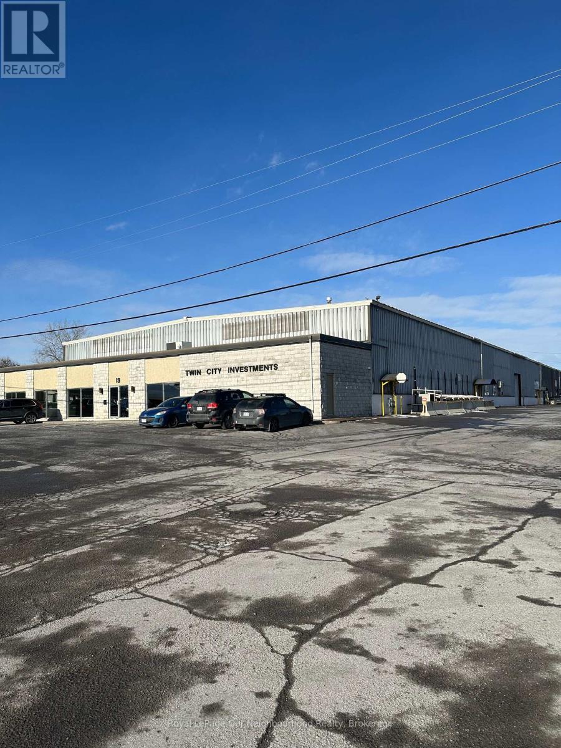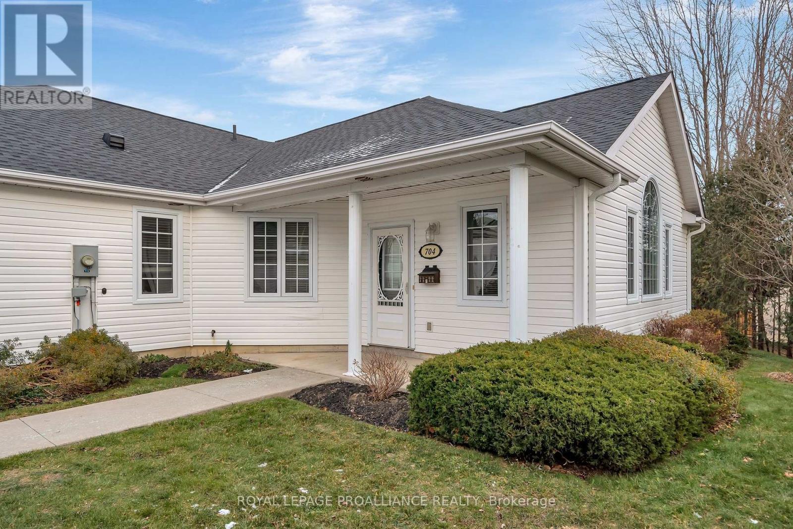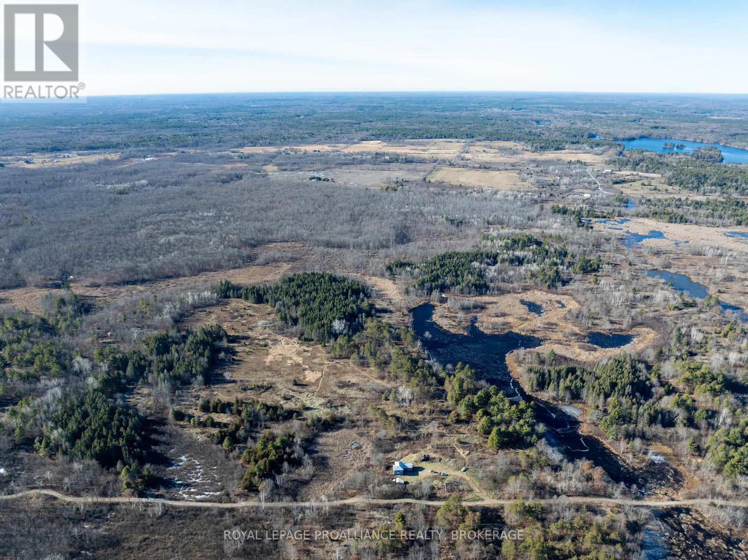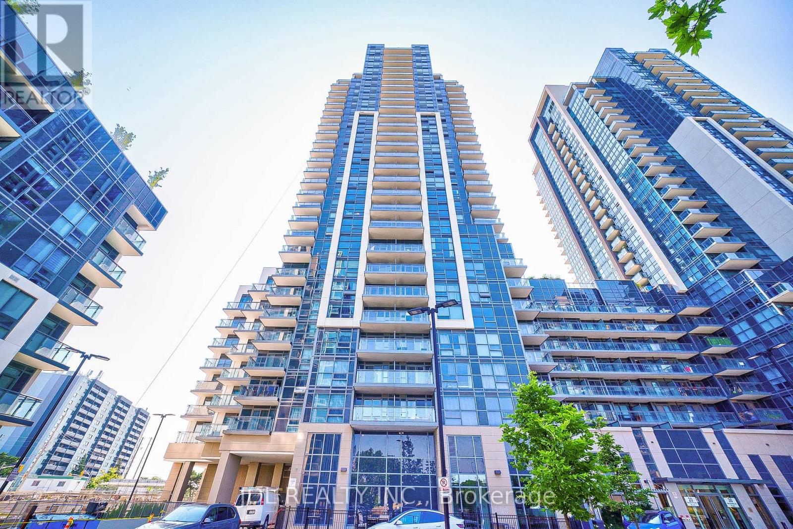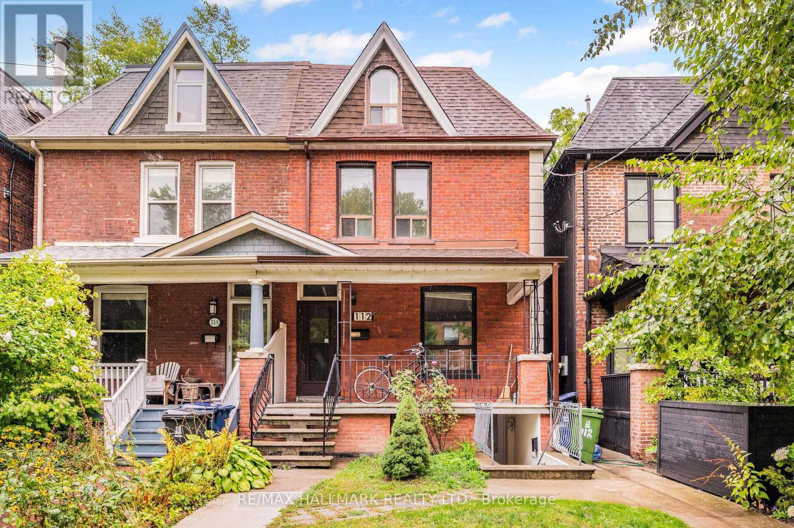5440 Churchill Meadows Boulevard
Mississauga (Churchill Meadows), Ontario
Welcome to this beautiful detached home featuring 9 ft ceilings and an open-concept layout filled with natural sunlight. Enjoy hardwood floors throughout, a spacious family living area, and a large dining space perfect for gatherings. The home offers three generously sized bedrooms, a partial basement, and your own private laundry. Located in the sought-after Churchill Meadows community, this home is just steps away from schools, parks, and shopping plazas-ideal for families and convenient living. (id:49187)
425b Valermo Drive
Toronto (Alderwood), Ontario
Stunning contemporary luxury home showcasing top-of-the-line custom design and high-end finishes throughout. This residence features wide-plank hardwood floors, 12ft ceilings, and an open-concept layout that seamlessly blends the kitchen, dining, and family room areas. The chefs kitchen is equipped with a custom design, luxury appliances, and an impressive 10ft island, with a walkout to a spacious deck and private backyard, perfect for entertaining. Elegant skylights and a striking two-way gas fireplace add warmth and natural light to the main living areas. The primary suite offers a private balcony, custom walk-in closet with built-ins, and a spa-inspired ensuite bathroom. The lower level is finished with heated polished concrete floors, full walkout, and ample space for recreation or a home gym. Conveniently located near top-rated schools, parks, golf courses, shops, transit, the Lakeshore, and major highways, this home delivers both luxury and lifestyle. (id:49187)
95 Bannister Crescent
Brampton (Northwest Brampton), Ontario
A beautifully upgraded executive end-unit freehold townhome just 5 minutes from Mount Pleasant.This 1,895 sq. ft. Renton model features separate family and living rooms, an open-conceptkitchen with backsplash and stainless steel appliances, and a primary bedroom with a walk-incloset and ensuite. All bedrooms are generously sized. The ground-floor bedroom offers awalkout to a fully fenced backyard. New pot lights have been installed throughout the ground,main, and second floors. (id:49187)
404 - 10 Lagerfeld Drive
Brampton (Northwest Brampton), Ontario
Stunning and spacious 2-bedroom, 2-bathroom corner unit in the highly desirable Daniels MPV Community in Mount Pleasant Village. This bright and spacious suite features an upgraded interior, a functional split-bedroom floorplan, and a large balcony with open beautiful views. Prime location directly across from the Mount Pleasant GO Station and close to highways, shopping, schools, parks, and all major amenities. Just move in and enjoy modern, convenient living in a growing community. (id:49187)
19 Frankford Crescent
Quinte West (Trenton Ward), Ontario
Great opportunity for manufacturer, distributor, a minute and a half from Highway 401, 90 minutes from GTA, 22' clearance at the eavestrough, 24' clearance at the centre, 14' x 14' drive in level overhead door with automatic opener, loading dock with automatic leveler; appx 8,403 sf of shop space; appx 1781 sf of office -- reception/office, 2 washrooms, lunch room, private office, storage, glass door entrance to this office area. Listing realtor is the owner of this building. (id:49187)
704 - 1055 Birchwood Trail
Cobourg, Ontario
Welcome to this inviting condo in the desirable Birchwood Trails community, one of Cobourg's most established and sought-after neighbourhoods. Tucked away for exceptional privacy, this bright and beautifully maintained 2-bed, 1-bath home offers both comfort and convenience. Inside, you'll find vaulted ceilings and an airy open-concept layout that allows natural light to pour in. The home features newer flooring, well-kept interiors, and lovely garden surroundings that add to its warm and welcoming appeal. With plenty of visitor parking, beautifully landscaped grounds, and a peaceful setting just minutes from all of Cobourg's amenities, this property is ideal for downsizers, first-time buyers, or anyone looking for low-maintenance living in a premium location. (id:49187)
1236 Davey Road
Frontenac (Frontenac Centre), Ontario
Large acreage in a prime location! This 152-acre property is located just 35 minutes north of Kingston and only 12 from the town of Verona. The property is currently being used as a hunt camp but could also be a great location for your family's next homestead. The property has many ideal features that the avid outdoors person is looking for and is truly a hunter's dream property with a mixture of hardwood bush, softwood groves, open fields, marsh and ponds. The beautiful and private pond is about 6 acres in size and is a perfect spot for hunting waterfowl or watching nature. There is a 15 - 20-acre open area located behind the old farmhouse that could be brought back to workable land if a hobby farm is in your future. The old farmhouse has been set up as a hunting camp with 6 bedrooms, a kitchen, a living room and has been a great refuge to get out of the weather and enjoy comradery. There is a building next to the house that is set up as a large sauna and there is an outhouse nearby. The house runs off a generator but hydro is available approximately 1 km away down the road. There is a well on the property that has not been used in many years but could be utilized again. This property sits in an area that has many lakes that have public boat ramps and access for boating, fishing, swimming, etc. The Rivendell Golf Course is close by along with the Piccadilly Arena as well as places to shop for supplies or get a bite to eat. There are trails throughout the property where you can enjoy peace and relaxation while surrounded by the sounds of nature. Fantastic opportunity! (id:49187)
2001 - 39 Mary St Street
Barrie (City Centre), Ontario
Debut Waterfront Residences A New Era of Luxury Living in Downtown BarrieIntroducing a rare and prestigious opportunity to live in Debut Waterfront Residences Barries first-ever high-rise landmark, where modern elegance meets lakeside tranquility.This brand-new, never-lived-in corner suite is a showstopper: featuring 2 spacious bedrooms, 1 Den & 2 spa-inspired full bathrooms (including a private ensuite), and an expansive open-concept layout bathed in natural light through floor-to-ceiling windows. With soaring 9-ft ceilings and panoramic, unobstructed views of Lake Simcoe and Kempenfelt Bay, every moment here feels like a retreat.The designer Scavolini kitchen is a statement in style and function outfitted with premium Italian appliances, sleek cabinetry, and a chic island that seamlessly transforms into an elegant dining space. Whether entertaining or relaxing, the large den with balcony access offers the perfect flexible space for a home office, creative studio, or additional guest suite.Indulge in a curated collection of resort-inspired amenities: Infinity-edge plunge pool State-of-the-art fitness centre and yoga studio Outdoor BBQ lounge Executive business centreLocated just steps from the vibrant lifestyle of Dunlop Street, Barries waterfront promenade, and boutique shopping and dining all while offering effortless access to the GO Station, Highway 400, and Georgian College.Includes one exclusive indoor covered parking space. Utilities extra.This is more than a residence its a lifestyle. Luxury. Location. Legacy.Your waterfront sanctuary awaits. Dont miss your debut. (id:49187)
23 Peartree Court
Barrie (Allandale Heights), Ontario
Nestled on the quiet cul-de-sac of sought after Peartree Court, this well appointed 3 bedroom townhome offers loads of charm and potential for the first-time buyer or those looking to downsize as they enter the next chapter in life. The open concept main floorplan provides direct access from the garage where the 2pc powder is strategically nestled away from the living space for added privacy. The open kitchen is bright and spacious with a Juliet balcony that overlooks the backyard below - a great opportunity to build out a deck off the kitchen for those who love to entertain! The combined living/dining area boasts a large picture window which fills the room with natural sunlight. The upper level offers 3 good sized bedrooms, all very bright and inviting. The primary offers a wall full of closet space! A stacked washer/dryer combo nestled in its own nook is also found on this level for added convenience come laundry day. The lower level is a blank canvas and awaits your personal touch - exuding so much potential, this bright space offers a large picture window and walks out to the backyard. Seeing is believing, and you'll want to see this one! (id:49187)
3 Peartree Court
Barrie (Allandale Heights), Ontario
*LOCATION*LOCATION*LOCATION* Welcome to 3 Peartree Court! This charming 3 bedroom 2.5 bath townhome located on a quiet cul-de-sac just steps away from Barrie's Minet's Point Park and a quick 6 minute drive to Barrie's Centennial Beach Park. Great layout for the family who likes to gather and entertain with separate living area and a walkout to the fenced in backyard from the kitchen. The living/dining offers brand new luxury vinyl plank flooring and a large picture window overlooking the front yard. Get cozy in any of the 3 bedrooms newly fitted with brand new carpeting with lush underpadding for your comfort, especially on those cold Barrie days/nights! A 2pc powder on the main floor adds to the convenience when hosting family and friends. The primary boasts a 4pc ensuite, a large walk-in closet and windows across one wall which fills this bright room with natural sunlight. The additional two bedrooms on this level both offer large closets and windows that offer loads of natural light into the space. Come see for yourself and discover why this quaint abode is perfect for you and your family. (id:49187)
334 - 20 Meadowglen Place
Toronto (Woburn), Ontario
Fully Furnished Unit ! WIFI and ONE Locker Included in the price. Flexible Lease term, can be long term or short term rental. Delightful 1-bedroom, 1-bathroom residence with a very functional layout. Nestled in a prime location, this Condo offers a perfect blend of comfort, style, and functionality. The condo offers it's residents amenities such as a Gym / Exercise Room, Pool, Rooftop Decks and so much more. (id:49187)
112 Wells Street
Toronto (Annex), Ontario
Welcome to 112 Wells, a beautiful 4-bedroom home for rent in a prime location. This spacious residence offers bright and inviting living areas, a well-designed layout, and an option for a stunning third-floor primary retreat complete with a private sitting area. Timeless charm blends with modern convenience, making it the ideal space for families or professionals. Situated in one of Toronto's most desirable neighbourhoods, you'll enjoy close proximity to top schools, parks, shops, and restaurants, with excellent public transportation just steps away for easy commuting. Shared laundry is included, and tenant is responsible for 70% of utilities. A rare opportunity to lease a stylish, family-friendly home in the heart of the city. Main floor washroom not in use Dec-Feb due to cold weather. Other washroom remains fully operational. (id:49187)

