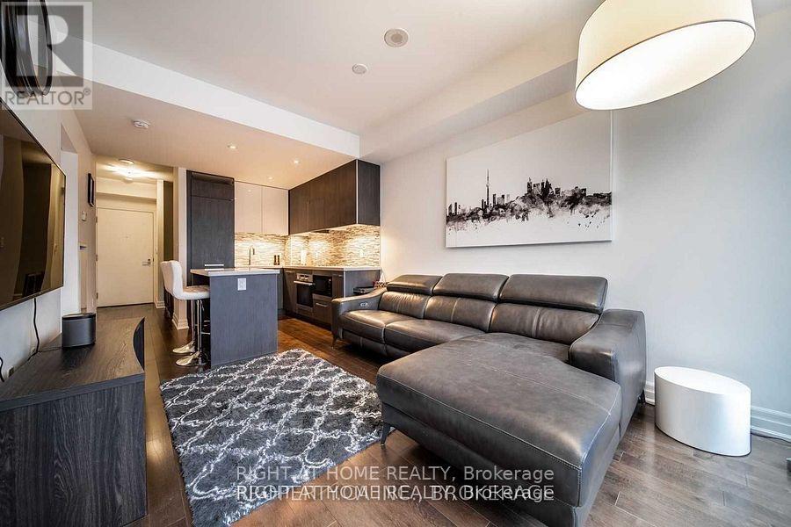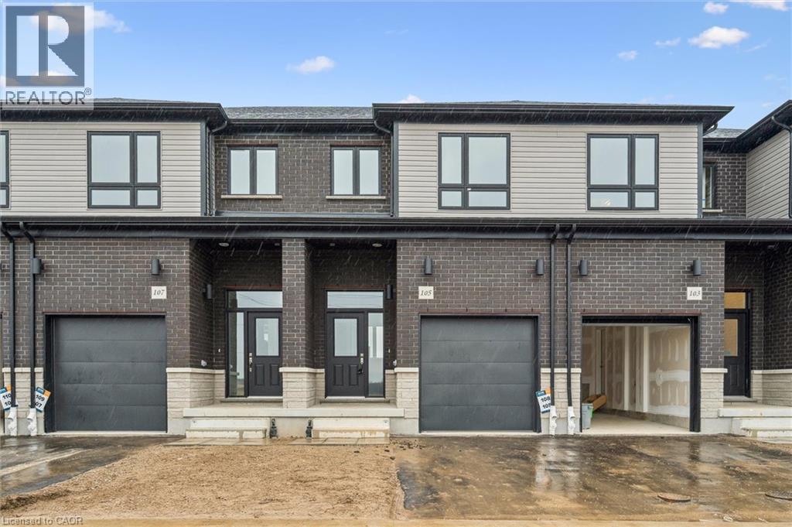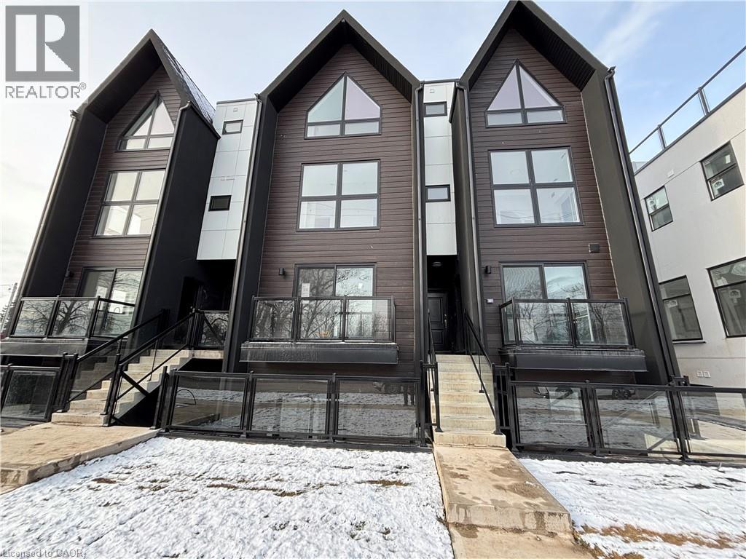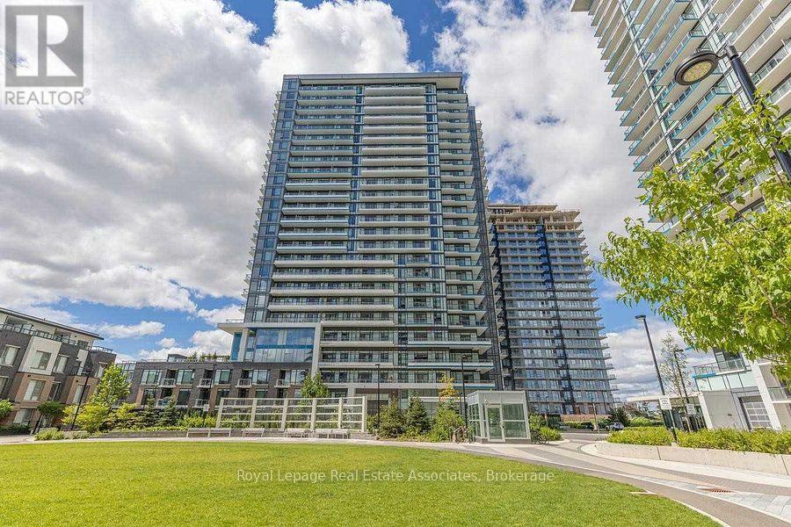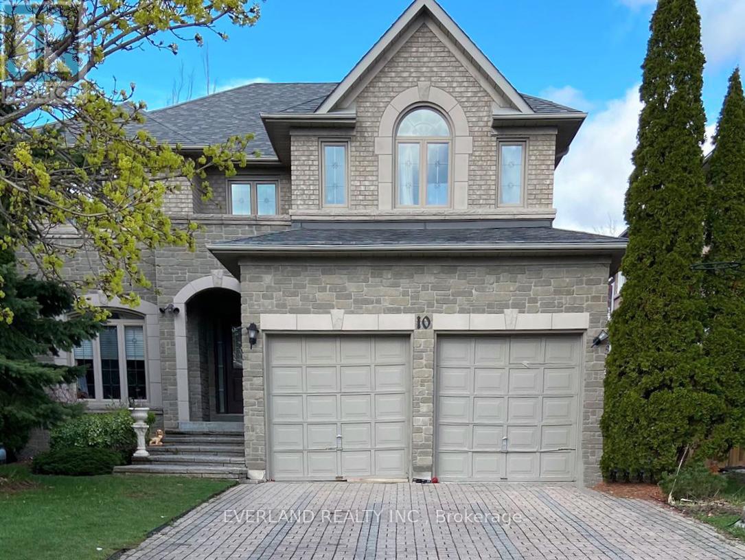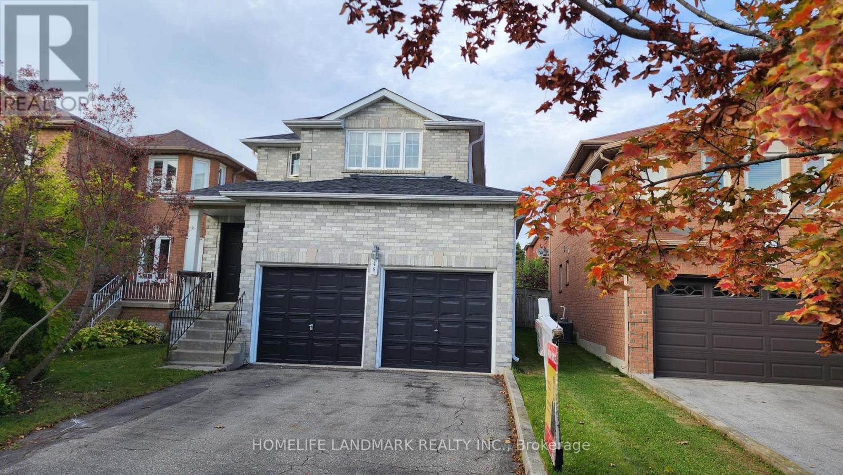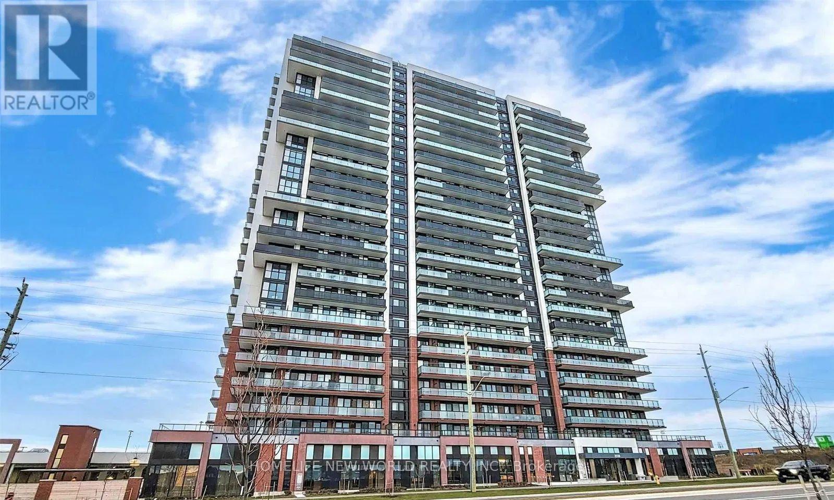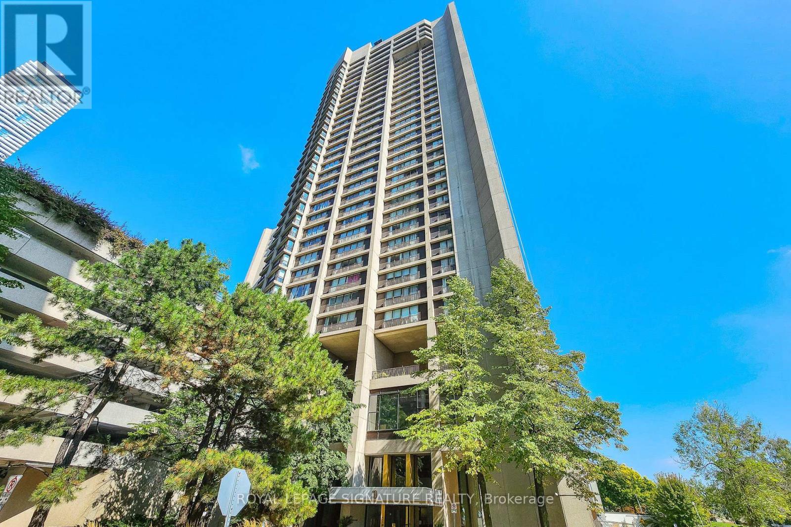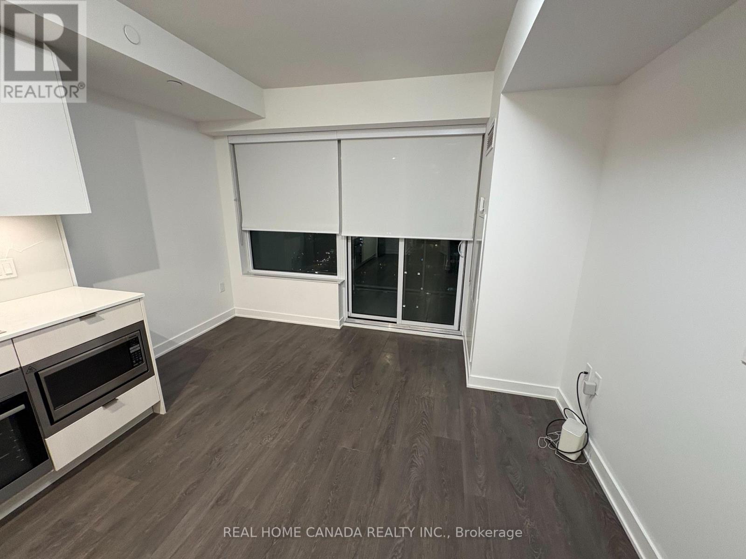3203 - 8 The Esplanade Street
Toronto (Waterfront Communities), Ontario
6-month lease! Step into this beautiful, fully furnished condo and experience the perfect blend of comfort, style, and convenience in the heart of downtown Toronto. This move-in-ready suite allows you to simply bring your bags and start enjoying everything the city has to offer from day one. The open-concept layout is thoughtfully designed, featuring modern furnishings, a well-equipped kitchen, and a bright living area that flows seamlessly onto a private west-facing balcony. From the 32nd floor, you'll enjoy stunning city views and picture-perfect sunsets-an ideal spot for your morning coffee or evening unwind. Residents of this sought-after building enjoy true resort-style amenities, including a full-time concierge, an indoor pool, a fully equipped fitness center, party room, guest suites for overnight visitors, visitor parking, and more. Whether you're looking to stay active, entertain, or simply relax, everything you need is right at your finger tips. The location is unbeatable. Step outside and you'll find Toronto's best restaurants, bars, entertainment venues, sporting events, and cultural attractions just minutes away. Public transit, grocery stores, parks, and the waterfront are all within easy reach, offering ultimate convenience for day-to-day living. All utilities and internet can be included for an additional $150 per month, giving you the option for an all-in, hassle-free experience. Bring your fussiest clients-this condo truly shows AAA! (id:49187)
105 Winter Wren Crescent
Kitchener, Ontario
Brand new, FREEHOLD townhouse, ready now, at Harvest Park in Doon South, with finishes chosen by the builder's design team. 9 ft ceiling on the main floor, kitchen with white cabinetry, quartz countertops & island. Main floor with light-toned laminate flooring in kitchen, dinette and living room, and 12 x 24 tile in foyer and powder room. At the 2nd level, the primary bedroom is spacious and offers a large walk-in closet. The main, upstairs bath offers double vanity & quartz countertops. Three additional bedrooms complete this level. Excellent location in a sought-after neighbourhood - near HWY 401 access, Conestoga College and beautiful walking trails. Energy star certified! CURRENT PROMOTION - enjoy A FREE stainless FRIDGE, STOVE AND DISHWASHER. Sales Centre located at 154 Shaded Cr Dr in Kitchener - open Monday, Tuesday, Wednesday, 4-7 pm and Saturday, Sunday 1-5 pm. (id:49187)
7277 Wilson Crescent Unit# 107
Niagara Falls, Ontario
Nearly New Lower Level 1 Bedroom - 1 bathroom Condo with 9 ft ceilings. Quick accessibility to any amenity and highway in Niagara Falls. Favourable Layout with tons of Natural Light. Ensuite stable washer / Dryer. 1 parking spot available. Ring Camera. (id:49187)
315 - 2560 Eglinton Avenue W
Mississauga (Central Erin Mills), Ontario
Beautiful 1 Bedroom Unit With A Great Location In Central Erin Mills! Open Concept With Modern Finishes And Centre Island. Combined Living/Dining Area Features A Walkout To The Balcony. Bedroom Is Complete With A Large Closet And Semi-Ensuite. Parking And Locker Included. Ensuite Laundry, Stone Countertops, 9 Ft. Ceilings & Stainless Steel Appliances. (id:49187)
5 - 2212 Bromsgrove Road
Mississauga (Clarkson), Ontario
Welcome to Southdown Towns. Completed in 2021 by United Lands, this modern townhome offers 1,549 square feet plus plenty of outdoor living space. The owner added improvements and upgrades including resilient channels on all walls throughout the home as well as insulation in all walls and floors to reduce noise and increase heat retention. You will also find custom tiles in all washrooms along with a rainfall shower in the primary en suite. Included are two underground parking spaces (one pre-wired for an electric vehicle charger) along with a large storage room. This home is bright and airy and comes with three separate outdoor living areas. There is a large front porch at the entrance, a walkout from the primary bedroom to a private deck and a generous rooftop deck complete with gas barbecue line and water line. The Clarkson location offers a great blend of suburban charm with urban conveniences. The Clarkson Village Shopping Centre is nearby, offering a mix of grocery stores, local shops, and services. For a larger shopping trip, South Common Centre is a short drive away with more retail options. You will find plenty of area restaurants as Clarkson has a diverse food scene. There is also no shortage of trails and parks in the area including Rattray Marsh Conservation Area, offering scenic walking trails along the shores of Lake Ontario. For commuters, you are just steps to the Clarkson GO and along with public transit options, the QEW is just minutes away. (id:49187)
718 - 20 All Nations Drive
Brampton (Northwest Brampton), Ontario
Absolutely stunning Brand New 2 Bedroom, 2 Bathroom condo in the highly sought-after Daniels MPV2 community at Mount Pleasant, Brampton. Designed with modern living in mind, this spacious suite offers an open-concept layout with contemporary finishes, a sleek modern kitchen, and floor-to-ceiling windows that fill the space with natural light.Enjoy a bright living and dining area, perfect for relaxing or entertaining. The suite includes a private Juliette balcony. Both bedrooms are good sized, with ample closet space and two full, beautifully finished bathrooms for ultimate convenience.Additional features include one underground parking spot, & Locker, En-suite laundry, high-quality appliances, and energy-efficient design consistent with Daniels' sustainable community vision.Ideally situated within walking distance to the Mount Pleasant GO Station, this home offers exceptional connectivity to Toronto and surrounding areas. Close to schools, shopping plazas, grocery stores, restaurants, parks, and community hubs, making everyday living effortless and enjoyable.Perfect for young professionals, couples, or small families seeking a stylish, modern, and convenient home in Brampton West's fastest-growing master-planned community.Experience a blend of urban convenience and suburban tranquility - all within a vibrant, transit-oriented neighbourhood built by The Daniels Corporation, one of Canada's most trusted developers. (id:49187)
Bsmt B - 10 Damian Drive
Richmond Hill (Bayview Hill), Ontario
Stunning Basement Unit With Separated Entrance. 2 Spacious Bedrooms with ensuite Bathrooms, Kitchen And Living Room. In The Quiet Friendly Bayiew Hill Neighborhood. Excellent School Zone Bayview Ss & Bayview Hill Elementary. A Must See! Utilities , internet, one driveway parking included. (id:49187)
2nd Master Bedroom - 41 Pulpwood Cres Crescent
Richmond Hill (Jefferson), Ontario
Master bedroom with 2 windows Facing The Forest, 4-piece washroom ensuite with large window for exclusive use. For One Person Only. Shared Living with 3 other male professionals. Have exclusive use of 1/2 of the spacious Living Room. Dining Room W/O To Deck Overlooking Garden. Grand Home Facing the Beautiful Jefferson Forest, No Other Properties In Front! Next To Summit Golf & Country Club! (id:49187)
48 Painted Rock Avenue
Richmond Hill (Westbrook), Ontario
Welcome to 48 Painted Rock Ave, This stunning 4 bedroom detached home nestled in the vibrant and prestigious Westbrook community of Richmond Hill. Situated on a quiet, family-friendly street, renowned for its family-friendly atmosphere and top-rated schools in the GTA, Including Richmond Hill High School, Silver Pines Public School, and St. Theresa of LCHS. 3 Mins Walking To St.Theresa High. This spacious Immaculately Clean, Bright Home features a thoughtfully designed layout with sun-filled principal rooms. Large Pool Size Back Yard Fully Fenced For Privacy. New Roof, Freshly Painted. The Main Floor Showcases 8.6ft Ceilings. Close To The Community Center W/Swimming pool, HWY 404 & 407, Costco, Restaurants, Library, Hospital. Don't Miss This Beauty! (id:49187)
1521 - 2550 Simcoe Street N
Oshawa (Windfields), Ontario
Beautiful Tribute-Built Condo at UC Tower Available for Lease! This modern and inviting unit offers a bright open-concept layout with a sleek kitchen featuring stainless steel appliances and quartz countertops. Enjoy plenty of natural light on the 15th floor. The spacious primary bedroom includes a glass door and double closet. Located just minutes from the 407, Costco, Ontario Tech University, Durham College, Riocan Mall, transit, restaurants, and all major amenities. Perfect for students or young professionals. Available March 1st (id:49187)
2429 - 33 Harbour Square
Toronto (Waterfront Communities), Ontario
An incredible opportunity to create your own aesthetic masterpiece with this two-level Waterfront condo in the highly sought after Harbour Square complex. This spacious suite offers breathtaking, unobstructed, panoramic views of the lake from the main level, and a vibrant city vista from the oversized bedroom. 1,047 sq ft of functional space, with floor-to-ceiling windows and a large Juliette balcony. Loads of natural light, creating a bright, inviting atmosphere throughout. Residents enjoy extensive five-star amenities: 24/7 concierge/security, fully equipped fitness centre w/ Peloton bikes, indoor saltwater pool w/ walk out to an outdoor deck overlooking the lake, sauna, massive rooftop terrace w/ BBQ & picnic area, gardens and park, children's playroom, library, squash courts, an impressive lakeside Party Room, car wash and vacuum bays, a hobby room, and a rare downtown shuttle bus service. Prime location-just steps to Union Station, GO, PATH, Financial & Entertainment Districts, Jack Layton Ferry Terminal to Toronto Islands, Harbourfront Centre, Scotiabank Arena, Rogers Centre, Sugar Beach, boardwalk/ trails, dining, cafés, shopping and much more! Ample visitor parking. Maintenance fees include all utilities [heat, hydro, water] and Bell Fibe Cable + Internet. What truly sets this building apart is its people - at 33 Harbour Sq, you'll find a genuine sense of community, where neighbours look out for one another and take pride in calling this place home! (id:49187)
3609-Den - 195 Redpath Avenue
Toronto (Mount Pleasant West), Ontario
***Den for lease, Quick moving*** Looking one Sigle Female share this unit with other professional female who live in the master bedroom. Den has sliding door, use her own 3Pc Bathroom, This High Level Upgrade 1+1 Bedrm 2 Bathrooms With Full Balcony (Total 615 Sq.Ft.+115 Sq.Ft.) South Exposure, Laminate Floor Throughout, quartz Stone Counter, Stainless Steel Appliance, Walk To Subway & Future LRT, Restaurants And Shops, Over 18,000 Sq.ft. Indoor & Over 10,000 Sf Outdoor Amenities Including 2 Pools, Amphitheater, Party Rm With Chef's Kitchen, Fitness Centre And Basket Ball Area. (id:49187)

