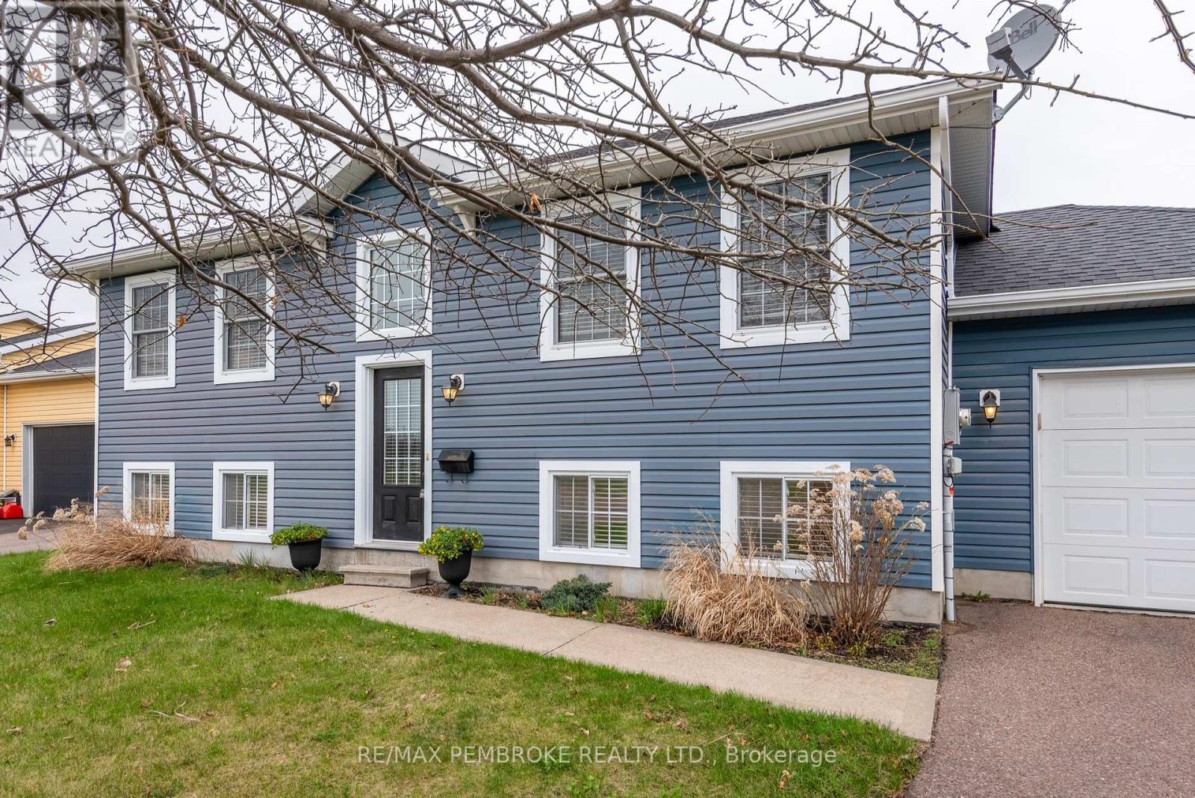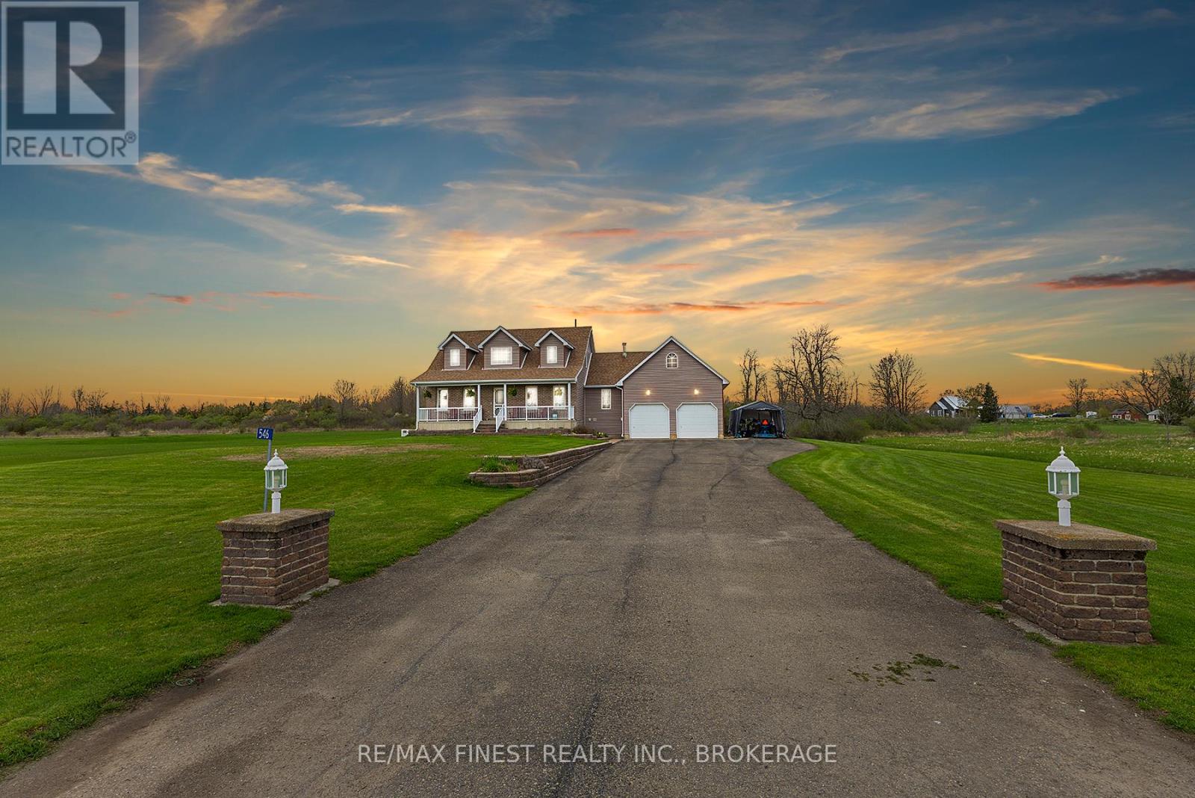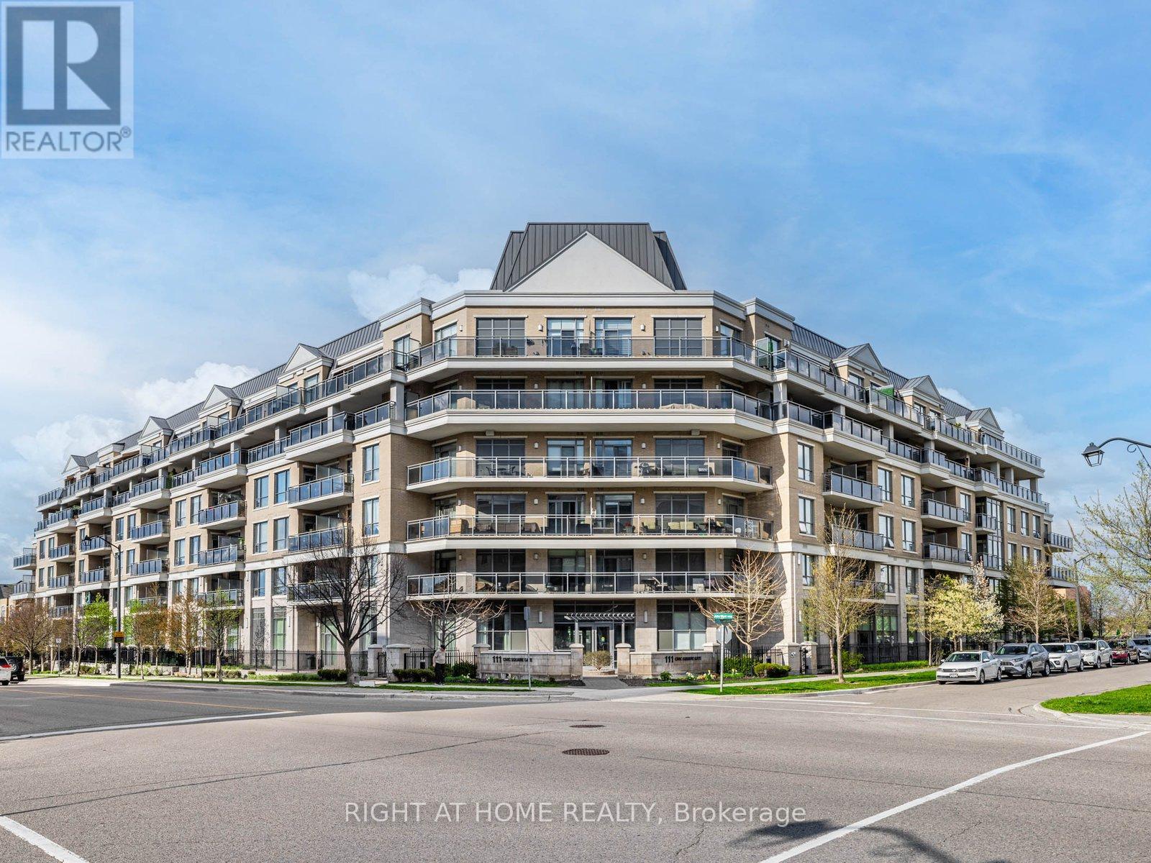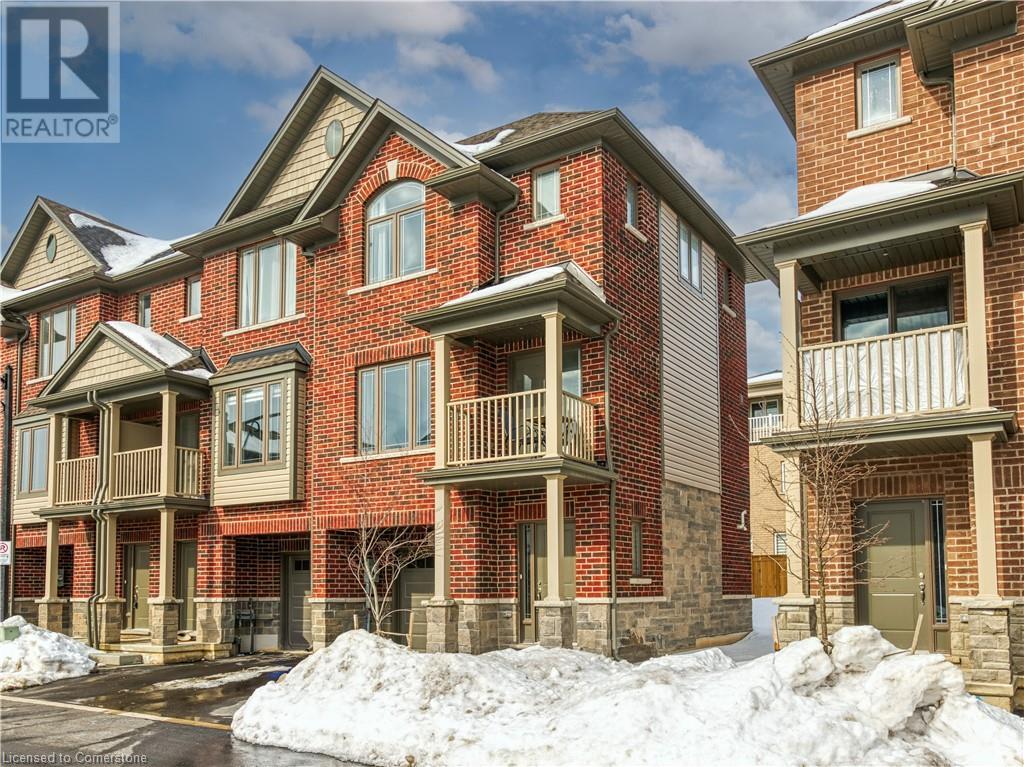4731 County Rd 14 Road
East Hawkesbury, Ontario
Move-In Ready Side-Split with Modern Upgrades and Exceptional Garage Space! Discover this beautifully updated 3-bedroom, 2-bathroom side-split home, perfectly designed for comfort and functionality. Step inside to find gleaming hardwood floors that flow seamlessly throughout the main living areas, creating a warm and inviting atmosphere. The finished basement offers a versatile space, ideal for a family room, home office, or entertainment area, and features a cozy gas stove that adds both charm and warmth. Enjoy the convenience of a walkout that leads directly to the heated attached garage, providing easy access and additional storage options. Car enthusiasts and hobbyists will be thrilled with the expansive 24' x 28' heated detached garage, offering ample space for vehicles, a workshop, or extra storage. Situated with no rear neighbors, this property ensures privacy and tranquility, making it a perfect retreat from the hustle and bustle. Its prime location is ideal for commuters to Quebec or the "big city", offering easy access to major routes. Don't miss the opportunity to own this exceptional home that combines modern updates with practical features. Schedule your private viewing today! ** This is a linked property.** (id:49187)
1083 Victoria Street
Petawawa, Ontario
Welcome to Victoria Street, where comfort meets convenience in the heart of Petawawa! Perfectly positioned within walking distance to Petawawa Point Beach, schools, parks, Centennial Trail, and all town amenities, this beautifully maintained home delivers lifestyle and location in equal measure. Step inside to an airy open-concept layout, filled with natural light and complemented by fresh, contemporary finishes. The kitchen is a true showstopper with modern white cabinetry, a trending subway tile backsplash, pantry cupboards for added storage, and a large working islandperfect for casual meals, baking marathons, or gathering with friends and family. The dining area boasts patio doors that open to a generous deck which makes the perfect for entertaining or unwinding after a long day. Whether you're a first-time buyer, a growing family, or simply looking to right-size, this three-bedroom, two-bathroom layout offers exceptional flexibility. The main level features a serene primary bedroom with double-door entry, a second bedroom, and a sleek 4-piece bath. Downstairs, you'll find a spacious rec room with a built-in bar for hosting and relaxing, a third bedroom, and upgraded stylish 3-piece bathroom with a glass and tiled shower with rain head and body jets, a true spa experience right at home! With enough space to comfortably accommodate daily life, it offers the flexibility to create a nursery, a home office, or a guest roomwhatever your lifestyle demands. The two full bathrooms mean no more morning lineups, while the smart layout supports both shared family time and private retreat. It's an ideal step into homeownership that offers both function and long-term value. Out back, enjoy no direct rear neighbora rare find that offers added peace privacy, and a more open, expansive feel. A single attached garage and under-deck storage complete this well-rounded package. All offers must contain a minimum of 24 hours irrevocable. Garage 5.912 x 4.177 meter (id:49187)
546 Haig Road
Leeds And The Thousand Islands, Ontario
On nearly 60 acres of mixed woodland sits this beautiful country home, for sale for the first time since built in 1999. With nearly 4000 sq ft of immaculate finished living space, this wonderful 3 bed 4 bath home provides so many spectacular options for families of different sizes. Gorgeous hardwood floors and large windows create bright and inviting spaces throughout the home which all tie together in a functional floor plan. One of the many standouts of this property is the stunning family room addition built in 2021, including an outdoor deck space with hot tub and fireplace. Amazing views from this space over the back 40 and tree line are frequently highlighted by visits from all manner of wildlife. The main floor primary suite offers a private sanctuary with a walk-in closet and a great sized ensuite bath with jetted tub and separate shower. The ideally situated main floor laundry room connects between the living spaces and the direct entry from the garage with tons of storage space. The walk-out basement has a huge rec room, a separate kitchenette/dining area, a large room currently used as a gym, and an over 30ft long cold room/wine cellar. The exercise room could easily be configured as a good-sized 4th bedroom for guests or teenagers wanting their own space. The tiled floors with in-floor heating mean a cozy lower level for all seasons and an amazing space for entertaining or a media room for movies nights. The massive 2-car garage has plenty of room for a workshop and storage for outdoor toys. The utility / tractor shed is such a smart use of use of space and a great design feature as part of the 2021 addition. An integrated speaker system with zone separation throughout the home and the automatic generator back up to the 200-amp service are a couple of the modern conveniences included in the home. Tasteful elegance, beautiful finishings, and just minutes from the Town of Gananoque, the St Lawrence River & The 1000 Islands. (id:49187)
27 Enclave Trail
Brampton (Sandringham-Wellington North), Ontario
Welcome to this stunning and meticulously maintained freehold townhouse located in the highly sought-after Mayfield Village community & no maintenance fees, Amazing Layout with Sep Living Room, Sep Dining & Sep Family Room. This home delivers the perfect blend of space, style, and convenience ideal for families, first-time buyers, or downsizers! Spacious layout with modern finishes and hardwood floors throughout Bright, Second floor features generously sized bedrooms Master suite includes a walk-in closet and a private en-suite for your comfort Convenience. High Demand Family-Friendly Neighbourhood & Lots More. Close To Trinity Common Mall, Schools, Parks, Brampton Civic Hospital, Hwy-410 & Transit At Your Door**Don't Miss It** (id:49187)
388 Old Huron Road
Kitchener, Ontario
Upper,Middle-Class Brigadoon Area "Exceptional" Livability Score. Open Concept Condo Townhouse. 5Min Walk From Brigadoon Park With Creeks & Hiking Trail. Private Fenced Terrace & Designated Children's Playground.Water Softener&New In-Suite Samsung Washer+Dryer. Walking Distance To Schools,Public Trans,Local Amenities,Plaza. 10Min To Conestoga College&Hwy401. 1Parking Spot With Winter Snow & Garbage Removal,Visitor Parking.Utilities Separate.Furnished Optional (id:49187)
8575 Financial Drive
Brampton (Bram West), Ontario
The home features a well-designed layout with spacious 4-bedroom, 4-bath in prestigious Brampton West, that offers approximately 2250 sq. ft. of freehold living with no maintenance fees, including gleaming hardwood floors, pot lights, and sleek glass showers. The modern kitchen is equipped with high-end Electrolux appliances, granite countertops, and ample storage, making it ideal for cooking and entertaining. The main level includes a private bedroom with a 3-piece en-suite, while the separate living, family, and dining areas open to a large walk-out terrace perfect for BBQs and gatherings. Conveniently located near highways 401 and 407, Lionhead Golf Club, Toronto Premium Outlets, and GO stations, this home also offers two oversized garage spaces, making it the perfect blend of luxury, comfort, and practicality. (id:49187)
314 - 111 Civic Square Gate
Aurora (Bayview Wellington), Ontario
Welcome to refined living in one of Auroras most desirable residences, an ideal opportunity to live in or invest with confidence. This beautifully appointed 3rd-floor suite offers approximately 700 sq. ft. of thoughtfully designed space, filled with natural light and framed by floor-to-ceiling window. Enjoy beautiful views and seamless indoor-outdoor living with a walkout to a generous private balcony. Soaring 9 ft. smooth ceilings enhance the open-concept layout, which features a kitchen with granite countertops, stainless steel appliances, and elegant floors (2021). The spacious primary bedroom is a serene retreat, complete with a walk-in closet, a 3-piece ensuite. Set within a meticulously maintained building in the heart of Aurora, this suite combines comfort, style, and location making it an excellent choice for homeowners and investors alike. (id:49187)
1501 - 55 Ann O'reilly Road
Toronto (Henry Farm), Ontario
Bright & functional 1+1 in the sought-after Tridel-built Alto at Atria. This 15th-floor suite offers open-concept living, floor-to-ceiling windows, and a private balcony. Quick access to public transit, the 401/404/DVP highways, shopping, dining, and downtown. Enjoy luxurious, state-of-the-art amenities, including 24-hour concierge, a fitness studio, exercise pool, theatre, billiards, library, and an outdoor terrace with BBQ. (id:49187)
1 - 48 Euclid Avenue
Toronto (Trinity-Bellwoods), Ontario
West Queen West! * City's Third Most Exquisite Front Garden* All Inclusive W/Parking* Young Professional's Dream Unit* Strategically Located In A Quiet, Tree Lined Street Just Steps From Queen St. W.* Updated And Spacious 1 Bedroom Cozy Unit With Soaring Ceilings* Flooded with Natural Light And A Sleek Modern Design* Abundance Of Closets* Exclusive Use Of Front Porch* Gas Line For Bbq. At The Back* Bring In Your Luggage And Enjoy What Queen Street Offers* Walking Distance To Restaurants, Coffee Shops, Parks,.. (id:49187)
6 - 1275 Kensington Parkway
Brockville, Ontario
If ever you wanted to own your own business but thought it was financially out of your reach to do so,....think again ! This could be your opportunity of a lifetime, so don't miss out! It's TWO businesses, rolled into one - Plaza Pizzeria AND Bob's Fish and Chips, located in Brockville's north end (Kensington Plaza) This venue is a very popular lunch & dinner destination. Recently totally renovated and revamped, this successful and established business is now available for a new owner. A new pizza oven has been added, which has been extremely well supported. This eatery is clean, simple and very manageable while offering a perfectly sized menu. Important updates include: furnace (2017), A/C (2019), new signage, new fryers, new floors, 2 new bathrooms, repainted (2021), Pizza oven (2025) and a cold table. This sale includes the BUSINESS only, not the building - as the business space is leased. Be your own boss! This business has only expanded in both popularity and income over the past couple of years. The Pizzeria portion is new as of 2025, but has only been additive to the business. This listing presents the perfect opportunity and the most affordable price! Viewings, by appointment only and qualified buyers only. (id:49187)
4432 Mcdougall Road
Elizabethtown-Kitley, Ontario
Talk about a cozy and well loved home! 4432 McDougall exudes this feeling throughout every inch of this residence. Having been lovingly cared for and in the same family for 58 years, this 3 plus 1 bedroom, 2 bathroom home, is now available for the next family to enjoy ! Boasting over 2,137 sq feet of living space (not including laundry, storage & Utility rooms), this home is designed for the growing family! The main floor offers a spacious living room, a large eat-in kitchen, sizeable primary room , two additional bedrooms and a 4 pc. bathroom. Each of the bedrooms presents large closets. There is hardwood throughout the main level -- some hidden away under carpeting. The living room, hallway and primary bedroom has the same oak hardwood as in the second & third bedrooms. Moving down to the lower level you will be impressed. The "raised ranch bungalow" design provides a main level feel due to the elevated construction. Ample natural light illuminates through the rooms through the larger sized windows. On this level you will find a spacious plus one (4th) bedroom, 2 pc bathroom and an enormous family room. This will undoubtedly become the area in this home where you will gravitate to for entertaining or relaxation. Off of this area, you will find the mechanicals, laundry room and a walk up to the double car garage. Other notable features include: 1 acre lot, 5 minutes from all amenities, paved driveway, back deck complete with a retractable awning. Important dates to remember: Roof (2017); Natural Gas furnace (2018); A/C (2008), Septic bed (tile bed) (1991); Septic Tank (2020); Well - new pump/head (2016). This is such an affordable home to operate - monthly average cost is $95/ hydro and $185/natural gas. Immediate possession is an option. Bring your visions and designs to this home, and make your very own memories here for the next 58 years to come...... (id:49187)
19 Picardy Drive Unit# 8
Hamilton, Ontario
Stunning Freehold END UNIT Townhouse in a Prime Location. Welcome to this exceptional, freehold townhouse that perfectly blends style, functionality, and an unbeatable location. This beautiful 2-bedroom, 2-bathroom home offers a private backyard, an attached garage with convenient inside entry, and additional driveway parking—everything you need for comfort and convenience. As you step inside, you’ll be greeted by the inviting open-concept main floor, featuring a sleek, modern kitchen that flows effortlessly into the spacious living and dining areas. Whether you're hosting guests or relaxing at home, this thoughtfully designed layout adapts to your lifestyle with ease. Upstairs, the luxurious primary bedroom is a true retreat, complete with a generous 3-piece ensuite and a walk-in closet. A well-sized second bedroom and a beautifully appointed 4-piece bathroom offer additional space and comfort for all. Located in the sought-after Stoney Creek Mountain neighborhood, this home is directly across from Saltfleet High School and just minutes from all the amenities you need, including easy highway access via the Redhill Valley Parkway and Lincoln Alexander Parkway. (id:49187)












