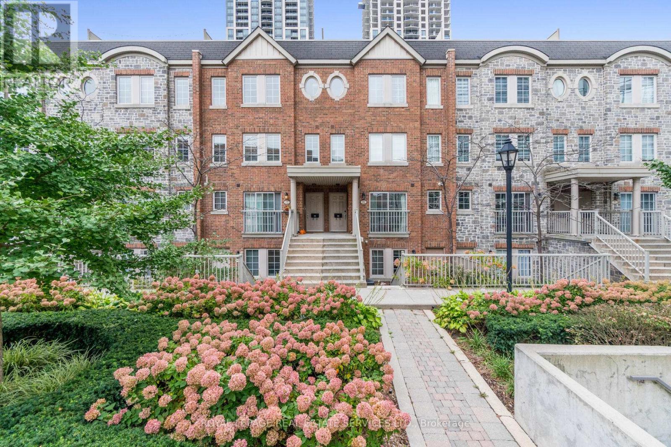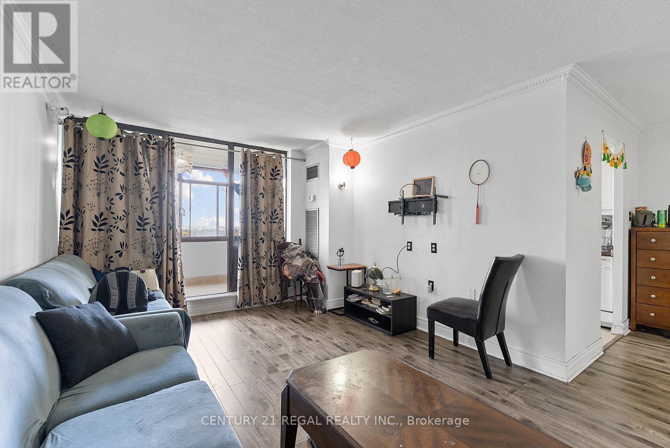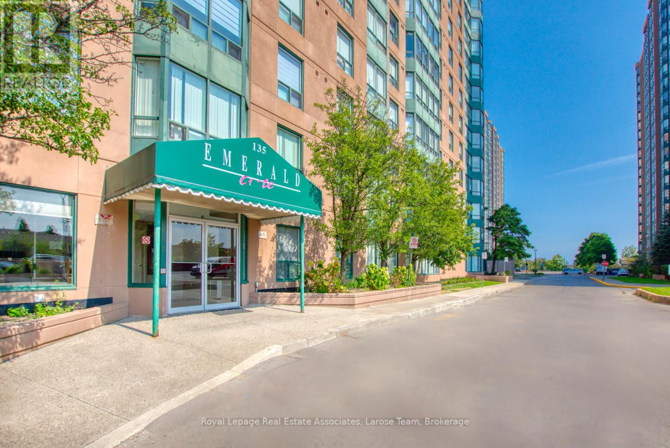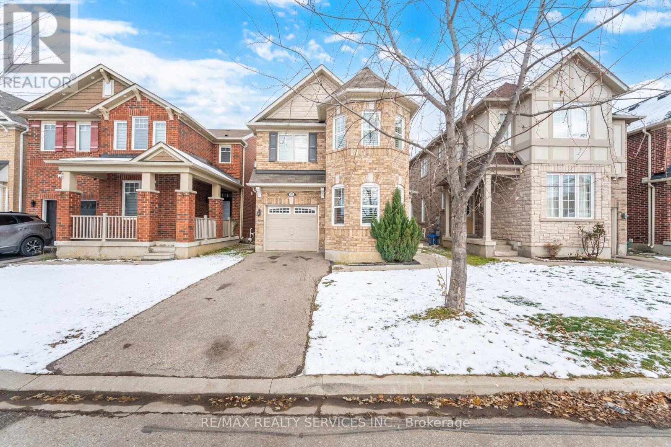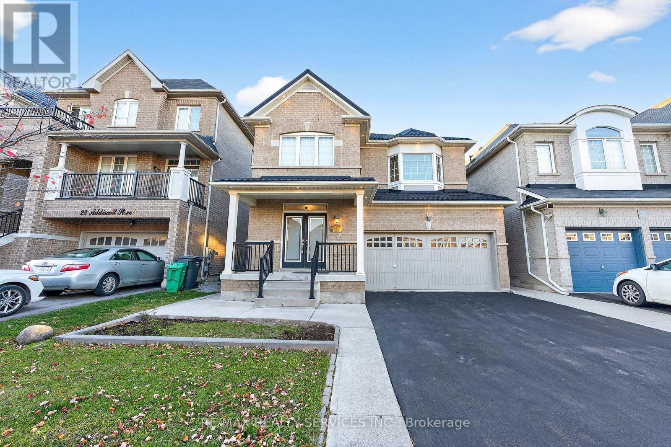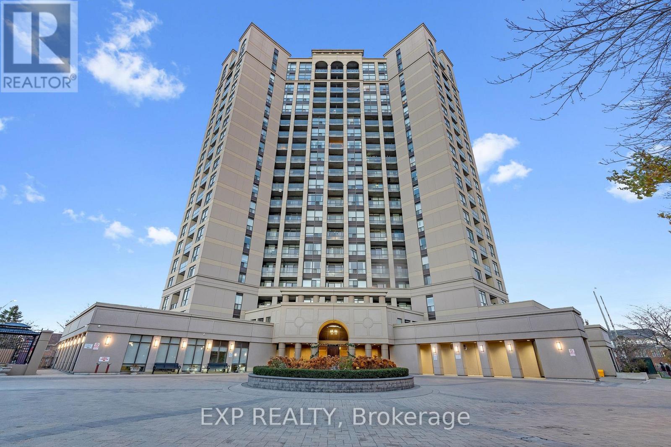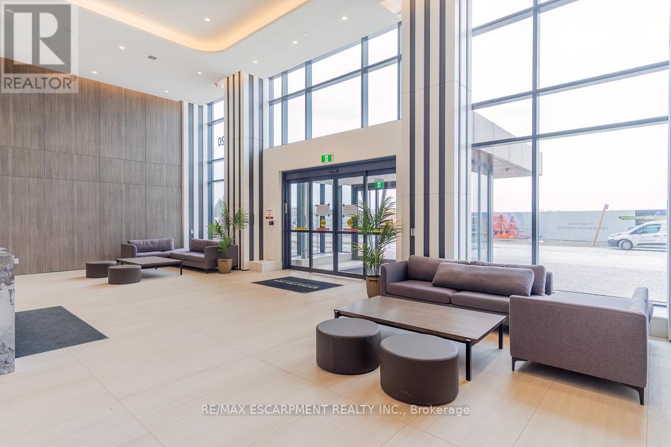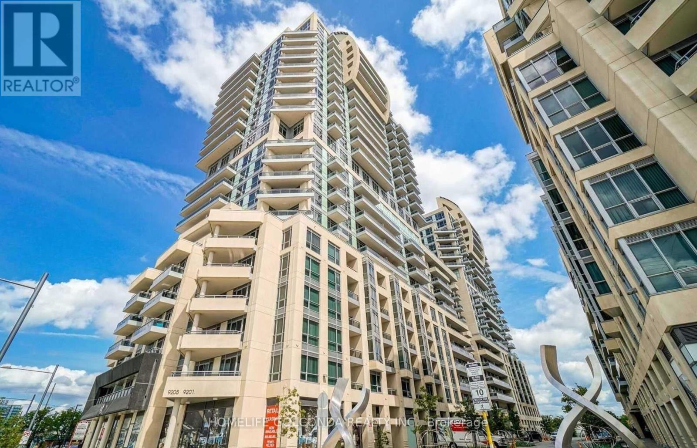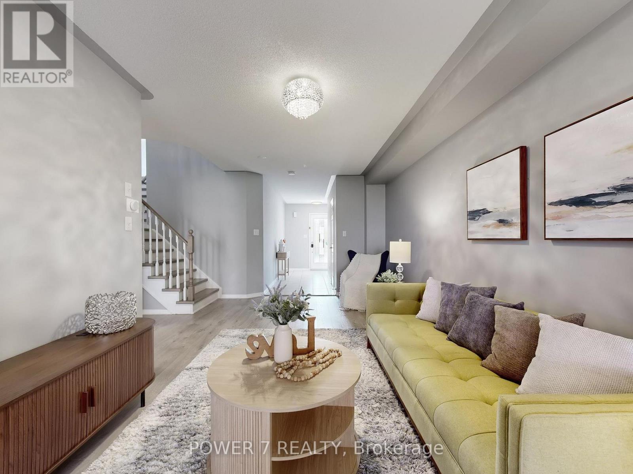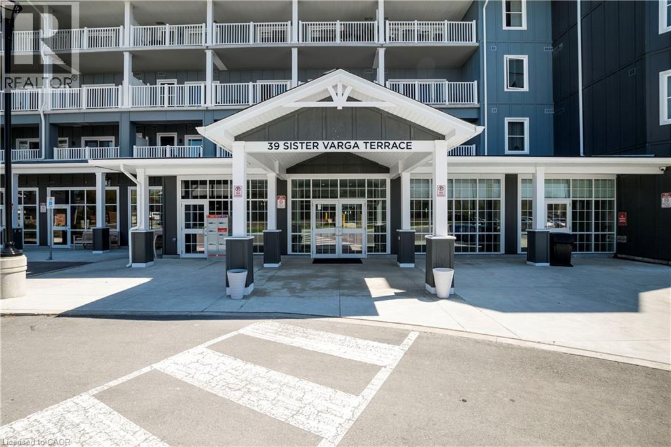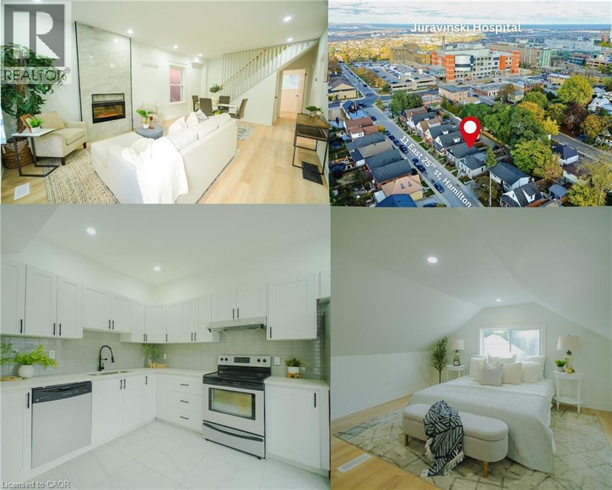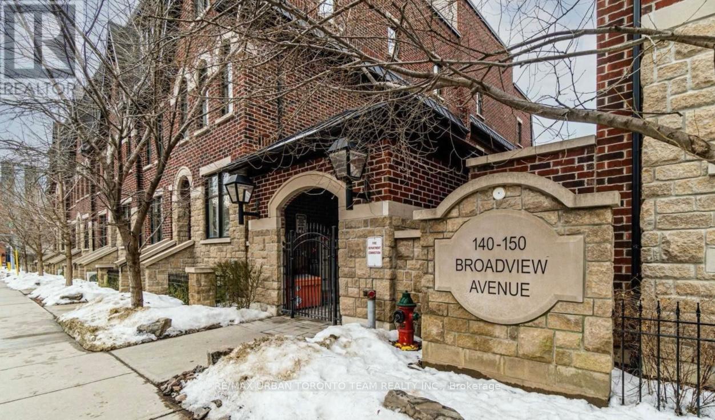79 - 9 Windermere Avenue
Toronto (High Park-Swansea), Ontario
Location, Location, Location! Welcome to Windermere by the Lake a cozy, spotless one-bedroom condo in the heart of Swansea, one of Torontos most sought-after communities. Perfect for first-time buyers or savvy investors looking for a turnkey, low-maintenance rental in a high-demand area. This chic suite features a Juliette balcony, sleek stainless steel appliances, a modern white kitchen with subway tile backsplash, and durable laminate floors throughout. The bright and inviting living space leads to the bedroom separated by contemporary glass panels and is complemented by a stylish 4-piece en-suite bathroom and the convenience of in-suite laundry. Enjoy being just seconds from the 24-hour TTC streetcar, with the city core only minutes away. You're surrounded by shops, cafes, restaurants, beaches, trails, High Park, Sunnyside Park, Lake Ontario, and Bloor West Village. Plus, quick highway and airport access make this location second to none. Take advantage of premium, hotel-inspired amenities, including an indoor pool, sauna, fitness centre, billiards room, and even virtual golf. Walk to the water. Bike to downtown. Live the lifestyle. Priced to sell! Some photos have been virtually staged. (id:49187)
1009 - 18 Knightsbridge Road
Brampton (Queen Street Corridor), Ontario
2 Bedroom, Condo, One Minute From Bramalea City Centre, Good Location For Transit and Convenience, ,Open Concept Layout, A Great Property For a Family or a Couple . Very Big Storage Space Inside the Unit. Very Big Balcony, Comes With Underground Parking (id:49187)
2212 - 135 Hillcrest Avenue
Mississauga (Cooksville), Ontario
Bright & Spacious Corner 2 Bedroom- 2 Bathroom Condo In The Heart of Cooksville! Steps Away From The Cooksville GO Station. This Freshly Painted Condo Features A Perfect Layout For A Family With Large Bedrooms, Bright Solarium, Well-Sized Living Room, And A Separate Dining/Kitchen Area. The Primary Bedroom Features Broadloom Flooring, A Large Closet, And A 3-Piece Bathroom. The Condo Building Offers Many Great Amenities Such As An Exercise Room, Tennis Court, Party Room, And A 24-Hour Concierge. Enjoy Lovely Northeast Views Of The City Below Offering Great Sunlight. This Location Has Excellent Walkability To Many Amenities, Including Grocery Stores, Public Transit, Restaurants, Plazas And Schools! Not Far From Square One Mall! Condo has been freshly painted & professionally cleaned. Brand new fridge & dishwasher. Ready to go for your enjoyment! Building Amenities Include: Concierge, Exercise Room, Party/Meeting Room, Tennis Court & Visitor Parking. (id:49187)
278 Gleave Terrace
Milton (Ha Harrison), Ontario
Welcome to this beautiful home available for lease in the heart of Hawthorn Village! Designed with functionality in mind, this home features four well-proportioned bedrooms, four washrooms, and a charming reading nook on the second floor. The main-floor den offers flexibility as a potential living room, and the spacious main floor is ideal for hosting family and friends. (id:49187)
24 Addiscott Street
Brampton (Sandringham-Wellington), Ontario
Absolutely Beautiful 4 bedroom detached home in a sought after neighbourhood close to schools, shopping, parks, and transit, featuring an open concept main floor with a cozy fireplace, new granite kitchen counters, an eat in kitchen with walkout to the backyard, spacious upstairs with good size bedrooms including a primary suite with walk-in closet and 5 piece ensuite, plus a legally finished basement with a 2 dwelling setup perfect for rental income or extended family, and a durable metal roof with over $30K invested. a perfect blend of comfort, value, and convenience! (id:49187)
1009 - 220 Forum Drive
Mississauga (Hurontario), Ontario
Welcome to this beautifully cared-for 2-bedroom, 2-bath suite in the sought-after Tuscany Gate community-offering open, unobstructed views and a rare sense of privacy. Thoughtfully laid out and filled with natural light, this inviting home features a functional open-concept design that seamlessly connects the living and dining areas to a fully upgraded kitchen with quartz waterfall countertops, stainless steel appliances, and modern lighting.An elegant electric fireplace anchors the living space, adding warmth and comfort to both everyday living and relaxed evenings at home. Freshly painted with laminate flooring throughout, the suite also includes remote-controlled zebra blackout blinds and a private balcony perfect for morning coffee or peaceful sunset views.The primary bedroom features a walk-in closet and a 4-piece ensuite, while the second bedroom offers flexibility for guests, family, or a dedicated home office.Tuscany Gate residents enjoy a strong list of amenities, including an outdoor pool with cabana, fitness centre, yoga room, party room, games lounge, playground, car wash, security, and ample visitor parking.Perfectly positioned close to transit, the upcoming LRT, Square One, shopping, groceries, major highways, and Pearson Airport.Includes 1 underground parking spot and 1 locker.A stylish, comfortable home that blends privacy, convenience, and everyday ease - all at an exceptional value. (id:49187)
1203 - 220 Missinnihe Way
Mississauga (Port Credit), Ontario
Welcome Home to the Award Winning Brightwater Community in the Heart of Port Credit! This 1 Bed Plus Den Unit Faces North to Overlook the Lush Green Tree Canopy of South Mississauga to Catch Those Stunning Sunsets. The Unit Itself Has Top of the Line Built-In Stainless Steel Appliances & Ensuite Laundry. This New Community Will Offer a Top of the Line Fitness Studio, Ample Community Green Space As Well As Shuttle Service! Step Out of This Beautifully Designed Unit and Enjoy Scenic Waterfront Trails, All the Shops and Restaurants of Port Credit Village, Which is Only Steps Away. (id:49187)
1905 - 9201 Yonge Street
Richmond Hill (Langstaff), Ontario
1 Bdrm Condo At The Luxurious Beverley Hills Residence. Unobstructed South View, Very Bright With A Functional Open Concept Layout. Conveniently Located At Yonge & 16th Intersection, Hillcrest Mall. Groceries, Restaurants & Transit At Your Door Step. Ss Appliances With An Added Island For Your Extra Counter Needs. Includes Underground Parking & Locker. 24H Concierge, Indoor & Outdoor Pools, Rooftop Patio, Guest Suites, Gym & Many More Amenities. (id:49187)
287 Penndutch Circle
Whitchurch-Stouffville (Stouffville), Ontario
Welcome to this bright and spacious freehold (NO POTL FEE) townhouse, approx. 1807 sq ft of comfortable living space on a quiet, mature street. With 3+1 bedrooms and 3 bathrooms, this home has plenty of room for your family to grow. The layout is practical and easy to live in, with laminate flooring throughout the main floor and an open concept living and dining area. Large kitchen with stainless steel appliances, granite countertops, and a cozy breakfast spot that opens right to the backyard. Upstairs, you'll find a versatile family room that can work as a home office or be used as a 4th bedroom, giving you a flexible space to fit your needs. The large master bedroom comes with a 4pcs ensuite and a walk-in closet, while the other bedrooms are also nicely sized to make everyone comfortable. Short walk from Harry Bowes Public School and Stouffville District Secondary School, nearby Stouffville GO Station and bus routes, easy access to Highways 404 and 407. This lovely home blends a peaceful neighborhood feel with great access to everything your family needs. (id:49187)
39 Sister Varga Terrace Unit# 006
Hamilton, Ontario
Welcome to the Upper Mill Pond apartments at St. Elizabeth Village, a gated 55+ community offering a vibrant lifestyle with modern conveniences. This home is one of the larger one bedroom layouts at 890 square feet and features open concept living with soaring 10 foot ceilings and luxury vinyl flooring throughout. The kitchen flows seamlessly into the spacious living and dining area and includes a peninsula with seating for casual meals or entertaining. The living space is bright and welcoming, with South-facing windows that fill the home with natural light all day. Step outside to the large 384 square foot private outdoor terrace, available exclusively to this unit, providing a rare opportunity for outdoor living and entertaining. The home has been tastefully updated with wainscoting throughout, a custom stone fireplace in the living room, and built-in cabinets in the bedroom for added storage. Additional conveniences include underground parking and a private storage locker. Residents of this building enjoy access to outstanding amenities including a heated indoor pool, gym, saunas, hot tub, and golf simulator. The Village also offers a wide range of services just steps away such as a doctors office, pharmacy, massage clinic, and public transportation. Within a five minute drive you will also find grocery stores, shopping, and restaurants. This home combines thoughtful updates, a unique outdoor terrace, and a welcoming community atmosphere, creating an exceptional opportunity to enjoy all that St. Elizabeth Village has to offer. (id:49187)
11 East 25th Street
Hamilton, Ontario
Prime Hamilton Mountain - Completely Renovated & Move-In Ready! Perfect for first-time buyers, growing families, downsizers or investors, this stunning 3-bedroom, 2-bathroom detached home has been newly renovated from top to bottom and is waiting for its next chapter. The master bedroom features a private ensuite bathroom, while two additional well-sized bedrooms provide flexibility for family, guests, or home office use. With a second full bathroom and modern finishes throughout, this move-in ready property requires no work. Step outside to enjoy your private backyard, perfect for barbecues, family gatherings, or quiet relaxation, plus the convenience of 2 dedicated parkings pots at the rear of the house. All of this in a prime Mountain location with walking distance to Juravinski Hospital, close to schools, shopping, parks, and quick access to the LINC, highways, and transit - offering modern living, convenient amenities, and excellent value in Hamilton's most desirable area! (id:49187)
46 - 140 Broadview Avenue
Toronto (South Riverdale), Ontario
Location, Location, Location In Trendy South Riverdale! Perfect For Investor Or First Time Buyer W/ Low Monthly Maintenance Fees. 1 Bed, 1 Bath With Parking And Locker. Modern Kitchen With Upgraded Finishes, Stone Countertop And Gas Range. Walkout And Enjoy Your Own Private Terrace W/ Gas Hookup For Bbq. Steps To Queen Street Shops, Restaurants, St.John's Bakery, The Iconic Broadview Hotel, Ttc And More! (id:49187)

