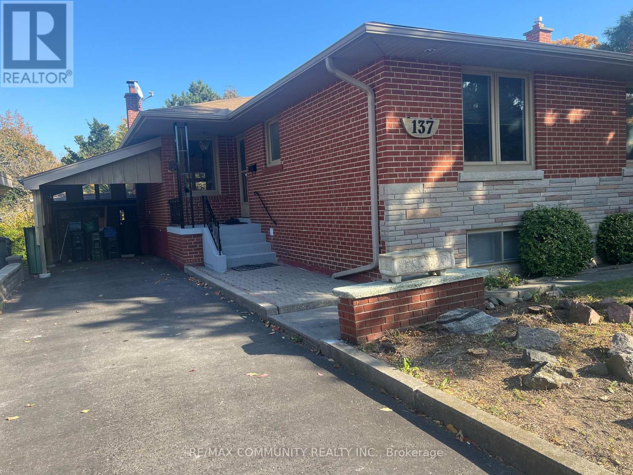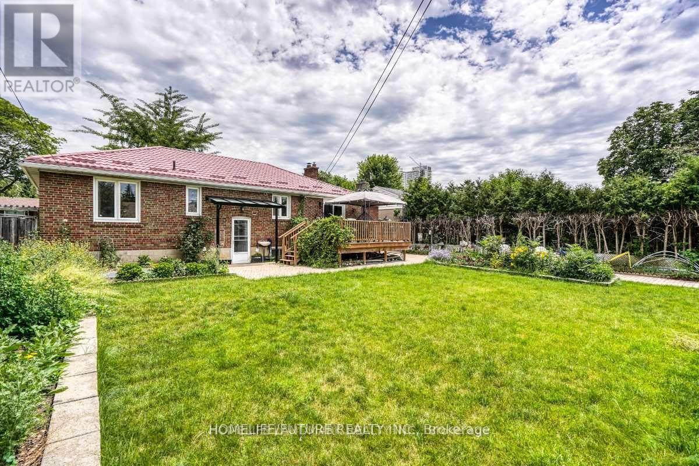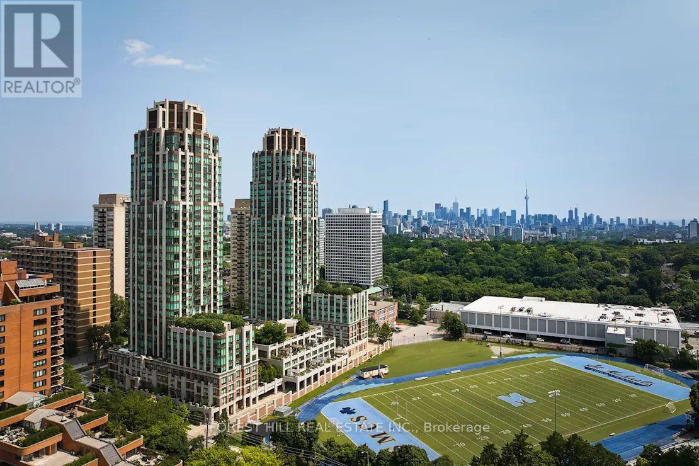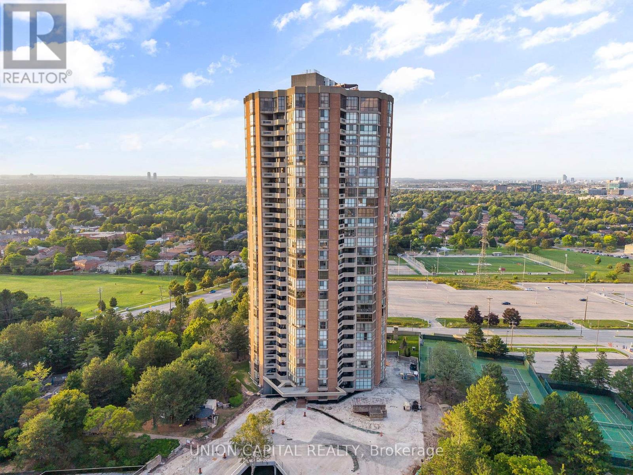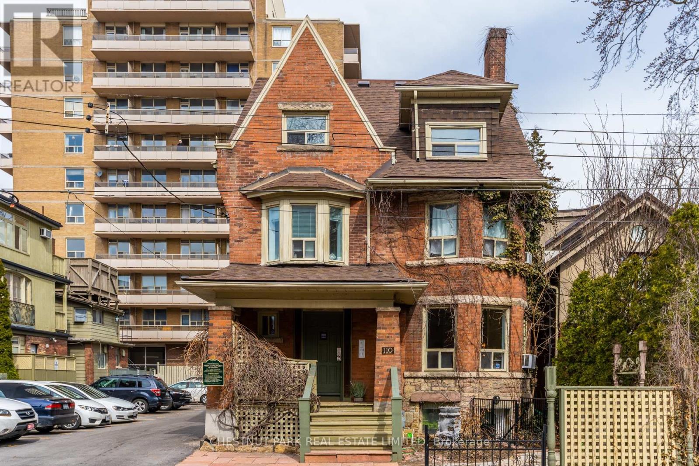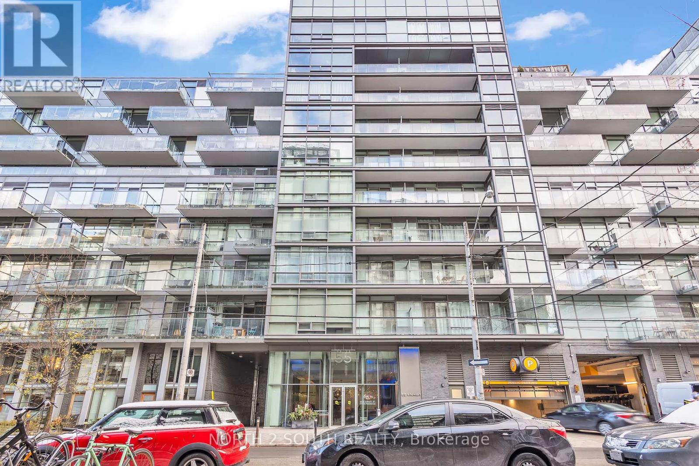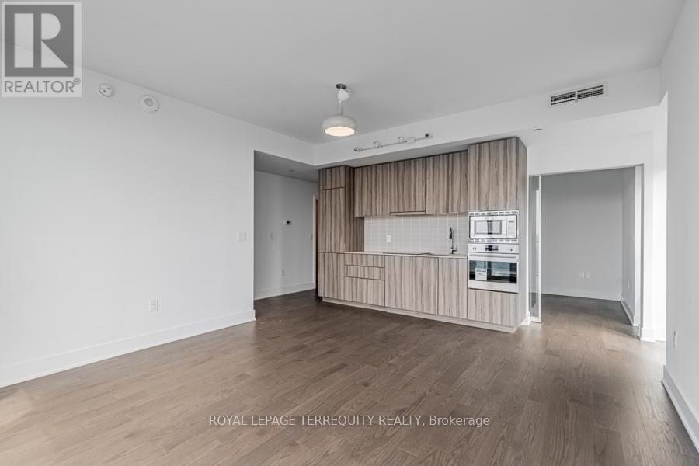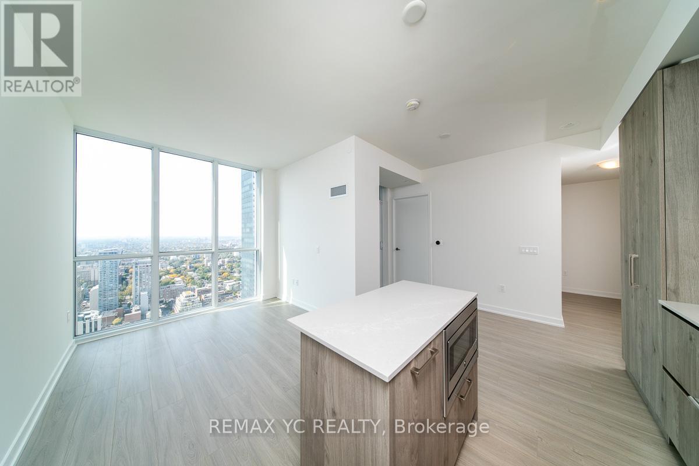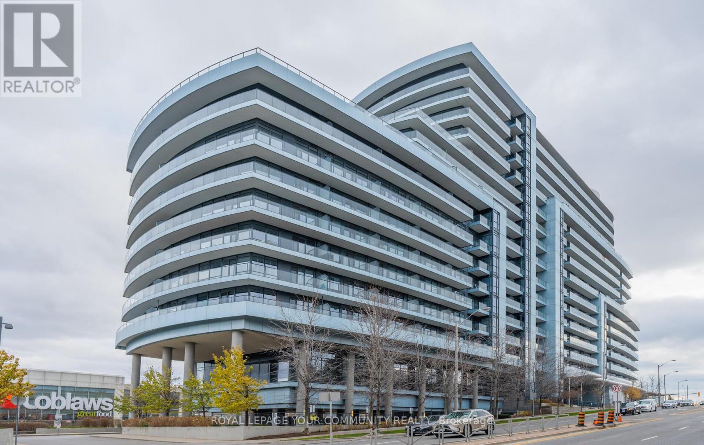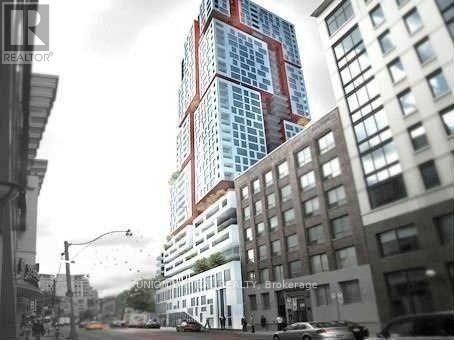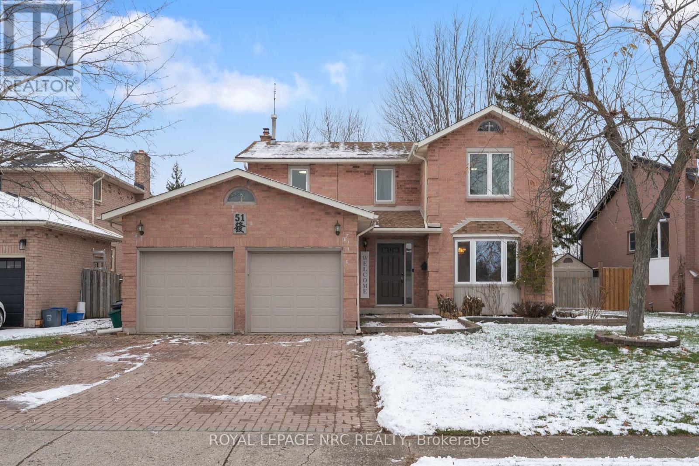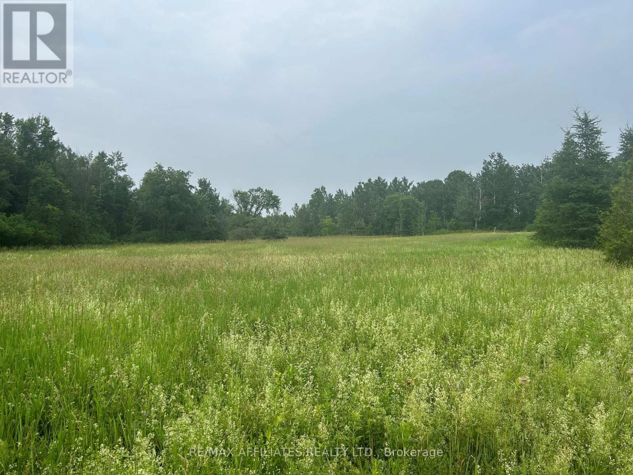137 Birkdale Road
Toronto (Bendale), Ontario
Bungalow in sought after Midland park neighbourhood. Follow the winding tree lined streets to this superbly maintained home backing onto Birkdale ravine ! Large Bungalow with Main floor Sep family room with cathedral ceilings & separate light filled breakfast area overlooking the quiet ravine. Spacious living / dining rooms with hardwood floors and spotless oversized kitchen. (id:49187)
Bsmt - 22 Lejune Road
Toronto (Tam O'shanter-Sullivan), Ontario
Location!! Location!! A Great Location In High Demand Area, Fully Renovated LEGAL BASEMENT With The Open Concept Living & Dining With 2 Larger Bedrooms And New Modern Kitchen With 1 Full Washroom And Separate Laundry With 2 Car Parking. 24 Hours 3 Routes TTC Buses ( Kennedy Road, Sheppard Ave & Birchmount Road ), Walk To Agincourt Mall, Kennedy Common Mall, Minutes To HWY 401, Hwy 404 & Hwy 407. Walk To Go Station, Minutes To Scarborough Town Center, Centennial College, Lambton College, Seneca College, U Of T, Library, Schools, Hospital, Park, And Much More...Suitable For Students. (id:49187)
711 - 310 Tweedsmuir Avenue
Toronto (Forest Hill South), Ontario
"The Heathview" Is Morguard's Award Winning Community Where Daily Life Unfolds W/Remarkable Style In One Of Toronto's Most Esteemed Neighbourhoods Forest Hill Village! *Spectacular 2+1Br 2Bth South Facing Suite W/High Ceilings! *Abundance Of Floor To Ceiling Windows+Light W/Panoramic Lush Treetop+CN Tower Views! *Unique+Beautiful Spaces+Amenities For Indoor+Outdoor Entertaining+Recreation! *Approx 851'! **EXTRAS** Stainless Steel Fridge+Stove+B/I Dw+Micro,Stacked Washer+Dryer,Elf,Roller Shades,Laminate,Quartz,Bike Storage,Optional Parking $195/Mo,Optional Locker $65/Mo,24Hrs Concierge++ (id:49187)
2405 - 85 Skymark Drive
Toronto (Hillcrest Village), Ontario
Welcome to The Classic at 85 Skymark Drive, one of North York's most prestigious addresses. This spacious and beautifully designed suite offers the perfect balance of elegance, comfort, and convenience. Step inside to discover a bright, open-concept layout with generous principal rooms, large windows, and breathtaking city views. With over 1500 sq ft of living space this unit provides plenty of space for both everyday living and entertaining. Modern finishes, ample storage, and thoughtful design details make this a home you'll love to come back to. The building itself offers resort-style amenities, including indoor and outdoor pools, fitness centre, sauna, tennis and squash courts, library, party room, guest suites, BBQ area, and24-hour concierge and security. It's like having your own private club right at home. Located in the heart of Hillcrest Village, you're minutes from Seneca College, shopping, dining, schools, parks, and major highways. Transit is easily accessible, with multiple TTC routes nearby. Whether you're looking for a spacious family home or a downsizer's dream, 85 Skymark Drive offers the ultimate in North York condo living. (id:49187)
Main - 110 Lowther Avenue
Toronto (Annex), Ontario
Bright And Spacious 2 Bed/ 2 Bath Main Floor Of A Historic Annex Mansion. Tons Of Natural Light, Tall Ceilings, And Hardwood Floors Throughout The Open Concept Living Space. Updated Kitchen With S/S Appliances, Including Dishwasher. Two Generous Sized Bedrooms, Each With Closets And Their Own 4P Ensuites. Historic And Artistic Touches. Wood Burning Fireplace. Private Parking Included Behind The Building. Ensuite Laundry. (id:49187)
524 - 55 Stewart Street
Toronto (Waterfront Communities), Ontario
Fully furnished soft-loft in the heart of King West featuring an open-concept layout, modern furnishings, full-size appliances, queen size bed, and generous storage. Sleek contemporary finishes and a functional layout create an ideal urban retreat or chic pied-à-terre for professionals. Enjoy 24-hour concierge, rooftop pool & lounge, and direct access to 1Hotel's luxury amenities and services including fitness facilities, dining, and hotel conveniences. Steps to transit, dining, nightlife, and Toronto's best entertainment. Underground parking available through management. (id:49187)
3106 - 955 Bay Street
Toronto (Bay Street Corridor), Ontario
Discover Unparalleled Luxury In This Exquisite 2 Bed, 2 Bath South/West 775 Sq. Ft. Corner Unit. Featuring Breathtaking City Views From Expansive 9 Floor-To-Ceiling Windows And A Wrap-Around Terrace. Situated On The 31st Floor, This South-West Facing Gem Offers Unobstructed Vistas And A Prime Downtown Location At Bay & Wellesley. Enjoy The Convenience Of Being Within Walking Distance To The University Of Toronto, TMU (Ryerson), Yonge & Bloor Subway Lines, Yorkville, And A Wealth Of Shops And Restaurants. Located Near Hospital Row, This Property Is Perfect For Both Professionals And Academics. 1 Parking & 1 Locker Incl. The Building Boasts 24-Hour Security And Concierge Services, Along With Guest Suites And Visitor Parking For Added Convenience. Indulge In The Ultimate Urban Lifestyle In This Sophisticated Residence. (id:49187)
4702 - 1 Yorkville Avenue
Toronto (Annex), Ontario
Core of Prestigious Yorkville: Enjoy Stunning, beautiful and bright southwest views of downtown from this luxurious residence. Private split bedroom layout, kitchen with centre island featuring beautiful European custom-designed cabinetry, a quartz countertop, and pre-engineered hardwood flooring, every detail exudes elegance. Luxurious Amenities: 4th floor spa: experience the avant-garde hot and cold plunge pools, sauna, aqua massage, and outdoor pool with private cabanas. 5th floor fitness: equipped with the latest weigh and cardio machines, CrossFit and Pilates studios. Rooftop terrace: relax with BBS facilities, firepits and an outdoor movie theatre. Steps to all the luxurious shops, restaurants, cafe, bars and services Yorkville provides. Immediate access to the Bloor subway station and multiple grocery stores like Eataly, Whole Foods, H Mart, Rabba. Surrounded by peaceful parks, museums, entertainment and all the major banks. (id:49187)
827 - 2885 Bayview Avenue
Toronto (Bayview Village), Ontario
***Arc Condo East Facing Suite With Unobstructed Sunrise Views***This Stunning 1 + 1 Condo Has Some Amazing Features And Layout For You To Move Right In. Steps To Bayview Village, Subway, 401, And Some Wonderful Restaurants. A Perfect Place As A Starter Condo, Or For Those Looking To Downsize. This Freshly Painted Unit Has Hardwood Floors, Ensuite Laundry, Parking, Locker, And The Building Has Some Unreal Amenities To Enjoy. Book Your Showing Today. (id:49187)
701 - 318 Richmond Street W
Toronto (Waterfront Communities), Ontario
Welcome to 318 Richmond St W #701! This well-maintained suite features 5 rooms total, 2 bedrooms, 1 kitchen, 2 washrooms (4-piece + 3-piece), in-suite laundry, and a selection of desirable interior finishes including built-in oven and carpet-free flooring for a clean, modern feel. Located in one of downtown's most sought-after neighbourhoods, you're surrounded by the best the city has to offer: Steps to Queen West, King West, TIFF Bell Lightbox, Scotiabank Theatre, Rogers Centre, and the Financial District. This place is surrounded by transit options including streetcars, subway, and quick access to the Gardiner.**The unit will be in great condition prior to the new tenant's move-in date.* (id:49187)
51 Briarsdale Crescent
Welland (N. Welland), Ontario
Welcome to 51 Briarsdale - a spacious and beautifully updated two-storey home set on an exceptional lot backing directly onto the Steve Bauer Trail, one of Welland's most loved recreation spots. This quiet, family-friendly area offers the perfect blend of privacy, nature, and convenience. Inside, the home offers four bedrooms and four bathrooms, providing plenty of room for a growing family. The primary bedroom is generously sized and features a stunning ensuite with a tiled shower. Two separate living areas on the main floor give everyone space to spread out - whether it's relaxing by the fireplace in the cozy family room or gathering in the bright front living room.The stylish, updated kitchen is a standout, complete with modern finishes, ample workspace, and extra cabinetry ideal for a coffee or beverage station. It's perfectly designed for both everyday living and entertaining. The lower level adds even more versatility. Currently set up with three additional bedrooms for international student homestay, it also includes a second kitchen, offering excellent in-law potential or multigenerational living options. If preferred, the space could easily be reimagined as a large recreation room with a bar or serving area. Step outside and you'll find what might be the home's best feature: a massive backyard with direct access to the Steve Bauer Trail. Whether you enjoy walking, biking, or simply being outdoors, it's all right at your doorstep. The lot's size and privacy make it perfect for gardening, play areas, entertaining, or simply soaking up the peaceful surroundings.With its generous layout, thoughtful updates, and unbeatable location, 51 Briarsdale offers space, comfort, and a rare connection to nature - a place to settle in and truly enjoy. (id:49187)
18999 Concession Road
North Glengarry, Ontario
Build your dream home on this 27.109 acres with mixed fields and mature forest. Your own personal domain! (id:49187)

