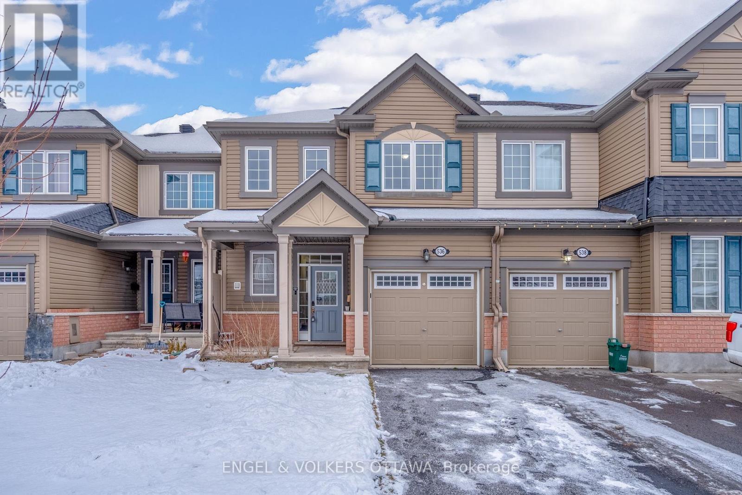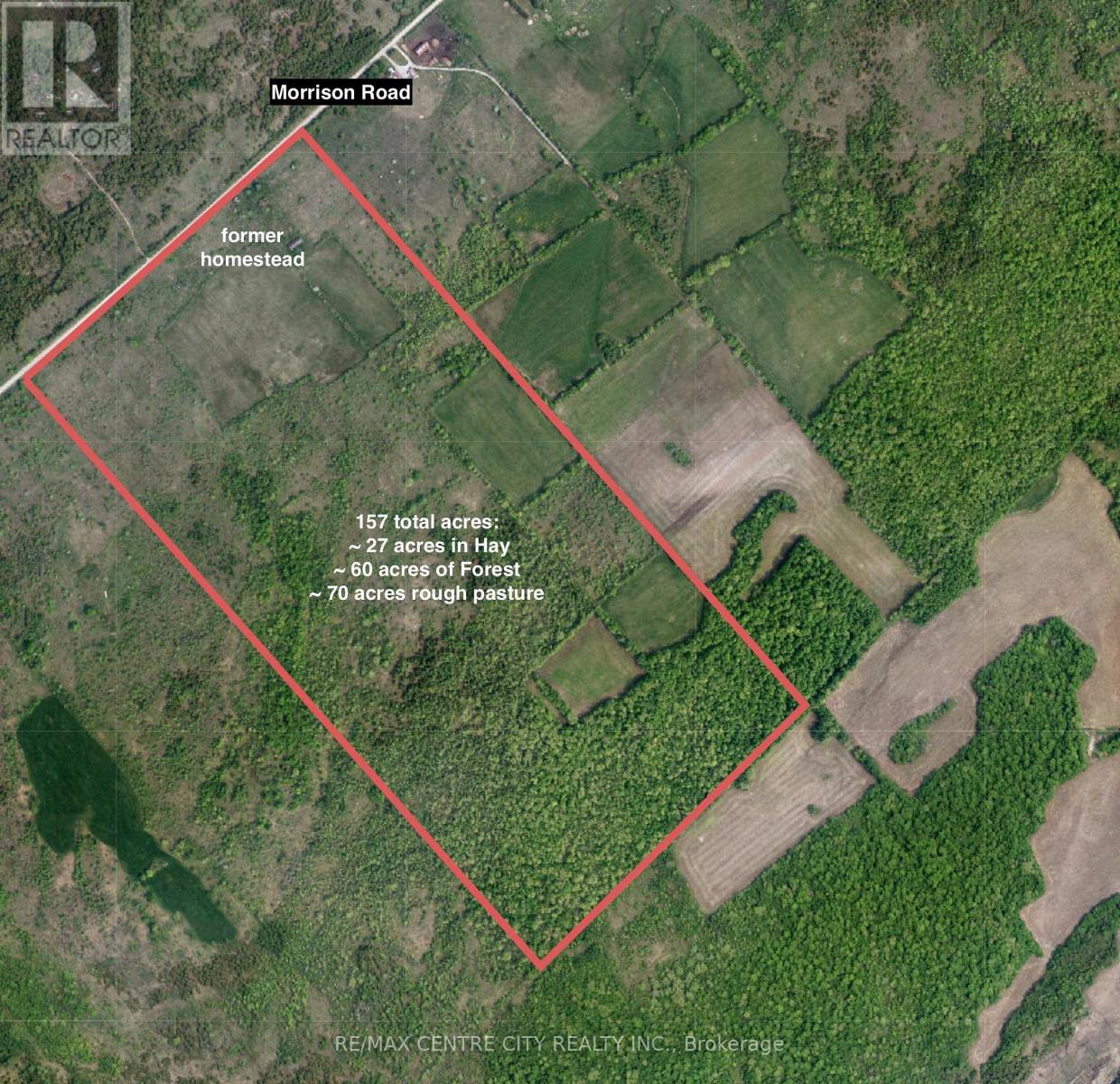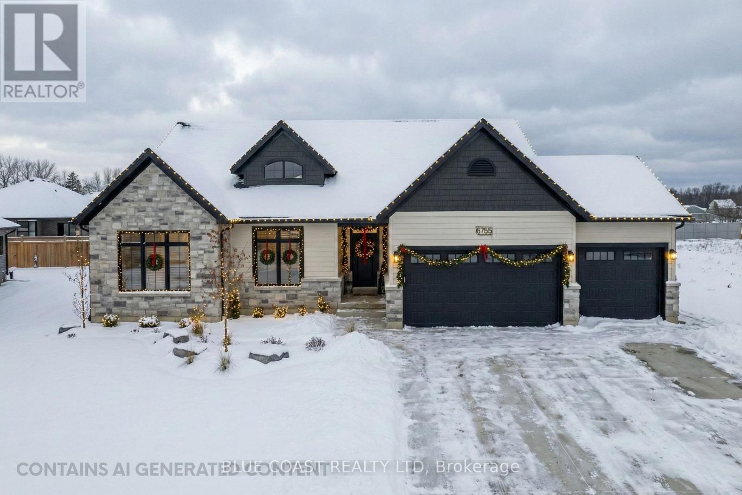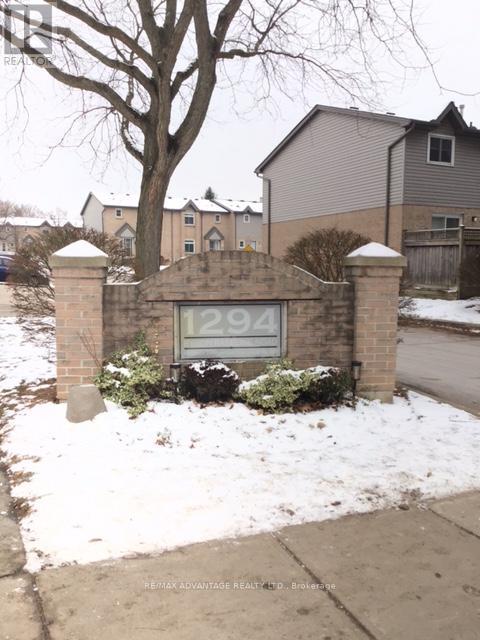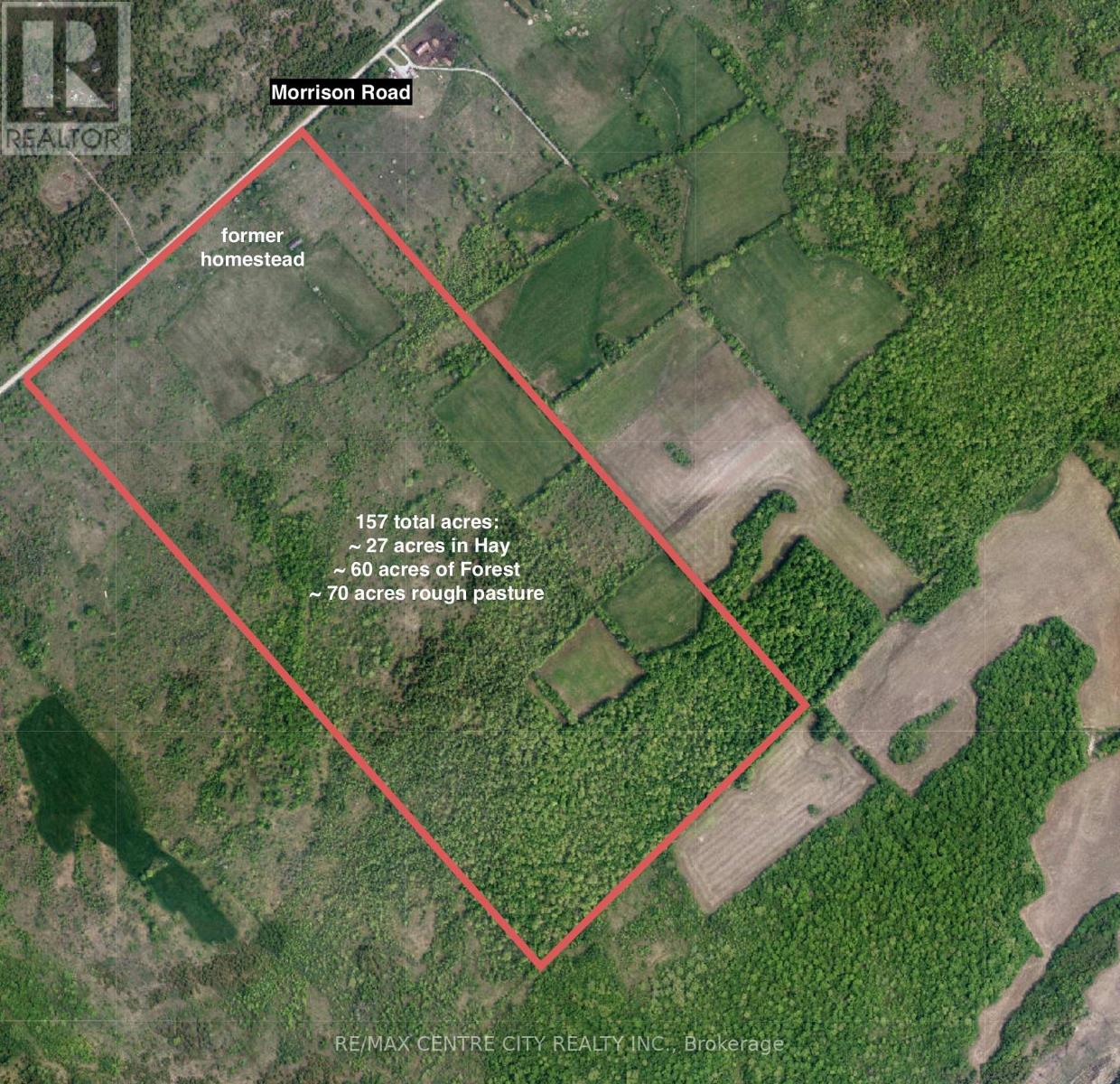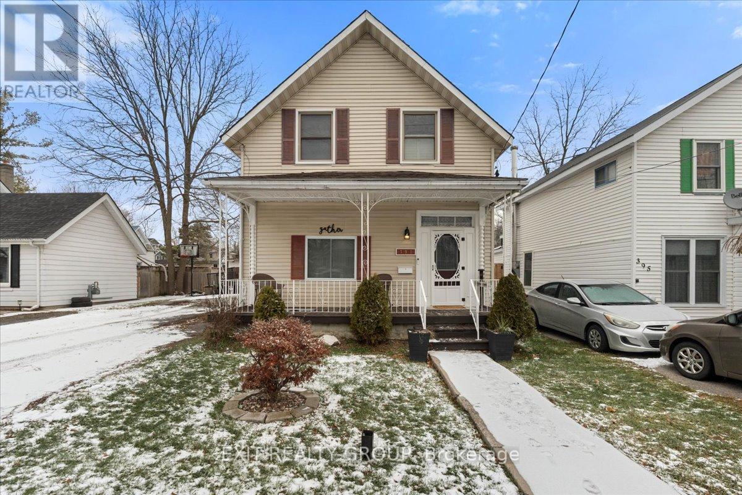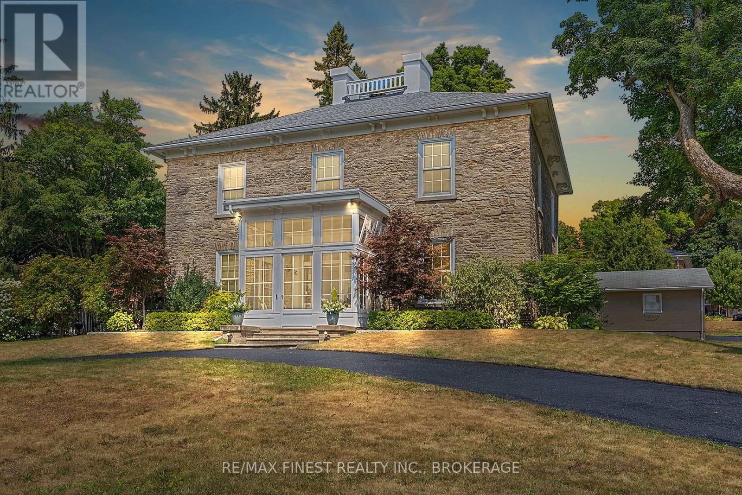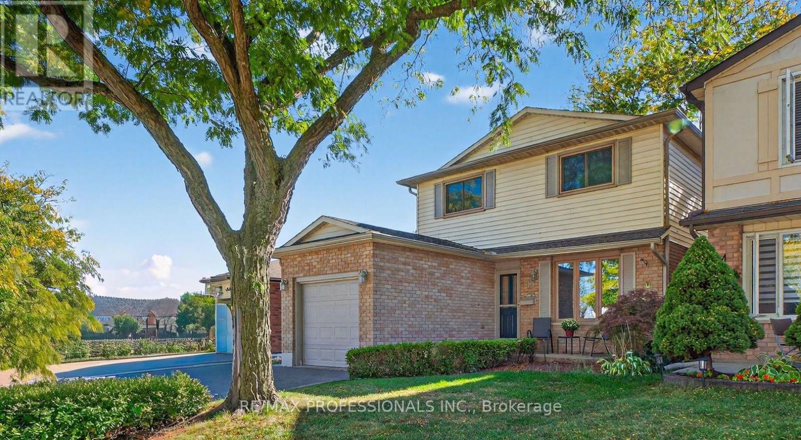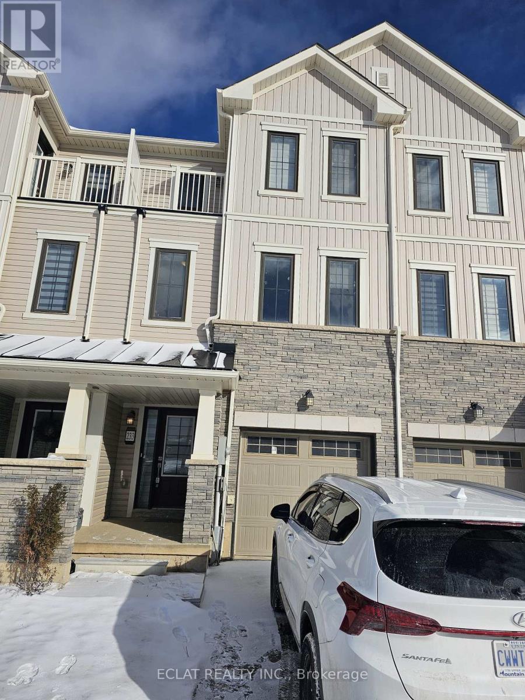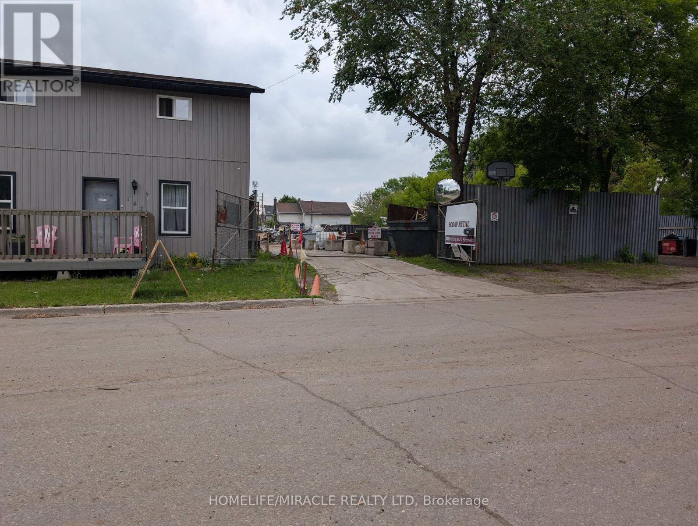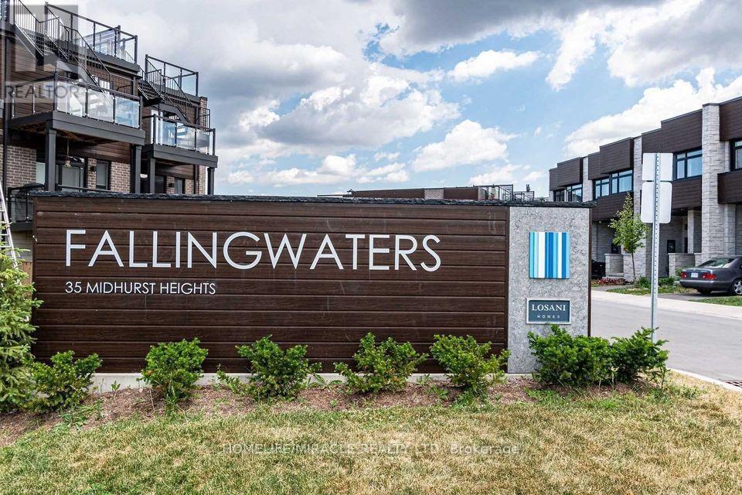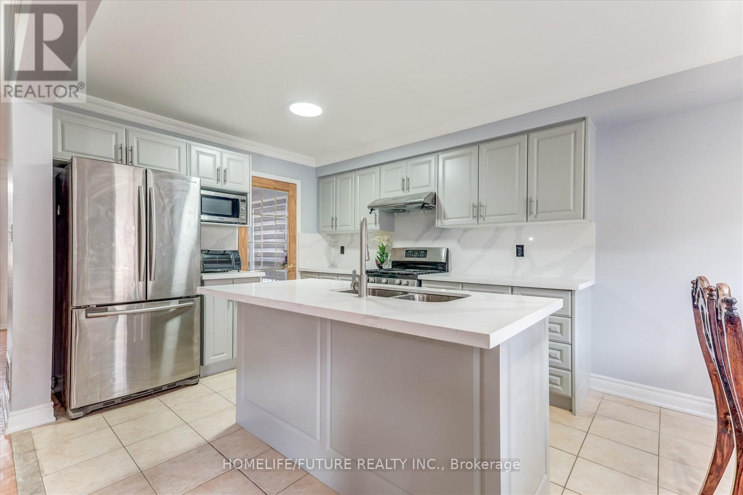536 Broadleaf Street
Ottawa, Ontario
Welcome to 536 Broadleaf Street! This bright, open-concept, and spacious 3 bed, 2.5 bath townhome is in close proximity to parks, schools, restaurants, shopping & transit. Beautifully maintained, featuring a spacious kitchen, living & dining area with hardwood flooring and a cozy fireplace. The kitchen features ample counter space, stainless steel appliances, granite countertops & a convenient breakfast bar. The living area offers direct access to the private fenced backyard. Upstairs, the primary bedroom features a 5-piece ensuite bathroom with a freestanding bathtub, while the additional two bedrooms and full bathroom complete the second level. Other highlights include in-unit laundry, plenty of storage space in the basement, an attached 1-car garage & two additional driveway parking spots. Don't miss out on this great opportunity to call this your next home! (id:49187)
Pt Lt 9 Concession 9 Road
Elizabethtown-Kitley, Ontario
If you are looking for a quiet spot to build a home, your very own hunting & outdoor recreation grounds, or if you are just looking to invest in land, look no further. 157 acre parcel of land located on a quiet road west of Frankville about 25 minutes North-West of Brockville and offering approximately 27 acres of fields. ~60 acres of forest and ~70 acres of rough pasture. This property has an old house and barn with no value. The property has rural zoning, buyers are to verify what they can build on the property (id:49187)
6755 Griffin Drive
Plympton-Wyoming (Plympton Wyoming), Ontario
The night before Christmas, this beautiful home sat, patiently awaiting its new owner... Welcome home for the holidays to 6755 Griffin Dr, a beautifully crafted Churchman Homes bungalow nestled in the desirable Camlachie community, where comfort and quality truly shine. With over 3,200 sq ft of finished living space and a triple car garage, this home is ready to host growing families, festive gatherings, and cozy winter nights alike. The open-concept kitchen, dining, and great room feature soaring cathedral ceilings and a gas fireplace - the perfect backdrop for stockings, string lights, and holiday cheer - all while overlooking the covered back porch and spacious yard. Your primary bedroom is a peaceful winter escape, complete with a luxurious 5-piece ensuite featuring double sinks, a dreamy soaker tub, a glass shower, and a walk-in closet ready to store every holiday sweater you own. With four additional spacious bedrooms, and two more bathrooms, there is plenty of room for the family and guests. The convenient main-floor laundry makes cleaning up a breeze, and the insulated garage roughed-in for a gas heater is ideal for keeping your sleigh warm all winter. Set on a massive pie-shaped lot (approximately 160 ft at its deepest) with front and back irrigation, there's plenty of room for snowmen in winter and backyard memories year-round. Just minutes from the lake, this home truly has it all - making it the perfect place to celebrate this Christmas and many more to come. (id:49187)
4 - 1294 Byron Baseline Road W
London South (South K), Ontario
Welcome to this 3-bedroom townhome located in the highly sought-after community of Byron. Perfectly situated close to all amenities-including shopping, parks, schools, and transit-this home offers both convenience and potential. The spacious floor plan provides an inviting main living area, generous bedrooms, and a partially finished lower level that adds flexible space for a rec room, home gym, or storage.In need of some TLC, this property is priced accordingly, offering a fantastic opportunity for buyers looking to add their own personal touches and build equity. With its prime location and solid layout, this townhome is full of promise-don't miss your chance to make it your own! (id:49187)
Pt Lt 9 Conc 9 Road
Elizabethtown-Kitley, Ontario
If you are looking for a quiet spot to build a home, your very own hunting & outdoor recreation grounds, or if you are just looking to invest in land, look no further. 157 acre parcel of land located on a quiet road west of Frankville about 25 minutes North-West of Brockville and offering approximately 27 acres of fields. ~60 acres of forest and ~70 acres of rough pasture. This property has an old house and barn with no value. The property has rural zoning, buyers are to verify what they can build on the property (id:49187)
391 Thomas Street
Deseronto (Deseronto (Town)), Ontario
Welcome to 391 Thomas Street, where every doorway feels like the beginning of a new chapter and every room carries the warm hum of "home." This enchanting 1.5-storey, three-bedroom, two-bathroom residence blends timeless charm with thoughtful modern updates, creating a space that feels both whimsical and wonderfully livable. Step inside and the home opens like a beautifully illustrated page. Sunlight pours through large windows, dancing across the renovated living room where an elegant corner mantle with an electric fireplace adds cozy character. Wide patio doors lead to the backyard, making the room feel bright, open, and perfect for gathering and creating memories. The dining room and kitchen offer their own inviting warmth - spacious, functional, and filled with natural light that makes even simple mornings feel special. Every space feels lovingly cared for, ready for a new family to continue the story. A separate entrance leads to a charming mudroom currently used as an office - an inspiring, versatile space ideal for welcoming clients, running a home business, or enjoying a quiet place to dream and create. With three entrances and a layout full of possibility, the home adapts effortlessly to your needs. Upstairs, each bedroom brings comfort and calm, while both bathrooms are bright, updated, and designed for everyday ease. Outside, the fully fenced backyard feels like a peaceful, private world of its own. At the back of the property sits a detached workshop with its own electrical panel - a treasure for hobbyists, crafters, builders, and anyone who loves to tinker. Whether it becomes a studio, a woodshop, or the home of your weekend projects, it's a rare and delightful bonus. With a double-wide driveway, elegant finishes throughout, and renovations that honour the home's character while enhancing its modern livability, 391 Thomas Street stands as a magical, welcoming home - ready to begin its next chapter with you. Welcome home. (id:49187)
55 Cochrane Drive
Brockville, Ontario
Woodfield Manor, built in c.1855, this landmark residence was once home to noted civil and railway engineer Samuel Keefer. Keefer, who oversaw the Brockville & Ottawa Railway and the construction of Brockville's historic railway tunnel, left behind a legacy, and this grand estate is part of it. Sitting proudly on an expansive city lot, Woodfield Manor has been carefully updated in recent years, blending modern luxury with timeless character. Step insidethe bright and airy conservatory, where motorized upper windows invite a natural breeze. The grand entrance hall makes a statement with soaring ceilings and a stunning two-tone 16-light chandelier set against black-and-white porcelain tile with in-floor heating. The main floor is drenched in natural light with thoughtfully added motorized blinds for comfort. At its heart lies a custom chefs kitchen, a true showpiece featuring a Dacor gas range & built-in refrigerator, fully customized cabinetry & drawers, large waterfall island & seamlessly integrated appliances. A renovated powder room compliments the main floor, while the great room and adjoining living/dining areas with refinished original pine flooring create inviting spacesfor relaxation or entertaining. From here, step onto a large covered patio overlooking theprivate backyard retreat-complete with an outdoor kitchen, in-ground pool, and landscaped gardens. This property feels like your own private resort, peaceful and secluded. Upstairs, four generously sized bedrooms with refinished original pine flooring. The expansive 6-piece bathroom includes a laundry area, while a modern well appointed 3-piece bath functions perfectly as a cheater ensuite. Adding versatility, a private secondary suite with its own driveway offers two bedrooms, a kitchen, family room and separate laundry. Outside the gorgeous landscaping frames the homes stately facade. A piece of history that has been lovingly preserved and ready for its next chapter! (id:49187)
19 Salina Place
Hamilton (Stoney Creek), Ontario
Welcome to this 3-bedroom, 3-bathroom home located in a quiet, family-oriented Stoney Creek neighbourhood. The main floor features a bright open-concept layout with plenty of natural light, a comfortable living/dining area, and a functional kitchen with a walk-out to a large backyard-great for relaxing or entertaining.The home includes stylish laminate flooring on the main level and a finished basement with a separate side entrance, offering extra space for a rec room, home office, or storage. The primary bedroom features its own ensuite and walk-in closet for added convenience.Parking is easy with an attached single-car garage (with remote opener) plus two additional driveway spots. This location is ideal for commuters and families-walking distance to schools, parks, trails, and transit, and just minutes from major highways, the GO Bus, shopping, and recreation centre. A comfortable, spacious rental in a great neighbourhood-ready for you to move in and enjoy. ** This is a linked property.** (id:49187)
233 Gillespie Drive
Brantford, Ontario
Welcome to this modern 3 bedroom and office, 1609sqft freehold town. Dorian Model offers modern elevation with brick and stone exterior overlooking total privacy of GreenHill, hardwood on the 2nd floor, open concept with lots of windows and walk-out to the balcony, spacious eat-in kitchen with huge island, separate office on the 2nd floor, spacious living/dining with rough-in for gas fireplace, master ensuite walk-in closet, walk out to the balcony to enjoy your coffee with the view of facing the green hill.Smooth ceiling, upgraded bathrooms cabinets, kitchen, railings, flooring, wirings, and more. Walk-out main floor, spacious garage, fits 2 smallcars, 1609sqft with huge Private back yard. (id:49187)
142 Charlotte Street
Brant (Brantford Twp), Ontario
Exceptional Investment & Business Opportunity in Central Brantford Rare opportunity to acquire an industrial property and established, fully licensed metal, battery, and electronic recycling business, all included in the sale price. A rare chance to own a profitable, recession-resistant business with property included. Located in a well-developed, central area of Brantford, this property offers over half an acre of yard space and a building exceeding 3,000 sq.ft. The site also features a renovated detached two-story home of approximately 1,200 sq.ft. plus basement, currently rented, and ideal for on-site management, office use, or continued rental income. The business has been successfully operating for over a decade, supported by a solid client base and consistent performance. The property includes a secure yard with ample space for storage and vehicle access, along with convenient proximity to major routes. The owner is open to VTB (Vendor Take-Back) financing, making this a rare turnkey opportunity for investors or owner-operators seeking a proven and profitable venture (id:49187)
19 - 35 Midhurst Heights
Hamilton (Stoney Creek), Ontario
Beautiful 3-bedrooms townhouse in Prime location! This stunning home offers 3 spacious bedrooms and 3 Modern washrooms with approximately 1900 sq ft of living space. Featuring an open-concept layout, upgraded hardwood floors and a bright, inviting atmosphere throughout. The master bedroom includes a private balcony and rooftop terrace, perfect for relaxing or entertaining. Move-in ready and ideal for families seeking style, comfort and convenience! (id:49187)
69 Heatherdale Drive
Brampton (Fletcher's Meadow), Ontario
A MUST SEE!! Location!! Location!! Fully Renovated Total 3950 Sq Ft Detached House With Above Ground 2631 Sq Ft Plus 1315 Sq Ft Legal Basement Absolutely Stunning Stone/Brick 4+3 Bedroom Detached Home Fronting to School, Main floor Features A Combined Living/Dining Area Leading Into Brand New Open Concept Kitchen + Family Room With Gas Fireplace, Pot-lights, Hardwood floor, California Shutters, Kitchen With S/S Appliances, Modern Counters Top, Breakfast Area Overlooking The Backyard, Park and Trees, Second Floor with Additional Master- bedroom with 5Pc Ensuite & W/I Closet, With 3 Larger Bedroom and Legal Basement With Separate Entrance to Fully Finished 3 bedroom Basement. Large Driveway easily accommodate 4 Cars Close To Schools, Bus Stop, Plaza, Parks, Community Centre, Just Minutes To Mount Pleasant Go Station & HWY 401, HWY 407 & HWY 410 and Much More... (id:49187)

