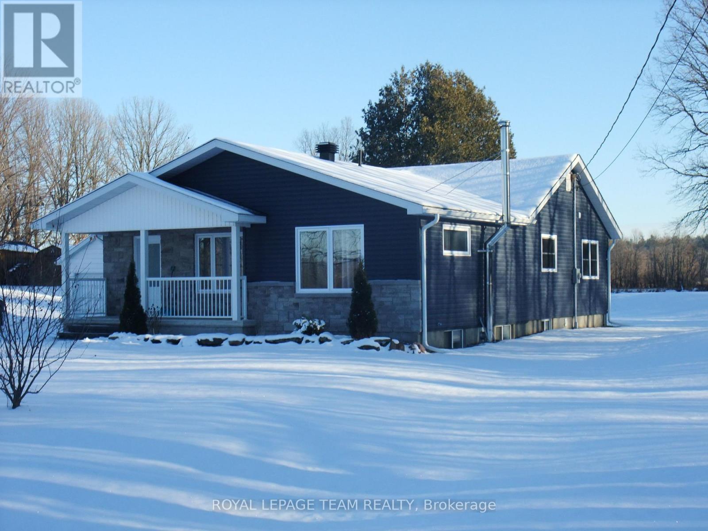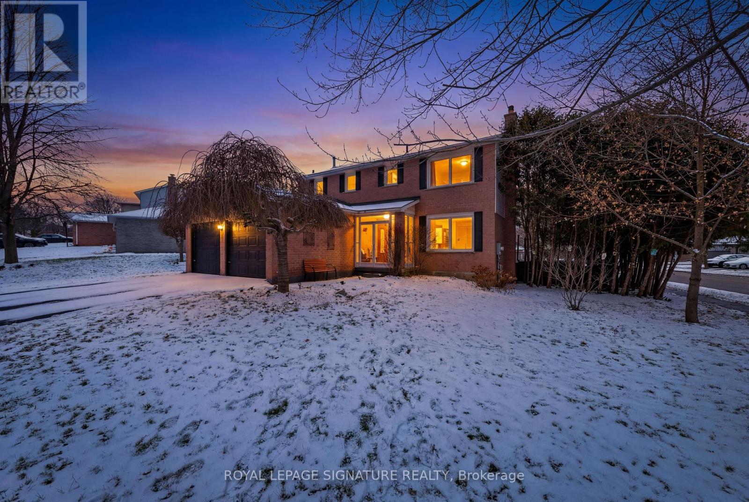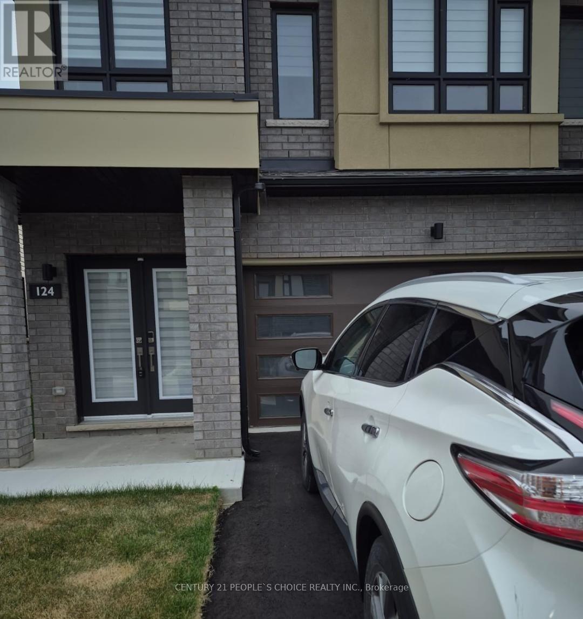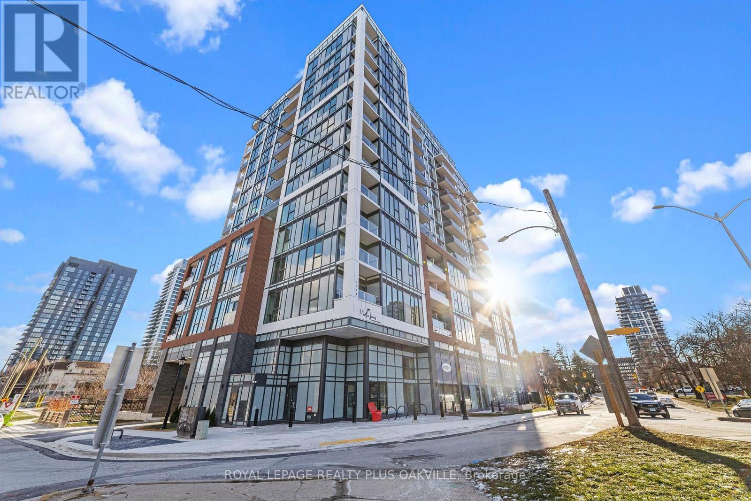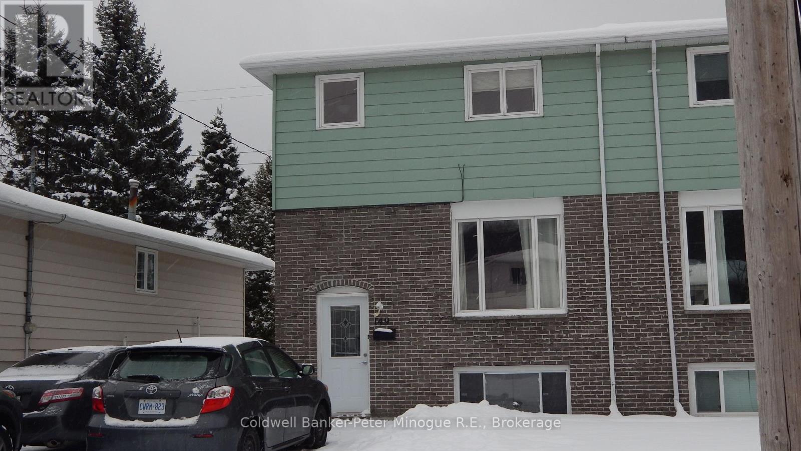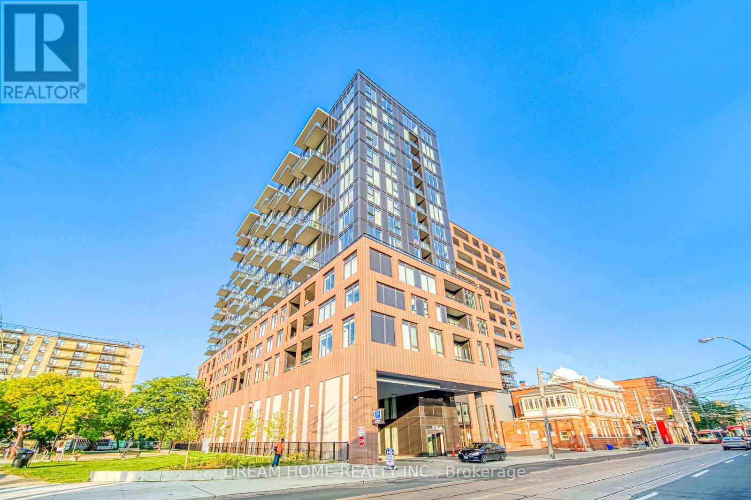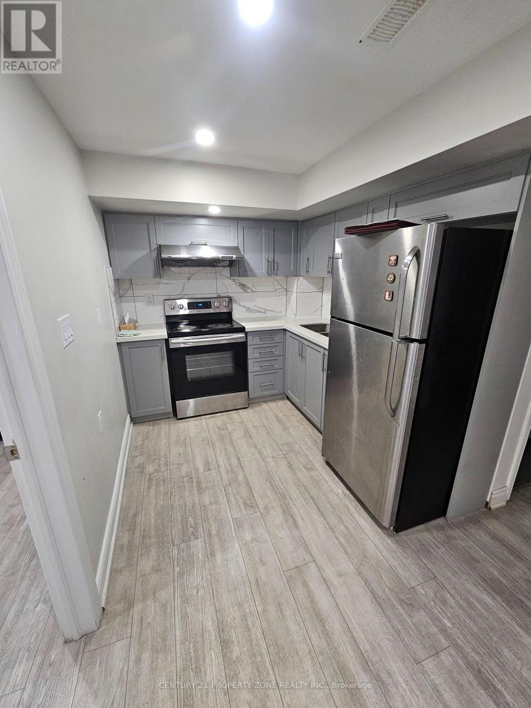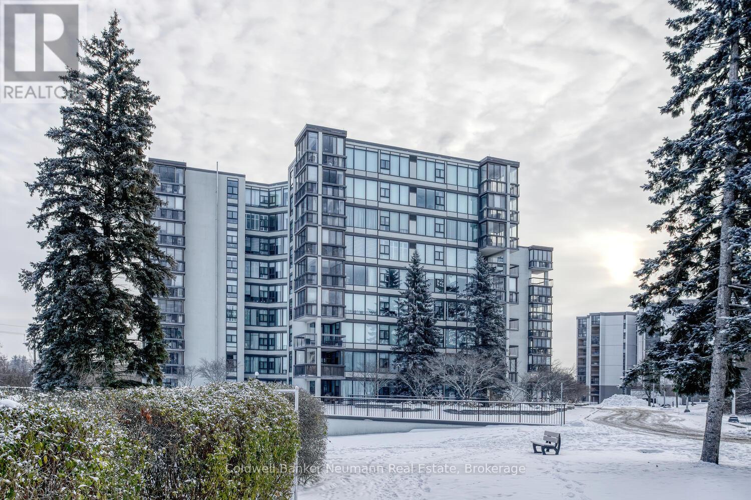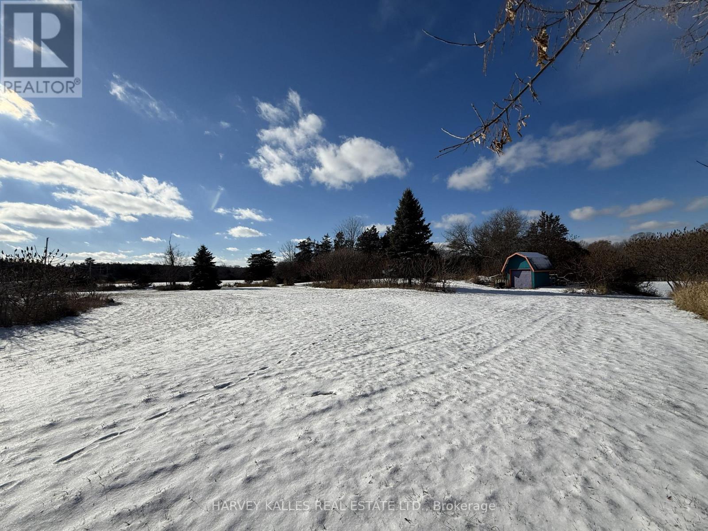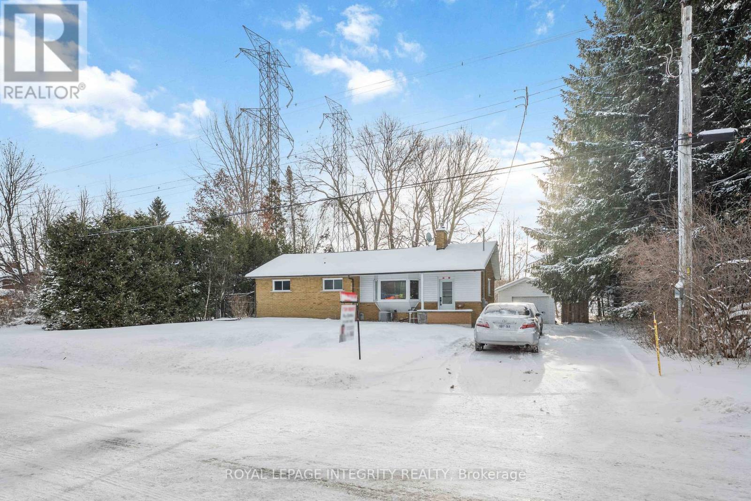1157 Hwy 132 Highway
Admaston/bromley, Ontario
A warm welcome to 1157 Highway 132 just on the finge of the Town of Renfrew. This home was totally renovated just seven years ago with an addition of over 600 square feet adding a cavernous kitchen, dining and living room as well as a generous sized primary bedroom with a large walkin closet. The renovation included new wiring, plumbing, gas furnace and central air condioning. A total of 3 bedrooms, 2 full bathrooms along with all high-end matching appliances which includes a natural gas range for the chef in the family. The rental gas hot water heater ensures continuous supply. The basement features a wood burning stove (WETT certified) and is open and ready for your dreams to become reality. The double garage overs plenty of space measuring 23 feet by 19.5 feet. Very private rear yard facing a large field the property is .7 of an acre. Don't miss out on this one, book your personal showing today! ** This is a linked property.** (id:49187)
1 Forrestwood Crescent
East Gwillimbury (Holland Landing), Ontario
Welcome to the charming community of Holland Landing. Tucked away from the hustle and bustle, this peaceful neighbourhood is surrounded by mature trees and plentiful green space.1 Forrestwood Crescent is a welcoming, detached, all-brick home situated on a premium corner lot. Featuring three generous bedrooms and spacious living and dining areas, it offers comfort, functionality, and a wonderful place to call home. The extra-wide, fully fenced backyard is perfect for children, pets, and anyone with a passion for gardening. Inside, you'll find hardwood on the main floor, laminate flooring throughout the second and lower levels, a main bathroom and ensuite upstairs, and a convenient powder room onthe main floor. The bright, well-designed kitchen includes an eat-in area, ample natural light, and sliding doors that open to the backyard for easy entertaining. A large recreation room in the basement provides additional living space, complemented by ample storage and a laundry room.This inviting home blends space, warmth, and practicality-ready to welcome its next owners. Area highlights include: Silver Lakes Golf Club, Rogers Conservation area, Nokiidaa Trail for hiking and East Gwillimbury Sport Centre, shopping and amenities all within minutes. GOStation is a 5 min drive for access to anywhere in the GTA. A quick drive to the 404 for easy access to downtown. Minutes to Holland Landing PS. (id:49187)
807 - 270 Wellington Street W
Toronto (Waterfront Communities), Ontario
Are you tired of looking at condo units that are poorly designed & maintained, dirty, dimly lit and showing obvious lack of pride in ownership? Well look no further! Suite 807 at "The Icon", 270 Wellington St. W., is 597 sq/ft of thoughtfully designed, spacious, open concept living space that has been tastefully decorated and maintained as a home should be. This cozy and inviting unit offers floor to ceiling windows allowing an abundance of light to flood the area, hardwood floors thru-out, a Primary bedroom large enough for a king sized bed, dresser & nightstands as well as a considerably large washroom with glass shower. There's ample storage with a double closet in the master & at the entrance, as well as 1 owned locker. The building itself has three elevators so your'e never waiting long, exceptional concierge, a gym, indoor lap pool, underground parking, cyber lounge & roof top terrace with multiple bbq's for use. This lakefront community offers everything one could need within walking distance including a multitude of world class restaurants, grocery stores, entertainment, 2 min walk to the Roger's Centre, 10 min walk to Union Station and steps to the waterfront. Condo fees include water, hydro and gas!! Treat yourself to a showing where you will not be disappointed and come see where you might soon call home. (id:49187)
Room - 124 Sailors Landing
Clarington (Bowmanville), Ontario
Spacious Bedroom For Rent Offers A Comfortable Living Space With sheared kitchen & Bathroom, Private Closet And Beautiful Lake Views In The Desirable Port Darlington Community. You Will Also Have Access To A Shared Kitchen, Perfect For Preparing Meals In A Clean And Convenient Space. Situated Directly Across From The Lake And Scenic Trail, The Property Provides A Peaceful Environment While Remaining Conveniently Close To Essential Amenities. It Is Just Minutes Away From OPG, DNGS, Restaurants, Grocery Stores, Banks, Gas Stations, And Highway 401, Ensuring Easy Access To Everything You Need. For A Hassle-Free Living Experience. (id:49187)
407 - 2088 James Street
Burlington (Brant), Ontario
Experience modern living in this brand-new 1-bedroom suite at Martha James, Mattamy's newest boutique development in the heart of downtown Burlington. This never-lived-in condo features stylish vinyl plank flooring, in-suite laundry, and a sleek kitchen with white cabinetry, matching quartz counters and backsplash, and contemporary finishes throughout. The bright, open-concept layout creates a functional and inviting space, perfect for professionals, commuters, or anyone seeking a vibrant urban lifestyle. Ideally located just steps from the lake, Spencer Smith Park, the waterfront trail, charming cafés, restaurants, shops, and transit, this suite offers exceptional walkability and everyday convenience. Whether you're enjoying the pier, meeting friends nearby, or exploring downtown, everything is right at your doorstep. Martha James elevates everyday living with a modern lobby and 24-hour concierge, along with incredible amenities including a yoga studio, fitness center, co-working space, loft lounge, party room, and a private dining area. Residents can unwind or entertain on the beautiful rooftop terrace featuring outdoor BBQs and a community garden. For added convenience, the building also offers a secure mail room, parcel lockers, and a dedicated pet spa. With premium finishes, top-tier amenities, and an unbeatable location, this brand-new suite offers an exceptional leasing opportunity in one of Burlington's most desirable new developments. (id:49187)
149 Sherryl Crescent
North Bay (College Heights), Ontario
Exceptional opportunity to own an investment property with great income currently is a licensed student rental that is in excellent condition with all the upgrades, bathrooms, flooring, windows, roof, furnace and deck. This well cared for 2 storey, 3 +1 bedroom semi is currently rented to 4 students. The property is clean and tidy and shows well. Or if you are looking for your first home at an affordable price we can arrange vacant possession by the end of April 2026. (id:49187)
314 - 270 Dufferin Street
Toronto (South Parkdale), Ontario
Stylish and functional 1 Bedroom, 1 Bathroom suite at XO Condos, located at 270 Dufferin St in the vibrant King & Dufferin neighbourhood, offering modern comfort and unbeatable urban convenience. This bright west-facing unit features an efficient open-concept layout, a contemporary kitchen with sleek finishes, a spacious living area, and a huge private balcony perfect for relaxing and enjoying sunset views. The bedroom is well-sized with ample natural light, creating a warm and inviting space. Enjoy exceptional building amenities including a fully equipped gym, 24-hour concierge, co-working space, dining room, outdoor terrace, lounge, yoga studio, BBQ area, party room, and gaming room. With a perfect Transit Score, this location places you just steps from the 24-hour King streetcar and Dufferin bus, ensuring effortless commuting throughout the city. XO Condos sits at the crossroads of Liberty Village, King West, and Queen West, giving residents walkable access to some of Toronto's most desirable destinations, trendy restaurants, stylish boutiques, entertainment, BMO Field, and the greenery of Trinity Bellwoods Park. Offering modern living, outstanding amenities, and unmatched connectivity, this suite is ideal for those seeking a vibrant and convenient downtown lifestyle. Some photos have been virtually staged. Furniture and décor shown are for illustration purposes only and do not represent the current condition of the property. (id:49187)
Basement - 42 Loftsmoor Drive
Brampton (Sandringham-Wellington), Ontario
Bright and spacious basement unit featuring two well-sized bedrooms, a full 3-piece bath, andprivate in-suite laundry. Enjoy an open-concept living area, a modern kitchen with amplestorage, and a separate side entrance for added privacy. Located in a quiet, family-friendlyneighborhood close to transit, parks, schools, and shopping. Tenant to pay 30% of utilities and $500.00 Security Deposit. Perfect for small family or couples seeking comfort and convenience. (id:49187)
205 - 23 Woodlawn Road E
Guelph (Riverside Park), Ontario
Welcome to this stunning and spacious 3-bedroom, 2-full bathroom corner unit in the highly sought-after Woodlawn Tower Tree Condominiums!This beautifully updated condo features a newer Sutcliffe kitchen, complete with gleaming quartz countertops, soft-closing drawers, a newer appliance package (dishwasher, stove, fridge, and microwave), a stylish new backsplash, and under-cabinet lighting that adds warmth and functionality to the space.Both bathrooms have been refreshed with new toilets, and the guest bathroom showcases a newer bathtub surround. Comfort is a priority throughout the home, with new ceiling fans in all bedrooms and custom-built closet organizers in two of the bedroom closets. The wall A/C unit is only five years old, and the seller is also including two portable A/C units to ensure your comfort all summer long.Step outside to the large, private enclosed balcony, perfect for enjoying three seasons of peaceful relaxation. Overlooking the scenic walking trails of Riverside Park, the balcony provides a serene, tree-shaded retreat filled with birdsong. From the living room, you'll also enjoy views of the tennis courts and pool area.Tastefully decorated throughout, the unit features laminate flooring and ceramic tile in high-traffic areas. The primary bedroom includes laminate floors and its own 3-piece ensuite bathroom. Additional highlights include ample storage, en-suite laundry, and all appliances included for your convenience.Condo fees cover heat, water, parking, and access to all of the wonderful amenities this well-maintained complex offers.Book your private showing today-you will not be disappointed! (id:49187)
1032 County Road 13 Road
Prince Edward County (South Marysburgh), Ontario
Discover your slice of County paradise just minutes from Picton. This nearly 2-acre lot offers a picturesque blend of gently rolling fields and a touch of forest, all nestled near the charming hamlet of Black River and only a short drive to scenic South Bay. With a well already in place and a small shed on site, this property is ready for your vision whether its a weekend retreat or a custom-built home in the heart of Prince Edward County. A peaceful, natural setting with convenience close at hand. (id:49187)
B - 35 Sherry Lane
Ottawa, Ontario
PERFECT FOR STUDENTS/WORKING PROFESSIONALS. Available ASAP! ALL INCLUSIVE! This spacious basement unit is ideal for students. This 3-bedroom, 1-bath layout is all-inclusive, covering all utilities and snow removal. With ample living space, private bedrooms, and a functional layout, this home offers excellent value for students seeking comfort and convenience. Located in a friendly neighbourhood with no rear neighbours, walking paths, a park, and close proximity to amenities. Main floor not included. Perfect for students. (id:49187)
1605 - 330 Burnhamthorpe Road W
Mississauga (City Centre), Ontario
In the unfolding story of Mississauga, this condo is your chapter of elegance and progress. Nearly 700 sq. ft. of freshly painted space, with granite counters, 9-ft ceilings, and modern finishes that feel timeless. Step onto the balcony and take in a view that inspires-new towers rising with ambition, standing proudly beside landmarks that remind you of the city's roots. It's a panorama where past and future meet, and you belong right in the middle of it. Outside, the city's rhythm surrounds you: Square One, Living Arts Centre, City Hall, the library, Jubilee Garden-all just a stroll away. Inside, comfort continues: 24-hour security, concierge, pool, gym, underground parking, and a premium locker-every detail designed to empower your lifestyle.This isn't just a rental. It's a vantage point over Mississauga's living history, a home where every sunrise connects you to both the city's proud past and bold future. (id:49187)

