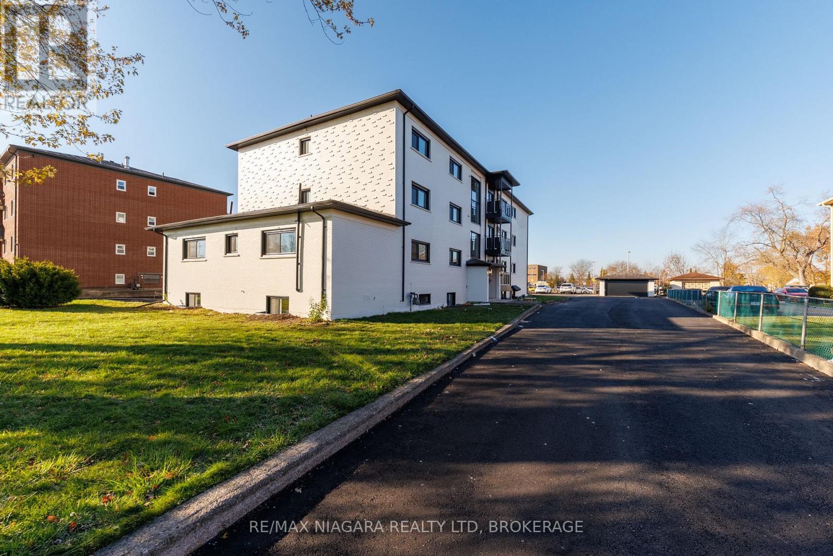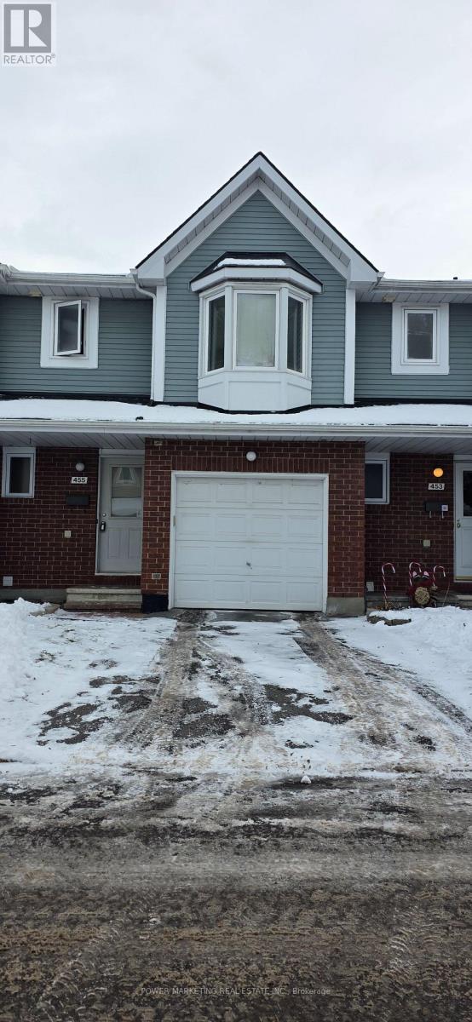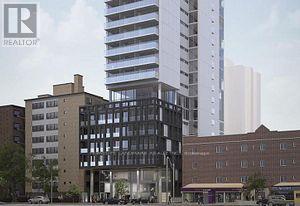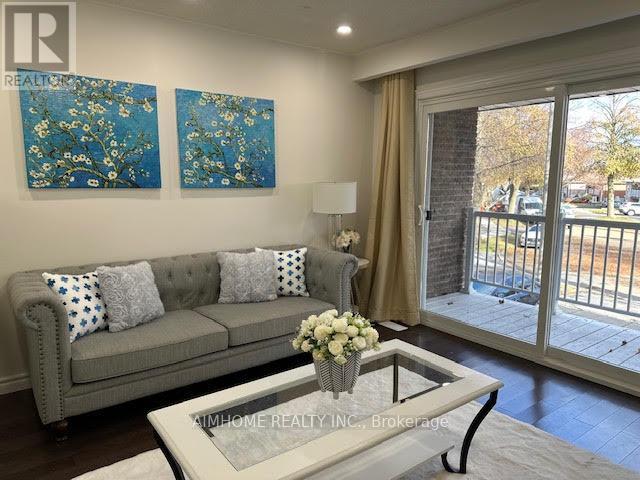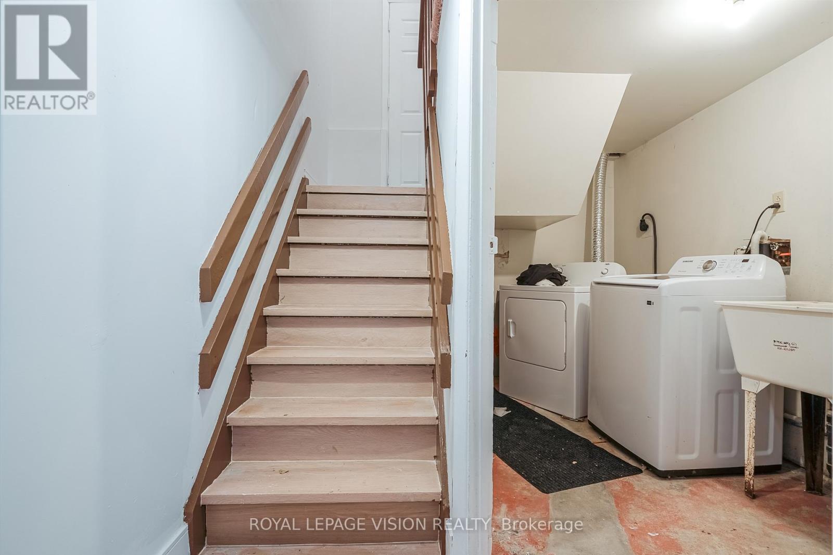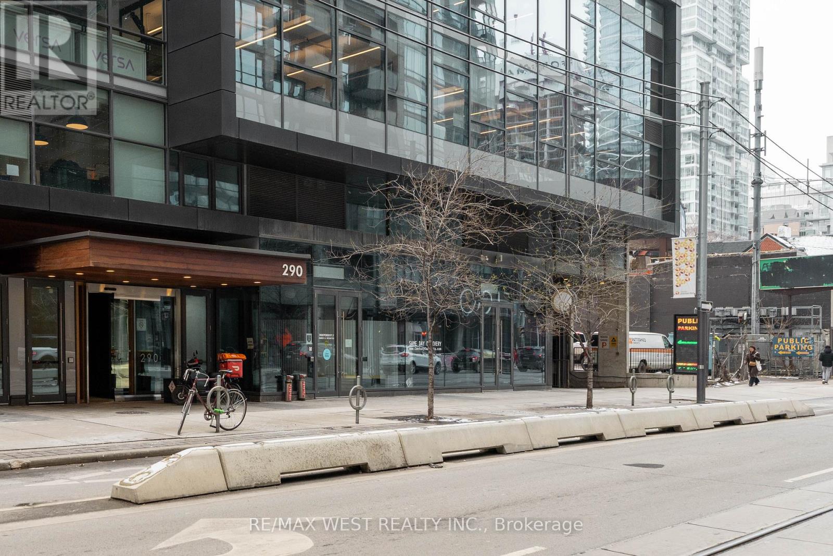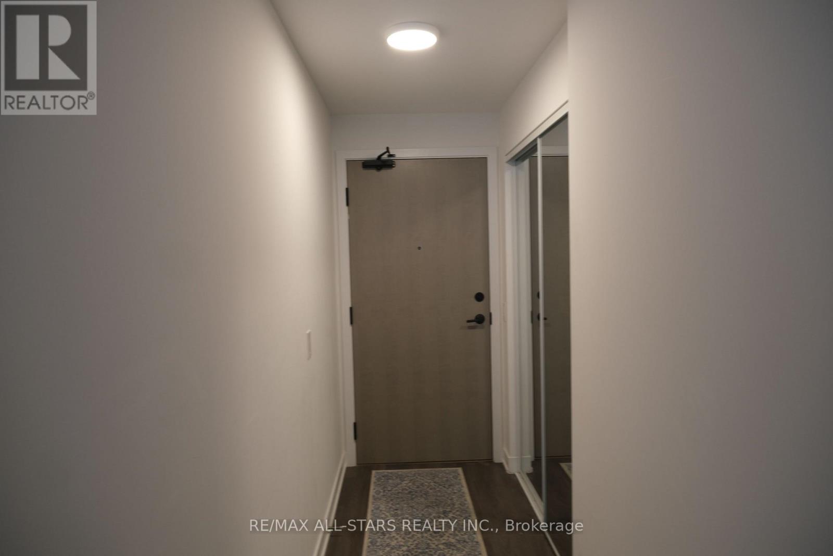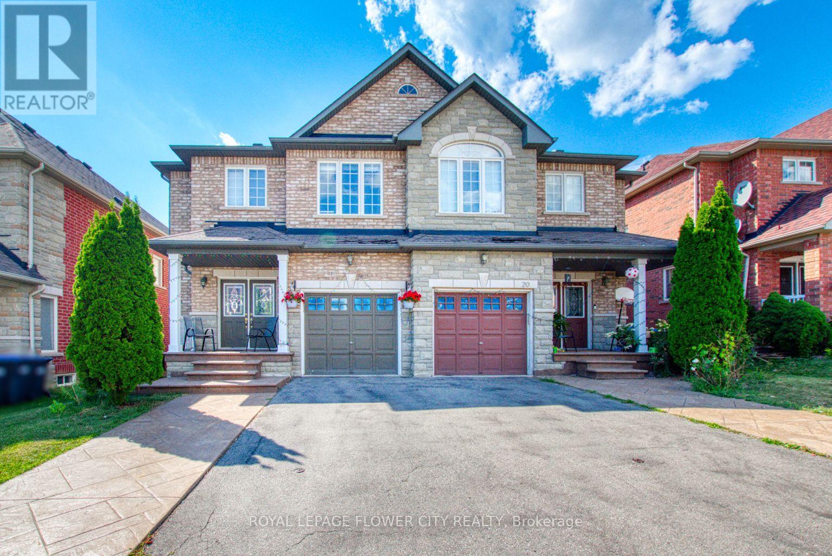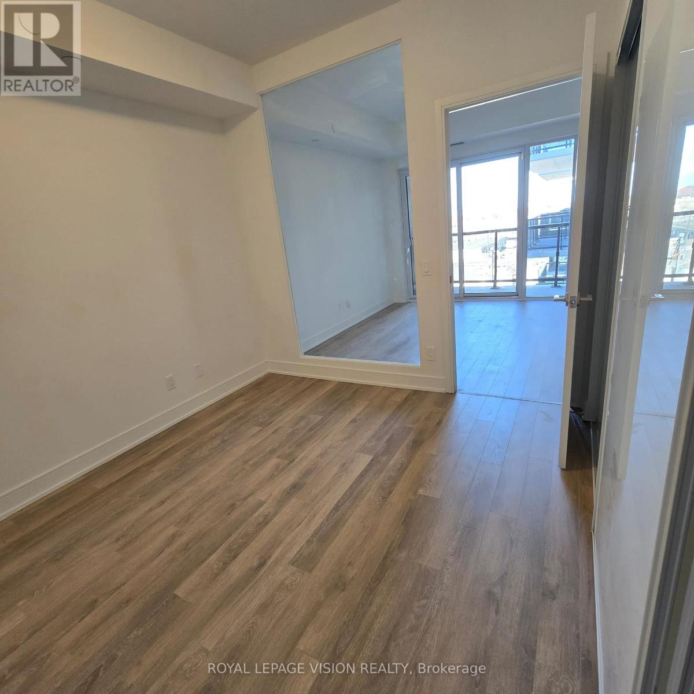Unit 3 - 141 Plymouth Road
Welland (Lincoln/crowland), Ontario
Large - over 1100 sq ft- 3-Bedroom /1-Bath apartment. Available now - New appliances, beautiful backsplash, freshly painted, new flooring, light fixtures, etc. Must be seen to be appreciated. - The entire building has been fully renovated. Immediate Occupancy. The building is super clean and well-maintained, with 12 units in total; each floor offers 3 units. located within walking distance of the hospital, all local shops, and public transit - so everything you need is just steps away. Parking is offered at a low rate of $35/month. We have 1 bed/2bed/and 3bed units available. Virtually staged photos (id:49187)
311 - 19 Avondale Avenue
Toronto (Willowdale East), Ontario
Prime Location***!Well Maintained Furnished Bachelor Apartment With Murphy Bed, Dining Table, Stove, Built In Microwave, Fridge, Extra Mini Fridge, Dishwasher, Juliette Balcony, Private Locker For Extra Storage Space, Gym, Rooftop Patio, This Condo Has It All! Walking Distance To 2 Subway Lines, Transit, Shopping, Restaurants, Highway 401, 24/7 Rabba. Do Not Miss Out! (id:49187)
455 Valade Crescent
Ottawa, Ontario
Welcome to 455 Valade Cres. This inviting 3-bedroom, 2.5-bath townhouse in the heart of Orleans offers comfort, style, and convenience. The home features hardwood flooring throughout and a cozy fireplace that adds warmth and charm to the main living space. Ideally situated near the Tenth Line and Charlemagne intersection, this property is perfectly located for families and commuters. You're just a 5-minute drive to Sir Wilfrid Laurier Secondary School, 5 minutes to Place d'Orléans Shopping Centre, and only 3 minutes to the Ottawa Regional Rd 174 West ramp for quick access to downtown Ottawa. NOTE: whole house is being painted currently (id:49187)
1304 - 81 Wellesley St Street E
Toronto (Church-Yonge Corridor), Ontario
New 1+1 Downtown Condo, Walk to UOT, Subway Station, Beautiful Sunny Balcony . Built in Appliances, Back Splash, Quarts Countertop, High Ceiling. (id:49187)
Upper Apartment - 373 Apache Trail
Toronto (Don Valley Village), Ontario
Brand new renovated Upper Level 3-Bedrm-Apartment In North York. Newly Hardwood Floors Through Out. Newly Paint. Updated White Kitchen & Brand New Washroom and ceramic floor. New balcony and new railings. In A very Quiet and Safe Family-Friend Neighborhood. Top Ranking Cherokee Ps. Close To Bridlewood Mall, Fairview Mall and Victoria Van Horne Plaza. Minutes Walk to Bus Stations(TTC/YRT). Seneca College, Community Center, Library Are All within Walking Distance. Minutes Drive To DVP/404/401. Move in and enjoy ! (id:49187)
2435 Elm Tree Road
Kawartha Lakes (Fenelon), Ontario
Nestled on 130+ breathtaking acres in the heart of the Kawarthas abutting Goose Lake and protected wetlands, 30 acres of which is cleared, planted with hay, this exceptional equestrian estate offers the ultimate blend of luxurious country living and horse facilities. The elegant custom residence spans over 3,000 sq. ft. and welcomes you with a grand foyer and sweeping staircase. Bright, spacious principal rooms include a formal dining room, a large country kitchen with walk-out decks overlooking paddocks and the arena, an elegant family room warmed by a wood-burning fireplace and attached 3 car garage. The private primary suite is a serene retreat, featuring panoramic views of the entire equestrian operation, two ample walk-in closets, and a luxurious 5-piece ensuite. The lower level adds a generous recreation room with wood stove, rough-in for a future 3-piece, a versatile bonus room and convenient wine cellar/cold storage. Designed for the serious equestrian, the property boasts a state-of-the-art indoor riding arena with viewing lounge, an impeccable 8-stall barn, also a heated and insulated workshop/driveshed for hay and equipment storage with 3-piece bath. Both outbuildings have been thoughtfully constructed to accommodate future solar installation and off-grid potential. Miles of private trails wind through mature forests, perfect for riding, spending time in the cabin with loft, or simply escaping into nature. Complete with reassuring pre-list home inspection. (id:49187)
1807 - 7950 Bathurst Street
Vaughan (Beverley Glen), Ontario
Welcome to The Thornhill-this brand-new 1+1 bedroom, 2-washroom unit offers approximately 600 sq ft of modern living space (as per floor plan), featuring 9 ft smooth ceilings, seamless laminate flooring, and a sleek kitchen with contemporary countertops and a center island. Enjoy beautiful unobstructed residential and city views, all while being steps from the Promenade Mall, Walmart, shops, cafés, restaurants, schools, and parks, with quick access to HWY 7, 407 ETR, and VIVA transit. The unit also includes a parking spot and a locker. (id:49187)
Bsmt - 35 Dowswell Drive
Toronto (Malvern), Ontario
This Detached Bungalow Is Located In The Heart Of Scarborough. A Lovely Community Minutes Away From Highway 401 (Markham Rd Exit),Centennial College And Food Basics Grocery Store And Walking Distance From St. Barnabas Elementry School And Public Transit.This Home Is Freshly Painted With Brand New Bathroom/Kitchen Tiles And Appliances And Brand New Floors throughout, Living Room Windows To Give The House A Modern touch. (id:49187)
1201 - 290 Adelaide Street
Toronto (Waterfront Communities), Ontario
Welcome to your new home at The Bond Condos, stylish urban living in the heart of TheEntertainment District . Open concept living offering stunning views of the skyline through your floor to ceiling windows. This two-bedroom unit has sleek and modern design with 9-foot ceilings, high end finishes and a beautiful kitchen boasting stainless steel appliances. This highly coveted building offers 24-hour security.Premium amenities include panoramic rooftop terrace, BBQ facilities, rooftop pool and hot tub, fully equipped gym, golf simulator, games and billiards rooms, gorgeous party room and yoga room.Perfect for investors, urban professionals or first-time home buyers that want to live in heart of Toronto's entertainment district steps away from the best restaurants, shopping, theatres, and sports venues. Walk score 100 Transit score. (id:49187)
1007 - 130 River Street
Toronto (Regent Park), Ontario
**One bedroom**Balcony** Great Location** Short walk to Downtown Toronto**Quartz Countertop** Stainless Steel Appliances**Mega Gym W/ Indoor and Outdoor Spaces**Party Room** Outdoor Terrace,Arcade/Games Rm, Fun Kids Zone, Work Lounge/Meeting Rm**No Need to Drive** (id:49187)
Upper - 18 Saint Eugene Street
Brampton (Bram West), Ontario
Stunning Semi-Detached Home in a Prime Location, Welcome to this beautifully upgraded 3-bedroom, 2.5-bath home featuring a grand double-door entry, 9 ft ceilings, and bright, airy interiors with large windows and hardwood floors throughout-no carpet! Enjoy a modern kitchen with stainless-steel appliances, including a double-door fridge and dishwasher. Convenience is key with laundry on the top floor, and both covered garage parking plus additional driveway spots. This well-maintained home boasts a new roof, new hot water tank, and offers abundant natural light all day long. Located at the highly sought-after Steeles & Mavis/Chinguacousy corridor, you're just minutes to HWY 401, public transit, top-rated schools, grocery stores, banks, plazas, Shoppers World, Mississauga Rd, and Sheridan College. No pets. No smoking. Tenant responsible for utilities, snow removal, and lawn care. Minimum 1-year lease. This exceptional home checks all the boxes-location, comfort, and convenience! Book your showing today. (id:49187)
1118 - 1350 Ellesmere Road
Toronto (Bendale), Ontario
BRAND NEW Luxury at Brimley & Ellesmere! This stunning, one-year-old 2 Bedroom + Den, 2Bathroom condo offers over [Insert Approx. Sq. Ft.] of modern living, complete with one owned parking space and a dedicated storage locker. Enjoy seamless elegance with hardwood floors throughout, a contemporary kitchen featuring built-in appliances, and convenient ensuite laundry. The private master retreat boasts an exclusive balcony, a walk-in closet, and a luxurious ensuite bathroom. With two total balconies, you have ample outdoor space. Located for ultimate convenience, you have easy access to Scarborough Town Centre for shopping and dining, plus quick connections to the TTC and Highway 401. This turnkey property represents the best of Scarborough city-Centre living. (id:49187)

