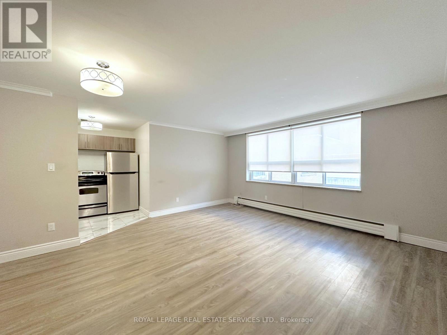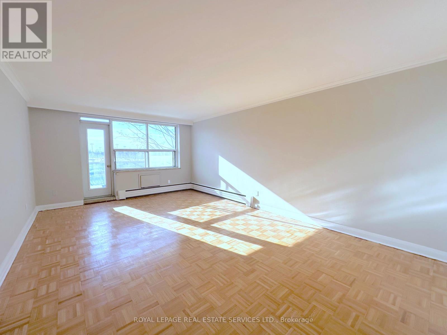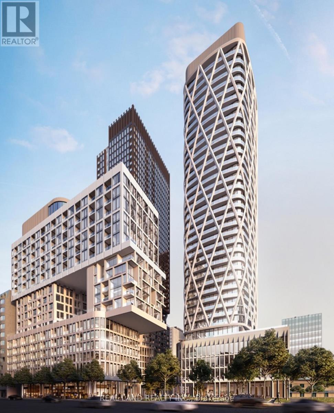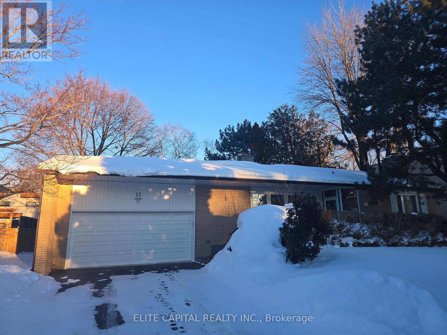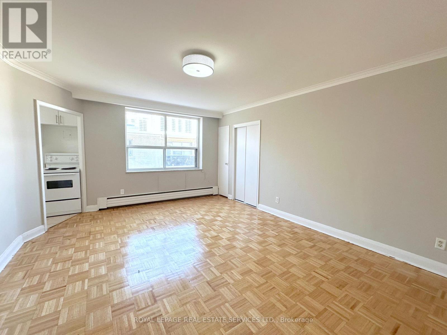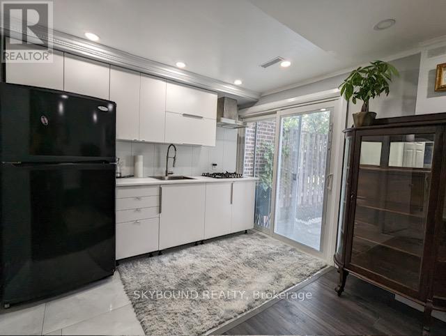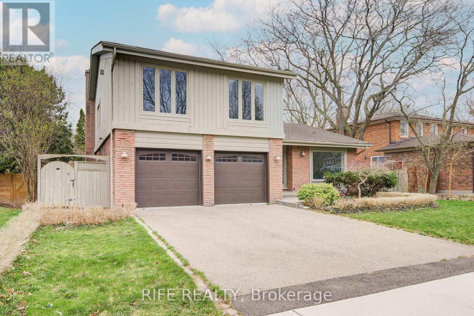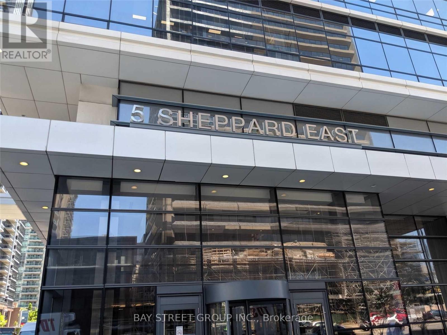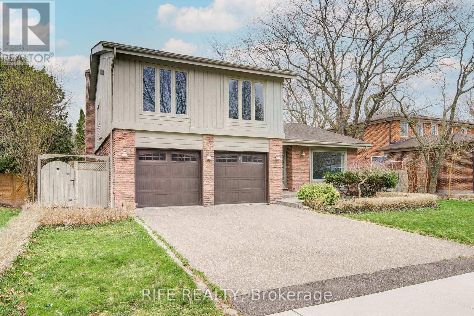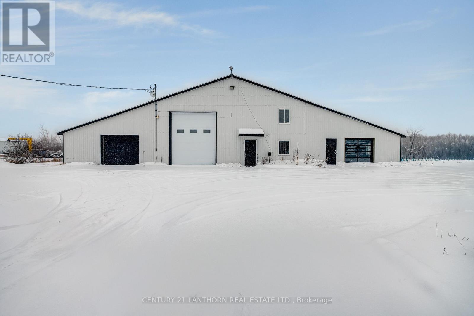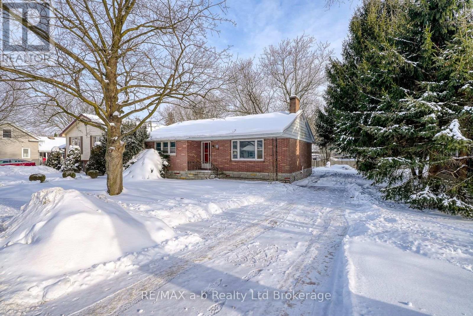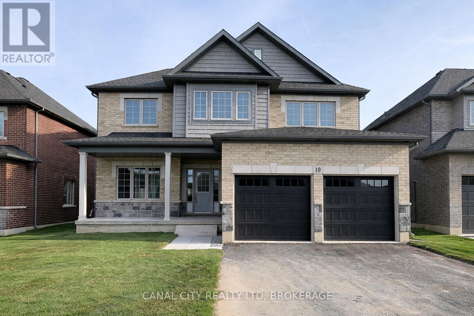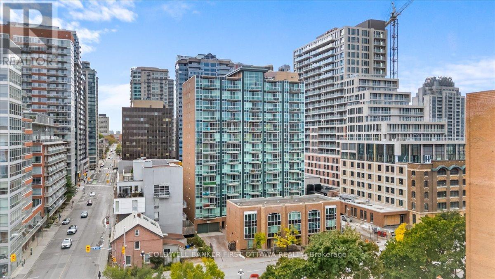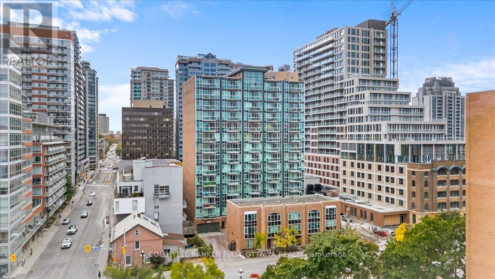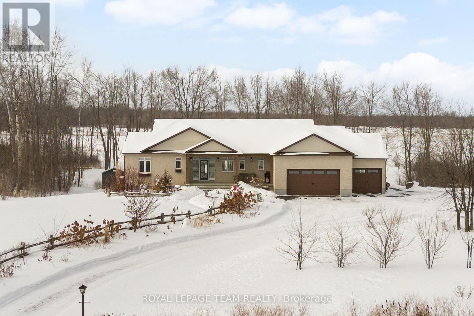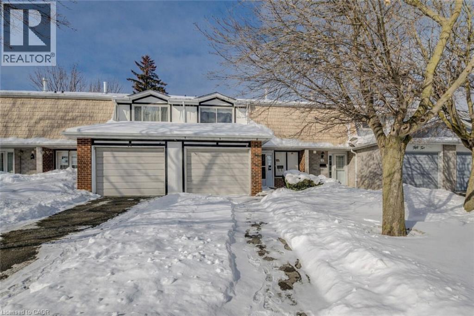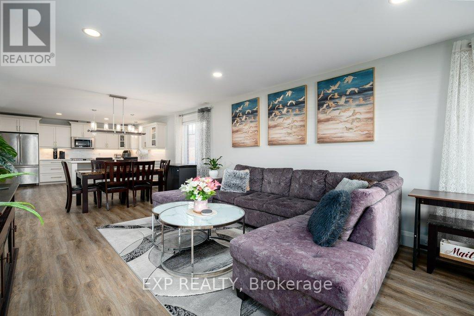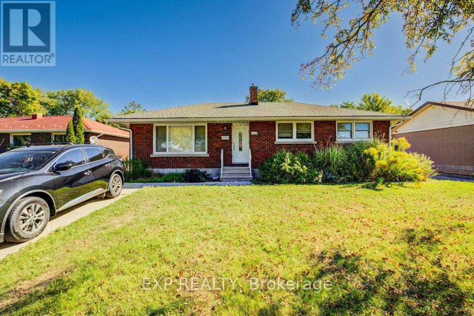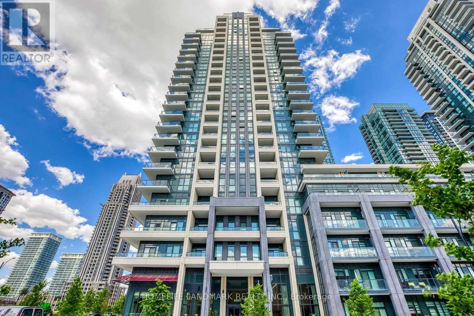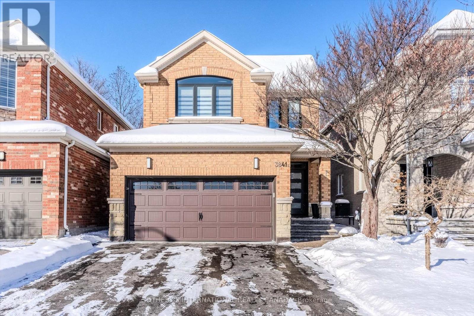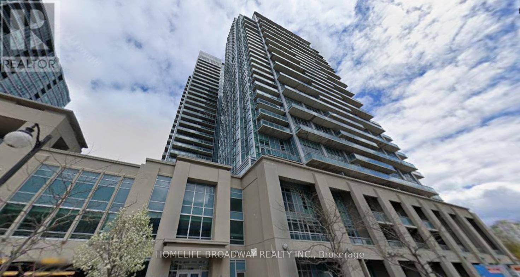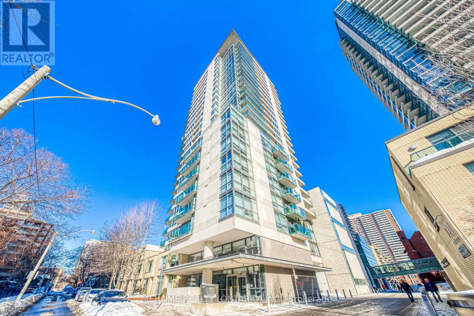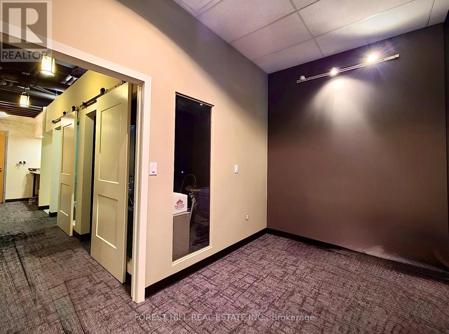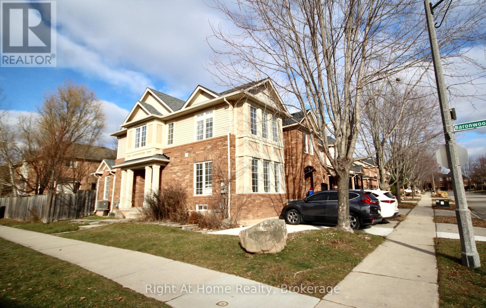107 - 276 St Clair Avenue W
Toronto (Casa Loma), Ontario
Welcome to boutique living in the heart of Forest Hill Village. Spacious 2-bedroom suite featuring a well-designed open-concept layout and modern kitchen. Two generous-sized bedrooms provide excellent versatility. A functional floor plan ideal for everyday living, offering both style and practicality. An excellent opportunity to live in one of Toronto's most desirable neighbourhoods.Ideally situated at St. Clair and Spadina, just steps from Sir Winston Churchill Park, this home is surrounded by all the best of a vibrant neighbourhood. Enjoy effortless access to public transit, nearby shops, cafés, and everyday conveniences-everything you need right at your doorstepParking available to rent. Heat and water included. Tenant to pay hydro. (id:49187)
208 - 276 St Clair Avenue W
Toronto (Casa Loma), Ontario
Welcome to boutique living in the heart of Forest Hill Village. Enjoy abundant natural light, two outdoor spaces, and functional layout. Bright and airy, this large one-bedroom suite offers a dedicated dining room, a separate kitchen with crisp white cabinetry, and a primary bedroom with walkout to a private balcony. An excellent opportunity to live in one of Toronto's most desirable neighbourhoods.Ideally situated at St. Clair and Spadina, just steps from Sir Winston Churchill Park, this home is surrounded by all the best of a vibrant neighbourhood. Enjoy effortless access to public transit, nearby shops, cafés, and everyday conveniences-everything you need right at your doorstepParking available to rent. Heat and water included. Tenant to pay hydro. (id:49187)
3210 - 238 Simcoe Street
Toronto (University), Ontario
Located in the heart of downtown Dundas & University. Brand New 1+1 With Balcony Luxury Artist Alley Condo. Big Den Can Be Used As 2ndBedroom or office. Steps To OCAD, AGO, UofT, City Hall, Financial Area, Hospitals, Queen West, Entertainment Area and More. Easy daily life access to Shops, Restaurants, Eaton Centre, St Patrick Station. Functional Layout with Lots of Storage; Laminate Throughout; Lots Of Amenities soon to be ready, Including 24Hr Concierge. (id:49187)
23 Parmbelle Crescent
Toronto (Parkwoods-Donalda), Ontario
A quiet and comfy Donalda Club Ranch Bungalow. Minutes to Donalda Golf & Country Club, T T C, Parks, Easy Access to Highway 401 and D V P. Tenant to pay all utilities (gas, hydro & water.) (id:49187)
402 - 276 St Clair Avenue W
Toronto (Casa Loma), Ontario
Welcome to boutique living in the heart of Forest Hill Village. This stylish bachelor suite offers an open-concept layout with a separate kitchen and a convenient vanity table located just outside the bathroom adds extra usability to the space. An excellent opportunity to live in one of Toronto's most desirable neighbourhoods. Ideally situated at St. Clair and Spadina, just steps from Sir Winston Churchill Park, this home is surrounded by all the best of a vibrant neighbourhood. Enjoy effortless access to public transit, nearby shops, cafés, and everyday conveniences-everything you need right at your doorstepParking available to rent. Heat and water included. Tenant to pay hydro. (id:49187)
5 - 49 Red Robin Way
Toronto (Westminster-Branson), Ontario
Beautifully furnished basement suite offering a private entrance and walk-out terrace with excellent natural light. Features open-concept living area, updated kitchen and contemporary finishes throughout. Laundry is conveniently located in the hallway, outside the unit. Parking included, just steps to the outside entrance. Excellent location near Bathurst and Finch, steps to transit and everyday conveniences. Tenant to pay 1/3 of utilities. (id:49187)
17 Bramble Drive
Toronto (Banbury-Don Mills), Ontario
Welcome to 17 Bramble Drive A Rare Gem in the Prestigious Denlow Neighbourhood!Discover this unique, sun-filled home featuring 3+1 spacious bedrooms and 4 modern bathrooms, set on an impressive 70 ft x 110 ft premium ravine lot. Enjoy breathtaking views from the backyard overlooking a serene park the perfect private retreat right at home.Step into the unique family-sized living and dining area with soaring 13-ft cathedral ceilings, offering an airy and elegant space for entertaining and everyday living. The home has been newly renovated, featuring fresh paint and updated flooring throughout the basement and upper levels. Located on a quiet, sought-after crescent in one of Torontos most desirable areas, this property offers a rare opportunity to transform a diamond in the rough into your dream home. Close to top-rated public, private, and Catholic schools, and minutes from Shops at Don Mills, York Mills Gardens, Banbury Community Centre, Windfields Park, Edwards Gardens, and local parkettes. With easy access to TTC, major highways, and downtown Toronto, convenience meets lifestyle in this exceptional location. (id:49187)
3916 - 5 Sheppard Avenue E
Toronto (Willowdale East), Ontario
Prestigious Tridel Hallmark Centre. High Floor With Stunning Unobstructed View. Excellent Location, Indoor Direct Access To Yonge/Sheppard Subway, Whole Food, Steps To Restaurant, Shopping, Mints To Highway 401. Bright And Spacious Open Concept Suite, One Bedroom And High End Finishes, Granite Counter Top, Back Splash, High Ceiling And More. (id:49187)
17 Bramble Drive
Toronto (Banbury-Don Mills), Ontario
Welcome to 17 Bramble Drive A Rare Gem in the Prestigious Denlow Neighbourhood!Discover this unique, sun-filled home featuring 3+1 spacious bedrooms and 4 modern bathrooms, set on an impressive 70 ft x 110 ft premium ravine lot. Enjoy breathtaking views from the backyard overlooking a serene park the perfect private retreat right at home.Step into the unique family-sized living and dining area with soaring 13-ft cathedral ceilings, offering an airy and elegant space for entertaining and everyday living. The home has been newly renovated, featuring fresh paint and updated flooring throughout the basement and upper levels. Located on a quiet, sought-after crescent in one of Torontos most desirable areas, this property offers a rare opportunity to transform a diamond in the rough into your dream home. Close to top-rated public, private, and Catholic schools, and minutes from Shops at Don Mills, York Mills Gardens, Banbury Community Centre, Windfields Park, Edwards Gardens, and local parkettes. With easy access to TTC, major highways, and downtown Toronto, convenience meets lifestyle in this exceptional location. (id:49187)
19 Terry Fox Drive
Champlain, Ontario
Strategically located between Ottawa and Montreal, this versatile 5,600 sq ft building on nearly 2 acres offers the ideal blend of warehouse, shop, and office utility. Zoned ML (Industrial Restricted), the property supports a wide range of light industrial and commercial uses - from trades and fabrication to fleet service, distribution, or agri-business. The building features 3-phase power, multiple grade-level overhead doors, municipal services, and flexible floor plan with office, mezzanine, and showroom areas - a rare combination in the region. Located in the well-established Vankleek Hill Industrial Park, just 4 minutes to Highway 417, under 35 minutes to the Ontario/Quebec border, and just 45 minutes from the 401, it provides exceptional access across Eastern Ontario. Whether for owner-occupancy or investment, this site is primed for functionality, visibility, and long-term growth. (id:49187)
387 Wellington Street
Ingersoll (Ingersoll - South), Ontario
Opportunity is calling! Not often do properties become available at this price point with an amazing location like this! Set on a generous 60' x 152' ft lot, this brick bungalow offers excellent value and plenty of potential for buyers looking to personalize or invest. The main floor features a bright living room with fireplace, a separate dining area, and a functional kitchen. Two well-sized bedrooms and a 4-piece bathroom complete the main level. Carpet-free with newly installed vinyl plank throughout the main floor. The full basement offers development potential, ideal for additional living space, storage, or a workshop. Recent updates include conversion to a forced-air furnace in November 2025 and the shingles are believed to be between 3-5 years old. Appliances included and no rental items (water heater owned). Conveniently located with easy access to the 401, schools (Harrisfield and St Jude's), parks, VPCC, Creative Arts Centre, hospital, and trails. (id:49187)
10 Venture Way
Thorold (Rolling Meadows), Ontario
Offering approximately 2,478 sq. ft. of well-designed living space, this bright and spacious 4-bedroom home features 9-foot ceilings on the main floor and a thoughtful, functional layout. The custom kitchen is equipped with a breakfast bar and includes a fridge, stove, and dishwasher, with sliding patio doors that open to the rear yard-perfect for everyday living and entertaining. The large family room is anchored by a cozy gas fireplace, creating a warm and inviting atmosphere. The main level also includes a convenient laundry room with washer and dryer, a 2-piece powder room, and direct interior access to a double attached garage, complemented by a double-wide driveway providing ample parking. An elegant oak staircase leads to the second floor, where you'll find four generously sized bedrooms and a 4-piece main bathroom. The primary bedroom offers his-and-hers walk-in closets and a private 5-piece ensuite. A full, unfinished basement provides excellent storage space. Ideally located close to shopping, minutes to Brock University and Historic Downtown Thorold, with easy highway access. Don't miss out. Book your showing today! (id:49187)
1108 - 134 York Street
Ottawa, Ontario
Experience urban living at its finest in this stunning corner unit, ideally situated in the heart of Ottawas vibrant ByWard Market. Enjoytheconvenience of being steps away from an array of amenities including grocery stores, boutiques, renowned restaurants, the University ofOttawa,the new LRT station, Parliament Hill, and the scenic Rideau Canal.This bright, sun-filled condo offers a stylish open-concept livingspaceperfectfor both everyday living and entertaining guests. Host your next Canada Day celebration from your private balcony and take in thespectacularfireworks display right from home. Residents enjoy access to exceptional building amenities, including a fully equipped fitnesscentre and anelegant party room. A dedicated storage unit is also included for added convenience. (id:49187)
1108 - 134 York Street
Ottawa, Ontario
Experience urban living at its finest in this stunning corner unit, ideally situated in the heart of Ottawas vibrant ByWard Market. Enjoytheconvenience of being steps away from an array of amenities including grocery stores, boutiques, renowned restaurants, the University ofOttawa,the new LRT station, Parliament Hill, and the scenic Rideau Canal.This bright, sun-filled condo offers a stylish open-concept livingspaceperfectfor both everyday living and entertaining guests. Host your next Canada Day celebration from your private balcony and take in thespectacularfireworks display right from home. Residents enjoy access to exceptional building amenities, including a fully equipped fitnesscentre and anelegant party room. A dedicated storage unit is also included for added convenience. (id:49187)
26 Synergy Way
Ottawa, Ontario
Welcome to 26 Synergy Way, an exceptional custom-built residence located in prestigious March Crest Estates. Nestled on over 2 private, treed acres in rural Kanata and backing onto open farmland, this property offers peaceful surroundings, and sweeping views of the Gatineau Hills. Built in 2018 by Grizzly Homes, this meticulously crafted home blends refined design, thoughtful functionality, and outstanding craftsmanship throughout. The main level features a bright, open-concept layout ideal for both everyday living and entertaining. A chef-inspired kitchen showcases quartz counters & backsplash, extra-tall stacked cabinetry, built-in microwave, pot filler, stainless steel appliances, and an impressive 10' x 5' island with extensive storage and seating. The dining area & vaulted great room offers designer lighting, pot lights, and a striking 12' real stone gas fireplace with reclaimed barn beam mantle. Sliding doors lead to a two-storey TREX composite deck with glass railings, perfect for enjoying panoramic views. Three bedrooms on the main level, including a stunning primary suite with vaulted ceilings, walk-in closet, and award-winning 5-piece ensuite with heated floors. A spacious mudroom/laundry area with built-ins offers convenient access to the heated triple-car garage. Wide-plank brushed white oak hardwood flooring throughout main level. The walk-out lower level includes a fully self-contained 1,600 sq.ft. in-law or nanny suite with two bedrooms, full kitchen, living room with electric fireplace, in-suite laundry, private garage entrance, access to a lower deck & park-like backyard. Additional unfinished space provides excellent storage. Extensive upgrades include an oversized paved driveway, Generlink 12,000W generator, irrigation system, landscaped gardens with mature trees & fruit plantings, firepit, shed, and meticulous ongoing maintenance. Stylish, versatile, and impeccably cared for, this one-of-a-kind home offers an extraordinary lifestyle opportunity. (id:49187)
54 Nicklaus Drive
Hamilton, Ontario
Beautiful townhome offering a functional layout ideal for family living and entertaining, with good natural light throughout. The spacious kitchen provides ample cabinetry and a pantry for additional storage and presents a great opportunity for renovation. Existing features include hardwood floors, baseboards, crown molding, newer windows, updated A/C, a newer hydro panel, and a roof re-shingled in 2021. The dining room offers a walkout to a private, fenced yard and deck. The generous primary bedroom includes a walk-in closet. The finished basement features a recreation room, laundry, and storage area, with potential for further updates. Single-car garage with inside entry. An excellent opportunity for buyers, renovators, or investors looking to add value and customize the space to their own taste. Property is being sold in as is condition. (id:49187)
9 Cardinal Court
Brighton, Ontario
Ready to embrace a simpler, more carefree lifestyle? This stunning end-unit bungalow townhouse in the heart of Brighton is your answer to stress-free living. Say goodbye to stairs forever. This thoughtfully designed single-level home puts everything at your fingertips: two spacious bedrooms, two full bathrooms, and over 1,359 square feet of bright, open-concept living space. The seamless flow from the generous living room through the dining area to the modern kitchen creates an inviting space perfect for entertaining or quiet evenings at home. No more climbing steps with laundry baskets or groceries. No more worrying about mobility as you age. Just comfortable, accessible living designed for today and tomorrow. Imagine sipping your morning coffee or watching stunning western sunsets on your fully screened-in back deck, bug-free outdoor living at its best. This low-maintenance townhome gives you more time to enjoy life's pleasures-exploring nearby Presqu'ile Provincial Park, strolling through charming downtown Brighton, or taking that long-awaited trip. The attached single-car garage and convenient main-floor laundry add to the everyday ease you deserve. Nestled in a peaceful neighborhood, you're just minutes from shopping, dining, and all the conveniences that matter. Brighton offers small-town charm with big-city accessibility-the 401 is moments away for visiting family, and Prince Edward County's wineries and beaches are just a short drive. This is more than a house-it's your ticket to the lifestyle you've earned. Less to clean. Less to maintain. More time for what matters. Your next chapter starts here. (id:49187)
8568 Champlain Drive
Niagara Falls (Chippawa), Ontario
Beautiful, spacious lot with mature trees, with a charming bungalow situated in the serene and picturesque Niagara Chippawa area. This 3 bedroom home offers warmth, comfort, and timeless appeal. Featuring an eat in kitchen, 3 bedrooms, 1 bathroom, a fully finished basement that has a nanny suite, including a kitchen, bedroom, bathroom and separate laundry. Complete with a detached 2 car garage. Close to parks, schools, fire station, Welland & Niagara River! Don't miss the opportunity to call this lovely home and neighbourhood yours! (id:49187)
630 - 4085 Parkside Village Drive
Mississauga (City Centre), Ontario
Luxury 1 Bedroom + Den, 1 Bathroom Unit, Ensuite Laundry In Block Nine Condos In The Heart Of Mississauga. 10 Foot Ceiling, Modern Kitchen With Granite Counter, Laminate Floors Throughout. Fabulous Building Amenities Include Gym, Library, Party Room, Media Room, Concierge And More...Walking Distance To Square One, Ymca, Celebration Square, City Hall, Central Library, Sheridan College, Public Transit & Easy Access To Major Hwy. Move in and Enjoy. (id:49187)
3841 Quiet Creek Drive
Mississauga (Churchill Meadows), Ontario
This beautifully updated home at 3841 Quiet Creek Drive offers turnkey living with extensive renovations inside and out. The main floor has been fully renovated, featuring a custom kitchen with bespoke cabinetry, hardwood flooring, a redesigned powder room, and striking hardwood stairs that elevate the space. New windows 2025, doors, and custom window coverings throughout provide a fresh, modern feel and excellent natural light.The lower level has also been refreshed with updated flooring and a finished 3-piece bathroom, adding flexible living or guest space. Outside, both the front and backyard have been upgraded with new exposed aggregate, creating a clean, low-maintenance exterior with excellent curb appeal.Backing onto a serene ravine, the property offers a rare sense of privacy and a peaceful natural backdrop, ideal for relaxing or entertaining outdoors. Located on a quiet, family-friendly street close to parks, schools, and walking trails, with convenient access to shopping, transit, and major highways including Hwy 401 and 403, this home combines a tranquil setting with everyday convenience. (id:49187)
2627 - 165 Legion Road N
Toronto (Mimico), Ontario
This elegant 2-bedroom, 2-washroom condo unit offers a refined lakeside living experience in one of Toronto's most connected waterfront communities. Thoughtfully designed with a functional open-concept layout, the suite features soaring 9-foot ceilings, floor-to-ceiling windows, and abundant natural light, showcasing stunning south views of Lake Ontario, the marina, and city skyline. The modern kitchen is equipped with stainless steel appliances, quartz or granite countertops, and sleek finishes, flowing seamlessly into the spacious living and dining areas-ideal for both everyday living and entertaining. The primary bedroom includes a walk-in closet and a stylish ensuite bathroom, while the second bedroom is perfectly suited for guests, a home office, or family use. A wrap-around or private balcony enhances the indoor-outdoor lifestyle. Residents enjoy access to over 75,000 sq. ft. of resort-style amenities, including indoor and outdoor pools, fitness centres, squash courts, saunas, yoga studios, rooftop gardens, party rooms, and concierge services. Conveniently located minutes from TTC, GO Transit, Gardiner Expressway, parks, trails, and Humber Bay Shores, this unit blends comfort, luxury, and exceptional accessibility. (id:49187)
2002 - 285 Mutual Street
Toronto (Church-Yonge Corridor), Ontario
Welcome to this rarely available, impeccably renovated 2-bedroom, 2-bathroom bright corner suite with a desirable northwest exposure in the coveted North Tower of RadioCITY. This thoughtfully curated residence features approximately 9-foot ceilings and floor-to-ceiling windows throughout, allowing abundant natural light and offering expansive northwest city views with beautiful sunset vistas from both the living area and the balcony.The contemporary kitchen is equipped with stainless steel smart appliances, upgraded custom cabinetry, stone countertops, and undermount sinks, seamlessly blending style and functionality.Perfectly located just steps to Maple Leaf Gardens Loblaws, streetcars, and subway access, with approximately a 7-minute walk to College TTC Subway Station. Toronto Metropolitan University and the University of Toronto are nearby, while premier shopping, dining, and cultural destinations such as the Eaton Centre, Distillery District, and Yorkville are all within close proximity. Enjoy refined modern living in the heart of downtown Toronto. (id:49187)
313 - 15 Wellesley Street W
Toronto (Bay Street Corridor), Ontario
Exceptional Opportunity At 15 Wellesley St.W In the Heart of Downtown Toronto. Professionally $$$ Renovated Office Offers a Modern & Efficient Layout, Featuring Abundant Natural Light, Floor to Ceiling Windows, High Ceilings, Three Private Offices. Contemporary Finishes Kitchenette And Built-in Washroom with Shower, Ideal For a Variety of Professional uses Including Legal, Financial, Tech, Consulting and Creative firms. , Amazing Work Environment in a Prestigious Mixed Use Building, High Exposure and Foot Traffics, Steps from Yonge Street, Wellesley Station for Easy commute, Whether you are Establishing a New Business or Expanding Your Footprint in Toronto This is Where You Want to be. One Parking Space for Additional $50000 Purchase. VTB Available. Motivated Seller (id:49187)
2253 Baronwood Drive
Oakville (Wm Westmount), Ontario
Stunning End Unit townhouse featuring 4 Bedroom 4 bathrooms with approx. 1575 sq. Ft of above grade living space.Large Living room full of light and separate dining room with a Gas Fireplace, Modern Kitchen with dark quartz countertops and breakfast area, walk-out to patterned-concrete patio,Dark Hardwood Flooring throughout main level, 3 bedrooms and 2 bathrooms, on the second floor, master bedroom ensuite with walk in closet, second floor laundry room, Huge recreational area, Extra bedroom and modern bathroom in the basement. inside entry from the garage, wide driveway can accommodate 2 or 3 cars.close to schools and parks, a shopping Plaza, and major highways. (id:49187)

