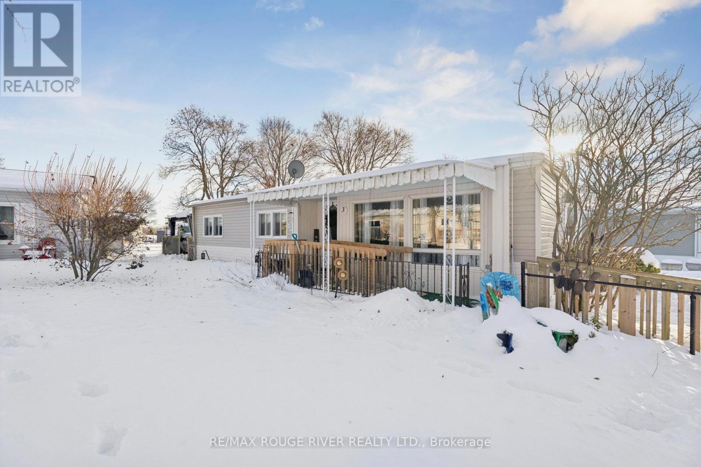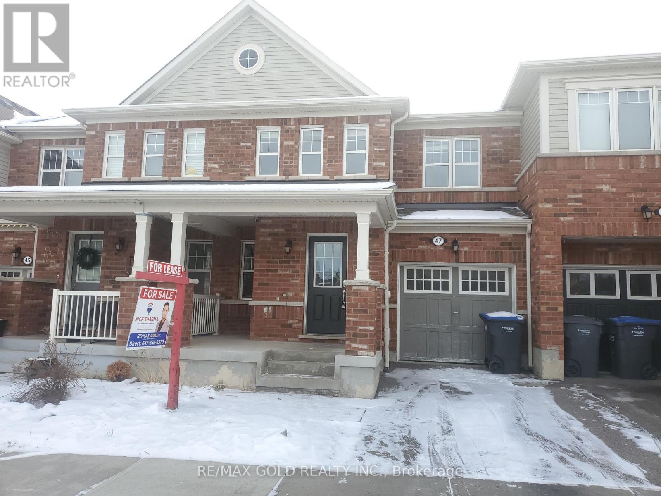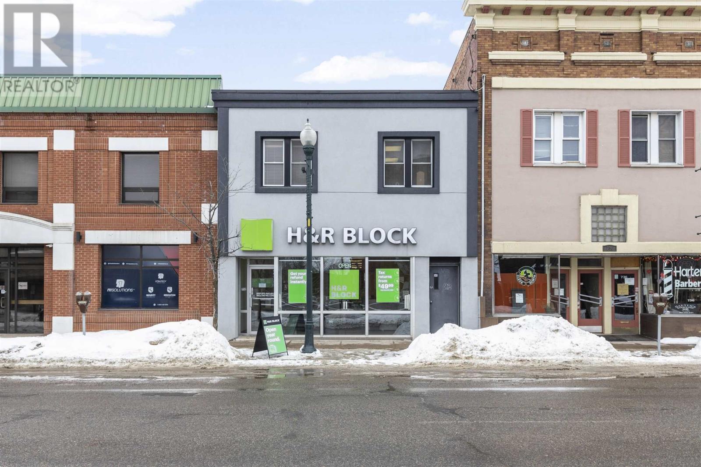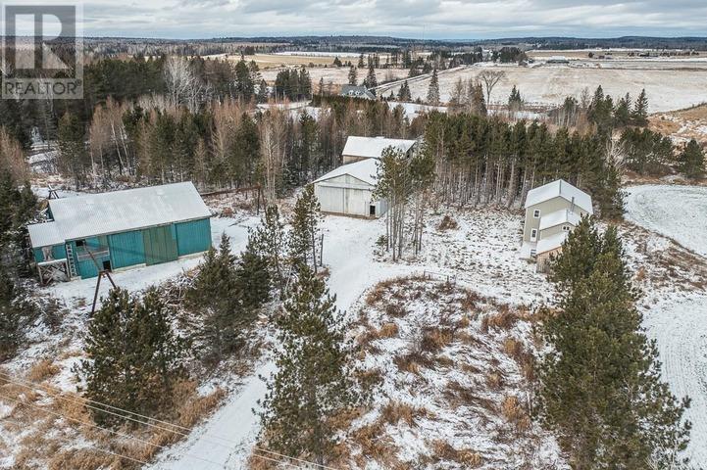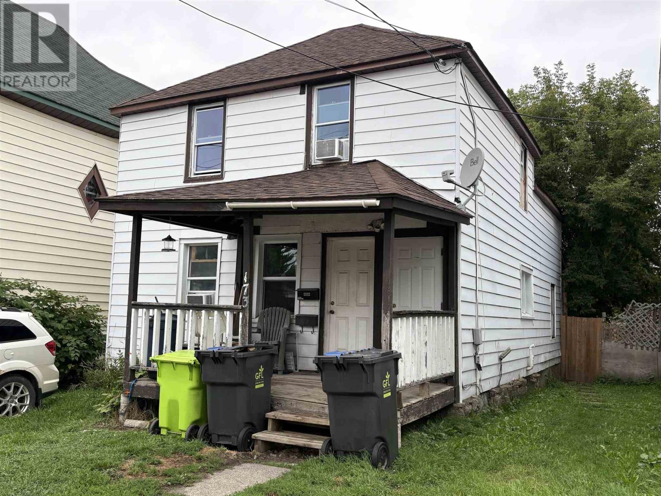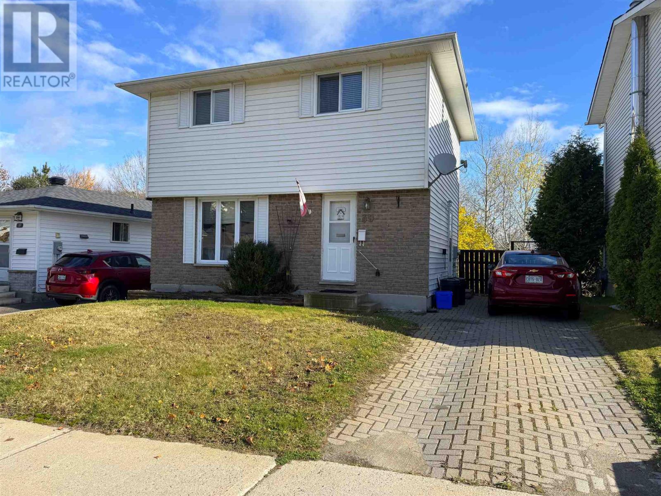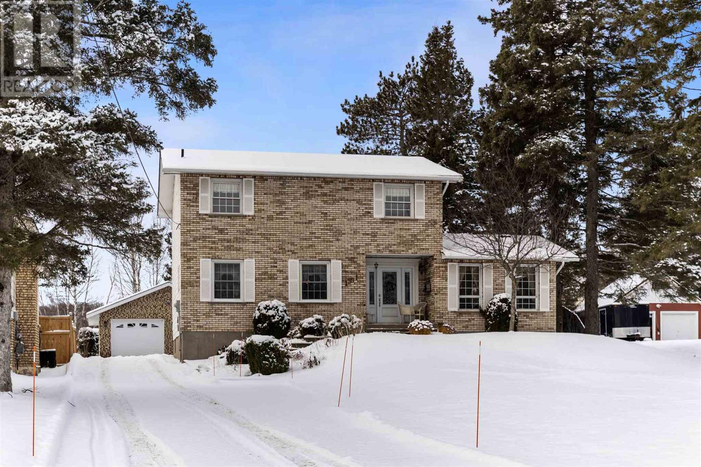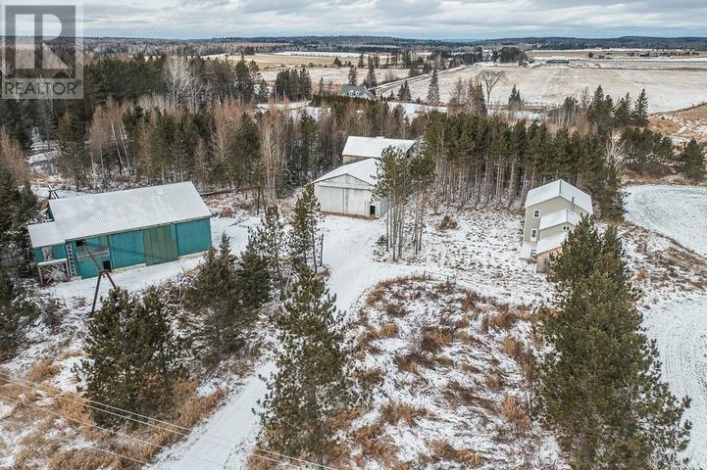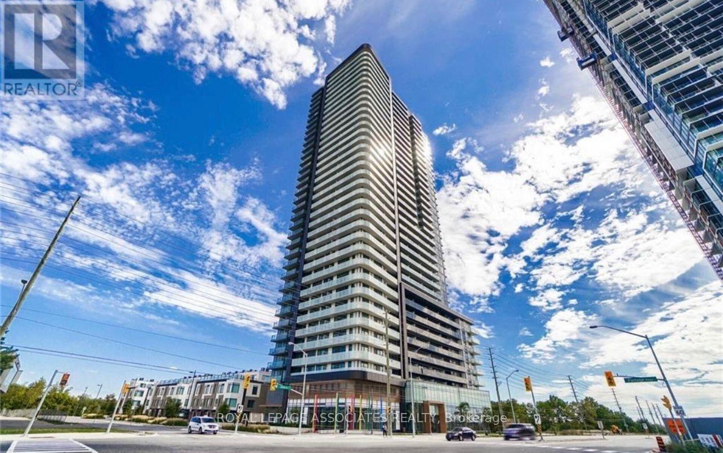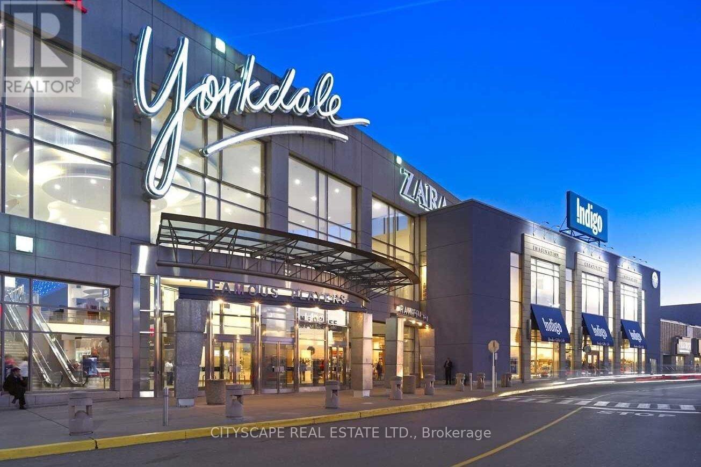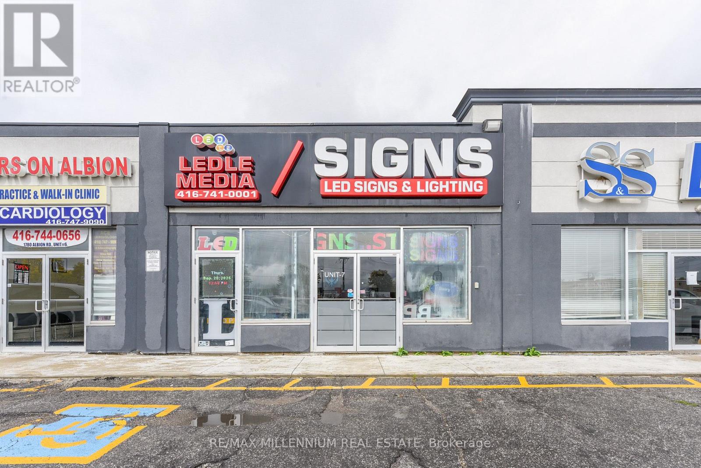35 Hawthorne Drive
Innisfil, Ontario
Welcome to 35 Hawthorne Dr. in the highly sought-after Sandy Cove Acres Retirement Community, one of Ontario's premier 55+ lifestyle destinations offering an unmatched blend of comfort, recreation, and convenience. This charming and well-maintained bungalow features bright, inviting living spaces designed for effortless single-level living, beginning with a spacious living room filled with natural ldeal for relaxing or hosting guests. The adjoining dining area flows into a functional kitchen offering ample cabinetry, generous counter space. The home includes two comfortable bedrooms, including a peaceful primary suite with large windows, along with a versatile second bedroom perfect for guests, hobbies, or a home office. At the back of the home, an additional finished space provides exceptional flexibility-perfect as a large family room, entertainment area, craft space, or easily utilized as a 3rd bedroom-and features a walkout to a private deck that extends into the backyard for peaceful outdoor enjoyment. A clean, well-kept bathroom, dedicated laundry area, and thoughtful storage throughout add everyday convenience. The property is surrounded by mature landscaping and enjoys a quiet location within this beautifully maintained 300-acre community filled with greenery and walking paths. Enjoy resort-style amenities including three full clubhouses featuring two outdoor heated pools, a fully equipped fitness centre, shuffleboards, darts, billiards, hobby and craft rooms, a woodworking shop, libraries, social lounges, dedicated event spaces, and a full calendar of activities such as dances, theatre nights, bingo, cards, exercise classes, arts and crafts, and community gatherings. The on-site Sandycove Mall adds everyday convenience with a drugstore, variety store, restaurant and caf, hair salon, clothing boutique, and foot-care clinic, while professional management provides snow removal, grounds care, and community maintenance for a low-stress, maint free lifestyle. (id:49187)
30 Mayberry Court
Brampton (Central Park), Ontario
Welcome To This Beautifully Maintained Detached Home In Brampton's Sought-After Central Park "M" Section. Perfectly Tucked Away On A Quiet, Family-Friendly Court, This Property Offers A Double Wide Driveway And The Ultimate Backyard Oasis-Complete With A Heated Pool (Professionally Opened & Closed Yearly), Hot Tub, Spacious Deck, And Shaded Awning, Ideal For Hosting Unforgettable Gatherings With Family And Friends. Inside, You'll Find A Versatile Layout With A Bright Rec Room/Playroom That Can Easily Be Converted To A Large Bedrooms Or An In-Law Suite. Recent Updates Include A Full Interior Renovation (Kitchen, Bathrooms, Flooring, Stairs, And Windows), A Brand-New Pool And Deck (2018), And A Modern 5-Piece Washroom With Double Sinks (2021). Conveniently Located Within Walking Distance To Schools (I.E., Regional Arts Program Schools Like Mayfield & St. Thomas Aquinas), Parks, Trails, And Everyday Amenities (I.E., Sobeys, Beerstore, Etc), With Quick Access To Major Shopping, Recreation Centres, And Highway 410. This Is The Perfect Family Home With Style, Comfort And A Backyard Built Or Making Memories. (id:49187)
47 Lothbury Drive
Brampton (Northwest Brampton), Ontario
Come Check Out This Spacious Freehold Townhouse Built By Mattamy, Generous 4 Bedroom Town Home, Laminate On Main Floor, Very Bright Home With Natural Light, 2nd Floor Laundry, Master Bedroom With4 Pc Ensuite & W/I Closet, Entrance From Garage To The House. Close To All Amenities & Very Close To Mount Pleasant Go Station. (id:49187)
732-734 Queen St E
Sault Ste. Marie, Ontario
Fantastic opportunity to own a renovated and fully finished building downtown! This space has had many updates, currently rented but will be vacant as of June 2026. Great location, nice curb appeal, parking at the back (paved approx 4 years ago), maintenance free and sitting in a nice spot on Queen St. Most of the building and most systems were overhauled about 12-14 years ago including the roof. Take your business to the next level or add this one to your investment portfolio. Call today for full details. (id:49187)
2504 Government Rd
Desbarats, Ontario
Mennonite-Built Homestead with Barndominium/Sports Court/Commercial/Industrial/Barn/Workshop Possibilities on 3.82 Acres. Have you been dreaming of slowing down, simplifying, and living a lifestyle rooted in family and self-sufficiency, producing your own food? If you say yes, this authentic Mennonite homestead may offer everything you are longing for - even a cool dumbwaiter! Built in 2022, the spacious 2888 sq. ft 5+bedroom home was designed for multi-generational living, community gatherings, and purposeful work. With main and summer kitchen spaces, oversized rooms, steel roofing and siding, and full basement, this home is built for durability, adaptability, and long-term living. Electricity, drilled well, and septic system could be added at any time - or continue the beautifully simple, low-cost lifestyle the home was built for. A large cistern and grey-water system are already in place. The property includes a 72x40 barn and buggy/equipment drive shed, perfect for animals, equipment, storage, and self-sustaining farmers and gardeners. The crown jewel is a massive commercial-grade workshop, built on huge 50x60 concrete slab with 18 foot clear-span walls, steel hoist beams, and oversized doors. Whether you are a tradesperson, fabricator, woodworker, welder, mechanic, or entrepreneur, this building offers industrial capability without industrial overhead. Could be used/developed into an event/church space, farm store, kids play centre hay loft, boarding stable, educational centre, warehousing, contractor workshop, automotive shop, indoor basketball court, artisan or food manufacturing, high bay flex industrial, self-storage facility, Boat/RV Storage, or for multi-generational off-grid living. 3 phase power is available at the road for small industrial, manufacturers, or cabinet maker needs. Only 30 minutes from Sault Ste. Marie in the middle of Mennonite Country, just bring your family, your skills, your tools, your animals - and your dreams. (id:49187)
173 Dennis St
Sault Ste. Marie, Ontario
Investment opportunity awaits! Welcome to 173 Dennis, a downtown duplex providing a cash flowing opportunity to your portfolio. Each unit features 2 bedrooms, 1 full bathroom, living room and kitchens with eat in areas. Separate entrances. Ample parking for tenants off laneway. Efficiently heated with gas forced air. Main floor pays $825, upstairs pays $1400, for a total gross rent of $2,225. Both units are inclusive of utilities. Call today to set up a showing! 24 hours notice necessary. (id:49187)
39 Hergott Ave
Elliot Lake, Ontario
Welcome to this inviting detached 2-storey home offering privacy and peaceful outdoor living with a fully fenced yard backing onto a treed natural setting. The main floor features a comfortable living area, dining space, functional kitchen, and convenient 2-piece bath. Upstairs, you’ll find three well-sized bedrooms and a full bathroom. The lower level adds a cozy rec room ideal for family gatherings, movie nights, or added living space. Additional highlights include gas forced-air heating, central air conditioning, and the added bonus of snow removal already paid through the end of March. The home is being sold furnished, with all remaining contents included, making this a truly move-in-ready opportunity. Quick closing available — settle in and start enjoying this well maintained home right away! (id:49187)
1391 Great Northern Rd
Sault Ste. Marie, Ontario
Charming 2-Storey Home in Sault Ste. Marie’s North End! Welcome to 1391 Great Northern Road, a well-maintained 2-storey home offering incredible space, character, and endless potential. With great curb appeal, a concrete driveway, and a spacious double detached garage complete with its own workshop area, this property is ideal for anyone seeking functionality and room to grow. Step inside to a warm and inviting main level featuring a cozy formal living room, large kitchen with eat-in area and ample workspace. A convenient main-level laundry room and generous pantry add practicality to the layout, along with a 2-piece bathroom. The second floor hosts three comfortable bedrooms and a well-appointed main bathroom, offering double sinks and a cheater door to the primary bedroom. The lower level expands your living space with a huge rec room, a bonus room/den and a cellar provide even more storage and flexibility to make the space your own. Situated on an impressive 65'x230' lot, this property offers excellent outdoor space in a sought-after area close to amenities, schools, and major routes. With solid bones, generous square footage, and incredible potential, this north-end home is ready for its next chapter. Don’t miss your chance to make it your own! (id:49187)
2504 Government Rd
Desbarats, Ontario
Mennonite-Built Homestead with Barndominium/Sports Court/Commercial/Industrial/Barn/Workshop Possibilities on 3.82 Acres. Have you beendreaming of slowing down, simplifying, and living a lifestyle rooted in family and self-sufficiency, producing your own food? If you say yes, this authentic Mennonite homestead may offer everything you are longing for - even a cool dumbwaiter! Built in 2022, the spacious 2888 sq. ft 5+bedroom home was designed for multi-generational living, community gatherings, and purposeful work. With main and summer kitchen spaces, oversized rooms, steel roofing and siding, and full basement, this home is built for durability, adaptability, and long-term living. Electricity, drilled well, and septic system could be added at any time - or continue the beautifully simple, low-cost lifestyle the home was built for. A large cistern and grey-water system are already in place. The property includes a 72x40 barn and buggy/equipment drive shed, perfect for animals, equipment, storage, and self-sustaining farmers and gardeners. The crown jewel is a massive commercial-grade workshop, built on huge 50x60 concrete slab with 18 foot clear-span walls, steel hoist beams, and oversized doors. Whether you are re a tradesperson, fabricator, woodworker, welder, mechanic, or entrepreneur, this building offers industrial capability without industrial overhead. Could be used/developed into an event/church space, farm store, kids play centre hay loft, boarding stable, educational centre, warehousing, contractor workshop, automotive shop, indoor basketball court, artisan or food manufacturing, high bay flex industrial, self-storage facility, Boat/RV Storage, or for multi-generational off-grid living. 3 phase power is available at the road for small industrial, manufacturers, or cabinet maker needs. Only 30 minutes from Sault Ste. Marie in the middle of Mennonite Country, just bring your family, your skills, your tools, your animals - and your dreams. (id:49187)
2410 - 7895 Jane Street
Vaughan (Concord), Ontario
Welcome To This Modern And Chic 2-Bedroom, 2-Bathroom Condominium (The Met) Situated In The Highly Desirable City Of Vaughan. Boasting Contemporary Finishes, 9'Ceilings, Floor To Ceiling Windows, The Vaughan Metropolitan Centre TTC Subway/Viva/Zum/Go Transit. Close To Vaughan Mills Mall, Hwy 400- 407, Restaurants/Movie Theatre/Costco, York University & Wonderland. Amenities: 24 Hour Concierge, Gym, Visitor Parking, Party Room, Games & Theatre Room. With Its Prime Location, This Is An Ideal Place To Call Home (id:49187)
4 - 861 Sheppard Avenue W
Toronto (Clanton Park), Ontario
2 Bed+Den with 3 washrooms--Walking distance to Sheppard West Subway--Condo Townhouse, "Soho Model. 1010 Sqft Of Modern Luxury. Across 2 Floors, Balcony, Parking & Locker. 9 Ft Ceilings, Natural Oak Staircases, Upgraded flooring, European Style Cabinetry In Kitchen & Breathtaking Bathrooms. Building Amenities Include Indoor Amenity Space, Bike Storage, Visitor Parking. Close To T.T.C, Yorkdale, Downsview Park, Allen Rd & Hwy 401! (id:49187)
7 - 1780 Albion Road
Toronto (West Humber-Clairville), Ontario
!! Location !! Location!! Well maintained Busy Plaza !! High Exposer to Albion Rd one of the busy street in GTA. Clean Unit !! Unit Features Double Glass Doors In The Front And Large Windows Along With Single Glass Entrance door . Showroom in the front and one private office , 2pc washroom. Upgrade Office Space. 1 Drive-In Door . The Site Is Located At The Strategic And Busy Intersection Of Highway 27 And Albion Rd. Many Uses Permitted Under Zoning. Close Proximity To Humber College, Etobicoke General Hospital, Woodbine Casino/Racetrack, Woodbine Mall, And The Toronto Pearson Airport. Easy Access To Highways407/427. (id:49187)

