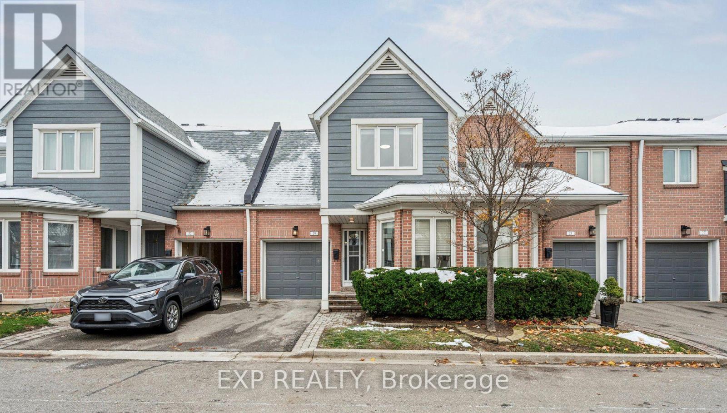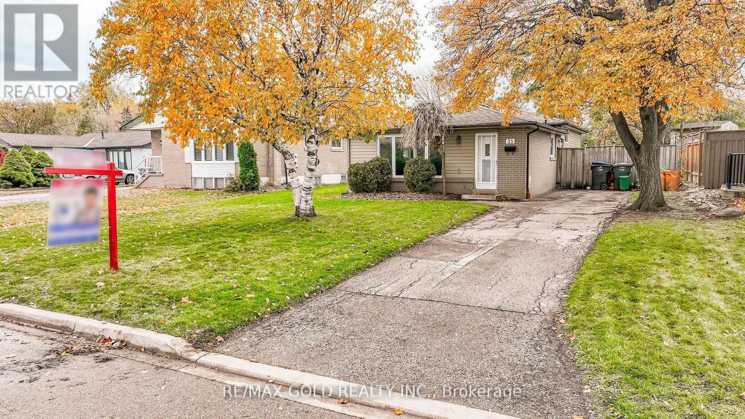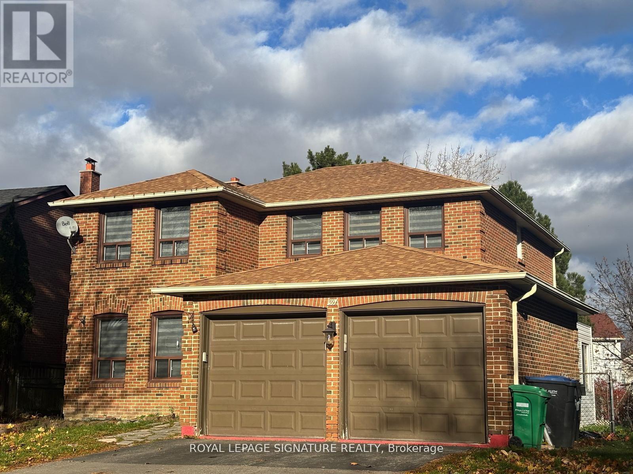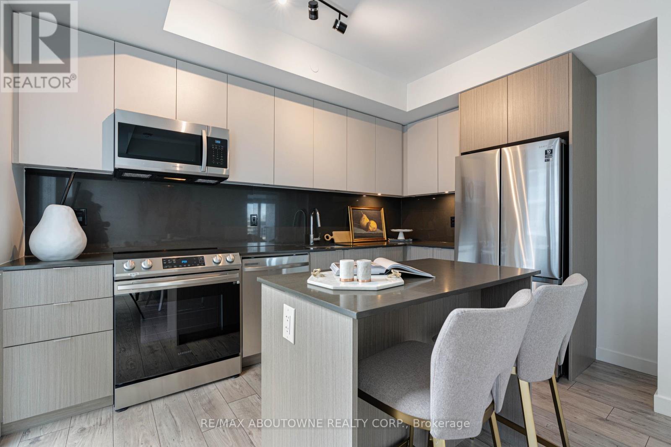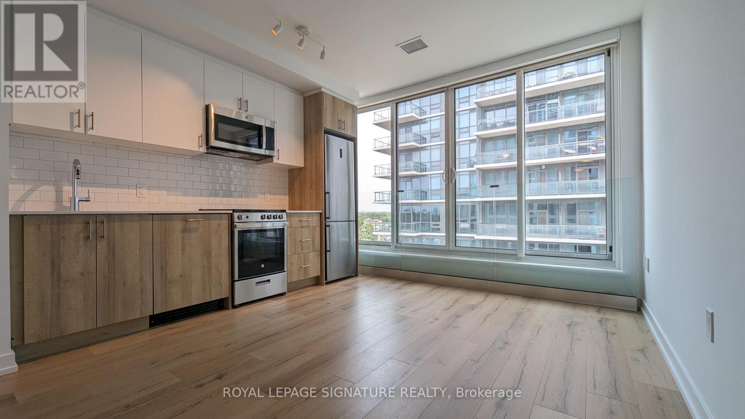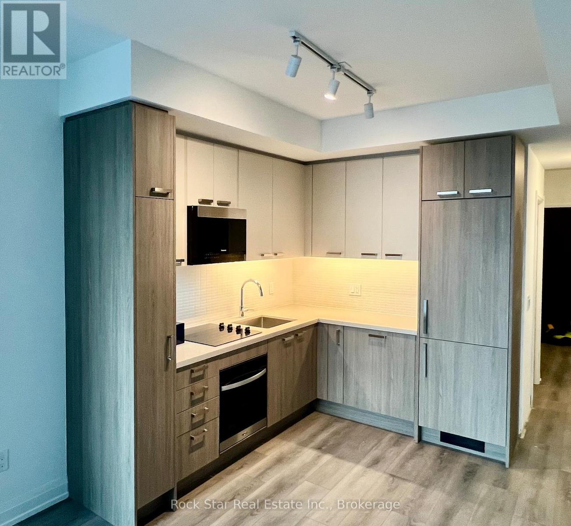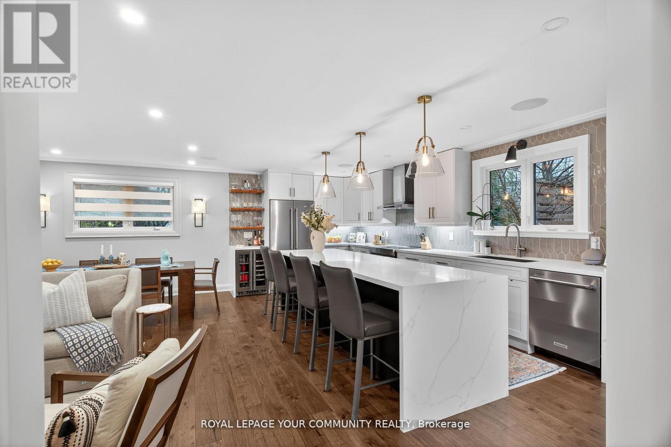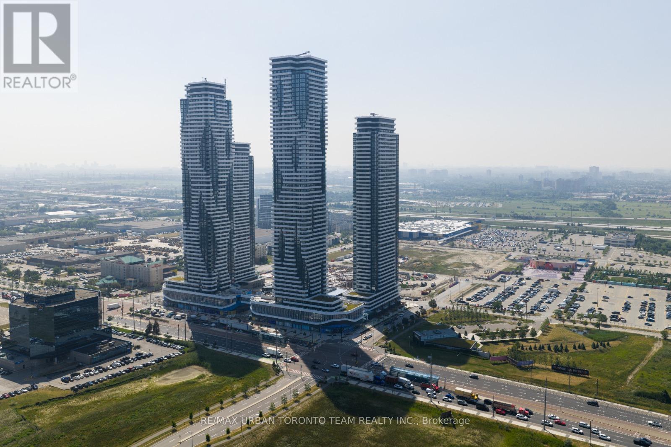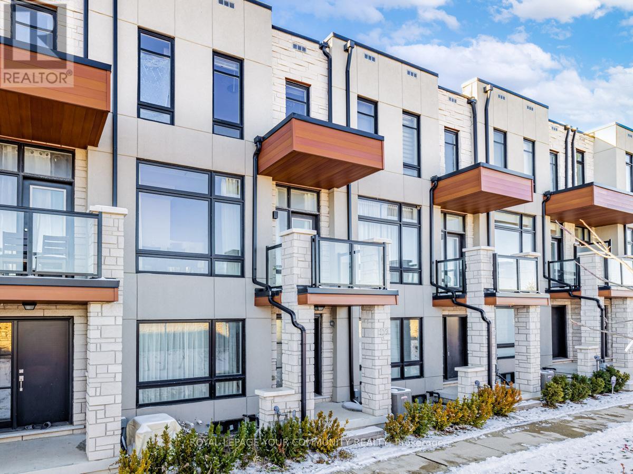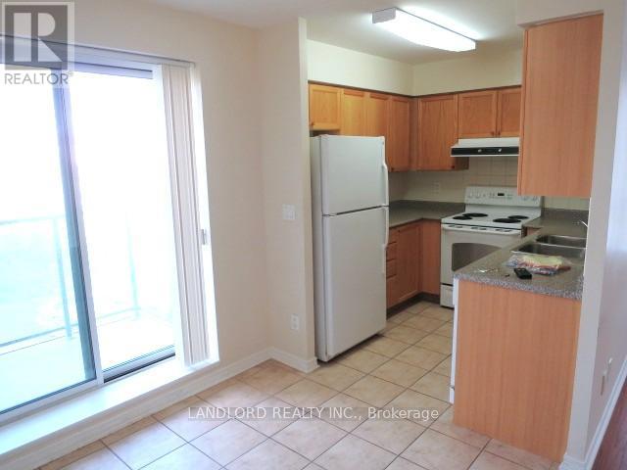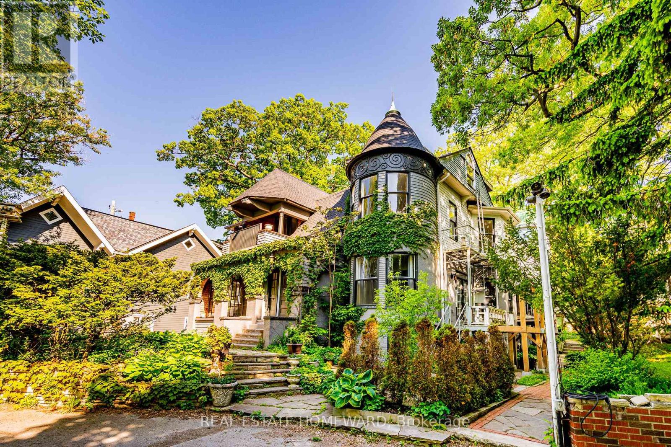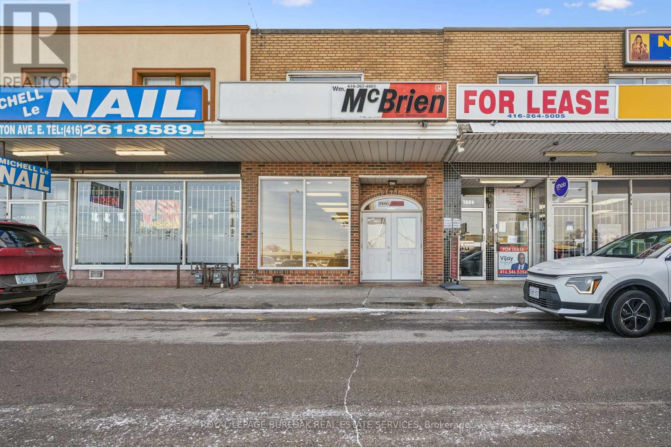29 - 2205 South Millway
Mississauga (Erin Mills), Ontario
Nestled in Mississauga's desirable Erin Mills area, this beautifully cared-for, move-in-ready townhome offers the perfect balance of comfort, style, and community. Featuring 3 spacious bedrooms and 2.5 bathrooms, 1 car garage and 1 driveway parking and a fully finished basement. This home has been thoughtfully upgraded with $$$ spent on the Brand New Kitchen featuring custom cabinetry, stone countertops and an Island for extra counterspace. The kitchen extends into bright Eat-In/ Breakfast area which is as charming as is practical for a busy family. Whole house has been freshly painted in neutral color and all the flooring is upgraded to provide a warm and luxury living experience. The inviting living room showcases a cozy fireplace and walkout to a private patio with serene green views-perfect for your morning coffee or weekend gatherings. Upstairs, the Primary Bedroom features His & Her Closets and an updated Ensuite bath with a walk-in shower. The other Two Bedrooms are equally spacious and an additional 4 pc bath adds to the convenience for the family. The finished basement expands your living space-ideal for a home office, recreation area, or kids' playroom. Situated in a very quiet and family-friendly community, beautifully maintained and landscaped to create calming setting. Low condo fee includes access to a private community pool and park. Quick walk/ drive from great schools, UTM, shopping, dining, highways, and transit, this home offers a peaceful lifestyle with everything you need just minutes away. (id:49187)
35 Duke Road
Brampton (Southgate), Ontario
WELCOME TO 35 DUKE ROAD: Well Maintained Bright & Spacious 3 Bedrooms' HOME LOCATED ON 131'DEEP LOT in Desirable D-Section of Brampton Close to Go Station FEATURES Bright & Spacious Living Room Overlooks to Manicured Front Yard Through Bow Window...Open Concept Dining Area...Eat in Kitchen W/Breakfast Area...3 Bedrooms...Beautiful Backyard with Interlocked Side Yard...FINISHED BASEMENT Features REC ROOM with Lots of Crawl Space...Separate Side Entrance to Basement...Upgrades Include: New Floor on Main Floor, Fridge (2025); Freshly Painted; Washer/Dryer (4 Years)...Lots of Potential...Ready to Move in Home with Wide Driveway with 4Parking!!! (id:49187)
Main - 59 Jayfield Road
Brampton (Northgate), Ontario
This beautifully maintained 4 bedroom detached home offers the main and upper floors for lease, featuring bright and spacious principal rooms ideal for comfortable day to day living. The updated kitchen showcases sleek quartz countertops, while all bathrooms are finished with elegant granite surfaces. Each bedroom provides generous space and ample closet storage, creating a warm and functional setting throughout. Perfectly positioned near Brampton Civic Hospital, parks, schools, shopping, and essential amenities, this home delivers both convenience and comfort. Book your showing today! (id:49187)
A0206 - 125 Bronte Road
Oakville (Br Bronte), Ontario
*BONUS*1 MONTH FREE* Spacious "the STARBOARD Model" is 2 Bedroom, 2 full bathrooms and Open Concept Kitchen. Master with large Walk-in Closet (9.9x5.3ft) and overall spacious 1023SqFt of Luxury Living. Gorgeous Suite in a Wonderful Location - Steps to Lake & Marina! This PET FRIENDLY, Unique Luxury Rental, with 5-star Hotel Inspired amenities is nestled in Oakville's most vibrant and sought after neighbourhood, Bronte Harbour! This suite is Bright, Modern & Sleek in Design with Floor to Ceiling Windows thruout. Features an Upscale Modern Kitchen with Island, Contemporary Cabinets & Gorgeous Counters, Plus Stainless Steel Appliances. Gorgeous Wide-Plank flooring throughout & Convenient Full Size -In-suite Laundry. Note: Some Model Suite photos attached to aid in visualization of Finishes which are THE SAME for ALL UNITS. Room Size and floor plans vary with individual unit.* DOGS WELCOME* (id:49187)
610 - 1195 The Queensway
Toronto (Islington-City Centre West), Ontario
Step into modern urban living at 1195 The Queensway, Unit 610-a bright and stylish 1-bedroom, 1-bath suite offering comfort, convenience,and a sleek contemporary design.This thoughtfully planned unit features an open-concept layout, large windows that fill the space with natural light, and modern finishes throughout. The streamlined kitchen includes full-sized stainless steel appliances, quartz countertops, and ample cabinet storage, perfect for everyday cooking or hosting guests.The spacious bedroom provides a calm retreat with generous closet space, while the well-appointed bathroom offers clean, modern touches.With one locker included, you'll have plenty of extra storage to keep everything organized.Located in a vibrant and fast-growing neighbourhood, you're just steps from restaurants, shopping, transit, groceries, and easy access to the Gardiner and Hwy 427. This unit was previously leased and has been exceptionally maintained-ideal for professionals, students, or anyone seeking a stylish, move-in-ready space in a prime location.Experience comfort, convenience, and contemporary living, all at Unit 610. Don't miss your chance to own this gem at The Tailor! (id:49187)
2105 - 20 Soudan Avenue
Toronto (Mount Pleasant West), Ontario
Brand New Condo built by Tribute Communities steps away from the Yonge and Eglinton Core. This Bright and Open Layout Concept Unit on the 21st Floor, features 1 Bed PLUS DEN, 1 Bathroom, a Gourmet Kitchen and MORE. Walking distance to shopping, restaurants and Yonge and Eglinton Subway. Building Amenities include a rooftop pool, fitness centre, playroom, party room, 24 hour concierge. (id:49187)
105 Orchard Heights Boulevard
Aurora (Aurora Heights), Ontario
Beautifully Renovated Raised Ranch in Prime Aurora Location Welcome to this fully renovated 4-bedroom, 3-bathroom raised ranch on a generous 110' x 75/ corner lot, offering modern comfort, efficiency, and thoughtful design throughout. From the moment you step inside, you'll appreciate the open-concept layout, stylish finishes, and attention to detail that make this home truly move-in ready. The heart of the home is the chef-inspired kitchen featuring an impressive 11l-foot island, all-new stainless steel appliances, and abundant storage. The bright dining and living areas flow seamlessly to a 32-foot rear deck, perfect for entertaining or relaxing outdoors. Both main bathrooms feature heated floors, while in-ceiling speakers throughout enhance everyday living. Recent updates include full re-insulation, whole-home water filtration and softening systems (2023) , and owned furnace and A/C (replaced 2012, serviced regularly). The attached heated garage and a 16' x 16' heated workshop/patio combination-equipped with 40-amp service and internet connectivity-offer endless flexibility for hobbies, work, or storage. Exterior improvements include a repaved driveway (2018) and new retaining wall (2020). The large side yard with mature gardens provides privacy and space to unwind. Located in a family-friendly pocket of Aurora close to top-rated schools, parks, trails, and amenities, this home blends small-town charm with modern convenience. Beautifully updated, meticulously maintained, and designed for today's lifestyle-this home is Aurora living at its finest. (id:49187)
2708 - 8 Interchange Way
Vaughan (Vaughan Corporate Centre), Ontario
Festival Tower C - Brand New Building (going through final construction stages) 549 sq feet - 1 Bedroom plus Den & 1 Full bathroom, Balcony - Open concept kitchen living room, - ensuite laundry, stainless steel kitchen appliances included. Engineered hardwood floors, stone counter tops. 1 Locker Included (id:49187)
131 Carpaccio Avenue
Vaughan (Vellore Village), Ontario
Available Starting February 1, 2026! Modern 3-storey Townhouse with spacious double car garage and electric car charger! Open Concept kitchen and dining, functional layout with upgraded finishes and stainless steel appliances. 10' Ceilings on Main Floor with two private balconies and unobstructed views! Kitchen Upgrades Include Fully Extended Upper Cabinets & Long Quartz Center Island, perfect space for hosting. Primary bedroom has large walk-in closet and ensuite 3-pc bathroom. Generously sized second and third bedrooms with spacious closets and large windows. Laminate Flooring On Main Floor. Bright With Lots Of Windows, sunny East/West exposure. Well-maintained home! Close To Go Station, Hwy 400, Wonderland, Vaughan Mills, Cortellucci Hospital. Photos taken prior to current tenant. (id:49187)
204 - 11 Oneida Crescent
Richmond Hill (Langstaff), Ontario
Great Location In South Richmond Hill In Highly Sought After Building. Carefree Living In A Professionally Managed Unit. 2 Bedroom, 2 Bathroom, Spacious And Bright. Utilities Included. Gym And Party Room In The Building. Very Close To All Amenities Including Shopping, Parks, Schools, And Restaurants. Easy Access To Public Transportation, Hwys 407 And 404. This Unit Will Not Remain Available For Long! **EXTRAS: **Appliances: Fridge, Stove, Dishwasher, Washer and Dryer **Utilities: Heat, Hydro & Water Included **Parking: 1 Spot Included **Locker: 1 Locker Included (id:49187)
3025 Queen Street E
Toronto (Birchcliffe-Cliffside), Ontario
Own your own castle in the city!!! Rare 7-unit investment property with exceptional character and history, located in the Beaches and overlooking Lake Ontario. Known as Chateau de Quatre Vents (Castle of the Four Winds), this landmark was designed by the architect of Casa Loma and Old City Hall. The home has been converted into 7 self-contained suites, each with separate hydro. Three units are currently rentable; four units are under renovation with plumbing and electrical completed, ready for finishing. The layout includes five 2-bedroom and two 1-bedroom suites, with projected gross income of approximately $350,000 annually once completed. Although the civic address is Queen Street, the house is set back over 100 feet from the street on a bluff facing the lake, with sweeping views from most principal rooms. Access is from a walkway off Queen Street or via a winding driveway from Rockaway Crescent. The property is subject to a Heritage designation under the Ontario Heritage Act. Irregular lot buyer to verify lot dimensions and lot lines. Being sold under Power of Sale in as-is, where-is condition without representation or warranty from the Seller. Do not walk the property without an appointment. (id:49187)
2671 Eglinton Avenue E
Toronto (Kennedy Park), Ontario
Versatile mixed-use building approximately 3,000 square feet over three levels, with main floor and lower level retail, and a well sized three bedroom apartment above. Being delivered vacant, it suits owner occupiers, boutique retailers, or investors looking to reposition and capitalize on refreshed interiors, updated mechanicals, seven on site parking stalls, and income from an exterior billboard. Located on a high visibility stretch of Eglinton Avenue East with strong transit access and ongoing area reinvestment, the property offers solid income potential and value-add upside supported by achievable market rents and billboard revenue. (id:49187)

