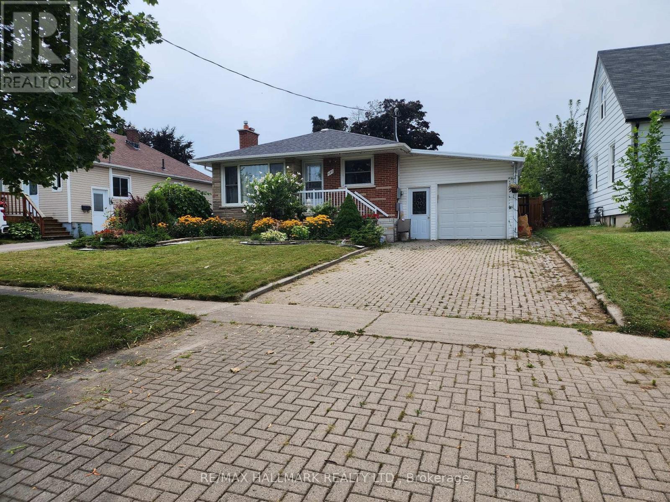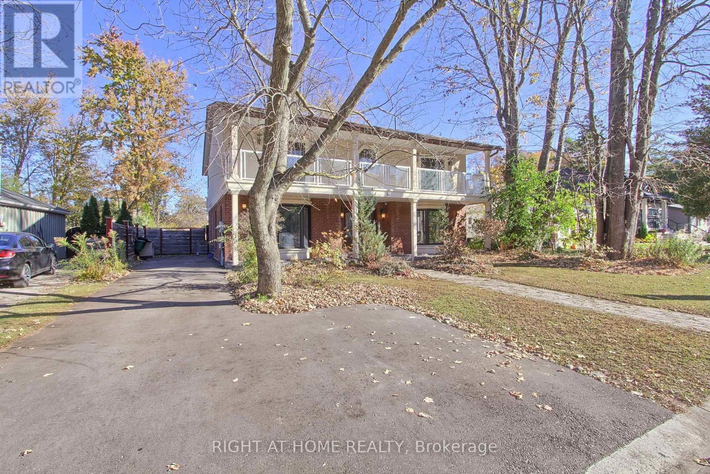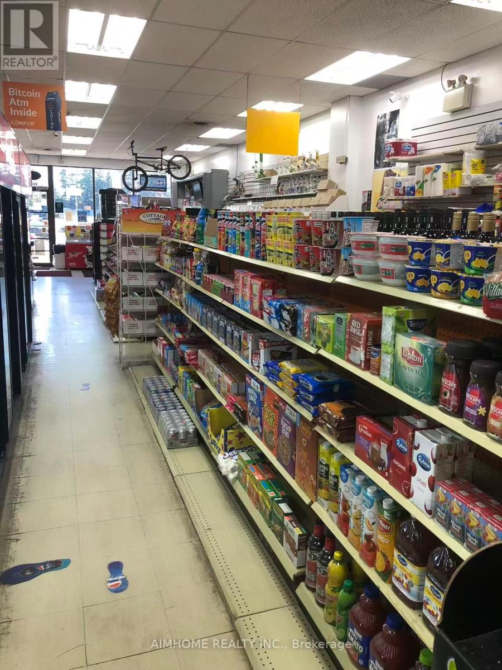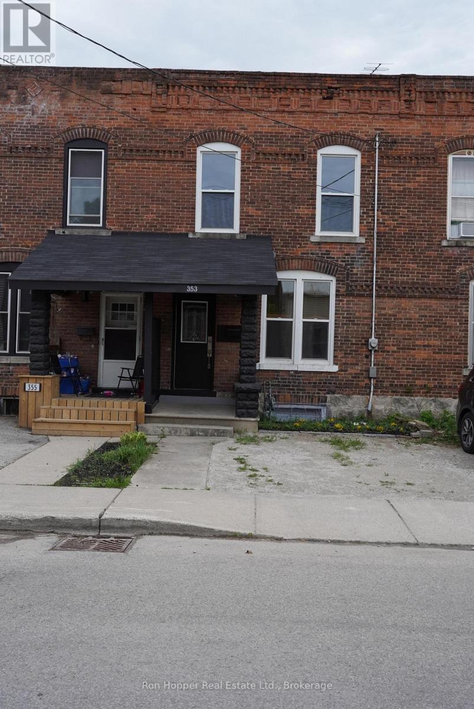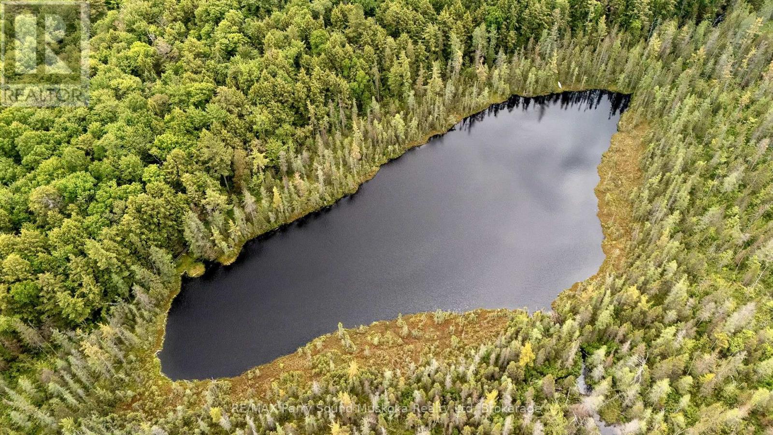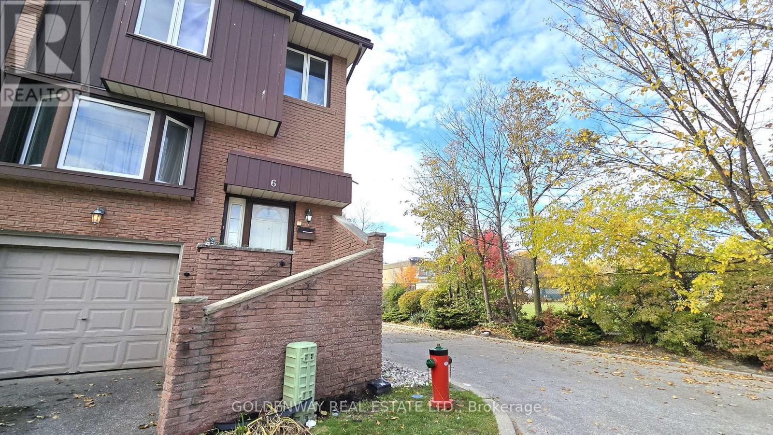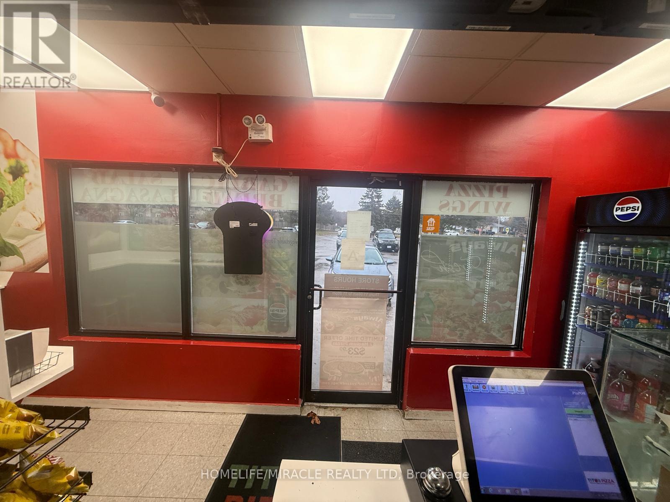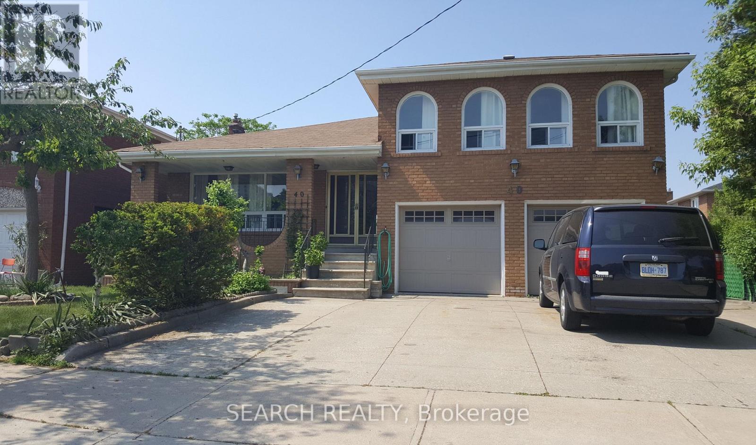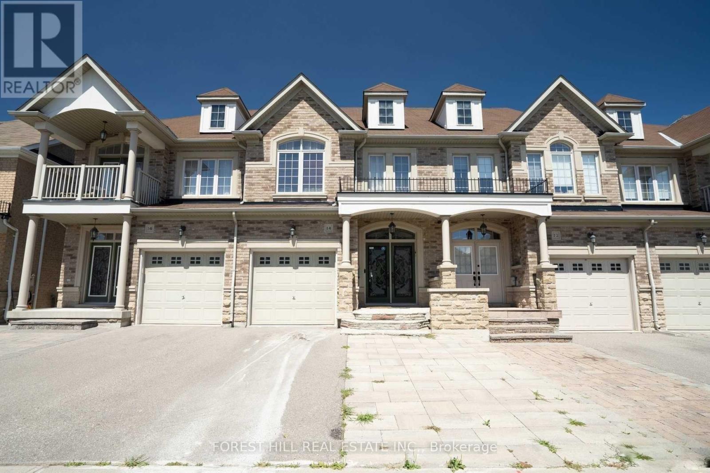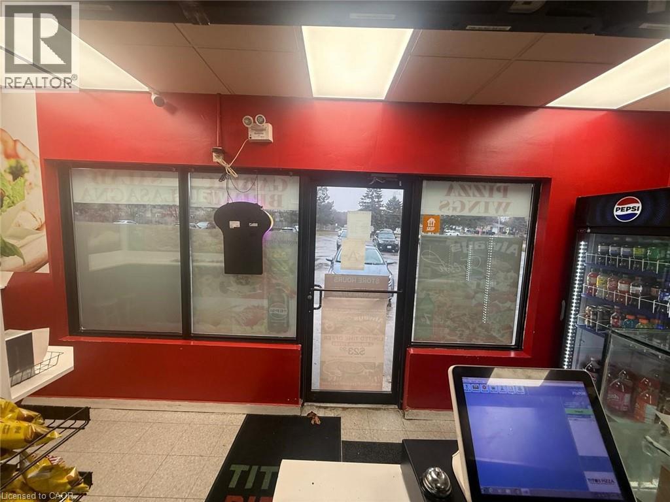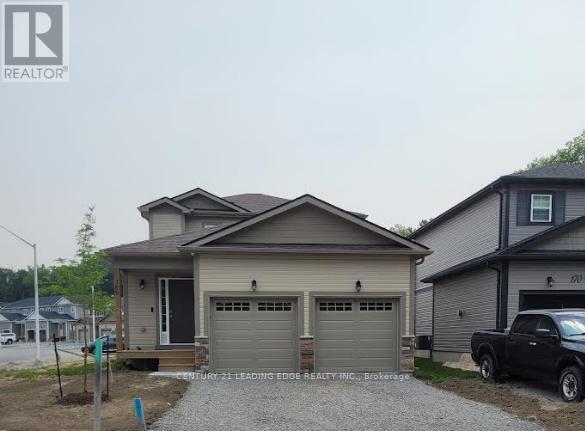Main - 390 Gibbons Street
Oshawa (Mclaughlin), Ontario
Main Floor only with Huge living / Dining and a full bathroom in a very convenient Location in the Mature and Highly sought after Mclaughlin Neighbourhood , Walking Distance to School, Oshawa Centre, Many Amenities (id:49187)
45 Pleasant Avenue
East Gwillimbury (Holland Landing), Ontario
Rarely does an opportunity to own something so unique in a high demand area, present itself. Welcome to 45 Pleasant Ave, a sprawling 2-storey home on a large 60 X200ft lot surrounded by mature trees! Completely re-designed over the last 10 years with big $$$ spent on recent high end finishes and top quality craftsmanship! Over 3300 sq/ft of living space offering ample room for families, kids and entertaining. The open concept main floor is sure to impress even the fussiest of buyers boasting: hand scraped engineered maple hardwood floors, a gourmet chefs kitchen (reno'd 2024) complete w/ hi-end Jennair appliances and large island, a formal dining room w/ pass thru window to kitchen, formal living room and the most incredible family/great room with wall to wall custom walnut built in cabinetry + topped off with sliding doors out to the deck & hot tub! The re-designed mudroom (2022) features a side door entrance for convenience, Spanish terracotta tile floor, shiplap walls and additional storage for coats, shoes, backpacks etc! The separate laundry room (2022) w/ built in cabinets, new washer & dryer and stylish white & gold quartz counters is conveniently located on the main floor. The 2nd floor features the same hardwood floors throughout, 4 very generously sized bedrooms, fully renovated 5 pc bathroom (2024) & a office/play area nook! The luxury primary bedroom boasts a 7pc spa like ensuite complete with steam shower & standalone tub, a 'Hollywood' style oversized walk-in closet w/ built in storage, fireplace and walkout to balcony! Escape to the oversized yard to do some cooking, playing, entertaining or relaxing in the hot tub! From top to bottom, this home displays the highest pride of ownership with approx $200K spent on major improvements in the last 5 years. A true 10+ giving that ultimate "WOW" factor! (id:49187)
102 - 4396 King Street
Kitchener, Ontario
High margin convenience store located in a busy plaza, together with Tim Hortons , Subway, Factory burger, True north weed shop, 2001 video audio at same plaza. Weekly sales $9,000. Within this $9,000, cigarettes portion is 55% with profit Margin is15% , grocery 45% with 50% margin. Lotto commission monthly $2,000, ATM commission $200 a month, Bitcoin $350 a month, other rebates & ads income $100 monthly, has alcohol license. Rent $5,600 all inclusive ( tmi & water), hydro $550, internet & phone $150, alarm $30, insurance $250 , others $50. Lease until May 31, 2030, with + 5+5 options. Net income: $90,000 a year (salary included). (id:49187)
353 11th Street E
Owen Sound, Ontario
Great duplex with a solid income potential. Excellent opportunity for a first time buyer to enter the market and have additional income from the second unit. Two bedroom unit was rented for 1850 per month inclusive and the one bedroom unit was rented for 1600 per month inclusive. Completely renovated in 2021 - all new kitchens, bathrooms, flooring, drywall and roof. New air conditioning in 2024. Main floor offers a large one bedroom unit with 9' ceilings, private laundry, basement storage and private parking at rear of building. Main floor is currently vacant and ready for a tenant or the new owner to move in. . Second floor contains two large bedrooms, in-unit laundry and private parking at the front of the building. Second floor will be vacant in the new year. Building has been inspected by fire department and city building officials. Expenses: hydro - $2266, gas -$1537, water/sewer -$1383, taxes - $3807, insurance - $1032. Rear parking is by deeded right of way to private gravel drive. (id:49187)
372 Mcdougall Road
Mcdougall, Ontario
A hidden gem found.162 acre building lot (w/ severance potential) in the Township of McDougall in Parry Sound w/ its very own pond & secluded private lake w/approximate 1400 square feet perimeter. Go for a swim or small boating & fishing to catch pike, large mouth & catfish. Located on a year round maintained road. On the outskirts of town for quick access to shopping, hospital, schools, college, theatre of the arts & everything you need for cottage country living. Lush forest w/ an array of tree types.Trails throughout, open meadows, cleared areas for building. Hydro at the Road. Two access points from the road. Enjoy all season activities on your property, including snowmobiling, ATV, cross country skiing, boating, hiking, swimming, maple syrup tapping & ice skating. Building locations set back from the road for peace & quiet. The only sounds you'll hear are the noises you make, the wonders of mother nature & wilderness. Your children can catch the school bus right at the road while you go back to working from home & having your own recess time on your piece of Paradise. Whether you're building your dream home, your cottage country getaway, its a purchase of a lifetime, an opportunity that you may never see again.Talk to the township about building a secondary primary residence on the property. An ideal location for a hobby farm or a bed-and-breakfast. You're asking yourself, Whats not to like? Whats the draw back? This can't be real? Does it really exist? The truth is, you have found the property that checks off all boxes! Come see for yourself, you won't be disappointed. Once you step onto this piece of paradise you won't want to leave. Once you own it, there will rarely be a need to. Unless, you want to explore even further, additional trails up the road, large lake Manitouwabing access nearby. We're sure you'll find more than 372 reasons to purchase this property at 372 Mcdougall Rd. Click on the media arrow to view the video of this spectacular find. (id:49187)
6-Upper Level - 2606 Midland Avenue
Toronto (Agincourt South-Malvern West), Ontario
Main and Upper Level 3 Bedrooms, 3 Bathrooms, 2 Parking Spots, Unbeatable location! Rare Agincourt Townhouse. Walk To Everything: Agincourt Jr. PS & Agincourt CI(French Immersion), TTC, GO Station, Hwy 401, Parks, Library, Restaurants, Walmart, And Shopping Centers, Steps To Agincourt Recreation Centre. A Must See. Utility & Hot Water Rental Shared With Lower Level. (id:49187)
2 - 170 Brantwood Park Road
Brantford, Ontario
TITO'S PIZZA Business in Brantford is For Sale. Located at the busy intersection of Brantwood Park Rd/Dunsdon St. Surrounded by Fully Residential Neighborhood. Close to Schools, Highway, Offices, Banks, Major Big Box Store and Much More. Business with so much opportunity to grow the business even more. Monthly Sales: Approx.$32,000-$34,000 Rent: $1665/m including TMI & HST, Lease Term: Existing 9 + 5 Years Option to renew , Royalty: $900/m. (id:49187)
Main & Upper - 40 St Andrews Boulevard
Toronto (Kingsview Village-The Westway), Ontario
This spacious Kingsview Village home provides over 2200 SF of above-grade renovated living space for your enjoyment. On the main level, an elegant foyer welcomes you to the combined Living/Dining Room with an expansive picture window or to the sunfilled family-size eat-in Kitchen with a walk-out to the porch. Open stairs lead to the upper level boasting a king-size Primary Bedroom with walk-in closet and 3 piece ensuite. A 5-pc bath also occupies upper level to accommodate Bdrms 2 & 3. The ground level holds a 2-pc bath and large Family Room, perfect for family relaxing, or use as office or kids/teen's space. A large Private Laundry Rm is located on lower level. The home is finished with granite and quartz counters and beautiful original hardwood and newer porcelain tile floors. An abundance of closets provides plenty of storage! Located in friendly neighbourhood with newer high-end homes. Amazing central location, easy access to all amenities/schools/TTC/Go Train/ Airport/Hwy 401/427/400/Gardner! Property is registered with City of Toronto as a Legal 2-Unit Dwelling. Basement apartment is for Landlord use. Utilities to be prorated according to # of tenants. AAA Tenants No Pets Or Smoking/Vaping. Lawn Care Included. (id:49187)
Bsmnt - 14 Millhouse Court
Vaughan (Patterson), Ontario
Location Location! Spacious Basement Apartment Available For Lease In The Desirable Valleys Of Thornhill! This One-Bedroom Apartment Is Walking Distance To Schools, Shopping, Parks And Community Centre! Apartment Access Is Through The Garage. (id:49187)
170 Brantwood Park Road Unit# 2
Brantford, Ontario
PIZZA Business in Brantford is For Sale. Located at the busy intersection of Brantwood Park Rd/Dunsdon St. Surrounded by Fully Residential Neighborhood. Close to Schools, Highway, Offices, Banks, Major Big Box Store and Much More. Business with so much opportunity to grow the business even more. Monthly Sales: Approx.$32,000-$34,000 Rent: $1665/m including TMI & HST, Lease Term: Existing 9 + 5 Years Option to renew , Royalty: $900/m. (id:49187)
277 Freedom Private
Ottawa, Ontario
Walk to General Hospital and CHEO and all amenities! This spacious three bedroom three bathroom home offers you a large living room dining room, open concept kitchen with quartz countertops, Formal dining room great main bedroom with walking closet and three piece washroom, lower level is completely finished with the family room and lots of storage. Walk to work and all amenities see it today! (id:49187)
180 Wild Rose Drive
Gravenhurst (Muskoka (S)), Ontario
Welcome to 180 Wild Rose Drive, a bright and functional 4-bedroom, 3.5-bath detached home Gravenhurst. This 1,800 sq ft layout features a rare main-floor bedroom with its own full ensuite, perfect for multi-generational living or guests. Upstairs, the primary suite offers a private ensuite, while two additional bedrooms share a full bathroom. The open-concept main level includes a spacious kitchen, combined living and dining areas, and large windows that fill the home with natural light. Located minutes to parks, trails, schools, Muskoka Wharf and Highway 11, this home offers exceptional value in one of Gravenhurst's most sought-after neighbourhoods. (id:49187)

