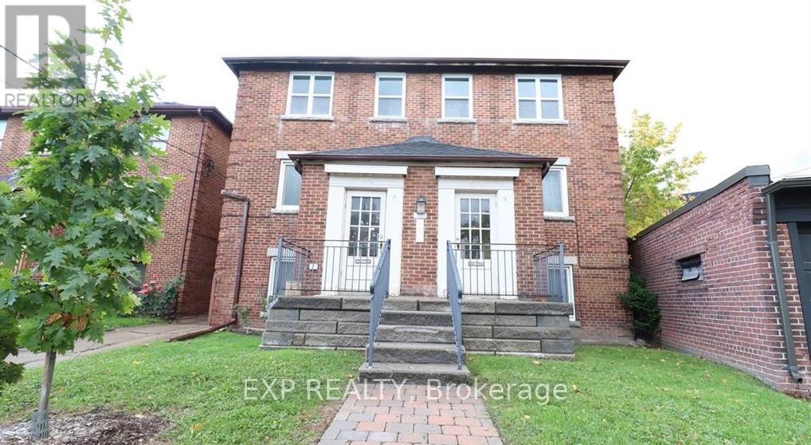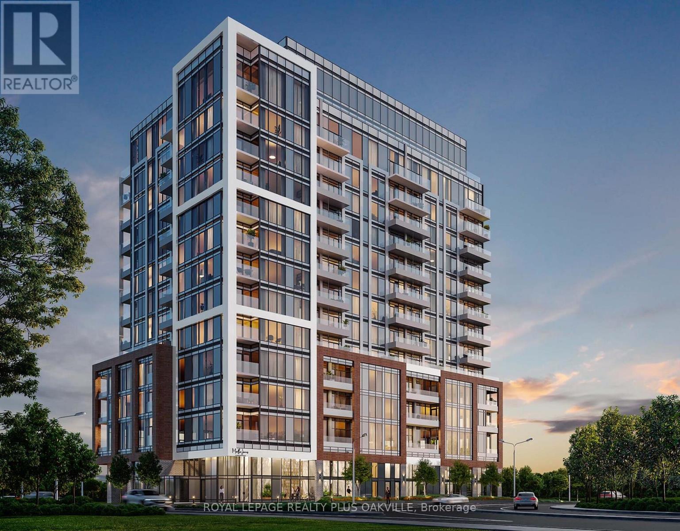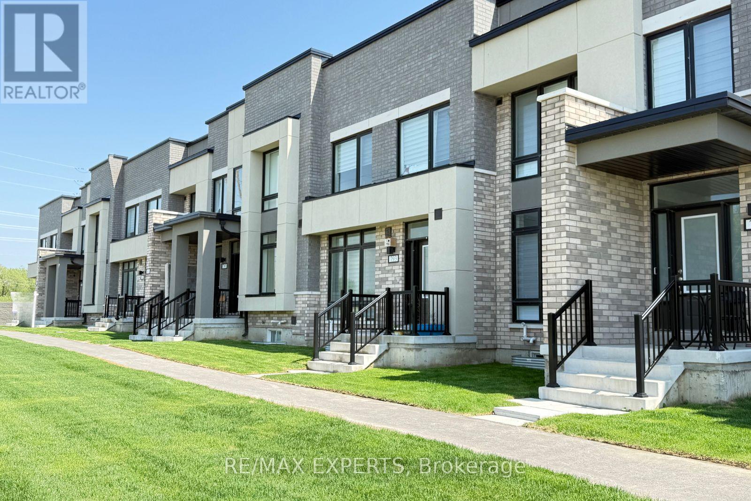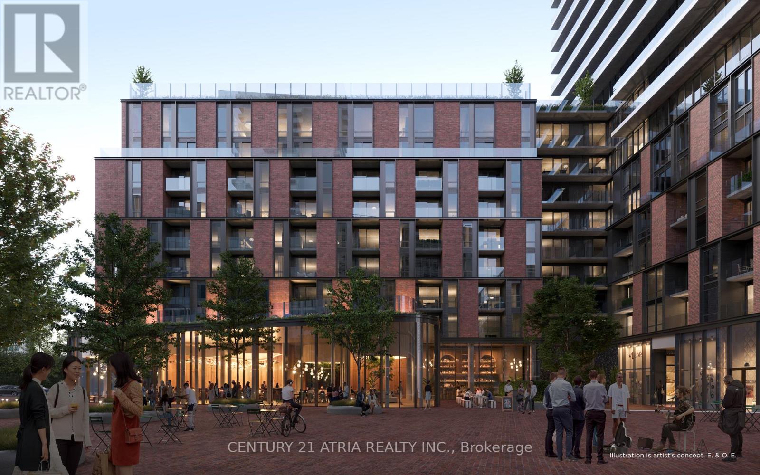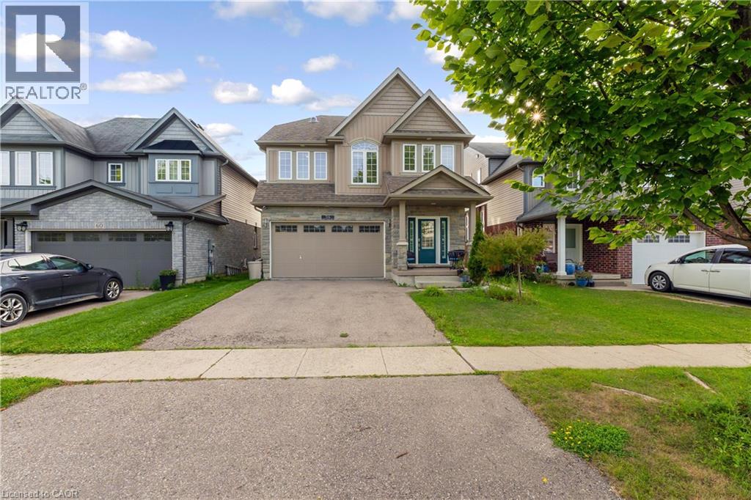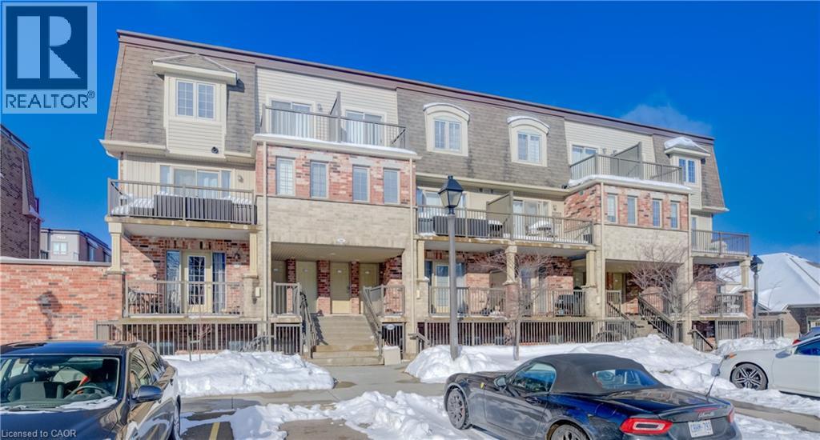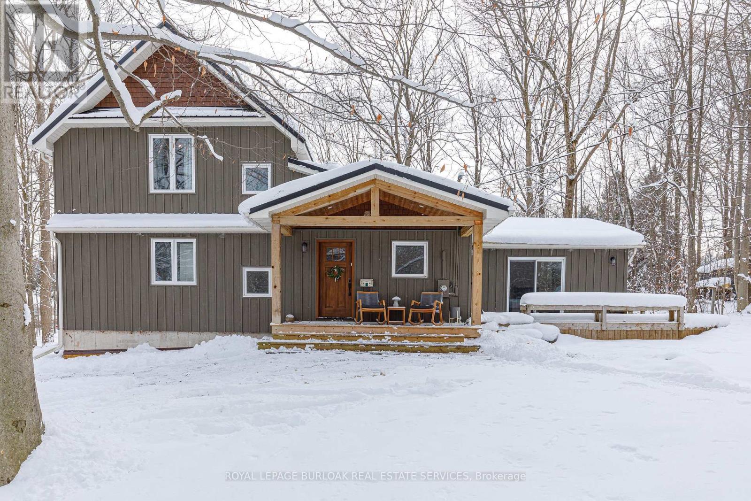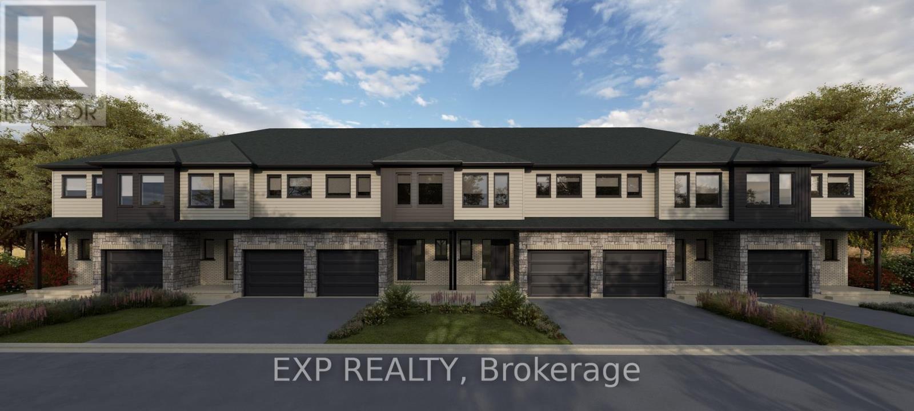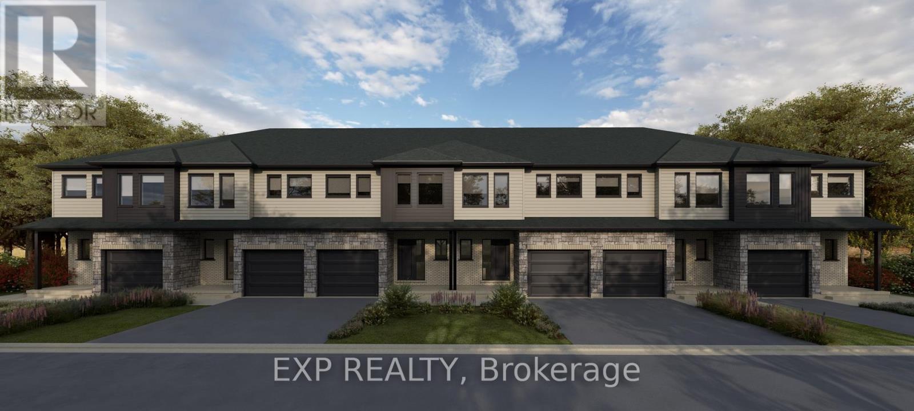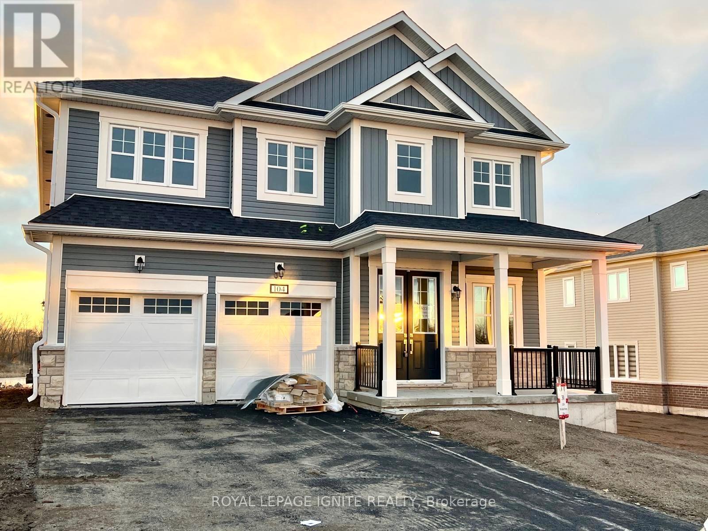3b - 875 Millwood Road
Toronto (Leaside), Ontario
Welcome to this brand-new, fully renovated 1 Bedroom Plus Den, 2-bathroom suite in the heart of Leaside, one of Toronto's most sought-after neighbourhoods. Designed with style and comfort in mind, this bright and modern unit features spacious open-concept living, high-end finishes, and luxury details throughout. A spiral staircase leads up to the versatile den, that is perfect for a home office, bedroom, guest room, or cozy reading nook, while the two full bathrooms offer convenience and privacy. Enjoy a sleek new kitchen with stainless steel appliances, brand new fridge, dishwasher, microwave, oven, washer and dryer and ample storage. Located steps from shops, cafes, restaurants, and transit, you'll love the blend of urban convenience and quiet residential charm that Leaside offers. (id:49187)
12 Nello Street
St. Catharines (Fairview), Ontario
Welcome to 12 Nello St, St. Catharines; a beautifully renovated 3+2 bedroom, 2 bath home featuring a stunning separate in-law suite! Updated from top to bottom, this home offers incredible versatility, modern finishes, and a fantastic location.The main floor features an inviting open concept layout with luxury vinyl plank flooring, a custom kitchen (2021) with quartz countertops, an eat-in island with a butcher block counter and a cozy family room perfect for everyday living. Three comfortable bedrooms and a stylish 4 piece bathroom complete this level.The fully finished basement (2024) offers a bright and modern in-law suite, ideal for extended family or potential rental income. It includes a sleek new kitchen, 3-piece bathroom, 2 additional bedrooms, and a spacious living area. Furnace & AC (2019) Enjoy your mornings on the welcoming front porch (2023), or step from the kitchen onto the new deck and interlock patio (2025)-a great space for entertaining. The fully fenced backyard provides privacy and a safe place for children and pets to play. The carport & shed add extra convenience. Located just minutes from shopping, schools, parks, and the QEW, this is the perfect place to call Your Niagara Home. (id:49187)
407 - 2088 James Street
Burlington (Brant), Ontario
Experience modern living in this brand-new 1-bedroom suite at Martha James, Mattamy's newest boutique development in the heart of downtown Burlington. This never-lived-in condo features stylish vinyl plank flooring, in-suite laundry, and a sleek kitchen with white cabinetry, matching quartz counters and backsplash, and contemporary finishes throughout. The bright, open-concept layout creates a functional and inviting space, perfect for professionals, commuters, or anyone seeking a vibrant urban lifestyle. Ideally located just steps from the lake, Spencer Smith Park, the waterfront trail, charming cafés, restaurants, shops, and transit, this suite offers exceptional walkability and everyday convenience. Whether you're enjoying the pier, meeting friends nearby, or exploring downtown, everything is right at your doorstep. Martha James elevates everyday living with a modern lobby and 24-hour concierge, along with incredible amenities including a yoga studio, fitness center, co-working space, loft lounge, party room, and a private dining area. Residents can unwind or entertain on the beautiful rooftop terrace featuring outdoor BBQs and a community garden. For added convenience, the building also offers a secure mail room, parcel lockers, and a dedicated pet spa. With premium finishes, top-tier amenities, and an unbeatable location, this brand-new suite offers an exceptional leasing opportunity in one of Burlington's most desirable new developments. (id:49187)
793 Conlin Road E
Oshawa (Samac), Ontario
Welcome to 793 Conlin Rd E, Oshawa - a stunning 3-bedroom, 2.5-bathroom townhouse offering1,846 sq. ft. of modern living space. Featuring 9-ft ceilings, this bright and open-concept home includes a spacious 19.8 x 6.6 ft terrace, perfect for relaxing or entertaining. The stylish kitchen is equipped with stainless steel appliances and sleek modern cabinetry. The primary bedroom boasts a 4-piece ensuite, walk-in closet, and a private balcony retreat. Enjoy the convenience of upper-level laundry and a thoughtfully designed layout ideal for families or professionals. Located close to Durham College, Ontario Tech University, top-rated schools, parks, golf courses, campgrounds, shopping, restaurants, and a community centre. Commuters will love the easy access to Hwy 407, 412, and 401. Don't miss your chance to live in this growing and vibrant neighbourhood! (id:49187)
1306 - 35 Parliament Street
Toronto (Waterfront Communities), Ontario
Brand new never lived-in 1 plus den unit right in the distillery district! Beautiful unobstructed views of our beautiful vibrant city! Enjoy a post card view of the CN tower right from the comfort of your living room! Features laminate floors through out, installed ceiling lights in bedroom and den, fully enclosable den with sliding door and air vent, LED strip lighting under kitchen cabinets, modern colours & finishes! Enjoy unlimited romantic night outs in the distillery district right downstairs! From bustling restaurants to cozy cafes, decadent pastries to lively bars, it's all within a stone's throw from your new home! This building includes with a full complement of wellness amenities such as a rooftop garden sun deck with pool & bbq areas, indoor party room & yoga room, pet spa, bike repair station, games room, fitness centre, co-working space, private screening theatre, & much more! Don't miss! (id:49187)
306 - 10 Parkway Forest Drive
Toronto (Henry Farm), Ontario
Welcome Home! Step into this stunning, fully renovated 1-bedroom condo apartment just minutes from Fairview Mall. Move-in ready and thoughtfully upgraded from top to bottom, this bright and modern unit features:. New flooring,. Custom New kitchen cabinetry,. New Stainless steel appliances,. Brand new bathroom, Freshly paint,. Stylish blinds, and more! Perfect for entertaining, the spacious layout is ideal for hosting friends and family. Located in a prime location, you're just steps from top-rated schools, shopping, restaurants, and more. Commuters will love the easy access to TTC, Highway 401, and nearby hospitals and shopping centers. This inviting apartment offers comfort, style, and convenience - a true must-see! Bring your clients - they'll be wowed the moment they walk in! (id:49187)
56 Smith's Creek Drive
New Hamburg, Ontario
Welcome to this stunning 3+2 bed, 4 bath two-storey home where style, comfort, and privacy come together effortlessly. Backing onto a peaceful wooded area with no rear neighbours, this home offers the ultimate retreat in one of New Hamburgs most sought-after neighbourhoods. Step outside to a beautiful composite deck, , the spacious primary bedroom features serene treetop views and a fully renovated ensuite with spa-like finishes . Modern Kitchen With quartz countertops throughout, builtin Appliances & huge walkin Pantry for extra space and thoughtful upgrades at every turn, this home is truly move-in ready. Legal Basement Apartment for additional Income. Enjoy the perks of small-town living with big-city convenience steps from the Wilmot Rec Centre, Mike Schout Wetlands Reserve, local shops, and great restaurants. All just 15 minutes to Kitchener-Waterloo and 45 minutes to the GTA. (id:49187)
236 Rachel Crescent Unit# H
Kitchener, Ontario
Discover exceptional value and comfort in this well-cared-for 2-bedroom condo, perfectly situated in one of the area’s most sought-after neighbourhoods. Offering very low condo fees and a lifestyle of true convenience, this home is ideal for first-time buyers, downsizers, and savvy investors alike! Step inside and be welcomed by a bright, open-concept living space designed for everyday enjoyment. The modern kitchen features stylish white shaker-style cabinetry, glistening stainless steel appliances, and a practical kitchen island—perfect for meal prep, dining, or entertaining guests. The in-suite stackable washer and dryer add incredible convenience, making laundry day a breeze. Both bedrooms are generously sized and filled with natural light, providing comfortable private retreats. This well-maintained building includes 1 dedicated parking spot, giving you peace of mind and easy access every day. Location truly sets this condo apart: just steps from vibrant shopping plazas, popular restaurants, and a newly constructed community centre. Commuters will love being only minutes from Highway 401 and Conestoga College, making travel simple and efficient. Whether you're looking to settle into your first home or secure a stress-free investment, this condo offers the perfect blend of affordability, style, and location. Move in before Christmas and start the New Year in your beautiful new home! (id:49187)
234 Canrobert Street
Grey Highlands, Ontario
Spectacular year-round family retreat in the heart of Eugenia Village. Beautifully renovated in 2019, this 2,100+ sq ft modern home checks all the boxes with 5 bedrooms, 3 full bathrooms and a best-in-class open-concept layout built for entertaining. The showpiece kitchen includes an extra-large island and flows into a bright living area featuring a soaring 2-storey brick fireplace with a frameless Town & Country gas insert. White oak plank flooring throughout the main level adds a warm, contemporary feel. Designed for large groups, the home offers a private lower-level suite, a generous principal bedroom, and excellent indoor/outdoor usability. Step outside to relax in the 6-person hot tub, unwind around 2 firepits, or enjoy the wooded lot and charming bunkie with hydro. Just 7 minutes to Beaver Valley Ski Club, and a short walk to Lake Eugenia's crystal-clear waters for boating, paddleboarding, swimming and fishing. Minutes to the Bruce Trail, Eugenia Falls Conservation Area. Exceptional value for a turnkey getaway, full-time home, or income-producing investment in one of Ontario's most sought-after four-season destinations. (id:49187)
1916 Dunkirk Avenue
Woodstock (Woodstock - North), Ontario
Move in spring/summer 2026! This stunning end unit 3-bedroom modern townhouse in the heart of Woodstock, Ontario, where contemporary design meets everyday comfort. From the moment you walk in, you'll be greeted by an inviting open-concept floor plan that is perfect for entertaining, relaxing, and enjoying life's everyday moments. Flooded with natural light, the main level features a spacious living area that seamlessly flows into the dining space and a large kitchen complete with high-quality finishes, sleek cabinetry, and premium plumbing fixtures. Whether you're hosting family gatherings or enjoying a quiet night in, this layout delivers style and functionality. Upstairs, you'll find three generous bedrooms, including a bright and airy primary retreat with ample closet space. The additional bedrooms are perfect for family, guests, or a home office-offering flexibility to suit your lifestyle. With modern exterior styling, a private outdoor space, and a location close to parks, schools, shopping, and major commuter routes, this home checks all the boxes for today's buyer. Don't miss your chance to own a beautifully crafted townhouse in one of Woodstock's most desirable and growing communities! First time homebuyer HST rebate - $83,187. Whirlpool appliance package included! (id:49187)
1920 Dunkirk Avenue
Woodstock (Woodstock - North), Ontario
Move in spring/summer 2026! This stunning interior 3-bedroom modern townhouse in the heart of Woodstock, Ontario, where contemporary design meets everyday comfort. From the moment you walk in, you'll be greeted by an inviting open-concept floor plan that is perfect for entertaining, relaxing, and enjoying life's everyday moments. Flooded with natural light, the main level features a spacious living area that seamlessly flows into the dining space and a large kitchen complete with high-quality finishes, sleek cabinetry, and premium plumbing fixtures. Whether you're hosting family gatherings or enjoying a quiet night in, this layout delivers style and functionality. Upstairs, you'll find three generous bedrooms, including a bright and airy primary retreat with ample closet space. The additional bedrooms are perfect for family, guests, or a home office-offering flexibility to suit your lifestyle. With modern exterior styling, a private outdoor space, and a location close to parks, schools, shopping, and major commuter routes, this home checks all the boxes for today's buyer. Don't miss your chance to own a beautifully crafted townhouse in one of Woodstock's most desirable and growing communities! First time homebuyer HST rebate of $80,587. Whirlpool appliance package included. (id:49187)
104 Windermere Boulevard
Loyalist (Bath), Ontario
Brand New Spacious Detached House for Lease - In Bath - Aura By the Lake Community! This Brand New Detached Home Features A Great Layout With Plenty Of Natural Light! 5 Bedrooms on the 2nd Flr-Each Br with Bathroom Access! Open Concept Kitchen With Quartz Counter-top & S/S Appliances! Hardwood Flooring on Main! Oak Stairs! Double Car garage looks stunning from outside! No Houses in the back! Lake View from the house! This Home Is Bright, Clean & Exciting. (id:49187)

