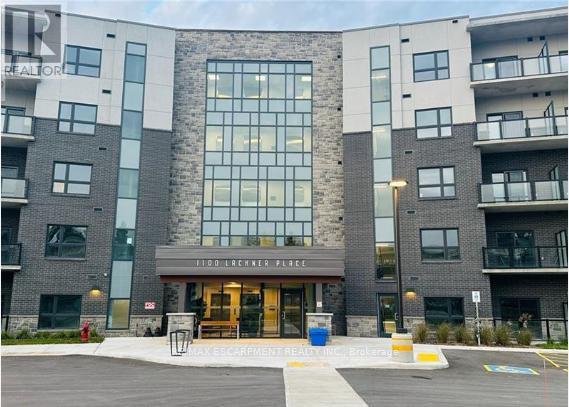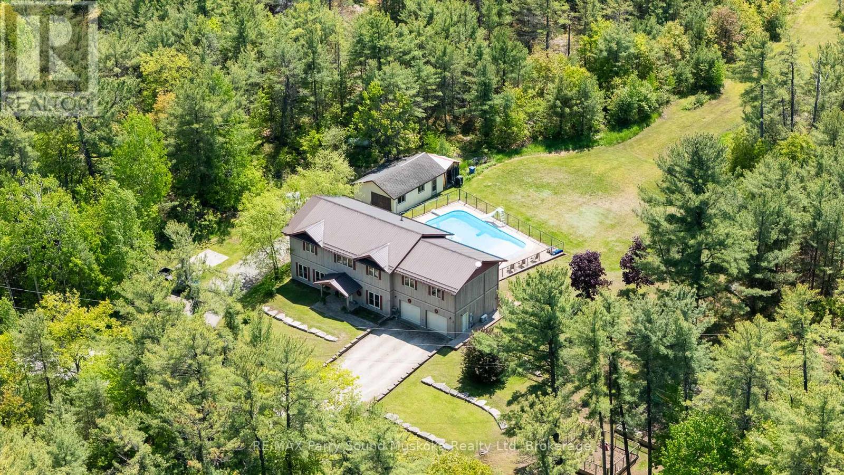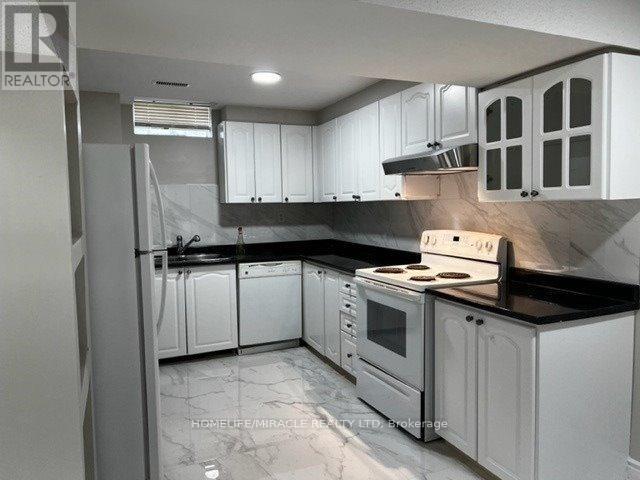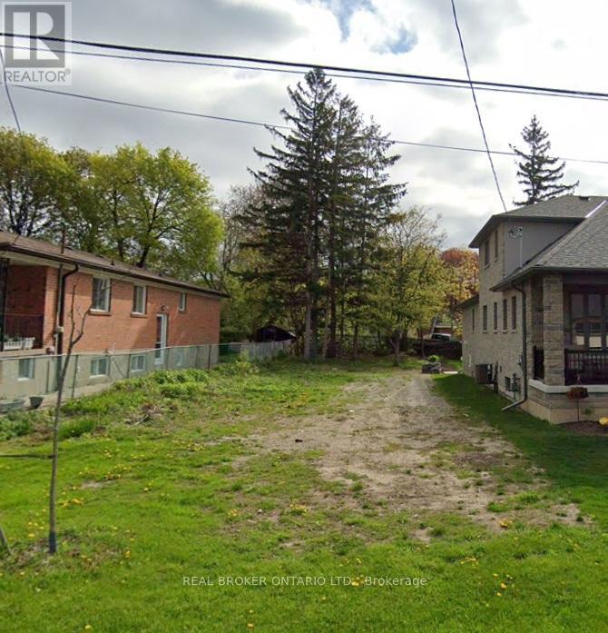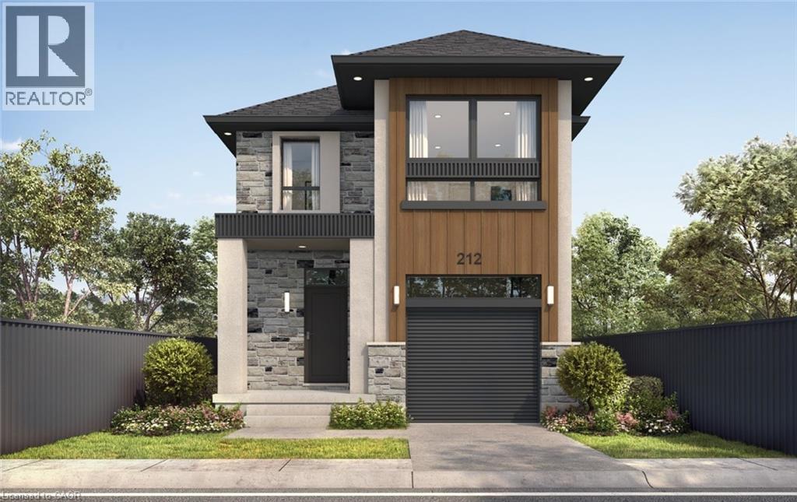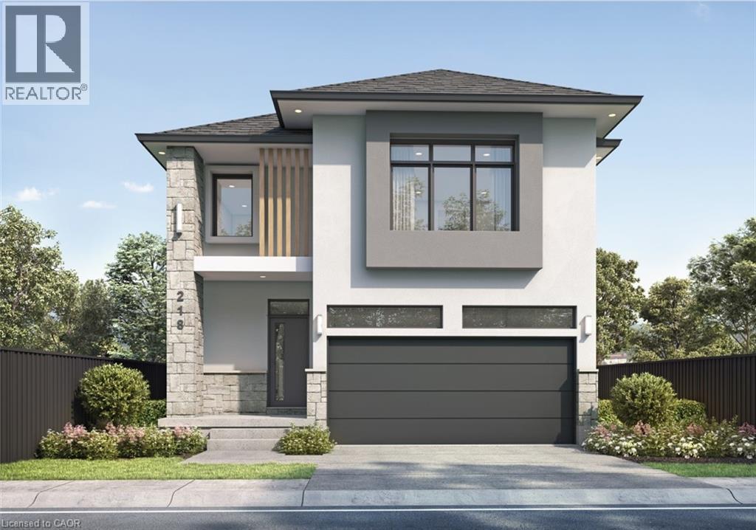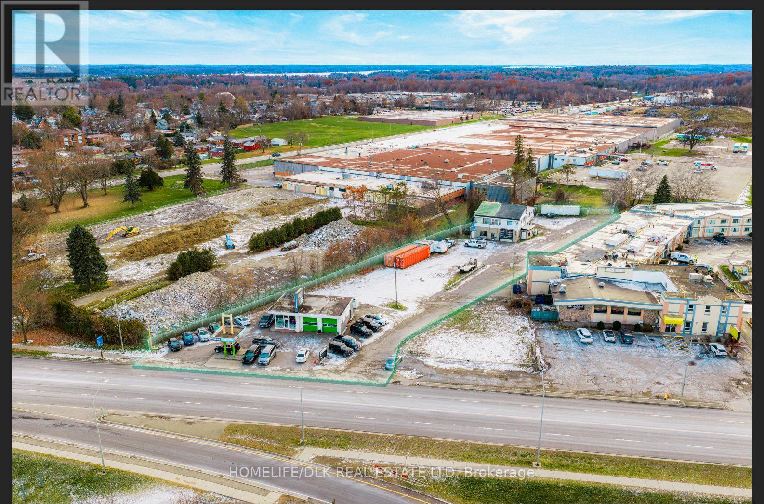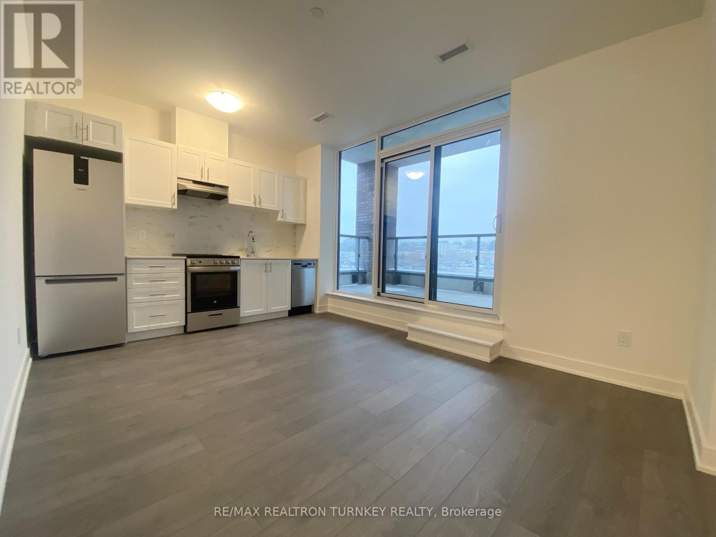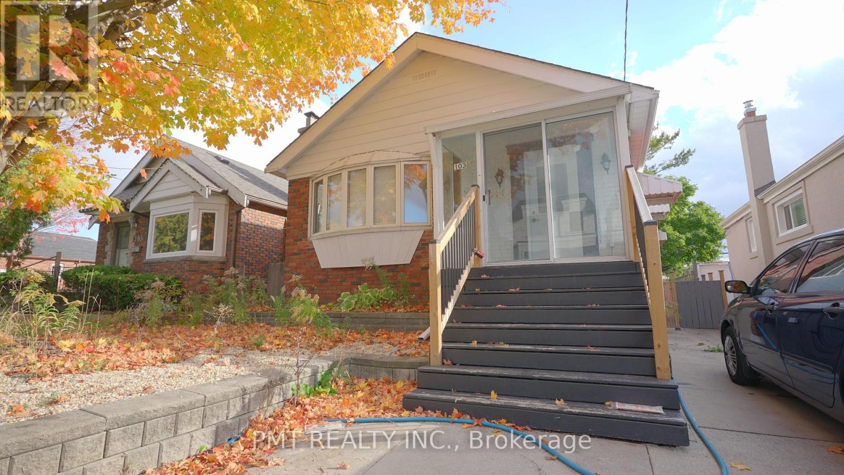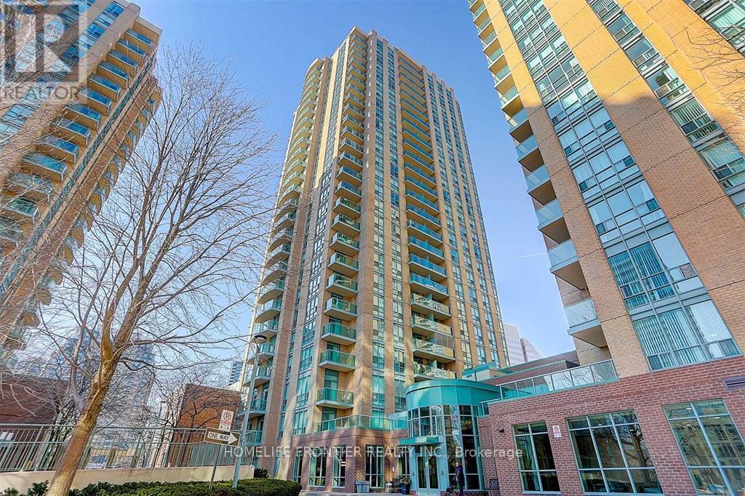211 - 1100 Lackner Place
Kitchener, Ontario
Upscale Urban Living in this beautifully finished unit featuring 9' ceilings and floor to ceiling windows that fill the space with natural light and offer Eastern Views. This bright and stylish unit features a spacious open concept layout, a sleek modern kitchen with stainless steel appliances, a cozy living area, and a private balcony- perfect for enjoying your morning coffee or unwinding after a long day. Enjoy in suite laundry, a dedicated parking space, and a private storage locker in a secure, newly constructed building with excellent amenities, including a multi-purpose party room. Ideally located for those who value both convenience and comfort, you're just minutes from Walmart, Costco, Superstore. and Canadian Tire, and within walking distance of Food Basics, Dollarama and Rexall. With easy access to Highways 7,8 and 401, as well as Grand River Transit (GRT), commuting is effortless. Plus, you're only a short drive from the GO Station. (id:49187)
217 South Shore Road
The Archipelago (Archipelago North), Ontario
Great commercial opportunity! Live where you work, work where you play, forget that youre working. Commercial zoning and steps away from Georgian Bay. Located in Pointe Au Baril on a year round maintained road. Residential use with commercial zoning. A spacious 3150 square feet, 3 bedrooms, 3 bathrooms , office, fully finished lower level with walk out, 2 living rooms and a brightly lit sitting room with natural light. A perfect space for a family and entertaining guests with potential granny suite or potential lower apartment with some renovation for additional income. Built in living room cabinetry. A spacious primary bedroom you won't want to leave with its own sitting or entertainment/collector room, exercise room or what ever you want room! :). Walk in closet and en-suite bathroom. Every room has plenty of space to relax, so no one needs to argue over who gets which room. Fenced in, in-ground pool, stone patio, gardens, large back yard for kids and pets to play. Single garage/workshop. Attached and insulated, automatic double car garage. Outdoor shower, stone patio. Plenty of storage, mudroom, grand entry, main floor laundry room. In floor heating 2 a/c wall hung units. Drilled well. New stove, dish washer, washer and microwave.New metal roof. Pathway across the road to go for a swim in Georgian Bay. Or keep your boat just a short distance away from full service marinas and explore the 30,000 islands that Georgian Bay has to offer, the renowned Ojibway Club, great boating, fishing and swimming. Set off on an adventure with access directly onto crown land from the property. Enjoy all season activities such as ATV, snowmobiling, cross country skiing and hiking.Quick access of highway 400 N to get the kids off to school or go shopping for amenities and then get back to your peaceful workplace/home. Click on the media arrow below for video. If purchasing as commercial use, HST is applicable. (id:49187)
217 South Shore Road
The Archipelago (Archipelago North), Ontario
Beautiful cottage country family home, abutting crown land and steps away from Georgian Bay. Located in Pointe Au Baril on a year round maintained road. Residential use with commercial zoning. A spacious 3150 square feet, 3 bedrooms, 3 bathrooms , office, fully finished lower level with walk out, 2 living rooms and a brightly lit sitting room with natural light. A perfect space for a family and entertaining guests with potential granny suite or potential lower apartment with some renovation for additional income. Built in living room cabinetry. A spacious primary bedroom you won't want to leave with its own sitting or entertainment/collector room, exercise room or what ever you want room! :). Walk in closet and en-suite bathroom. Every room has plenty of space to relax, so no one needs to argue over who gets which room. Fenced in, in-ground pool, stone patio, gardens, large back yard for kids and pets to play. Single garage/workshop. Attached and insulated, automatic double car garage. Outdoor shower, stone patio. Plenty of storage, mudroom, grand entry, main floor laundry room. In floor heating 2 a/c wall hung units. Drilled well. New stove, dish washer, washer and microwave.New metal roof. Pathway across the road to go for a swim in Georgian Bay. Or keep your boat just a short distance away from full service marinas and explore the 30,000 islands that Georgian Bay has to offer, the renowned Ojibway Club, great boating, fishing and swimming. Set off on an adventure with access directly onto crown land from the property. Enjoy all season activities such as ATV, snowmobiling, cross country skiing and hiking.Quick access of highway 400 N to get the kids off to school or go shopping for amenities and then get back to your office with a view. A play ground of a home for all ages. Click on the media arrow for virtual tour, 3-D imaging and floor plans. (id:49187)
411 Bristol Road W
Mississauga (Hurontario), Ontario
Spacious 1 Bedroom basement apartment with living room and large kitchen, 2 washrooms, lots of storage space with separate entrance is available for rent. It is located in high demand area, close to school, all amenities, transportation and rec. centre. (id:49187)
33 Andrew Avenue
Toronto (Cliffcrest), Ontario
Attention Builders: Vacant Building Lot In Desirable Cliffcrest. Build For Spec Or Build Your Dream Home. Lovely street with custom-built homes and quiet neighbours. Minutes Away To Scarborough Bluffs & Lake Ontario. Municipal Water & Sewers On Street. (id:49187)
488 Green Gate Boulevard
Cambridge, Ontario
MOFFAT CREEK - Discover your dream home in the highly desirable Moffat Creek community. These stunning detached homes offer 4 and 3-bedroom models, 2.5 bathrooms, and an ideal blend of contemporary design and everyday practicality. Step inside this Marigold B model offering an open-concept, carpet-free main floor with soaring 9-foot ceilings, creating an inviting, light-filled space. The chef-inspired kitchen features quartz countertops, a spacious island with an extended bar, ample storage for all your culinary needs, open to the living room and dining room with a walkout. Upstairs, the primary suite is a private oasis, complete with a spacious walk-in closet and a luxurious 3pc ensuite. Thoughtfully designed, the second floor also includes the convenience of upstairs laundry to simplify your daily routine. Enjoy the perfect balance of peaceful living and urban convenience. Tucked in a community next to an undeveloped forest, offering access to scenic walking trails and tranquil green spaces, providing a serene escape from the everyday hustle. With incredible standard finishes and exceptional craftsmanship from trusted builder Ridgeview Homes—Waterloo Region's Home Builder of 2020-2021—this is modern living at its best. Located in a desirable growing family-friendly neighbourhood in East Galt, steps to Green Gate Park, close to schools & Valens Lake Conservation Area. Only a 4-minute drive to Highway 8 & 11 minutes to Highway 401.**Lot premiums are in addition to, if applicable – please see attached price sheet* LIMITED TIME PROMOS builder's standard appliances included & $5,000 in upgrades. (id:49187)
460 Green Gate Boulevard
Cambridge, Ontario
MOFFAT CREEK - Discover your dream home in the highly desirable Moffat Creek community. These stunning detached homes offer 4 and 3-bedroom models, 2.5 bathrooms, and an ideal blend of contemporary design and everyday practicality. Step inside this Hibiscus A end-model offering an open-concept, carpet-free main floor with soaring 9-foot ceilings, creating an inviting, light-filled space. The chef-inspired kitchen features quartz countertops, a spacious island with an extended bar, ample storage for all your culinary needs, open to the living room and dining room with a walkout. Upstairs, the primary suite is a private oasis, complete with a spacious walk-in closet and a luxurious 3pc ensuite. Thoughtfully designed, the second floor also includes the convenience of upstairs laundry to simplify your daily routine. Enjoy the perfect balance of peaceful living and urban convenience. Tucked in a community next to an undeveloped forest, offering access to scenic walking trails and tranquil green spaces, providing a serene escape from the everyday hustle. With incredible standard finishes and exceptional craftsmanship from trusted builder Ridgeview Homes—Waterloo Region's Home Builder of 2020-2021—this is modern living at its best. Located in a desirable growing family-friendly neighbourhood in East Galt, steps to Green Gate Park, close to schools & Valens Lake Conservation Area. Only a 4-minute drive to Highway 8 & 11 minutes to Highway 401.**Lot premiums are in addition to, if applicable – please see attached price sheet*LIMITED TIME PROMOS builder's standard appliances included & $5,000 in upgrades. (id:49187)
146 Stewart Boulevard
Brockville, Ontario
Nearly an acre of commercial property close to 401 in Brockville. Two buildings, both with roll up doors. Front building currently rented to car dealership. Rear building main floor is shop with 2 apartments above. Ideal for RV or car dealership, contracting, building supply, etc. (id:49187)
574 Conservation Drive
Brampton (Snelgrove), Ontario
Experience the pinnacle of privacy and prestige in this 14,000 sq.ft. limestone clad estate, situated on a wooded 1-acre lot directly across from Heartlake Conservation Area. With a replacement value of $12.8M, this masterpiece underwent a 4 year rebuild that radiates luxury, and was completed in 2008. Featuring a 4-car garage with wash bay and a chef's kitchen with double islands, galley kitchen, and servery. The residence hosts 5 ensuite bedrooms, including a jaw-dropping 3,300 sq.ft. primary retreat with a private library, wet bar, Onyx-clad bath, walk-out patio, and a 1,500 sq.ft. boutique-style closet lined with custom millwork. The walk-out lower level redefines entertainment, offering a theatre, gym, nanny suite, playroom, and bar. The absolute showstopper is the indoor pool facility with a jacuzzi, changeroom with shower, and oversized glass doors that retract to create a seamless indoor/outdoor oasis unlike anything you've seen in the GTA. Outside, enjoy a stone courtyard and putting green surrounded by tranquil nature. Located near top-tier estates and Hwy 410, this home truly does have it all. (id:49187)
305 - 705 Davis Drive
Newmarket (Huron Heights-Leslie Valley), Ontario
Brand New Kingsley Square on Davis Drive - Newmarket's most exciting new condo community. This Corner Unit features floor-to-ceiling windows in this spacious 598 sq ft plus 94 sq ft Balcony. Perfect for single or couple, features a bright 1-bedroom w walk-in closet, extra storage closets and a spacious 1x4 Pc -bathroom suite with Eastern/North Views allowing lots of natural lighting, a private large balcony, 1-underground parking, and convenient locker on same floor. Inside, you'll enjoy modern laminate floors, an open-concept white kitchen with quartz counters & ceramic backsplash with stainless-steel appliance, built-in dishwasher and en-suite laundry for ultimate convenience. Designed for modern urban living, the building offers upcoming exceptional amenities for every lifestyle, including a fully equipped fitness centre, party/meeting room, rooftop terrace with BBQ area and garden, guest suites and a pet wash. This luxury building comes with a 24-hour concierge, visitor parking and secure underground bike storage. With thoughtfully designed common areas and premium finishes throughout, every detail is made for comfort and convenience. Located just minutes from major highways, Southlake Hospital, GO Transit, Upper Canada Mall, parks, and local restaurants, everything you need is at your fingertips. (id:49187)
103 Yardley Avenue
Toronto (O'connor-Parkview), Ontario
Welcome to 103 Yardley Avenue, a charming detached bungalow nestled in the sought-after O'Connor-Parkview neighborhood. This well-maintained home offers a bright and functional layout with spacious principal rooms, a cozy living area, and a family-sized kitchen that's perfect for everyday living. The private backyard provides a peaceful retreat - ideal for relaxing, gardening, or entertaining outdoors. Located on a quiet, tree-lined street, this property offers the best of both worlds: a serene residential setting with easy access to urban conveniences. Just minutes from schools, parks, shopping, restaurants, and transit, and with quick connections to the DVP and downtown Toronto, this home is ideal for families, professionals, or investors looking for an opportunity in a prime East York location. (id:49187)
1207 - 22 Olive Avenue
Toronto (Willowdale East), Ontario
Location, Location, Well Maintained, Freshly Renovated Unit. New Laminate, Paint, Kitchen Countertop. Spacious And Bright, Spacious 1 Bedroom Condo, 1 Minute Walking To Subway Station, Restaurants, And Supermarkets. 24 Hour Security Gated Building. One Parking And One Storage Locker Included. Maintenance Fee Include All Utilities. Close To All Essential Retails, Parks & More. (id:49187)

