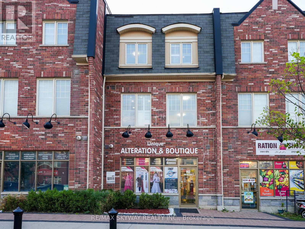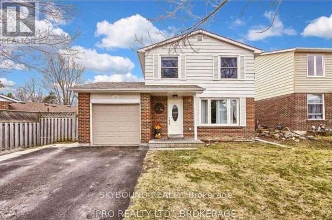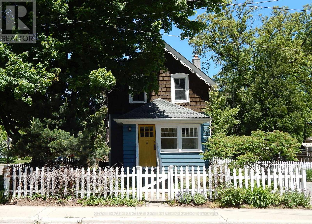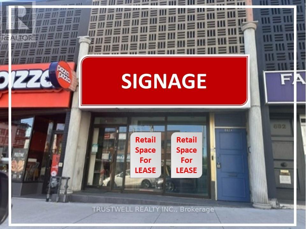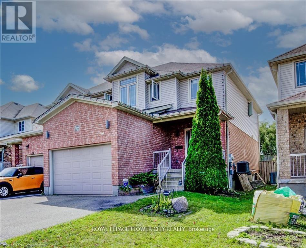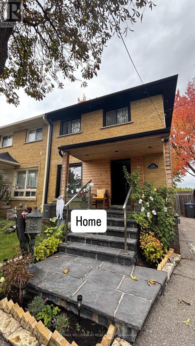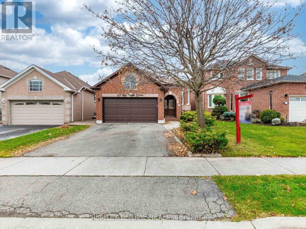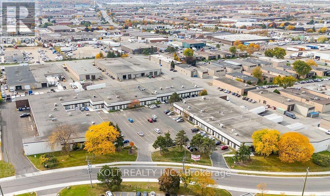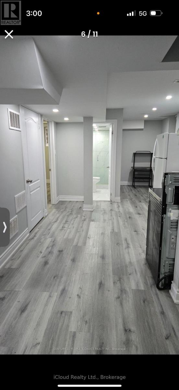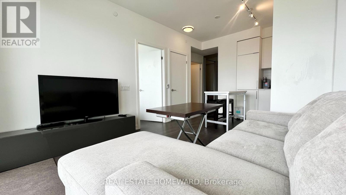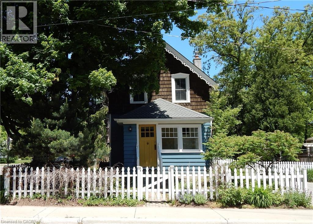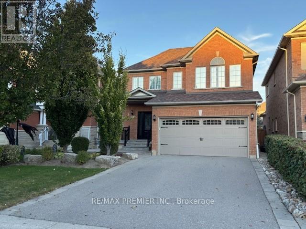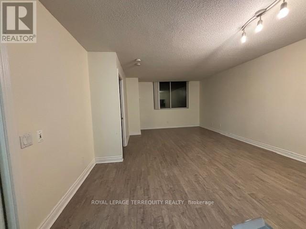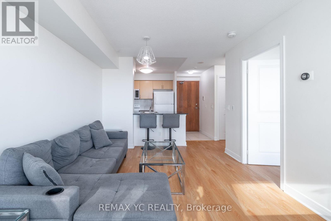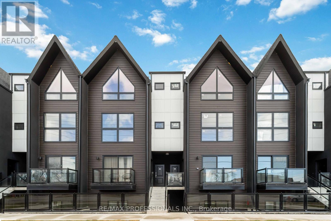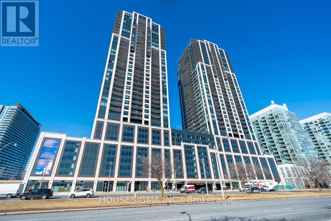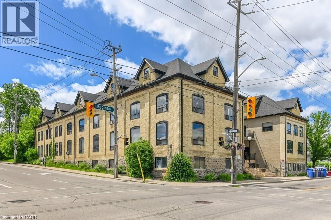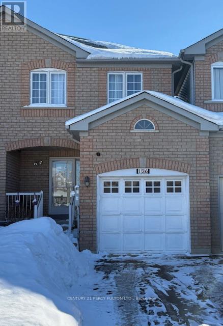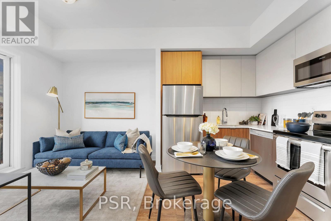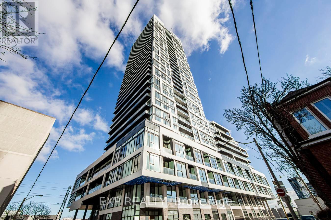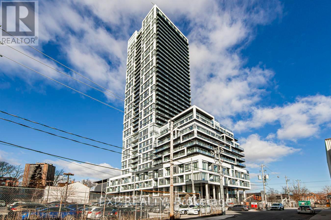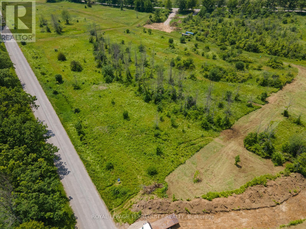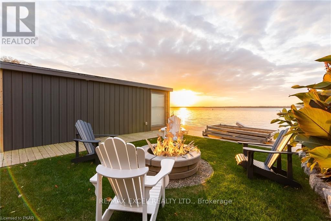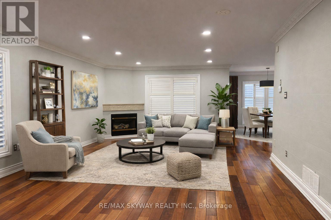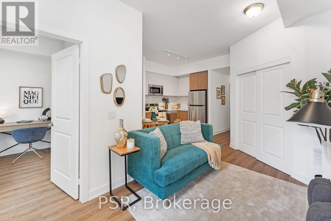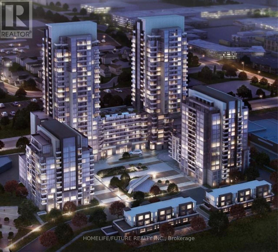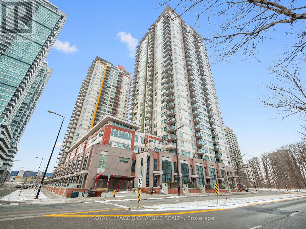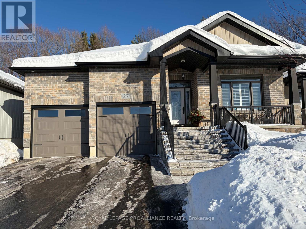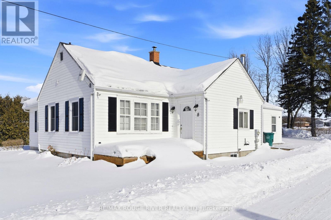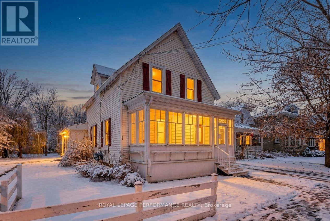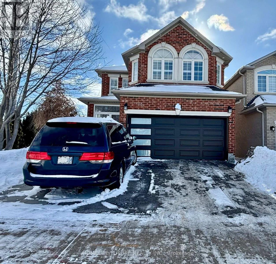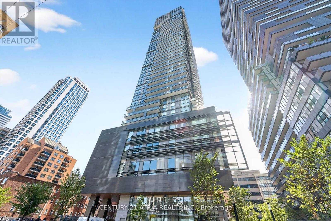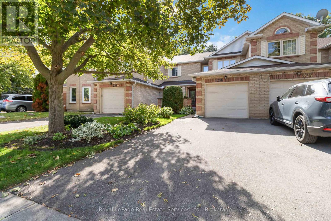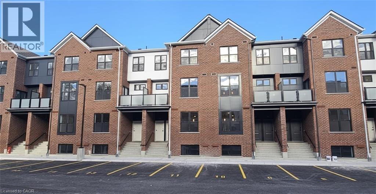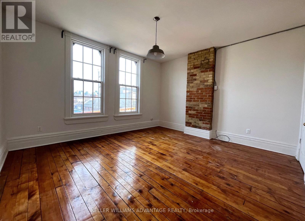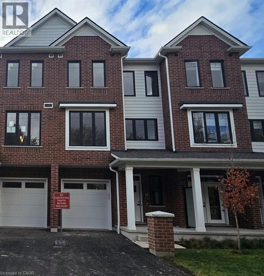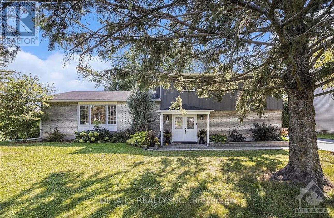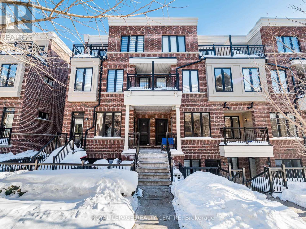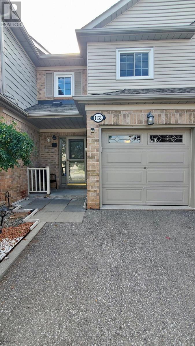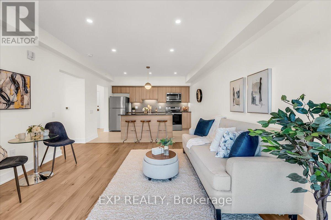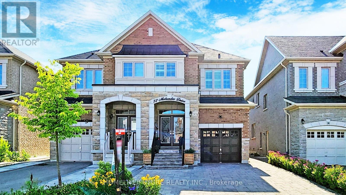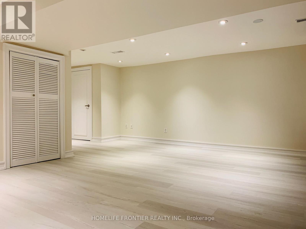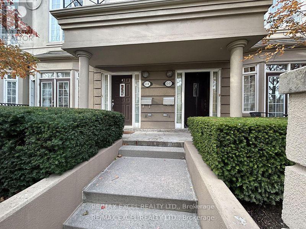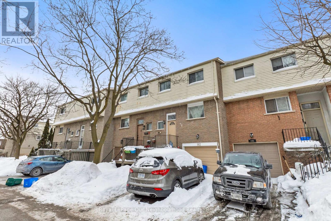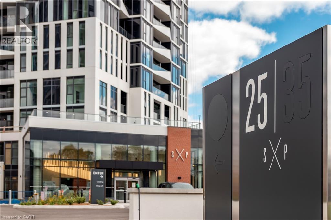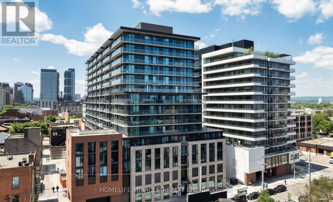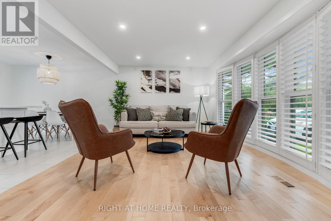2 - 142 Inspire Boulevard
Brampton (Sandringham-Wellington North), Ontario
Fantastic Business Opportunity -- Space Available for Rent! Great chance to rent a well-located commercial space with low upfront cost and affordable rent. This location is perfect for starting any type of business, with strong foot traffic and excellent visibility. Key Features: Prime Location: High-traffic area Repeat Customers in Area: Established customer flow Affordable Rent: Existing alteration services can help cover rent Easy to Manage Space: Simple setup and operation Strong Growth Potential: Ideal location to expand your business Perfect for entrepreneurs looking to start their own business in a proven location. Fully Furnished And Street Parking Ideal For Many Profession uses such as Tutoring Dance School, Dentist, Optical Store, Immigration Office ,Law Office Physiotherapy, Professional Office Etc Great Potential Area With More Than 5000 Houses Around. Easy Access To Highway 410. (id:49187)
Room 2 - 252 William Roe Boulevard N
Newmarket (Central Newmarket), Ontario
Single occupancy bedroom available on the second floor for a firm 12 month minium lease term minimum. This affordable rental includes all utilities and offers a convenient access to shared facility including bathroom, fully equipped kitchen, furnished living room and in-house laundry closet, with a parking spot on driveway! The room is fully furnished and is generously bright with a north facing window for constant light all day. Suitable for a full-time single working professional or full-time student, international students and newcomers are welcome. The bedroom is furnished and has a full width mirrored closet with sliding door. Located 10 min drive to all shops, malls, plazas, and restaurants on Bayview Ave and Yonge St, this location allows convenience and practicability without braking the bank ! Note that internet, and able or wifi are at tenant's cost and can be shared with other roommate. (id:49187)
455 Nelson Avenue
Burlington (Brant), Ontario
Welcome to a truly historic 1890 character home, set on one of downtown Burlington's most admired streets. Part of an iconic group of 4 cottages inspired by the famed "Painted Ladies," this residence offers a rare opportunity to own a piece of history, protected from future redevelopment, yet flexible for modern living. Directly across from Brock Park, and just steps to the lake, downtown shops, cafés, and cultural attractions, the lifestyle here is unmatched. Spend mornings and evenings alike in the enclosed front porch, perfect for people-watching and soaking in the neighbourhood. Inside, timeless character meets thoughtful upgrades. Original baseboards and mouldings, antique pine flooring, and 9-foot ceilings create warmth and authenticity, while modern comforts include central air, updated 100-amp electrical service, and a beautiful custom kitchen with heated ceramic floors, new cabinetry, stainless steel appliances, and a seating area overlooking the side yard. The living room features a gas fireplace, and a flexible main-floor room offers the ideal setup for a dining area or work-from-home office. A mud room with stylish glass block accents adds even more appeal. Upstairs, the primary bedroom is a retreat of its own with a fireplace, alongside a luxurious bathroom showcasing Victorian-style fixtures, heated floors w/ custom inlays, plus an additional bedroom perfect for family or guests. Out back, enjoy a private, landscaped outdoor oasis with a large deck, BBQ gas line, spacious partially fenced yard, and custom utility shed-delivering a cottage-like feel just steps from the lake. The location shines year-round: daily walks along the waterfront, winter skating nearby, and festivals right down the street-complete with two prime parking spots for hosting. A rare blend of heritage, lifestyle, and modern comfort-ideal for growing families, professionals working from home, or anyone drawn to distinctive character living in the heart of downtown Burlington. (id:49187)
882a Eglinton Avenue W
Toronto (Forest Hill North), Ontario
Experience prime retail space next door to Eglinton Crosstown light rail subway. In the heart of North Forest Hill, one of Toronto's most exclusive and affluent neighborhood. Surrounding businesses include Shoppers Drug Mart, TD bank, Starbucks,, Tim Hortons, Pizza Pizza, and dollar store ensuring a steady flow of foot traffic. This well maintained property offers 1327 sqft on the main floor with high ceilings and an additional 800 sqft in the lower level, complete with a 1-3 pcs restroom. Lower level, formerly used as a dance studio, adds flexibility to accommodate various business needs. ***EXTRAS: Main floor partially set up as a hair salon. Lower level approx. 800sqft laminated flooring throughout and one washrooms.** High ceilings. (id:49187)
187 Huck Crescent W
Kitchener, Ontario
Beautiful Double Car Garage Semi Detached 3+1 Bed 4 Bath, in the highly desired Highland West Community. Close to 2300 Sq ft living space area, rare to find semi like this, features a bright open concept main floor, modern kitchen, and walkout to the private, full fenced backyard with Deck. Upstairs offers Big 3 spacious Bedrooms, a large primary with walk in closet. The Finished Basement with full bath is perfect for family, guests or home office. Extra Deep Lot, 4 Car parking and located on a quiet Cres. Close to The Boardwalk, winners, Landmark Cinemas, Bus stop, Highways and Top Schools. Move In Ready !!. (id:49187)
1341 Freeport Drive
Mississauga (Erindale), Ontario
Beautifully maintained and move-in ready, this furnished second-floor one-bedroom offers comfort and convenience in a quiet, well-kept home. Ideal for a working professional seeking a peaceful environment. Enjoy a private bedroom with an in-room powder room, access to a shared kitchen, living room, shower, laundry, backyard, and patio, plus one parking space and a small storage area. The home is shared with a female landlord who maintains a calm, respectful atmosphere. All utilities and high-speed internet are included no hidden costs! Features: Fully furnished just bring your essentials. Shared kitchen (use anytime, please keep tidy). Shared laundry (accessible anytime). Snow shoveling is not required. Guests welcome (no overnight stays). No pets. No smoking. One-year lease (flexible to extend). Prime Location: Walking distance to the GO Train Station, close to major highways, shopping, and all amenities. (id:49187)
69 Red Maple Drive
Brampton (Brampton West), Ontario
Beautiful detach Double car garage, bungalow in excellent neighbourhood, close to school, parks, grocery and other amenities. House boasts spacious living dining room, family size eat-in kitchen with modern cabinets, walk out to large yard; huge master bedroom with walk in closet, great layout. Lower level is fully finished with excellent nanny suite opportunity; Open concept living dinning area, and has two spacious bedrooms and full washroom. (id:49187)
1 - 5266 General Road
Mississauga (Dixie), Ontario
Excellent End units, Corner Street exposure unit in a sought-after location, currently leased to a Class A tenant until October 31, 2026. Situated near major highways, this property offers E2 zoning, ample parking, and excellent visibility. Located in the vibrant Dixie & 401 area, its an ideal choice for investors seeking a stable, income-generating asset in a high-demand location or owner with great visibility for business. (id:49187)
Lower - 5 Chesterwood Crescent
Brampton (Credit Valley), Ontario
2 Bedroom basement apartment, 1 parking spot and close to Sheridan College (id:49187)
1702 - 7 Golden Lion Heights
Toronto (Newtonbrook East), Ontario
** FULLY FURNISHED RENTAL UNIT ** Utilities Included. Prime Location in the Heart of North York with just Steps to the TTC. Welcome to the vibrant and highly sought-after M2M Condos. This bright and modern 1 Bed + Den, 1 Bath suite features a spacious, open-concept layout with premium finishes throughout. Enjoy seamless indoor-outdoor living with a large north facing balcony, perfect for relaxing or entertaining. The versatile den easily functions as a second bedroom or home office.Experience convenience at your doorstep with Finch Subway Station just a short walk away. H Mart (coming soon to the ground floor), parks, schools, restaurants, shopping, and quick access to Highway 401 make this an unbeatable location. Residents enjoy exceptional amenities, including an outdoor pool, fitness centre, and more.This is more than just a condo it's a lifestyle. Don't miss your chance to live where everything happens! Locker can be added for additional cost. (id:49187)
455 Nelson Avenue
Burlington, Ontario
Welcome to a truly historic 1890 character home, set on one of downtown Burlington’s most admired streets. Part of an iconic group of 4 cottages inspired by the famed “Painted Ladies,” this residence offers a rare opportunity to own a piece of history, protected from future redevelopment, yet flexible for modern living. Directly across from Brock Park, and just steps to the lake, downtown shops, cafés, and cultural attractions, the lifestyle here is unmatched. Spend mornings and evenings alike in the enclosed front porch, perfect for people-watching and soaking in the neighbourhood. Inside, timeless character meets thoughtful upgrades. Original baseboards and mouldings, antique pine flooring, and 9-foot ceilings create warmth and authenticity, while modern comforts include central air, updated 100-amp electrical service, and a beautiful custom kitchen with heated ceramic floors, new cabinetry, stainless steel appliances, and a seating area overlooking the side yard. The living room features a gas fireplace, and a flexible main-floor room offers the ideal setup for a dining area or work-from-home office. A mud room with stylish glass block accents adds even more appeal. Upstairs, the primary bedroom is a retreat of its own with a fireplace, alongside a luxurious bathroom showcasing Victorian-style fixtures, heated floors w/ custom inlays, plus an additional bedroom perfect for family or guests. Out back, enjoy a private, landscaped outdoor oasis with a large deck, BBQ gas line, spacious partially fenced yard, and custom utility shed—delivering a cottage-like feel just steps from the lake. The location shines year-round: daily walks along the waterfront, winter skating nearby, and festivals right down the street—complete with two prime parking spots for hosting. A rare blend of heritage, lifestyle, and modern comfort—ideal for growing families, professionals working from home, or anyone drawn to distinctive character living in the heart of downtown Burlington. (id:49187)
325 Vellore Avenue
Vaughan (Vellore Village), Ontario
Immaculate and Meticulously Maintained Gorgeous Detached Home" In The Prestigious Neighborhood Of Vellore Village. Airy and Functional Open-Concept Layout. Gas Fireplace in the Family Room. Direct Access To Garage Through Laundry Room. Beautifully Well-Maintained Backyard. Nicely Front Entrance with Flagstone and Stone Prof/Landscaped. Finished Bsmt With 3pcs.Bath, Open Concept, Rec Elect Fireplace, Large Yard W/Interlocking Patio. Roof 2016, High Eff. Furnace, Cac, C.Vac Hwt. All Replaced 2019 (id:49187)
320 - 15 Northtown Way
Toronto (Willowdale East), Ontario
Bright & Over 750 sq.ft. with exceptional amenities in prime North York. 1+1 bedroom, 2 bathroom with a great living space. Luxurious Amenities to Enjoy ! The Spacious Den can easily function as a second bedroom or home office. Features include stainless steel appliances (stove, microwave, dishwasher, fridge), quartz countertops, modern backsplash, pot lights, and wood flooring throughout. Freshly painted and move-in ready. Enjoy the convenience of direct indoor access to Metro grocery store, with TTC, subway, restaurants, parks, and everyday essentials just steps away. Residents have access to an impressive range of amenities, including indoor and outdoor swimming pools, rooftop garden and BBQ area, bowling alley, billiards room, tennis court, party room, theatre, 24-hour concierge, guest suites, and ample visitor parking. An ideal opportunity for professionals looking for quality, location, and lifestyle. (id:49187)
1909 - 35 Bales Avenue
Toronto (Willowdale East), Ontario
This Is Most Iconic Location In North York. Easy Access to Hwy 401, Steps To Yonge/Sheppard Subway, HullMark Centre, Sheppard Centre, Variety Of Restaurants, North York Library, Shopping, Grocery, Banks, Pharmacies, Hospitals, Theatre, 24HR Concierge, Large Balcony And More! Fully Furnished, 1 Parking Spaces & Locker Are Included. (id:49187)
106 - 7277 Wilson Crescent
Niagara Falls (Oldfield), Ontario
Brand new condo townhouse, fully upgraded two - bedroom, two - bath stacked townhouse just listed! With sleek, modern finishes throughout, this home effortlessly combines style, comfort and convenience Enjoy the outdoors from your own beautiful outdoor space, perfect for relaxing or entertaining. Located just 3 minutes from the breathtaking Niagara Falls, you'll have easy access to world-class attractioPlus, you're close to major highways, schools, plazas, and a golf course. With a spacious layout, premium and an unbeatable location, this brand - new home is a true gem! (id:49187)
3115 - 1928 Lake Shore Boulevard W
Toronto (South Parkdale), Ontario
Stunning 1 Bedroom + Den Suite At Mirabella With Over 675 Sq Ft Of Living Space And Two Full Washrooms! Beautiful Unobstructed North Views Of High Park And Grenadier Pond In This Bright & Open Layout. The Den Is Over 8' By 9' And Can Serve Well As A Second Bedroom If Needed, A Large Home Office, Or Additional Living And Dining Space. Mirabella Has An Indoor Swimming Pool Overlooking The Lake, Saunas, Party Rooms, Guest Suites, And Over 10,000 Sqft Of Outdoor Terrace. Steps To The 501 Streetcar, High Park & Lake (id:49187)
12 Bridgeport Road E Unit# 20
Waterloo, Ontario
ONE ROOM available for IMMEDIATE OCCUPANCY. A bright, spacious bedroom in a prime Uptown Waterloo location. Enjoy shared access to a living room, kitchen and bathrooms. All utilities and internet included. Conveniently WALKABLE and located near the University of Waterloo, Wilfrid Laurier University, and all Uptown Waterloo amenities—shops, restaurants, transit, and more. Perfect for students or young professionals seeking a comfortable, all-inclusive living space. PARKING AVAILABLE for an additional fee. (id:49187)
126 Twin Pines Crescent
Brampton (Northwest Sandalwood Parkway), Ontario
3 Bedroom townhouse in prime location with big backyard. The property needs some minor renovations. Perfect property for a contractor or do it yourselfer to complete renovations. Lots of potential for this property that is priced to sell. (id:49187)
316 - 41 Danforth Road
Toronto (Oakridge), Ontario
Rental Incentive - First Month's Rent Is Free! Say Hello To Suite 316 At The Towns On Danforth, Where Urban Energy & Diverse Culture Inspires An Enviable Way Of Life. Thoughtfully Finished, Stacked Townhome Boasts 2 Bedrooms, Separate Room Den & 2 Full Bathrooms. Open Concept Layout Spans Just Shy Of 1,000 Sf. Boasting A Functional Interior Living Space - Did We Mention The 290 Sf Private Rooftop Terrace And 2 Balconies?! Beautiful, Modern Kitchen Equipped With Full-Sized Stainless Steel Appliances, Stone Countertops, & Ample Storage. All Light Fixtures & Window Coverings Included [Roller Blinds]. Primary Bedroom Generous In Size W/ 4 Pc Ensuite. In-Suite Stacked Laundry. Tenant To Pay: Water, Gas, & Hydro. A Short Distance To Victoria Park Station And Main Street Station Connecting You To The Bloor-Danforth Subway Line. As Well, Danforth Go Is A 6-Minute Ride Away. Above-Mentioned Lease Incentive Is Offered On A 14 Month Lease Term. Photos Are Of Model Suite With The Same Finishes (id:49187)
Lp02 - 5 Defries Street
Toronto (Regent Park), Ontario
(2 Bed Den + 2 Bath/ Ensuite / 1 x Locker / 1x Parking / Large Balcony/ Floor to Ceiling Windows/ WIFI included) This is it! This Unit is perfect for YOU! Stunning lower penthouse at River & Fifth Condos - This rare gem delivers elevated luxury in Toronto's revitalized Downtown East - don't miss it! perfect unit! 1 parking + 1 locker, WIFI included. Southeast exposure floods every room with morning sun and warm southern light through large floor-to-ceiling windows in all rooms, offering unobstructed panoramic views of the city skyline and lake from every space. Enjoy a large balcony for seamless indoor-outdoor living, keyless entry smart building features, and premium modern finishes including a sleek kitchen . Resort-style amenities feature a unique rooftop outdoor pool, gym, yoga studio, steam lounge, pet spa, hobby room, sports lounge, party lounge and private dining room, co-working space with WiFi, and more. Few Steps To Public Transport - TTC's Main Streetcar Routes / Easy Access To DVP & Gardiner Expressway / Few Minutes To The Distillery District, Riverside, Downtown Core, Eaton Centre Mall, University Of Toronto, George Brown College, Toronto Metropolitan University, Grocery Stores, Restaurants - ******OPTION 0 Available furnished (pricing to be discussed). (id:49187)
3708 - 5 Defries Street
Toronto (Regent Park), Ontario
BRAND NEW - NEVER LIVED IN!! (2 Bed - 2 Bath/ Ensuite /Large Balcony/ Floor to Ceiling Windows/ WIFI included) This is it! This Unit is perfect for YOU! - This rare gem delivers elevated luxury in Toronto's revitalized Downtown East - don't miss it! perfect unit! Enjoy a large balcony for seamless indoor-outdoor living, keyless entry smart building features, and premium modern finishes including a sleek kitchen . Resort-style amenities feature a unique rooftop outdoor pool, gym, yoga studio, steam lounge, pet spa, hobby room, sports lounge, party lounge and private dining room, co-working space with WiFi, and more. Few Steps To Public Transport - TTC's Main Streetcar Routes / Easy Access To DVP & Gardiner Expressway / Few Minutes To The Distillery District, Riverside, Downtown Core, Eaton Centre Mall, University Of Toronto, George Brown College, Toronto Metropolitan University, Grocery Stores, Restaurants - ******OPTION 0 Available furnished (pricing to be discussed). (id:49187)
5310 Sully Road
Hamilton Township, Ontario
Welcome To Rice Lake Estates, An Exclusive Enclave Consisting Of 16 Picturesque Building Lots. Fronting On A Paved Road With Year Round Access, This Beautiful 2+ Acre Lot Has A Depth Of 440' On One Side, and 335' On The Other. Walking Distance To The Lakeside Village Of Harwood On Rice Lake, Easy Access To 407 & 401 And A Short Drive To The Quaint Town Of Cobourg! Look for Virtual Tour Link For Aerial Views Of Land And Surrounding Area. Buyer To Pay The Municipal Development Charges & Other Charges If Any. (id:49187)
205 Snug Harbour Road
Kawartha Lakes (Lindsay), Ontario
Jaw-Dropping Sunset Views From This Stunning Direct Waterfront Home On Sturgeon Lake, Just On The Outskirts Of Lindsay! This Gorgeous Bungalow With A Fully Finished Walk-Out Basement Is Completely Move-In Ready. Gather Around The Campfire On The Water's Edge With North/West Exposure Perfect To Capture The Sunset Each Night. Fully Open Concept Main Floor With Impressive Custom Kitchen Of Features Quartz Counters, Feature Tile Backsplash, Large Island & Separate Pantry Closet. Living Room With Gas Fireplace & The Most Amazing Water Views! Extra- Wide Patio Door Walk-Out To the Deck W/Glass Railings That Spans The Entire Back Of The Home! Large Primary Suite Features Waterfront Views, Spacious Walk-In Closet, Laundry, And Private Ensuite Bath W/Glass Shower & Double Vanity. Spacious Second Bedroom On The Main & 4-Pc Guest Bath. Newly Finished Walk-Out Basement With 3 Bedrooms and recreation room, Beautiful 3-Pc Bath. (id:49187)
83 Mint Leaf Boulevard
Brampton (Sandringham-Wellington), Ontario
Beautiful Ravine lot detached home offering 3 spacious bedrooms and 3 washrooms. Features an oversized driveway and a functional layout filled with natural light. Conveniently located close to all amenities, Brampton Civic Hospital, Highway 410, schools, parks, and shopping. Ideal for families seeking comfort and accessibility. (id:49187)
39 - 180 Blue Willow Drive
Vaughan (East Woodbridge), Ontario
Nestled in the heart of the highly sought-after East Woodbridge community, this beautifully maintained townhouse is located on a quiet street with no through traffic, offering the perfect balance of suburban tranquility and urban convenience. Enjoy walking-distance access to shops, grocery stores, banks, LCBO, Starbucks, Chapters, movie theatre, restaurants, coffee shops, schools, and parks-everything you could possibly need close to home. Commuters will love the exceptional highway access, just a 2-minute drive to Hwy 400 and Hwy 407, along with convenient public transit options-making daily travel and weekend getaways effortless. Families will appreciate the abundance of reputable schools and the safe, walkable community atmosphere. This home is a true hidden gem, offering a charming village-like feel while remaining centrally located. Thoughtfully designed with family living in mind, the spacious layout includes a fully finished basement, providing additional versatile living and entertainment space. Complimented by its perfect central location, 180 Blue Willow Dr #39 delivers comfort, functionality, and unbeatable convenience-an outstanding opportunity to enjoy the very best of East Woodbridge living. (id:49187)
110 - 41 Danforth Road
Toronto (Oakridge), Ontario
Rental Incentive - First Month Rent Is Free! Say Hello To Suit 110 At The Town On Danforth, Where Urban Energy & Diverse Culture Inspires An Enviable Way Of Life. Thoughtfully Finished, Spacious Suite Boasts 3 Bedrooms & 2 Full Bathrooms. Open Concept Layout Spanning Over 841 SF Of Functional Interior Living Space With An Additional 185 SF Private Patio To Entertain, Or Simply Relax And Unwind After A Long Day. Beautiful, Modern Kitchen Offers Full Sized Stainless Steel Appliances, Stone Countertops, & Ample Storage. All Light Fixtures & Window Coverings Included [Roller Blinds Throughout]. Primary Bedroom Is Generous In Size With A 3pc. Ensuite & Suitable Closet Space. Insuite Stacked Laundry. Tenant To Pay: Water, Gas, & Hydro - All Separately Metered. A Short Distance To Victoria Park Station And Main Street Station Connecting You To The Bloor-Danforth Subway Line. As Well, Danforth GO Station Is A 6-Minute Ride Away. Above-Mentioned Lease Incentive Is Offered On a 14 Month Lease Term. Photos Are Of Model Suite With The Same Floorplan & Finishes (id:49187)
211 - 30 Meadowglen Place
Toronto (Woburn), Ontario
Beautiful, Modern, One Bedroom Plus Den Located In An Ideal Neighbourhood. Centrally Located With Easy Access To Public Transit, 401, Schools, University Of Toronto, Centennial College, Mall, Rec Centre And More. Laminate Flooring Throughout. This Suite Includes Ensuite Laundry As Well As Parking And Locker. Many Amenities Included Such As Gym, Pool, Concierge, Fitness Room, Party Room Etc. (id:49187)
1510 - 190 Borough Drive
Toronto (Bendale), Ontario
Welcome to this impressive corner 2-bedroom plus den condo with a desirable split layout, offering 1 parking space, a locker, anda private balcony. Ideally located just steps from Scarborough Town Centre, TTC subway, and GO Station, this unit boasts unobstructed east and south-facing views, filling the home with natural light throughout the day.The updated kitchen (2024) features refaced cabinetry, granite countertops new stainless steel appliances (fridge, stove,microwave - 2025), and a convenient breakfast bar-perfect for everyday living and entertaining. New flooring throughout(2021/2024) adds a fresh, modern feel.The spacious primary bedroom includes his-and-hers closets and a beautifully renovated 3-piece ensuite (2024). The second bedroom offers a double closet and south-facing views, complemented by new HVAC (2023). The versatile den is ideal for a home office or study. Additional upgrades include new HVAC in the living room (2025).This well-managed building offers outstanding amenities, including 24/7 concierge and security, a private terrace with BBQs, an indoor pool, a party room, a games room, a theatre, and more. The building also maintains a solid Reserve Fund. EV charger parking installed (2024) adds ready convenience for an electric car.Perfect for first-time buyers, downsizers, or investors seeking comfort, convenience, and an unbeatable location. A definite must-see! Close to parks, trails, shopping,easy access to HWY 401 and transit. (id:49187)
27 Autumn Grove
Quinte West (Murray Ward), Ontario
A stunning home on a super premium lot with all the upgrades you could possibly want. Four bedrooms, 3 full baths, your only neighbour behind is Mother Nature, popular front porch, covered deck with gas BBQ hook-up, 9 ft ceilings, quality low maintenance flooring, plus a gorgeous kitchen with quartz, large island, cabinets to the ceiling with crown moulding, backsplash, pantry with coffee station & lots of storage, laundry room with kitchen quality cabinets AND quartz, 12 ft patio door, California shutters, ensuite bath w/glass & tile shower & double sinks, hardwood stairs, gas fireplace, upgraded trim package, water softener, and lots lots more. Located in a very desirable subdivision with only single family homes, 10 mins or less to 401/CFB Trenton/Marina/Golf & Prince Edward County. Move in ready - this is "thee" one! (id:49187)
8 Parliament Street
Cramahe (Colborne), Ontario
This charming 3 bedroom, 1 bathroom bungalow with spacious detached shop is located in the village of Colborne. This bright and welcoming home features an eat-in kitchen with chopping block counter top, a dedicated dining area with cozy wood burning fire place, and a living room with large windows that flood the space with natural light. Main-floor laundry is conveniently located in the bathroom, which includes a double vanity, bathtub and shower. The primary bedroom offers a walk-in closet and sliding door allowing access to the back yard. The detached shop provides ample space for 2 vehicles and all your equipment. It is fully equipped with heat for year-round comfort, electricity ( 200 amp ) and an exhaust fan, ideal for projects or repairs. Centrally located, this property is close to elementary schools and local shops, with easy access to Highway 401. (id:49187)
115 Fifth Street E
Cornwall, Ontario
Charming Century Home with BONUS LOT - Downtown Location! Step back in time with this nostalgic character home, being sold together with an adjacent lot-a rare investment opportunity in the heart of downtown! Inside, you'll find a welcoming enclosed rear porch with radiant heated floors, a bright kitchen with tile backsplash, plenty of cabinetry, and a functional island, plus a formal dining area that opens into a sunny living room. The main floor also features a convenient 2-piece bathroom with stackable laundry. Upstairs offers two bedrooms and a 4-piece bath with a tub/shower combo. Enjoy your morning coffee in the cozy front enclosed porch, or entertain on the covered back deck overlooking the spacious yard. Additional highlights include: Heated shed, Gas furnace, some updated windows, Deep lot with mature trees and a small orchard. All this within walking distance to downtown shops, restaurants, parks, and amenities. *Some photos virtually staged. As per Seller direction: All offers must have a 72 hour irrevocability. (id:49187)
Bsmt - 41 Martini Drive
Richmond Hill (Rouge Woods), Ontario
*** BRAND NEW BASEMENT 2 BEDROOMS UNIT | 1 DRIVEWAY PARKING | SEPARATEENTRANCE | LAUNDRY IN-SUITE*** - Richmond Hill - Leslie & Elgin MillsReady for occupancy now - $1,900 per month plus 30% of utilitiesWelcome to this sleek and modern-day light basement unit nestled in a peaceful, family-friendlycourt in the highly sought-after Rouge Woods community of Richmond Hill. This home offers: 2bedrooms, Open-concept kitchen flowing into a bright living space, A well-appointed three-piecefull bathroom, Private separate entrance for added privacy, In-suite laundry, so no trips to ashared laundry room. you'll enjoy peace, natural greenery, and breathtaking views, all whilebeing steps from Richmond Green Park. Top-rated school zones for Richmond Green High School, Bay view IB Secondary, OLQW, and other well-regarded elementary schools. Close to parks, public transit (few steps from home), banks, Costco, Fresh Co, Food Basics, Walmart and other groceries and restaurants, etc. This basement unit is a gateway to a peaceful, well-connected, and amenity-rich lifestyle in one of Richmond Hill's most desirable communities. Perfect for professionals, couples, or small families looking for a clean, modern, and comfortable place to call home. Private Separate Entrance and Laundry. Bright, open-concept kitchen & living area with modern appliances. Lookout basement & windows provides natural light all day long. One Parking spot Available. Walking distance to bus stop, Schools and other groceries & restaurants. Easy access to 404& 407 highway. (id:49187)
707 - 39 Roehampton Avenue
Toronto (Mount Pleasant West), Ontario
Welcome to E2 Condos! Discover the Perfect Blend Of Space And Functionality In This 2 Bedroom 2 Bathroom Unit Nestled In The Heart Of Midtown Conveniently Located In The Yonge & Eglinton Neighborhood. Featuring A Functional Layout And High Ceilings Throughout, This Unit Is Ideal For Both Comfort Living & Entertaining. Bright Open Concept Living Area With Floor To Ceiling Windows, Tastefully Designed Kitchen & Modern Bathrooms All With Quality Finishes. Step Outside From The Living Room To A Large 153 Sq.Ft. Balcony. Exceptional Amenities Include A Fully Equipped Fitness Centre, Games Room, Kids Zone, Seasonal Outdoor Home Theatre, Party Room, Self-Serve Pet Spa & More. Enjoy The Convenience Of Direct Access To Transit, Shops, Groceries, Restaurants, Parks & Entertainment Right At Your Doorstep! Entire Unit Freshly Painted with New Upgraded Light Fixtures! One Storage Locker Included! (id:49187)
1236 Mccraney Street E
Oakville (Cp College Park), Ontario
Discover this beautifully maintained Oakville townhome for lease, offering approximately 2,300 sq. ft. of bright, thoughtfully designed living space. The home features three spacious bedrooms and two-and-a-half fully renovated bathrooms, blending comfort with modern style. A sun-filled living area walks out to an expansive deck and private garden, backing onto tranquil greenspace-perfect for relaxing or entertaining. Located in a highly sought-after school district, the property is close to Montclair Public School, St. Michael Catholic Elementary, White Oaks Secondary School, and Gaetan-Gervais French Immersion Secondary School. Enjoy the convenience of nearby amenities including the White Oaks Recreation Complex, public library, parks, and scenic walking trails. With easy access to major highways, public transit, and Oakville GO Station, this home offers exceptional connectivity for commuters and families alike. Some photos have been virtually staged. (id:49187)
31 Mill Street Unit# 22
Kitchener, Ontario
Viva—The Brightest Addition to Downtown Kitchener. Nestled on Mill Street near downtown Kitchener, Viva offers a refined balance of urban convenience and natural surroundings. Steps from the Iron Horse Trail and Victoria Park, residents enjoy immediate access to scenic paths, parks, and the iON LRT. Within this professionally landscaped community, the modern Agave stacked townhome features 1,116 sq. ft., 2 bedrooms, and 1.5 bathrooms. Its bright, open-concept layout includes a stylish kitchen with quartz countertops, a breakfast bar, stainless steel appliances, and quality flooring throughout. Life at Viva invites an effortless rhythm—morning coffees Uptown, errands downtown, and quiet evenings in a mature, peaceful neighbourhood. It is a place where contemporary living and natural calm meet seamlessly. Heat, hydro, water, and hot water heater are to be paid by the tenant(s). Good credit is required, and a full application must be submitted. AVAILABLE immediately! Photos are virtually staged AND a likeness from the SAME unit. (id:49187)
3rd Flr - 134 Ossington Avenue
Toronto (Trinity-Bellwoods), Ontario
Big, bright and beautiful renovated 658 square foot office space available for lease on the third floor of a charming, character-filled building that's perfectly located on the prime strip of Ossington Avenue with loads of walk-by traffic. This airy, wonderfully-maintained, light-filled unit offers a versatile work-area for several desks and a boardroom. Exquisite details include large windows, exposed brick, moulding, and multiple skylights. Hardwood-flooring throughout the space. A full kitchen, washer/dryer and a four-piece private bathroom offers superior convenience. The unit has its own dedicated 100 AMP electrical panel, hot water tank, air conditioning unit and forced air gas furnace. ****EXTRAS**** Unbeatable location close to the countless shops, services and eateries of trendy Ossington Avenue, Queen West, and Dundas West. Steps to Trinity Bellwoods Park. Bike and pedestrian-friendly w/ convenient access to multiple transit routes. (id:49187)
35 Mill Street
Kitchener, Ontario
LIVE VIVIDLY AT VIVA – THE BRIGHTEST ADDITION TO DOWNTOWN KITCHENER. Welcome to Viva, a vibrant new community on Mill Street near downtown Kitchener, where life effortlessly blends nature, neighbourhood, and nightlife. Step outside your door and onto the Iron Horse Trail — walk, run, or bike with seamless connections to parks, open green spaces, on and off-road cycling routes, the iON LRT system, and downtown Kitchener. Victoria Park is just steps away, offering scenic surroundings, play and exercise equipment, a splash pad, and winter skating. Nestled in a professionally landscaped setting, these modern stacked townhomes showcase stylish finishes and contemporary layouts. This Hibiscus interior model features an open-concept main floor, perfect for entertaining, with a kitchen that includes a breakfast bar, quartz countertops, stainless steel appliances, and luxury vinyl plank and ceramic flooring throughout. Offering 1,174 sq. ft. of bright, thoughtfully designed living space, the home includes 2 bedrooms, 1.5 bathrooms, and a covered porch — ideal for relaxed living in the heart of Kitchener. Enjoy a lifestyle that strikes the perfect balance — grab your morning latte Uptown, run errands with ease, or unwind with yoga in the park. At Viva, you’ll thrive in a location that’s close to everything, while surrounded by the calm of a mature neighbourhood. Heat, hydro, water, and hot water heater are to be paid by the tenant(s). Good credit is required, and a full application must be submitted. AVAILABLE immediately. Please note the interior images are from the model unit - this is an interior unit. (id:49187)
3 - 733 St Isidore Road
Casselman, Ontario
Upper unit clean 2 bedroom unit for rent in Casselman, recently renovated, hardwood, vinyl and ceramic flooring, perfect for a young couple or a small family. In unit laundry that makes it perfect (id:49187)
16 - 10 Carnation Avenue
Toronto (Long Branch), Ontario
Outstanding 2 Bedroom 2 Bathroom Townhouse At Minto Long Branch! One Underground Parking And Ensuite Locker Included. Plan All On 1 Level, No Stairs! FULLY RENOVATED Apartment Features A European Open Concept Design With A Modern Kitchen, Quartz Countertops And Centre Island, Backsplash. Brand New Stainless Steel Appliances. New Stylish Laminate Flooring. Private Balcony For Bbq's. Large Storage Unit With B/I Shelves. A True Master Retreat Features A Huge Walk-In Closet And 3 Piece Ensuite Washroom. Ensuite Laundry Room With New Washer And Dryer, New Heating And Hot Water Systems Upgraded In 2026. Includes 1 Underground Heated Parking. Additional Parking Available. Quiet Family Oriented Location. Walking Distance To TTC, Shopping, Scenic Park, Humber College (750m). Minutes To Go Station (3km). Sherway Gardens Just A Short Drive Away. Beaches, Farmers' Markets, Trails. (id:49187)
1133 Westview Terrace
Oakville (Wt West Oak Trails), Ontario
Beautiful & bright 3-bedroom townhouse in desirable West Oak Trails. Well-kept home with walk-out to a private backyard oasis from dining room. Finished basement ideal for family room and office. Walk to parks, trails & top-rated schools. Minutes to shopping, transit, hospital & major highways. (id:49187)
409 - 8 Culinary Lane
Barrie, Ontario
Welcome to this beautifully upgraded one-bedroom condo with parking, in the highly desirable Bistro 6 community in southeast Barrie! Offering 760 sq. ft. of bright, freshly painted living space, this thoughtfully designed suite combines comfort, style, and functionality. Featuring 9-ft smooth ceilings, premium flooring throughout, and pot lights in the kitchen and living area, the space feels modern and inviting. Elegant light fixtures, upgraded trim, stylish interior doors, and Decora outlets and switches elevate the overall finish. The contemporary kitchen shines with an extra-large island, chic backsplash, under-cabinet lighting, and stainless-steel appliances, including an over-the-range microwave. Granite countertops, undermount sinks and soft-close cabinetry add both luxury and practicality throughout the suite. The sleek 3-piece bathroom includes a glass shower and additional storage. Enjoy in-suite laundry, a conveniently located surface parking space, and a private balcony offering a pleasant, open view with treetops in the distance - an ideal spot to relax or entertain. Bistro 6 residents enjoy access to premium amenities such as a communal spice kitchen and BBQ area, gym, yoga studio, and basketball court. Located within walking distance to the GO Station and just minutes to shopping, dining, and Hwy 400, this location is perfect for commuters. Ideal for first-time buyers, downsizers, or investors, this move-in-ready condo offers stylish, low-maintenance living in a vibrant community. Book your showing today! (id:49187)
72 Mohandas Drive
Markham (Cedarwood), Ontario
Good Location 2 Storey Semi Detach 4 Bedrooms And 3 Bedrooms Legal Basement Apartment With Separate Entrance. Hardwood Flooring Throughout (No Carpet) Living And Family Room. Spacious Kitchen With Granite Or Quartz Counter, Stainless Steel Appliances. 9Ft. Ceiling On Main Floor. Pot lights And Large Windows Bring In Plenty Of Natural Light. Open Concept Layout With Space For Breakfast. Upper Floor 4 Generous Bedrooms, Hard Wood Flooring Throughout The House. Legal Basement Apartment With Separate Entrance. Full Kitchen, Bathroom And Living Room. 3 Bedrooms Space Ideal For Rental Income. Convenient Location Near Schools, Parks, Transit, Costco, Home Depot, Walmart, Banks, And Grocery Stores And More. (id:49187)
38 Henderson Avenue
Toronto (Trinity-Bellwoods), Ontario
Newly Renovated Lower Level Large Bachelor Unit. Bright, Spacious, Open Concept Studio In The Heart of Little Italy. Top Quality finishes & Upgrade Throughout. Separate Entrance. Street Permit Parking Available. Steps to TTC, U of T, Grocery Stores, Gourment Restaurants, All The Little Italy Has to offer. (id:49187)
Gv18 - 8 Rean Drive
Toronto (Bayview Village), Ontario
Rare 1+1 Stack Townhouse Condo! Spacious, Open Concept Design With 9'8" Ceilings, Master Bedroom W/ Large Closet And French Door Walk Out To Private Patio. Den Has A Door And Can Be Used As A Second Bedroom. Can Bbq At Your Own Patio. Unparalleled Building Amenities, Indoor Pool, Gym, Exercise Classes, Media Room, Party Room And So Much More. Door Steps To Bayview Subway, Bayview Village Mall, Loblaws, Td&Scotia, Very Close To Highway 401/404, Seneca, Etc. (id:49187)
182 - 1915 Denmar Road
Pickering (Village East), Ontario
Solid built, 3 bedroom 2 bath condo town home ready for your creative touch. This town home is a renovators dream waiting for the right hands to make it your ideal home! Quick access to HWY 401, public transit, close proximity to Pickering Town Centre and Public Library. Conveniently located to all the amenities you can ask for! (id:49187)
25 Wellington Place S Unit# 3610
Kitchener, Ontario
Welcome to Station Park Tower 3 DUO !, where modern comfort meets urban convenience. Nestled within this vibrant community, we present a remarkable 2-bedroom unit with ONE PARKING SPACES INCLUDED that redefines contemporary living. This spacious and thoughtfully designed residence offers two well appointed bedrooms Upon entering, you'll be greeted by an open-concept layout that seamlessly integrates the living, dining, and kitchen areas. Natural light streams in through large windows, illuminating the interior and highlighting the elegant finishes that adorn the space. The kitchen boasts sleek countertops, stainless steel appliances, and ample cabinetry, creating an inviting environment for culinary adventures. The corner Primary bedroom provides a tranquil retreat, complete with an en-suite bathroom for added privacy. A second bedroom offers versatility – perfect for guests, a home office, or even a cozy reading nook. Forget the stress of searching for parking – you'll have ONE secure spots waiting for you whenever you return home. Outside your unit, Station Park offers an array of amenities to enrich your lifestyle. Whether you're enjoying the rooftop terrace, taking a refreshing dip in the hydro swim pools, or working out in the fitness centre, Take a hot Sauna,you'll find plenty of ways to unwind and connect with your neighbours. The building's prime location ensures easy access to public transportation, local shops, dining establishments, and entertainment options, making every day an opportunity to explore and enjoy the best of Kitchener. THE VIEWS FROM THE 36TH FLOOR ARE BREATHTAKING! We would love to show you this brand new unit so book your viewing now (id:49187)
622 - 1 Jarvis Street
Hamilton (Beasley), Ontario
This Unit comes with Exclusive Locker and newly Installed Blinds. With Total Living Space:561sq.ft which includes 65 sq.ft of Balcony! Enjoy Living in this brand new 1 Bedroom Condo Unit . Close to Highway 403, QEW, McMaster University, Mohawk College, St Josephs Hospital, Public Transit, Shopping, Restaurants, Schools and more. This one bedroom unit has everything you'll need! Interior space features an open concept kitchen with built-in appliances, a welcoming living space, perfect for both relaxation and entertainment, spacious master bedroom and a sleek 3-piece bathroom. This is the perfect blend of luxury and comfort. Don't miss the chance to make this your new home. (id:49187)
11 Nickel Street
St. Catharines (Lakeshore), Ontario
Exceptional Turnkey Property in Prime St. Catharines. Welcome to 11 Nickle Street, St. Catharines - a well-maintained, move-in-ready property offering outstanding versatility for homeowners and investors alike. Ideally located in a high-demand area of Niagara, this property features a functional layout designed for comfortable living and strong rental appeal. Its condition and configuration make it an excellent option for long-term tenancy, owner-occupied living with income potential, or furnished rental use where permitted. The home has been thoughtfully maintained to allow for immediate occupancy, minimizing upfront costs and maximizing convenience. The surrounding area benefits from proximity to schools, shopping, transit, major roadways, and the many lifestyle amenities Niagara is known for, including wineries, parks, and tourist attractions. With increasing rental demand in St. Catharines, this property represents a solid opportunity in a growing market known for stable returns and long-term appreciation. Key Features: Turnkey, move-in-ready condition Flexible layout suitable for multiple living arrangements Strong rental appeal in a high-demand location Close to amenities, schools, transit, and major routes Excellent option for investors or end-users. This is a rare chance to secure a well-positioned property offering both lifestyle value and long-term investment potential in one of Niagara's most sought-after rental markets. (id:49187)

