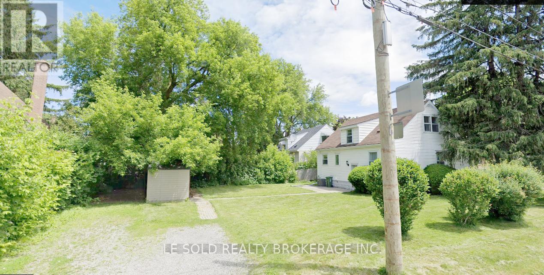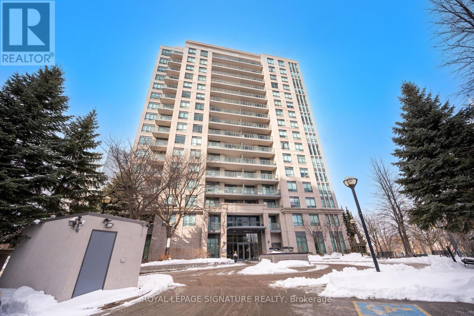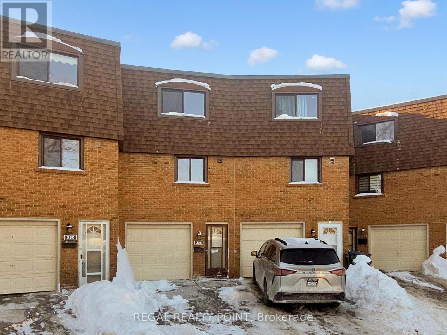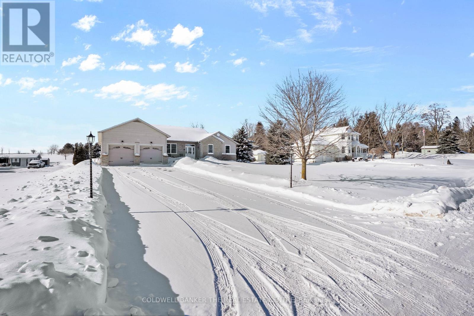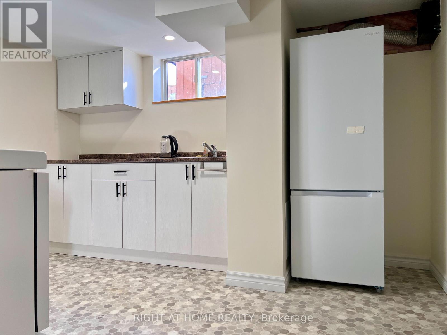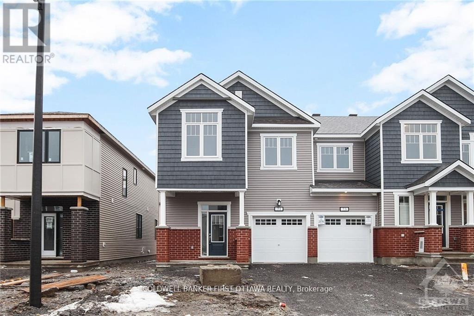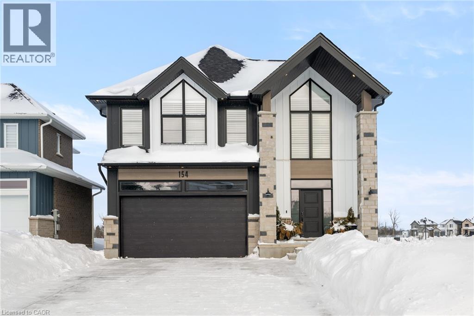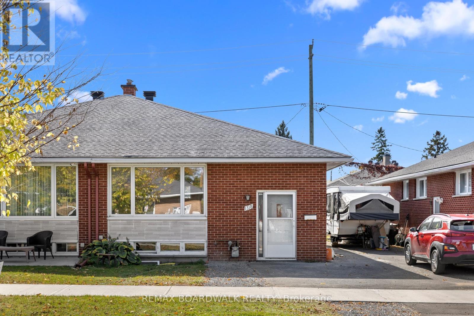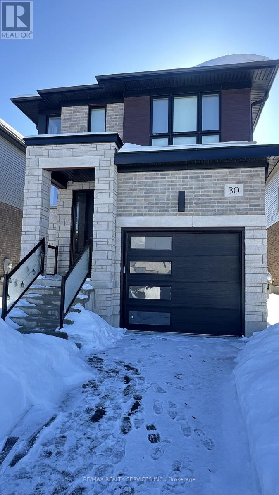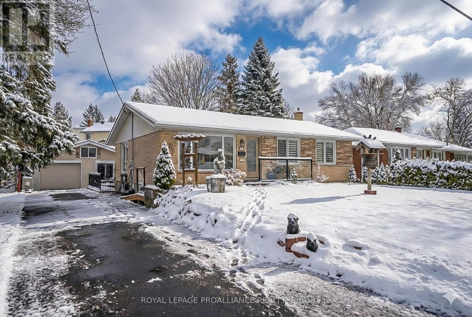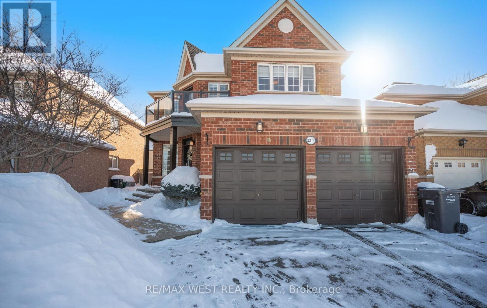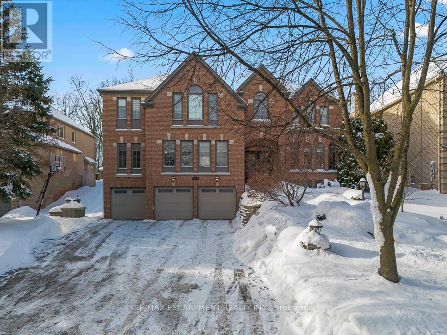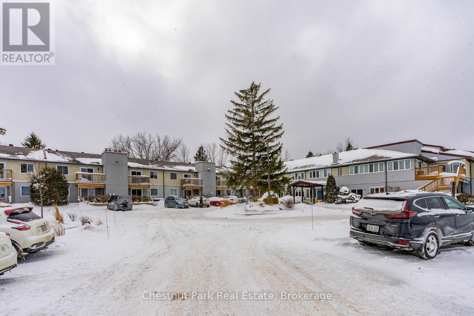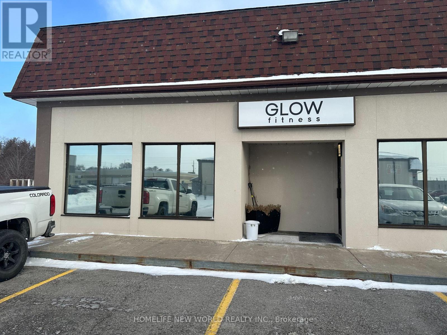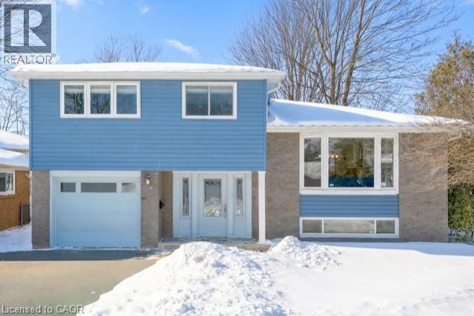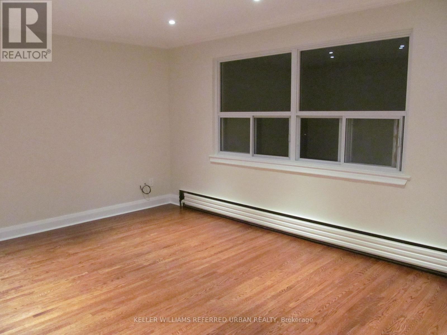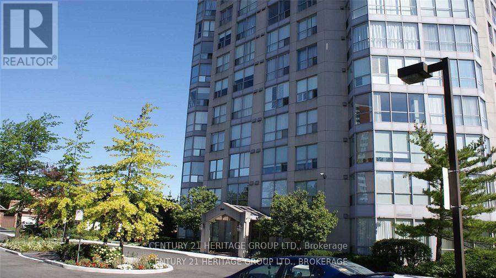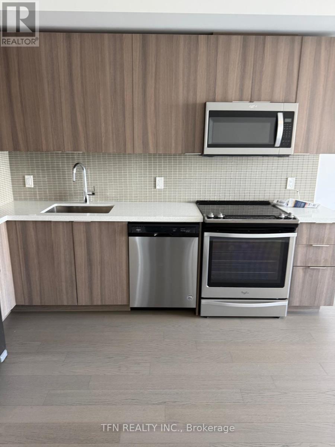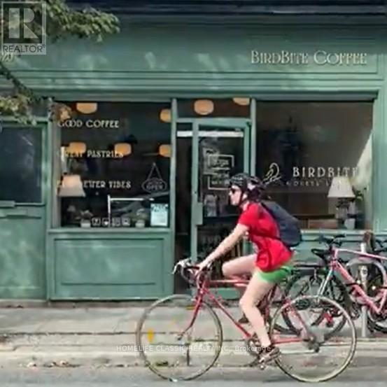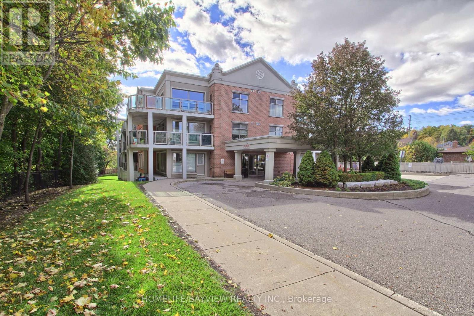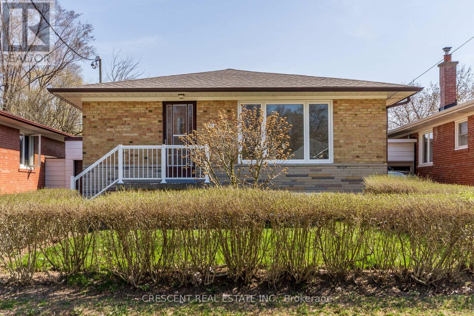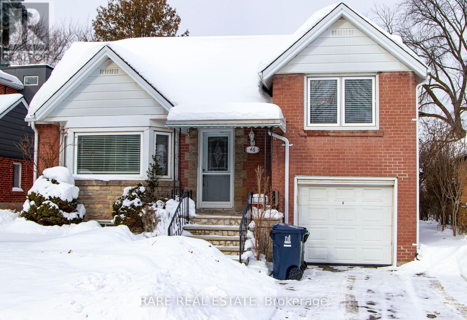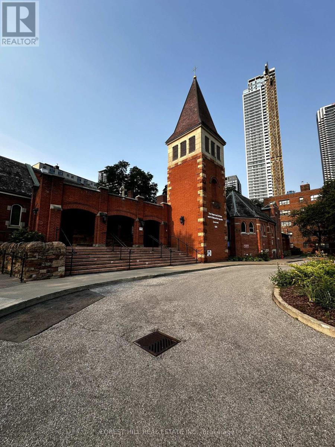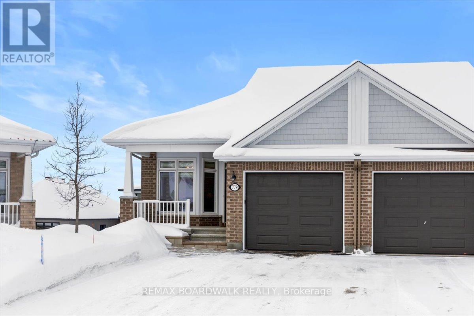Bsmt - 112 Leland Street
Hamilton (Ainslie Wood), Ontario
This Is For The Basement Only. Detached House 2-Bedroom Basement Unit. With Private Entrance. Private Laundry And Kitchen. One 3pcs Bathroom. Great Location In Hamilton, Just Steps To McMaster University, Surrounding Amenities: Alexander Park, Bus Routes, Place Of Worship, Schools, And More, Enjoy Your Convenient Life. 1 Driveway Parking Included. Suitable For Students. Tenant Bear 30% of Total Utilities (Water, Heat, Hydro & Internet/WiFi). Tenant Responsible For Backyard Snow Removal And Lawn Cutting. (id:49187)
310 - 38 Fontenay Court
Toronto (Edenbridge-Humber Valley), Ontario
Welcome to The Fountains of Edenbridge at 38 Fontenay Court, a beautifully upgraded 1 Bedroom + Den condo offering comfort, style, and an exceptional Etobicoke location. This thoughtfully designed suite features 725 square feet of functional living space with a highly sought-after west-facing exposure that fills the home with natural light throughout the day. Large windows and an open-concept layout create a bright and inviting atmosphere ideal for everyday living.The spacious primary bedroom is also west facing and showcases floor-to-ceiling windows, offering abundant natural light and peaceful, tree-lined views. The generously sized den is large enough to function as a second bedroom, nursery, or private home office, providing excellent flexibility for a variety of lifestyles.The kitchen is an entertainer's dream, complete with newer stainless steel appliances, ample counter space, and a seamless flow into the living and dining areas-perfect for hosting or relaxing at home. Recent upgrades throughout the unit include new flooring and modern fixtures, giving the space a fresh, contemporary feel. Plenty of in-suite storage adds to everyday convenience.Step outside to a large west-facing balcony, accessible from both the living room and the bedroom. Overlooking lush greenery, this private outdoor space is ideal for enjoying sunsets, morning coffee, or quiet evenings.The unit includes one parking space and one storage locker. Residents enjoy excellent amenities in this well-managed community. Ideally located steps from the future Eglinton LRT West Extension, walk to the Humber River, close to tons of parks, trails, and green space, with easy access to major highways and everyday conveniences. A fantastic opportunity for first-time buyers, investors, or downsizers seeking refined condo living. (id:49187)
328 Sprucewood Court
Toronto (L'amoreaux), Ontario
Welcome to 328 Sprucewood Crt, this Spacious & Bright Upgraded 3 bedroom Townhome With Low Maintenance Fees In High Demand Area! Famous J.B. Tyrell Senior Public School & Sir John A. Mcdonald High School, Nestled in A Super Convenient Location! A perfect blend of comfort and convenience, ideal for families and investors. Home offers sizable bright rooms, a great layout, and a fully finished basement. Step into the open-concept living and dining area, featuring large windows that flood the space with natural light. The Whole unit recently Updated, the New Freshly Painted, New Floor, New Hardwood Stairs! The AC (2024), Hot Water Tank(2018) Owned, Situated On A Quite Complex, Close To All The Amenities You Need And Enjoy. 401/404 Easy Access, Parks, Mall, Library, Hospital, Schools, Banks, Restaurants & More! (id:49187)
15970 Marsh Hill Road
Scugog, Ontario
Beautiful oversized bungalow with 3+1 spacious bedrooms, 4 baths, and an expansive finished basement, set on just under an acre. A perfect blend of rural tranquility and modern convenience, located minutes from Port Perry & Uxbridge. Enjoy privacy without sacrificing access to amenities. Functional open-concept layout with smooth ceilings throughout, featuring a meticulously updated kitchen with a large quartz island, premium propane cooktop, built-in wall oven & high-end appliances. The kitchen also offers a floor-to-ceiling pantry, pot lights, instant hot-water pot filler, and a sun-filled eat-in dining area with walkout to the backyard patio. A cozy gas fireplace anchors the open living and dining space.The primary suite is a luxurious retreat with walk-in closet, 5-piece ensuite, and direct access to the covered hot tub for year-round relaxation. Two additional bedrooms and a 4-piece bath complete the main floor.The finished basement with above-grade windows offers flexible space for multi-generational living or entertaining, with additional bedroom(s), full bath, a den, second fireplace, and plenty of storage.True backyard oasis with landscaped grounds, fenced patio, and in-ground pool. Additional features include an invisible dog fence, fire pit, mature trees, and an extra-deep insulated, heated double garage with extended workspace. Paved driveway parking for 8+ vehicles. Plus, a 20KW hard-wired generator powers the home during outages. Your dream bungalow awaits! (id:49187)
2 Thorncroft Crescent
Ajax (South East), Ontario
Bright & Brand New 3-Bedroom Basement Apartment for Lease in Prime Ajax Location!Welcome to this never-lived-in, fully renovated basement apartment offering a functional and modern layout. This spacious unit features three well-sized bedrooms, a brand new kitchen, comfortable living and sitting areas, and contemporary finishes throughout.Located in a highly convenient Ajax neighbourhood, close to shopping, grocery stores, transit, and quick access to Hwy 401, making daily commuting easy and efficient. Ideal for professionals or a small family seeking a clean, quiet, and well-maintained home.Tenant to enjoy a bright, stylish, and move-in-ready space in an excellent location. (id:49187)
71 Kindred Row
Ottawa, Ontario
Beautiful 4 bedroom, 3 bathroom END unit townome! Located minutes to Tanger outlets, Canadian Tire Centre, Costco, parks,restaurants and schools. 9ft celling on the main floor. Bright and Spacious throughout the entire home with a beautiful kitchen and high endstainless steel appliances, backsplash with stone countertop island and breakfast nook. Large living room and spacious dining area. Secondfloor offers 4 generously sized bedrooms with large master retreat, huge 3pc en-suite and walk-in closet. Completed rental application , fullcredit score report , proof of employment / pay stubs requirement. NO pets , NO smoking , NO roommates. (id:49187)
154 Dempsey Drive
Stratford, Ontario
Welcome to 154 Dempsey Drive! At over 2,500 square feet, this 4-bed, 3.5-bath home is packed with standout features — from its striking curb appeal to the custom interior details that set it apart. Check out our TOP 7 reasons why you’ll want to make this house your home! #7: PRIME STRATFORD LOCATION - Tucked away in Knightsbridge - a quiet, family-friendly community in one of Stratford’s most desirable pockets, you’re just minutes from schools, parks, downtown shopping, and the world-renowned Stratford Festival Theatre. #6: STUNNING CURB APPEAL - With a rich blend of brick, stone, and board-and-batten siding, The Lionel stands out for all the right reasons. #5: SMART MAIN FLOOR LAYOUT - The carpet-free main level features engineered hardwood and tile flooring, with thoughtful details like a powder room, main floor laundry with built-in shelving, 9-foot ceilings and two walkouts to the backyard. #4: STANDOUT KITCHEN - The kitchen brings it all together — form, function, and a serious dose of flair. You’ll love the statement island, shaker cabinetry, ceramic subway tile backsplash, quartz countertops, and sleek stainless steel appliances. There’s even a dedicated coffee station or bar with quartz countertops and open shelving. #3: THE BACKYARD - Both patio doors lead out to the sun-soaked backyard. Whether you’re grilling on the concrete patio or sipping your morning coffee, you’ve got room to breathe, relax, and entertain. #2: BEDROOM SUITES - Upstairs features four large bedrooms, including a show-stopping primary suite with dual vaulted ceilings, oversized windows, a walk-in closet, and a 5-piece spa-inspired ensuite. One additional bedroom features its own 4-piece en-suite, while the other two share a beautiful 5-piece main bath. #1: ROOM TO GROW - The unspoiled basement offers over 1,200 square feet of potential, with a 3-piece rough-in already in place. Build out a rec room, gym, home theatre, or in-law suite — the possibilities are wide open. (id:49187)
B - 1318 Highgate Road
Ottawa, Ontario
Brand new and professionally renovated legal basement unit with permits. 2 bedroom plus den residence offering a refined, modern living experience. A custom designed kitchen, a spa inspired bathroom, premium flooring and fixtures.Featuring all new plumbing and electrical, windows, insulation and a state of the art ERV air quality system. Essentially new construction. Excellent central location, just steps to schools, parks, transit and shopping.The unit is currently under construction and images provided are of a comparable completed suite. 1 parking spot included. Can also be offered partially furnished. (id:49187)
30 Shaded Creek Drive
Kitchener, Ontario
Discover this stunning 3-bedroom, 2.5-bath detached home perfectly situated in the highly desirable Doon South community. Designed for modern family living, it offers a bright open concept layout with large windows, a spacious living and dining area, and a stylish kitchen featuring stainless steel appliances, a center island, and ample counter space. The home also features a private backyard, perfect for relaxing or entertaining. Located just steps from Public School, minutes from Highway 401, Conestoga College, shopping, parks, and all amenities (id:49187)
10 Devere Gardens
Quinte West (Trenton Ward), Ontario
Welcome to the West End! Fantastic renovated all-brick bungalow located on a quiet street in Trenton's West end near parks, trails, shopping & more. The list of improvements are numerous & include: new windows & doors, updated brick colour, new kitchen with quartz countertops, new flooring, new 200amp electrical service, EV charger, 4 season sunroom, accessible/handicap features, main floor laundry & much more. 3 bdrms total with 3 baths. 2 spacious bdrms on the main lvl including full ensuite with the Primary. Open concept L-shaped living, dining & kitchen with fresh paint & crown moulding. Living room has large picture window overlooking the front yard plus built-in, modern fireplace. The contemporary kitchen has modern cabinets to the ceiling, new appliances, quartz counters, peninsula seating & 2 new skylights for natural light. Off the back of the home is a 4 season sunroom with windows on 3 sides & a dedicated heat pump system for heating & cooling. Sunroom overlooks the private, fully fenced rear yard with large mature tree & attractive landscaping. 2 patio areas grace this space for seating & entertaining including a hot tub area with wiring. The recently paved driveway can easily accommodate 5 cars plus an electric vehicle charger for convenience. The detached dbl garage is divided into 2 halves, one side for vehicular access as well as an insulated lounge area for additional living or work space. Accessibility features include: a front ramp, wider door openings & all conveniences on the main lvl. Lower lvl is also finished, boasting a large rec rm, a 3rd bathroom (3pc.) & lower lvl bdrm. Additionally in the bsmt is a storage/utility rm with workbench, 2nd laundry & HVAC equipment. Other features include: gas furnace, C/Air, new gas HWT & some electric blinds. Great combination of location & updates make this a home you don't want to miss. Seller willing to sell Hot Tub separately. (id:49187)
3374 Artesian Drive
Mississauga (Churchill Meadows), Ontario
Magnificent 4 bedroom Luxury Creation with Gorgeous Low Maintenance Landscaped Yard, in The Churchill Meadows Neighbourhood. Thoughtfully Planned Main Floor offers, Separate Living and Dining Rooms and a Large Bright Kitchen, Breakfast Area That Walks Out to The Private Landscaped Garden and a Large Family Room With a Gas Fireplace, As Well As Main Floor Laundry/Mud Room and A 2 piece Bath. Super Spacious Primary Bedroom With a 5 Piece Ensuite Bath and Large Walk-in Closet As Well As 3 Spacious Bedrooms and An OpenConcept Office That Walks Out To a 2nd Floor Balcony And a 4 Piece Bath Complete The 2nd floor. Unfinished lower level Awaits Your Imagination, Entertainment, In Law Suite, Etc., For Work And Play And Includes a Cold Room! Fully Fenced Sizeable Landscaped Lot with a Large Deck/Patio, Gazebo and Summer Privacy! Double Driveway and Double Car Garage. ****Amenties, Schools And Parks Close at Hand Access To Highway 403 Within Minutes. Located in The Northwest Corner of Mississauga, Ontario, Churchill Meadows Residential Community. The Community is Bordered by Britannia Road to The North, Winston Churchill Boulevard to The East, Highway 403 to The South, and Highway 407 to The West. *******Community Amenities:The Churchill Meadows Community Centre and Mattamy Sports Park offer a 25-metre Pool, Triple Gymnasium, and Artificial Turf Soccer Fields. ******** Proximity to Major Retail at Erin Mills Town Centre and a variety of Local Parkettes and Trails Like The Glen Erin Trail. ******* The area is served by top-rated schools within the Peel District School Board and Dufferin-Peel Catholic District School Board, including Stephen Lewis Secondary School and St. Joan of Arc Secondary School. (id:49187)
5264 Tiffany Court
Mississauga (Central Erin Mills), Ontario
How great to find a family home you will not outgrow - 9,459 sq ft of living space. Your family can enjoy the benefits of being tucked away on a quiet cul-de-sac in one of Mississauga's most established luxury enclaves, a ravine lot 5264 Tiffany Court tells a story of timeless elegance and thoughtful design. Moments from Credit Valley Hospital, Erin Mills Town Centre, great schools and effortless access to Highways 403 and 407.From the moment you arrive, the grand foyer sets the tone-soaring ceilings, a sweeping curved staircase, and sparkling crystal chandeliers create a formal, unforgettable first impression. You will enjoy how the main floor unfolds beautifully with elegant living and dining rooms great for the large gatherings. There is a stunning renovated eat-in kitchen, the true heart of the home. Open to a sun-filled family room. Step outside to the west-facing backyard, where ravine views provide ultimate privacy. An in-ground pool and integrated hot-tub with waterfall, the outdoor fireplace transform the space into a private resort-perfect for entertaining under golden sunsets or enjoying quiet evenings surrounded by nature. Designed for multigenerational living, the home offers a rare main-floor primary suite, complemented by a second luxurious primary bedroom on the upper level. An office and laundry on the main floor add everyday practicality without sacrificing refinement. The lower level extends the lifestyle further, featuring a generous mudroom with garage access, a large games and recreation room with built-in bar, a media room, gym, and bonus rooms for storage or future possibilities. Set within a community known for estate-sized homes, excellent schools, and a safe, family-friendly atmosphere, 5264 Tiffany Court isn't just a residence-it's a legacy home, ready to be enjoyed for generations to come. (id:49187)
39 - 209472 Highway 26
Blue Mountains, Ontario
This ideally located ground floor end unit has been renovated in 2025 to include a new kitchen with ceiling high cabinets, two large pot drawers, double sink, range hood and six foot island. New luxury vinyl flooring, freshly painted, updated trim and baseboards, electrical outlets, water heater, baseboard heaters as back up to the recently serviced gas fireplace. Recently tiled bathroom and updated vanity in the 4 piece bathroom. 1 bedroom condominium is being offered partially furnished and equipped, offers kitchen with bar area open to the living room with corner fireplace with remote control as the main heat source, and access to a spacious patio area. Ample storage inside and outside storage room to accommodate all your sports equipment including exterior bike racks, interior bike storage room, and exterior kayak rack. Craigleith Shores offers an outdoor pool, sauna facility, exercise room, in building laundry facility, bike racks, kayak rack, lobby lounge, outdoor fire pit with patio area, and convenient mailboxes including courier/Amazon locked drop boxes in lobby. A walk outside and you have access to the Georgian Trail. A short stroll to Georgian Bay/Northwinds Beach. Minutes to Collingwood, Blue Mountain and Thornbury. Economical weekend or full time living - either option is worth consideration. (id:49187)
201 - 884 Division Street
Cobourg, Ontario
Property features bright and clean corner unit of 1100 SF main floor area Plus extremely large mezzanine. Well Maintained And Managed Multi Tenants Building. Excellent Access To Highway 401 (1Km North), Ample of Parking. Located On Main Arterial Road With Excellent Exposure. Plaza Is Anchored By Bingo, Sine's Flooring.....Etc. A Short Drive To Cobourg's Famous Waterfront. For more information and USES contact Listing Agent at (416)568-4575. (id:49187)
720 Mullin Way
Burlington, Ontario
Outstanding lifestyle opportunity backing onto coveted green space in the city. Enjoy direct access to Sherwood Forest Park, with its playground and Community Centre just steps from your back door. The Centennial Bikeway and walking path connect you effortlessly to downtown Burlington and the shores of Lake Ontario. This pride-of-ownership 4-level, 4-bedroom side-split has been extensively and professionally renovated over the past several years. A generous front foyer offers a welcoming first impression and includes convenient inside access to the attached garage. The main level was professionally renovated and opened up in 2020, creating a modern, flowing layout ideal for entertaining. The living room, dining room, and kitchen are bathed in natural light from a large picture window overlooking the streetscape and a wide sliding door with serene backyard and green-space views. Upstairs, you’ll find four bedrooms and an updated full bathroom, with ceiling lighting—an elevated feature for this style of home. The main-floor den or office features a cozy fireplace and a separate exterior entrance to the back garden, adding flexibility and convenience. The lower-level family room is large, bright, and fully updated with new flooring and refreshed walls, complemented by a renovated 3-piece bathroom. Outdoors, the pool-sized backyard has been beautifully landscaped with striking stonework and a custom gazebo—perfect for relaxing or entertaining. Additional updates include furnace, air conditioning, select windows, custom blinds throughout, upgraded door hardware, and more. Nelson Park is also close by offering tennis courts, a pool, splash pad, arena and more. Appleby GO Station is nearby and accessible via a paved walking path. A true gem offering space, style, and an exceptional location—this home will not last long. (id:49187)
5 - 90 Portland Street
Toronto (Mimico), Ontario
Beautifully renovated 1-bedroom apartment available in the highly sought-after Mimico area. Features a new stainless steel stove and fridge, free parking, and access to an on-site laundry room. Located in a well-maintained 6-plex building. (id:49187)
801 - 1500 Grazia Court
Mississauga (Rathwood), Ontario
A Stunning , Bright & Spacious Two Bedroom Two Bath Unit In A Prime East Mississauga Location. Great Boutique Style And Very Well Maintained Building. South-East Exposure, Floor To Ceiling Windows, Oversized Master Bedroom With 3Pc Enusite And Two Huge Closets. Large Kitchen With Pantry. Walk To Rockwood Mall, Shopping, Schools And Park. Bus At The Doorstep. Just Minutes To 403, 401, 427, & QEW . Rent Includes All Utilities (Heat, Hydro, Water, Cable and Internet), Two Parking Spots (One Underground and One Surface) and One Locker. (id:49187)
3906 - 20 Shore Breeze Drive
Toronto (Mimico), Ontario
Ss Appliances: Fridge, Stove, Dishwasher, Microwave. Stacked White Washer & Dryer. 1 Parking And 1 Locker Included (id:49187)
1420 Dundas Street W
Toronto (Little Portugal), Ontario
This is the Business Opportunity You've Been Waiting For: BirdBite Coffee is a charming, family-owned café located in the heart of Toronto's Dundas West area. Renowned for its cozy atmosphere and welcoming vibe, it offers a delightful selection of high-quality coffee, including perfectly brewed lattes and americanos. Patrons appreciate the friendly staff and tasty pastries, making it an ideal spot for working, reading, or enjoying time with friends. The café boasts a super cozy and inviting ambiance that many find perfect for relaxing or working. Customer reviews highlight its clean and bright interior, complemented by great music and a warm energy. Currently open from 8:00am to 5:00pm, there is ample opportunity to grow the business by extending hours, and applying for an AGCO licence and/or CaféTO!! Please check out the multimedia links for additional pictures, location and reviews. (id:49187)
110 - 245 Pine Grove Road
Vaughan (Islington Woods), Ontario
Rarely Available Low Rise Boutique Condo In The Heart Of Woodbridge. Meticulously Maintained. 1 Bedroom + Den; Open-Concept Layout; Kitchen Redone in 2024 with Brand New S/S Appliances (2024) & Granite Countertops w/Breakfast Bar; New Bathroom With Glass Shower Enclosure (2021), Walkout To Huge Terrace (155 Sq. Ft); Upgraded 7" Baseboards & Crown Molding Throughout; New AC/Heat/Gas Unit (2025), Natural Gas Line for BBQ, Huge Locker And 1 Parking Spot. Majestic Ravine Setting On The Humber River. Minutes To Market Lane & Highways; Steps To Transit & Schools. Amenities Include Gym And Party Room. **Low Maint Fees** (id:49187)
Upper - 51 Black Creek Boulevard
Toronto (Rockcliffe-Smythe), Ontario
Step into comfort & everyday convenience w/this self-contained 4-bedroom Main Fl unit, featuring a private entrance and highlighted by a backyard retreat, ideal for enjoying the upcoming summer months. Inside, the spacious living/dining area provides ample room to entertain guests or unwind comfortably w/family & friends after a long day. The thoughtfully laid-out 4 bedrooms each include their own window, most w/closet space, all offering flexible functionality & privacy for families or a group of professionals sharing the home. The kitchen is equipped w/in-unit stacked laundry machines for added ease & day-to-day efficiency. Situated just west of Jane St, this well-located home places you a short walk from transit, making commuting simple while keeping you close to nearby shops, restaurants & a wide range of recreational amenities to explore year-round. Put your green thumb to work in the tiered garden ravine overlooking Smythe park, a true outdoor enthusiast's oasis that's also exceptional for kids & families, complete w/the Black Creek Trail walking path, baseball diamond, outdoor pool & expansive green space to relax, play or soak up the sun all day. Well maintained throughout, this move-in-ready residence offers the perfect balance of indoor comfort & outdoor enjoyment, allowing you to settle in quickly & start creating lasting memories. A fantastic opportunity to lease a home in a vibrant, family and commuter friendly community close to everything you need. Basement rented separately. Images of property are from 2023. The property is in a bit rougher shape since then, tenants are moving out which is reflected in state of property. Updates can be made before moving in, for example the bathroom can be repainted. (id:49187)
46 Dunblaine Avenue
Toronto (Bedford Park-Nortown), Ontario
Freshly painted 3-bedroom bungalow in the heart of lovely Bedford Park, offering a bright and inviting layout with gleaming hardwood floors throughout. This charming home features an eat-in kitchen, an additional loft-style bedroom overlooking the front yard, a separate entrance to the finished basement, and a private, manicured backyard.Located in one of North York's most sought-after neighbourhoods, just steps to everything Avenue Road has to offer : shopping, trendy restaurants, cafés, parks, and everyday conveniences. Surrounded by top-rated schools, including Ledbury Park School. Only 100 metres to TTC transit with a direct route downtown, and quick access to Highway 401.Includes garage parking plus a long private driveway accommodating up to 5 cars in total. A perfect family home in a prime, walkable location. (id:49187)
Lower - 525 Bloor Street E
Toronto (North St. James Town), Ontario
Opportunity Knocks With A Chance To Claim A Meticulously Curated 4306 Square Feet Of Commercial Space In The Modern Addition (2006) Of A Landmark Property at The Heart Of Toronto . This space has it's own Separate Entrance On The North/West Corner of the building. The Iconic St. Peter & St. Simon the Apostle Church Is Not Only A Breathtakingly Beautiful Building boasting A Pedigree Dating Over One Hundred Years (Circa 1886) It is Also Strategically Located On The Bustling Bloor Street East Corridor Mere Steps Away From The Sherbourne Subway Station. This Heritage Building Now Ready To Be The Home Of Your Organization, Guaranteed To To Give You That "WOW" Factor. Don't Miss Your Opportunity At This Exclusive Space, Boasting An Airy Loft-Styled Design Feel it was Originally Built As A Spacious Gym With Soaring Ceilings, Exposed Brick, & Large Above Grade Windows. Over 4000 Square Feet Of Interior Space With Essential Amenities Such As Men's & Women's Bathrooms and Shower Facilities, Dedicated A.C. Unit, Laundry AND Office Space. This Open Concept Multi-Tiered Floor Plan Boasts 12 Foot Clear Height Is Guaranteed To Impress, Within Walking Distance To Restaurants, Retail Shopping, Cafes, Greenspace And Other Essentials, Come And Explore This Exclusive Location For Yourself. The Rent Is Based On $10 PSF Net and $10 PSF CAM, Space Is Ideal For A Non-Profit Community Based User (charitable, religious, non-profit, Community Health services/clinic, medical, plus many more possibilities.) (id:49187)
779 Keinouche Place
Ottawa, Ontario
Welcome to Cardinal Creek Village in Orléans, a sought-after community by Tamarack Homes known for its scenic walking trails, rolling landscapes, and nearby water views. Located on a quiet court, this extensively upgraded semi-detached walkout bungalow offers exceptional design, functionality, and true move-in-ready living. Interlock walkway and extended driveway lead to a welcoming front veranda. The main level features full tile flooring throughout, including the bedrooms, with flat ceilings, pot lights, crown moulding, and large windows, creating a bright, open-concept living and dining space. Patio doors from the living room lead to an elevated deck, ideal for enjoying evening sunsets. The upgraded kitchen offers ceiling-height cabinetry with two-tone finishes, custom fridge cabinetry, quartz countertops, extended island with breakfast bar, undermount sink, upgraded faucet, herringbone tile backsplash, gas stove, and detailed lighting. The primary bedroom includes a walk-in closet and an upgraded 3-pc ensuite with quartz counters and a double shower. The main level also features a 2-pc bath, a walk-in pantry or optional laundry, and inside access to an oversized single-car garage. The finished walkout basement with high ceilings includes a second bedroom with a walk-in closet, a 5-pc bath with double sinks and quartz counters, a separate laundry room, and a rec room with French doors and a wall-mounted fireplace. Patio doors lead to a private interlock patio. Plenty of storage. Enjoy access to community amenities, including a clubhouse, tennis courts, parks, and scenic walking trails.Additional features include a gas line for a BBQ, a tankless water heater, an air exchanger, additional kitchen outlets, dimmable pot lights, modern interior doors with matte-black hardware, and oak staircase railing. A rare opportunity to own a premium, thoughtfully upgraded walkout bungalow in one of Orléans' most desirable communities. CLUB HOUSE $409/yr (id:49187)

