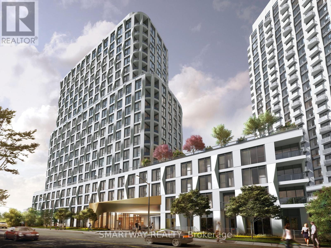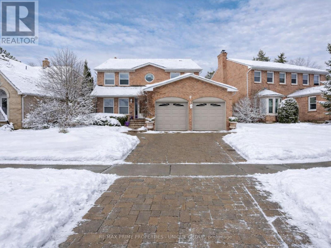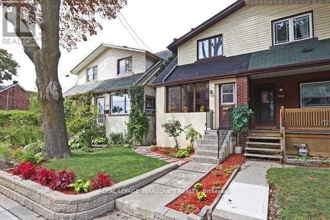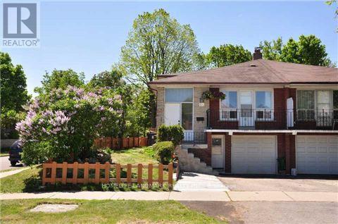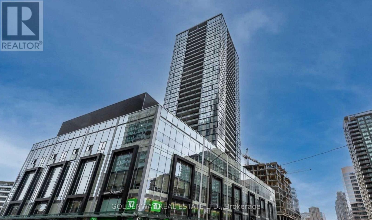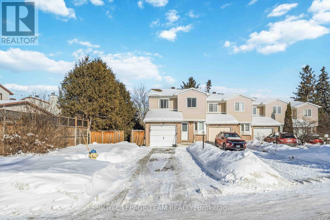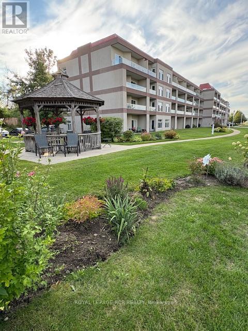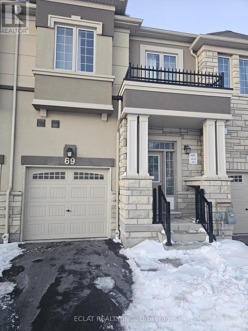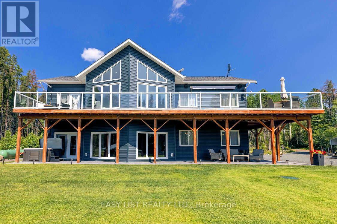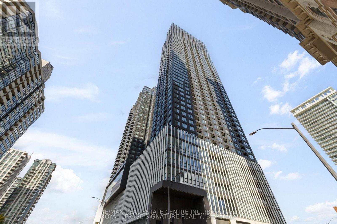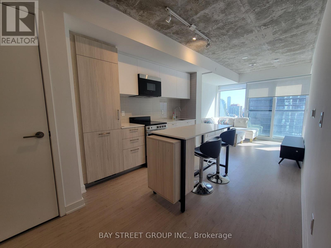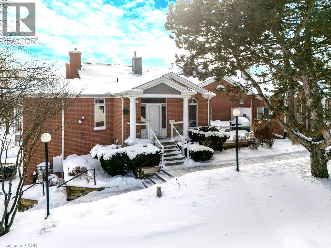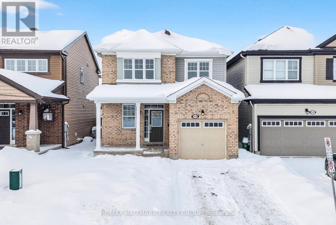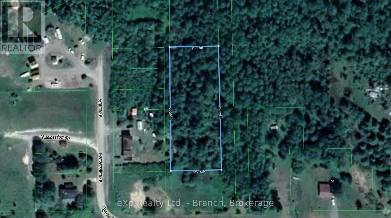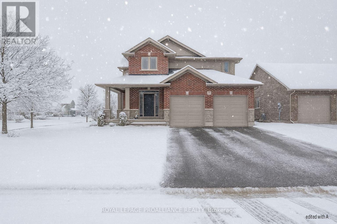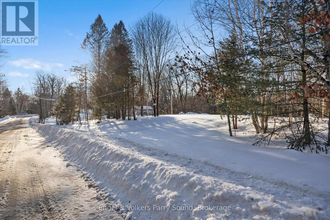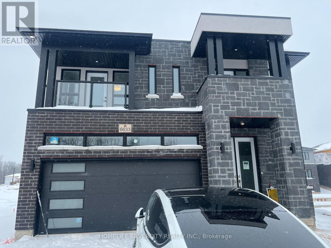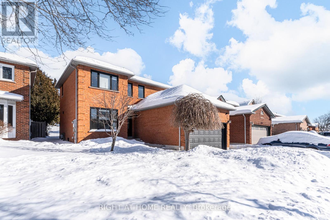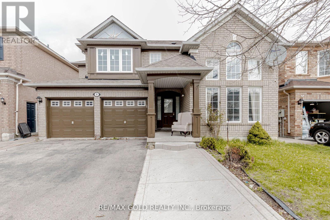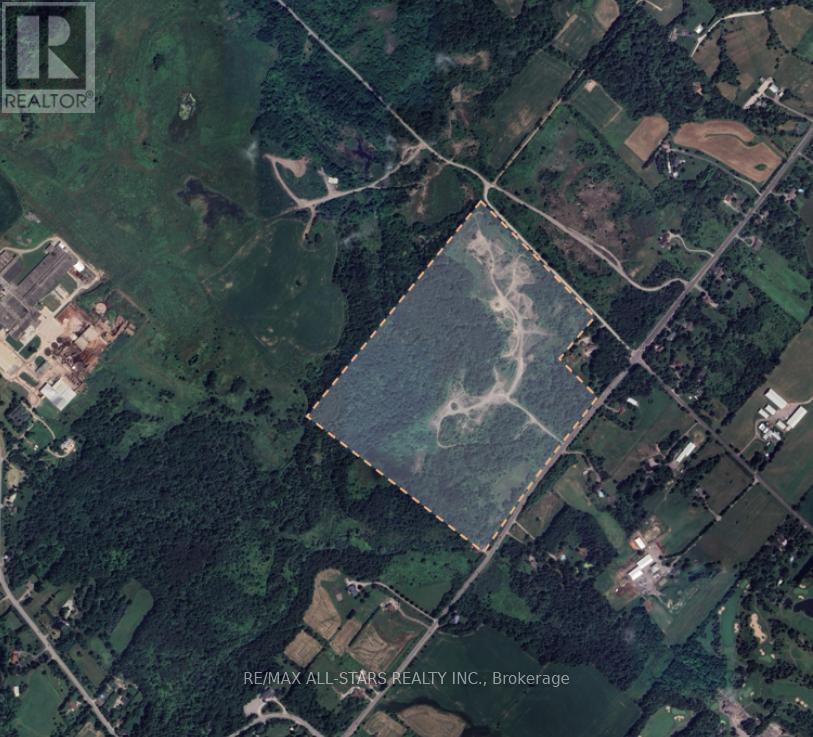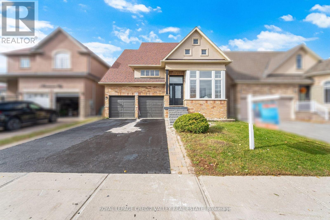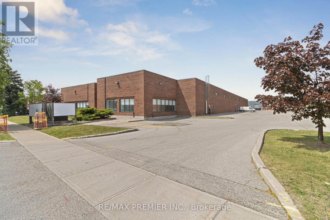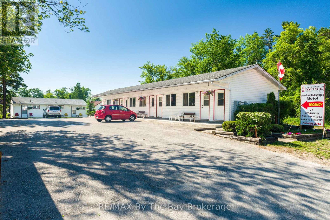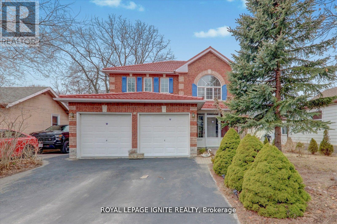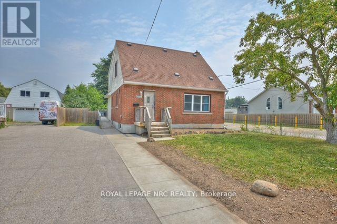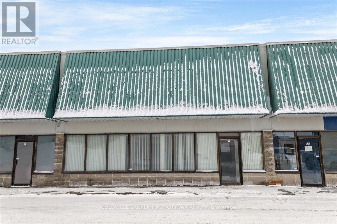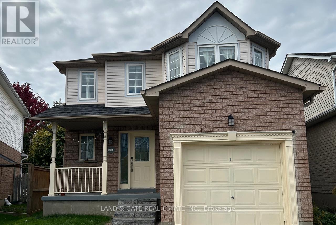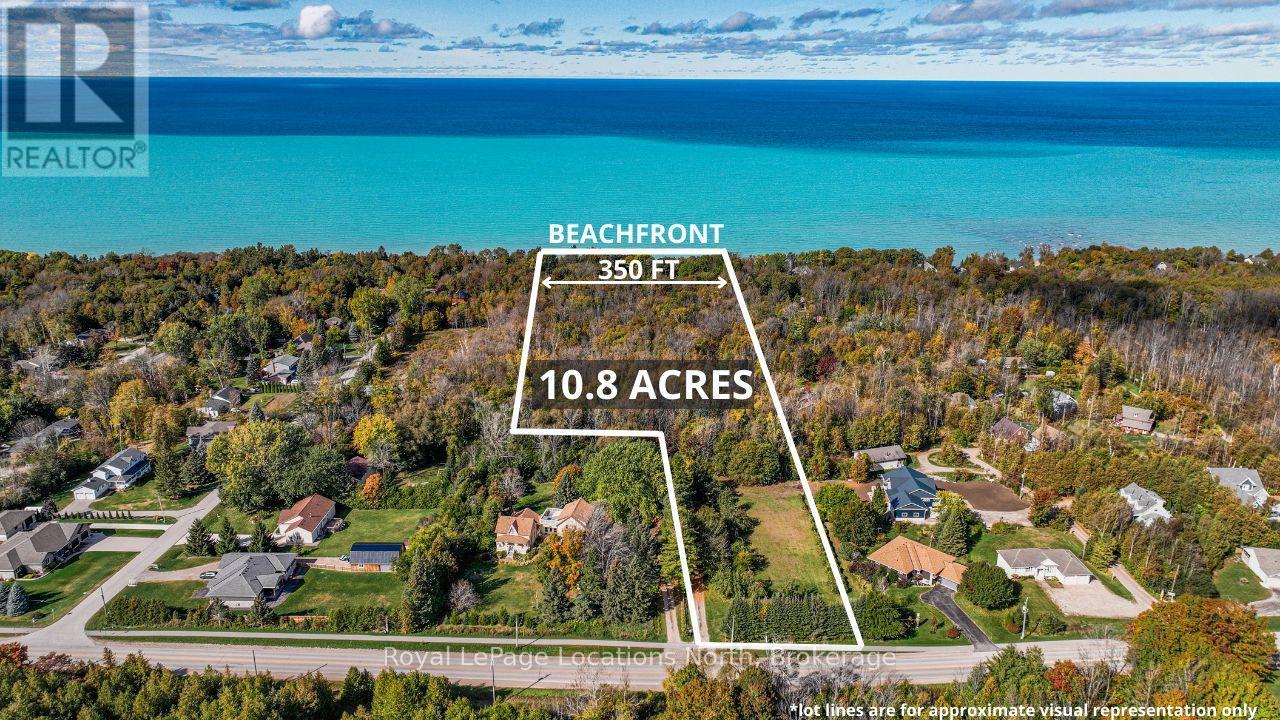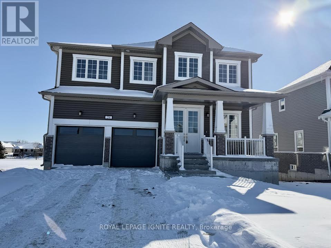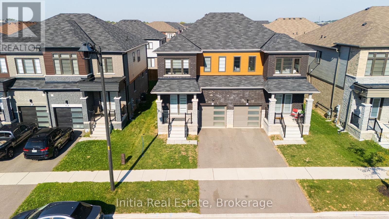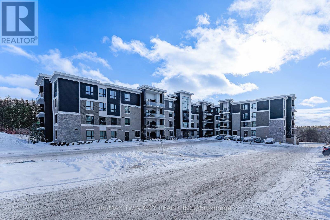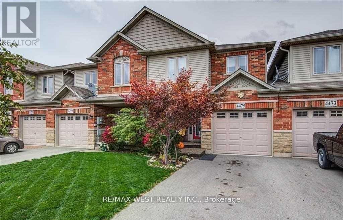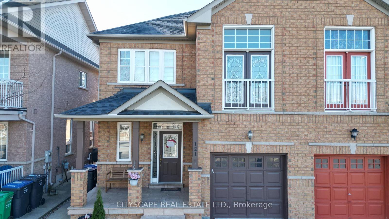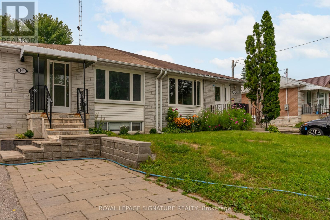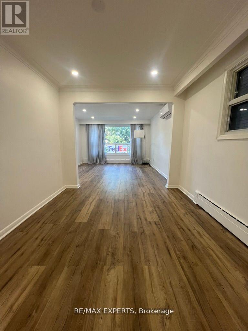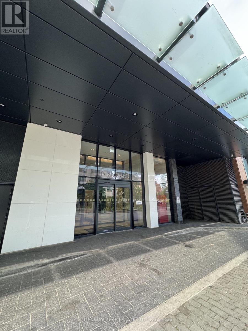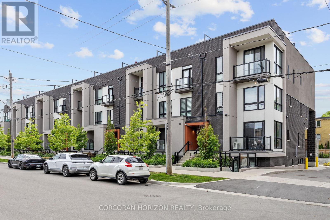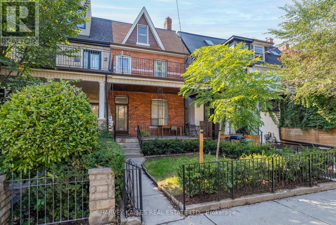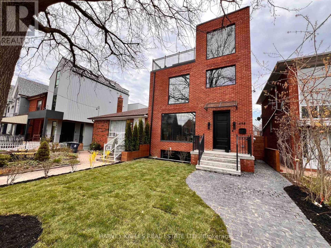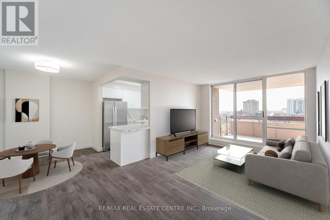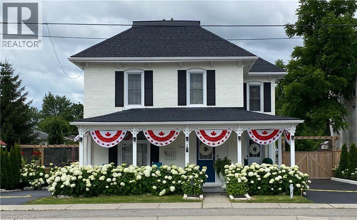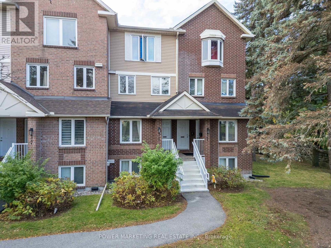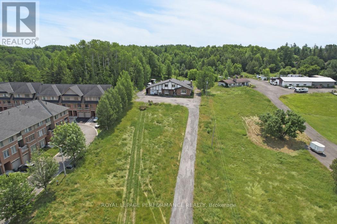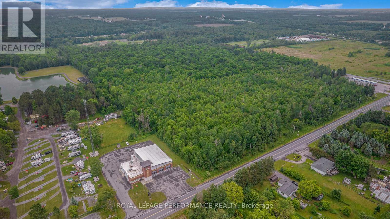316 - 25 Cordova Avenue
Toronto (Islington-City Centre West), Ontario
Welcome to Westerly 1 by Tridel, a brand new luxury residence at Islington and Dundas! This spacious one-bedroom plus den unit features an open-concept offering approximately 640 sq. Ft. Of interior living space a modern kitchen with integrated appliances, and a sleek bathroom-ideal for comfortable urban living. Located just steps from Islington subway station, Westerly 1 ensures seamless commuting. Enjoy the vibrant Dundas West area, with cozy cafés, trendy restaurants, boutique shops, parks, schools, and daily essentials within easy reach. Packed with amenities, Westerly 1 offers a state-of-the-art fitness center, elegant lounge spaces, BBQ, and a kids' play area-everything you need for a vibrant, convenient lifestyle. (id:49187)
9 Longwater Chase
Markham (Unionville), Ontario
Feng Shui Certified by Master Paul Ng.** *Home on High Life Cycle for Wealth, plus good energy for Health, Learning and Relations. *Incoming street brings in money energy without directly confronting entrance. Set on one of Unionville's most distinguished streets, 9 Longwater Chase offers a rare opportunity to own a home where historic charm and modern luxury co-exist in perfect harmony.Gracefully positioned in the exclusive Bridle Trail enclave, a neighbourhood inspired by the beauty of Unionville's storied past this distinguished residence welcomes you with timeless curb appeal, sun-drenched living spaces, and renovated gourmet kitchen. Large formal rooms are perfect for entertaining and extended families. Four large bedrooms, a basement awaiting your creativity and fabulous wide lot. Beyond your doorstep, Unionville's beloved Main Street with its cobblestone charm, boutique shops, fine dining, and art galleries is minutes away. Modern amenities are close by, with Downtown Markham five minutes away. Leading schools, parks, and commuter routes are just minutes from home.A rare offering for the discerning buyer who demands excellence, heritage, and lifestyle in equal measure. ** (id:49187)
1760 Queen Street East Street
Toronto (The Beaches), Ontario
Live the Beach Life - Literally Steps Away! Fantastic, architect-renovated semi in the heart of the Beaches. Walk out your door and you're mere steps from Woodbine Beach, the boardwalk, festivals, cafés, and the Beach Village vibe. Inside? Modern comfort meets character:- Spacious living and dining rooms plus a sun-filled sunroom- Fully renovated foodie kitchen with premium appliances & tons of storage- Endless hot water (tankless) for long showers or a soak in the classic clawfoot tub- Cozy up by the wood-burning fireplace or enjoy efficient radiator heat- Ground-floor powder room + washer/dryer- Mudroom or second office opening to a covered deck and private parking Upstairs:- 2 generous bedrooms- 3rd bedroom converted to a large home office or den Streetcar at your door. Downtown made easy. This is beach living without compromise - a real house, in the perfect size, in an unbeatable location (id:49187)
Upper - 84 Harrington Crescent
Toronto (Bayview Woods-Steeles), Ontario
Conveniently Located Near Steeles Ave, Steps To Shopping Plaza, Ttc Bus, Restaurants, Park, School. Renovated South Facing 3 Bedroom Unit With Large Windows To Let In Plenty Of Sunlight, Spacious Kitchen W/ Breakfast Area. Separate Entrance To The Unit. Comes With 1 Surface Parking And Use Of The Single Car Garage. (id:49187)
417 - 5180 Yonge Street
Toronto (Willowdale West), Ontario
Excellent Location On Yonge St, North York, Near Subway, Generous & Spacious & bright 2 Bedrooms, 2 Washrooms, Rare Floor Plan With High Ceilings. Luxury Living At Your Doorstep. The Suite Features Fully Equipped Modern Kitchen & Built-in Appliances, Counter Tops, Large Balcony For You. Enjoy Amenities, Gym, Meeting Rooms, And Much More. A Must See! All Welcome! (id:49187)
1 Shadetree Crescent
Ottawa, Ontario
Welcome to 1 Shadetree Crescent, a cozy 2-storey townhome for lease, quietly nestled between Merivale Road and Fisher Avenue/Prince of Wales Drive. Enjoy easy access to extensive shopping, dining, and amenities along Merivale, convenient transit routes into the city, and close proximity to the Ottawa River Parkway and scenic pathways. This home offers approximately 1,291 sq ft of above-grade living space plus a partially finished basement with a spacious laundry area and a full bathroom. The main level features a functional layout with generous living and dining areas. Upstairs are three well-sized bedrooms, including a primary bedroom with a 2-piece ensuite, along with a full shared bathroom. The lower level includes a versatile recreation room and an additional full bathroom, ideal for guests or extended living. Additional features include an attached garage with private driveway parking for up to three vehicles and a large fenced backyard. Located on a quiet residential street close to parks and trails, this home offers space, comfort, and exceptional central convenience. (id:49187)
212 - 280 Aberdeen Boulevard
Midland, Ontario
Lovely home overlooking beautiful Georgian Bay. Miles of waterfront trails just steps from the front door. Enjoy the sailboats and sunrises fromthe bedroom, great room, or private balcony or walk to the nearby marinas for a closer look. Practical layout with separate laundry room/walk-inpantry off the kitchen and a den that can be used for storage, office, or guests. 2 large mirrored double closets, plus a large den ensures lots ofstorage space and a sense of openess. A comfortable space to live in plus 2 walkouts to balcony to enjoy the fresh lake air. Enjoy theimmaculate grounds with beautiful landscaping and a gazebo that someone else maintains leaving you free to relax and read in the gazebo inwarm weather. Two owned parking spots. Midland has much to enjoy with vibrant downtown shops, restaurants, craft brewery, a Cultural Centre,festivals, hospital, curling, dog park (at little Lake), walking trails, golf courses, and so much more. A great active lifestyle awaits you. Affordableliving! Hydro: $75-$110 monthly. Gas $55-$70 monthly. Enjoyed by the same family for over 20 years, ready for a new adventure with a newowner-will it be you? Come see your new home and fall in love with all that is has to offer. (id:49187)
69 Bilanski Farm Road
Brantford, Ontario
Welcome to this freshly painted and stylish 3-bedroom, 2.5-bath townhome offering contemporary living just minutes from highway access. The open-concept main floor features 9-foot ceilings, rich hardwood flooring, and a modern kitchen complete with stainless steel appliances, granite countertops, a breakfast bar, and generous pantry space. Large windows throughout fill the home with abundant natural light.Upstairs, the primary retreat includes a spa-inspired ensuite with a tub and glass-enclosed shower, while each bedroom offers its own closet for added convenience. Additional highlights include upper-level laundry, direct garage access, and a partially fenced backyard-ideal for outdoor enjoyment. (id:49187)
16 Mcleish Lake
Thunder Bay, Ontario
For more info on this property, please click the Brochure button. Live the waterfront dream! Situated on the shores of pristine McLeish Lake, just 30 minutes from the city, this year-round waterfront residence was professionally designed, custom built, and meticulously and finely finished for its owners, with keen attention to each and every detail, no expense spared, and showcases nearly 3000 sq ft of both formal and casual living spaces, and boasts extraordinary outdoor relaxation that is highlighted by a large wrap-around deck, full-length stone patio with soothing six-person hot tub, and stone fire-pit patio. Unparalleled peace and privacy await on pristine McLeish Lake. The property is nestled among crown land. Outdoor recreation is at the door step - including refreshing swimming, boating and world-class fishing. Or explore the large lake and its various bays and extensions by canoe or kayak. Every inch of this home's 2860 sq ft impress. The great room serves as the unequivocal centerpiece, with a vaulted ceiling and floor-to-ceiling picture windows that frame stunning views of the lake - and face west for spectacular sunsets. The open-concept layout allows the dining room and kitchen to also benefit from these incredible views. Glass railings on the wrap-around deck ensure that the views are uninterrupted. The expertly designed kitchen with large center island features sleek shaker-style cabinetry that is complemented by brushed gold hardware, quartz counters, a ceramic-tile back splash, motion-activated counter lights, and new top-of-the-line GE Café appliances (propane stove, fridge, built-in dishwasher and microwave). Wake up each morning to the exceptional lake views - all four bedrooms overlook the water. (id:49187)
3609 - 395 Square One Drive
Mississauga (City Centre), Ontario
Brand new and never lived in, this modern one bedroom condo is perched on the 42nd floor and offers breathtaking views over the city.The bright open concept layout features a sleek kitchen with full sized integrated appliances, quartz countertops, and a spacious island, flowing seamlessly into the sun filled living area .The bedroom provides a comfortable retreat with generous closet space, complemented by a contemporary four piece bathroom and convenient in suite laundry. located in the City Centre district, just steps to Square One Shopping Centre, dining, transit, and everyday amenities, with quick access to Highways 403, 401, and the QEW. one locker is included.An excellent opportunity to enjoy brand new, low maintenance urban living in the heart of Mississauga. (id:49187)
56 Niantic Crescent
Toronto (Parkwoods-Donalda), Ontario
Location, Location, Location! As you enter this sun-kissed home, you're greeted by a stylish modern kitchen featuring quartz countertops, stainless steel appliances, and updated flooring throughout. The spacious living and dining areas are perfect for entertaining and everyday family living. This inviting main level has been upgraded with care and attention to detail. The fully self-contained basement apartment offers excellent income potential, making this an ideal option for first-time buyers looking to offset monthly expenses or investors seeking strong rental appeal. Situated in a highly desirable neighbourhood with easy access to parks, top-rated schools, public transit, and major highways including the 401 and DVP, commuting and daily living couldn't be more convenient. Whether you're entering the market for the first time or expanding your portfolio, this property delivers lifestyle, flexibility, and long-term value. Recent upgrades include newer windows, an efficient heat pump, roof, and furnace. (id:49187)
1303 - 65 Mutual St Street
Toronto (Church-Yonge Corridor), Ontario
Discover an exceptional opportunity with this brand new building nestled in the coveted Church-Yonge corridor! Experience an array of top-tier amenities, including a fully equipped fitness room, serene yoga studio, games and media room, and an inviting outdoor terrace with BBQ area. Enjoy the lush garden lounge, elegant dining room, versatile co-working lounge, and convenient pet wash and bike storage. Location couldn't be better-just steps away from a vibrant selection of shops, restaurants, parks, and public transit. Don't miss out on this amazing new condo near Yonge and Dundas Square. Den can be 2nd bedroom. 2 full bathrooms. Includes 1 bike storage as well (id:49187)
341 George Street N Unit# 4
Cambridge, Ontario
Be sure to view this beautiful two bedroom raised bungalow condo located in West Galt's Riverwalk Condominiums. Running alongside the Grand River, this sprawling complex offers outdoor gardening w/ its community garden & arboretum parklands. Two convenient accesses to the walking trails along the river are perfect for all season hiking & bicycling. This unit is conveniently situated near visitor parking for friends & family. Stepping into the grand front entry provides views of the open concept kitchen & living areas. The kitchen is truly outstanding w/ walnut cabinetry & porcelain backsplash & walls (2024), stainless steel gas stove, built-in microwave, brand-new dishwasher (2025), exhaust fan& plenty of convenient storage space. A stainless steel countertop & leather granite countertop add a touch of contemporary style. Plenty of pot lighting overhead. The breakfast bar w/ its live edge wood tabletop is perfect for a quick breakfast. A sunny patio door leads to a private patio retreat. The living room & dining area boasts hardwood flooring, electric fireplace, crown moulding & sun flooded bay window. The primary bedroom offers a magnificent walk-in closet & is adjacent to the spa-like 4pc main bath. The 2nd bedroom w/ vaulted ceiling & oversized Palladian window can double as a guest room or office & includes access to a private balcony. The lower level provides an abundance of extra living space, perfect for movie watching or entertaining a large group. An extra bonus room is suitable for crafts, overnight company, or fitness room. You won't mind doing laundry in this bright & sunny laundry room w/ ample storage cabinets. Access to the garage is through this area. A 3pc bath w/ stand-up shower completes this floor. For larger family gatherings, residents can use the Quarry House w/ cozy fireplace setting, full kitchen & bathroom areas. In nicer weather there is an outdoor deck & newly installed pickleball court! Come be a part of this lovely riverside community! (id:49187)
270 Des Soldats Riendeau Street
Ottawa, Ontario
Fall in love with a home where family life comes first. This charming 3-bedroom + loft, 2.5-bath single-family home is perfectly positioned for young families, directly across from St. Benedict Catholic Elementary School and River Mist Park-where school mornings are stress-free and afternoons are filled with playground time just steps from your front door. Inside, the inviting layout welcomes you with a spacious foyer and a cozy living room anchored by a gas fireplace-perfect for movie nights and quiet evenings at home. A large, dedicated dining room creates the ideal setting for family dinners, birthday celebrations and holiday gatherings where everyone has room to sit, laugh, and connect. The upper-level loft offers a flexible space ideal for a playroom, homework hub, or home office. The primary bedroom is a true retreat, complete with a beautifully appointed 5-piece ensuite featuring double sinks, a soaker tub and a walk-in glass shower. The fully fenced backyard is ready for summer barbecues, kids at play, and pets to roam safely, while the unfinished basement provides endless potential to grow with your family. An attached single-car garage and a long driveway that fits two vehicles make daily life easy and convenient. Surrounded by family-friendly parks-including Lamprey Park and Black Raven Park - and close to St. Kateri French Catholic Elementary School, this location truly shines. Enjoy quick access to Strandherd shopping and amenities, Prince of Wales Drive, Highway 416, and even weekend rounds at Stonebridge Golf Club-all less than 10 minutes away. Don't miss out! (id:49187)
Pcl1525 Lts 3-8 Main Street
Englehart (Central Timiskaming), Ontario
5 Lots located in Charlton Dack just outside of the Municipality of Englehart. Unorganized Twp. Hydro access. (id:49187)
19 Scenic Drive
Belleville (Thurlow Ward), Ontario
This beautifully appointed 2-storey home offers 4+1 bedrooms, 4 bathrooms, and a perfect blend of luxury, comfort and practicality in one of Belleville's most desirable neighbouhoods. The gourmet kitchen offers leathered granite counters, stainless steel appliances, walk-in pantry, and breakfast bar. The great room includes a gas fireplace and walkout to a fully landscaped backyard oasis. The main floor has a well-appointed mudroom. Finished basement with family room, office with Herringbone laminate flooring, gas fireplace, an additional bedroom and a full bath offer plenty of flexible living space. The primary suite features a large ensuite with oversized shower, and both upstairs bathrooms include beautiful granite countertops. Outside, enjoy a 16x40 ft heated fiber glass pool with new heater, luminar streams, and Coverstar automatic safety cover (serviced annually) plus a winter cover. Composite decking with two covered seating areas (one with gas fireplace and TV hookup), and outdoor kitchen with granite bar, sink, and premium gas BBQ complete the package. The pool house includes a 2-piece bath, utility room, and was stained and painted in 2023. Additional features include a fully insulated garage with high ceilings, interlock path to back door, double fencing for privacy and professionally landscaped yard that's simple to maintain. At night, the majestic exterior light transforms the home into a stunning oasis. (id:49187)
40 Miller Drive
Mcdougall, Ontario
Discover the perfect canvas for your dream home or cottage getaway at 40 Miller Drive. This beautiful building lot is just under an acre and offers all services accessible and ready to go, making your build that much easier.Located on a quiet, well-maintained road in McDougall, this property combines peaceful surroundings with everyday convenience. You're less than 15 minutes from the amenities of Parry Sound, and just a short walk to the shores of Harris Lake, ideal for swimming, paddling, or simply enjoying the outdoors.Whether you're planning a year-round residence or a relaxing retreat, this spacious lot provides the setting, location, and potential to bring your vision to life. (id:49187)
6633 Alexa Common
Niagara Falls (Marineland), Ontario
A Brand new detached Centennial home, 5 Bed and 4 Full modern washrooms (4 bed -3 full bath upper level and 1 Bed- 1 full bath on Main level) designed for modern living and upgraded pot lights and beautiful elegant design throughout. carpet free, oversized windows with filled with lots of natural lights and equipped with new appliances and window coverings. 10 minutes from Niagara falls within easy reach of all amenities. The home features a large driveway and a double car garage. Tenants pay 100% utilities. A perfect opportunity for AMA tenants seeking comfort, space, and a prime location. (id:49187)
4212 Credit Pointe Drive
Mississauga (East Credit), Ontario
Welcome to 4212 Credit Point Drive - a corporate executive rental offering refined living in the heart of Mississauga. This fully renovated residence features high-end finishes throughout and is ideally suited for corporate relocations, executive professionals, and families seeking a turnkey home.Thoughtfully designed living spaces provide comfort, functionality, and style, while the prime location offers easy access to major highways, transit, schools, and amenities. (id:49187)
6 Wonder Way
Brampton (Vales Of Castlemore), Ontario
Client RemarksMattamy Built Home In Beautiful Vales Of Castlemore Area 2500 Square feet House, No Side Walk, Six Car Parking, Interlock Walkway , Cathedral Ceiling, Large Windows, Large Size Rooms Lot Of Upgrading ,New Granite Countertop Ceramic Back Splash, Large Pantry In Kitchen ,Open Concept Family Room With Facelift Fireplace Up to Ceiling With Pot Lights And Bay Window, New Hardwood Flooring In Family And Living Room ,New Paint All Over Main Floor Laundry .Basement Rented lately For 2000 Month .Lock Box For Easy Showing. Seller or seller's agent do not warrant retrofit status of finished Basement (id:49187)
3333 Derry Road W
Milton, Ontario
100 Acre Gravel Pit in Milton. Central to Oakville, Milton, Burlington - 10 Minutes From 401 Hwy Ramp - Large Frontage On Derry Rd and Walkers Line Unused For Many Years Very Little Extracted - Being Sold As Is. (id:49187)
70 Blue Diamond Drive
Brampton (Bramalea North Industrial), Ontario
Welcome to Luxury at 70 Blue Diamond Drive. Having totally 3906 sq ft of living space. (2,633 sq ft above ground & 1273 sq ft basement). This fully renovated 4+2 bedroom home is situated in the Lake of Dreams Community, 1-minute walk from park and 2 minutes' walk from the lake with jogging ring. (Check drone video). This beautiful home with four car driveway parking and two-garage parking has a lot size of 42 feet frontage and 109 feet depth. Step onto brand new natural black stones to enter a warm foyer with 2 ft. x 2ft marble tiles. The open concept living/ dining (flooring polished) has lots of light and leads to the kitchen and breakfast area with all new cabinets. Pot lights enhances the ambience of the kitchen. Breakfast area leads to a big backyard and a freshly painted huge deck great for entertaining your family and friends. Good sized Family room with gas fireplace and overlooks the kitchen. The upper floor has 4 bedrooms with all having ample closet space and lots of light. The master bedroom has a spacious sit out and a custom washroom to die for (check photos). Lots of storage space. The basement has 2 bedrooms and a separate entrance. (id:49187)
21405 Highway 48
East Gwillimbury, Ontario
Beautiful Brick Ranch-Style Bungalow On 2 Acres, Surrounded By Regional Forest. This exceptional property features a finished walk-out basement with a self-contained 2-bedroom apartment, ideal for extended family or income potential. Enjoy a long paved driveway, double car garage, and a serene large pond setting. The expansive rear deck spans the full width of the home-perfect for entertaining and outdoor living. Convenient main floor laundry. A rare opportunity offering privacy, space, and a fantastic location. Property being sold in as-is condition. Seller makes no representations or warranties. (id:49187)
522 Edgeley Boulevard
Vaughan (Concord), Ontario
FREESTANDING INDUSTRIAL FACILITY EXCEPTIONAL CURB APPEAL - Strategically located just minutes from HWYs400, 407, this property offers great visibility for brand recognition. Excellent transportation routes and public transit for staffing - The property features ample on-site parking and two points of ingress and egress, ensuring efficient flow for both transport trucks and employee vehicles - Ideal for warehousing, distribution, or light manufacturing - A key highlight of this property is the inclusion of multiple heavy-duty overhead cranes located throughout the building - an exceptional value-add for businesses with material handling requirements. These cranes can significantly reduce operational downtime and increase productivity for users in manufacturing, fabrication, or logistics sectors. (id:49187)
23 Irwin Avenue
Aurora (Aurora Village), Ontario
Welcome To This Newly Renovated One-Bedroom Basement Apartment Located On A Quiet, Family-Friendly Street. Featuring A Bright Open-Concept Layout With Updated Stainless Steel Appliances, This Modern Space Offers Comfortable And Functional Living. The Well-Appointed Bathroom Completes The Unit. Enjoy An Unbeatable Location Just Steps To Yonge Street, Parks, Summerhill Market, Public Transportation, The Library, Shops, Restaurants, And More. Ideal For A Professional Or Single Tenant Seeking Convenience And Comfort In A Prime Neighborhood. ***EXTRAS: Use of stainless steel fridge, microwave, oven, dishwasher, shared washer dryer in bsmt. (id:49187)
169 Mosley Street
Wasaga Beach, Ontario
Welcome to a remarkable turnkey property situated on 101 feet of prime land along the picturesque Nottawasaga River, offering breathtaking views at the back, and just steps away from the magnificent beaches of Georgian Bay. This exceptional property boasts 14 well-appointed units, including an office space with two-bedroom living accommodations. With numerous upgrades and the potential for future development, this is an investment that guarantees both immediate returns and long-term growth. The high demand for vacation rentals in this area ensures a steady stream of rental income and attractive return on investment. Benefit from the property's established reputation and loyal clientele, ensuring a smooth transition and immediate cash flow. Prime Location: The desirable location, surrounded by natural beauty and recreational opportunities, guarantees possible year-round bookings and repeat visitors. (id:49187)
38 Rodda Boulevard
Toronto (West Hill), Ontario
Welcome to this immaculate custom-built home with a 4+2 bedroom, 4-bathroom detached 2-storey home combines classic charm with modern amenities, featuring original hardwood floors, a spacious double-car garage and a durable metal roof with a 50-year warranty. The bright and airy living and dining areas are ideal for entertaining, while the cozy family room with a gas fireplace offers a relaxing retreat. The kitchen provides direct access to your private backyard oasis, complete with a beautifully interlocked patio, mature trees, and a fully fenced yard perfect for family gatherings and outdoor enjoyment. The luxurious primary bedroom boasts a walk-in closet, a Jacuzzi tub, and a separate standing shower. The fully finished 2-bedroom basement has a kitchen with a separate entrance offering great rental potential, and the home is equipped with central vacuum, and plenty of storage. Investors, contractors and flippers this home has a lot of potential! With a 4-cardriveway, a secure front porch, and a location just minutes from Guildwood Go Train Station, top schools, parks, shopping plaza, restaurants, and 24-hour TTC access just a few steps away. (id:49187)
70 Holford Crescent
Toronto (Tam O'shanter-Sullivan), Ontario
Newer Renovated Spacious 3 Bedroom. Main Level Unit. Spacious Living Room And Dining Room. Large Fenced Backyard and Deck. 2 Car Parking. 2 Entrance Options( Main Entrance or Back Yard Entrance). Great Location Close To Public Transit And Highways 401/404/DVP. Short Drive to Subway Station. Walking Distance To Grocery Store. (id:49187)
3090 Dorchester Road
Niagara Falls (Stamford), Ontario
GREAT VALUE FOR THE SIZE!! BIGGER THAN IT LOOKS! Location, location, location!! Welcome to 3090 Dorchester Road! This HUGE North End 2 storey home is located on an oversized 50 by 153 FT lot in a very desirable neighborhood of Niagara falls. The surrounding area is in an excellent school district and consists of 4 elementary schools, 2 high schools, grocery stores, highway access, parks, and a short drive to the wineries and vineyards of Niagara-on-the-Lake. LARGER THAN IT LOOKS!! At 1886 sqft above grade, this property boasts A TON of space as a full addition (including the basement) has been added on to the original property. The main floor welcomes you into a spacious updated kitchen with granite counter tops, large pantry, living room, a large main-floor bedroom (or second main-floor living room), dining room, and a 3-pc bathroom. The second floor has two very large bedrooms with 1 3-pc en-suite, and 1 2-pc en-suite, which feels like TWO PRIMARY BEDROOM SUITES!!. Basement is another 870 sq ft of unfinished space and laundry to create your own space. The back deck offers a private area to relax with views of the huge and fully fenced backyard (large enough to build your dream garage?). Many updates including a full addition in the back on the main floor, a complete second storey, and extended basement (2012), Updated kitchen (2017), new windows throughout the main floor (2020), Aggregate Driveway (2022), (A/C (2021) and Furnace/HWT (2012). (id:49187)
18 - 77 Auriga Drive
Ottawa, Ontario
An excellent leasing opportunity for a well-maintained warehouse and office condominium offering a highly functional and professional layout. Located at 77 Auriga Drive in Ottawa's established Rideau Heights Business Park, this unit is thoughtfully improved with private offices, open-concept work areas, a dedicated boardroom, reception area, kitchenette, and a ground-floor warehouse component. Skylights on the mezzanine level provide abundant natural light, creating a bright and efficient work environment. The warehouse features a convenient grade-level loading door suitable for a variety of business operations. The property offers approximately 3,888 square feet in total, including approximately 930 square feet of warehouse space, 1,455 square feet of ground-floor office area, and 1,508 square feet of mezzanine-level office space. Seven on-site parking spaces are included with the unit. Strategically located with excellent access to Highway 417, Hunt Club Road, and St. Laurent Boulevard, the property provides efficient connectivity throughout the city. Nearby amenities include restaurants, cafés, fitness centres, banks, and retail services along St. Laurent Boulevard and Trainyards, offering added convenience for staff and clients. Public transit options are readily accessible, further enhancing the appeal of this well-positioned and versatile commercial space. (id:49187)
1840 Dalhousie Crescent
Oshawa (Samac), Ontario
This spacious furnished residence features 6 generously sized bedrooms and 4 bathrooms, offering ample room for the entire family. The modern kitchen boasts stainless steel appliances, quartz countertops with a centre island and a stylish backsplash. Enjoy the open-concept layout filled with natural sunlight, featuring vinyl flooring and modern pot lights. The large backyard provides plenty of outdoor space including a large deck ideal for entertaining or relaxation and a shed for additional storage. Located in a family-friendly neighbourhood, just steps to transit, parks, shops, and more! (SQ.FT. as per MPAC Report, Room Measurements As Per Previous Listing). (id:49187)
229 Bruce 23 Road
Kincardine, Ontario
Private Wooded Laneway leading to a Remarkable 10.8 acre paradise nestled along 350 feet of pristine Lake Huron shoreline. This private retreat is just a leisurely stroll away from downtown Kincardine. It's a golden opportunity for those seeking the ultimate escape. PROPERTY HIGHLIGHTS-> BREATHTAKING BEACHFRONT: Expansive, secluded, peaceful & quiet beach that stretches as far as the eye can see. CHARMING YEAR ROUND HOME: The cozy, year-round home boasts fresh coastal hues and a welcoming fireplace. With 3 bedrooms, 1.5 bathrooms, spacious entertaining areas, a well-appointed kitchen, and an oversized family room, it's perfect for gatherings. QUAINT COTTAGES: 8 charming 1 and 2-bedroom cottages are equipped with kitchenettes & private 4pc bathrooms, offering your guests the comfort they need after a long day at the beach. A PLAYGROUND FOR ALL AGES: Explore your private forest, sunbathe on the beach, engage in beachside activities or lounge in the entertainment area over some BBQ and court games. EVENING BONFIRES: As stars twinkle above, gather around the grand fire pit or enjoy a spirited game of bocce ball or horseshoes beneath the enchanting lights. VAST ACCOMODATIONS: This estate accommodates over 60 of your closest friends and family, making it the ultimate family gathering spot, perfect for year-round enjoyment. A Rare Opportunity: This property has been cherished for decades as a family retreat & offers an exceptional blend of spacious living quarters, captivating waterfront, & unparalleled privacy on 10.8 sprawling acres. Prime Location: 2 hours & 45 minute drive from Toronto, or take your plane and fly in to Kincardine's airport, your dream retreat is closer than you think. Whether you choose to preserve its magnificence or embark on a fresh beginning, opportunities like this are exceedingly rare. Don't let this slice of paradise slip through your fingers. (id:49187)
28 Royal Oak Crescent
Loyalist (Bath), Ontario
Welcome to this brand new detached home in the sought-after Loyalist community in Bath. This stunning property offers a well-designed layoutfilled with natural light and an inviting, modern feel throughout. Featuring 5 spacious bedrooms on the second floor, each with bathroomaccess, this home is ideal for families. The open-concept kitchen boastsquartz countertops and stainless steel appliances, perfect for everyday living and entertaining. Enjoy hardwood flooring on the main level, elegant (id:49187)
53 Lillian Way
Haldimand, Ontario
Welcome to 53 Lillian Way, Caledonia a beautifully maintained 4-bedroom, 2.5-bathroom semi-detached home in the desirable Empire Avalon community. Designed with family living in mind, this residence offers a bright, open-concept layout that blends style and functionality.The main floor showcases 9-foot ceilings, elegant pot lights, a stunning feature wall, and a modern kitchen with quality finishes, seamlessly flowing into the spacious living/dining area perfect for both everyday living and entertaining. Upstairs, discover four generously sized bedrooms, including a primary suite with walk-in closet and private ensuite bath. Additional highlights include an attached garage, private driveway, fully fenced backyard, and an unfinished basement with ample storage space and 3-piece rough-in, offering potential for future customization.Located just a short walk from Empire Avalon Plaza and close to schools, parks, and all amenities, this home truly combines comfort, convenience, and value. (id:49187)
305 - 1280 Gordon Street
Guelph (Kortright East), Ontario
Amazing three bedroom condo at Liberty Square. This beautiful, bright unit features a modern open concept layout. The kitchen has a nice backsplash, white appliances, and a generous island with a breakfast bar. The spacious living room walks out conveniently to a private balcony, creating a great indoor outdoor flow. Enjoy very good sized bedrooms, a modern bathroom, and in-suite laundry for added convenience. Additional features include one surface parking space and a storage locker. Ideally located in Guelph's sought after south end, just minutes from all amenities, the University of Guelph, gym, shopping, cinema, coffee shops, and restaurants, with quick access to Highway 6 and the 401. Excellent opportunity for investors or first-time buyers. (id:49187)
4475 Comfort Crescent
Lincoln (Beamsville), Ontario
Welcome to this beautifully appointed townhome in the heart of Beamsville, where modern style meets everyday convenience.Perfectly designed for comfortable living, this home features a bright and functional layout with great finishes throughout. Themain floor showcases an open concept layout. The kitchen overlooks the living and dining area and is complete with a centreisland, ample storage space. Spacious living area with direct walk-out to the fully fenced yard. Upstairs, the spacious primarybedroom boasts a luxurious ensuite with a soaker tub, walk-in shower and his/her closet space. Other 2 bedrooms are equallyspacious with windows, closets, lighting + ceiling fans. Ideally situated just a short walk to Hilary Bald Park, fast access to andfrom downtown Beamsville, very close to renowned wineries, excellent schools, and with quick access to the QEW for an easycommute to Toronto or a 30-minute drive to Niagara Falls - this townhome truly has it all. (id:49187)
Upper - 121 Ashdale Road
Brampton (Bram West), Ontario
Welcome to this beautiful semi-detached home located in the highly sought-after Brampton West neighbourhood. Offering a great balance of comfort, style, and functionality, this home features 3 spacious bedrooms and 2 full bathrooms on the upper level, providing plenty of space for the whole family. The inviting family room includes a cozy fireplace and a Juliette balcony, making it an ideal space for relaxing or entertaining. Elegant pot lights throughout add warmth and a modern touch. The kitchen is well-equipped with stainless steel appliances and is perfect for both everyday cooking and hosting guests. 9-foot ceilings on the main floor, along with pot lights and California shutters, the home feels bright, open, and refined. The primary bedroom offers a 4-piece ensuite, a walk-in closet, and a large window for plenty of natural light. The additional bedrooms are generously sized, each with its own closet and window. The family room can also be used as an additional bedroom if needed. Conveniently located close to Highway 401 and 407, schools, parks, shopping, restaurants, and major transit routes-everything you need is just minutes away. Easy access to Hwy 407 makes commuting simple and stress-free. Upper portion only (no basement). Don't miss this opportunity! (id:49187)
Main - 144 Willow Lane
Newmarket (Bristol-London), Ontario
Fantastic opportunity to rent a beautiful, spacious, freshly painted and with tons of natural light, 3 bedroom 1 bathroom main floor unit of a house in a fantastic location. In the heart of Newmarket just a short walk away to transit and major arteries! Close to the go station, Upper Canada Mall, and all amenities. Perfect for a professional couple or a small family. Large Kitchen with all appliances. Ensuite Laundry. Private backyard. Tenant to pay 2/3rd of utilities (Water, Hydro, Gas) (id:49187)
2 - 101 Kenwood Avenue
Toronto (Humewood-Cedarvale), Ontario
Newly Renovated, bright, and spacious 2nd-level 3-bedroom apartment nestled in the heart of Humewood-Cedarvale. Newly renovated toperfection, this inviting space offers a serene retreat just steps from St. Clair West, transit options, shops, restaurants, cafes, and parks. On-sitelaundry facilities add convenience. With a separate entrance, this rare opportunity is not to be missed. Enjoy short transit rides to U of T andGeorge Brown College. Street parking available (id:49187)
18 Maitland Terrace
Toronto (Church-Yonge Corridor), Ontario
Welcome to TeaHouse Condos, a prestigious and newly completed condominium development at 501 Yonge Street in the heart of Toronto. This Bachelor Unit is South Facing with a Juliet Balcony. This prime location is defined by its proximity to the major intersection of Yonge Street and Wellesley Street, offering residents unparalleled access to an array of urban conveniences and amenities. **EXTRAS** Close to PATH, Street Car, TTC , University of Toronto and TMU with a great Walkscore. Building offers plenty of Amenities: 24 Hrs Concierge, Fitness, Garden, Guest Suites, Lounge, Movie Theatre, Party Room, Pet Services, Pool. (id:49187)
2 - 8 Marquette Avenue
Toronto (Englemount-Lawrence), Ontario
Absolutely Affordable & Adorable; Unbeatable Price & Location - a 3 min. walk to Transit; Great for First Time Buyers; Young Professionals; 2-Years New: Trendy & Stylish Ground Floor Townhouse; Perfectly Clean; 2BR***1.5 Baths***816 SF***in this "Marquette Urban Townhomes" in the established neighborhood Community of Englemount & Lawrence***100 % Walk Score. Modern, sleek, open concept, beautiful and everything designed to complement your lifestyle***Walk to shopping mall, boutique stores, restaurants, coffee shops, school, hospital, parks, place of worship, transits and more. Don't just "Dream it*** Buy it*** and Own it***A "Delight to see" and a "Superb buy." (id:49187)
154 Gore Vale Avenue
Toronto (Trinity-Bellwoods), Ontario
Perched on a quiet one-way street, 154 Gore Vale Avenue is one of only four homes adorned with a double garage accessed via a rear laneway adjacent to Trinity Bellwoods Park. This is not a "steps to" location-the property physically abuts the park, delivering uninterrupted park views at the rear, with open city skyline views to the front.Surprisingly wide and exceptionally long, the home sits on a nearly 140-ft deep lot, with a sprawling garden in the back yard, and over 21 foot wide rear. Positioned on the west side of Gore Vale Avenue, this century home offers long-term value that simply does not exist elsewhere in the neighbourhood.The property features a 2-storey brick residence with a full, finished walkout basement, thoughtfully updated, while preserving much of its original character. For families, this is a rare opportunity to live in as is, or to renovate and customize a true forever home directly on Toronto's most iconic park, tailoring the layout and finishes to a long-term lifestyle while knowing the location itself can never be compromised. For builders and developers, this represents a guaranteed west-side address, where park proximity, walkability, and enduring desirability are already established value and assure a strong resale client base.The main floor is traditionally laid out and well-proportioned, anchored by a wide family room and adjacent dining area, a large family-sized kitchen, and a rear den with a walkout to the backyard and park. The upper two levels offer five large bedrooms, with front large terrace with cityscape views, while the third floor presents exceptional potential for conversion into a substantial primary suite with remarkable 360-degree views.Surrounded by the restaurants, boutiques, and cultural energy that define West Queen West, 154 Gore Vale Avenue stands as a truly irreplaceable offering-whether envisioned as a bespoke family residence or a landmark redevelopment in one of Toronto's most celebrated neighbourhoods. (id:49187)
498 Roxton Road
Toronto (Palmerston-Little Italy), Ontario
Toronto's take on a New York-inspired industrial soft loft. A rare detached family home offering nearly 4,500 sq ft of living space across four levels, with approximately 3,100 sq ft above grade, set on a 27.98-ft wide lot. Neighbourhood-defining interior design by Glen Peloso.The bright, wide-plank main level features an east-facing dining area flooded with natural light, flowing into a custom chef's kitchen with oversized island, separate built-in refrigerator and freezer, bespoke lighting, and exceptional storage. Factory-inspired glass walls and double doors lead to an elegant family room with fireplace, custom built-ins, and a full wall of glass opening to a large outdoor deck. A rear mudroom with built-in seating and storage adds everyday functionality. Powder room finished with custom New York streetscape wallpaper.The primary retreat occupies the entire third floor, introduced by a dramatic landing with an east-facing sunroom wrapped in floor-to-ceiling windows, complete with coffee station and wet bar. Step out to a city-view observation deck with open eastern exposure. The primary bedroom features abundant natural light, custom built-ins, and fireplace, complemented by a spa-like ensuite and an exceptional walk-in dressing room with centre island, skylight, and extensive shelving.The second floor offers a large bedroom with private 4-pc ensuite, two additional generous bedrooms with balcony access, a full laundry/utility room, and an additional 4-pc bath.The lower level spans approximately 1,200 sq ft, featuring a substantial recreation room, glass-enclosed wine cellar, nanny or guest suite, 4-pc bath, and cantina. Large 2.5-car garage with laneway access. Dual HVAC systems. (id:49187)
1111 - 1615 Bloor Street
Mississauga (Applewood), Ontario
Stunning Corner Unit with 3+1 Bedrooms Located in Prime Location of Applewood Community. This quiet corner condo has been fully transformed with modern finishes throughout including; Stunning New kitchen cabinets, Pantries, quartz countertops and backsplash, New Stainless Steel Appliances, Fresh paint, New laminate flooring, Sun-filled spacious living and dining areas, Renovated bathrooms with high-end Porcelain, Generous size bedrooms and closets, Primary Suite with Ensuite, Separate Den, all complemented by new stylish light fixtures. Enjoy your own private balcony retreat with spectacular unobstructed views of the city & the lake while appreciating the move-in-ready perfection. Low maintenance fees include all utilities. Resort-Style Amenities: Outdoor pool, wading pool, gym, sauna, tennis courts & on-site daycare. Unbeatable Location: Bus stop at your doorstep with direct access to Kipling Subway, steps to Costco, Walmart, top schools, restaurants, parks, and just minutes to Highways 403/401/QEW and major shopping malls. This is the one you've been waiting for modern living, 3 bedroom condo, low maintenance, perfect location, and incredible value! (id:49187)
1047 Bay Street
Port Rowan, Ontario
Welcome to Port Rowan living at its finest! This inviting 3-bedroom, 3-bathroom home blends comfort and convenience with a relaxed lakeside lifestyle. Thoughtfully maintained and updated, it’s move-in ready and perfectly suited for year-round living, a seasonal retreat, or perfectly set up with 2 units to rent as a BnB. Step inside to find a bright, welcoming layout with generous living spaces and modern updates throughout. Plenty of cupboards in the kitchen with a newer tiled backsplash, family room and dining room at the back creates a warm and functional space for entertaining or everyday life. With electrical (200 amp) and plumbing updated in 2017, you’ll enjoy both charm and peace of mind. Main floor laundry! Hardwood flooring! Upstairs boasts 3 bedrooms, a large closet/storage space and a spacious bathroom with a claw foot tub. Outdoors is where this property truly shines. Professionally refreshed landscaping within the last 5 years sets the stage for private, low-maintenance enjoyment, including over 300 hydrangea plants and emerald cedars. Spend summer evenings under the gazebo or toasting marshmallows on your campfire while enjoying the view of the outdoor lighting, host barbecues on the patio, or simply relax and unwind in your own fully fenced backyard oasis. Even an auto remote lawn mower with underground wiring is included! Additional highlights include a Generac generator for worry-free living, new shingles and driveways in 2021. All this, just minutes from Long Point’s sandy beaches, marinas, golf course, wineries and walking distance to the amenities of downtown Port Rowan. A home that offers more than just a place to live — it’s a lifestyle. Alternative mls X12749018 (id:49187)
B - 6702 Jeanne D'arc Boulevard N
Ottawa, Ontario
Welcome to 6702 Jean D'Arc Boulevard, Unit B! This beautiful upper unit stacked condo townhouse is ideally located in the heart of Orleans, just minutes from Place d'Orleans Mall, shopping, restaurants, transit, and a variety of convenient amenities. Inside, you'll find luxury vinyl flooring throughout the main living areas and ceramic tile in the kitchen, combining both style and durability. The home features 2 spacious bedrooms and 2 full bathrooms, offering a bright and comfortable layout. The living room exudes warmth and charm, highlighted by a cozy wood-burning fireplace and access to a private balcony - perfect for relaxing or entertaining guests. Additional highlights include one designated parking space for your convenience. Come experience the comfort, style, and prime location this Orleans home has to offer! (id:49187)
1016 Old Montreal Road
Ottawa, Ontario
Opportunity alert for developers and investors, don't miss out on this lucrative prospect! A proposed 2x24 units.Discover this spacious 3 bedroom bungalow situated on a 1.411-acre lot (119.70' frontage x 528.59' depth) in the heart of Orléans on Old Montreal Road. Located on the south end of the desirable Spring Ridge neighbourhood, the property is just a short walk to the Light Rail Transit at Trim Road. It borders newer residential developments and sits directly across from planned commercial amenities including shops and restaurants. A fantastic opportunity for development in a thriving area. 24-hour irrevocable on all offers (id:49187)
Pt Lt 30 Con 3, Limoges Rd Road
The Nation, Ontario
Introducing 19.079 acres of premium commercial land in the thriving and fast-growing community of Limoges. Strategically located in the heart of town, this exceptional parcel offers unparalleled exposure and accessibility, just moments from Highway 417 (Trans-Canada Highway). Surrounded by significant growth and development, the property sits near various new proposals, Calypso Waterpark (Canada's largest themed waterpark), and major residential projects currently under construction - positioning it at the center of Limoges' expanding corridor. Zoned CH (Highway Commercial), the site permits a wide range of commercial uses, making it an ideal canvas for various developments. Located in the progressive township of The Nation, Limoges continues to experience strong population growth year after year. Ideally located besides the Highway 417 ramps, situated just 20-25 minutes from Ottawa, approximately 90 minutes from Montreal, and roughly 5 hours from Toronto, this property offers outstanding regional connectivity. A rare opportunity to secure a substantial commercial landholding in one of Eastern Ontario's most rapidly developing markets. 72h irrevocable on all offers (id:49187)

