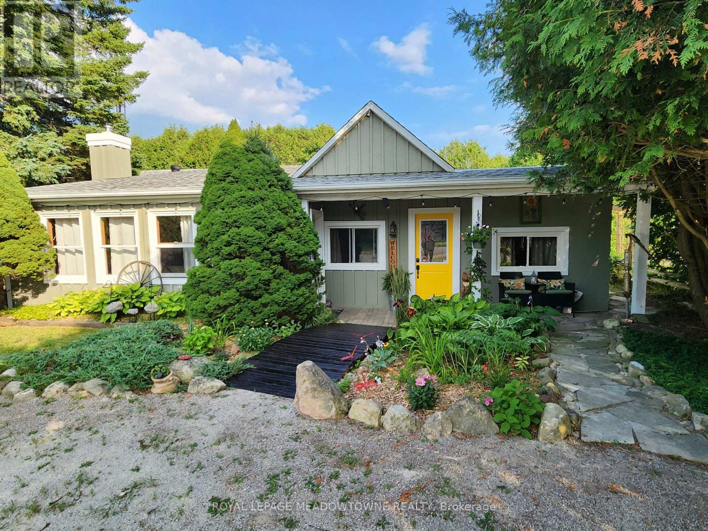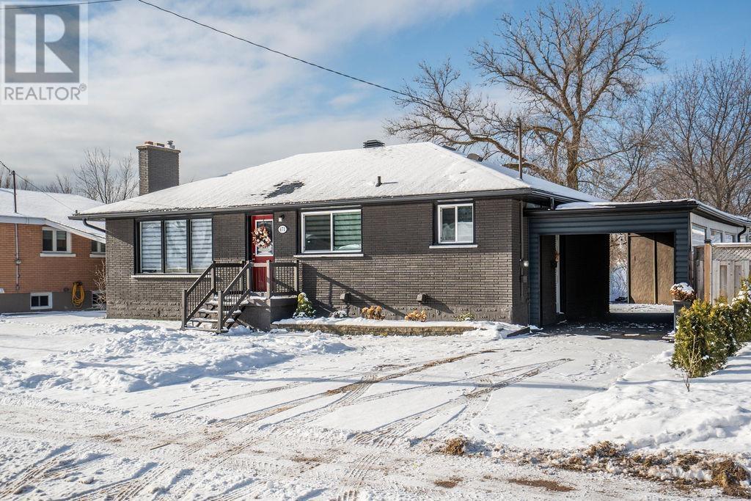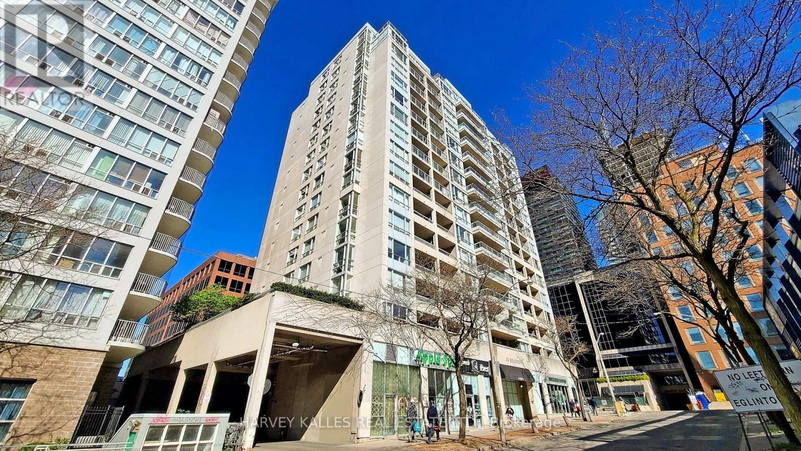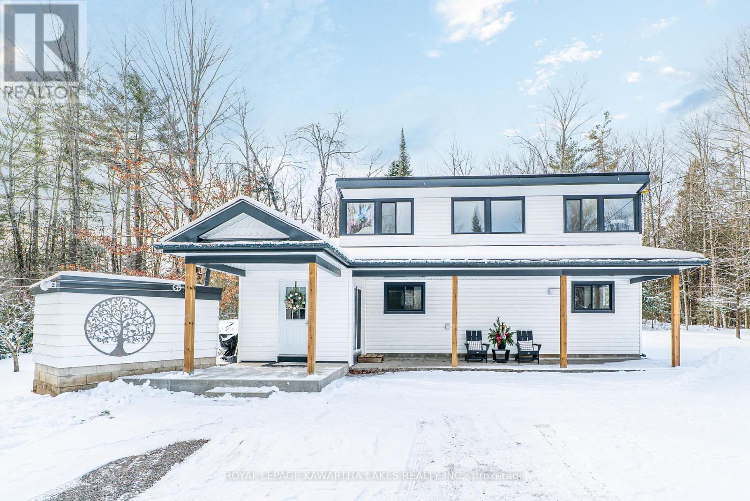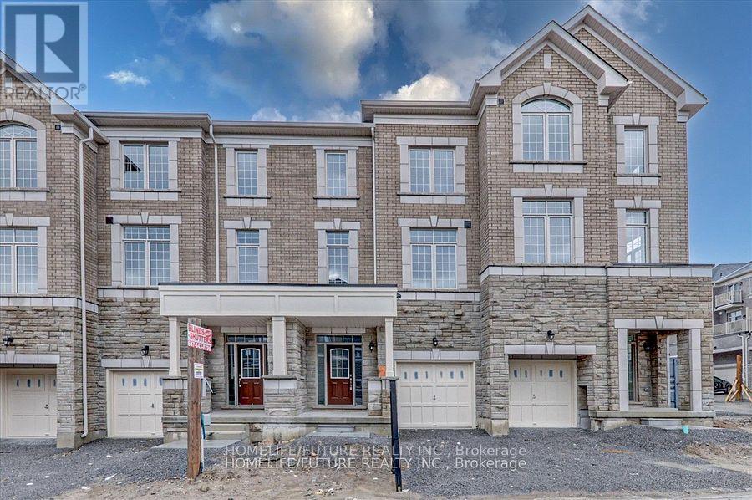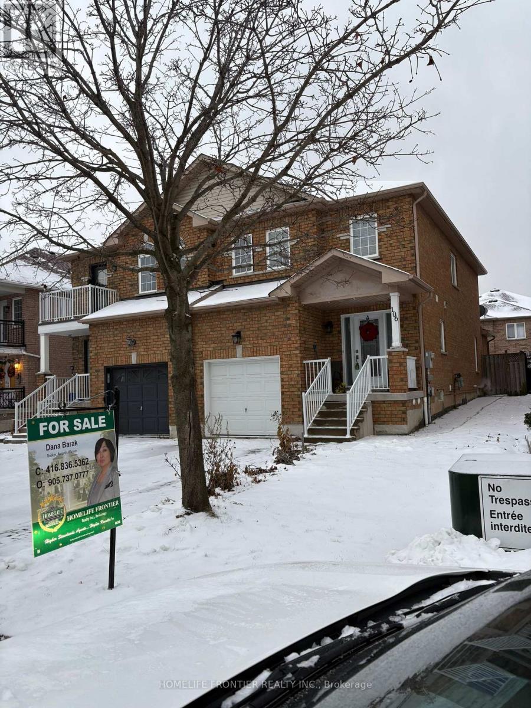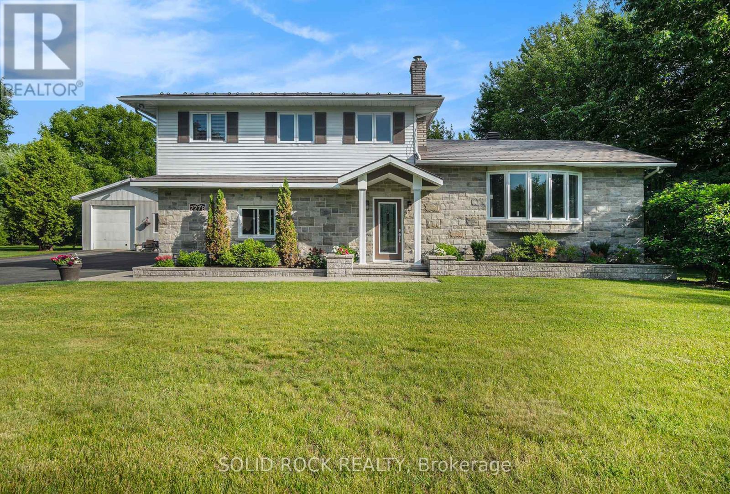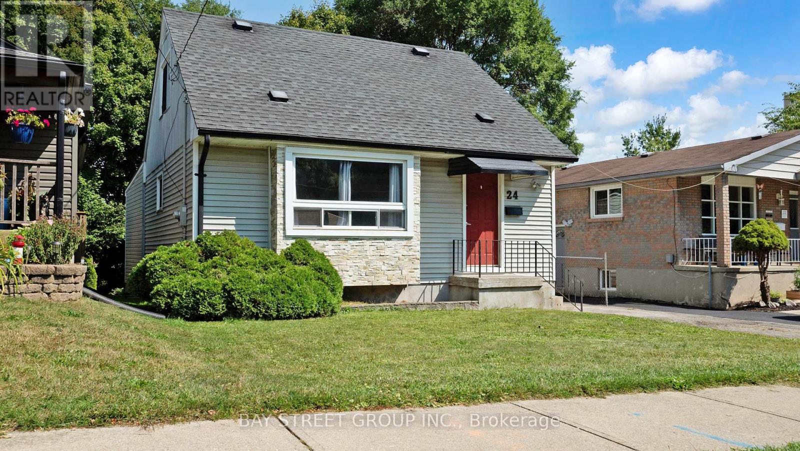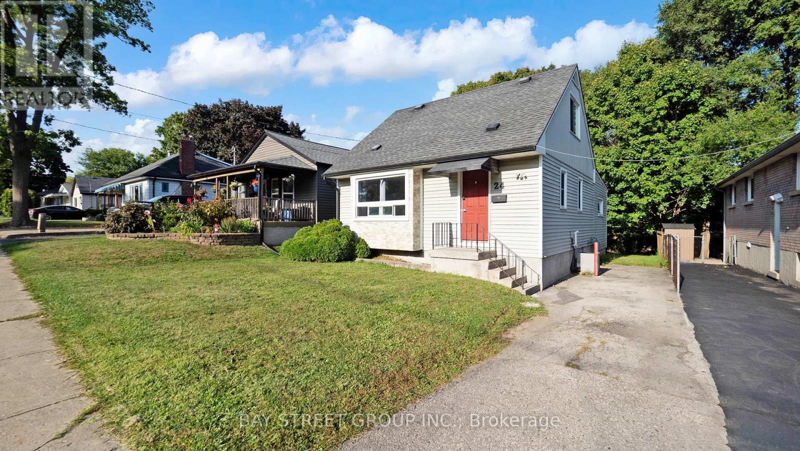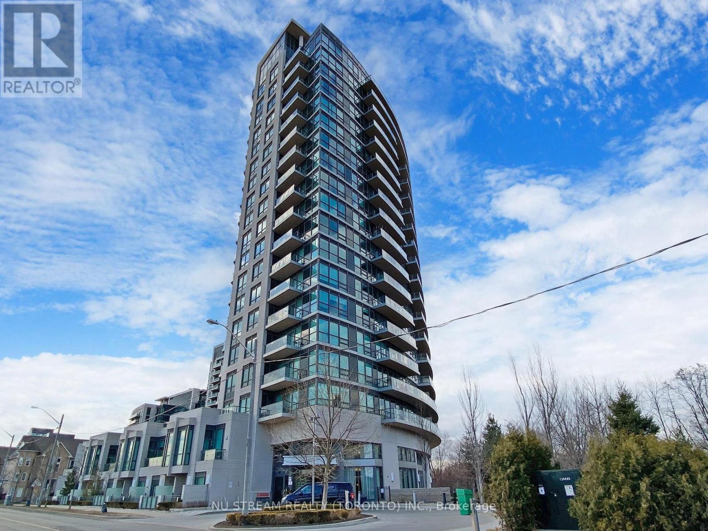4576 Kalar Road
Niagara Falls (Ascot), Ontario
Renovated BUNGALOW with TWO Bedrooms on the Main Floor and another Larger Bedroom with Walk in Closet and dressing area in the Loft. The upper bedroom can also be used as a Family Room, Den or Guest Bedroom. Either of the main floor bedrooms make a for a perfect OFFICE and one is just off the entrance. Bright and Clean, open Living Space with modern fixtures and a Fresh coat of Paint. Lovely Mohagany Kitchen with plenty of cabinets, extended countertops and built in pantry. Gas stove and a Built in Dishwasher, Over the Range Microwave, Built in Pantry and plenty of extra doors and drawers make organizing easy. Colonial Doors and Trim, High Ceilings, Custom Blinds and Pot lights modernize this sunny space. Main Floor Laundry is conveniently built right into the Bathroom and this home includes Central Air Conditioning and has efficient Gas Forced Air Heat. All of the comforts your want and need! Tenant Pays own share of utilities as meters are shared with a single owner who lives in separate attached and self contained (semi like) unit at rear. Paved Parking and Exterior Maintenance , Grass Cutting and Snow Shovelling are all included in the Rental. Your own Bungaloft home and yard without the maintenance and upkeep of a house. Clean, Fresh, Updated and ready to move in! (id:49187)
9201 Sideroad 24 Side Road
Erin, Ontario
Located in the charming hamlet of Cedar Valley. You will find 9201 Sideroad 24. This property use to be the Old Cedar Valley General Store. So if you are looking for a home with character, history and charm then look no further. From the moment you walk through the front door, you can feel the warmth exuding from every room. Large open concept living / dining room area is great for entertaining and those big family get togethers. Updated kitchen has ample cupboard and counter space for you, laminate floors and large windows to let in loads of natural sunlight while allowing you to look out into your own little backyard garden sanctuary.Generous primary master bedroom with his and hers closets, wood floors, French doors and windows all the way around. Second bedroom looks out over the backyard and has built in shelves for additional storage. Your 4 piece Bathroom is conveniently located by the primary bedroom and is bright with a window in the shower. There is a spectacular bonus room that can be just about anything a family room, games room, man cave, studio the possibilities are absolutely endless, wood floors, great storage, separate entrance at the front and walkout to the backyard. Lower level is a full basement that has your laundry room and provides additional storage and a possible workshop space for the handyman. Enjoy your fully fenced backyard paradise, with beautiful perennial gardens and mature trees. Sitting on the back deck or around the bonfire pit embrace all the magic and tranquility this property has to offer. You have a garden shed for extra storage out back. Charm, character and functionality all together in this unique one of a kind property. Perfect for a first time buyers or for those looking to downsize or anyone who wants something no one else has. You don't want to miss this little gem!! (id:49187)
671 North St
Sault Ste. Marie, Ontario
Absolutely stunning, move-in-ready brick bungalow in a fantastic central location! Step inside this modern 3-bedroom, 2-bath home and prepare to fall in love. There’s truly nothing to do but unpack and relax. The main level features new flooring throughout, an updated kitchen complete with new cabinets, a stylish 4-piece bathroom complete with a new tub, toilet, vanity, and fixtures. The layout offers a great flow, with a large eat-in kitchen/dining area, an oversized living room, and a spacious bedrooms. The lower level is partially finished and just needs a few final touches to make it your own. Some updates include a newer gas forced-air furnace with central air (2021), new shingles, soffit, and fascia (2025) as well as newer vinyl windows. Outside, enjoy a paved driveway, attached carport, storage shed and a fully fenced yard. This is one you simply must see! (id:49187)
902 - 43 Eglinton Avenue
Toronto (Mount Pleasant West), Ontario
"43 Steps to Yonge & Eglinton" Welcome to an unbeatable mid-town location just steps from the subway, top-tier shopping, restaurants, and everyday essentials. Transit access is exceptional with the subway entrance only a few feet away and the soon-to-open Eglinton Crosstown LRT just around the corner. This well-designed 633 sq ft suite + 30 sq ft balcony (as per builder's plans) offers a bright, spacious, and highly efficient layout with no wasted space. Parking is easily rentable for $150-$200/month. Located in a friendly mid-rise building, you're less than a 2-minute walk to major transit connections, making this one of the most convenient and well-connected neighbourhoods in the city. Utilities are fully included in the maintenance fees-heating, electricity, air conditioning, and water. Building amenities include: 24-hour concierge, Gym, Hot tub & sauna, Party/meeting room, Outdoor terrace. This pet-friendly building has seen recent upgrades including a new fan coil system and newly installed elevators. With both Line 1 and the upcoming Line 5 LRT at your doorstep, getting around the city is effortless. With an outstanding Walk Score of 99, everything you need is within minutes. Bright, spacious, and exceptional value in one of Uptown's best locations (id:49187)
57 Ferguson Road
Kawartha Lakes (Bexley), Ontario
Clean and cozy 4 bedroom bungalow on 10.25 acres. Nestled on a dead-end road just minutes from Coboconk and biking distance to Balsam Lake Provincial Park, this peaceful, tastefully decorated home is the perfect location to enjoy nature and outdoor life. The main floor features a bright, eat-in kitchen with pantry, a foyer with walkouts to the deck, open living room, a 4 pc bath, and 3 bedrooms. The upstairs loft area has a fourth bedroom as well as a large open space, perfect for an office, home gym, playroom...the possibilities are endless! The home boasts many upgrades including newer windows (2024) throughout and a metal roof. The home is close to snowmobile and ATV trails as well as 200 acres of crown land across the road. Property includes a detached garage/workshop (24'x24') fully insulated with woodstove and propane wall furnace. This is a must see...simply move in and enjoy! (id:49187)
8 Thomas Hope Lane
Markham (Cedarwood), Ontario
Welcome To Your Dream Home, 2400 Sqft New Townhome In One Of Markham's Most Sought-After Locations! 4 Bedrooms & 4 Washrooms. Spacious Functional Design. "Luxury Features "Nine Foot Ceiling On First And Second Floors. Wrought Iron Pickets Stairs, Harwood On First, Second & Third Floors. Very Beautiful Extended Kitchen W/ S/S Appliances. Quartz Countertop And Under-Mount Sink In All Bathrooms, Glass Shower Door In Primary Room. Steps To Public Transit, Schools, Park & Restaurants. Boasting A Spacious And Functional Layout Ideal For Any Growing Family!!! (id:49187)
106 Casabel Drive W
Vaughan (Vellore Village), Ontario
DO NOT MISS! Nice & Cozy semi-detached home in the heart of Vellore Village, Vaughan! This home is the perfect blend of style and function.This beautiful property offers 3 + 1spacious bedrooms, 4 bathrooms, and finished basement and no carpet throughout, The bright open-concept main floor is ideal for entertaining or everyday living and features the modern kitchen showcases stainless-steel appliances, elegant cabinetry, centre island, stone countertop, upgraded potlights and convenient dining space. Wood staircase.Upstairs, you'll find generously sized bedrooms with plenty of natural light. The finished 1- bedroom basement extends the living space with a versatile recreation room, can be used as in-law suite, laundry area, and a 3-piece washroom/w shower - perfect for family gatherings, a home office, or a media room. Rough-in for kitchen sink. Outside, enjoy a private, well-maintained yard ideal for relaxing or entertaining guests. No Sidewalk! Central Vacuum, Interlock, And Much Much More! Located in a highly sought-after community close to schools, hospital, parks, shopping, transit, and major highways, this home combines elegance, comfort, and convenience - truly move-in ready. (id:49187)
2278 Russland Road
Russell, Ontario
Dream Country Property Just 15 Minutes from Ottawa! Welcome to your private retreat in the charming community near Vars, Ontario where luxury, comfort, and country living blend beautifully on 5 wooded acres with your very own sugar bush!This completely renovated home is truly a dream come true for those seeking space, serenity, and craftsmanship. From the moment you arrive, the huge paved driveway, stone front façade, and beautifully landscaped gardens with raised stone flower beds and interlock walkways set the tone for whats inside.Step into a home that has been thoughtfully upgraded throughout featuring hardwood and ceramic flooring, updated windows, crown mouldings, and a gorgeous maple kitchen with granite countertops. Enjoy year-round comfort with a Mitsubishi -30C heat pump system, central air, and an oversized water heater.Unwind in the large 3-season sunroom complete with a hot tub, or take in the peaceful forest views from your backyard oasis.For the hobbyist, tradesperson, or car enthusiast this property has it all: 24x24 double attached garage 24x48 heated shop with 11 ft ceilings, 10 ft doors, and a hoist 33x44 steel dome for storage or workspace Single garage used as a sugar shack 10x10 garden shed for your tools and projectsOther highlights include a metal shingle roof, brick all around, propane lines ready for kitchen stove and lower-level fireplace, and access to 47 acres of protected recreational land directly behind the property perfect for nature lovers and outdoor enthusiasts.If youve been dreaming of country living just minutes from the city, with modern finishes, incredible workshops, and space to breathe, this is the one youve been waiting for.Dont miss this rare opportunity homes like this near Vars dont come around often! (id:49187)
906 - 475 Laurier Avenue W
Ottawa, Ontario
Bright & Spacious 1-Bedroom Condo with Large SW-Facing Balcony! Welcome to this inviting and efficiently designed 1-bedroom condo, offering a cozy feel while still providing generous living space and a highly functional layout. Enjoy a large south-west-facing balcony that is perfect for relaxing and entertaining. Inside, the unit features dark wood flooring complemented by ceramic tile, creating a warm, modern, and easy-to-maintain living environment. The home comes equipped with a high-efficiency wall-mounted air conditioner to ensure year-round comfort. A standout feature is the in-unit storage room, offering valuable extra space and easily convertible into a private home office-ideal for remote work or additional organization. Water is included in the rent, with hydro billed separately. Residents will appreciate the well-maintained building amenities, which include on-site laundry facilities, a new Akuvox smart intercom system, and a Canada Post Parcel Locker (Parcel Box) providing convenient and secure package delivery. This condo is perfect for professionals, couples, or anyone seeking a bright, efficient, and comfortable space to call home. Don't miss your opportunity to live in a clean, secure building with everyday conveniences just steps away! **Some photos are digitally staged** (id:49187)
24 Empire Street
London East (East G), Ontario
Discover a prime investment opportunity in the heart of London East! Welcome to 24 Empire St, a detached home located on a quiet dead-end street in a safe and friendly community. | This property offers space, versatility, and excellent place, making it ideal for professionals, students, and families alike. | Inside, you will find 5 spacious bedrooms, plus another room that can easily be converted into a 6th bedroom if needed. | The layout is practical and flexible, giving you plenty of privacy and comfort. | With schools, shopping, local markets, and public transit all within walking distance, this home offers unbeatable convenience. Fanshawe College is just a short walk away, while Western University and London International Airport are only a quick 10-minute drive perfect for both local and international students. | The home has also received some great recent updates, including the second floor (2025), basement ceiling (2025), a backyard deck (2024), and a main door lock (2024). These upgrades mean less work and more peace of mind for the next owner. | Step outside and you will love the private cul-de-sac setting. It is quiet, safe, and perfect for you who want a peaceful place to live while still being close to everything the city has to offer. | Whether you are looking to add a reliable property to your portfolio or searching for a home that offers space and opportunity, 24 Empire St is a smart choice. With its prime location and recent updates, this house checks all the boxes. Do not miss out on this chance to make it your own beautiful home in one of London's most convenient spots. (id:49187)
24 Empire Street
London East (East G), Ontario
Discover a prime investment opportunity in the heart of London East! Welcome to 24 Empire St, a detached home located on a quiet dead-end street in a safe and friendly community. | This property offers space, versatility, and excellent rental potential, making it ideal for investors, students, and families alike. | Inside, you will find 5 spacious bedrooms, plus another room that can easily be converted into a 6th bedroom if needed. | The layout is practical and flexible, giving tenants plenty of privacy and comfort. | With schools, shopping, local markets, and public transit all within walking distance, this home offers unbeatable convenience. Fanshawe College is just a short walk away, while Western University and London International Airport are only a quick 10-minute drive perfect for both local and international students. | This area is surrounded by a strong rental market with consistent demand from students and young professionals, making tenants easy to find. The dwelling's potential yearly gross income ranges from $33,600 to $38,400, delivering a solid return on investment. Plus, with property taxes under $2,700, your cash flow stays strong. | The home has also received some great recent updates, including the second floor (2025), basement ceiling (2025), a backyard deck (2024), and a main door lock (2024). These upgrades mean less work and more peace of mind for the next owner. | Step outside and you will love the private cul-de-sac setting. It is quiet, safe, and perfect for tenants who want a peaceful place to live while still being close to everything the city has to offer. | Whether you are looking to add a reliable income property to your portfolio or searching for a home that offers space and opportunity, 24 Empire St is a smart choice. With its prime location, strong rental potential, low taxes, and recent updates, this house checks all the boxes. Do not miss out on this chance to secure a high-ROI property in one of London's most convenient spots. (id:49187)
1718 - 160 Vanderhoof Avenue
Toronto (Thorncliffe Park), Ontario
Bright 1-bedroom at Scenic III in Leaside! 600 sq. ft. with open-concept layout, hardwood floors, and unobstructed NE views. Features walkout balcony, 9-ft ceilings and floor to ceiling windows. Includes parking + locker. Exceptional amenities: indoor pool, gym, sauna, party rooms, theatre, billiards, BBQ area, guest suites & 24-hr concierge. Prime location, steps away from the Eglinton LRT, parks, shops & restaurants. Do not miss this chance to live in this wonderful & convenient neighborhood. (id:49187)


