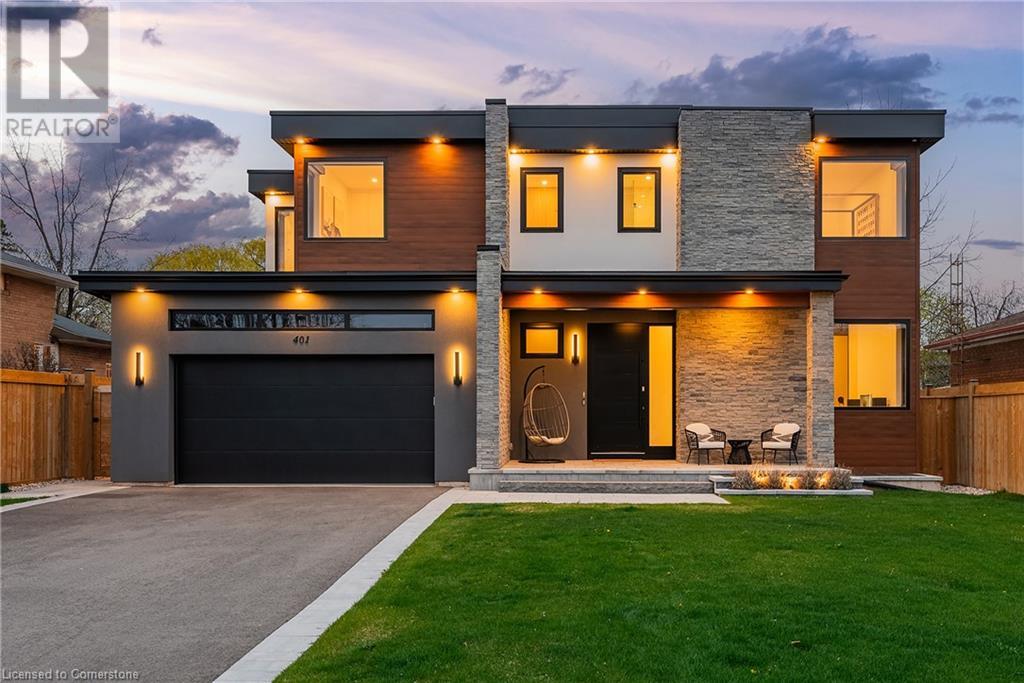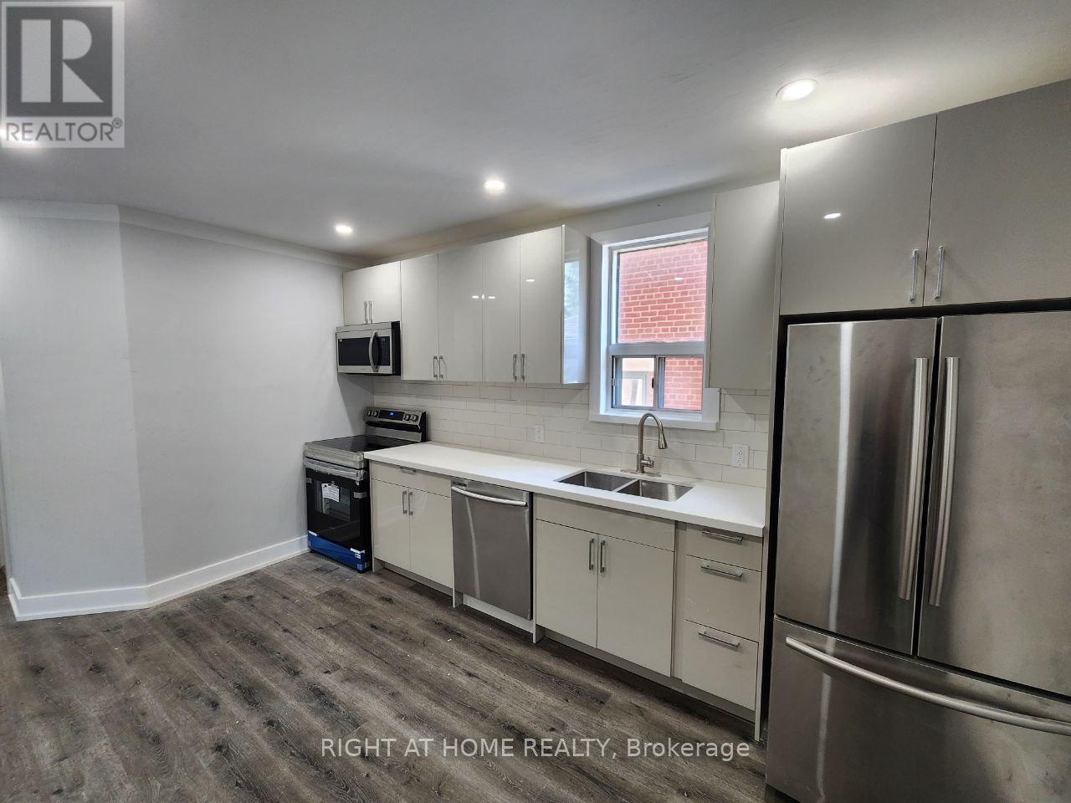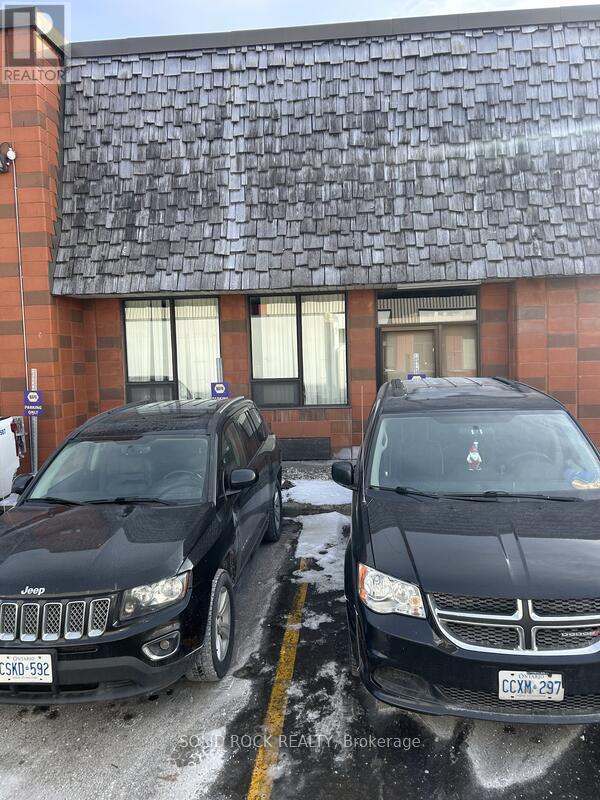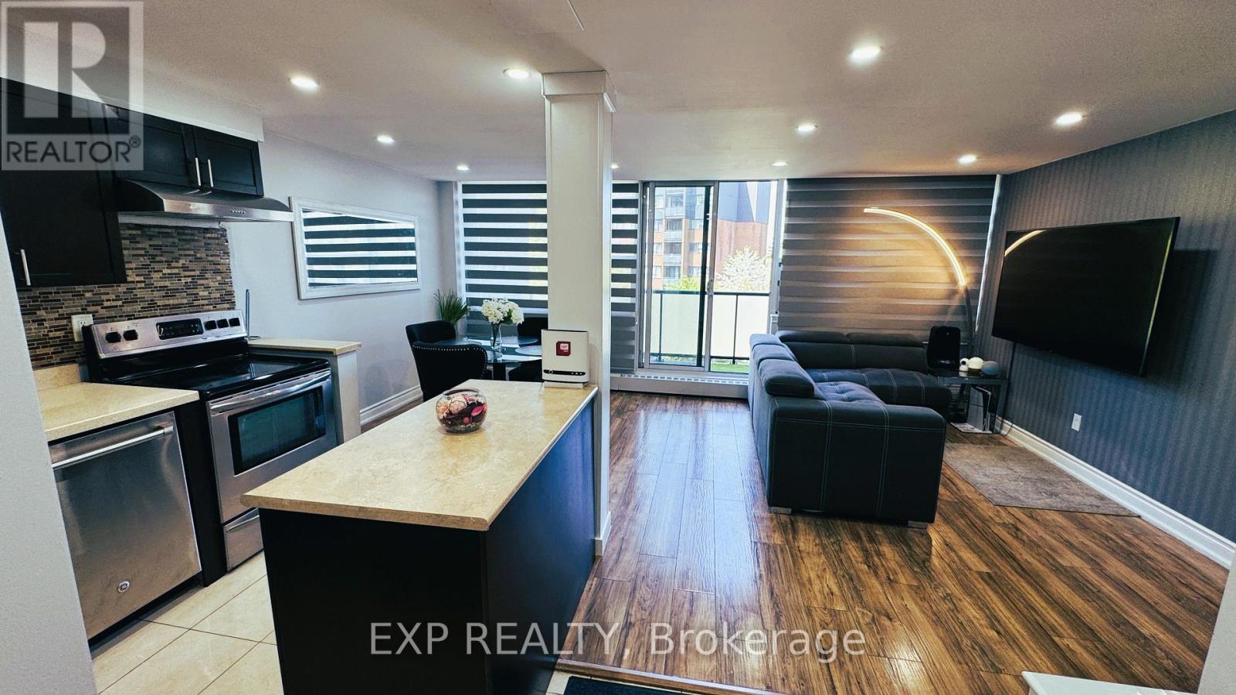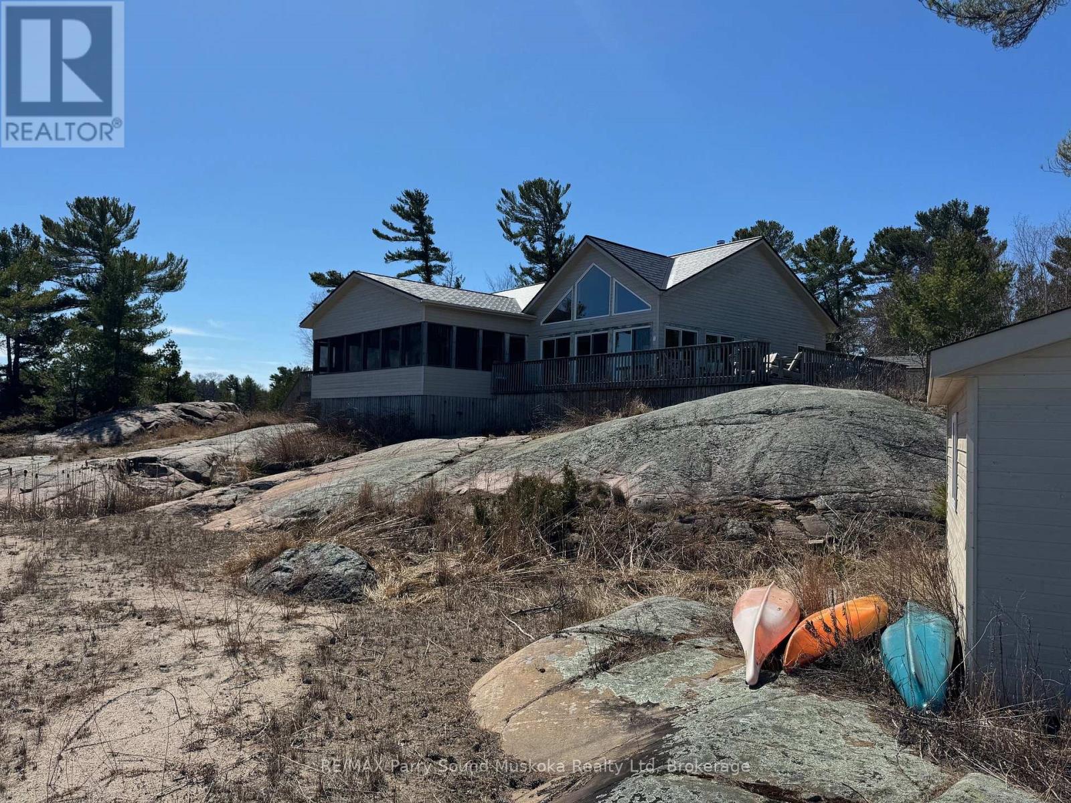9 Queenpost Drive
Brampton (Credit Valley), Ontario
Welcome To 9 Queenpost Dr.! Your Dream Home in the Heart of the Prestigious Credit Valley Neighborhood! Sunning Just 1 Year Old, 4 Bed & 5 Bath. ( Rare) Home Packed With Lots Of Upgrades. This Super Clean & Modern Home Features 3 Bedrooms Upstairs and A Main-Level Bedroom With Closet & A Full Bath And Powder Room, A Highly Sought-After Feature For Many (Can Be Rented - $$ Income Potential) . The Spacious Upper-Level Layout Includes A Large Great Room, Perfect For Family Gatherings. The Upgraded White Modern Eat-In Kitchen Boasts Stainless Steel Appliances, Granite Countertops, And A Large Island With A Breakfast Bar. The Dining Area, With A Walk-Out To A Private Deck, Is Ideal For Evening BBQs Or To Simply Enjoy A Glass Of Wine And Some Fresh Air. The Primary Bedroom Includes An Ensuite Washroom And Spacious Walk-In Closet, Along With Two Generously Sized Bedrooms And A Laundry Room On The Top Level, Making It An Ideal Family Home With Convenient Upper-Level Laundry. This Home Offers A Peaceful Setting With Easy Access To Nearby Amenities, Including Minute Away From Downtown Brampton Library, GagePark, An Outdoor Ice Rink, Summer Camps. Go Station. Steps Away From Public Transit and Within Walking Distance to Restaurants, Shops, Grocery Stores And Just .Main floor includes 1 bedroom and full bath, ideal for multi-generational living. Convenient 3rd-floor laundry. Located in a quiet court, close to public transit, schools, parks, shopping, and highways 407 & 401.Don'tMiss Your Chance to Own This Beautiful and Pristine Home. (id:49187)
91 Pondmede Crescent
Whitchurch-Stouffville (Stouffville), Ontario
Welcome to 91 Pondmede Crescent where timeless craftsmanship meets modern family living in the coveted Fairgate Meadows community. Tucked away on a quiet crescent, this elegant detached home offers the space, style, and warmth your family deserves. Step inside through grand double front doors into a thoughtfully designed layout, freshly enhanced with new paint throughout, upgraded light fixtures, pot lights, and a 200-amp panel for todays modern needs. With 4 spacious bedrooms, 5 bathrooms, and a fully finished basement (*complete with a second full kitchen and cold room*), there's room for your family to grow, gather, and thrive. The heart of the home is a stunning custom Cortina kitchen with island, granite countertops, and ceramic backsplash a dream for chefs and entertainers alike. A rich oak staircase, elegant crown moulding throughout, and detailed rounded corner beads showcase the pride and precision built into every inch of this home. Cozy up by one of the 2x gas fireplaces, OR walk out to the interlocked patio and unwind in the west-facing backyard. The curb appeal? Elevated by a fully interlocked driveway and professionally landscaped front yard. Located steps from parks, trails, top-rated schools, amenities, GO Train, an array of golf courses and lovingly crafted by a renowned local builder 91 Pondmede Crescent offers more than a home; its a lifestyle rooted in community, comfort, and connection. Come experience the best of Stouffville living! (id:49187)
22 - 435 Silverstone Drive
Toronto (West Humber-Clairville), Ontario
Charming 2-Story Townhouse For Sale Beautifully Maintained, Move-In Ready Home In A Desirable Neighbourhood. Features Include 3 Spacious Bedrooms, 2 Bathrooms, Open-Concept Living And Dining Area, Modern Kitchen, And Private Outdoor Space. Enjoy Central Heating And Cooling, And A Family-Friendly Community Close To Schools, Parks, And Shops.Schedule Your Viewing Today! (id:49187)
401 Sandlewood Road
Oakville, Ontario
Located on a quiet street in West Oakville, this custom-built contemporary home offers nearly 3,300 square feet above grade and blends minimalist architecture with thoughtfully sourced European materials and finishes. Designed for modern living and effortless entertaining, the home exudes refined simplicity, detail-driven craftsmanship, and everyday function. Inside, you’ll find a bright, open interior with soaring ceiling heights and walls of oversized windows. A sleek glass staircase adds architectural interest, setting the tone for a home where every detail is intentional. At the heart is the chef’s kitchen—elegant and efficient with full-height cabinetry, Bosch and Liebherr appliances, and two sinks. A walk-in pantry offers generous storage, while a central island with seating for five is perfect for casual meals or entertaining. The adjacent two-storey dining area, wrapped in nearly 9-foot windows, floods the space with natural light and flows seamlessly into the great room with a modern fireplace. Off the foyer, a home office with custom millwork provides a quiet workspace with large windows that invite the outdoors in. The mudroom—with floor-to-ceiling cabinetry, integrated bench, and dog wash—blends function with clean design. Upstairs, the primary suite is a private retreat with a five-piece ensuite featuring a freestanding tub, heated floors, and curbless walk-in shower. Three additional bedrooms have their own ensuites, ensuring comfort and privacy for guests or family. A second-level laundry room adds convenience. The finished lower level offers flexible living space with large rec room, wet bar, bench seating, full gym, fifth bedroom, and full bathroom. Outside, enjoy a private backyard oasis with a covered porch and an inground saltwater pool with tranquil waterfall features - all bordered by mature trees for added privacy. Finished with precision and elevated by premium details, this home is a refined expression of modern luxury. (id:49187)
137 Wanless Avenue
Toronto (Lawrence Park North), Ontario
Welcome to Beautiful Wanless Ave, Located in the Desirable Lawrence Park. Bright Layout W Upgraded Finishes & Laminate Throughout. The cozy home is Nestled on the South Corner of Wanless and Mt. Pleasant. Nearby to Prestigious TFS & Blyth Academy School, and Major Transit Stations. Restaurants & Grocery Stores At Your Doorstep. Beautifully Renovated. Brand New Appliances. Access to Oasis Backyard, Perfect for BBQ season & Entertainment. The rooms can be used as bedrooms or Offices. Must-See. Don't Miss This Opportunity to Live in Lawrence Park. ** This is a linked property.** (id:49187)
12 - 830 Industrial Avenue
Ottawa, Ontario
Great opportunity to sublease 2,500 square feet of warehouse space for extra storage. Central location and dock door for easy transport. (id:49187)
302 - 2121 Roche Court
Mississauga (Sheridan), Ontario
Located at Erin Mills Pkwy & QEW, this lowest-priced 3-bedroom stacked townhouse in Mississauga is a rare find-spacious, well-maintained, and move-in ready! This bright and cozy 2-storey home offers 3 large bedrooms, 2 bathrooms, ensuite laundry, underground parking, and a functional open-concept layout with large windows, designer coverings, and tons of natural sunlight. Enjoy a private balcony, a renovated kitchen and washrooms, and a freshly painted, professionally cleaned interior. Perfect for first-time buyers, new immigrants, families, or investors, with endless potential to personalize. Located in a family-friendly building with new elevators, windows, a security system, and great amenities. Just steps to Sheridan Centre Mall, parks, schools, UTM, worship places, public transit, GO Station, and quick access to QEW/403. Plus, the maintenance fee covers all utilities, parking, and building insurance, offering unbeatable value and peace of mind. Dont miss this incredible opportunity! (id:49187)
28 Vennio Lane
Hamilton (Barnstown), Ontario
Welcome to 28 Vennio Lane, in the Barnstown neighbourhood of Hamilton! This large semi has been tastefully updated (and is move in ready!). The home offers three spacious bedrooms (including an oversized Primary measuring 12'x16.5'!), 3 bathrooms (including an en-suite off the primary bedroom), and an expansive kitchen featuring a large walkout to the nicely landscaped and fully fenced yard. The unspoiled basement is perfect for storage, or for adding another bathroom and family room down the road! Attached single garage with interior access, and driveway will fit 2 cars. A+ location located near schools, parks, shopping facilities, and just minutes away from Upper James amenities, Limeridge mall, as well as the LINC. 2019 Furnace/AC, 2018 Roof. 2025 Updates include: Fresh paint throughout, refreshed kitchen cabinets, new doorknobs, bathroom mirrors, and updated light fixtures. (id:49187)
468 Sparling Crescent
Burlington, Ontario
Welcome to 468 Sparling Cres in desirable Longmoor! ! A rare and incredible opportunity in a highly sought-after neighbourhood! This fully updated 3+1 bed/ 2 bath, updated raised ranch sits on one of the largest lots in the area, and offers stylish, functional living both inside and out. The open concept main floor offers the perfect space for entertaining with the brand new kitchen with SS appliances and quartz counters, as well as an island with breakfast bar seating for 3. Beautiful Brazilian cherry hardwood flooring throughout the entire main floor. Walkout to the MASSIVE raised composite deck with a view overlooking the entire backyard - perfect for summer BBQ's! The fully finished basement with family room and full kitchen offers a great space for the whole family, as well as an extra bedroom and bath with oversized glass shower - Perfect for in-law potential. Two walkouts for easy access to the yard. The backyard is offers endless potential - tons of room for a swimming pool for those hot summer days, or a skating rink in winter, or even vegetable gardens! Walk to Appleby Village, Longmoor Park, Nelson Arena & Pool. This home truly has it all! (id:49187)
905 Bitten Lane
Peterborough North (North), Ontario
Welcome to 905 Bitten Lane! This stunning two-storey brick home sits on a premium lot and looks onto a large green space just steps from the front door. This house offers approximately 1,900 sq. ft. of above-grade living space. The main floor is a bright open-concept layout, featuring 9-foot ceilings. The kitchen has quartz countertops, a beautiful island, walk-in pantry, and an abundance of cabinetry. From the kitchen, step through the sliding glass doors onto a brand new stone patio. The combined living and dining area centres around a cozy natural gas fireplace and large window with peaceful views. The second floor has 3 spacious bedrooms, providing room for the whole family on the same floor. The large primary bedroom is a private retreat, complete with a walk-in closet and luxurious 4-piece en-suite with a freestanding tub and glass walk-in shower. The finished basement adds even more living space, including a fourth bedroom, a 3-piece bathroom, and a versatile recreation area perfect for guests, a home office, or a growing family. The garage has also been upgraded with drywall and a new epoxy floor. Located walking distance to multiple parks, green space and public transit. A short drive to shopping, gyms, and other everyday amenities, this home offers both comfort and convenience. Book your personal viewing today. (id:49187)
1 B844
The Archipelago (Archipelago North), Ontario
AMAZING RARE TURN-KEY ISLAND OPPORTUNITY IN POINTE AU BARIL! This is a true turn key opportunity in quiet Fredric Inlet with an island that is very private with many walking paths. This 6 Bedroom, 3 Bathrooms and 2 Shower Cottage can sleep up to 14, is well kept with a new last year solar system and generator and almost new steel shake roof. Two sheltered docks. 20 mins to Pointe au Baril marinas and ten to the historic Ojibway club. Island has a private beach and great sunset and Shawanga Bay views. All furnishings, appliances and finishes are top drawer. Crown Verity BBQ on deck, 4 propane tanks, Jotul air tight wood stove keeps cottage cozy Spring and Fall. Bunkie has two bunk bedrooms and bathroom between them. There is a separate building with a shower and washing machine. New submersible water pump. Boat shed is 3 years old. Dock decking replaced 2 years ago. 7KW Honda EU Generator is two years old, as is solar system. Cottage totally mouse proofed when built. Cottage has 3pc. bath, 4 generous bedrooms and bunkie can sleep 6 with two bunk bedrooms a Jack and Jill bathroom. The kitchen appliances are all new as are the granite counter tops and soft close drawers. This is a real gem separate island cottage in a great private location for watersports and deep easy access from Pointe au Baril! Island is surrounded by Crown Land! (id:49187)
Lot 4 A79 Island
The Archipelago (Archipelago North), Ontario
Rathlyn Island lot: 4-A79. Magnificent 5.44 acre island building lot with panoramic western &southwestern views and amazing sunsets! 1360 feet of waterfront length & great privacy beyond that as it is surrounded by Georgian Bay Land Trust lands on both ends & behind. Located in the heart of Pointe au Barils Georgian Bay freshwater granite & pines community, 5 minute boat ride to the famous Ojibway Club, 10 minutes from the Historic Lighthouse or marinas at the station. Level areas for building, an open area at southern end of the lot might be a preferred site and/or the elevated granite clearing could be an inspirational sunset spot or a place for a romantic cabin or even the main cottage. The views - wow: The lot overlooks a cluster of islets punctuating the beauty. Enjoy a 3km view to the SW towards the Ojibway Club. Be ready to be amazed! The lot has deep water access & approved docking areas, there is hydro electricity in the area on the north end of this island that could be routed to the site, or choose popular solar system options now available. Pointe au Baril has a hardware & grocery store, nursing station with ambulance, LCBO, garbage transfer station, community centre and many other amenities. (id:49187)




