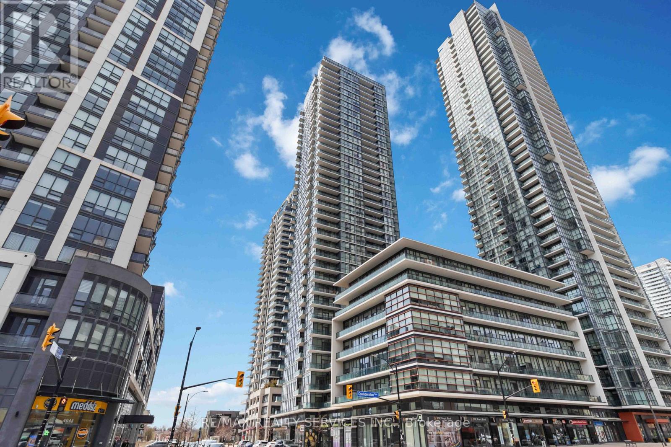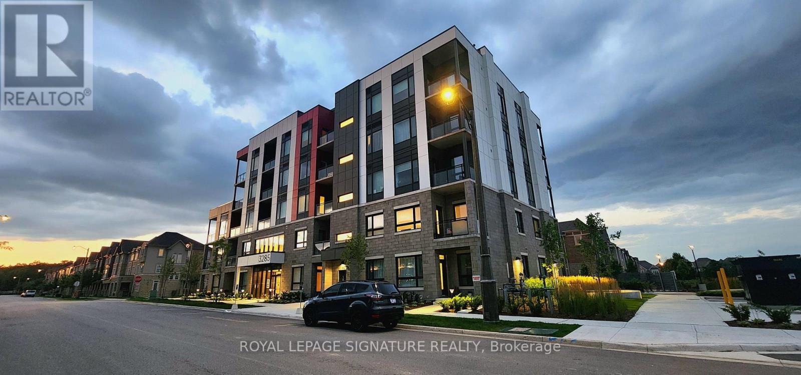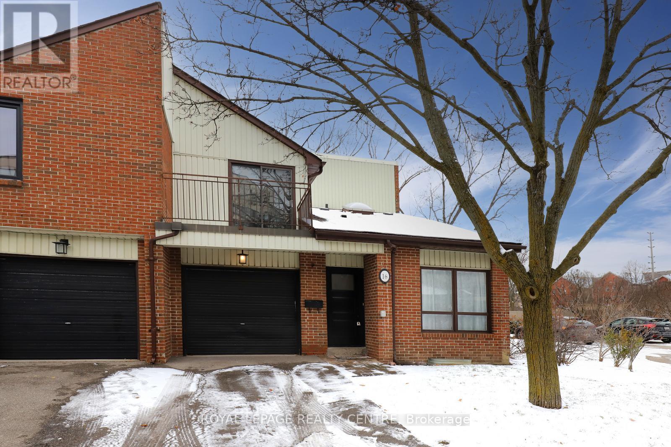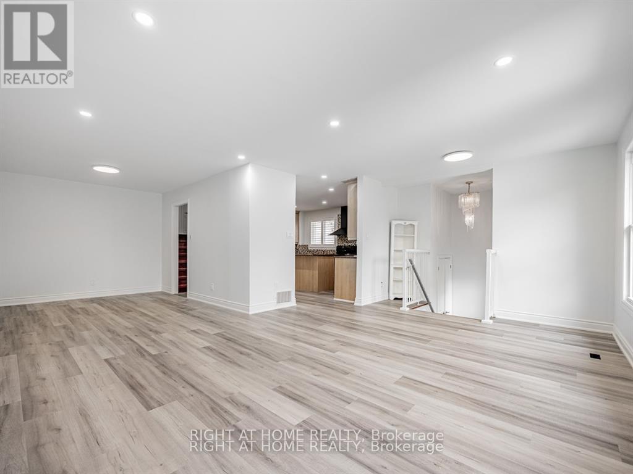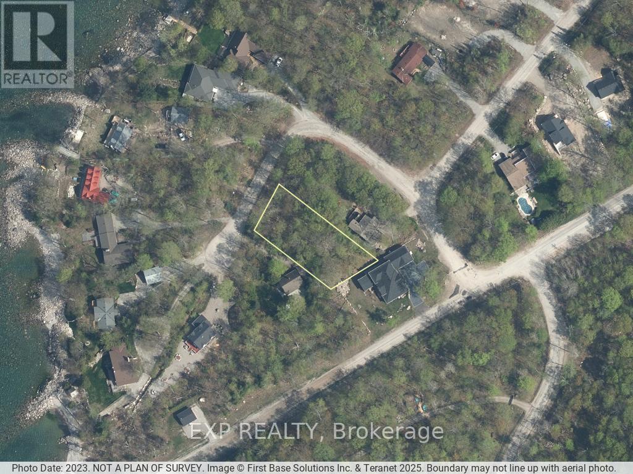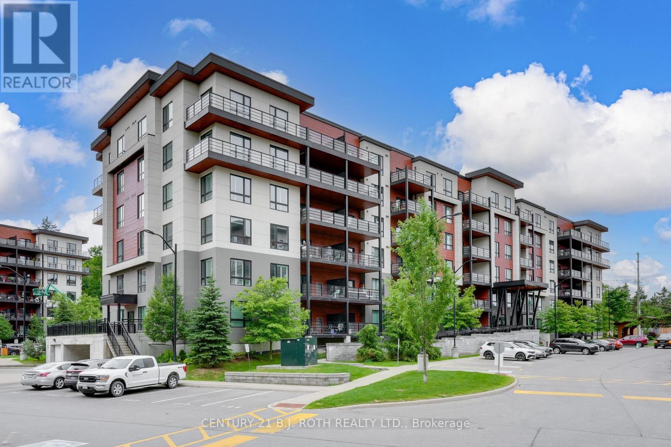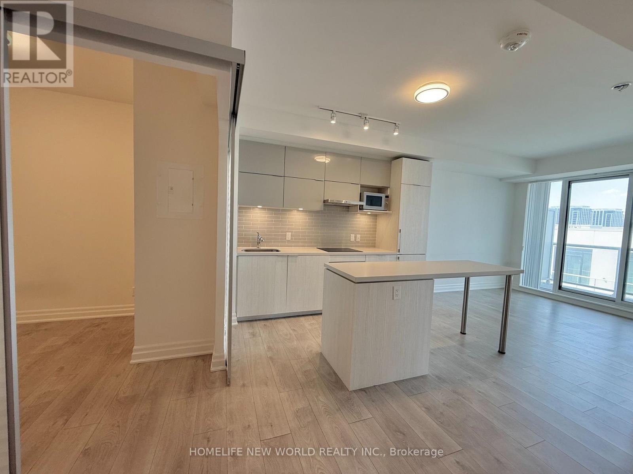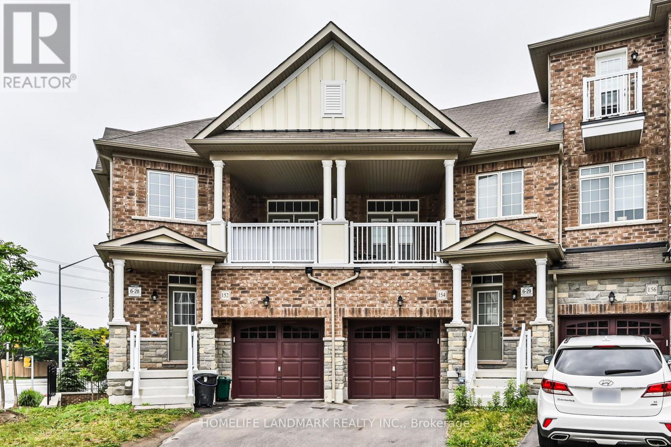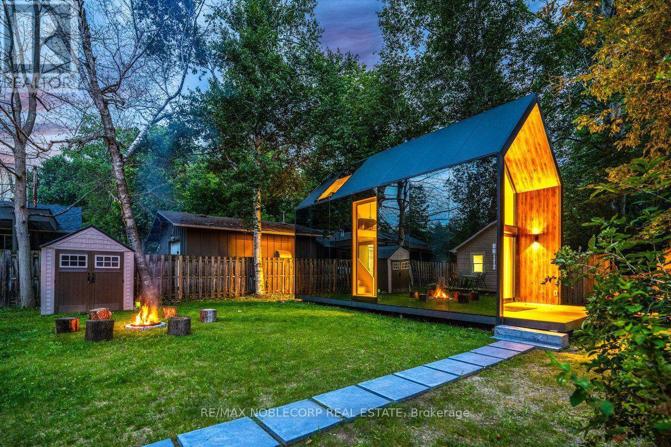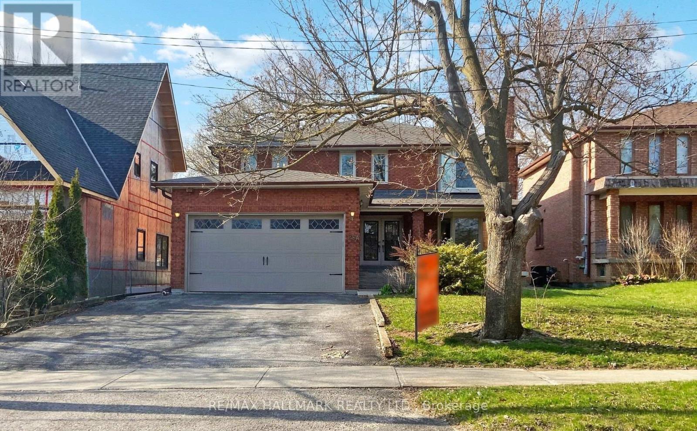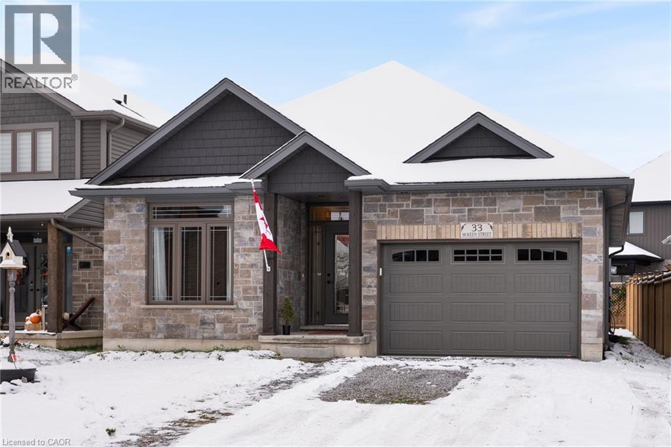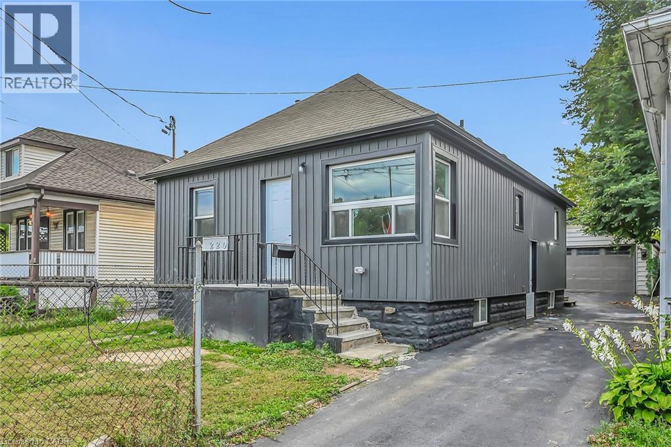404 - 4065 Brickstone Mews
Mississauga (Creditview), Ontario
**FULLY FURNISHED** Featuring an open-concept living and dining area with floor-to-ceiling windows, this suite is filled with natural light and offers a warm, inviting atmosphere. The modern kitchen comes equipped with stainless steel appliances, granite countertops, and ample storage. The generously sized bedroom includes a large closet, while the spacious den is ideal for a home office, study area, or guest space. Located just steps from Square One Shopping Centre, Sheridan College, Celebration Square, restaurants, transit, and major highways, this location offers unbeatable convenience and a true downtown Mississauga lifestyle. Available for immediate occupancy. Don't miss this opportunity-schedule your viewing today! (id:49187)
404 - 3285 Carding Mill Trail
Oakville (Go Glenorchy), Ontario
Bright and Sunny 1 BR + Den Condo In a Mid-Rise Luxury Building, Located In Oakville's Prestigious Preserve Community. Amenities Include a social lounge, rooftop terrace and fitness studio. This modern building offers digital keyless entry and automated parcel delivery. It also includes one parking space and a locker room for your convenience. (id:49187)
16 - 1021 Cedarglen Gate
Mississauga (Erindale), Ontario
Look No Further!! Spacious 3+1 Bedroom End Unit Townhome In Cozy Small Complex With Only 28 Units. Conveniently Located Right Next Door to Visitors Parking. This Property Features Hardwood Floors and Ceramic Tile Through-Out Main and Second Levels. Living Room Has Amazing Cathedral Ceiling With Skylight. Hand Carved Cordova Cream Texan Limestone Fireplace In Family Room With Walk-Out To Private Backyard Patio Constructed With Pennsylvania Flagstone And Raised Planter Bed Built From Indiana Limestone. Kitchen Includes Stainless Steel Appliances and Indiana Limestone Counter Tops. Custom Cabinet In Breakfast Area With Indiana Limestone Countertops. Primary Bedroom Has Walk-Out To Sun Deck Balcony. Upstairs Bathroom Has Italian Marble With Heated Floor. Finished Basement With 4th Bedroom And Updated 3 Piece Modern Bathroom With Turkish Marble Floor And Big Shower. Large Laundry Facilities, With Front Load Washer And Dryer. Ideal Location With Transit, Mall, Both Catholic And Public Schools, Parks, Golf Course, River, Etc. Note: Brand New Furnace And Air Conditioner Installed in 2025. A Short Distance To U.T.M., Erindale GO Train, The Credit River, Huron Park, Erindale Park, Riverwood Conservation Area, Square One Shopping Centre, St. Martins of Tours Catholic Church, The Woodlands School, HWY's 403, QEW, Etc. (id:49187)
838 Merritt Drive
Milton (Tm Timberlea), Ontario
3 BEDROOMS. 2 FULL WASHROOMS. Welcome to this bright and spacious upper-level 3-bed, 2-full bath home in the heart of Miltons sought-after Timberlea neighbourhood! Featuring a functional layout, this home offers generous living areas, a modern kitchen with plenty of storage, and two beautifully updated full bathrooms. Enjoy the privacy and comfort of the entire upper unit, complete with large windows for natural light throughout. Steps to parks, schools, shopping, and transit, with quick access to major highways. Perfect for families or professionals looking for space, convenience, and comfort in a prime location. Tenant to pay 50% of utilities. No Garage or Backyard access. (id:49187)
Lot 18 Mulberry Court
Tiny, Ontario
Build your dream home in one of Tiny Township's most desirable neighbourhoods. This ideal lot on Mulberry Crescent is nestled in a peaceful, private setting that offers a truly tranquil lifestyle-perfect for families, retirees, or those seeking a seasonal escape. A standout feature of this property is the 1/33 ownership of a nearby private beachfront, providing exclusive access to a stunning shoreline ideal for relaxing, strolling, or enjoying breathtaking sunsets. Conveniently located close to the town of Lafontaine and just 90 minutes from the north end of the GTA, this property offers the perfect balance of nature, privacy, and accessibility. (id:49187)
112 - 306 Essa Road
Barrie (0 West), Ontario
*2 PARKING STALLS INCLUDED* Welcome to The Gallery Condominiums -- Barrie's art-inspired condo community, where modern West Coast style meets thoughtfully curated design. Suite 112 is a beautifully upgraded and inviting ground floor unit, offering 1,374 sq. ft. of open concept living space, featuring 2 bedrooms, a den, and 2 full bathrooms. Perfect for those looking to downsize without compromise, this suite provides the ideal transition into condo living. Flooded with natural light from its south facing orientation, the oversized windows create a bright and airy atmosphere throughout. Enjoy serene views of the 14-acre forested park right from your bedroom windows. Step outside with ease through the patio doors onto your private terrace, a rare and convenient feature. Every detail has been carefully considered, with upscale finishes that include: 9' ceilings, Stainless steel appliances, Waterline to the fridge, kitchen backsplash, Glass-tiled walk-in shower in the primary ensuite, Designer lighting, Fresh paint throughout and much more. As a resident of The Gallery Condominiums, you'll also have exclusive access to the 11,000 sq. ft rooftop patio, a spectacular space to entertain, relax, and take in panoramic views of Barrie and Kempenfelt Bay. Located just minutes from Highway 400, shopping, dining, and the Rec Centre, this home blends luxury and convenience in one exceptional package. Welcome to elevated condo living. Welcome home. (id:49187)
803b - 8 Rouge Valley Drive W
Markham (Unionville), Ontario
Modern 2 bedroom 2 bath located at the heart of Downtown Markham. Expansive 9 foot ceiling, open concept, floor to ceiling windows, B/I appliances and large kitchen island. Enjoy access to an outdoor pool, badminton court, rooftop deck, fitness centre, party room and guest suites. Walking distance to tennis courts, playground, shops, restaurants, grocery store, Cineplex, VIVA and more! Easy access to Hwy 407, Unionville GO station and York University Markham Campus. (id:49187)
Bsmt - 154 Roy Grove Way
Markham (Greensborough), Ontario
Modern Renovated Walk-Out Basement Apartment In High Demand Greensborough Community! Walking Distance To Bus Stop, Mins To Go Train Station! $$$ Top Tier Design/Renovations. Be A Pride Of Tenant Living In This Bright Elegant Apt. Quartz Countertop, Stainless Steel Appls, Pot Light Throughout, Vinyl Flooring. Dream Accommodation For Single & Couple. (id:49187)
742 9th Line
Innisfil (Alcona), Ontario
Experience an exceptional opportunity with two separate homes on one expansive 50x150 ft private lot, just a short 3-minute stroll to a sandy Lake Simcoe shoreline. Whether you choose to live in one home and generate income from the other, or rent out both for a strong investment, this property delivers versatility and value. The newly constructed garden suite is a showstopper, showcasing striking modern architecture crafted with glass and aircraft-grade aluminum on a helical pile foundation. It features one-way privacy glass walls, a skylight, stainless steel appliances, and a heat pump. The main home offers a bright open-concept layout with an updated kitchen, new flooring and backsplash, newly installed laminate (2024), and a walkout to a private back deck overlooking a grassy yard and campfire area perfect for summer nights. The inviting living room boasts a cathedral ceiling and gas fireplace. The main floor includes a primary bedroom plus a versatile bonus room ideal as an office or walk-in closet, along with an updated bathroom featuring a soaker tub and new built-in washer/dryer (2024). A unique loft bedroom on the second level overlooks the living space. With parking for over eight vehicles and both dwellings fully turn-key, this rare offering is ready to enjoy or invest in. (id:49187)
28a Westwood Lane
Richmond Hill (South Richvale), Ontario
Great Opportunity to Lease 4+1 Bedroom, 4 Bath Executive Home In Prestigious South Richvale Neighborhood! Intelligent Layout With Spacious, Well Defined Rooms, Large Windows Filling The Home With Natural Light & Clean Finishes Including Hardwood Floors & Pot Lights. The Main Floor Invites You With A Grand Foyer And Features A Formal Living Room, Dining Room, Separate Home Office, Family Room with Fireplace And A Beautiful Chefs Kitchen Complete With Marble Floor, Built-In Appliances, Large Island Perfect For Entertaining And Walk-Out To Deck. Upstairs Offers 4 Generous Bedrooms And 2 Baths With The Primary Bedroom Including A Walk-In Closet & Luxury Ensuite. The Finished Basement With Separate Entrance Features A Huge Rec Room Complete With Fireplace Perfect For Entertaining, Guest Bedroom, 4 Piece Bath And Large Utility Room. Sitting On A Beautiful 50 X 150 Ft Lot With 2 Car Garage, Double Private Driveway And Fenced Yard. Perfectly Located In Highly Desirable Family Community, Close To Top Rated Schools, Golf Course, Parks, Trails, Shopping, Transit, Highways & Amenities. (id:49187)
33 Mckeen Street
Jarvis, Ontario
Welcome to Jarvis—Canada’s Kindest Community—where peaceful, small-town charm sets the perfect backdrop for everyday living. Built in 2021 by Willik Homes, this beautifully crafted all-brick bungalow showcases exceptional quality and thoughtful design throughout. Inside 33 McKeen Street, a bright open-concept kitchen, dining, and living area creates an inviting space for both everyday living and entertaining. The chef’s kitchen features soft-close cabinetry, quartz countertops, top-tier appliances, and a spacious peninsula with seating—perfect for gathering with family and friends. A cozy gas fireplace anchors the living room, which opens to a covered rear patio overlooking the landscaped backyard that blooms beautifully each spring. This well-planned layout includes two bedrooms, with the generous primary suite offering a walk-in closet and a private 3-piece ensuite. The convenience of main-floor laundry adds to the ease of one-floor living. The unfinished basement offers outstanding potential, featuring extra-large windows that bring in natural light and provide an excellent opportunity for future finishing. The extra-wide, insulated garage with added depth offers additional storage and functionality. With quality craftsmanship, modern simplicity, and a location in one of Haldimand’s most welcoming communities, this home offers a truly comfortable and convenient lifestyle. (id:49187)
220 Grenfell Street
Hamilton, Ontario
Legal Duplex in Prime Hamilton Location – Ideal Investment or Multi-Family Living. Welcome to this beautifully renovated legal duplex offering 3+2 bedrooms and 2.5 bathrooms in a highly desirable Hamilton neighbourhood with quick access to Highways. The upper level features three spacious bedrooms, a bright and airy living room with stylish vinyl flooring, pot lights, and a large picture window that fills the space with natural light. The modern kitchen is equipped with stainless steel appliances, a quartz countertop, tile backsplash, and ample cabinetry. The lower level impresses with a large open-concept living space, a stunning kitchen, and two generously sized bedrooms, plus a full bathroom. Additional highlights include: High end baseboards, trim, and hardware. Newer windows and doors, 200Amp hydro Service, ESA certified. Also includes new and updated plumbing and drainage system, main water supply line upgrade to 1 copper pipe. All construction work done with city Building permit . Laundry for each unit, Close proximity to Centre Mall, parks, dining, shopping, and recreational facilities and a vibrant, family-friendly neighbourhood with excellent amenities. Don't miss this exceptional opportunity to own a versatile property in one of Hamilton's most convenient and connected locations! (id:49187)

