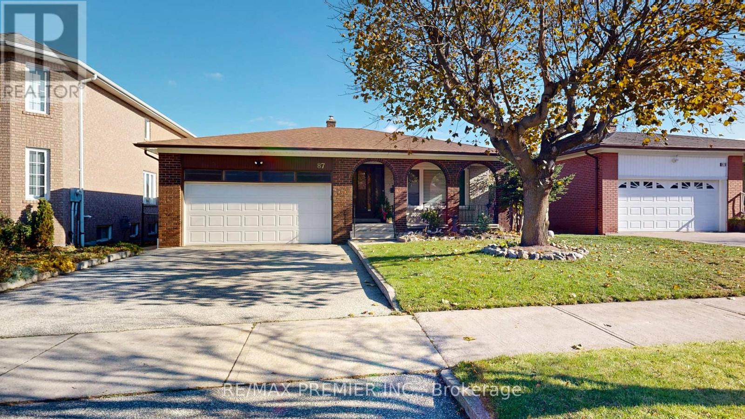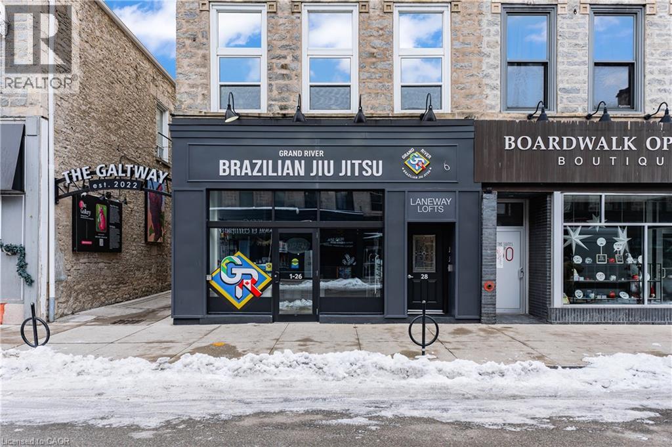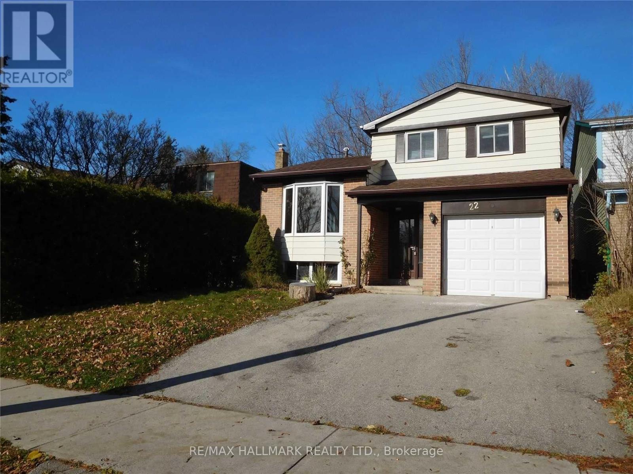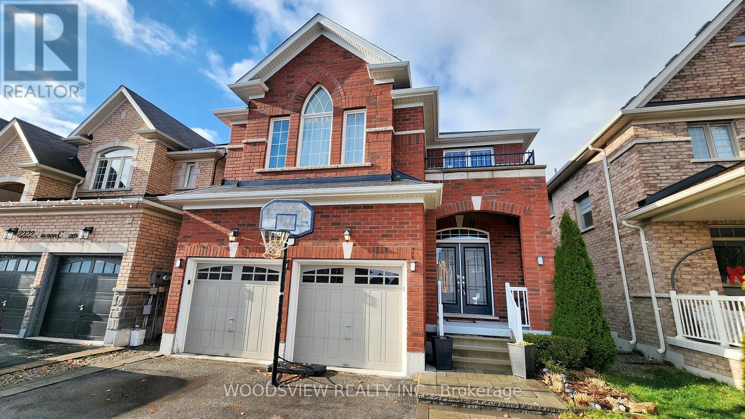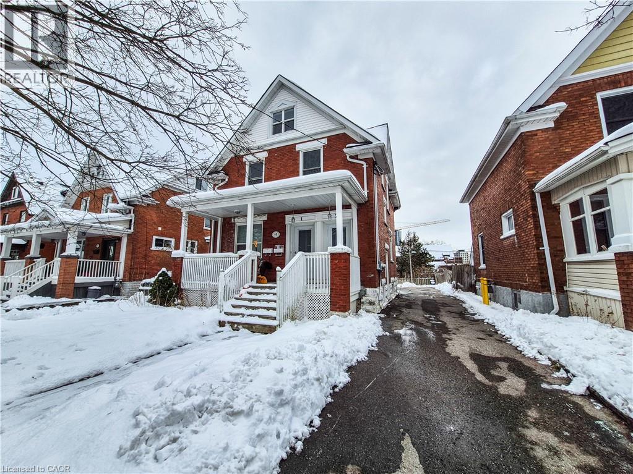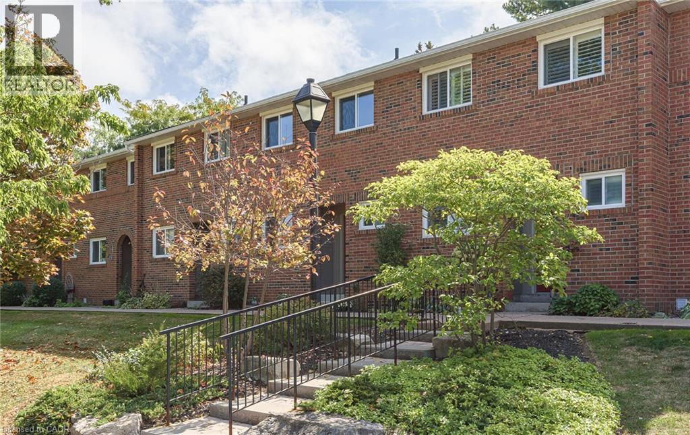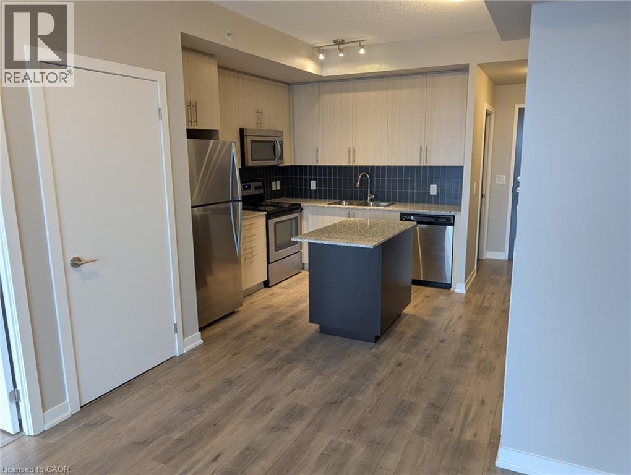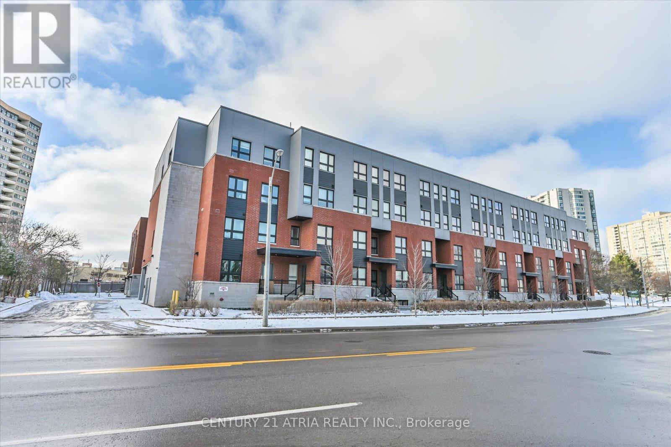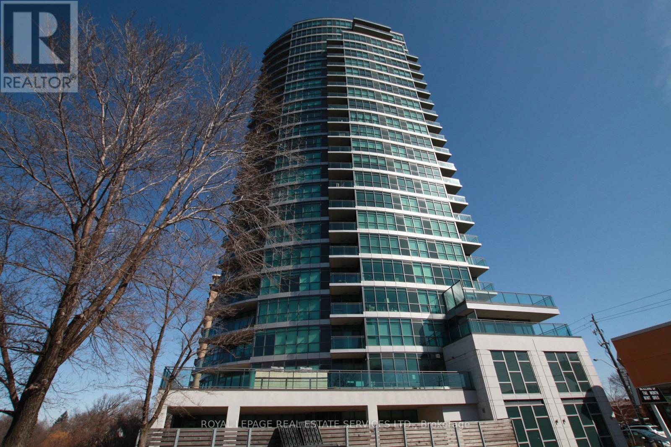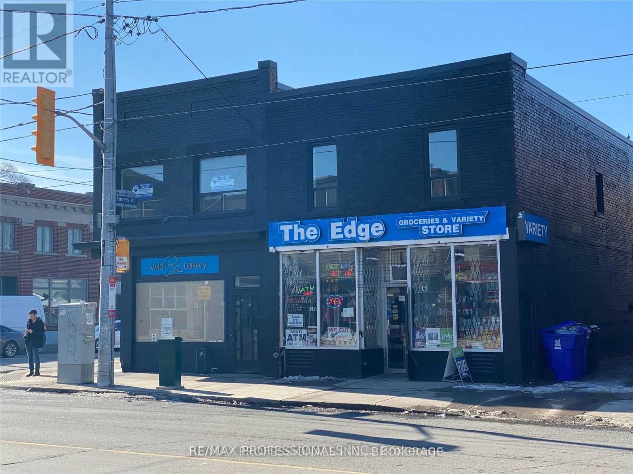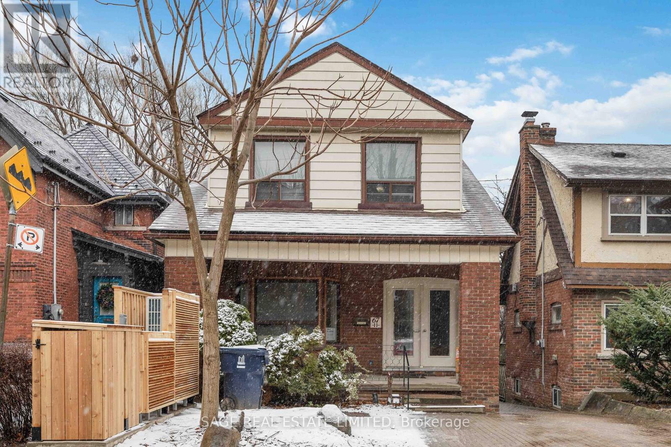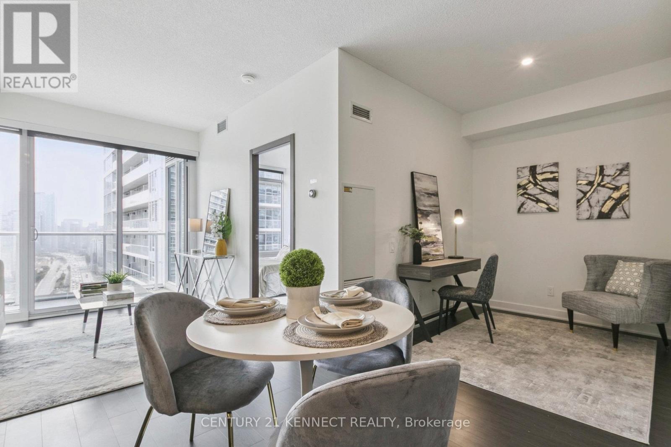87 Aviemore Drive
Toronto (Humber Summit), Ontario
Welcome to your dream bungalow, a charming brick home that effortlessly combines modern living with classic elegance. This well-appointed residence features 3 spacious bedrooms on the main floor, perfect for family living. The heart of the home is the family-sized kitchen, boasting abundant cabinet space, stunning granite countertops, gleaming S/S appliances, making it a chef's delight. The inviting living room fows seamlessly into the dining area, showcasing exquisite hardwoods floors & a contemporary open concept design. Traditional crown moulding & elegant light fxtures throughout the space create a warm & welcoming ambiance, perfect for gatherings & entertaining. Venture to the fnished walkout basement, where you'll fnd a large family room ideal for relaxation & fun. This versatile space includes a 2nd kitchen & an additional bathroom, making it perfect for guests or extended family. The spacious living room features a cozy gas freplace & a walkout to your four season sunroom, a year-round retreat complete with a wood-burning stove, ideal for those chilly winter nights. The basement also features durable Terrazzo fooring, combining a retro vibe with modern durability, ensuring low maintenance & stain resistant. A rare fnd in the city, the walkout basement enhances the home's appeal. With 3 separate entrances, a double car garage, a private driveway, this property is designed for convenience & accessibility. The fully fenced yard provides a safe haven for children & pets, nestled in a family-friendly neighbourhood rich in history and community spirit. Charming front porch, adorned with cast-iron railings, elaborate archway, adds character to this suburban gem. Located close to all amenities. Boasting excellent educational facilities, with 6 public schools, several Catholic schools, and 1 private school in the vicinity. Specialized programs, including International Baccalaureate & French Immersion. Parks, playgrounds, sports felds, & skating rinks nearby. (id:49187)
26 Main Street
Cambridge, Ontario
Looking for a prime location for your business? Discover a standout 1,600 sq. ft. retail space in one of the most desirable locations downtown. With high ceilings, an open layout, and strong street visibility, this unit is ideal for retailers or service-based businesses looking to make an impact. Situated right in the heart of downtown, this retail space benefits from steady pedestrian traffic and excellent street presence. Enjoy the added convenience of public parking located directly behind the building, making it easy for customers to stop in. Plus, the property sits right beside The Galtway alley, offering additional access and a vibrant, walkable connection through the area. (id:49187)
22 Springhead Gardens
Richmond Hill (North Richvale), Ontario
Prime location of Richmond Hill, Featuring three bedrooms, a kitchen overlooking the family room, and a finished basement with a 3-piece bath and laundry. This home backs onto a park and offers a convenient location within walking distance to YRT transit, schools, walking distance to Hillcrest mall and Yonge St. Easy access to 407, makes commuting a breeze. (id:49187)
2220 Dawson Crescent
Innisfil (Alcona), Ontario
Welcome to this beautifully maintained and thoughtfully upgraded family home, nestled in the warm and welcoming community of Innisfil. Designed with both comfort and style in mind, this residence showcases true pride of ownership from the moment you step inside. Sunlight fills every room, and an upgraded kitchen awaits with quartz countertops, upgraded cabinetry, and stainless steel appliances - the perfect space for family breakfasts overlooking your backyard. The formal dining room is ideal for gatherings and celebrations, while the oversized living room offers the perfect setting for cozy movie nights. Upstairs, you'll find four large bedrooms and three bathrooms, providing ample space and convenience for growing families. This home is ideal for families or first-time buyers looking to enter the market. The unfinished basement provides endless potential and is ready for your personal touch. Enjoy your summer in your backyard with a large deck, the ideal place for entertaining, and enjoying the summer nights! Location, location, location! Situated near schools, parks, essential amenities, and major highways, this home is perfectly positioned for families seeking comfort and convenience in a beautiful community. Don't miss your chance to make this exceptional Innisfil property your own! (id:49187)
60 Betzner Avenue N Unit# 2
Kitchener, Ontario
Completely renovated upper unit in a charming century home. Freshly repainted in neutral tones, with new carpet throughout. The kitchen features stainless steel appliances and a newer stackable washer and dryer. This unit offers one bedroom, a den, and a spacious loft, along with a large deck just off the kitchen. Parking is available for one vehicle. The location is ideal, only a five minute walk to the LRT, Kitchener Market, and a growing selection of new restaurants. Rent is $1,850/Month + Hydro. (id:49187)
125 Livingston Avenue Unit# 5
Grimsby, Ontario
WELCOME, to this beautifully maintained, very affordable two-storey, three bedroom townhome in the heart of downtown Grimsby - a perfect place for families, commuters, and anyone who appreciates charm, comfort and convenience. All three bedrooms are spacious and located on the second floor. The main floor is bright, open and you will find a private deck off of the living room offering peace, privacy and a great space for relaxing. There are no other units behind! A family room is also found in the basement as well. Unit has been recently painted (Sept '25) Located on a school bus route, making mornings easier for families. Grimsby is well known for its friendly atmosphere, safe neighborhoods and quality schools. Steps away from local amenities; shops, restaurants, parks and community hubs. Also located on the Niagara wine route, combining small-town charm with access to wine tourism. This townhome offers exceptional value and is move-in ready! Don't hesitate! (id:49187)
85 Duke Street W Unit# 703
Kitchener, Ontario
This condo isn’t just a place to live—it’s a lifestyle upgrade. Whether you’re starting fresh, downsizing, or looking for a smart investment, this home offers unbeatable value in one of Kitchener’s most dynamic neighborhoods. Chic Downtown Living at it Best!!! Welcome to 85 Duke St. West Unit 703! This stylish 1 bedroom, 1 bathroom condo with a walk-in closet, located in a 24 hour security/concierge attended building is located in the heart of Kitchener's Downtown Tech Hub! Comfortable, clean and stylish the home is waiting for your personal touches to make it truly yours. Your lovely condo also includes a balcony that has amazing views of the city, a locker for storage and 1 underground parking spot! Perfect to that Student who is looking to live in the heart of KW with quick access to schools, or that busy professional looking for stress free living or perhaps that couple starting out and needing a place they can call their own. This is the place you should be considering. This condo offers it all including a roof top patio and party room and you have the use of Building 2's Gym and rooftop running track right next door....and did I mention for all this your Condos Fees are low and the building is exceptionally managed?....It's a low cost stress free space to live that is close to absolutely everything. The LRT transit is directly out side the building to take you to where ever you may need to go...or enjoy all the other amenities in your immediate vicinity which include shopping, places of worship, restaurants, night life, Victoria Park and the skating ring at City Hall. How romantic! After all the activity of the day, be it school, work or an evening out, you can finally come home and relax on your panoramic deck overlooking the lights of the city...as this view is spectacular! Come and visit you won't want to leave without calling it home! (id:49187)
111 - 2100 Bridletowne Circle
Toronto (L'amoreaux), Ontario
Beautiful 3 Bedrooms, 2 Bathrooms Condo Townhouse in the High-Demand L'Amoreaux Community! Bright south-facing exposure fills this spacious home with natural light, featuring 9 ft ceilings and laminate flooring throughout. Meticulously maintained and truly move-in ready. The basement offers additional living space plus a blank canvas to customize-ideal for are creation room, home office, or extra bedroom. Perfectly situated just steps to public transit, plazas, supermarkets, schools, community centres, parks, and more. A fantastic opportunity in a sought-after neighbourhood! (id:49187)
1706 - 1048 Broadview Avenue
Toronto (Broadview North), Ontario
Welcome to Minto Skyy! This fantastic one-bedroom suite offers an abundance of natural light with floor-to-ceiling windows and unobstructed views. Just minutes to Broadview Station, the Danforth, Evergreen Brick Works, scenic bike trails, the DVP, and with a Sobeys conveniently located right across the street. Enjoy exceptional building amenities including a 24-hour concierge, fitness centre, and party/media room. (id:49187)
2nd Flr - 366 Oakwood Avenue
Toronto (Oakwood Village), Ontario
This 2nd floor, large 3 bedroom apartment with oversized deck is ideal for shared accommodations or family. Maximum 4 people in the unit. Centrally located with TTC at front door. Available for immediate occupancy. (id:49187)
Lower - 67 Shannon Street
Toronto (Trinity-Bellwoods), Ontario
Seize The Opportunity To Live in Toronto's Coolest Neighbourhood And Be The First To Live In This Smart and Impeccably Renovated Lower Level Apartment Featuring Oversized Above Grade and Egress Windows, A Custom Kitchen Where Charm and Character Meet Modern Luxury. Stunning Bathroom Featuring a Black Framed Glass Enclosed Shower With Full Height Ceramic Tile Surround and Rainforest Shower Head, Integrated Sink and Countertop and Ample Natural Light with Large Window. Eight Foot Ceilings, Large Tilt and Turn European Windows, Polished Concrete Floors and Exposed Ductwork Gives The Feel Of A Custom Toronto Loft. Ultra Efficient Heat Pump Regulates Temperature And Reduces Monthly Bills. Private Entrance and Driveway Parking Included. Tenant Has Access to Backyard, Patio and Additional Storage in Garage. TTC At Your Doorstep And Just Minutes To The Gardiner Expressway. Explore Everything That Trinity Bellwoods and Little Italy Has To Offer. You Are Steps Away From Cafes, Lounges, Bars, Restaurants, Trinity Bellwoods Park, Gyms, Banks, and Libraries. Come Live Here! (id:49187)
3108 - 19 Bathurst Street
Toronto (Waterfront Communities), Ontario
Modern and sophisticated high-floor suite at The Lakeshore. This curated 1 bed + den unit features opulent marble finishes, 9ft ceilings, an oversized walk-in closet, and a contemporary kitchen with premium integrated appliances. Standout details include an open versatile den, walnut floors that flow throughout and an east-facing balcony offering sweeping views of the city skyline and waterfront. Situated in Toronto's prestigious waterfront community, just steps from Loblaw's flagship supermarket and87,000 sq. ft. of retail space, including Shoppers, Starbucks, and LCBO with easy access to transit and hwy. This residence provides the perfect blend of refined living, exceptional convenience, and best-in-class amenities including an indoor pool, theatre, fitness room, outdoor patio, golf and much more! (id:49187)

