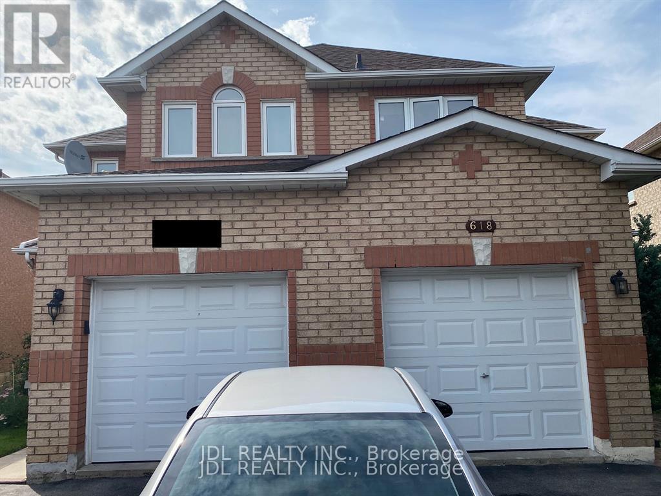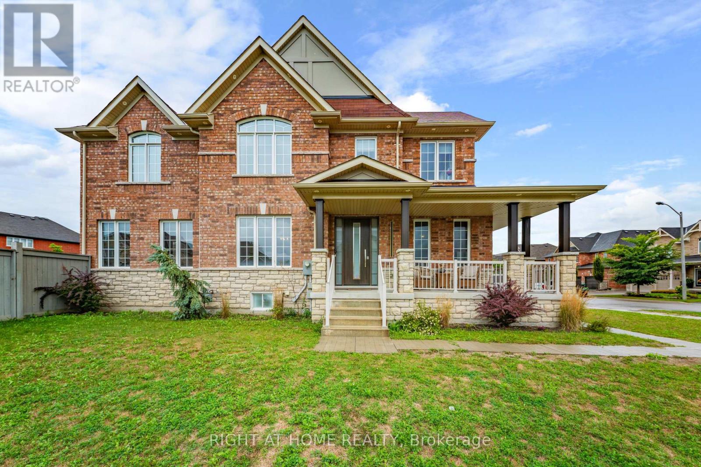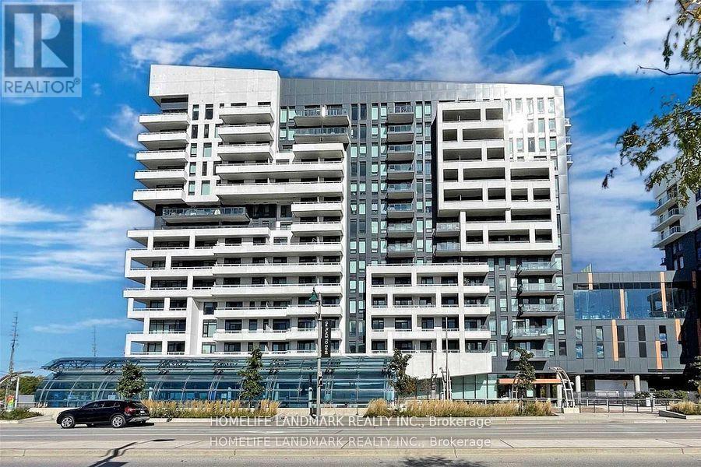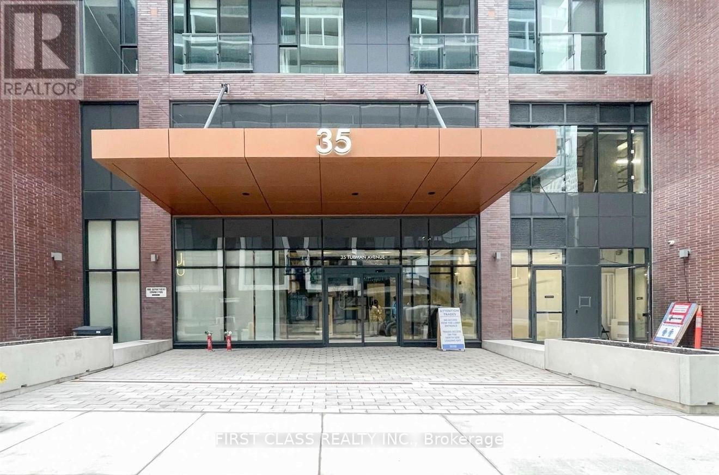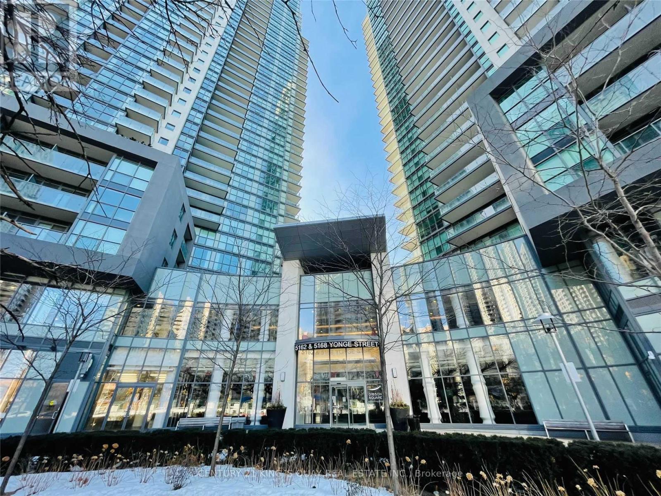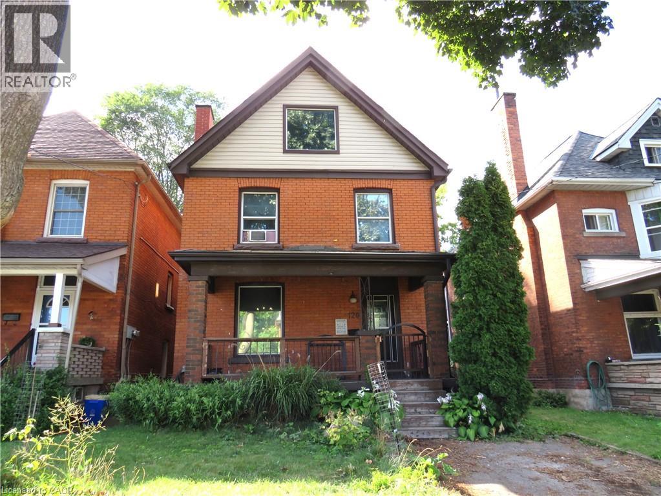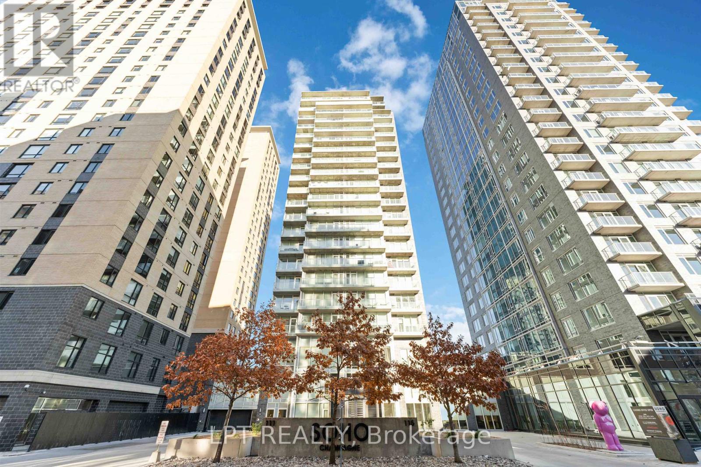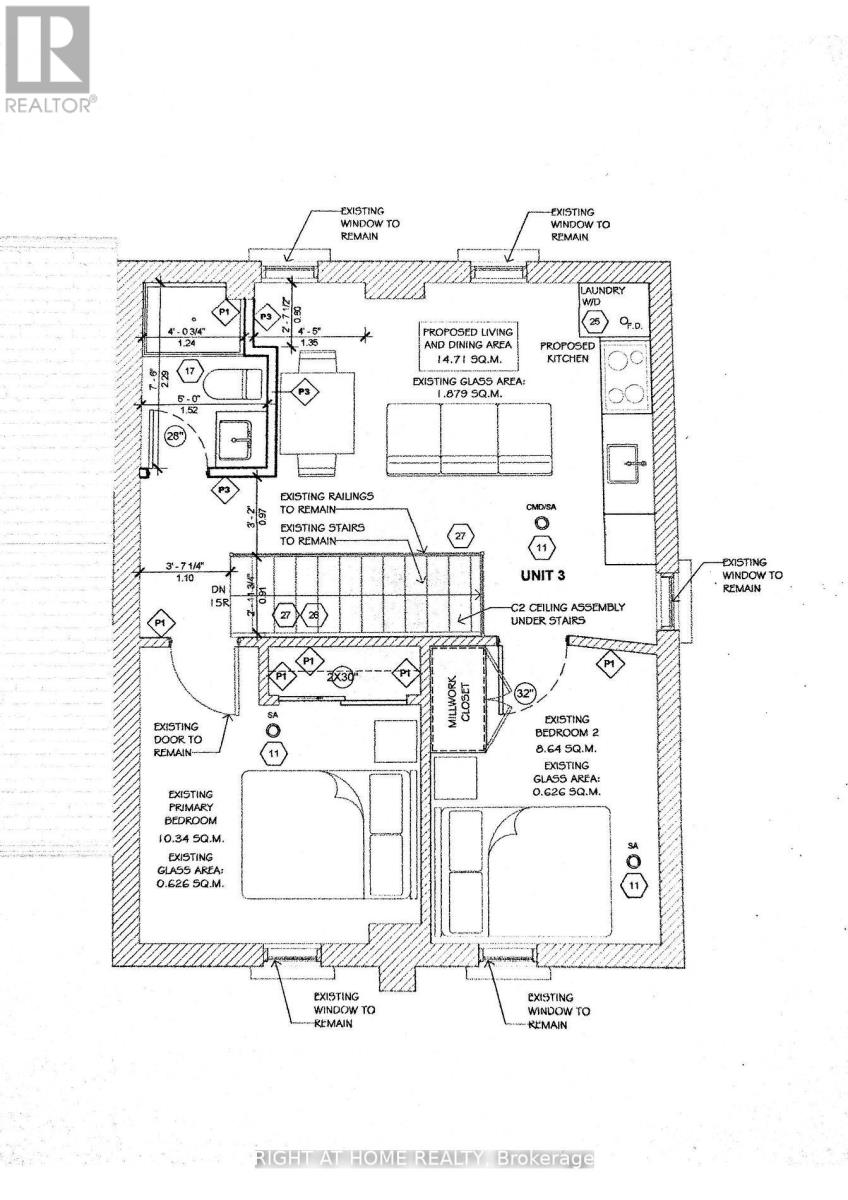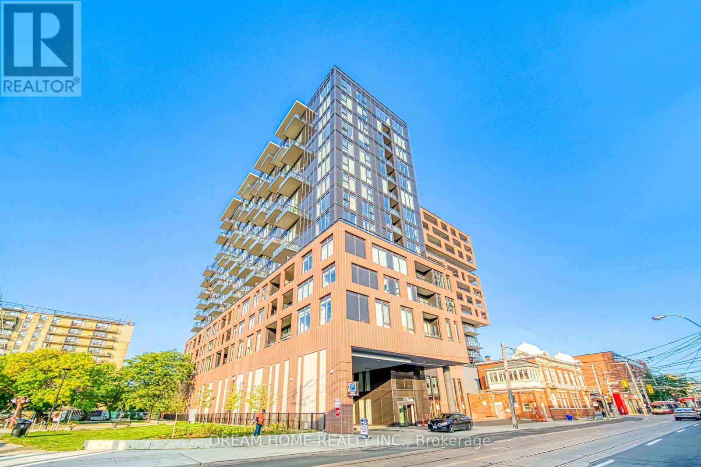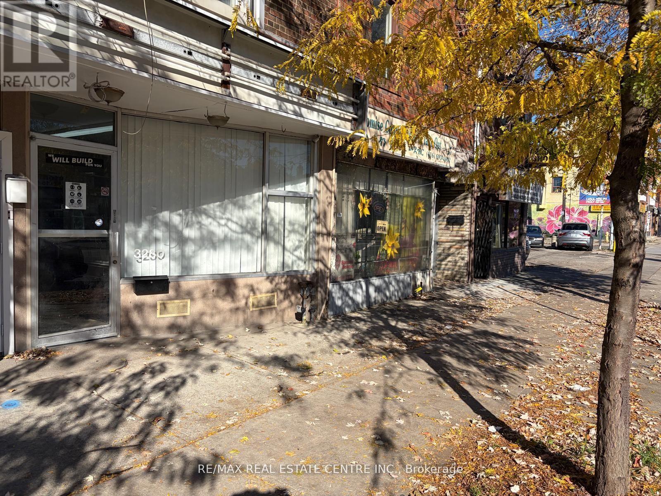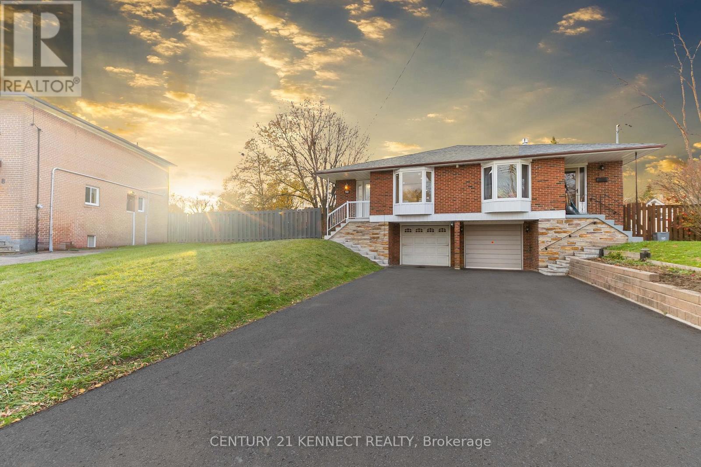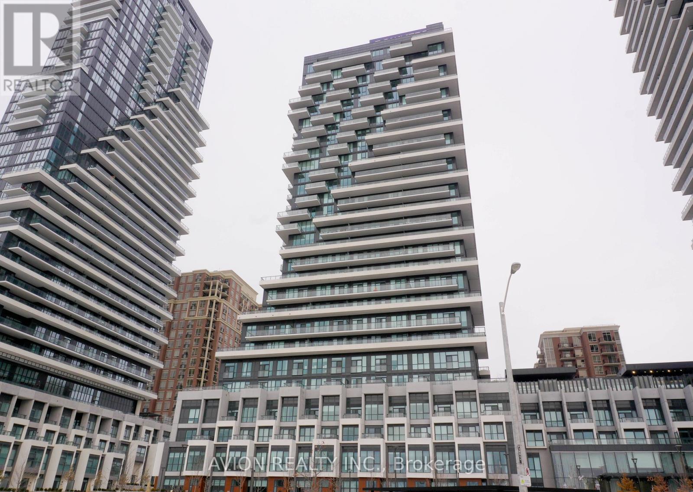618 Leatherleaf Drive
Mississauga (Hurontario), Ontario
This Lovely Well Maintained 2 Story Semi-Detached Home In The Heart Of Mississauga. Close To Amenities, Schools, Transit, Hwys, Comm Centre, Parks, Shops & More. Beautiful Home Has A Large Living/Dining Rm Leading To A Bright Breakfast Area With An Open Concept. W/O Deck Featuring A Landscaped, Fully Fenced Backyard To Family Room. Stunning 3 Bedroom. Move In Ready Condition. (id:49187)
27 Roy Road
New Tecumseth (Tottenham), Ontario
This exquisite detached home boasts an impressive 3,000 square feet of living space, featuring four bedrooms and five bathrooms. The property also includes a one bedroom basement apartment with an additional 4 pce bath, separate entrance and separate electrical panel. Finished basement adds an additional 1,500 square feet, which can be utilized as an in-law suite or rental unit and a breathtaking Inground Pool with surrounding deck! Welcome home to 27 Roy Road in the friendly community of Tottenham. Situated on a massive corner lot,the homes open-concept layout incorporates hardwood floors, granite countertops, a central island, stainless steel appliances, a built-in pantry, coffered ceilings, cathedral ceilings, vaulted ceilings, crown molding, pot lights, a fireplace, built-ins, a formal dining area, and an office with a private entrance off the wrap-around front porch and French doors leading to the foyer.The Upper Level primary bedroom is generously appointed with a five-piece ensuite bathroom, a his and her closet, and a sitting area. Upper Level additional 3 bedrooms are equipped with its own bathroom.The property offers ample parking for six vehicles and is conveniently located near parks, schools, a recreation centre, restaurants, and Tottenhams Conservation Area, which provides opportunities for fishing and hiking. Additionally, it is conveniently situated minutes from Highway 400 and within an hours drive of Toronto. This place has everything you could ever want! (id:49187)
407a - 10 Rouge Valley Drive
Markham (Unionville), Ontario
Prime Downtown Markham Location! Beautiful Modern Finishes With Functional Layout ! Plenty Of Natural Light. W/O To Full Length Balcony With Unobstructed South Exposure **9 Ft Ceilings With Floor To Ceiling Windows. Freshly painted. Close to all amenities, Close To York U- Markham Campus, Steps From Viva Transit, MinsTo Hwy 407/404, Go Train, Shopping, Restaurants, Ymca, Goodlife Fitness, Supermarkets, Theatre. 24 Hours Concierge. One Parking And One Locker Included! Photo taken before tenant moved in. (id:49187)
918 - 35 Tubman Avenue
Toronto (Regent Park), Ontario
Good Condition Stunning 1 + Den Condo At The Fantastic Artsy Boutique. Live In The Heart Of The New Regent Park. Seconds From The Mlse Athletic Grounds, Pam Mcconnell Aquatic Centre, Steps To Ttc, Seconds To The Don Valley Parkway. Tons Of Grocery, Retail And Dining Options. - Ideal for a working professional or couple seeking modern downtown living in a quiet pocket of the city. Residents enjoy access to luxurious amenities, including a concierge, fitness centre, rooftop terrace with BBQ, party room, meeting room, kids' zone, and children's play area. (id:49187)
1806 - 5168 Yonge Street
Toronto (Willowdale West), Ontario
One of the most sought-after luxury condos in the heart of North York - Gibson Square! This bright and spacious suite features floor-to-ceiling windows, a high-end kitchen with granite countertops, mosaic backsplash, and built-in premium appliances. Comes complete with one parking space and one locker. Enjoy an exceptional array of amenities, including an indoor pool, fully equipped gym, party room, media room, and 24-hour concierge service. Unbeatable convenience with direct access to the subway, North York Central Library, Loblaws, movie theatres, Mel Lastman Square, banks, and more. Minutes to Hwy 401 and 404. This is urban living at its finest - perfect for professionals, investors, and anyone seeking luxury and convenience in one of Toronto's most vibrant communities. (id:49187)
120 Sanford Avenue S
Hamilton, Ontario
Investors Dream in Mature St. Clair Neighbourhood! Attention Investors & 1st Time Buyers! Large 2 1/2 Storey Brick Home with 5 Bedrooms & 2 Kitchens. Lots of Potential for Income or Large Family! Hardwood Floors. 100 AMP Breakers. Gas Furnace Installed 2013. Owned Hot Water Tank. Sliding Patio Door Off Dining Room Leads to Fenced in Yard. Private Parking for Your Vehicle. Spray Foam Installation in Main Floor, Second Floor & Basement, Installed in 2020. Steps to Schools, Parks, Public Transit, Local Shops, Cafes & Future LRT! Minutes to Gage Park, the Downtown Core, West Harbour Go, Trendy Ottawa Street & Highway Access to QEW & Redhill! Square Footage & Room Sizes Approximate. (id:49187)
307 - 111 Champagne Avenue S
Ottawa, Ontario
Perfectly positioned for luxurious indoor-outdoor living, this exceptional home boasts breathtaking panoramic views of Dows Lake, Preston Street, and the Ottawa skyline. Just steps (literally one minute) from the Dows Lake LRT Station, a 24/7 grocery store, and a cozy coffee shop, this location offers the ultimate in convenience and lifestyle near the future site of the new Civic Hospital. Inside, the suite has been meticulously maintained and thoughtfully upgraded with wall-to-wall windows, custom blinds, a designer kitchen with quartz countertops, Euro-style appliances, and a modern electric fireplace for added ambiance. The spacious primary bedroom offers direct access to the very rare, breath-taking terrace, a generous walk-in closet, and a spa-inspired ensuite with an oversized glass shower. A second stylish bathroom also features a walk-in shower, perfect for guests or family. Enjoy premium finishes throughout, including upgraded flooring, sleek pot lighting, and full in-suite laundry. Step outside your door to find the building's amenities (BBQs and a hot tub located just steps away on the same floor. This suite includes a premium parking spot ideally located near the secure entrance. Situated in a high-end, amenity-rich building with concierge service, full security, a fitness centre, and even an in-house movie theatre, this residence delivers upscale city living at its finest. Credit Check, Income Verification, and References Required. (id:49187)
2nd Floor - 639 Ontario Street
Stratford, Ontario
Welcome To 639 Ontario Street, An Exceptional Opportunity To Live In A Fully Renovated Two-Bedroom, One-Bath Second-Floor Unit Within A Beautifully Updated Triplex, Showcasing A Stunning Modern Layout With A Brand-New Kitchen, A Freshly Updated Bathroom, And High-End Finishes Throughout, All Designed To Offer A Bright, Stylish, And Comfortable Living Experience; Enjoy The Privacy Of Your Own Separate Entrance, The Convenience Of In-Unit Comfort, And The Bonus Of A Dedicated Parking Spot, All Set In A Quiet, Well-Connected Neighborhood Just Steps From Transit And Everyday Amenities, With Credit Checks Seamlessly Conducted Through Singlekey. (id:49187)
314 - 270 Dufferin Street
Toronto (South Parkdale), Ontario
Stylish and functional 1 Bedroom, 1 Bathroom suite at XO Condos, located at 270 Dufferin St in the vibrant King & Dufferin neighbourhood, offering modern comfort and unbeatable urban convenience. This bright west-facing unit features an efficient open-concept layout, a contemporary kitchen with sleek finishes, a spacious living area, and a huge private balcony perfect for relaxing and enjoying sunset views. The bedroom is well-sized with ample natural light, creating a warm and inviting space. Enjoy exceptional building amenities including a fully equipped gym, 24-hour concierge, co-working space, dining room, outdoor terrace, lounge, yoga studio, BBQ area, party room, and gaming room. With a perfect Transit Score, this location places you just steps from the 24-hour King streetcar and Dufferin bus, ensuring effortless commuting throughout the city. XO Condos sits at the crossroads of Liberty Village, King West, and Queen West, giving residents walkable access to some of Toronto's most desirable destinations, trendy restaurants, stylish boutiques, entertainment, BMO Field, and the greenery of Trinity Bellwoods Park. Offering modern living, outstanding amenities, and unmatched connectivity, this suite is ideal for those seeking a vibrant and convenient downtown lifestyle. (id:49187)
Restaurant - 3280 Danforth Avenue
Toronto (Oakridge), Ontario
Excellent opportunity to lease a well-located restaurant space at 3280 Danforth Avenue, situated in a high-visibility, high-traffic commercial corridor. This property offers outstanding exposure with strong street presence and steady pedestrian and vehicle traffic, making it ideal for restaurateurs and investors alike. Convenient access to public transit and surrounded by a vibrant mix of residential buildings, retail shops, and offices, this location provides a strong built-in customer base. Whether you're launching a new concept or expanding an existing brand, this turnkey opportunity delivers both location and potential for long-term success. (id:49187)
30 Greyabbey Trail
Toronto (Guildwood), Ontario
Welcome to 30 Greyabbey Trail, a fully upgraded semi-detached home featuring a self contained in-law suite (with a side entrance) in the desirable pocket of Guildwood. This home boasts an oversized and bright main floor with 3 bedrooms, a full bathroom and a dedicated laundry room. The kitchen features an eat-in dining area, brand new cabinets, quartz countertops and stainless steel appliances. The basement offers two spacious bedrooms, 1.5 bathrooms, a side entrance, washer/dryer and a stunning kitchen. The home features a massive backyard lot perfect for entertaining and enjoying the outdoors. Guildwood is one of Scarborough's most desirable pockets- this home is steps from Lake Ontario, countless trails and parks and local amenities. Homes this perfect rarely hit the market, book your showing today! (id:49187)
438 - 20 Inn On The Park Drive
Toronto (Banbury-Don Mills), Ontario
Welcome to Auberge on the Park II by Tridel, where refined condominium living meets the serenity of Toronto's most treasured green spaces. This beautifully designed 2 Bed +1 Den of bright, open-concept living over 1100 sq ft. Soaring 9-ft ceilings, a custom kitchen island, upgraded light fixtures, and full-height windows with custom blinds create a modern, airy atmosphere throughout. Two private balconies extend the living space outdoors, showcasing sweeping north, east, and south exposures for peaceful morning coffee or quiet evening relaxation. Residents enjoy a curated collection of resort-inspired amenities, including a 24-hour concierge, an elegant lobby, stylish party and dining rooms, media and meeting lounges, and a spectacular rooftop Sky Deck featuring an outdoor pool, whirlpool spa, cabanas, BBQ stations, and multiple dining areas. A state-of-the-art fitness facility complete with yoga and spin studios, a pet spa, guest suites, and bike storage further elevate the lifestyle experience.Ideally located steps to parks, river pathways, and top-tier shopping in Don Mills and Leaside Village. Quick access to the upcoming Eglinton LRT, TTC, and the DVP ensures seamless connectivity to downtown and major destinations. (id:49187)

