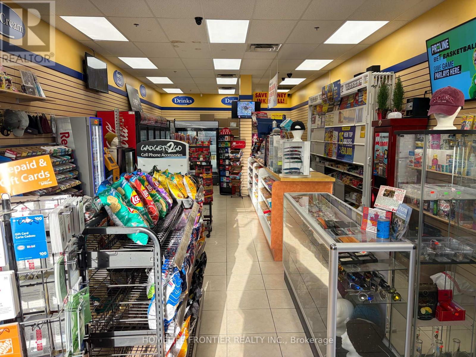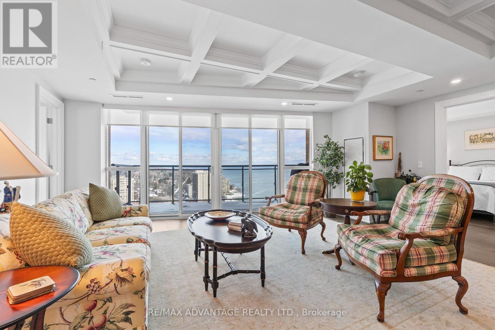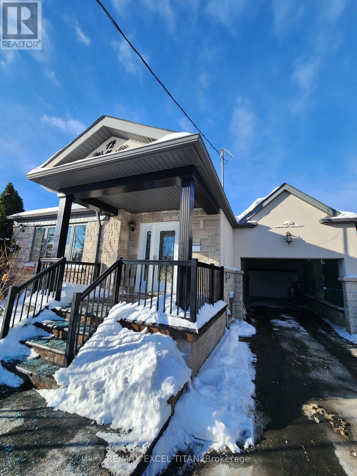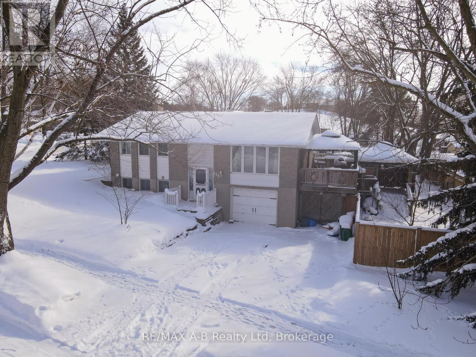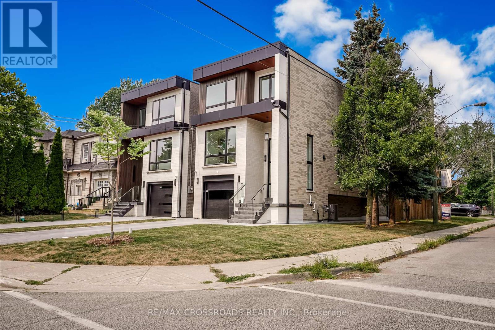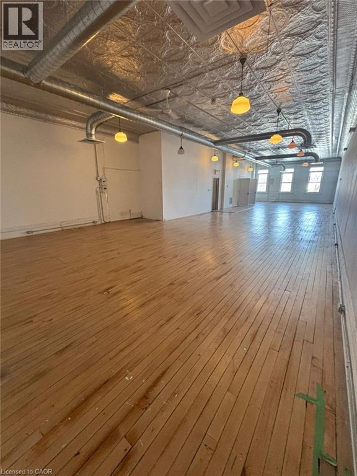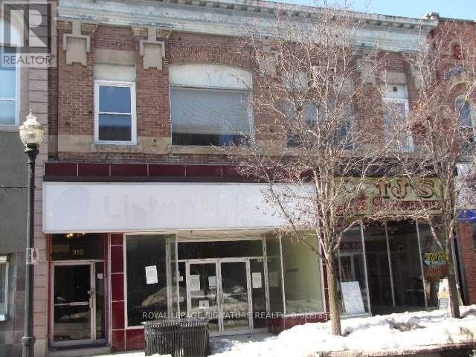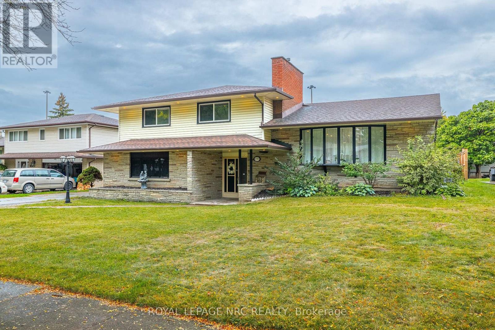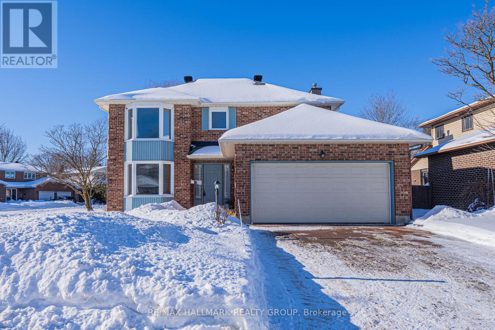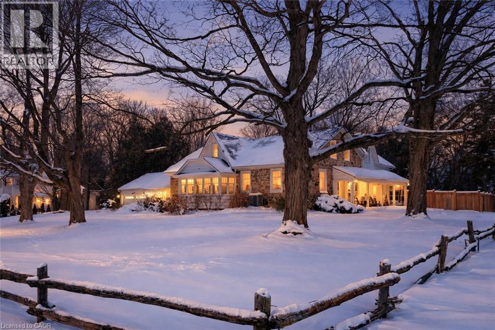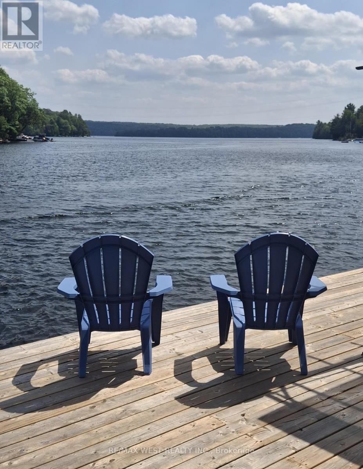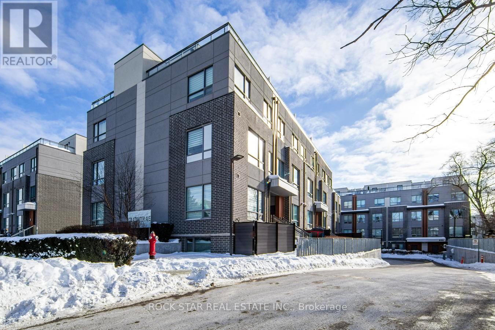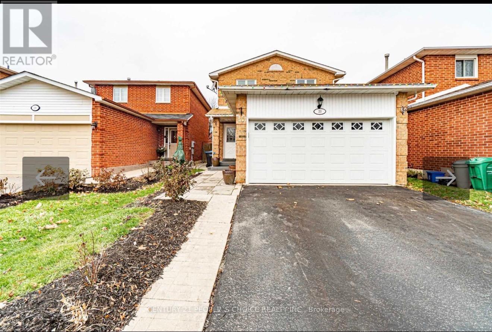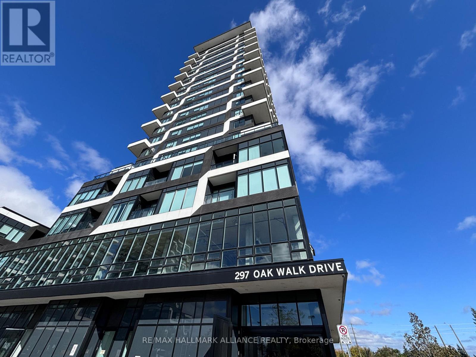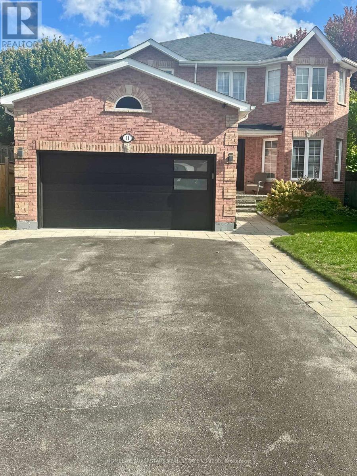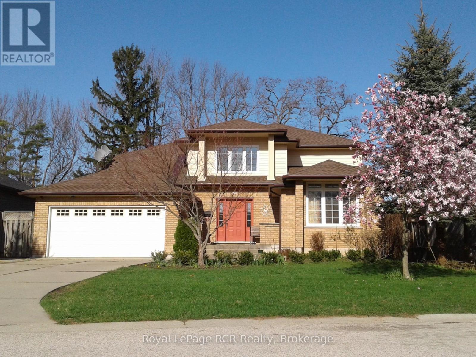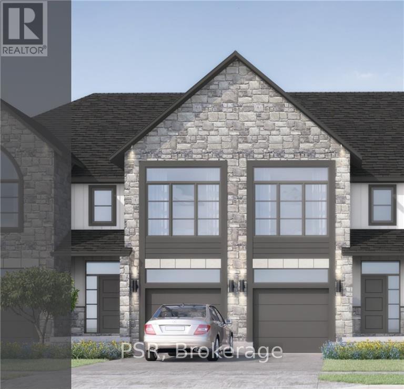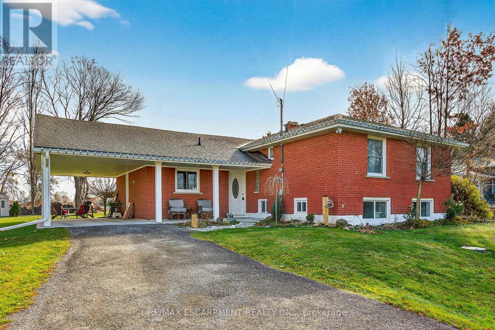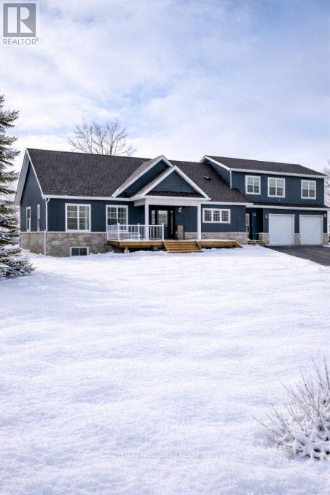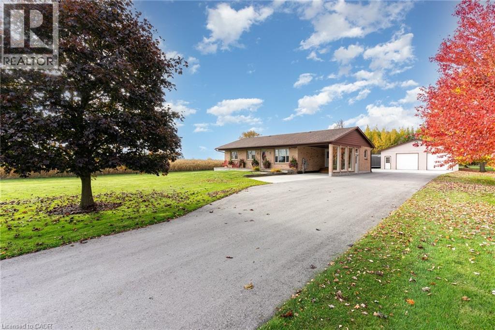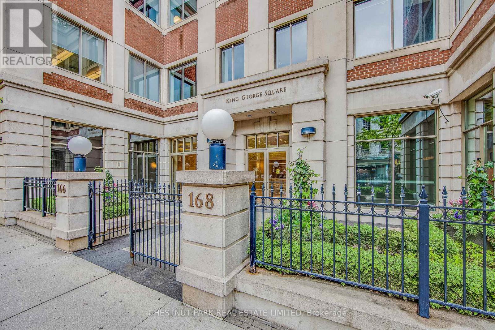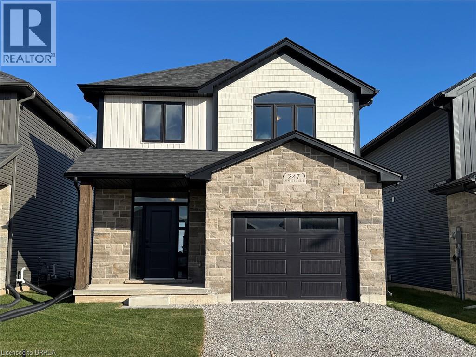104 - 103 Clair Road E
Guelph (Clairfields/hanlon Business Park), Ontario
Well-established convenience store business located in a high-traffic plaza with excellent visibility and steady customer flow. Situated in Pergola Commons Shopping Centre, surrounded by strong national tenants including RBC, BMO and The KEG Steakhouse, generating consistent foot traffic throughout the day. Efficient operation and lots of potential to further grow the business. Secure lease in place expiring March 2029 with a 5-year renewal option, and rent of $5,000 including TMI & HST, providing long-term stability and predictable occupancy costs. An excellent opportunity for a hands-on owner or investor seeking a well-positioned business in a prime commercial plaza with strong upside potential. (id:49187)
1902 - 2060 Lakeshore Road
Burlington (Brant), Ontario
Enjoy luxury living at Bridgewater Private Residences on the lake in downtown Burlington. This 1571 square foot, 2 bedroom plus den corner suite has two private balconies, one with a gas line for a barbecue. The spacious living room and dining room feature a custom coffered ceiling and floor to ceiling windows overlooking sweeping views of Lake Ontario and the Burlington-Toronto skyline. The kitchen is equipped with Thermidor appliances, a large island and upgraded cabinetry, countertops and backsplash. The master bedroom offers a walk-in-closet and a spacious bathroom with heated floors. The comfortable den, the second bedroom and bathroom, a spacious utility cupboard, and in suite laundry facility complete the unit. Also included are 2 parking spaces and a storage locker. Residents enjoy many amenities including a large 8th floor terrace with barbecues, two fitness centres, an indoor pool and spa, bike storage, valet visitor parking, a large party room with billiards and a piano, monthly social events, and direct access to the Pearle Hotel, Isabelle restaurant, and Pearle Café. Bridgewater Private Residences offers downtown living on the lake, combined with convenient access to highways and Burlington GO facilities, the perfect blend of elegance and convenience. (id:49187)
Main - 24 Eastwood Drive
Welland (N. Welland), Ontario
Spacious and well-maintained 3-bedroom, 1-washroom carpet-free bungalow available for rent in a prime location! This bright and functional home offers comfortable one-level living with generously sized bedrooms and a practical layout. Enjoy the convenience of a 2-car garage plus 2 additional driveway parking spaces. Ideally situated close to Niagara College, schools, public transit, shopping, and other amenities, making it perfect for families or professionals. Don't miss this opportunity to live in a highly desirable and convenient neighbourhood! (id:49187)
12 Wickford Drive
Toronto (Maple Leaf), Ontario
Amazing House - Main Floor for Rent. Fully renovated bungalow with quality finishes throughout. The open-concept main floor features a spacious living and dining area, flowing into a bright, sun-filled solarium with large windows and direct access to the backyard. The modern kitchen offers granite countertops, a breakfast bar, and a ceramic backsplash, perfect for everyday living. The primary bedroom includes a private 2-piece ensuite and closet. The second and third bedrooms are bright, with large windows and built-in closets. Amazing location, 5 Mins to the highway, close to shopping malls, grocery and many more attractions. Don't miss this opportunity! (id:49187)
113 Hastings Court
Wilmot, Ontario
Make 113 Hastings Street, Baden your new residence. This home is set on a beautiful, mature lot in one of Baden's most quiet and sought-after neighbourhoods. This move-in ready estate is the perfect blend of comfort, charm, and convenience. Featuring 3 spacious bedrooms, 2 full bathrooms, and a fully finished basement with a cozy gas fireplace, this home is ideal for families or those looking to settle in with ease. Step outside and fall in love with the exceptional outdoor living space-designed for summer entertaining with two tiered decks, each level complete with its own gazebo. The fenced side yard offers a safe and fun space for children to play. Notable updates include: Steel roof (2014) Concrete driveway. Regraded slope with proper drainage. Gas fireplace in the basement. Enjoy the peace of a quiet street while being just a short walk to restaurants, shops, and everyday amenities. With easy access to Hwy 7/8, you're only 10 minutes to Kitchener-Waterloo and 15 minutes to Stratford. Immediate possession available. Some photos are AL staged. (id:49187)
322 Honeyborne Street
Mississippi Mills, Ontario
Purpose-built 24-unit apartment building completed in 2020, located in the growing community of Almonte, approximately 20 minutes west of Ottawa. This modern three-storey asset features a strong and practical unit mix comprised of 17 two-bedroom units, 2 one-bedroom units, and 5 three-bedroom units, and is serviced by an elevator, making it attractive to a broad range of tenants and long-term demographic demand.Suites range from approximately 650 to 955 square feet and feature efficient, open-concept layouts. Units are finished with laminate flooring, are equipped with fridge, stove, dishwasher, and window coverings. Coinamatic's modern laundry facilities are conveniently located on every floor.From an operational standpoint, the property is designed for efficiency and ease of management. Tenants pay hydro, while the landlord pays gas heat, water, and sewer. The site offers approximately 30 parking spaces plus 5 visitor parking, with additional street parking available. Security features include controlled entry with intercom and camera-monitored common areas.As a newer construction, the property has benefited from favourable property tax treatment applicable to new multi-residential rental developments, subject to municipal tax classifications. In addition, as a post-2018 construction, the building benefits from rent control exemption, providing meaningful long-term income growth potential.Ideally situated within walking distance to grocery stores, pharmacies, restaurants, banks, parks, coffee shops, and essential services, the property benefits from Almonte's continued population growth and proximity to Ottawa's west end.A modern, scalable multifamily asset offering strong fundamentals, durable construction, and long-term stability in a supply-constrained rental market. (id:49187)
108 Park Street
Toronto (Birchcliffe-Cliffside), Ontario
Luxurious Home In Toronto High Demand Area. This Gorgeous Home Has Been Built With Immaculate Detail In Design, Function & Quality! Open Concept Living & Dining With Gorgeous Engineered Hardwood Flooring, Large Windows & Led Lighting! Chef's Kitchen With Quartz Counters & Backsplash, Waterfall Centre Island & S/S Appliances Including Gas Range & Built-In Microwave Oven! Stunning, Sun Filled Family Room With Custom media Wall, overlooking large deck & fully fenced Backyard! 2nd Floor Features Primary Bedroom Features Large Closet & Spa Like Ensuite With Glass Shower & Large Quartz Vanity! 2nd bedroom offers its own 3 piece en-suite. 3rd & 4th Bedroom Feature Large Windows & Closets, with 3pc common washroom. Walk-out Basement with high Ceilings, recreational room, One bedroom plus one washroom & an office space. Wet bar with B/I cabinets, sink & Quartz Counter. Fully tiled furnace room. Single car garage with a long Interlocked driveway for parking. Close to park and schools. * Fenced & Gated Backyard, l* Easy Access To Downtown, Bike To The Bluffs* 8 Mins Walk To THE GO* Close To Top Ranking Schools, Shops & Parks. (id:49187)
89 Grand River Street N Unit# A
Paris, Ontario
89 Grand River is a prime commercial opportunity located in the heart of Paris, Ontario. Set along the scenic Grand River, this property offers stunning waterfront views and a highly walkable setting surrounded by shops, restaurants, cafes, and local services. The area attracts consistent foot traffic from residents, tourists, and visitors drawn to the charming downtown core. With its excellent visibility, central location, and proximity to key amenities, this property is ideal for a wide range of commercial uses looking to establish a presence in one of Ontario’s most desirable small town markets. (id:49187)
956 2nd Avenue E
Owen Sound, Ontario
Discover an exceptional leasing opportunity in the heart of Owen Sound at 956 2nd Avenue East. This impressive 1050 sq. ft. commercial building offers a rare blend of character, functionality, and versatility in a high-visibility location with strong pedestrian and vehicular traffic. The main floor commercial space is well-suited for a wide range of uses, benefiting from excellent street exposure and consistent foot traffic-ideal for retail, professional services, or creative concepts. The layout allows for flexible configurations to suit various business needs. The property also features a large unfinished basement with generous clear height, providing ample space for storage or operational support. Position your business in a central, accessible location with strong presence and potential in downtown Owen Sound. (id:49187)
3797 Wiltshire Boulevard
Niagara Falls (Casey), Ontario
Welcome to 3797 Wiltshire Blvd, a very spacious updated modern multi-level side split located in the highly sought-after Rolling Acres neighbourhood on a quiet crescent. Features a large open concept living room with natural stone gas fireplace, 3 generous bedrooms on the upper level with 2 bathrooms and convenient laundry. The primary ensuite bathroom is roughed-in and ready for finishing. The newly renovated kitchen (2020) boasts quartz countertops, state-of-the-art appliances, and a walk-out to a beautiful back stone patio. Stylish finishes include laminate flooring on the upper level and porcelain tile throughout the foyer, living, kitchen, and dining areas. Double car garage with inside entry adds convenience. Situated on a large 80x159 lot, offering plenty of outdoor space. The lower level includes a bright and spacious 1-bedroom apartment with its own entrance and laundry, perfect for rental income or easily adaptable as additional living space providing excellent flexibility. (id:49187)
52 Thare Crescent
Ottawa, Ontario
OPEN HOUSE Sunday, Feb 8th 2-4. Welcome to 52 Thare Crescent, ideally located in one of Ottawa's most sought-after neighborhoods. This beautifully maintained detached corner-lot home offers exceptional curb appeal and pride of ownership throughout. Featuring 4 spacious bedrooms and 2.5 bathrooms, this home is perfect for growing families or those seeking comfort and functionality. The main floor showcases hardwood flooring and a cozy wood-burning fireplace, creating a warm and inviting atmosphere during the winter months. The updated kitchen is both stylish and practical, complete with quartz countertops, a modern backsplash, ample cabinetry, and new flooring, making it an ideal space for everyday living and entertaining. The primary bedroom includes a walk-in closet and an ensuite with updated shower and sink. The remaining 3 bedrooms are all generously sized and versatile. This is a one-owner home that has been meticulously cared for, with numerous updates over the years, including central vacuum system. Roof (2014) Kitchen update (2014) Primary ensuite new vanity (2011) Hot water tank (2019) Furnace (2023) Bathroom flooring updates (2026) Conveniently located close to all amenities, including schools, parks, shopping, and transit, train station, and bus station this home offers the perfect blend of comfort, quality, and location. (id:49187)
320 Whitmore Drive
Waterloo, Ontario
Welcome to 320 Whitmore. This stately farmhouse estate (Fieldstone House, circa 1853) stands as one of the most historically significant and prominent period homes in Southwestern Ontario. Located in the highly sought-after Old Colonial Acres, this 19th-century residence is among the last remaining original stone houses in Waterloo Region, representing a rare and inimitable piece of Ontario’s architectural history. Lovingly and comprehensively restored, the home has undergone extensive interior reconstruction - re-planned, re-framed, and modernized within its original stone exterior - delivering the comfort, layout, and livability of a new build while retaining its historic roots. The enduring fieldstone construction (with ~2 ft. thick walls), original doors and millwork, period staircases, and hand-hewn beams, speaks to a level of authenticity rarely found today. The home unfolds across multiple wings, offering remarkable main-floor scale anchored by grand living spaces and a private primary wing. The sheer size of the main-floor footprint represents a level of construction that would be prohibitively expensive to replicate today. At the centre of the home, a historic conservatory offers sweeping views of the park-like grounds, while an upper-level belvedere provides a scenic vantage point for stunning sunsets set against century-old maple trees. A stately period porch frames the front entrance to the home, complete with original millwork. Set on one of the largest lots in the neighbourhood, the property offers a true estate setting – with expansive front and side yards that make you feel like you’re in your own private park. Behind the house, the large, sun-filled backyard is anchored by a saltwater pool and hot tub – perfect for quiet moments and meaningful gatherings. This is not simply a home; it is a landmark. A living piece of Waterloo’s history and a once-in-a-lifetime opportunity to steward something truly irreplaceable. (id:49187)
1017 Rays Lane
Minden Hills (Minden), Ontario
Stunning Lakefront Viceroy Bungalow on Haliburtons Premier 5-Lake Chain - Welcome to this breathtaking 3-bedroom, 2-bathroom Viceroy bungalow offering 2,147 sq ft of beautifully renovated living space, perfectly positioned on a premium, unobstructed 150 ft lakefront lot. This home blends elegant design with the ultimate waterfront lifestyle in one of Haliburtons most coveted locations. Step inside and be captivated by the open-concept layout featuring soaring vaulted ceilings and expansive windows that frame panoramic lake views from all principal rooms. The heart of the home is a gourmet kitchen boasting quartz countertops, a large island, and a seamless flow into the formal dining room, which walks out to a lakeside deck perfect for entertaining or enjoying serene morning coffee. The Huge formal Livingroom overlooks the lake and is off the dining room - great for large family gatherings. Efficient Napoleon propane stove heats the entire house. The spacious great room is anchored by a Wood Burning Stove fireplace, creating a cozy, stylish space to relax, with another walkout to your outdoor oasis. The designer main bathroom off Master and main-floor laundry and 2nd full bath off 2nd foyer entrance, add both comfort and convenience. Outside, the professionally landscaped grounds feature lush perennial gardens, multiple decks, and a crib dock for direct water access. Driveway parks 5 cars. This rare offering sits directly on the Haliburton 5-lake chain, providing over 30 miles of pristine boating and adventure. Two marinas are conveniently nearby, along with local stores and quick highway access via a private laneway. Wake up each morning to stunning easterly lake views and the soothing call of loons. This property truly embodies tranquil lakeside living with refined style. (id:49187)
16 - 670 Atwater Avenue
Mississauga (Mineola), Ontario
Rarely Offered 3-BR + Den Executive Town | MASSIVE 550 Sq. Ft. Designer Terrace! This "Upper Level" 3-bedroom plus den sanctuary has been meticulously upgraded for the discerning buyer. The sun-drenched, open-concept main floor features 9-ft smooth ceilings and upgraded high-performance Low-E argon-filled windows, providing exceptional energy efficiency and a whisper-quiet interior. Each window is dressed in premium upgraded window coverings, adding a layer of sophisticated texture and privacy to every room. The versatile den is ideal for a home office or intimate library. The kitchen boasts quartz countertops and stainless steel appliances. Upstairs, the Primary Suite offers an ensuite with a glass-framed shower and walk-in closet. The true showstopper is the massive 550 sq. ft. private East-facing rooftop terrace to see the sunrise, with upgraded decking material and a gas BBQ hookup. This expansive outdoor living space is nearly double the standard size, perfect for hosting friends or a quiet personal outdoor retreat. Unbeatable Community Lifestyle-Experience incredible walkability and recreation. Just a 2-minute walk away, Dellwood Park serves as your extended backyard, featuring tennis courts, a playground, pickleball and basketball courts, and even a disc golf course. You are also steps away from both Public and Catholic Elementary and Secondary schools, the local Community Centre, Seniors Centre, and the charming Port Credit Lawn Bowling Club. Just a short stroll to the Lakefront Promenade Beach, 3km to Port Credit GO, and a convenient 17-minute drive to Pearson Airport make this a commuters dream location. Rare Parking & Storage options as this unit features a parking configuration with TWO owned underground spaces, one of which includes your owned private, enclosed storage room located directly in front of the vehicle for ultimate convenience. Secured bicycle storage is also available and there is plenty of secured visitor parking. (id:49187)
30 Clarridge Court
Brampton (Brampton West), Ontario
Excellent Location, Lovely! Spacious,3 Bedrooms, 3 Bathrooms, Open Concept Kitchen, Ensuite Bathroom & Walk-In Closet In Master Bedroom. Excellent Location, Close To Schools, Parks, Shopping And Transit. Not To Be Missed!Extras: Fridge Stove Washer Dryer (id:49187)
1804 - 297 Oak Walk Drive
Oakville (Ro River Oaks), Ontario
WELCOME TO 297 OAK WALK DRIVE #1804, YOUR SLICE OF PARADISE IN OAKVILLE! THIS ELEGANT 2 BEDROOM, 1 BADROOM CONDO OFFERS A PERFECT BLEND OF COMFORT AND STYLE. STEP INSIDE TO FIND AN OPEN-CONEPT LIVING SPACE ADORNED WITH MODERN FINISHES AND LARGE WINDOWS THAT FLOOD THE ROOMSWITH NATURAL LIGHT. THE CHIC KITCHEN FEATURES STAINLESS STEEL APPLIANCES , IDEAL FOR CULINARY ADVENTURES. RETREAT TO THE PRIMARY BEDROOM WITH STUNNING VIEWS. THE SECOND BEDROOM IS SPACIOUS AND VERSATILE, PERFECT FOR GUEST OR A HOME OFFICE. ENJOY YOUR MORNING COFFEE OR UNWIND IN THE EVENING ON YOUR PRIVATE BALCONY, SOAKING IN PANORAMIC VISTAS OF THE SORROUNDING GREENERY. LOCATED IN A VBRANT COMMUNITY, UOR'LL HAVE EASY ACCESS TO SHOPING , DINING, PARKS, AND MAJOR HIGHWAYS. WITH AMENITIES LIKE A FITNESS CENTER, PARTY ROOM, AND YOGA STUDIO, EVERY DAY FEELS LIKE A GATEWAY. DON'T MISS YOUR CHANCE TO CALL THIS CHARMING CONDO HOME. (id:49187)
11 Kelsey Crescent
Barrie (Ardagh), Ontario
Tastefully renovated brand new basement in a very desirable area is now up for lease. Two good sized bedrooms and one full washroom. Large kitchen and living room. Professionally finished and close to Schools, ,place of worship ,trails and highway. One parking spot is included in the lease. Ensuite laundry for your convenience, Brand now Washer and Dryer. Tenants pay 40% utilities. Don't miss it. Ideal for family and professionals. AAA tenants only. No smoke/ Vap and no pets as per the landlord. (id:49187)
335 3rd Avenue W
Owen Sound, Ontario
Welcome to 335 3rd Ave W, This is the home with the space you have been looking for! Nestled in a premier west-side neighbourhood and backing onto the majestic Niagara Escarpment, this custom Mark Berner-built residence is a sophisticated solution for the modern family. Offering an expansive layout with five bedrooms and four bathrooms, this home provides communal gathering spaces alongside private retreats for every member of the household. The property offers executive-grade infrastructure, specifically engineered for the high-demand professional. With a new roof installed in 2023 and enhanced electrical throughout, the home features an unparalleled connectivity suite including RG-11 cable upgrades and hard-wired Ethernet to almost every room, from the kitchen and garage to both living areas and the recreation room. Whether you are managing a global team from your home office or hosting a movie night in the rec room, the dual-cable back feed systems ensure seamless, high-speed performance across all devices. Enjoy partial views of the Sydenham River and an incredible lot that overlooks the city, providing a peaceful sanctuary just minutes from the cultural heart of Owen Sound. You are a short drive from the refined leisure of Harrison Park, the library, and the weekend tradition of the Farmers Market, with all the essential east-side amenities within easy reach. This is more than just a house; it is a future-proofed estate designed for the ambitious, connected family. (id:49187)
Lot E25 Rivergreen Crescent
Cambridge, Ontario
OPEN HOUSE: Saturday & Sunday 1:00 PM - 5:00 PM at the model home / sales office located at 210 Green Gate Blvd., Cambridge. Discover this beautiful freehold townhome in the desirable Westwood Village community by Ridgeview Homes. This 3-bedroom, 2.5 bathroom home provides 1,520 square feet of modern, practical living space. The open concept main floor is carpet-free and filled with natural light, featuring a stylish kitchen with 36 inch upper cabinets, quartz countertops, an extended breakfast bar, and easy access to the dining and living areas, perfect for family meals or hosting friends. Upstairs, the primary bedroom offers a serene escape with a double sink vanity and tiled glass walk-in shower, plus two more generous bedrooms and a practical laundry room. The basement includes a 3-piece rough-in, cold room, and sump pump for customizable future use. Complete with a single-car garage and the trust craftsmanship of Ridgeview Homes, it promises lasting value. Located near walking trails, parks, Conestoga College, and Highway 401, this home combines everyday comfort, convenience, and a true sense of community. (id:49187)
1597 Trinity Church Road
Hamilton, Ontario
Beautifully presented, Exquisitely updated 3 bedroom, 2 bathroom Sidesplit situated on picturesque 100' x 218' mature lot on sought after Trinity Church Rd. Great curb appeal with all brick exterior, welcoming front walkway leading to covered porch, attached car port, tastefully landscaped, & entertainers dream back yard with recently updated composite deck overlooking calming country views. The flowing interior layout features close to 2000 sq ft of well designed living space highlighted by gourmet kitchen with oversized eat at island, S/S appliances, tile flooring, & backsplash, formal dining area leading to patio, spacious living room, 2 large upper level bedrooms, & updated primary 4 pc bathroom. The finished basement includes rec room, 3rd bedroom, additional 3 pc bathroom, laundry room, & storage area. Conveniently located minutes to Hamilton amenities, restaurants, shopping, schools, parks, & easy access to Red Hill, Linc, QEW, & 403. Upgrades throughout include modern decor, flooring, & fixtures, kitchen, decking, roof shingles - 2019, hi eff N/Gas furnace & A/C. Rarely do properties in this location come available for sale in the price range! Perfect home for all walk of life. Shows well - Just move in & Enjoy! Experience Hannon Country Living at its Finest! (id:49187)
4836 45 Highway
Hamilton Township (Baltimore), Ontario
Nestled on almost 5 acres in the sought after hilltop community of Deerfield Estates with stunning panoramic views, this beautifully renovated estate home complete! This fully finished home offers gorgeous finishes, features and craftsmanship throughout that are sure to impress. The open concept main living area features a chef's kitchen with quartz countertops, stylish back splash, WI pantry, Island with breakfast bar and loads of storage. Natural light floods in through huge windows to the show-stopping Great Room, plus two separate patio doors give access to the landscaped patio AND a deck that extend your living space even further! Imagine peaceful evenings under the stars, relaxing and watching the fireflies dance. Two large bedrooms, a full bathroom along with a laundry room and a powder room offer main floor conveniences for the whole family. Upstairs, the Primary Suite is a dream come true with not one, but TWO WI closets, an oversized luxurious ensuite with soaker tub and WI glass/tile shower plus an additional room that could be used as a dressing room or more storage. The lower level completes the home with an office space, media room, huge recreation with wet bar and full bathroom...a perfect retreat for teens & guests. A walk-up from the basement to the attached two-car garage could allow for a separate in-law suite. Notables include luxury vinyl plank & ceramic flooring, municipal water, efficient heat pump. Located minutes to the lakeside Town of Cobourg With amazing beaches, shopping, hospital and fantastic restaurants, and just 40 minutes to the Oshawa GO! (id:49187)
13382 Torbram Road
Caledon East, Ontario
A rare Caledon 1 Acre property offering a massive 30x40 heated & insulated detached shop/garage, a sprawling bungalow with a fully finished walk-up basement, and close to 4,000sq.ft. of total living space - this property is built for buyers who need space, storage, and serious functionality without sacrificing comfort. Set on a private, sprawling , level 1-acre lot along the desirable Torbram corridor, this 6 bedroom home delivers the perfect mix of country privacy and GTA convenience. The standout detached Heated and insulated workshop is ideal for car enthusiasts, tradespeople, hobbyists, home-based businesses, or anyone who simply wants a true dream garage - fully powered and backed by an 20 kW Briggs & Stratton generator that runs both the house and shop during power outages. The bright, spacious main level features a beautiful light filled living room and formal dining area. The updated kitchen shines with solid hardwood cabinetry, granite countertops, under-cabinet lighting, stainless steel appliances ('22), and a skylight with custom wood detailing that fills the space with natural light. The primary suite includes a walk-in closet and a beautifully updated ensuite with heated flooring. Two additional generous bedrooms and two newly finished bathrooms complete the main floor, offering modern finishes and thoughtful upgrades throughout. The fully finished walk-up basement significantly expands your living space with two additional bedrooms, 1 full bathroom, a recreation room, games room, and ample storage - making it ideal for extended family, guests, or a private work-from-home setup. Outside, enjoy your new deck and screened-in gazebo ('23) and a newly paved driveway and concrete pad ('22). Major updates include: new furnace & A/C ('20), new windows and patio doors ('16), house roof ('16), shop roof ('21). If you've been searching for acreage, space, and a true 30x40 dream garage in Caledon - this is the one. (id:49187)
712 - 168 King Street E
Toronto (Moss Park), Ontario
Welcome to King George Square Suite 712. This boutique style building is located in the heart of the historic St Lawrence market. Ideally located within walking distance to the Financial district, Theatre district, the Distillery District, Cork-town, Design District, Eaton Center and TTC, access to the expressways is minutes away. This suite is approx. 1110 sq ft and offers 2 bedrooms, 2 bathrooms and a den - ideal for entertaining with a park view from the open concept living a dining room. The oversized open concept kitchen will appeal to the chef and boast a breakfast bar, granite counters, plenty of cupboards undermount sink and under cupboard lighting. The Primary bedrooms has an ensuite bath the 2nd bedroom as a 3pc bath adjacent A generous size den for a home office. Amenities at King George consist of a 24 hr concierge, a gym, a billiard room, library, party room and a roof terrace for resident with a BBQ. Parking and locker are included. King George Square Is A Smoke Free Building,. Condo is vacant, No Pets. Non Smoker. King George Square is a non smoking building. Condo has been freshly painted, broadloom in bedrooms and Stainless steel fridge and stove are new. Tenant To Pay Hydro (id:49187)
247 Lafayette Street E
Jarvis, Ontario
The Oakwood by Willik Homes Ltd. offers a perfect mix of modern design and practical features, set on a quiet lot that backs onto open farmland for added privacy. Located in the friendly community of Jarvis, you're just 15 minutes from shopping in Simcoe and the beach, restaurants, and theatre in Port Dover. Inside, the main floor features 9’ ceilings, engineered hardwood, and tile flooring, creating a bright and open feel. The kitchen includes quartz countertops, soft-close cabinets and drawers, and easy access to a covered deck—great for outdoor meals or relaxing. The primary bedroom has a walk-in closet and a private ensuite with a tiled walk-in shower. A dedicated second-floor laundry room adds convenience. Whether you're exploring nearby wineries or spending a day on the Lake Erie shoreline, The Oakwood offers a comfortable and well-designed place to call home. Taxes calculated based on phased-in assessment and mill rate and are subject to change. (id:49187)

