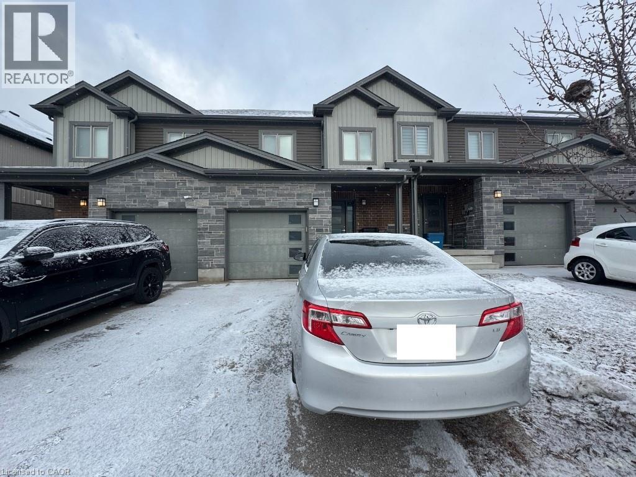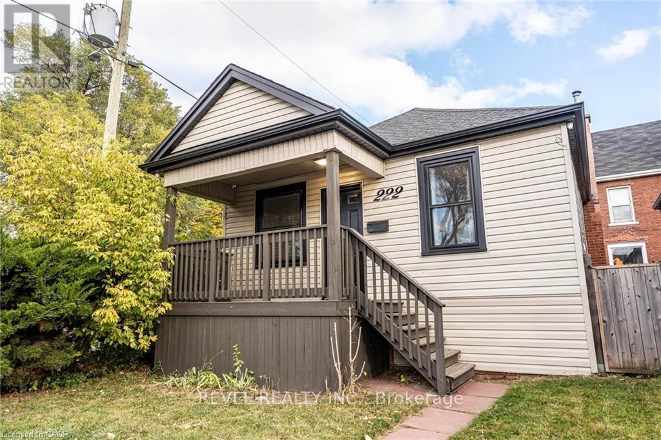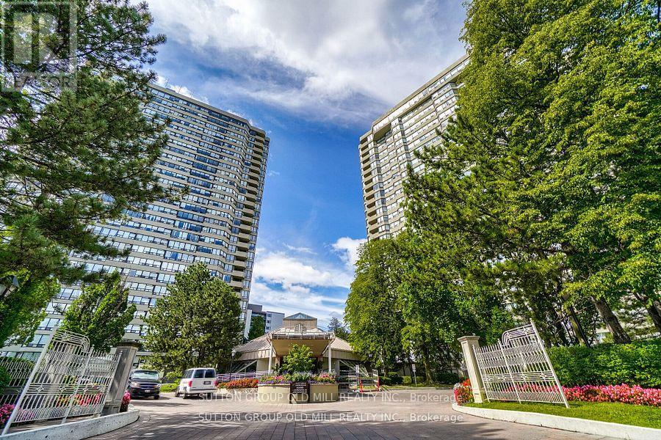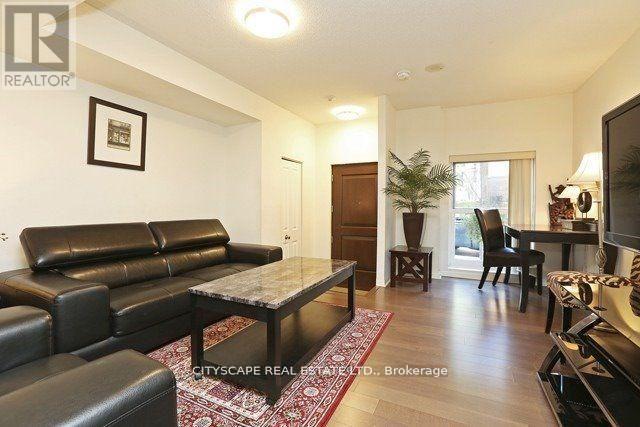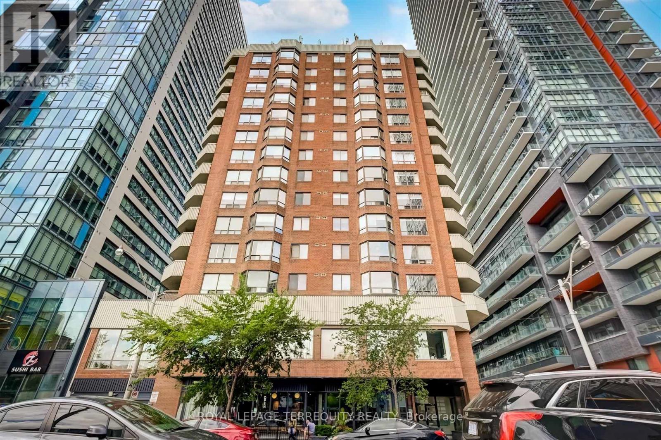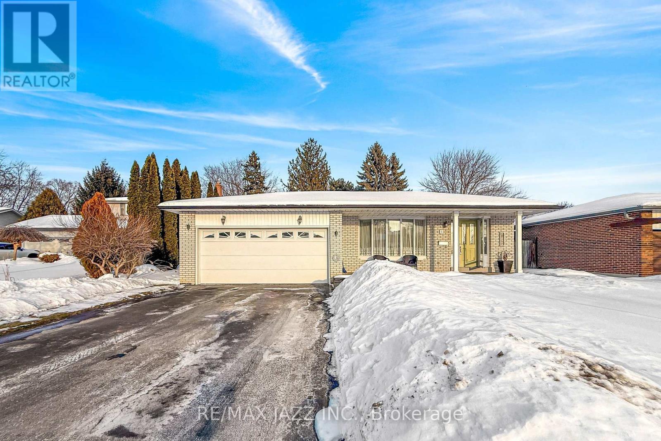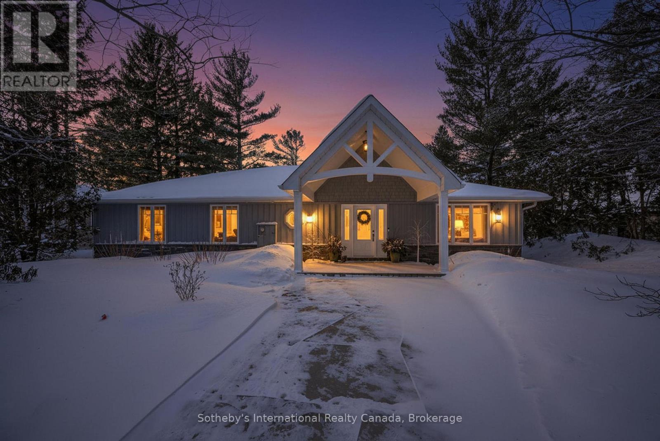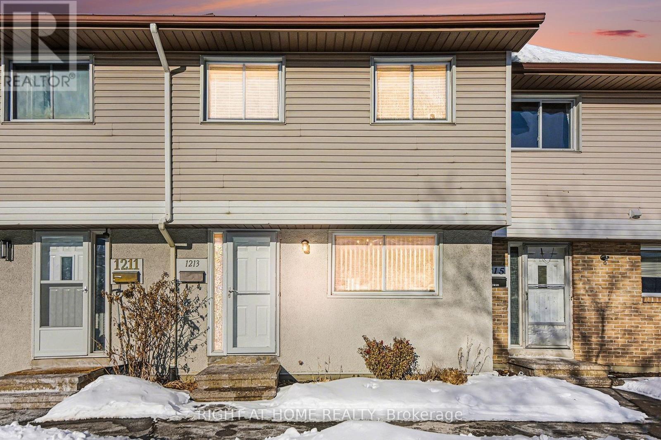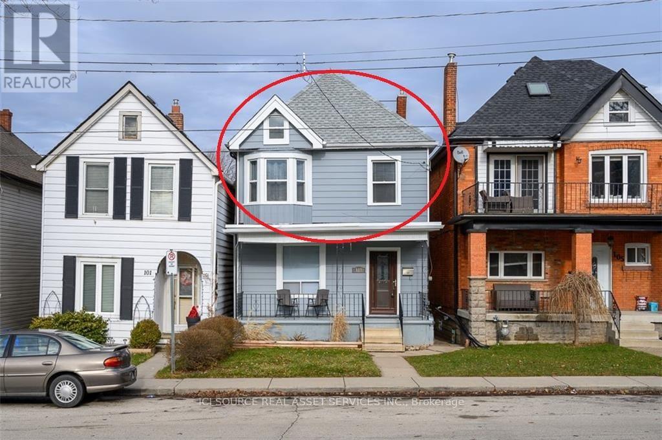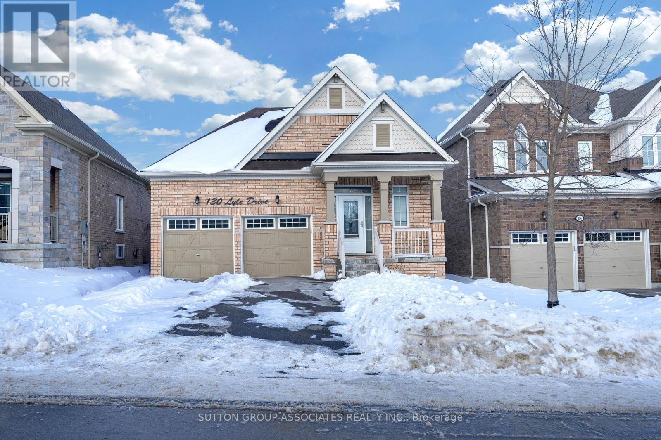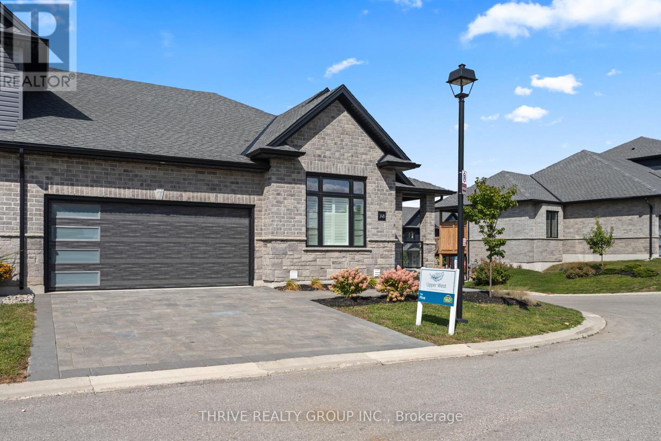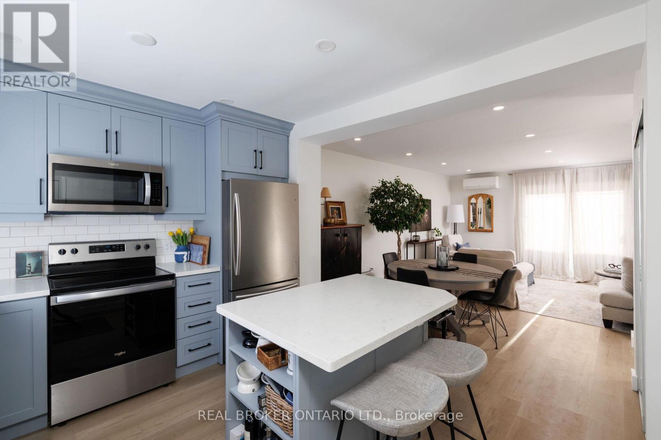43 Nieson Street
Cambridge, Ontario
Beautiful 2-storey townhome featuring 3 bedrooms and 2.5 bathrooms, available for lease in a desirable, family-friendly neighbourhood. This modern home offers a highly functional open-concept main floor with an upgraded peninsula kitchen, extended breakfast bar, stainless steel appliances, and a built-in microwave. The main level also includes inside entry from the garage, a convenient powder room, and a bright living/dining area. The second floor boasts three generously sized bedrooms, two full bathrooms, and upper-level laundry, including a spacious primary bedroom with an ensuite and a walk-in closet in the second bedroom. Finished with an attractive stone and brick exterior, the home is ideally located close to schools, parks, Cambridge Mall, shopping, the YMCA, and just minutes from Highway 401. Includes one indoor garage parking space and one outdoor driveway space, with potential for a second outdoor spot. Photos were taken prior to tenant moving in. (id:49187)
222 Kensington Avenue N
Hamilton (Crown Point), Ontario
Welcome to 222 Kensington Avenue North, a beautifully remodeled bungalow nestled in the heart of Hamilton's vibrant Crown Point community - just steps to Ottawa Street North's trendy shops, cafes, and the Centre on Barton. This charming corner-lot home sits on a spacious yard and underwent a complete transformation in 2021 - fully stripped to the studs and rebuilt with new framing, insulation, roof, soffits, fascia, eavestroughs, HVAC, exterior siding, furnace, central air, plumbing, and electrical. Thoughtfully designed with remodelled front and rear decks and a rear exit leading to the spacious backyard, this home offers both style and functionality. Inside, soaring 14-foot vaulted ceilings and modern finishes create an inviting, open feel. Ideal for first-time buyers or down sizers, there's truly nothing left to do but move in and enjoy. With every major component already updated and the Crown Point neighbourhood continuing to see tremendous growth and appreciation, this is a turnkey home in one of Hamilton's most promising communities. (id:49187)
1208 - 1300 Islington Avenue
Toronto (Islington-City Centre West), Ontario
Extensively renovated and Rarely available, Spacious(1,396SF) 2 + Solarium( sliding Drs were removed) , 2 Baths, 2 parking spaces. Beautiful corner suite with open balcony. Featuring large living and dining room areas, Modern, never used eat-in Kitchen w/ Quartz kitchen counter and Window above sink . Primary bedroom with 3pc ensuite and walk-in-closet.4 piece main bathroom & in-suite side by side laundry appliances.N ewly installed Lux Vinyl Fls throughout, New window coverings. Residents can enjoy terrific resort like amenities inluding: Indoor pool, Hot tub and Wirlpool , Sauna, Exercise Rm, Billiards, Tennis & Squash Courts, Library, Party Room, Lounge. 24 hr concierge & ample Visitor parking. Steps to Rabba Grocery store, short walk to Islington subway, Thomas Riley Park, Mimico Creek, Historic Islington Village with shops and restaurants. (id:49187)
111 - 11 St Joseph Street
Toronto (Bay Street Corridor), Ontario
2 Storey Townhouse With Parking in the Heart of Bay/Bloor Manhattan-Style Living with Utilities Included in the price. This exquisite 2-storey maisonnette is located in the historic base section of the prestigious Eleven Residences. Enjoy the privacy of a private street entrance as well as the convenience of access to the condo building and the vibrant amenities at no additional cost. Step into a sunken foyer with vaulted ceilings, leading to a spacious L-shaped living and dining area. The open-concept kitchen features stainless steel appliances and elegant stone countertops. Upstairs, the master bedroom boasts floor to ceiling windows and a luxurious 4-piece ensuite bathroom. The second bedroom offers spacious living, exclusive use washroom and built in closet. All Utilities And Parking Included in price. (id:49187)
1203 - 192 Jarvis Street
Toronto (Church-Yonge Corridor), Ontario
An exceptional downtown residence offering space, privacy, and finish rarely found in condo living. Welcome to Jarvis Gardens: a boutique building, known for long-term ownership and limited turnover in the heart of the city, featuring a fully renovated 2-bedroom, 2-bath home designed for long-term comfort and everyday ease.This suite offers 1,300+sq. ft. of interior space with a split-bedroom layout providing true separation of living areas. The open-concept living and dining space is filled with natural light and opens to a large southeast-facing balcony with open city views, ideal for entertaining in luxury or quiet evenings at home.Engineered hardwood flooring runs throughout, complemented by heated tile flooring at the entrance, and clean, contemporary finishes. The kitchen features quartz countertops, premium integrated appliances, a breakfast bar, and a custom laundry area offering quartz counter tops, additional prep space, large sink and storage, a highly functional upgrade.The primary bedroom includes balcony access, custom integrated closets, and a renovated ensuite with heated floors, double vanity, and oversized glass shower with multi-jet shower heads. The second bedroom is generously sized and located beside a full bathroom, suitable for guests, a roommate, or home office use.Jarvis Gardens is a quiet, well-managed pet friendly building with only 44 suites and just 4 units per floor. Amenities include rooftop terrace with garden plots, gym and yoga studio, sauna, party room with walk-out patio and BBQ, and on-site superintendent. Parking and large ensuite storage included.Steps to St. Lawrence Market, Financial District, TTC, parks, cafés, and daily essentials. This is downtown living without compromise, offering space, quality, and a layout designed to grow with you. (id:49187)
5 Dingley Court
Ajax (Central West), Ontario
**OPEN HOUSES** Thurs Feb 5 @5-7pm, Sat Feb 7 & Sun Feb 8 @2-4pm** Tucked away on a quiet court in Ajax's prestigious Pickering Village community, this well maintained 3 level backsplit offers approximately 1,600 sq ft of finished living space and has been proudly owned by the same family for 45 years. The home reflects its original character and has been carefully cared for throughout the years, offering a solid foundation for buyers looking to add their own style and updates. The main floor features a spacious living room with a large bay window, open to the dining area, creating a bright and functional layout for everyday living and entertaining. The kitchen includes a breakfast area overlooking the lower level, also enhanced by a 2 bay windows that fills the space with natural light. The second level offers three generously sized bedrooms. The primary bedroom features semi ensuite access to the main bathroom, providing added convenience. The finished lower level adds valuable living space with a large recreation room, a second bathroom, a dedicated office, a utility room, and crawlspace storage. Situated in one of Ajax's most established neighbourhoods, this home offers quiet court living, generous space, and long term pride of ownership, all within close proximity to schools, amenities, and transit. Fireplace is not currently hooked up. Estate sale. All appliances included in as is condition. Probate application has been submitted. (id:49187)
1036 River Road E
Wasaga Beach, Ontario
Set along the iconic sandy shoreline of Wasaga Beach with immediate beach access, enhanced by the privacy of a quiet sandy road, this custom bungalow offers a rare blend of refined craftsmanship and natural beauty with panoramic views across Georgian Bay to Blue Mountain. Spectacular sunsets paint the sky creating breathtaking scenes in every season. Professionally landscaped grounds span over 1/2 an acre and are framed by mature trees, impressive limestone boulders and meandering walkways through perennial gardens creating a sanctuary that feels natural but refined. This one-floor residence of over 2,800 square feet is thoughtfully designed for effortless living and entertaining. Throughout the home, sunlight streams through oversized casement windows. The open-concept living and dining areas, enhanced by walnut flooring and a vaulted ceiling, are anchored by a striking dual-aspect marble-clad gas fireplace. The expansive gourmet kitchen features granite countertops, an oversized double sink, full-height cabinetry with under-cabinet lighting, a generous pantry and premium appliances including a BlueStar six-burner gas range and Miele fridge/freezer. The two-tiered prep/entertainment island provides seating for five or more. The primary suite is a private retreat that features bay views, access to a secluded deck, a walk-in closet with window, a spa-inspired ensuite with heated floors, granite counters and an oversized marble-tiled shower with granite bench, rainfall showerhead and body jets. Three additional large bedrooms and two three-piece bathrooms provide comfort for family or guests. Outdoor living is enhanced by an expansive lounging and dining deck offering breathtaking lake and stunning sunset vistas. An oversized detached two-car garage and large driveway provide ample parking. This beautiful and unique home ensures tranquil and pleasurable living immersed in the beauty of each season. (id:49187)
51 - 1213 Bowmount Street
Ottawa, Ontario
Welcome to your dream home! This beautifully bright and spacious abode features four bedrooms and a full bath conveniently located on the second level, perfect for family living or hosting guests. The heart of this home is undoubtedly the newly renovated kitchen, boasting stunning granite counters and sleek stainless steel appliances that are sure to inspire. Step into the main level, where elegant hardwood floors flow seamlessly through the living room, connecting the kitchen to the dining - ideal for entertaining or enjoying cozy family meals. The surprises don't end there! The finished basement offers ample space for relaxation or recreation, accommodating all your needs.One of the standout features of this townhome is the backyard-a good-sized haven of tranquility, where you can unwind in privacy, thanks to no rear neighbours. Instead, enjoy the serene views of the lush green space that backs onto your home.Location is everything! You'll find yourself just minutes away from a myriad of amenities, including Food Basics, Adonis, Winners, Decathlon, Dollarama, Tim Hortons, and Staples. Plus, the nearby Ken Steele Park is perfect for outdoor activities, while the convenience of the 417 ensures quick access! (id:49187)
Upper Floor - 103 Macaulay Street E
Hamilton (North End), Ontario
Located in sought after North End Hamilton, this 2-bedroom apartment is the upper unit of a detached duplex. The unit is 2-stories (2nd and 3rd floor), highlighted by a beautiful loft-style master bedroom on the third floor. All newly renovated, this unit features a new kitchen with stainless steel appliances, new flooring, updated bathroom, and fresh paint throughout. Both apartments enter via the front door into a shared hallway, where each unit has its own additional entry door. Large covered front porch and a paved and grassy backyard. Shared laundry onsite. Walking distance to West Harbour Go Station, Bayfront Park, harbour, trails, pubs, community centre, and a short drive to downtown. Street parking with lots of space. Come experience this great street where neighbours know and look after one another. *For Additional Property Details Click The Brochure Icon Below* (id:49187)
130 Lyle Drive
Clarington (Bowmanville), Ontario
Welcome to 130 Lyle Drive - a beautiful bungalow in the highly sought-after Beacon Hill community of Bowmanville.This beautifully maintained 1,824 sq. ft., 3-bedroom, 2-bathroom home features smooth ceilings throughout, hardwood floors, and windows that provide the space with natural light. The thoughtfully designed main floor offers convenient laundry, a formal combined living and dining area, and an inviting open-concept layout ideal for both everyday living and entertaining.The modern kitchen is the heart of the home, showcasing a large center island, and stainless steel appliances, all overlooking a spacious, sun-filled family room with a cozy gas fireplace. The adjacent breakfast area provides a walk-out to a beautifully landscaped backyard, perfect for outdoor entertaining and relaxation.The exceptionally large unfinished basement offers ample space and a blank canvas awaiting your personal touch.A true gem in the heart of Bowmanville, this executive bungalow seamlessly combines style, comfort, and endless potential. (id:49187)
148 - 2261 Linkway Boulevard
London South (South A), Ontario
WELCOME to the Brand New "The PINE" Model by Rembrandt Homes, available in the highly sought-after Upper West community. This IMPRESSIVE Floor Plan Offers 1,728 sq ft on the main floor, this stunning home showcases high-end finishes designed to impress even the most discerning buyers. Enjoy a spacious principal room, beautiful brushed oak hardwood floors, GAS Fireplace, upgraded ceramic tile, Gourmet Chef inspired Kitchen, a 22x12 deck to enjoy and a luxurious primary Bedroom and ensuite. This model includes custom window coverings, all appliances, a finished lower level (1306 sq ft) offering a large recreation room, a third full bathroom, and a third bedroom perfect for entertaining guests or accommodating family. Ample parking is provided by a two-car garage and a double driveway. Low condo fees of just $220/month cover exterior maintenance (roof, windows, doors, driveway, decks) and grounds up keep (summer & winter), offering an ideal low-maintenance and worry-free Lock and Leave lifestyle. Conveniently located just minutes from the 402/401 corridor, with new restaurants and amenities nearby, in one of London's most desirable communities. Don't miss your opportunity to book a private showing and get inspired to make your next move! (id:49187)
23 - 61 Sarah Lane
Oakville (Br Bronte), Ontario
Resort-style living in the heart of Bronte. This beautifully renovated end-unit condo townhouse is tucked into a quiet, green-filled enclave in one of Oakville's most sought-after neighbourhoods. Filled with natural light and western exposure, this home offers 3 bedrooms and 3 bathrooms, including a rare 2-piece ensuite in the primary bedroom-a standout feature for the area. Extensively renovated, the home features 100% waterproof vinyl plank flooring, smoothed ceilings, LED pot lights, upgraded doors and closets, and an efficient 4-zone split heating and air-conditioning system. The redesigned open-concept kitchen includes brand new quartz countertops, a double stainless steel sink, and all new stainless steel appliances-ideal for everyday living and entertaining. All bathrooms have been fully renovated with modern finishes. The spacious basement provides flexible living space and offers direct access to underground parking from just outside the suite. Enjoy outdoor living on the large private deck and fenced patio, perfect for hosting or relaxing in a peaceful setting. Surrounded by abundant green space with ample visitor parking. Updates & Improvements. Just steps to Lake Ontario, Bronte Harbour, parks, schools, walking and biking trails, and everyday conveniences including Farm Boy, Metro, LCBO, and local restaurants. Enjoy year-round lakeside living with summer concerts, festivals, kayaking, canoeing, and a walkable city-run outdoor pool. Turnkey living in an unbeatable lakeside community. (id:49187)

