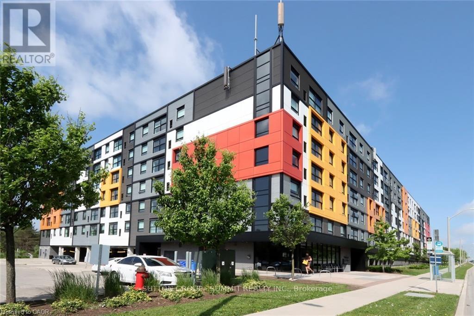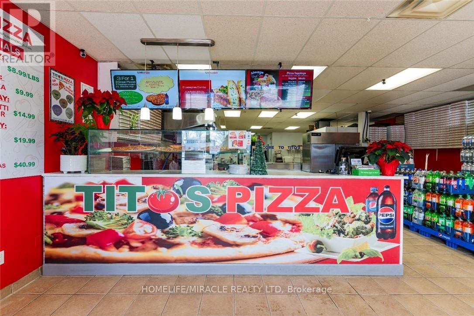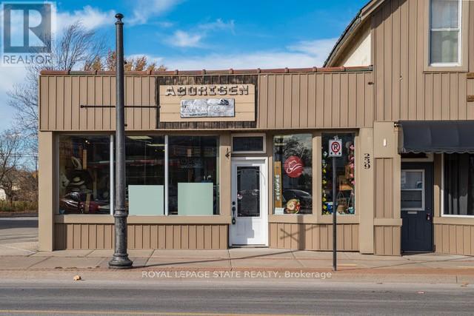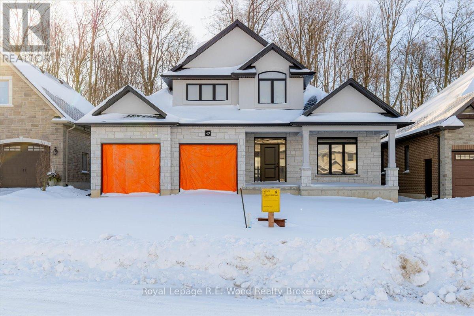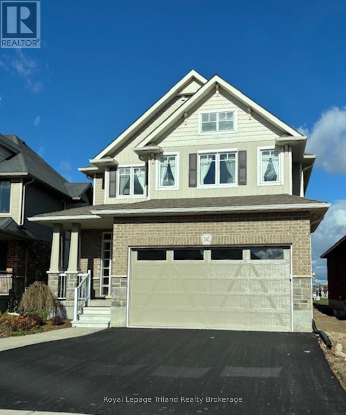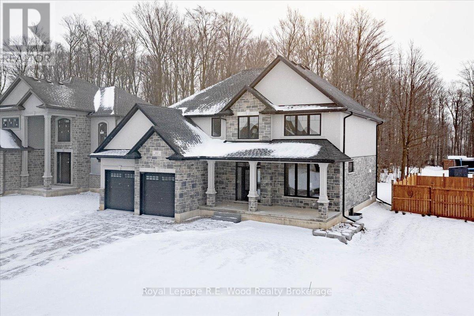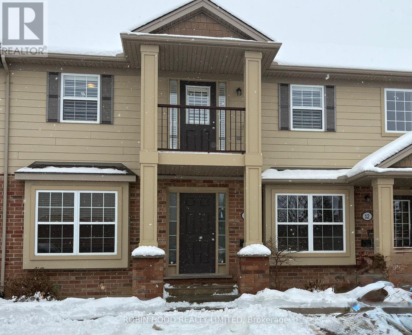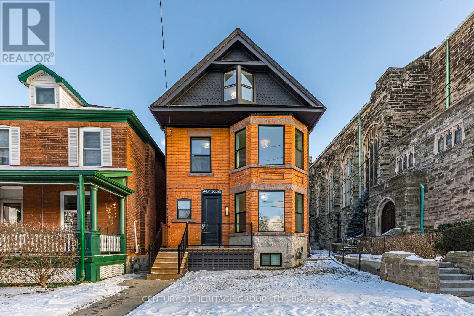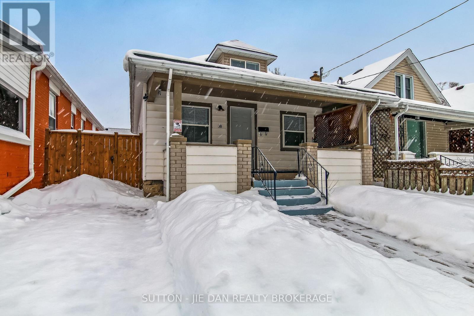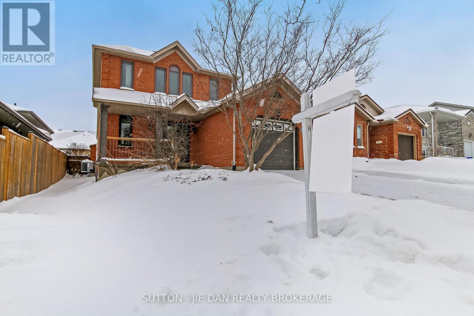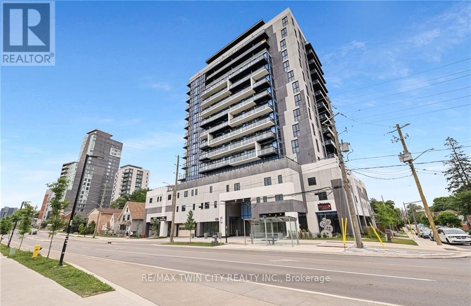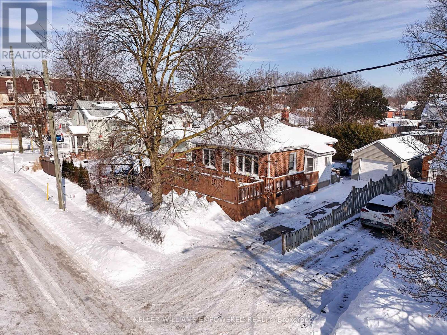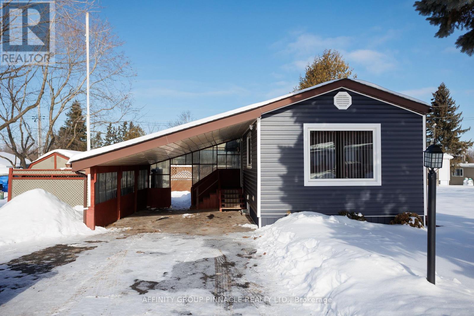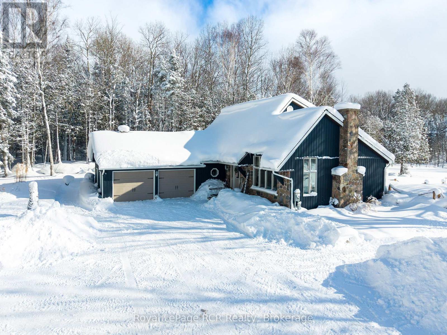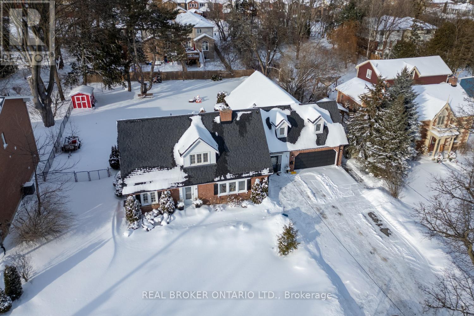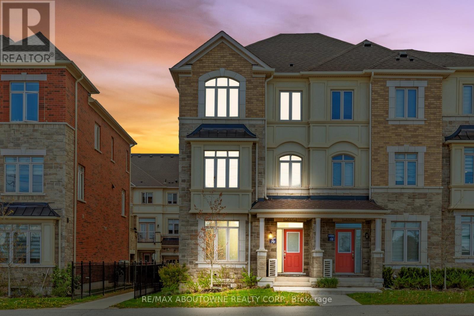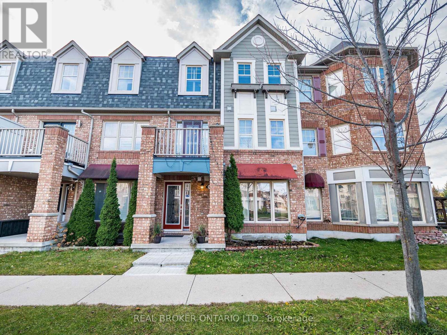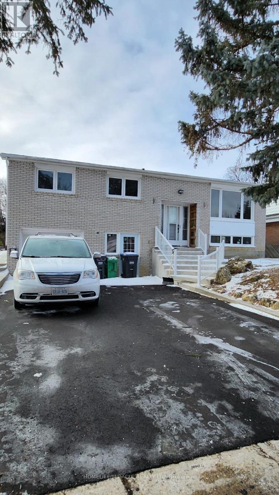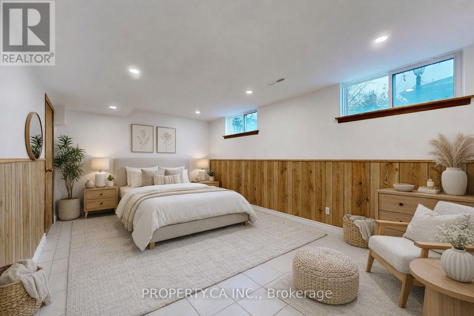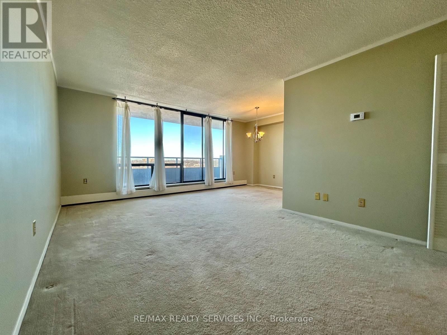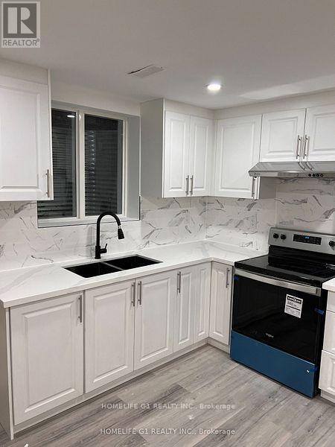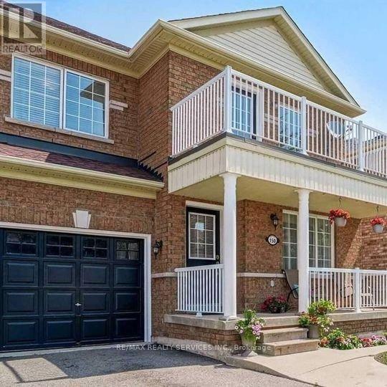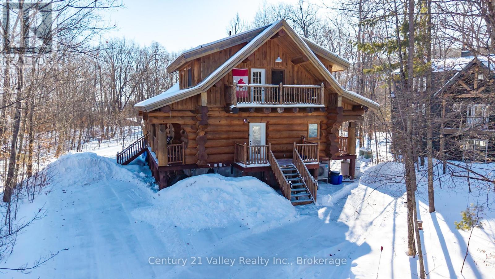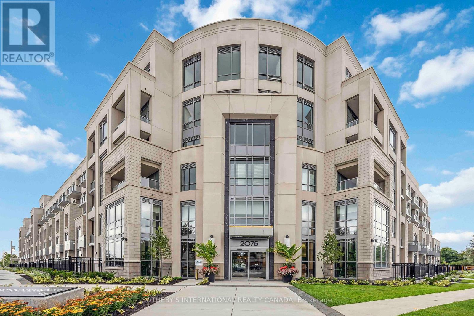216 - 1291 Gordon Street
Guelph (Kortright West), Ontario
Excellent investment opportunity or ideal student residence. Bright and spacious 4-bedroom, 4-bathroom condo located in a highly sought-after,purpose-built student building. This well-maintained unit shows very well and features fresh paint throughout, quality laminate flooring, and a functional open-concept living and dining area. The modern kitchen is equipped with quartz countertops, tiled backsplash, and stainless-steel appliances. Each bedroom offers the privacy of its own ensuite bathroom. Convenient ensuite stacked washer and dryer. Residents enjoy premium building amenities including concierge service, media room, games room, multiple study rooms, outdoor patio, and visitor parking.Quick and direct bus route to the University of Guelph. Very popular building with strong rental demand. (id:49187)
6 - 112 Oriole Parkway W
Woolwich, Ontario
Excellent Franchised Pizza Business in Elmira, ON is For Sale. Located at the intersection of Oriole Pkwy/Flamingo Dr. Surrounded by Fully Residential Neighbourhood, Walking Distance from School, Town is located close to Waterloo and more. Excellent Business with Good Sales Volume, Low Rent, Long Lease, and More. Monthly Sales: Approx $28,000 to $32,000, Rent: $2100 including TMI, Lease Term: Existing 3 years + 5 + 5 years option to renew, Royalty: $900/m (id:49187)
239 Main Street W
Port Colborne (Main Street), Ontario
Great location in a high traffic area. Public transit, shops, amenities, walk by customers, parking, display window, 2 piece bathroom and storage room. This space is perfect for an office, retail, professional service and more. (id:49187)
49 Sunview Drive
Norwich (Norwich Town), Ontario
An exceptional new construction opportunity by Newcastle Homes Ltd. situated in Norwich just minutes from schools, grocery stores, gas stations, scenic parks, and trails. The impressive 2,895 square foot Bungaloft offers an exceptional floor plan designed with your comfort and convenience in mind. The exterior features elegant stone/brick/stucco exterior, covered front porch, double-car garage, ample parking, and a covered deck in the backyard. With building in progress and a projected completion date later in 2026, this one you won't want to miss. The main level boasts an open-concept kitchen featuring a large L-shaped island, a walk-in pantry, and lots of cupboard storage & counter space. The grand living room features a cathedral ceiling, and a gas fireplace anchoring the space. A large dining room with a walkout & view of your backyard is the ideal space for family dinners. The ground floor hosts the primary suite with a private bathroom & walk-in closet, and on the other side of the home is a second bedroom and another full bath. The second floor expands the living space with a versatile loft area, two additional spacious bedrooms, and a third full bathroom. A standout feature of this property is the premium lot which backs directly onto a mature woodlot, providing a tranquil and private backyard setting without rear neighbors. List of selected interior finishes available. (id:49187)
1142 Caen Avenue
Woodstock (Woodstock - North), Ontario
VALUE PACKED & BEAUTIFUL THIS 4 + 1 BEDROOM 4 BATHROOM HOME IS A BUILDERS' MODEL ... (2150 + 785) OF FINISHED SPACE) ..LOTS OF NICE FEATURES WITH RESPECT TO THE FINISHINGS, FLOORING, PREMIUM TRIM PACKAGE. CROWN MOULDING, COUNTER TOPS. ALARM SYSTEM, SPEAKER SYSTEM (FOR FUTURE HOOK-UP) ETC...9' CEILINGS THROUGHOUT MAINFLOOR..WELL PLANNED KITCHEN WITH SHAKER STYLE CABINETS QUAINT "FARM STYLE" SINK, CENTRE ISLAND, GRANITE COUNTER TOPS, TRAVERTINE FLOORS & BACKSPLASH, LOTS OF WINDOWS, AND ACCESS TO REAR 14'X12' TREX DECK...FRONT FOYER HAS SLATE FLOORS WITH ACCESS TO 2PC POWDER ROOM...GREATROOM HAS GAS FIRED FIREPLACE AND LOTS OF NATURAL LIGHT...REAR MUDROOM/LAUNDRYROOM W HANDY LAUNDRY CHUTE FROM 2ND FLOOR...ENTER THE UPSTAIRS VIA "NOSTALGIC FEELING" PAINTED WOODEN STAIRCASE WITH CENTRE RUNNER WHERE YOU WILL FIND 4 BEDROOMS AND 2 BATHROOMS WITH THE NICE SIZED PRIMARY BEDROOM COMPLETE WITH WELL FIXTURED 5PC ENSUITE WASHROOM AND A WALK IN CLOSET WITH A HANDY WALL SAFE...THE FINISHED BASEMENT IS NICE AND BRIGHT AS WELL WITH ANOTHER BEDROOM (LEGAL SIZED WINDOW), CARPETED FAMILY ROOM, AND A TOY/PLAY ROOM WITH UNIQUE MURALLED WALL TREATMENT....PAVED DOUBLE DRIVEWAY... MOST OF THE FURNISHINGS THROUGHOUT THE HOME CAN BE MADE AVAILABLE ALSO. ****Open House every Sunday 1-3PM.**** (id:49187)
61 Sunview Drive
Norwich (Norwich Town), Ontario
Backing onto a forested area, this custom built home with Tarion warranty, is nestled in the growing community of Norwich! Situated minutes from schools, grocery stores, gas stations, scenic parks, and trails. The exterior features elegant stone/brick/stucco exterior, covered front porch, double-car garage, ample parking, and a covered deck in the backyard. The interior of the home boasts luxurious features like a solid wood staircase, engineered hardwood flooring, stone fireplace, and more. The main floor includes a home office offering the perfect space for remote work, study, or a quiet retreat. The custom kitchen features a large island, a beverage center, quartz countertops, and ample cupboard space. Designed with comfort and quality in mind, the open concept living area will suit all your family's needs. At the garage entrance you will find a large convenient mudroom, and laundry room. The second floor features all 4 bedrooms, and the family bathroom. The primary suite features a large bedroom, walkin closet, and primary ensuite with standalone tub/tiled shower/double vanity. An unfinished basement awaits your personal touch with endless possibilities like a home theater, gym, in-law suite, or ultimate entertainment space. This premium lot is one of the subdivisions largest, 183 ft of property depth and one of the few backing onto the community owned greenspace. Own this luxurious home in one of Norwich's most desirable locations! (id:49187)
Unit 10 - 3320 Meadowgate Boulevard
London South (South A), Ontario
*** Additional Listing Details - Click Brochure Link *** Just Beautiful! Welcome to 3320 Meadowgate Unit 10. This is a one floor town house, boasting 3 full bedrooms in one of London's best areas for elderly retirees or children alike. Easy access to HWY 401 and all employers in the area. This home boasts a good size master and second bedroom in the main floor and a full finished apartment and third bedroom in the basement. All appliances are included and in excellent order. Back yard area for your bbq with deck. This townhouse is available immediately. (id:49187)
295 Locke Street S
Hamilton (Kirkendall), Ontario
PRIME LOCKE STREET SOUTH LOCATION! Absolutely stunning, newly renovated grand home situated on one of Hamilton's most highly sought-after and rarely available streets. This exceptional property is truly a must see! Offering 2.5 beautifully finished above ground floors, with two separate entrances to each of the above-ground floors and with an additional separate basement entrance, it gives this property so many different options and possibilities. Use as a current multi-family home. Live on one or two of the levels while renting out the others for a strong, easy income stream, or enjoy it as a very spacious single family home with the flexibility of a 5 bedroom layout instead of a 4 bedroom. At the rear, you'll find an incredibly private setting with no homes behind and three walkout decks, one off each floor, offering peaceful views and creating your own quiet urban oasis. This home features brand new engineered hardwood flooring throughout with an open-concept main floor boasting ceilings over nine feet high, enhancing the already spacious and grand feel. Oversized windows throughout the home flood the space with natural light. Extensive renovations include a new roof, new windows and doors, all new stainless steel kitchen appliances, new kitchens, new hardwood flooring throughout, new ductwork, new central air conditioning and so much more. Ideally located just steps from trendy restaurants, outdoor cafés, and all the vibrant amenities Locke Street South is known for. The brand new front deck has been thoughtfully designed with maximum future front pad parking in mind. A rare opportunity in an unbeatable location, definitely worth a look. You won't be disappointed. (id:49187)
30 Hyla Street
London East (East M), Ontario
Excellent opportunity for starters! Recent complete renovated cute house centrally located with all convenience around! Walking distance to Lester B. Pearson School! 3 bedrooms, 1.5 bath. loft master bedroom. Fully finished basement with rec room or guest room. parking 1 on the driveway and 1 in detached garage. 31ft x120 ft deep lot. 1040SqFt plus 792 SqFt finished basement. Freshly paint throughout. New furnace and central air unit ( 2024), Brand new floors on main and basement. New fence ( 2024).New fridge, dishwasher, washer & dryer ( 2024) Excellent opportunity! (id:49187)
135 Gerald Crescent
London South (South J), Ontario
Excellent opportunity to own this cute 2 story house with finished basement conveniently located south London with easy access to highway 401 and all convenience! 3Bedrooms, 3.5 bath with fully finished basement! Gas fireplace in living room and another one in the rec room in finished basement. Private fence backyard, quiet family neighbourhood. Excellent starter home with every box checked in! Freshly paint throughout, newer floors throughout. Newer furnace ( 2022), Move in & Enjoy! (id:49187)
807 - 128 King Street
Waterloo, Ontario
Welcome to ONE28 - A Modern Luxury Condo in the Heart of Uptown Waterloo! Just steps from Wilfrid Laurier University and minutes from the University of Waterloo, this stylish and contemporary residence offers low maintenance fees and an impressive selection of upscale amenities. This bright and spacious 1 Bedroom plus Den, 1 Bathroom unit offers over 650 square feet of open concept living space, complete with a private balcony showcasing beautiful, unobstructed east facing views. The unit includes one parking space and a storage locker, adding to its everyday practicality. Upon entry, you're welcomed by a thoughtfully designed foyer that flows into an upgraded L-shaped kitchen featuring tall cabinetry, quartz countertops and backsplash, full size stainless steel appliances, and a double sink. The kitchen opens seamlessly into an oversized living and dining area that leads directly to the balcony, creating an ideal space for entertaining or relaxing in the sun-filled interior. The primary bedroom is a serene retreat, highlighted by floor to ceiling windows that flood the room with natural light. The den offers versatile functionality and can easily be enclosed to create a second bedroom or used as a dedicated office space. A modern four piece bathroom is complemented by the convenience of in-suite laundry located just steps away. Residents of ONE28 enjoy a host of premium amenities including concierge service, a fully equipped gym and yoga studio, a party and media room, a rooftop terrace with BBQs, electric vehicle charging stations, and secure bike parking. Currently leased at $1,950 per month plus utilities, this unit presents a Prime opportunity for investors or first time home buyers looking to get into the market with a spacious 1+den unit that includes both parking and a locker. Don't miss your chance to own in one of Waterloo's most desirable addresses - book your showing today! (id:49187)
5 Elm Street
Cambridge, Ontario
Gracefully set in one of East Galt's most established neighborhoods, this beautifully finished two-bedroom bungalow offers timeless charm paired with thoughtful modern updates. Designed for effortless living, the home features a carpet-free main floor and a warm, inviting atmosphere that immediately feels like home. The heart of the property is the fully renovated kitchen, completed in January 2025, showcasing both style and practicality for everyday living and entertaining. The living room, updated two years ago, is bright and refined with pot lighting and fresh contemporary paint, creating an ideal space to relax or gather. A tastefully updated bathroom (2023) adds to the home's turnkey appeal. The fully finished lower level expands the living space with a cozy recreation room featuring a gas fireplace, pot lighting, and a charming bar area-perfect for quiet evenings or hosting guests. Outdoors, enjoy a large private front deck, a convenient side mudroom, and a fully fenced yard for added privacy. A detached garage with hydro completes this exceptional offering. Located within walking distance to parks, schools, shopping, and the scenic Grand River trails, this East Galt gem offers comfort, character, and convenience in equal measure-a wonderful opportunity to own a beautifully updated home in a mature, family-friendly community. (id:49187)
11 Homewood Avenue
Kawartha Lakes (Lindsay), Ontario
11 Homewood Ave awaits: Car port entrance into kitchen with living room adjacent has lots of natural light. The main floor also offers a 3 piece bathroom, 2 bedrooms, one of which has a private balcony. The walk out basement is fully finished with 2 large rec rooms and a propane fireplace to cozy up to. The laundry room on the lower level has plenty of storage space. Come out and see it for yourself. Heat and hydro extra. (id:49187)
382390 Concession 17 Road
Georgian Bluffs, Ontario
Tucked away in total privacy, this exceptional 49.5-acre property is a rare retreat for nature lovers seeking peace, space, and connection to the outdoors. Surrounded by wildlife and mature landscape, the land offers a beautiful mix of forested land with mulched trails throughout and a natural spring fed pond that enhances the serene setting. The updated 1.5-storey home with loft is warm, welcoming, and thoughtfully improved. The main floor features a spacious living room with cathedral ceilings, a propane fireplace, hardwood floors throughout and new windows on main and upper level. The large main floor primary bedroom offers two closets and a completely redone 3-piece ensuite. The kitchen was completely renovated (2020) with quartz counter tops and island and new appliances, with a new patio door providing access to a large composite deck (2022), perfect for entertaining or simply enjoying the peaceful surroundings. Upstairs, you'll find two additional bedrooms, a 4-piece bath, and ample storage. The semi-finished basement offers a rec room and additional space to grow, along with updated mechanicals including water softener (2022), UV light, 200-amp breaker panel, furnace (2017), central air, and central vacuum. For hobbyists or those needing extra space, the property includes an attached insulated & heated 24'x24' 2-car garage plus a separate detached 24' x 23' detached 2-car garage. Also included with property is a dog kennel with doghouse. Modern conveniences and updates such as fibre internet and a security system (2022) septic bed (2022) ensure comfort, connectivity and peace of mind. A great opportunity offering quiet, privacy, and endless space-an ideal escape where nature, comfort, and functionality come together. (id:49187)
18 Concession Street W
Clarington (Bowmanville), Ontario
Set on almost, half an acre, in the heart of historic Bowmanville, this character-filled home offers space, charm, and exceptional versatility. A large driveway provides ample parking. The walkable location puts Bowmanville's downtown shops, dining, and amenities nearby. Easy access to Hwy 401/407 for commuters. The home showcases beautiful period details including vintage door knobs, wide trim, crown moulding, and timeless craftsmanship throughout. The updated kitchen blends classic appeal with modern convenience, featuring tile flooring, pot lighting, quartz counters, built-in appliances, and abundant cabinetry. The spacious living room is warm and inviting with hardwood flooring, wide trim, crown moulding, a gas fireplace with an accent wall, French doors, and multiple windows that flood the space with natural light. A separate formal dining room with hardwood floors and built-in shelving is ideal for gatherings, anchored by a large picture window overlooking the expansive backyard. The main home offers five bedrooms, including two on the main floor, perfect for a home office or guest space, and three upstairs. The primary bedroom features his and hers closets and a walk-out to a balcony. Additional living space includes a basement rec room with tile flooring and pot lighting, an exercise room, 2-piece bath, and generous storage. Plus there is a loft area, ideal as a teen retreat or a bonus hangout. A large mudroom, attached two-car garage, and a thoughtfully designed layout adds everyday functionality. Completing this rare offering is a separate, SECOND living quarters with its own kitchen, living rm, two bedrooms, and two 4-piece baths, ideal for in-laws or income potential. A truly unique opportunity to live in one of Bowmanville's most desirable historic settings. (id:49187)
533 Dundas Street E
Oakville (Jm Joshua Meadows), Ontario
End Unit! Double Car Garage! This large Executive Townhome features an intelligently designed floor plan with generously sized principal rooms and exceptional natural light throughout. Significant $$$ has been thoughtfully spent on high-end finishes, including sleek Porcelain Flooring, Quartz and Natural-Stone Counters, Upgraded Faucets and Light Fixtures, and an Enlarged Frameless Glass Shower, with every detail chosen with great care. Set within the desirable Joshua Meadows neighbourhood, you're just steps from grocery stores, shopping, banking, and everyday amenities. A refined, move-in-ready home in a prime, walkable location. (id:49187)
632 Scott Boulevard
Milton (Ha Harrison), Ontario
Welcome to 632 Scott Blvd The Perfect Family Home in Milton! Nestled in the highly desirable Harrison neighborhood, this stunning 4 bedroom, 4-bathroom townhouse combines comfort, style, and functionality making it ideal for growing families. Step inside to discover approximately 1,900 sq. ft. of thoughtfully designed living space with 9-ft ceilings on the main floor, creating a bright, open, and inviting atmosphere. At the heart of the home is a modern chefs kitchen featuring quartz countertops, and a spacious island perfect for family meals and entertaining. The open-concept living and dining area is filled with natural light, offering plenty of room for cozy evenings or lively gatherings. Four additional well-sized bedrooms the home also boasts: Main-floor laundry for convenience double -car garage Located close to parks, schools, conservation areas, shopping, dining, and with easy highway access, this home offers both comfort and convenience in a family-friendly community. Don't miss this incredible opportunity schedule your private showing today! Situated steps from Milton Hospital, public transportation, shopping malls, plazas, and schools, this home provides both comfort and convenience. (id:49187)
Main - 219 Mcmurchy Avenue
Brampton (Brampton South), Ontario
Licensed Rental house in the Centre & very convenient location of Brampton. 3 bedrooms, 2 bathrooms. Large size windows with Ample natural light. Close to all the amenities, Highway 410, Bus stop at Front of the house, Close to school, No carpet in the house, Separate Walkout to Concrete Patio & Large backyard and Separate laundry. Quartz Countertop in Kitchen, New SS Stove and SS Dishwasher. Tenant to pay 70% utilities. **EXTRAS** Brand new Stainless Steel fridge & washer/Dryer. Pot Lights in Kitchen Area, 2 Car parking. (id:49187)
1469 Brentano Boulevard
Mississauga (Lakeview), Ontario
Spacious and bright 2-bedroom basement apartment in highly sought-after Lakeview neighborhood of Mississauga. This ready-to-move-in unit boasts a BRAND NEW bathroom, a private entrance, cozy outdoor space, and convenient amenities such as laundry facilities and one car parking. Enjoy the proximity to QEW, Dixie Mall, Lakefront trails, schools, and shopping options. Quick access to public transit and the QEW make commuting a breeze - quick access to the airport as well (less than 15 mins drive). Ideal for those seeking a clean, comfortable, and convenient living space in a desirable location. (id:49187)
701 - 2929 Aquitaine Avenue
Mississauga (Meadowvale), Ontario
This 2-bedroom + den, 2-bathroom and 2 parking spots condo is located in the heart of Meadowvale Mississauga Offering 1,080 sf ( as per MPAC) of living space is Perfect opportunity for the first time buyer, downsizer or for the savvy investor looking for an addition income property to their portfolio. This unit requires some cosmetic TLC and makes for a great opportunity for someone to add their personal touches. The primary bedroom features a walk-in closet and a private 2-piece ensuite, while the additional bedroom and versatile den offer flexibility for families, professionals, or anyone needing a home office or guest space, Natural light fills the living and dining areas creating a warm and inviting atmosphere. The maintenance fees include all utilities, and the amenities include Exercise Room, Game room, Outdoor pool, Sauna, Library, and plenty of visitors parking. Surrounded by hundreds of amenities, Parks, trails, shopping, top rated schools this property offers exceptional value in a prime Mississauga location. (id:49187)
3411 Millicent Avenue
Oakville (Go Glenorchy), Ontario
Newly professional finished spacious basement apartment, separate entrance, one driveway parking, around 1100 sqft, separate laundry, all brand new appliances, close to shopping, easy access to hwys. Perfect for a couple or small family. A must see property. (id:49187)
150 Dells Crescent
Brampton (Fletcher's Meadow), Ontario
Partial furnished, legal two-bedroom basement apartment in a highly sought-after neighborhood. Bright and well-maintained unit with a functional layout. Prime location close to public transit, shopping centres, grocery stores, and other amenities. Move-in ready. (id:49187)
42 Crestview Drive
Greater Madawaska, Ontario
Have you ever dreamed of owning a log home, or investing in a property with strong short-term rental potential? Welcome to 42 Crestview, located in the highly sought-after Calabogie Peaks Village, directly across from the Calabogie Peaks Ski Resort. This freehold log home is nestled into the village and set back from the road for added privacy, while being ideally positioned near the Nordic ski trailhead. Calabogie Peaks is a true four-season destination, offering skiing in the winter, a small golf course and beach area in the warmer months, and access to an extensive trail system perfect for hiking, ATV'ing, and snowmobiling. Built in 2013, the home features an inviting open-concept living area designed for comfort and entertaining. The main floor includes a bedroom, full bathroom, and laundry area, making it both practical and functional. Upstairs, you'll find a spacious primary bedroom along with a loft-style sleeping area, ideal for accommodating guests. Front and rear decks provide the perfect spots to enjoy après-ski sunshine or relax after a day of adventure. At the heart of the great room, a wood stove offers warmth and ambiance, complemented by a forced-air propane furnace and heat pump for year-round comfort. The current owner successfully rents the property through Airbnb and also enjoys it personally as a ski chalet and cottage retreat, making this an excellent opportunity for both personal use and investment. Beyond the village, Calabogie is home to the Calabogie Motorsports Park, Calabogie Highlands Golf Resort, and a vibrant community offering restaurants, bistros, a brewery, grocery store, hardware store, pharmacy, and more. Whether you're seeking a recreational getaway, income-producing property, or a combination of both, this log home delivers lifestyle and location in one exceptional package. Please allow 48 hours irrevocable on all offers. (id:49187)
405 - 2075 King Road
King (King City), Ontario
Spacious and sun-filled 2 Bedroom + Den, 2 Bathroom suite offering 1,005 sq. ft. total (963 sq.ft. interior + 42 sq. ft. balcony) with desirable south-facing exposure and peaceful courtyard views. Thoughtfully designed open-concept layout featuring large bedrooms, modern finishes, panel-ready appliances, soft-close kitchen cabinetry, smart keyless entry with smart phone access. Enjoy a private balcony ideal for everyday living.Includes 1 parking space and 1 locker. Available for in-person showings. Residents enjoy resort-inspired amenities including a spa-style indoor/outdoor pool, fully equipped fitness studio, rooftop terrace with BBQs and fire pits, games room, kids' playroom, guest suite, pet wash station, bike wash, landscaped courtyard, and multiple entertaining lounges.Prime King City location - walk to shops, cafés, parks, and top-rated schools. Ideal for families, professionals, or downsizers seeking a peaceful community with luxury conveniences (id:49187)

