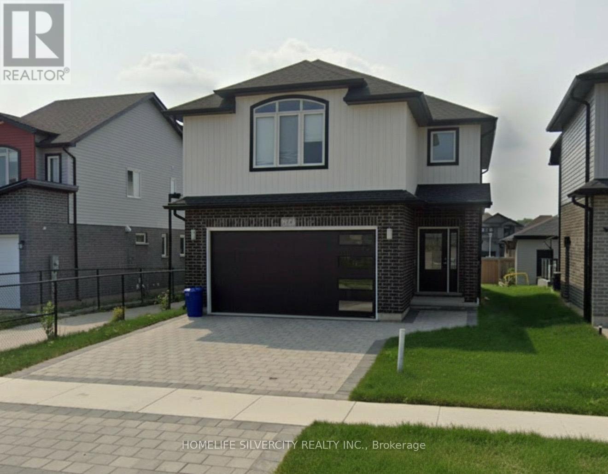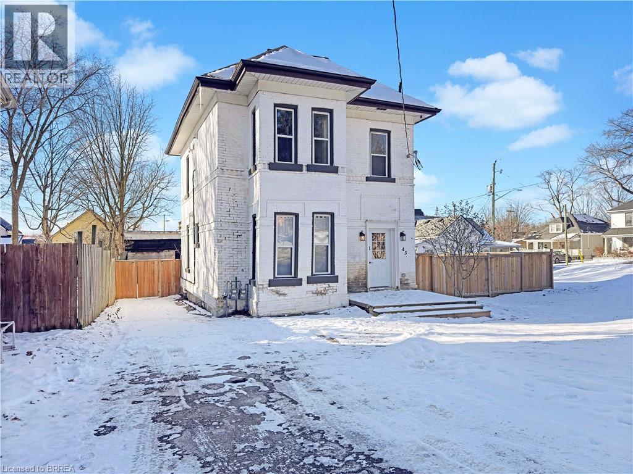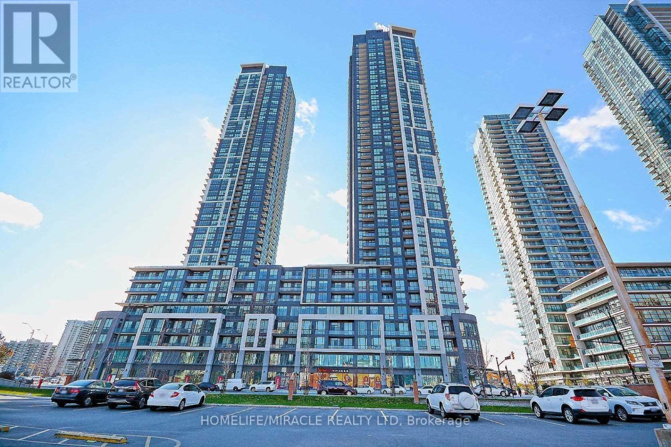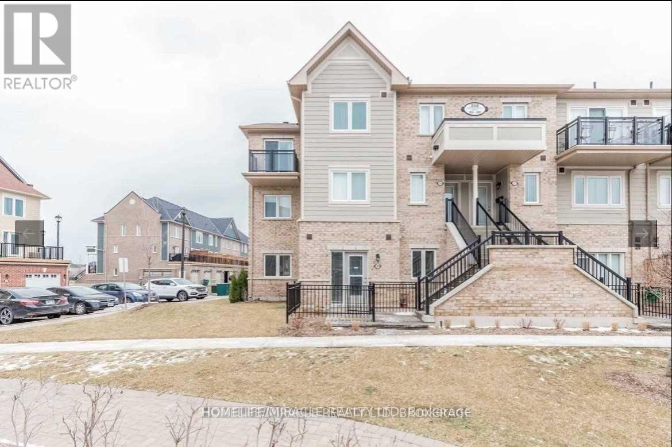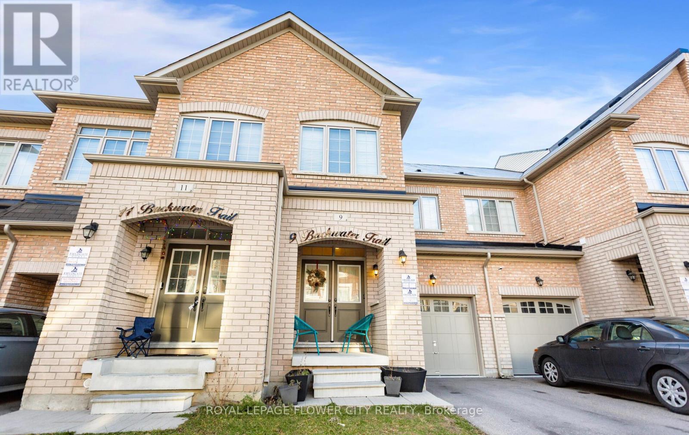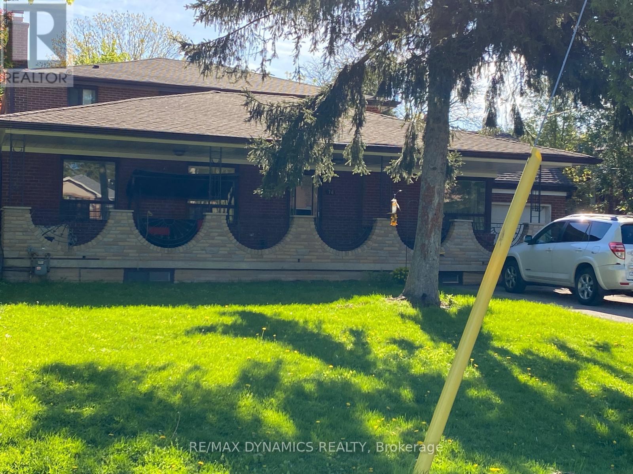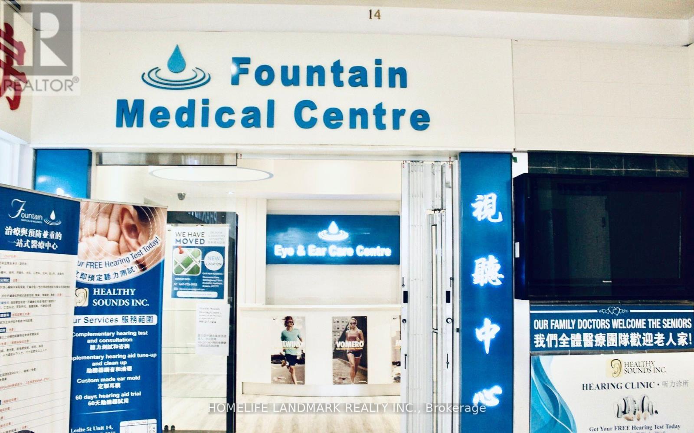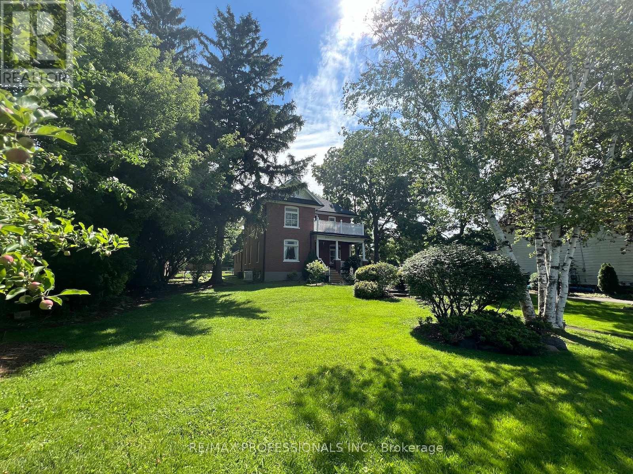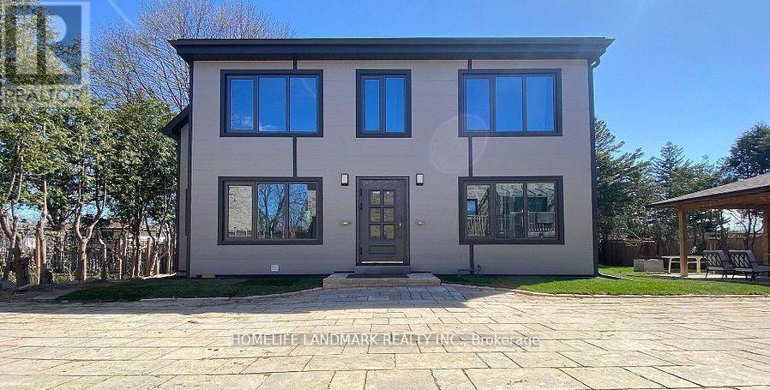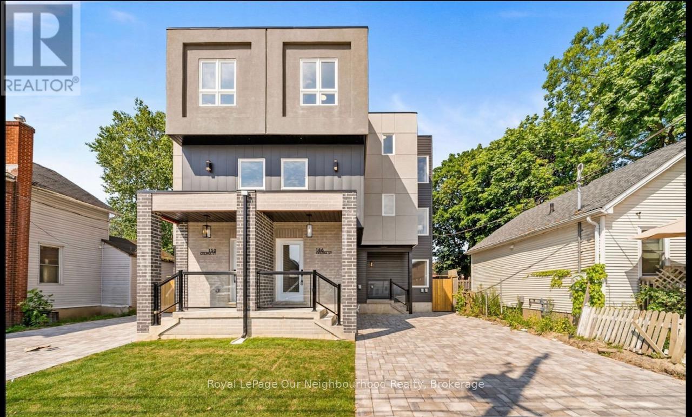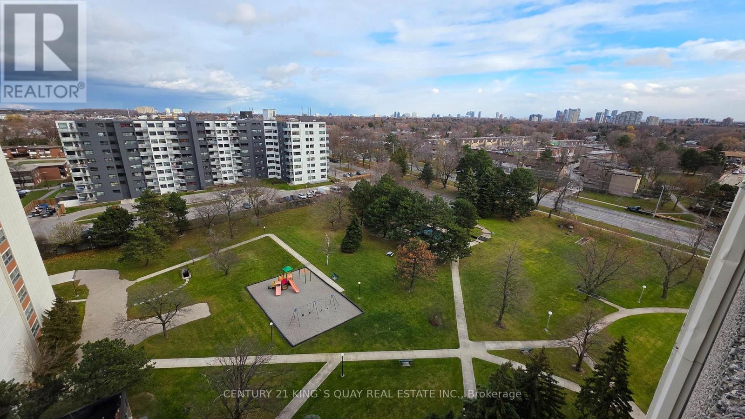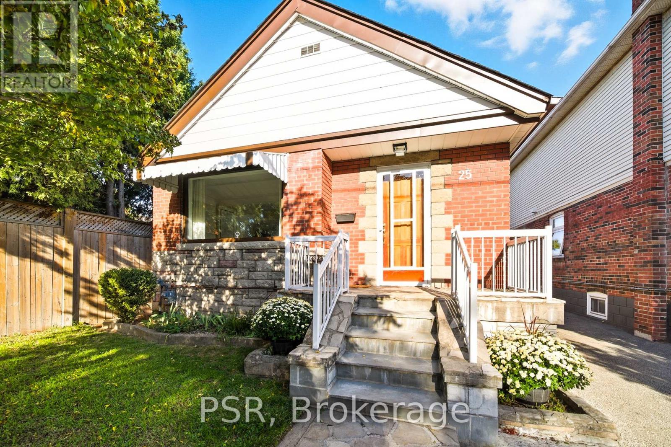724 Freeport Street
London North (North E), Ontario
Welcome to 724 Freeport Street , A beautifully designed 2-storey detached home with 9-foot ceilings on the main floor. Located in a sought-after neighbourhood, this spacious property features 4 large bedrooms and 2 full bathrooms upstairs, 4 piece master ensuite with glass shower. The main floor offers hardwood flooring, an oak staircase with iron pickets, and a modern kitchen with sleek finishes, ample cabinetry, and a bright breakfast area overlooking the backyard. A mudroom, powder room, and an attached Double Car garage add convenience to everyday living. Close to top-rated schools, parks, shopping, and major highways, this home provides comfort and accessibility. Move-in ready and waiting for its next owners schedule your viewing today! (id:49187)
45 Sydenham Street Unit# 1
Woodstock, Ontario
Welcome to 45 Sydenham st unit 1, this upper unit features a fantastic artists loft with sun shining into it along with a wonderful view of the apt and front yard. At the stairs to the loft is the dining space, set up your table and see the birds fly by. The kitchen is modern and large with ample storage space and a large fridge. Steps away are the 2 bedrooms, both with large hanging closets and large amounts of floor space. Unit 1 also includes the backyard space, a large fenced area behind the building with a shed for storing and pursuing passion projects and hobby's. 45 Sydenham is a lovely place to live, its quiet and off the main road, close to amenity's like shops and woodstocks downtown, but also parks and green space. Reach out to make 45 Sydenham unit 1 your home! (id:49187)
3603 - 510 Curran Place
Mississauga (City Centre), Ontario
Welcome to your condo in the heart of Mississauga City Center! Experience modern living in this stylish condo located in the vibrant downtown Mississauga. This exceptional space is perfect for students, young family, or couples looking for a contemporary and comfortable home. Get ready to be captivated by the authentic charm and incredible features this unit has to offer. Enjoy the convenience of being steps away from shopping centers, restaurants, entertainment venues, parks, and public transportation. This condo boasts spacious layout with high over 9ft ceilings creating an airy and open atmosphere, the large windows invite abundant natural light, making the space feel even more inviting. Luxurious open-concept kitchen with Quartz counter-tops, modern backsplash and stainless steel appliances. Laminate flooring thru-out. (id:49187)
309 - 250 Sunny Meadow Boulevard
Brampton (Sandringham-Wellington), Ontario
Location! Location! This Beautiful Townhouse Is Boasted With Many Upgrades And Situated In Desirable Neighborhoods. Spacious Layout. Big Sun Filled Windows Throughout, Family Size Eat-In Kitchen , Generous Sized 2 Bedrooms, Laminate Floors, Stainless Steel Appliances, 1 Car Parking, Close To Brampton Hospital , Library , Schools ,TTC , Soccer Center, Rec./Community Center, Hwy 10, Fresco & Park. (id:49187)
9 Backwater Trail
Brampton (Northwest Brampton), Ontario
(((Yes, Its Priced to Act Now))) Absolutely Gorgeous Freehold 2 Storey Townhouse with 9ft Ceilings On Both Levels Built By Fieldhomes !! A Home With Open Concept Home With Huge Foyer, Separate Breakfast Area (can be Dining Area), Huge Great Room with Large Windows !! Family Size Kitchen With Stainless Steel Appliances !! Hardwood Stairs, Its A Carpet Free Home !! 2nd Floor Huge Laundry Rm Can Be Converted to Laundry Cum 3rd Bath if needed!! Good Size All Bedroom With Large Windows And Closet !! Must See Home !! (id:49187)
76 Westona Street
Toronto (Humber Heights), Ontario
Well Maintained 3 Bedroom, 2 Bathroom Detached Home (Back Portion Only) In Most Sought Out Humber Heights. Located On Quite Street In A Family Friendly Neighborhood. Dining Opens To Large Backyard To Enjoy Your Summers. Comes With Balcony Overlooking Mature Trees. Close To Public Transit, Airport, Schools, Plaza, Hwy 401, 427,407 And Grocery. 2 Parking Spots (1 included 2nd $50/month). Tenant Pays 60% Of All Utilities. Basement Not Included. (id:49187)
14 - 9425 Leslie Street
Richmond Hill (Headford Business Park), Ontario
Located In Famous "Richlane Mall" Just Beside Prestigious "Bayview Hill". This Mall Features Different Medical Clinics ,Pharmacy, Beauty Salon And A Few Different Restaurants. Previous Optometry Area Internally Open To Medical Clinic Having Family Doctors.It Is An Idea Place for Medical Related Business. It Is just Beside Family Doctors And Pharmacy Will Have Stable Guest Flow!! This Mall Jus Renovated ! Close To HWY 404.You Must See!! (id:49187)
5057 Old Brock Road
Pickering, Ontario
Own this Charming Classic Home On 2/3 Acre Lot with mature trees and with many upgrades to the home. Formal dining and living rooms, Chef's Kitchen has Wood Cabinets, Under Cabinet Lighting, Stainless Steel Appliances, Quartz Counters & Island with breakfast Bar, Marble Floors & Pantry. Main floor has 9' Ceilings, 16" Baseboards & hardwood Floors. Main Floor Master has a Walk out To Deck, Fireplace, walk in Closets, 3 piece Bath with Slate Shower. 3 bedrooms and office on second floor. Wrap Around Front & Side Porch Deck, 17 X 40 - 2 car garage / Workshop With Loft Space Above! Aprox 2400 SF **EXTRAS** 12X40 salt water heated lap pool with electric auto cover, Generac Generator, water filtration system 2024, ozone reverse osmosis system, water softener, Roof 2022 , Furnace and A/C 2020, 100 AMP panel, 200 AMP (id:49187)
1993 Brimley Road
Toronto (Agincourt South-Malvern West), Ontario
Highly Demand Location In Agincourt Community. A Big Stand-Alone 2-Story Garden Suite of 1,286 Sqf. 4 Bedrooms With Ensuite Washroom, Two Parking Spaces For Tenants' Use, All Utilities Inclusive With Its Own Security Code, Part of Beautiful Backyard Designed For Tenants, Minutes Walking To School, Close To Mall & All Kind Of Amenities, TTC @ Front Door (id:49187)
A - 146 Celina Street
Oshawa (Central), Ontario
Modern 2-Bedroom, 1.5-Bathroom Apartment for Rent in Downtown Oshawa. Welcome to your brand-new home! This stunning 2 bedroom,1.5 bathroom apartment is located in a newly built house, just steps away from downtown Oshawa. Combining modern design with convenience, this unit is perfect for those seeking both comfort and style. The contemporary kitchen features sleek stainless steel appliances, ideal for cooking and entertaining. The open-concept living space is enhanced by a cozy fireplace, offering a warm and inviting atmosphere. Enjoy your mornings on the private deck, perfect for relaxation or a cup of coffee. For added convenience, this home includes onsite laundry and separate furnaces and air conditioning systems for each floor, ensuring personalized comfort in every season. Don't miss out on this fantastic opportunity to live in a modern home in the heart of Oshawa! BONUS INCENTIVE: FREE LOCKER & ONE YEAR FREE INTERNET. (id:49187)
1405 - 25 Silver Springs Boulevard
Toronto (L'amoreaux), Ontario
Welcome to 25 Silver Springs Blvd #1405 - a freshly painted, well-maintained 2-bedroom suite offering bright, unobstructed views and an abundance of natural light. This spacious unit features a functional open layout, a large living and dining area, generous bedroom sizes, and a private balcony perfect for unwinding. Fresh paint and a clean, well-kept interior make this home truly move-in ready.Perfect for young start-up families, retirees, or anyone seeking comfort and convenience in a prime Toronto location. Steps to TTC, schools, shopping, and medical facilities, with Birchmount Hospital only minutes away. Enjoy being close to L'Amoreaux Park, offering trails, sports facilities, and full access to Toronto's recreational amenities.The building is well-managed with a strong reserve fund (over $4.9MILLION!) and recently reduced maintenance fees, giving residents added peace of mind. Amenities include an indoor pool, gym, party room, tennis courts, visitor parking, and 24-hour security.A must-see-exceptional value, stability, and convenience. (id:49187)
Lower - 25 Knight Street
Toronto (Danforth Village-East York), Ontario
Bright and newly renovated 2 bedroom basement apartment in a charming brick bungalow. Across the street from Michael Garron Hospital. Quiet residential area near parks, schools, Danforth, and transit. High ceilings and a great layout. Quiet owners upstairs. (id:49187)

