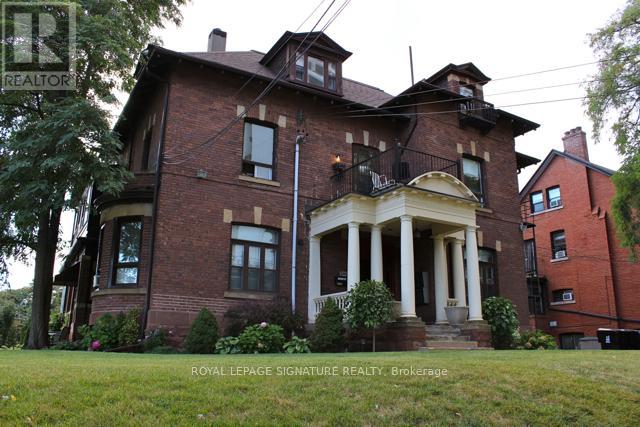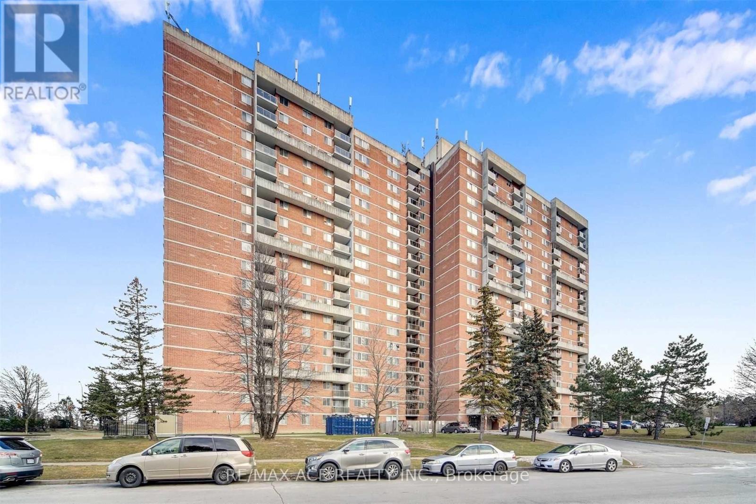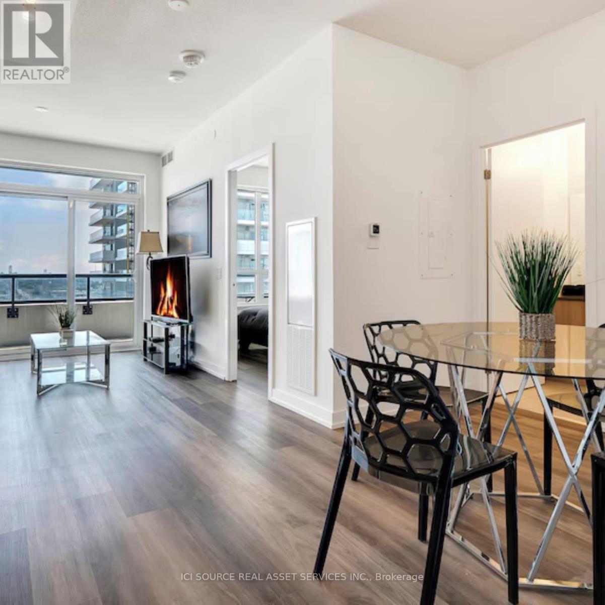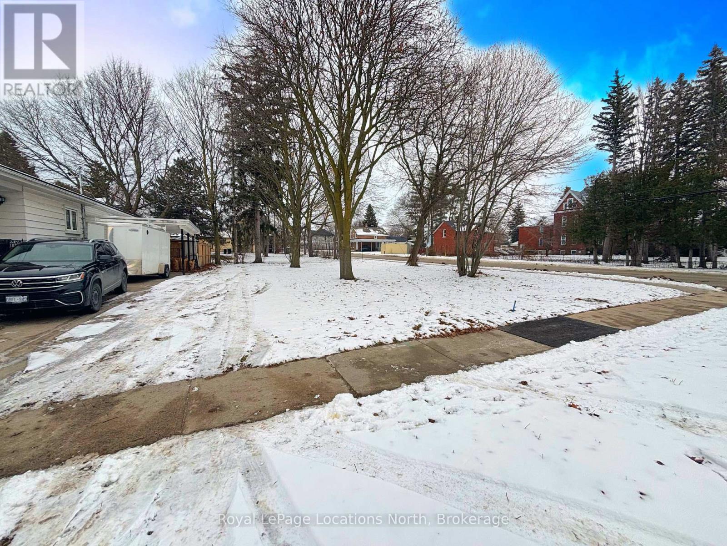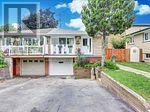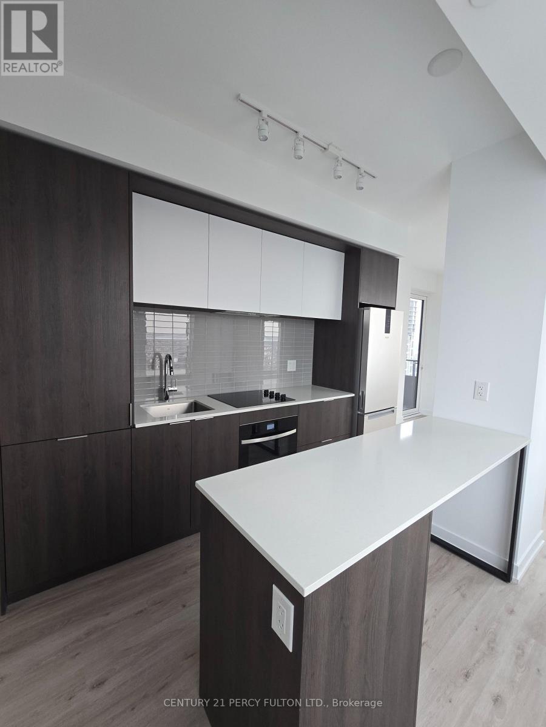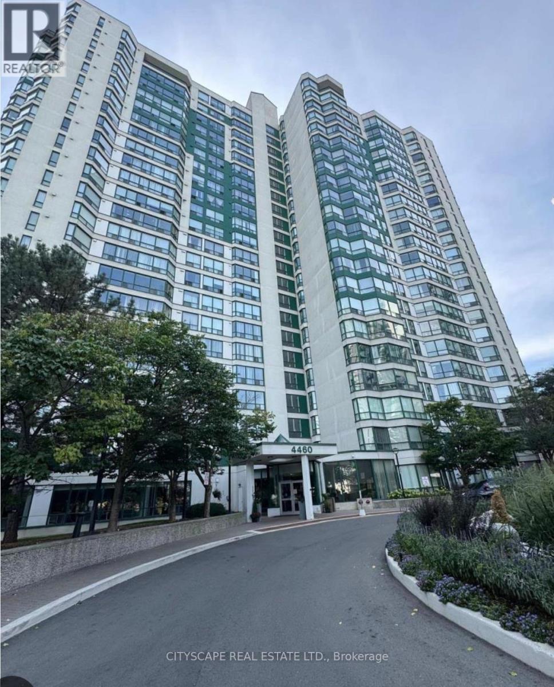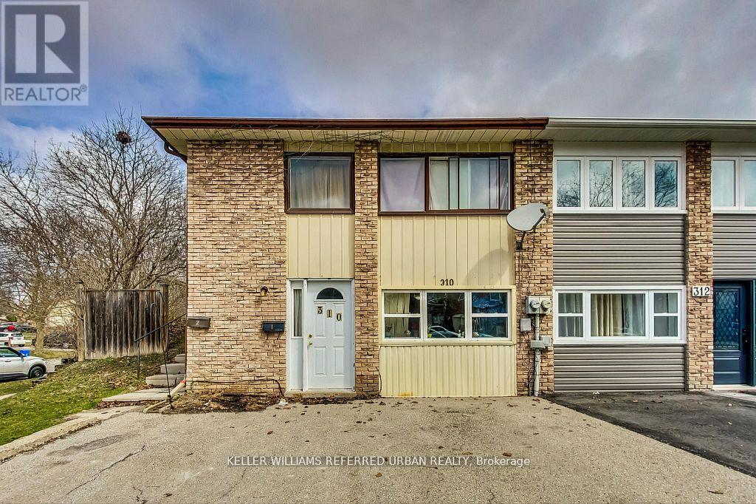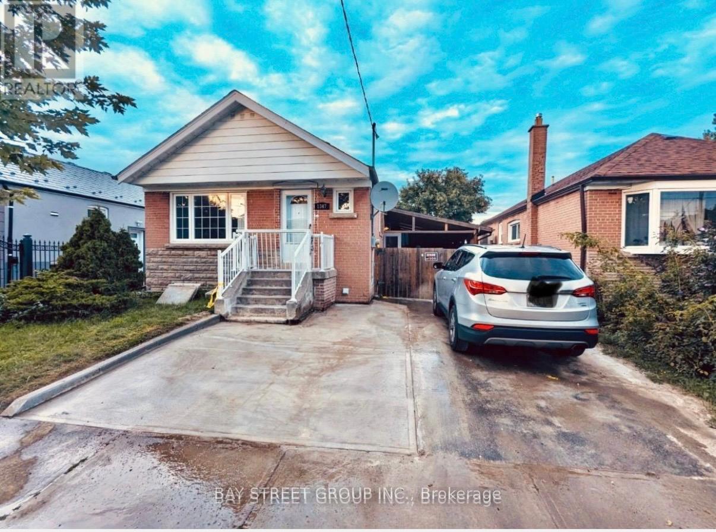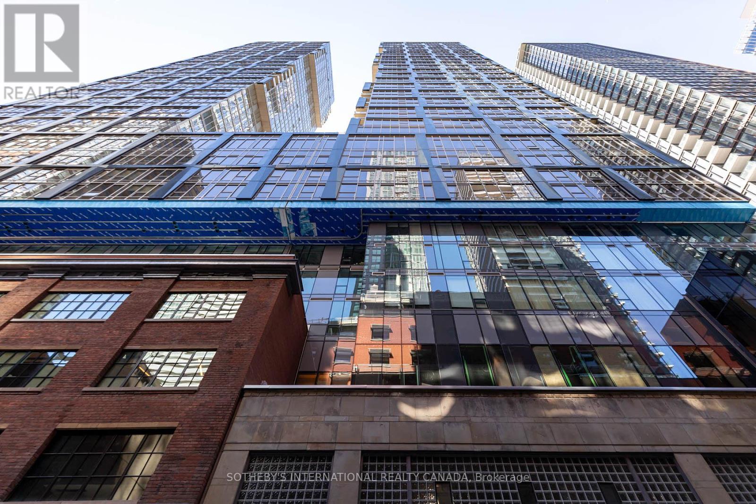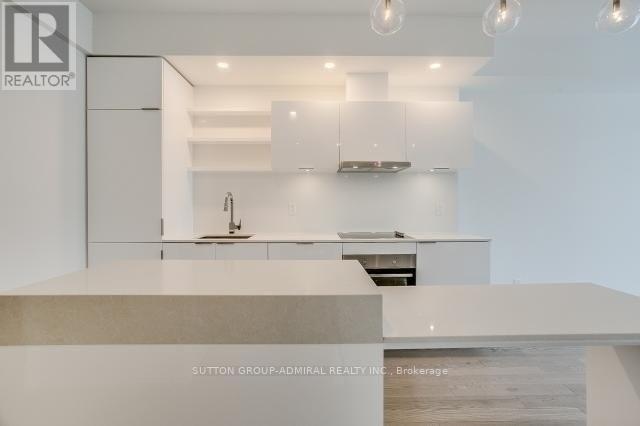100a - 646 Broadview Avenue
Toronto (South Riverdale), Ontario
Beautiful, character filled One bedroom Suite in a Historical Mansion overlooking Riverdale Park with a private deck, mere steps to Danforth's Greek Town and Broadview subway Station! Rent: $2,295/month + $150 for utilities Street parking available through City of Toronto for pennies a day! (id:49187)
1708 - 100 Wingarden Court
Toronto (Malvern), Ontario
One Of Our Largest Suite. Huge Layout In Family Friendly Building. Fully Renovated Condo. Huge Front Hall Opens To Large Living Area With Walkout To Balcony. Large Kitchen, 2 Bedrooms & 2 Full Bathrooms, Spacious Den Which Is Being Used As Study Room / Storage Room. Excellent Open Views. Walking Distance To Nofrills, Shoppers, Mall Schools & Parks. Close To Scarborough Town Center & Centenary Hospital, Ttc & 401. Brand New Zebra Blinds. Large Safety Balcony. (id:49187)
1608 - 1480 Bayly Street
Pickering (Bay Ridges), Ontario
A beautiful condo apartment in the heart of Pickering. This unit is in a Stunning Contemporary High Rise Tower on the 16th Floor. This is a beautiful one bedroom suite, with a spacious open concept layout and your own oversized balcony to add to your entertainment space. 599 + 129 sq foot balcony.Located within minutes walking to the Pickering Go Station, Pickering Town Centre, Pickering Casino and Resort, beautiful Frenchman's bay Waterfront, and much more for your entertainment and luxury living. The building boasts amazing amenities, including an exercise room, yoga room, premium party room, guest suites, outdoor terrace with pool and sundeck. 24 hr security on site with a well managed management team. One locker included and plenty of visitor parking on site. Owners are willing to rent the unit fully furnished at an increased negotiated rate. *For Additional Property Details Click The Brochure Icon Below* (id:49187)
149 Minnesota Street
Collingwood, Ontario
Incredible opportunity to build your dream home on this newly created lot on desirable Minnesota St. This is an exceptional opportunity as the lot has municipal water, sewer, natural gas and hydro are available for connection. 50 x 100 foot corner lot offers R2 zoning (possibility for a duplex) and is located in a well established area and still close to all amenities including downtown, waterfront, parks, schools, trails, skiing and golf. Taxes are not assessed yet. Buyer is responsible to complete their due diligence. (id:49187)
1183 Forestwood Drive
Mississauga (Erindale), Ontario
Beautifully renovated home featuring a finished basement, modernized main bathroom, and updated electrical panel. The property includes a newer furnace, water heater, and roof. Upgraded with stainless steel appliances and front-loading washer and dryer. Electrical wiring, piping, and plumbing have been recently updated - with significant investment in renovations throughout (as per seller).This home offers three kitchens and sits on a deep lot measuring 170.8 ft, providing ample outdoor space and plenty of parking. With extensive upgrades and modern finishes, this property is move-in ready and ideal for multi-family living or investment purposes. (id:49187)
7 Sail Road
Brampton (Northwest Brampton), Ontario
Few years ago built, 3 Bedroom 2.5 Washroom Semi-detached In High Demand Mayfield and Robert Parkinson Drive Area. This Modern house comes with Living Space, Upgraded Kitchen & Washrooms. Spacious, Bright Open Concept with 10 ft ceiling on 2nd floor, Backing Onto Ravine. Walking Distance To Bus Stop & All Amenities. Seeing Is Believing. Tenants will pay 100% utilities. (id:49187)
2810 - 395 Square One Drive
Mississauga (City Centre), Ontario
Brand new 2 Bedroom 2 Full Washroom Corner Unit with clear views in the Heart of Square One Mississauga. Walking distance toe Square One Shopping Centre, restaurants, transit, Go Bus Terminal, parks and various amenities. Open concept layout with a modern kitchen and built-in appliances. The Master Bedroom features an ensuite washroom with laundry available within the unit. The unit comes with 1 parking and 1 storage locker. The Building features amenities including guest lounge, fitness area, kid's zone, pet grooming rooms, 24/7 concierge, meeting rooms and media rooms. (id:49187)
707 - 4460 Tucana Court
Mississauga (Hurontario), Ontario
Beautiful Unit For Lease in Prime location***Close Square One Shopping Mall***.Almost 1000 sq.ft***Combine Living/Dining with Large Window and Kitchen. 2 Large Size Bedrooms, Prime Bedroom with Large Window, Linen Closet, Closet, 4 Pcs Washroom and Walk in Closet. 2nd Bedroom with closet. Large Solarium Full of Natural Light ideal for a home office and study. 3 pcs second washroom. Located in a well-maintained building that has amazing amenities a gym, Sauna, indoor pool, party room, tennis court and 24-hour concierge. Few Minutes away from Square One Mall, public transit, Wal-Mart, dining, entertainment, and easy access to major Hwy 403. (id:49187)
310 Ormond Drive
Oshawa (Samac), Ontario
Welcome to 310 Ormond Dr. This charming duplex offers a unique opportunity for both investors and homeowners alike. With its convenient location, spacious layout, and attractive rental income, this duplex presents an excellent investment opportunity in the Durham real estate market. The property is designated as a duplex and consist of 2 self-contained units. Each unit features 2 spacious bedrooms, ensuite laundry, well laid out living spaces with large window for excellent light exposure, parking space, and large yard. Combine this with the convenience to highway, stores, parks and transit this property is not to be missed. Oshawa's real estate market continues to show promising growth, making this duplex an excellent investment opportunity. Whether you're a seasoned investor or a first-time buyer looking to build equity, this property offers long-term potential for capital appreciation. (id:49187)
Bsmt - 1347 Victoria Park Avenue
Toronto (Clairlea-Birchmount), Ontario
Location, Location, Location! This Total Renovated Separate Entrance Lower level Apartment Is Located In The Perfect Spot For Families and students. Spacious 3 Bedroom home with Functional lay-out. Separate Laundry. Steps To The Golden Mile Shopping Centre, Minutes To Don Valley Parkway, Within 8 Minutes' Walk To Clairlea Public School, Close To Public Transit And Parks, Near Beautiful Warden Woods With Trails. Come and Enjoy This Fabulous Space! Tenants Responsible for 50% utilities And Snow Shovel. (id:49187)
2913 - 35 Mercer Street
Toronto (Waterfront Communities), Ontario
Experience refined urban living at the Iconic Nobu Residences with this impeccably upgraded 2-bedroom, 2 bathroom suite. Featuring over $40,000. in premium enhancements, this home offers a sleek modern kitchen, a spacious living area with stunning city views, and a lavish primary bedroom complete with it's own ensuite. Situated in the heart of Toronto - with a 100 transit score and 99 walk score - you are steps to the Path, subway, Nobu Restaurant, world class dining, shopping, Rogers Centre, CN tower, and countless city attractions. Residents enjoy unmatched FIVE-STAR amenities, including a state-of-the-art fitness centre, hot tub, yoga studio, private dining and sreening rooms, bbq terrace, sauna and steam rooms, massage room, games room, and the exclusive Nobu Villa. Keyless entry adds every day convenience. A rare opportunity to own at one of Toronto's most sought-after addresses - luxury, lifestyle and location all in one. (id:49187)
222 - 12 Bonnycastle Street
Toronto (Waterfront Communities), Ontario
Your Dream Location... Living By The Lake! Enjoy Walks Down The Boardwalk, Biking Through Trails More! Or Relaxing On Your Enormous Terrace W/G-Line Bbq & Priceless Water Views On Those Sunny Summer Days! This 5 Year Old O/C Designed Condo Contains Parking & Locker, Floor To Ceiling Windows, Hardwood Floors, Smooth Ceilings, White C-Stone C-Tops, Parking, Locker. 5 Star Hotel Style Amenities: Infinity Outdoor Pool With Sun Decks, Concierge, Guest Suites, Gym, Saunas, Rooftop Lounging Deck, Community BBQ, Party/Meeting Room& Much More! (id:49187)

