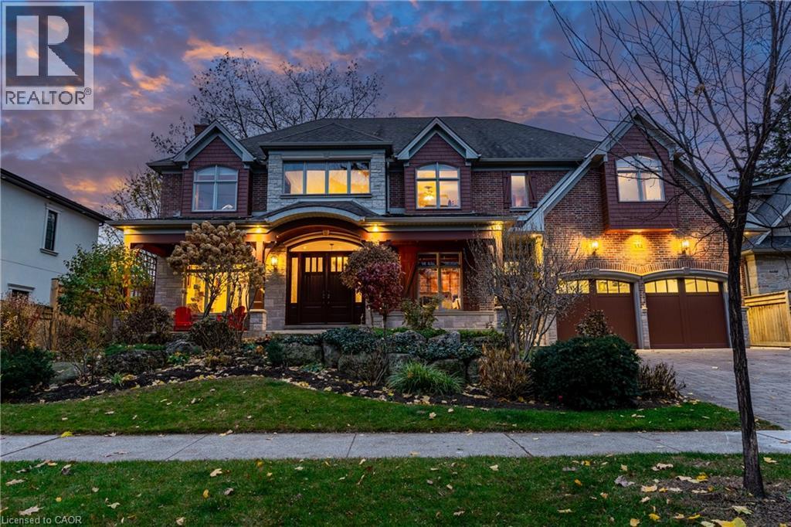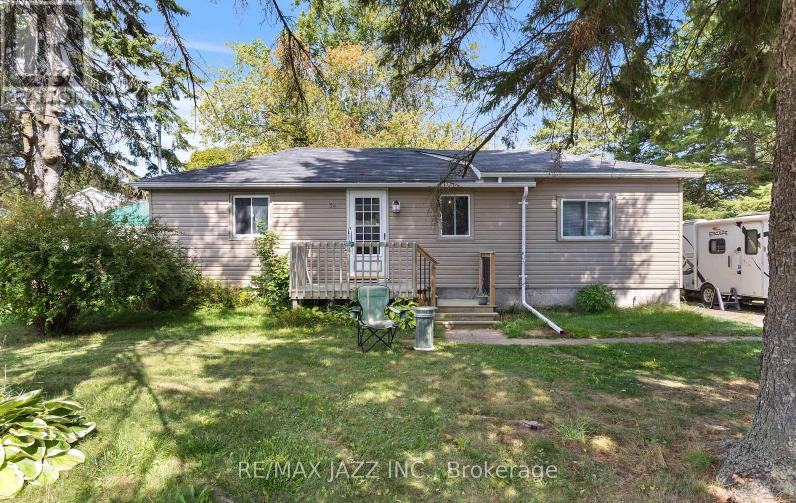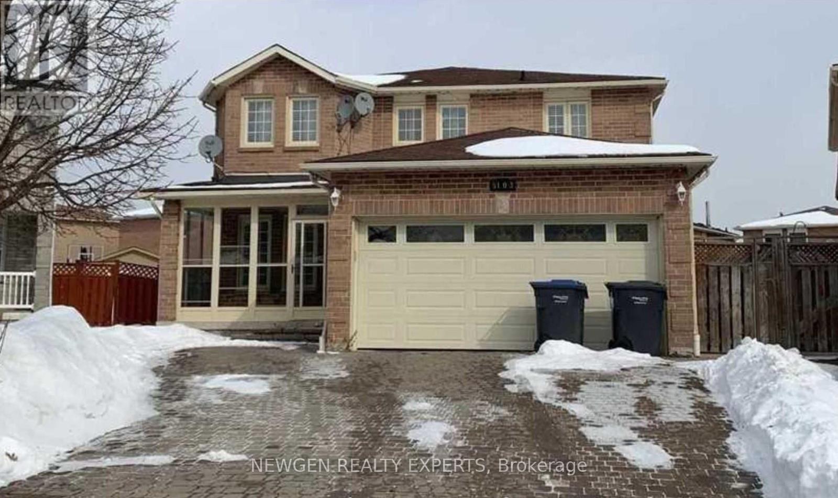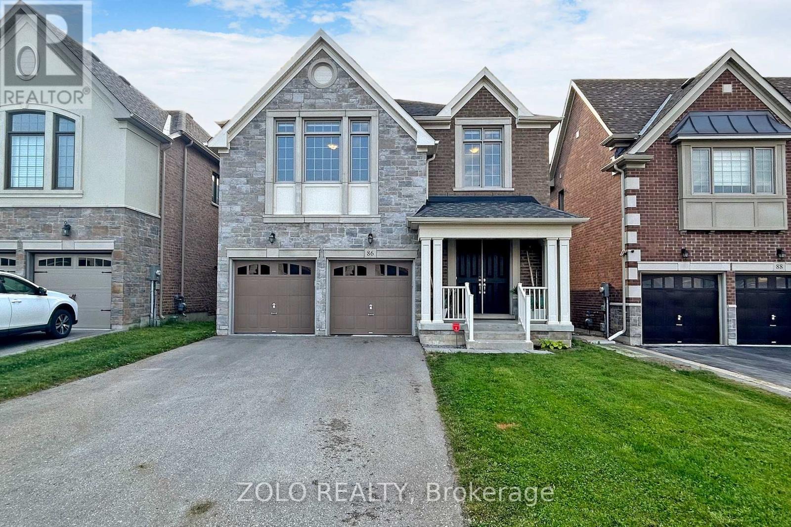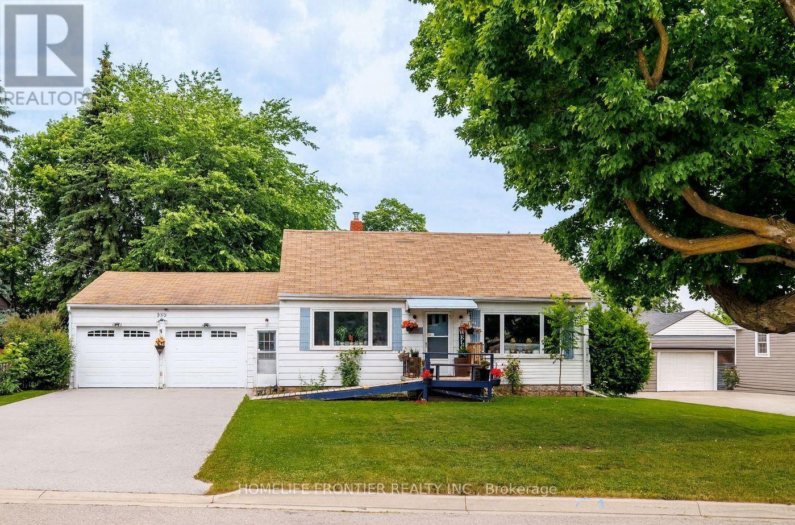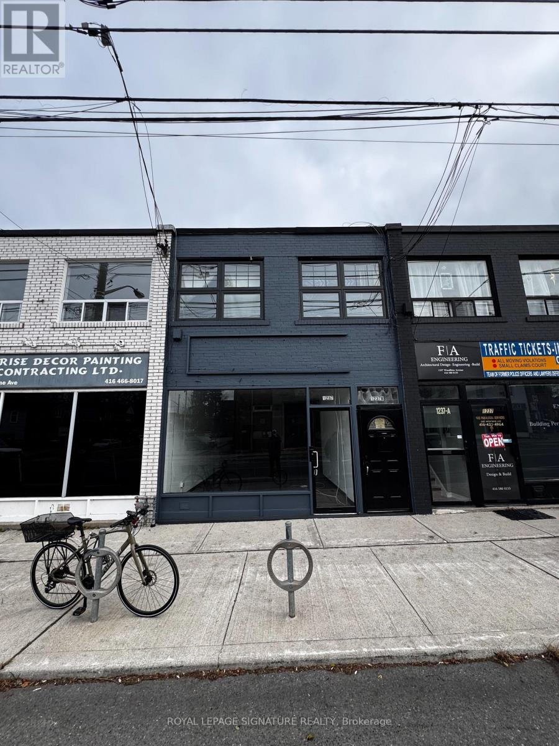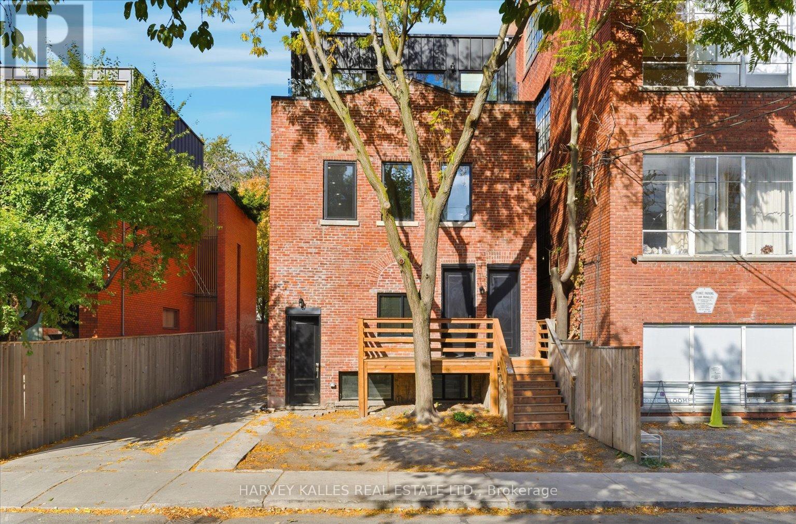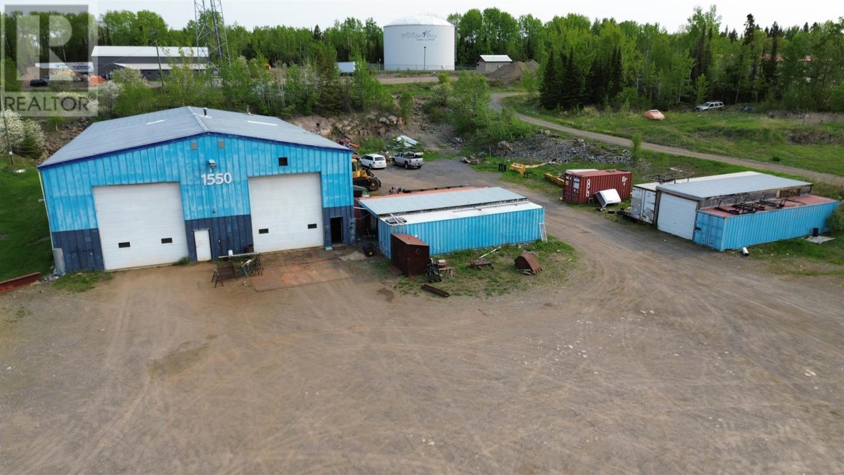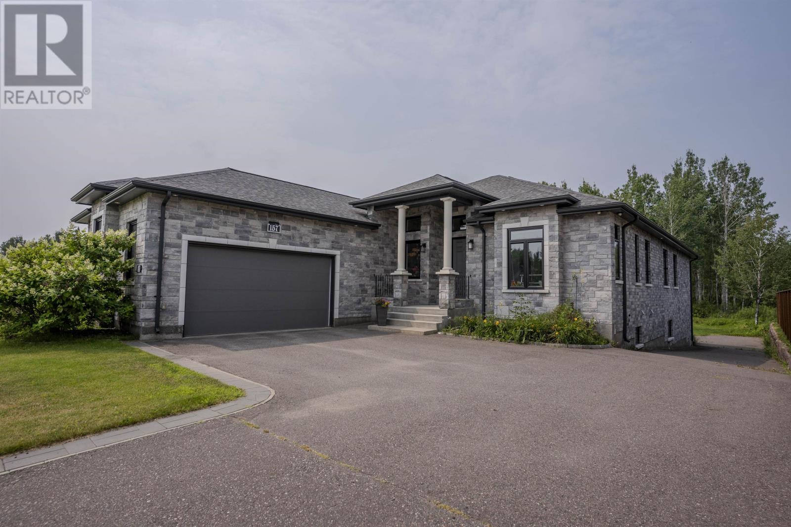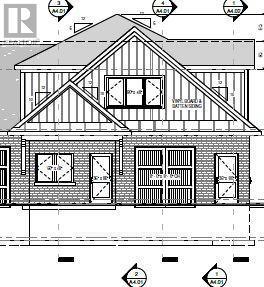75 Magnolia Avenue
Toronto (Kennedy Park), Ontario
Custom Built Original Family-Owned Detached Home with 4 Bedrooms & 3 Bathroom a Spiral Oak Staircase & Skylight. 2 (Two) Basement Apartments with Eight-Foot-High Ceilings and Extra Large Window. It Can Be Used for Extra Income. House Rented for $3,000/Per Month. Basement Units Rented for $650.00 Each/Per Month. Garage Rented $200.00/Per Month -- Close to Scarborough GO, TTC, Parks, & Schools all within Walking Distance. (id:49187)
334 Belvenia Road
Burlington, Ontario
Montana lodge - inspired luxury, with 6688 sq ft of total living space, in one of South Burlington’s most coveted neighbourhoods, nestled in the desirable Tuck School District. This exceptional 4+1 bedroom, 5-bath home blends timeless elegance with modern comfort, featuring generous principal rooms, high-end finishes, and custom millwork throughout. The main level offers 10 ft ceilings, a grand great room with coffered ceiling and fireplace, formal dining room, living room, breakfast nook, private office, and a gourmet chef’s kitchen with premium appliances. A spacious mudroom with garage and side-entrance access completes this level. Upstairs, the primary retreat includes a fireplace, spa-inspired ensuite, walk-in closet, and private balcony. Three additional bedrooms with ensuite access and a second-floor laundry room provide ideal family convenience. The lower level features a separate entrance, a full in-law suite, a stylish rec room with fireplace, sauna, and a wet bar/additional kitchen—perfect for extended family or elevated entertaining. Situated on an impressive 75' x 150' south-exposed, professionally landscaped lot, and just minutes to parks, the lake, and Appleby GO, this home delivers the very best of Burlington luxury living. (id:49187)
34 Fawcette Avenue
Prince Edward County (Hallowell Ward), Ontario
Opportunity knocks! MOVE IN READY detached bungalow in a very desirable location on a large and very private 90 x 100 ft. double lot without neighbours behind, backing onto a park on a dead end street providing lots of privacy. The large private and fenced-in yard with composite deck, sheds and a gorgeous large tree begging to be climbed, would be great for entertaining a growing child or pets. The open concept living areas offer the perfect space to entertain. Lovely newer kitchen with handy dining area close by. 4-piece bathroom with shower, bathtub, sink and toilet. Few upgrades in the last few years: roof, vinyl siding, newer hot water tank, furnace & more! The full sized basement houses the washer and dryer. Conveniently located in a highly desirable and private neighbourhood, surrounded by larger and expensive homes. Super location... close to schools, hospital, restaurants, skate & water park; you can walk to the beautiful Town of Picton, where there is everything. A must see! (id:49187)
5103 Rising Star Court
Mississauga (Hurontario), Ontario
In High Demand Area, Easy Access To Hwy 403/401 & Minutes Drive To Square One, Heartland Shopping & Walking Distance To No-Frills & Transit. Hardwood Flr ( 2 Lvls Only, Bsmt Not Included),4 Spacious Bedrooms, Spacious Kitchen, Washrooms, Sunroom, Deck, And Enclosed Front Entry, Interlock Driveway, Main Floor Laundry, Quiet Child-Safe Court Location, Walking Distance To A Lot Of Amenities. (id:49187)
86 Briarfield Avenue
East Gwillimbury (Sharon), Ontario
Welcome to this impeccably maintained, Great Gulf-built detached home, featuring 5 spacious bedrooms, 5 bathrooms, a 2-car garage, and a 4-car driveway all set on a stunning ravine lot! Nestled in a quiet cul-de-sac, this exceptional property offers both privacy and convenience. Step inside to soaring 9-foot ceilings on the main floor and impressive 8-foot double-door entry. The foyer greets you with gleaming ceramic tiles, pot lights, and an open-concept layout filled with natural light and designer finishes. The main level boasts a chef-inspired kitchen complete with granite countertops, ceramic backsplash, and a breakfast area with walkout to the deck perfect for entertaining. Enjoy a seamless flow through the elegant living and dining rooms, cozy family room with gas fireplace, private office, powder room, and a functional laundry room. Engineered hardwood flooring runs throughout both the main and upper levels, adding warmth and sophistication. Upstairs, you'll find five generously sized bedrooms and four full bathrooms, including a luxurious primary suite with a massive walk-in closet and a spa-like 6-piece ensuite. Four of the five bedrooms feature ensuite access, offering unparalleled comfort for the whole family. Located just minutes from the GO Station, Costco, shops, restaurants, parks, trails, and with easy access to major highways this turnkey home delivers space, style, and location in one exceptional package. Don't miss your opportunity to lease this stunning ravine-lot home! (id:49187)
593 Watson Avenue
Newmarket (Huron Heights-Leslie Valley), Ontario
Location Location! Attention First Time Buyers, Investors & Developers! 2 Bed, 1Bath, 2 Car Garage House on a Big 70x100ft Lot. This cozy home is the perfect opportunity for first-time homebuyers or savvy investors looking to make their mark. Situated on a generous lot, this property offers ample outdoor space to expand, build, or simply enjoy. With its excellent location and large lot, the possibilities are endless whether you're looking to create your dream home or modern townhouses, this home provides the perfect foundation. Close to Downtown Newmarket, Schools, Upper Canada Mall, South Lake Hospital, Viva, Shopping, Dining & More! Possibility to purchase neighbour home/lot as well (589 Watson ave), Hot Water Tank Owned(2020). (id:49187)
C - 1237 Woodbine Avenue
Toronto (Woodbine-Lumsden), Ontario
You've Finally Found The Perfect Space For Your Small Business Or Office! This Open Concept Commercial Space Is Perfect For Most Businesses - You Can Make It How You Want It! With Constant Traffic On Woodbine Throughout The Day And Busy Stores Surrounding This Unit, Your Business Has Now Has The Tools And Potential To Grow To New Heights. Minutes Away From The Subway, The Danforth And The Dvp, Your Business Will Be As Accessible To Clients As Possible! (id:49187)
4 - 692 Richmond Street W
Toronto (Niagara), Ontario
Unique to the market! Brand new oversized, loft-like 2-level, 2-bedroom executive suite with private backyard in newly restored, classic red brick boutique building! Exposed brick & beams. 10-foot ceilings. Antique leaded glass. A bonus 135 square feet mezzanine storage area. This apartment has its own private entrance off lane and is comprised of a large living / dining room, kitchen and bathroom on the main floor along with 2 bedrooms, a bathroom and laundry in the lower level with high ceilings. Floor plan attached. Enjoy your fully fenced backyard and patio which is now a blank canvas but can be reimagined. This 25-foot W-I-D-E gorgeous detached building contains only 4 units and has just undergone a thoughtful and purposeful "to the stud" renovation which includes open concept layouts, luxury finishes and complete sound insulation. The apartment has it's own room-by-room heating and air conditioning. Located on one of the best tree-lined, one-way streets in downtown Toronto, surrounded by multi-million dollar homes and just steps in any direction to local cafe's, fruit markets, restaurants and Trinity-Bellwoods Park! On street parking permits are available by the City, approximately $360/year. Ring security camera included. Some photos are virtually staged. (id:49187)
1550 Dawson Rd
Thunder Bay, Ontario
New Listing. FOR SALE: Versatile Industrial Property with Exceptional Frontage, Depth, & Acreage. Property Overview: Unlock the potential of this impressive 6,000 sq ft industrial building situated on a generous 4.21-acre lot. Located in a highly accessible area, the property boasts 442.53 feet of prime frontage, offering outstanding visibility and access for a variety of business operations. Light Industrial Zoning. Key Features: Main Building: 6,000 sq ft of open-span industrial space, ideal for manufacturing, warehousing, distribution, or commercial use. High 22 foot ceilings, 3 large access overhead doors, and flexible layout to suit your operational needs. Secondary Building: A 1,500 sq ft auxiliary structure, perfect for storage, or additional workspace. Land: Expansive 4.21 acres provides ample room for parking, equipment storage, or future expansion. Frontage: 442.53 feet along a well-trafficked road/highway ensures excellent exposure and ease of access for trucks and large vehicles. Ideal For: Contractors, logistics and distribution centers, light manufacturing, equipment rental companies, investors seeking development or rental income potential. This is a rare opportunity to acquire a strategically located industrial property with ample land, versatile buildings, and standout road frontage. Don’t miss your chance to secure a high-value asset in a growing area. Contact today to schedule a private tour or request more information. (id:49187)
157 Whitewater Pl
Thunder Bay, Ontario
NEW LISTING! BACKING ONTO WHITEWATER GOLF CLUB! You couldn’t build this luxury home for the asking price! Located on a prestigious cul-de-sac in sought-after King George’s Park, this fully finished executive home backs directly onto Whitewater Golf Club with panoramic views of the Nor’Wester Mountains. Set on an oversized 79×215 ft lot, the home and property feature a full-brick exterior, a double attached garage, and an extended paved driveway as just the starters of the extensive list of features this luxury home has to offer. Inside, enjoy 2,540 sq. ft. on the main floor with soaring 12 ft coffered ceilings, a wall of windows, and an open-concept layout perfect for entertaining. The gourmet kitchen features granite countertops, a large island with built-in wine fridge, gas stove, and top-end appliances. Host guests in the elegant dining area or step out onto the upper composite deck overlooking your pretty private backyard. The main level offers 4 spacious bedrooms and 3 luxurious bathrooms, including a hotel-inspired primary suite with a spa-like ensuite and large walk-in closet. A generous mudroom and laundry area add convenience. The fully finished walk-out basement offers another 2,400 sq. ft. of living space with in-floor heat, a massive family/rec room with patio access, a soundproofed media room, a large bedroom with full granite ensuite, plus rough-ins for a future kitchen—ideal for an in-law suite. Additional storage rooms and cold storage complete the space. An exceptional opportunity to own a move-in-ready home in one of Thunder Bay’s most desirable locations. (id:49187)
Unit B - 323 Arthur Street
Wellington North (Mount Forest), Ontario
Brand new 2 bed, 1 bath walk up apartment for rent in Mount Forest. This beautifully built apartment includes 6 brand new appliances and in floor heating! Walking distance to the hospital, medical center, arena and downtown. (id:49187)
323 Arthur Street
Wellington North (Mount Forest), Ontario
Brand new main floor end unit 2 bed, 1 bath townhouse with attached garage for rent in Mount Forest. This beautifully built home includes 6 brand new appliances, in floor heating, covered deck and a backyard! Walking distance to the hospital, medical center, arena and downtown. (id:49187)


