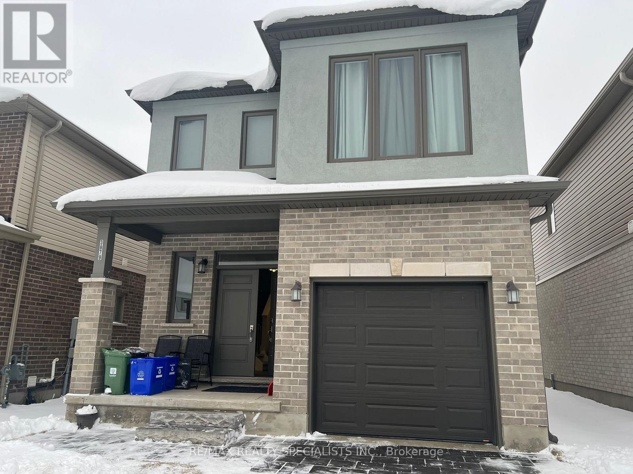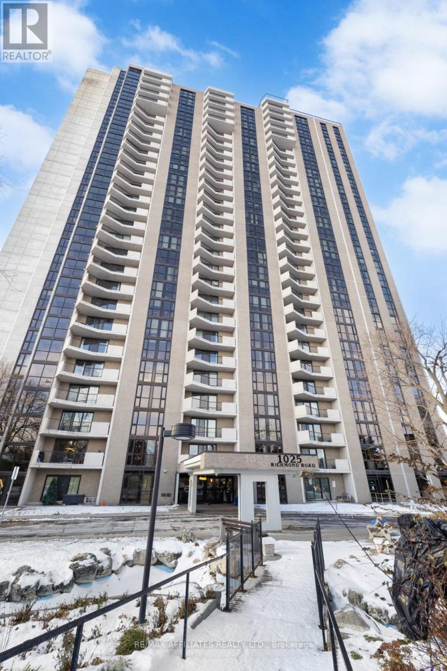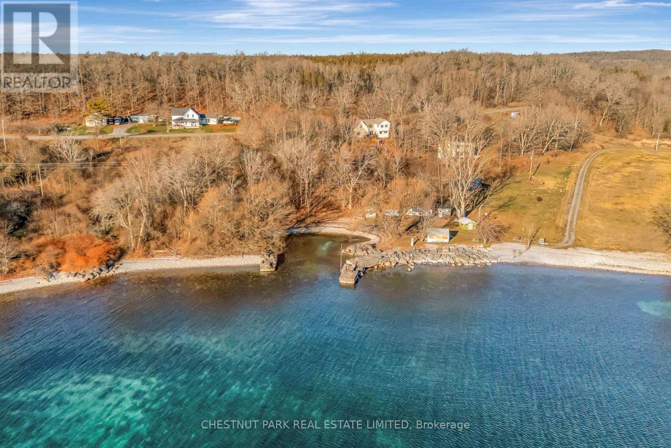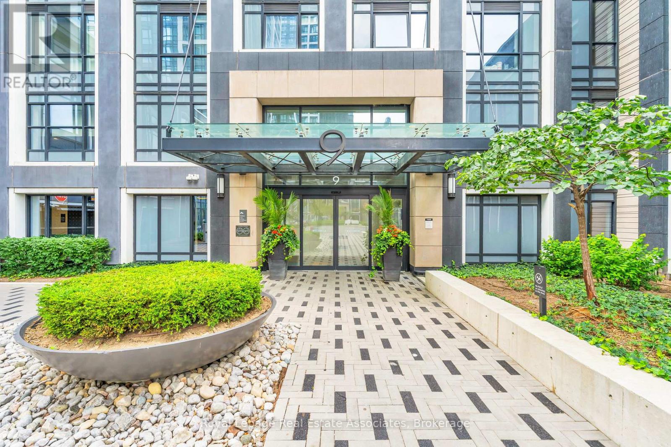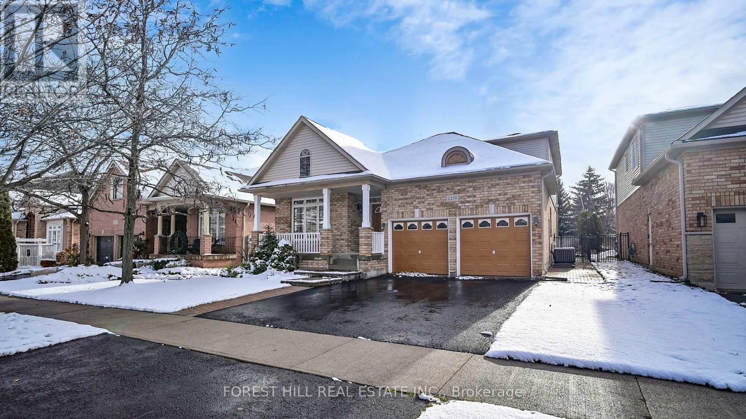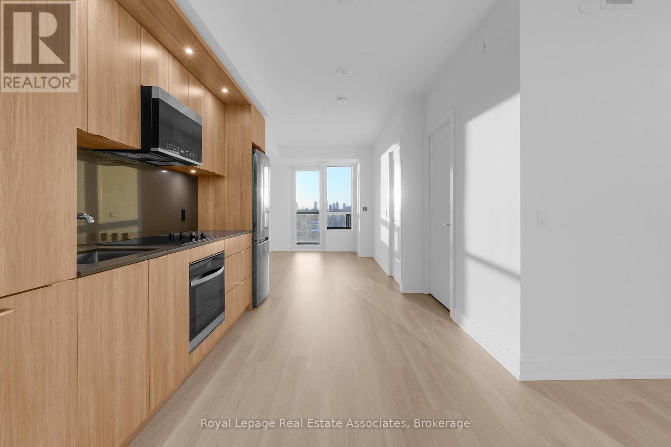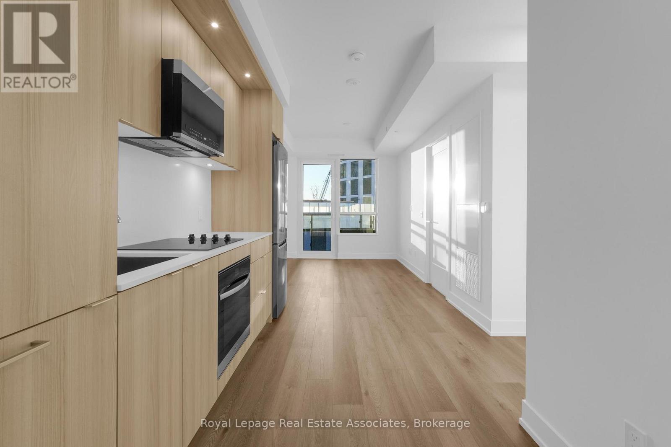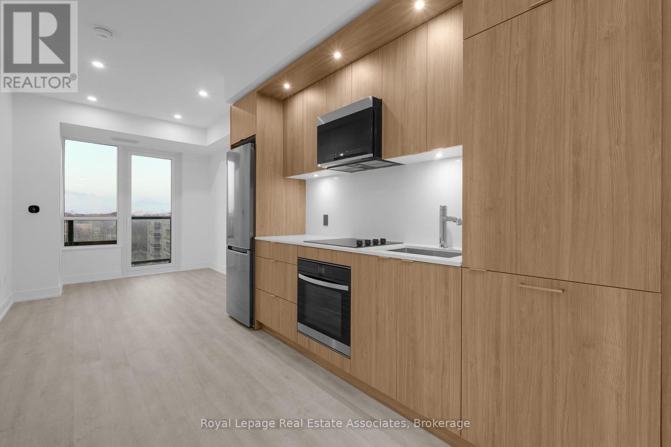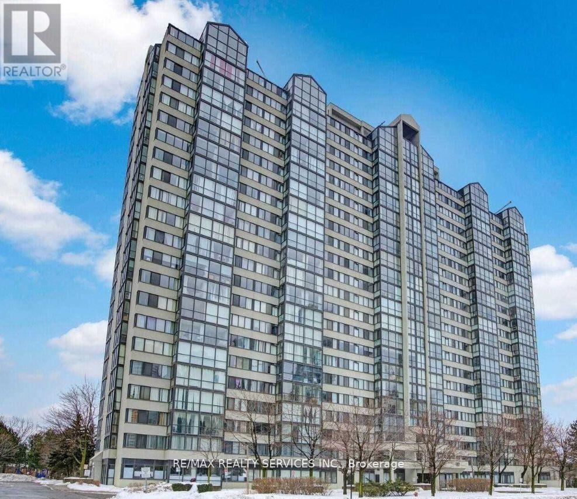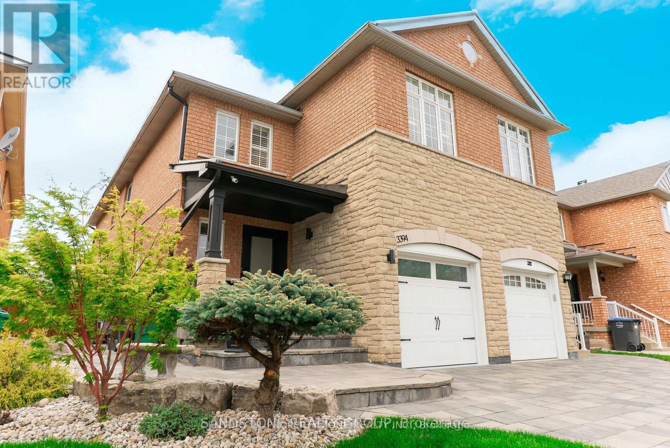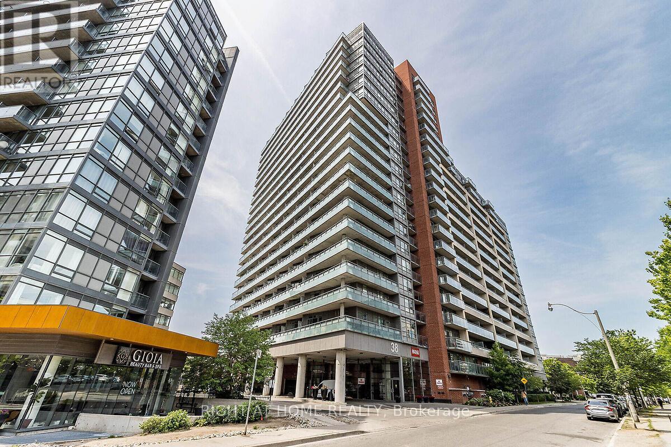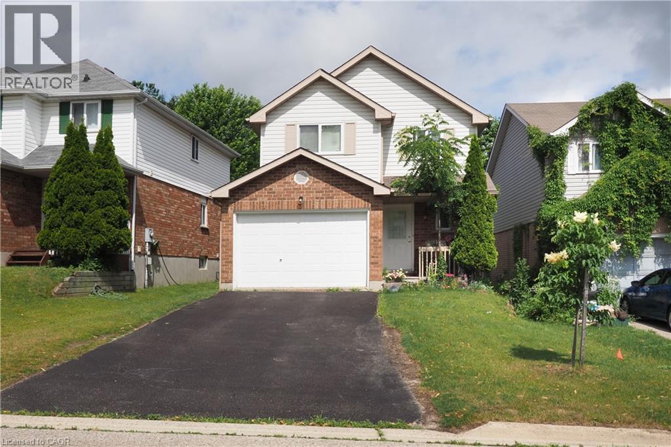3879 Auckland Avenue
London South (South W), Ontario
Welcome to this stunning 3 Bedroom, 2.5 Washroom Detached home, located in the highly desirable area of South London, close to Hwy 401 & 402, shopping, schools, parks and All Amenities. This Home Comes With Convenient Garage Access. Nestled in a peaceful and family oriented neighborhood, this Beautiful home is very spacious and offers a Modern open concept layout where elegance meets everyday convenience. The Second Floor Offers 3 Generous Size Bedrooms With A 4 Pc Master Ensuite, And 2nd Floor Laundry. Rental Application, Employment Letter, 2 References, Credit Check, And Ontario Lease Agreement Needed. Move in as from Feb 1st. Tenant is responsible for Utilities and Water Heater rental. No smoking, No pets. (id:49187)
2305 - 1025 Richmond Road
Ottawa, Ontario
Welcome to your new lifestyle at the sought after Park Place! This lovely condo building is known for its incredible amenities, social activities and its warm sense of community. It has everything you need- an indoor pool, fitness center, sauna, outdoor tennis/pickleball court, indoor squash court, a workshop/hobby room, billiards, a party room and more! This beautifully upgraded two bedroom condo has an incredible view of the City of Ottawa, along with a partial view of the Ottawa River, all from the 23rd floor. You'll love the bright kitchen that has recently been renovated with new pot lights, ceramic tile flooring, granite countertops, new sink, cabinets and the convenient pass-through to the living room for those evening gatherings with friends. The open concept living and dining area allow you to bask in the sun that streams in from the oversized balcony patio doors. The two generous size bedrooms also have floor to ceiling windows so that you can admire the view from every room. New laminate flooring throughout is another added bonus to this turn-key home. Did we mention location?! Within walking distance to Westboro, Carlingwood Shopping Center, restaurants, a library, hospitals and so many other conveniences, just minutes away. For the days you need to travel further, your underground parking spot will make it even easier with close access to the Queensway and Ottawa River Parkway and direct access to the NCC bike path, making your commute a breeze! If public transportation is your preference, both city bus and once completed, LRT stops are right outside your door. Now is the time to call Park Place home! (id:49187)
4172 County Rd 8
Prince Edward County (North Marysburg Ward), Ontario
Boater's paradise complete with a private harbour on the gorgeous, exclusive shores of Mary's Cove; if you're serious about sailing then this lot was made for you! Crystal clear waters and clean rocky shorelines make for stunning vistas over Lake Ontario, with expansive and unmatched views of the County sunrises and sunsets. Quiet and protected from the elements, this lot provides a sense of serenity and calmness that curate the perfect summer retreat. The harbour provides shallow and easy walk-in access to the water, creating an ideal outdoor escape for you and your family to swim and participate in recreational water sports. This property comes complete with boat ramp, bunkie and multiple sheds and trailers to ensure there is plenty of space to store recreational equipment and host friends to enjoy this majestic property with you! Spend your summers by the lake with this one of a kind waterfront paradise! (id:49187)
2036 - 5 Mabelle Avenue
Toronto (Islington-City Centre West), Ontario
Welcome to Bloor Promenade by Tridel, a modern community offering refined living in the heart of Islington-City Centre West. This well-designed 2-bedroom, 2-bathroom suite spans 831 sq. ft. and features a functional layout with contemporary finishes and a bright, open-concept living space. The kitchen is equipped with full-height cabinetry, quartz countertops, integrated stainless steel appliances, and a clean modern aesthetic that flows seamlessly into the combined living and dining area. Wide-plank flooring and large windows enhance the natural brightness of the suite, while a walk-out from the living room leads to a private balcony. The primary bedroom includes a walk-in closet and a 3-piece ensuite with a sleek vanity and glass-enclosed shower. The second bedroom offers a full-height window and a generous closet, with convenient access to the main 4-piece bathroom. In-suite laundry is tucked away within a dedicated closet, and one parking space is included for added convenience. Residents enjoy access to an impressive selection of amenities including a fitness centre, indoor pool, concierge, party room, games room, and guest suites. Steps from Islington Station, parks, shopping, and local services, this suite offers comfortable and well-connected urban living in a desirable Etobicoke location. (id:49187)
2210 Tiger Road
Burlington (Rose), Ontario
Executive 4 bedroom, 4 bathroom Bungaloft in the highly sought-after community of Millcroft. This sun-filled and beautifully maintained home offers an impressive open-concept floor plan that flows effortlessly. The main floor is highlighted by soaring vaulted ceilings, a see-through fireplace, and expansive floor-to-ceiling transom windows, seamlessly blending indoor luxury with outdoor serenity. The primary bedroom with a natural gas fireplace overlooking the pool offers a luxurious 5-piece ensuite with double vanity, walk-in shower , jacuzzi tub and a walk-in closet. A second bedroom overlooking the front porch on the main level offers versatility for a home office or nursery. The upstairs may be used for multi-generational living or as a guest room and has a separate bedroom and a 4 piece bathroom with an open-air loft area. Professionally finished basement with a billiards room boasts additional living area, wet bar and bedroom with a 3-piece washroom. This home Is ideal for those who need Short-Term Accommodation or Waiting For A Closing. Move-in ready in and near the Millcroft Golf Club this is one of Burlington's most desirable neighborhood's and known for coveted schools such as Charles R. Beaudoin, parks, shopping, and easy access to highway 407 & GO Transit. (id:49187)
1008 - 60 Central Park Roadway
Toronto (Islington-City Centre West), Ontario
Welcome to Westerly 2 by Tridel, a modern condominium community offering thoughtfully designed living in the heart of Islington-City Centre West. This bright 1-bedroom plus den suite features 599 sq. ft. of well-planned interior space with clean contemporary finishes and an open-concept layout suited to comfortable everyday living. The kitchen is equipped with full-height cabinetry, integrated stainless steel appliances, quartz countertops, and under-cabinet lighting. It flows seamlessly into the combined living and dining area, where wide-plank flooring and large windows create a welcoming, light-filled atmosphere. A walk-out from the living room extends your living space outdoors onto a private balcony. The bedroom includes a full-height window and ample closet space, while the generous den provides the flexibility for a home office or additional work area. The modern 4-piece bathroom features contemporary tilework and a sleek vanity. In-suite laundry is tucked neatly into a dedicated closet, and the suite includes one parking space. Residents enjoy access to a fitness centre, party and meeting rooms, guest suites, and 24-hour concierge. Ideally located steps from Islington Station, parks, grocery stores, and community conveniences, this suite offers a comfortable blend of modern living and everyday practicality in a well-connected Etobicoke neighbourhood. (id:49187)
611 - 60 Central Park Roadway
Toronto (Islington-City Centre West), Ontario
Welcome to Westerly 2 by Tridel, a contemporary community in the heart of Islington-City Centre West. This bright and efficiently designed 1-bedroom suite offers 509 sq. ft. of well-planned living space with clean finishes and a functional open-concept layout ideal for modern urban living. The kitchen features full-height cabinetry, quartz countertops, integrated stainless steel appliances, and under-cabinet lighting, flowing seamlessly into the combined living and dining area. Wide-plank flooring and large windows create a naturally bright interior, while a walk-out to the private balcony offers an inviting outdoor extension. The bedroom includes a full-height window and a generous closet, complemented by a stylish 4-piece bathroom with contemporary tilework and a sleek vanity. In-suite laundry is conveniently tucked away, and the suite includes both one parking space and one locker for added practicality. Residents benefit from amenities such as a fitness centre, party and meeting rooms, guest suites, and 24-hour concierge. With Islington Station, parks, grocery stores, and everyday conveniences just steps away, this suite delivers comfortable and well-connected living in a desirable Etobicoke location. (id:49187)
714 - 60 Central Park Roadway
Toronto (Islington-City Centre West), Ontario
Welcome to Westerly 2 by Tridel, where modern design meets exceptional convenience in the heart of Etobicoke. This bright and efficiently designed 1-bedroom suite offers 493 sq. ft. of thoughtfully planned living space, featuring wide-plank flooring throughout and floor-to-ceiling windows that bring in plenty of natural light. The contemporary kitchen includes integrated appliances, sleek flat-panel cabinetry, quartz countertops, and modern under-cabinet lighting-all opening seamlessly into the living and dining area. The bedroom offers a full-height window and a spacious closet, while the 4-piece bathroom showcases clean, modern finishes and a backlit vanity mirror. In-suite laundry provides added convenience. Residents of Westerly 2 enjoy access to premium amenities including a fitness centre, yoga studio, party room, co-working lounge, kids' zone, outdoor terrace, and 24-hour concierge. Ideally located steps to Islington Station, multiple grocery stores, parks, dining, and the rapidly growing Bloor & Islington community, this suite offers the perfect blend of urban living and everyday comfort. (id:49187)
407 - 350 Webb Drive
Mississauga (City Centre), Ontario
One of the Largest Units in the Building! Move-in ready & completely carpet-free, offering over 1,200 sq. ft. of luxurious living space. Features 2 spacious bedrooms, 2 full bathrooms & 2 parking spots. A bright, open-concept layout with large picture windows and professionally renovated interior. A modern kitchen with quartz countertops, backsplash, island, stainless steel appliances, pot lights & laminate flooring throughout. Walking distance to Square One, YMCA, Central Library, Celebration Square & public transit. A must-see condo - stylish, bright & move-in ready! (id:49187)
Lower - 3394 Crimson King Circle
Mississauga (Lisgar), Ontario
Discover this amazing and spacious 1-bedroom basement apartment, conveniently located right at Lisgar Go Station for an easy commute. This bright and sunny living space features a newly built kitchen, a proper dining area with plenty of storage, and a separate laundry room. Enjoy the added benefit of a private entrance through the garage, making this a perfect blend of comfort and convenience! Utility split will be 70% and 30% (id:49187)
318 - 38 Joe Shuster Way
Toronto (South Parkdale), Ontario
Unbeatable Liberty Village Location! One Bedroom Bright and Sunny Corner Unit for Rent. Good size Master Bedroom W/ Walk- In Closet and Big Window. Modern Kitchen W/Granite Counters, S/Steel Appliances, Lots of Closet Space, Open Balcony O/Looks Park and Recreational Area. Steps to Shopping, Financial district and GO train, Walking Distance to Lake. (id:49187)
429 Exmoor Street
Waterloo, Ontario
University Downs! Great location for this 1,342 square foot 3 bedroom, 3 bathroom, 2 storey on a quiet street. Spacious living room. Large eat-in kitchen with sliding door to newer 13’ x 11’ deck (2021) and fully fenced backyard. Extra large primary bedroom with walk-in closet. Finished basement includes rec room and bathroom. One and one-half garage, double wide driveway and parking for 4 cars. Close to many amenities, including parks, shopping, public transit and the Grand River! (id:49187)

