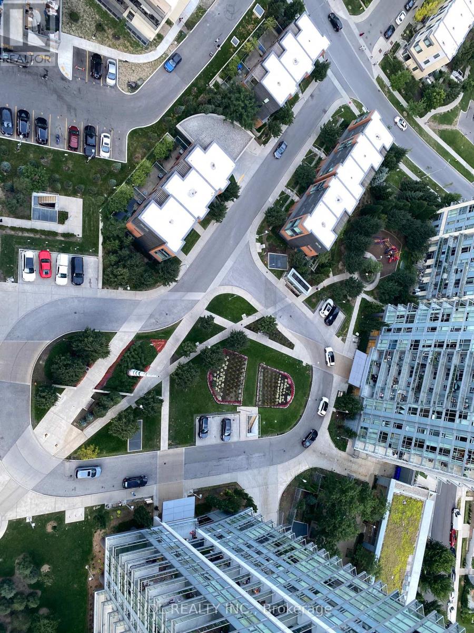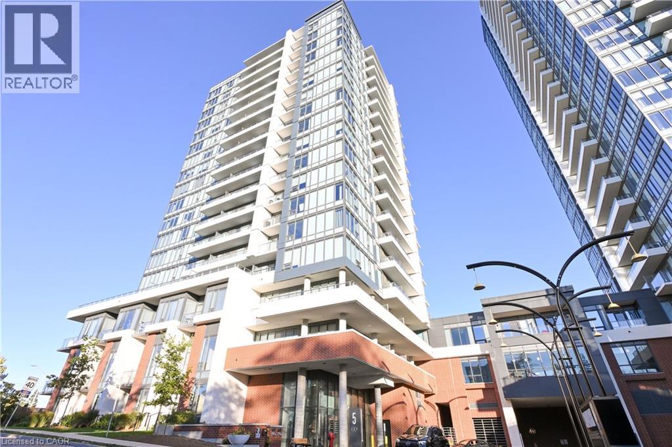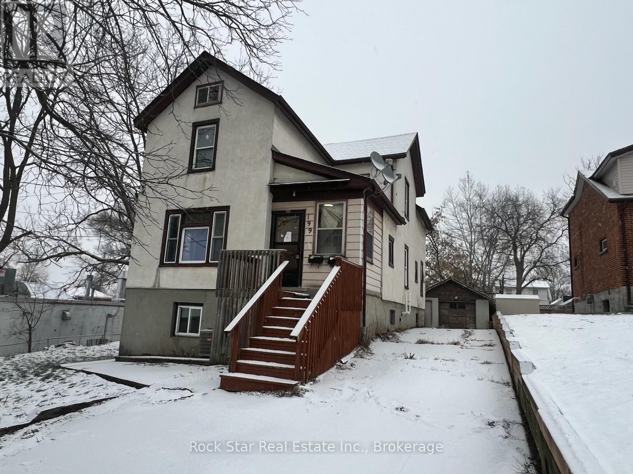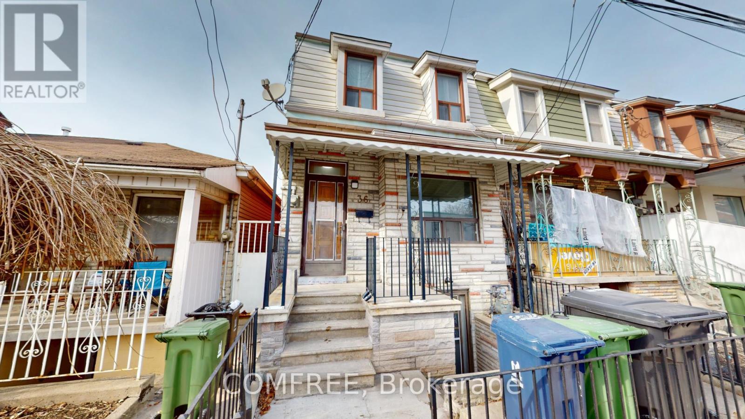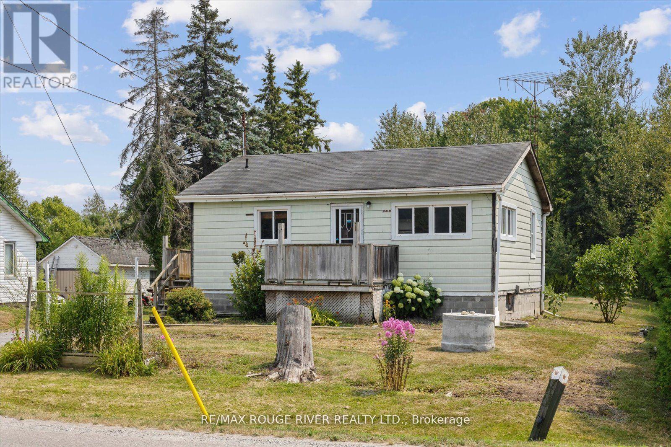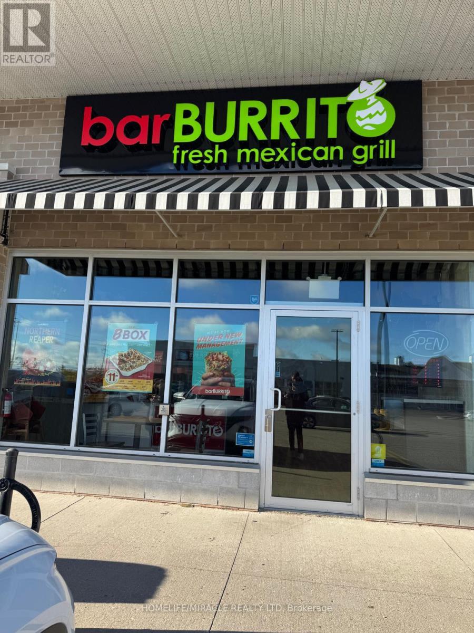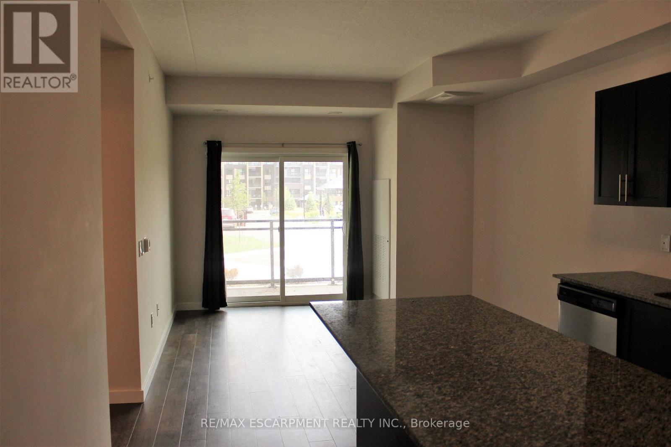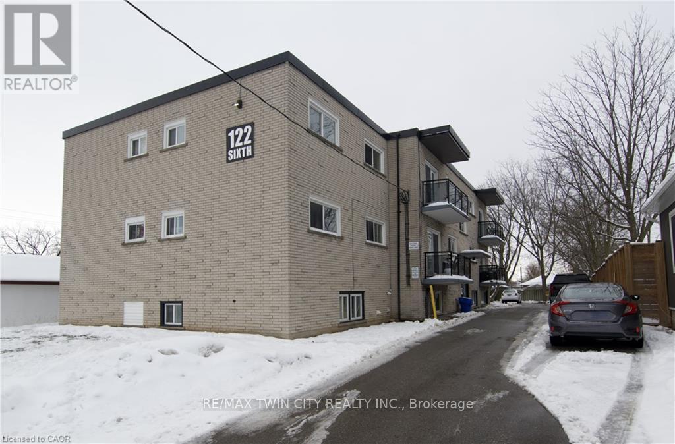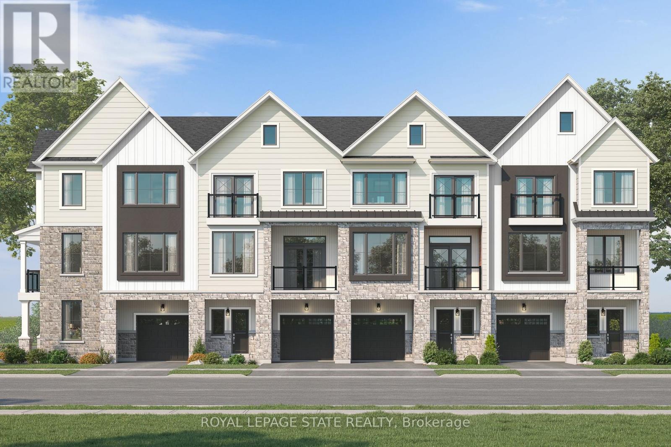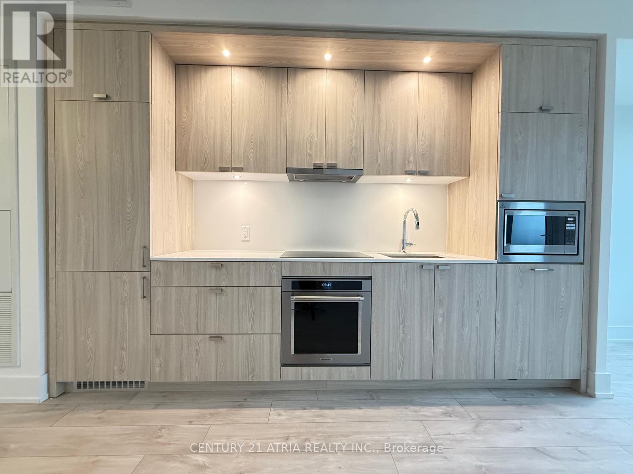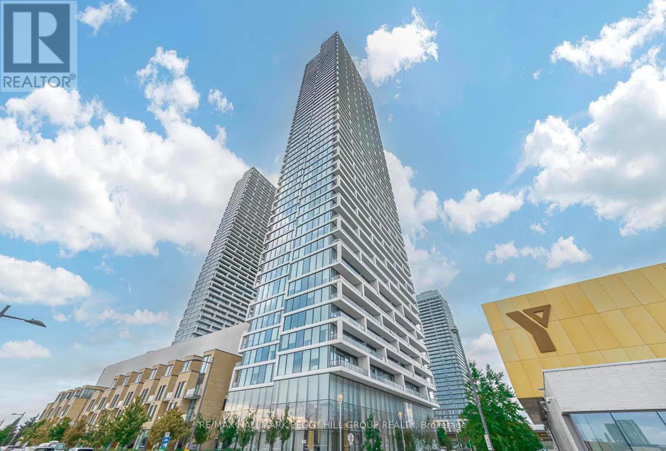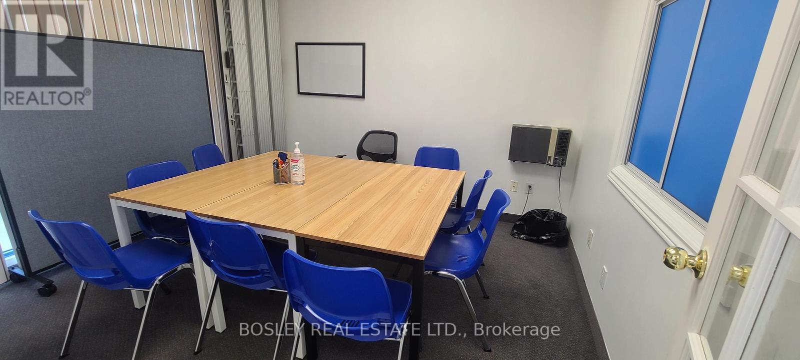2904 - 70 Forest Manor Road
Toronto (Henry Farm), Ontario
Modern Emerald City Condo, 9' Ceiling, Sunny South Exposure With Stunning City View. Large Den Can Be 2nd Bedroom, Modern Open-Concept Kitchen W/Granite CounterTop. Large Open Balcony. Prime & Convenient Location, Fairview Mall Across The Road, Steps To Don Mills Subway Station, Restaurant & Shops, T & T, 401/404. 24Hr Concierge, Swimming Pool, Gym, Party Room & More. (id:49187)
5 Wellington Street S Unit# 1803
Kitchener, Ontario
Experience urban living at its finest in this stunning condo located in the heart of Downtown Kitchener at Station Park - just steps from transit and directly across from the Google office. This well-maintained and secure building offers an unmatched lifestyle with world-class amenities including a two-lane bowling alley with lounge, premier bar and games area with billiards and foosball, private hydropool swim spa & hot tub, fully equipped fitness and yoga/pilates studios with Peloton bikes, pet spa, and a beautifully landscaped outdoor terrace with cabana seating and BBQs. Enjoy the convenience of a concierge desk and private dining room with a full kitchen for hosting. The suite itself features an upgraded kitchen and is perched on a high floor offering breathtaking city views. A perfect blend of luxury, comfort, and unbeatable location! (id:49187)
199 Lingham Street
Belleville (Belleville Ward), Ontario
*** POWER OF SALE *** The perfect BRRR opportunity. This vacant duplex offers a main-floor 2+1 bed, 1 bath unit and a second-floor 3 bed, 1 bath unit, ready for renovation and value-add upgrades. The unfinished walkout basement provides clear potential for a third unit, creating a powerful path to force appreciation. Sitting on a large lot with a rear garage that can generate additional income, this property is ideal for investors aiming to cash flow immediately after rehab and build long-term equity. Separate hydro meters already in place. (id:49187)
36 Mitchell Avenue
Toronto (Niagara), Ontario
Incredible location! Larger than it looks, with unlimited potential in one of Toronto's hottest neighborhoods. End unit freehold rowhouse steps to transit, shopping, great schools, Queen, King, Bathurst Streets and Trinity Bellwoods Park, trendy restaurants and entertainment district. Street permit parking available from the city. House is in good shape, could use upgrading to suit your style. (id:49187)
2037 Nash Road
Clarington, Ontario
Welcome to this charming two-bedroom bungalow nestled on a rarely offered premium 70 x 660 ft lot in Clarington. Offering the perfect balance of rural tranquility and city convenience, this property is ideally located just minutes from major highways and all essential amenities. Whether you're a builder, someone looking to renovate and customize the existing home, or continue using it as a highly reliable rental property, its been a consistent income generator for many years. Inside, the main floor offers a generous sized eat in kitchen with a w/o to deck off the side of the house, perfect for bbqing or entertaining. Good Size Open Concept living room and 2 bdrms. 4pce recently updated bathroom. The partially finished basement offers an excellent opportunity for expansion, easily finish it into a 2 bdrm suite with a rec room, perfect for extended family or teenagers. There is also the exciting potential to build an Accessory Dwelling Unit (ADU) as permitted by the Municipality. Live in one unit and rent out the other to offset your mortgage. With over an acre of land, there's space for gardens, chickens, trailers, RVS, or your favorite recreational toys. Opportunities like this don't come often. (id:49187)
300b - 606 Laurelwood Street
Waterloo, Ontario
Turnkey BarBurrito Franchise For Sale Prime Waterloo Location. An Exceptional Opportunity To Acquire A Profitable, Well-Established Bar Burrito Franchise In Laurelwood Commons Plaza, Waterloo. Ideally Situated At The High-Traffic Intersection Of Laurelwood Dr And Erbsville Rd. Surrounded By Established Residential Neighbourhoods, Schools, And Community Amenities, Offering Excellent Visibility And Consistent Customer Flow. Unbeatable Location Absentee Owner, With Option To Obtain LLBO Permit. Key Highlights: Prime Location: A Popular Destination For Mexican Cuisine Strong Financial Performance Rent: $3,695.75/month inc. TMI Long Lease: Existing Term of 10 Years + 2 Options of Renewal (5+5 years)Royalty Fee: 6%Advertising Fee: 1.25%Store Area: Approx. 1,104 sq feet. Don't Miss This Opportunity! (id:49187)
111 - 25 Kay Crescent
Guelph (Pineridge/westminster Woods), Ontario
A great 2 bed 2 bath unit. Hardwood Floors throughout, granite counter top with island, and S/S appliances. First floor living, no having to go up elevators. Bright And Sunny with big windows in each room and living room. The Master has lots of space which also features a full En-suite. Unit comes with 1 Parking And Use Of Locker Included. (id:49187)
304 - 122 Sixth Avenue
Kitchener, Ontario
Bright, modern, and fully renovated, Unit 304 at 122 Sixth Avenue delivers comfortable third-floor living in a quiet, professionally managed Kitchener building. With a new kitchen, updated flooring and paint, new appliances, an upgraded bathroom, and a private balcony, this two-bedroom unit offers both style and practicality. Utilities and one parking space are included, along with shared coin laundry and a central location close to Fairview Park Mall, transit, Highway 7/8, and everyday amenities. Available immediately - book your tour today! (id:49187)
Lot 21 - 7 Concession Road
Niagara-On-The-Lake (Rural), Ontario
Introducing the Tresca back-to-back townhome at Modero. This beautifully designed 3-storey home offers 1,453 sq. ft. of bright, thoughtfully designed living space. This 2-bed, 2.5-bath home comes with a welcoming entry level features a thoughtful foyer, utility room and a versatile den, perfect for a home office or reading space. A single-car attached garage with inside entry adds everyday convenience. The second floor showcases an open-concept layout, including a stylish kitchen with pantry, an inviting dinette area, a generous living room, a convenient 2-piece powder room, and a private balcony ideal for morning coffee or evening relaxation. On the third level, you'll find two well-appointed bedrooms, a charming Juliette balcony, and a 4-piece main bathroom. The primary suite offers a large walk-in closet and its own 3-piece ensuite, along with bedroom-level laundry for everyday use. Discover Modero - Niagara-on-the-Lake's newest and most captivating master-planned community. Offering remarkably designed townhomes, innovative attached singles, and future single detached homes, Modero pairs timeless style with modern functionality. Set against picturesque vineyard views and anchored by a 2-acre central park with planned on-site retail, this community delivers a lifestyle that is connected, convenient, and truly inspiring. Perfectly located close to major highways, shopping, schools, local vineyards and breweries, restaurants! Experience the charm of Niagara-on-the-Lake and the unmatched lifestyle of Modero-where thoughtful design meets inspired living. Images are Builders concept and for inspiration only. Closings anticipated 2027. (id:49187)
225 - 259 The Kingsway
Toronto (Edenbridge-Humber Valley), Ontario
*PARKING & LOCKER Included* A brand-new residence offering timeless design and luxury amenities. Just 6 km from 401 and renovated Humbertown Shopping Centre across the street - featuring Loblaws, LCBO, Nail spa, Flower shop and more. Residents enjoy an unmatched lifestyle with indoor amenities including a swimming pool, a whirlpool, a sauna, a fully equipped fitness centre, yoga studio, guest suites, and elegant entertaining spaces such as a party room and dining room with terrace. Outdoor amenities feature a beautifully landscaped private terrace and English garden courtyard, rooftop dining and BBQ areas. Close to Top schools, parks, transit, and only minutes from downtown Toronto and Pearson Airport. (id:49187)
Ph05 - 5 Buttermill Avenue
Vaughan (Vaughan Corporate Centre), Ontario
MODERN 55TH-FLOOR PENTHOUSE-LEVEL CONDO WITH SWEEPING SKYLINE VIEWS, SLEEK FINISHES, & UNRIVALED BUILDING AMENITIES! Step into elevated living in this spectacular penthouse-level suite perched 55 storeys above the heart of Vaughan. Nestled in a vibrant, high-demand community, this contemporary 2020-built condo is surrounded by parks, a YMCA, shopping, dining, and everyday essentials - all just steps away. Experience seamless travel within the GTA with the Vaughan Metropolitan Centre subway station, SmartCentres bus terminal, and Hwy 400 just minutes from your door. Inside, a bright and spacious 1-storey layout impresses with soaring floor-to-ceiling windows, a sleek sliding walkout to a private open-air balcony, and sweeping, unobstructed views of the city skyline. The open-concept kitchen dazzles with built-in appliances, stylish tile backsplash, and generous cabinetry, flowing into sunlit living and dining areas. The primary suite offers oversized windows, a large closet, and a 4-piece ensuite with a relaxing tub, while the flexible second bedroom is perfect as a guest room or home office. A modern main bath with a glass-enclosed shower, discreet in-suite laundry, excellent storage, and a dedicated locker unit complete the package. Enjoy an exceptional lineup of building amenities including 24/7 security, concierge services, a fitness centre, an indoor pool, a sauna, a rooftop terrace, guest suites, party and meeting rooms, bike storage, a community BBQ area, and plenty of visitor parking. This #HomeToStay is the ultimate opportunity to own high above it all in one of Vaughan's most exciting communities! (id:49187)
38 - 7725 Birchmount Road
Markham (Milliken Mills West), Ontario
Bright and Versatile Commercial Space for Lease in Downtown Markham Welcome to your next business home in the heart of Downtown Markham - a vibrant and growing community surrounded by shops, restaurants, residences, and easy access to everything you need. Conveniently located just minutes from Highway 407 and 401, with excellent public transit nearby, this space is also close to Seneca College, York University, and several residential neighborhoods, making it a prime spot for both clients and staff. Zoned for commercial school use, the unit is also perfect for a legal or real estate office, tutoring or training center, accounting firm, or professional or educational service looking for a welcoming and functional environment. Inside, you'll find four spacious rooms, a study room, two restrooms, an office, a kitchen, a bright reception area, and a play or multi-purpose area that can be adapted to your needs. The space can also be rented furnished, making move-in simple and stress-free. With its flexible layout and unbeatable location, this property offers an inspiring place to work, teach, and grow your business in one of Markham's most dynamic areas. (id:49187)

